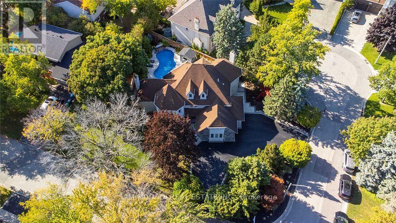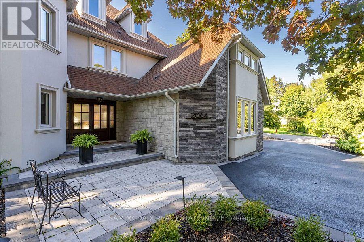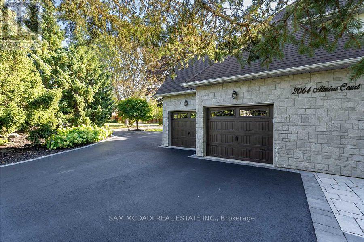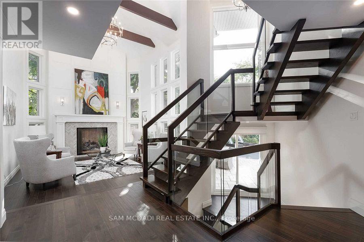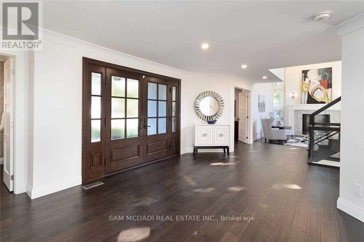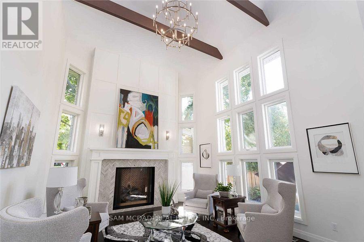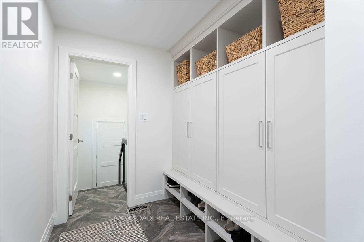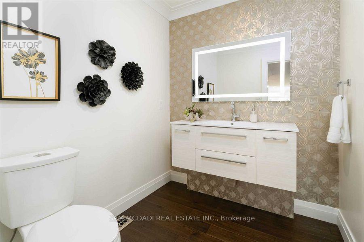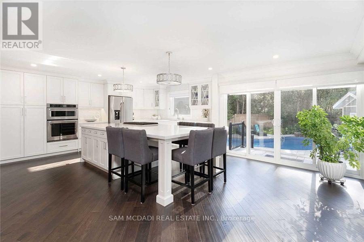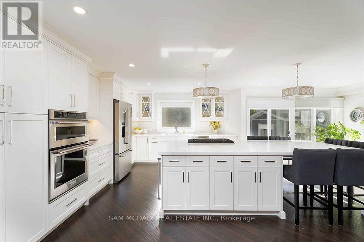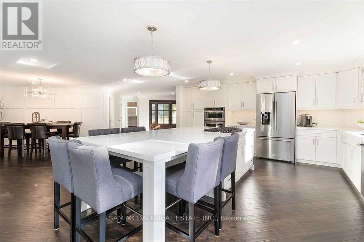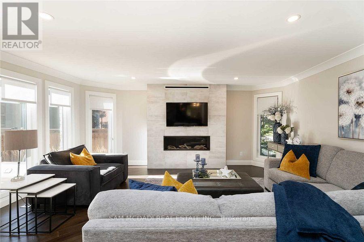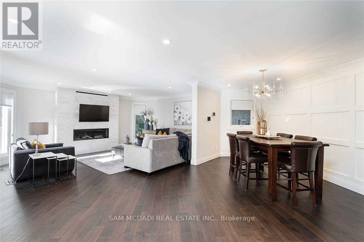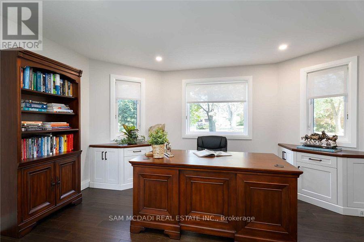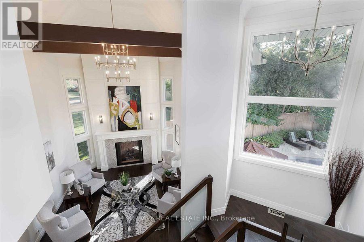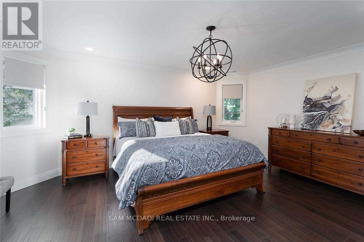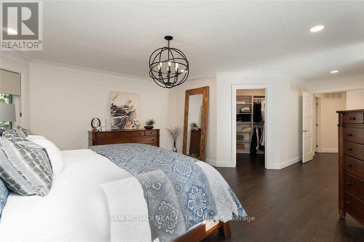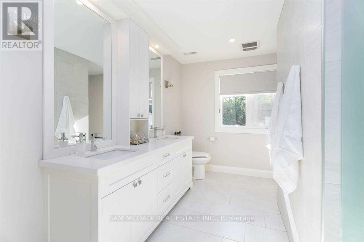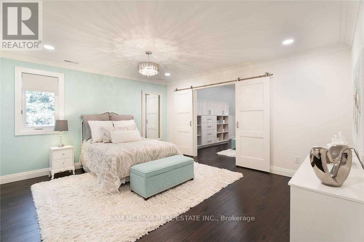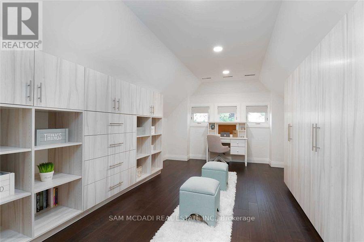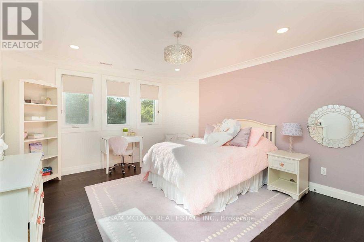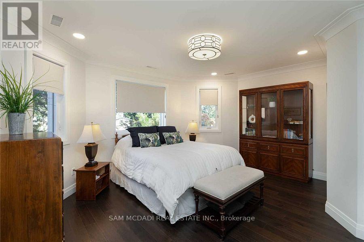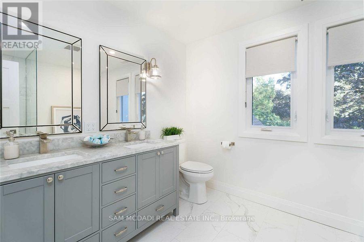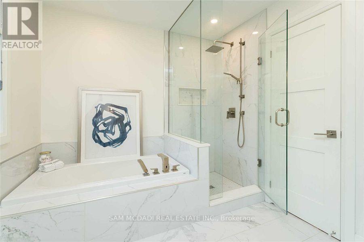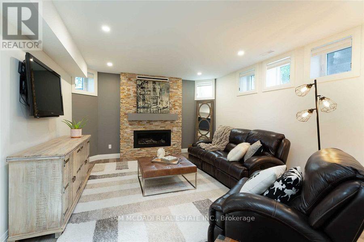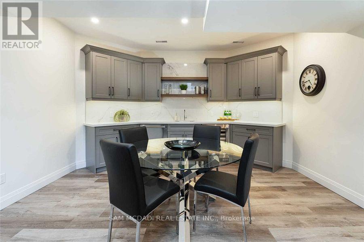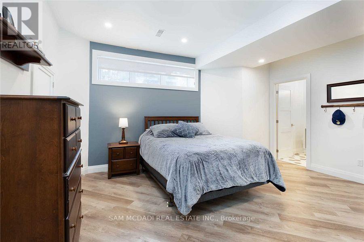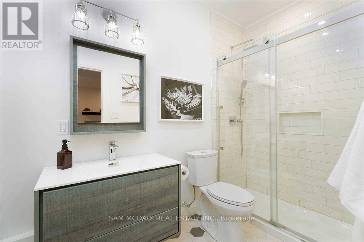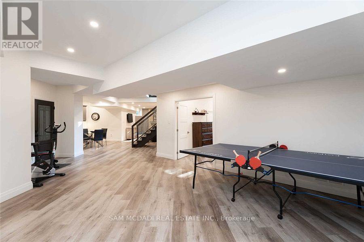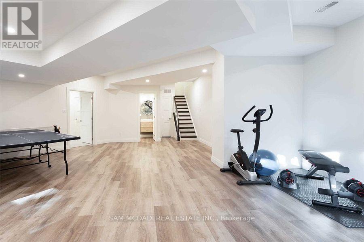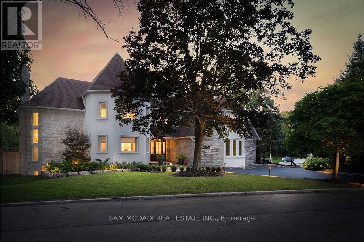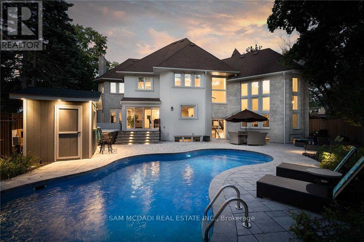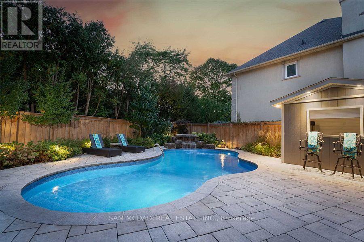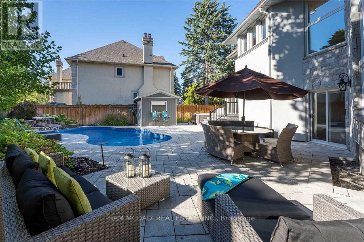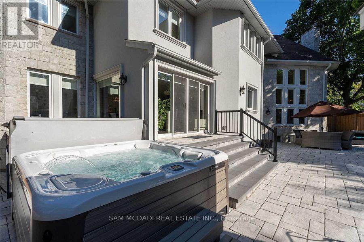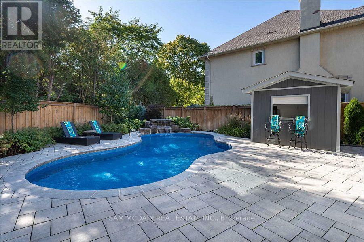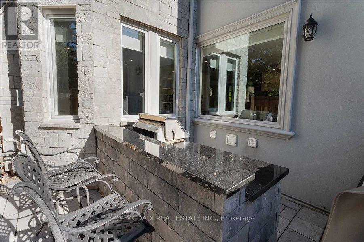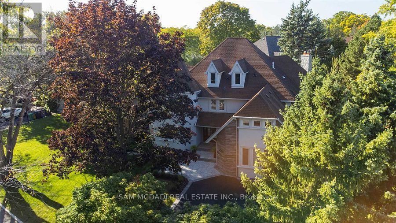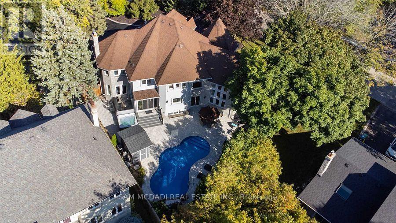5 Bedroom
5 Bathroom
3,500 - 5,000 ft2
Fireplace
Inground Pool
Central Air Conditioning
Forced Air
Lawn Sprinkler
$3,500,000
Nestled In One Of The Most Prestigious Locales, This Timeless 4 + 1 Bdrm Home Exemplifies Refined Living, Combining Sophisticated Design W/ Exceptional Functionality. With Almost 6000 Sq Ft Of Living Space, It Has Been Recently Enhanced To Perfection, No Detail Overlooked In This Stunning Transformation. The Homes Curb Appeal Features An Elegant Blend Of Stone & Stucco, Complemented By Newly Installed Windows That Frame The Residence W/ Modern Precision. The Backyard Is A Serene Retreat, Professionally Landscaped By Outdoor Lifestyle To Blend Beauty & Function. A Sparkling Saltwater Pool W/ Cascading Waterfall Is Paired W/ A Saltwater Hot Tub, Creating A Relaxing Centerpiece. An Outdoor Kitchen, Bar & Cabana Extend The Living Space Outdoors, Ideal For Everything From Casual Evenings To Memorable Gatherings With Family & Friends. Upon Entry, You Are Greeted By A Dramatic Double-Height Living Room With Custom Beams & A Grand Fireplace That Creates A Striking Centerpiece. The Open-Concept Main Floor Is A Masterpiece Of Design, Showcasing A Sprawling Kitchen Island, Premium Built-In Appliances & Rich Hardwood Flooring Throughout The Main & Upper Levels. A Generously Sized Den Offers The Ideal Space For Quiet Reflection Or A Home Office. The Primary Suite Is A Tranquil Haven, Offering Views Of The Private Backyard & An Ensuite Designed For Ultimate Relaxation. This Home Also Caters To Modern Needs With Dual Laundry Rooms, One On The Second Floor & Another On The Lower Level. Two Separate Staircases Lead To The Fully Finished Lower Level, Where A Cozy Yet Expansive Recreation Room Seamlessly Flows Into A Dedicated Games Room, Custom Bar/Serving Area, A 3rd Fireplace & 5th Bdrm W/3 Pc Ensuite, Ensuring That Every Corner Of This Home Is As Versatile As It Is Inviting. This Property Is More Than A Home; Its An Extraordinary Lifestyle Waiting To Be Experienced. (id:61215)
Property Details
|
MLS® Number
|
W12417235 |
|
Property Type
|
Single Family |
|
Community Name
|
Sheridan |
|
Equipment Type
|
Water Heater |
|
Features
|
Carpet Free |
|
Parking Space Total
|
10 |
|
Pool Type
|
Inground Pool |
|
Rental Equipment Type
|
Water Heater |
|
Structure
|
Deck |
Building
|
Bathroom Total
|
5 |
|
Bedrooms Above Ground
|
4 |
|
Bedrooms Below Ground
|
1 |
|
Bedrooms Total
|
5 |
|
Appliances
|
Hot Tub, Oven - Built-in |
|
Basement Development
|
Finished |
|
Basement Type
|
Full (finished) |
|
Construction Style Attachment
|
Detached |
|
Cooling Type
|
Central Air Conditioning |
|
Exterior Finish
|
Stucco, Stone |
|
Fireplace Present
|
Yes |
|
Flooring Type
|
Hardwood |
|
Foundation Type
|
Unknown |
|
Half Bath Total
|
2 |
|
Heating Fuel
|
Natural Gas |
|
Heating Type
|
Forced Air |
|
Stories Total
|
2 |
|
Size Interior
|
3,500 - 5,000 Ft2 |
|
Type
|
House |
|
Utility Water
|
Municipal Water |
Parking
Land
|
Acreage
|
No |
|
Landscape Features
|
Lawn Sprinkler |
|
Sewer
|
Sanitary Sewer |
|
Size Depth
|
120 Ft ,9 In |
|
Size Frontage
|
75 Ft ,3 In |
|
Size Irregular
|
75.3 X 120.8 Ft ; 115 Ft Wide At Back Of Lot |
|
Size Total Text
|
75.3 X 120.8 Ft ; 115 Ft Wide At Back Of Lot |
Rooms
| Level |
Type |
Length |
Width |
Dimensions |
|
Second Level |
Primary Bedroom |
7.41 m |
5.39 m |
7.41 m x 5.39 m |
|
Second Level |
Bedroom 2 |
5.28 m |
4.54 m |
5.28 m x 4.54 m |
|
Second Level |
Bedroom 3 |
5.29 m |
4.67 m |
5.29 m x 4.67 m |
|
Second Level |
Bedroom 4 |
4.33 m |
4 m |
4.33 m x 4 m |
|
Basement |
Games Room |
8.27 m |
7.72 m |
8.27 m x 7.72 m |
|
Basement |
Recreational, Games Room |
5.16 m |
4.11 m |
5.16 m x 4.11 m |
|
Basement |
Bedroom 5 |
4.8 m |
3.88 m |
4.8 m x 3.88 m |
|
Main Level |
Living Room |
5.43 m |
4.36 m |
5.43 m x 4.36 m |
|
Main Level |
Dining Room |
7.5 m |
4.91 m |
7.5 m x 4.91 m |
|
Main Level |
Kitchen |
7.12 m |
5.2 m |
7.12 m x 5.2 m |
|
Main Level |
Family Room |
5.79 m |
4.52 m |
5.79 m x 4.52 m |
|
Main Level |
Den |
4.65 m |
3.58 m |
4.65 m x 3.58 m |
https://www.realtor.ca/real-estate/28892450/2064-almira-court-mississauga-sheridan-sheridan


