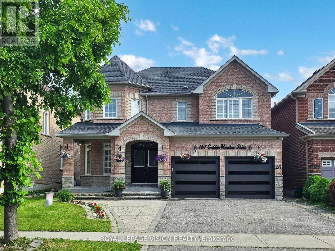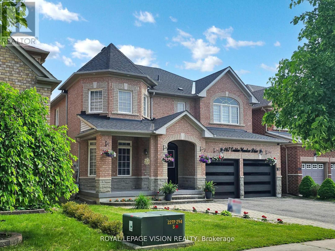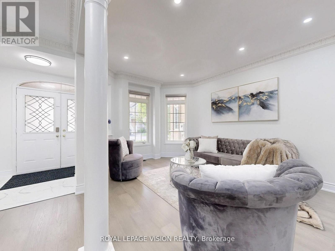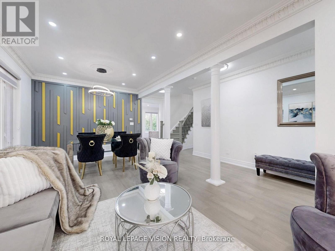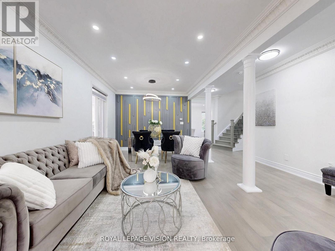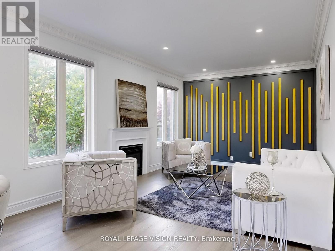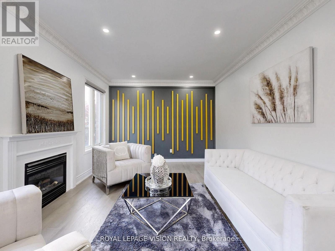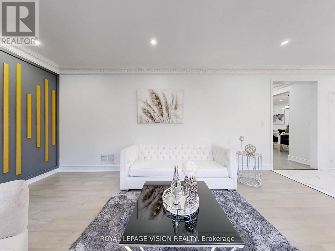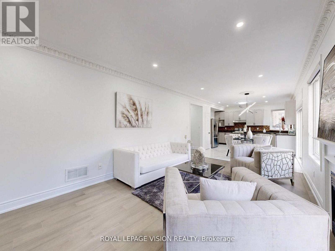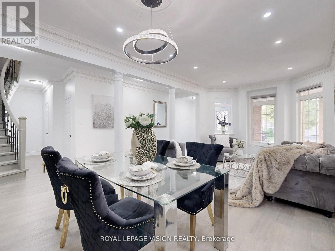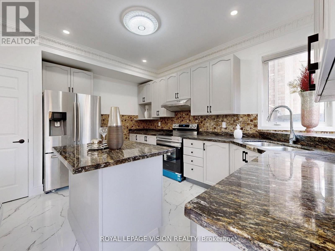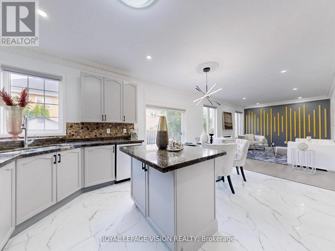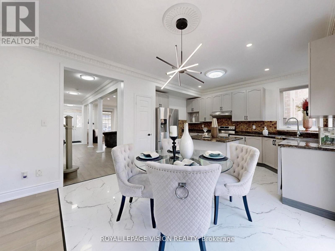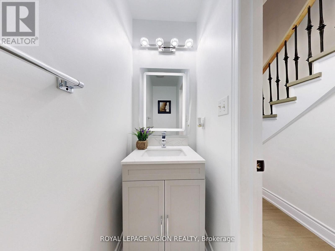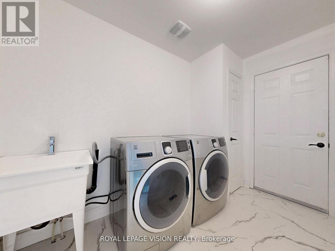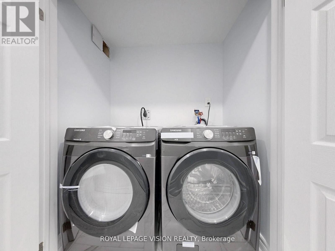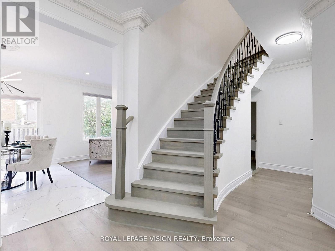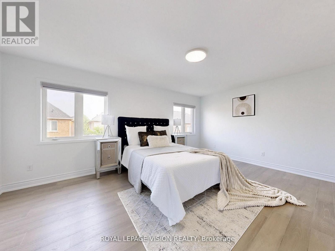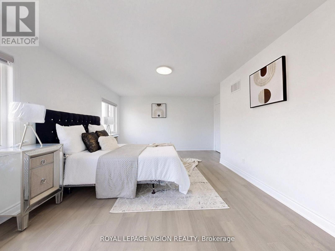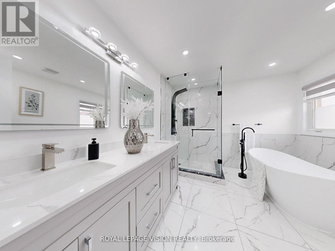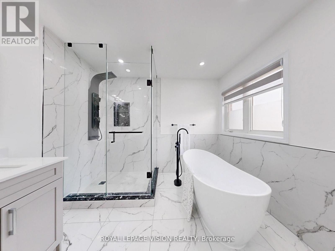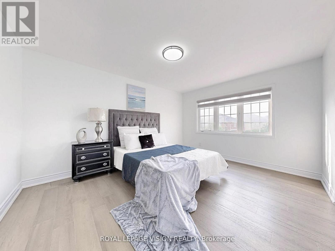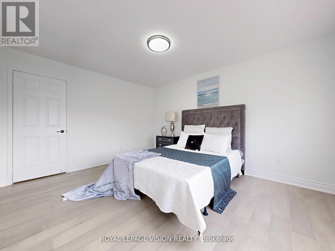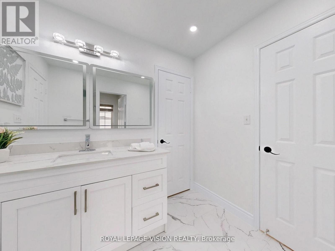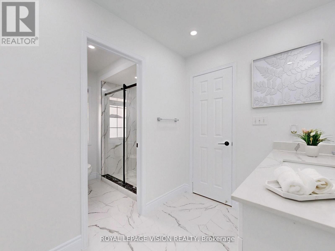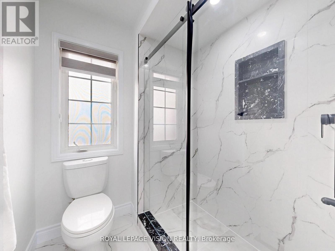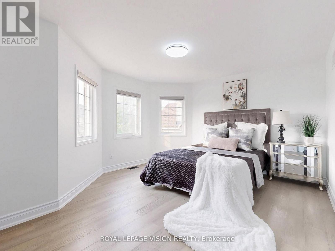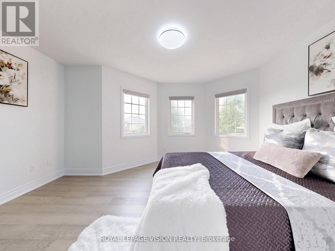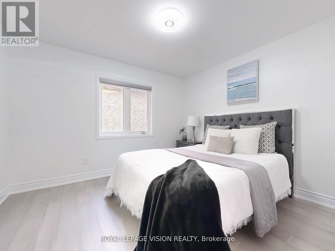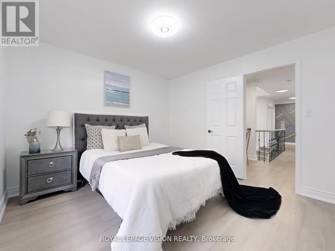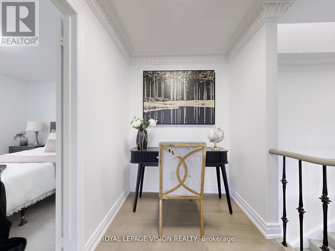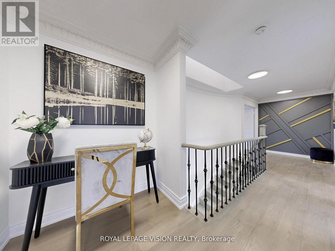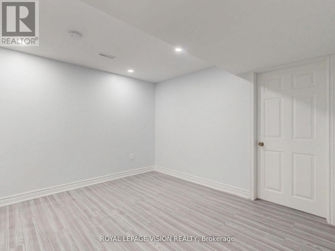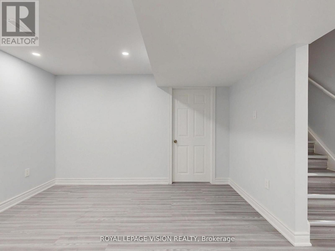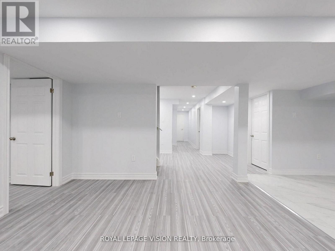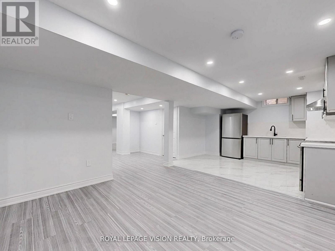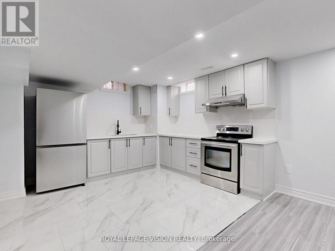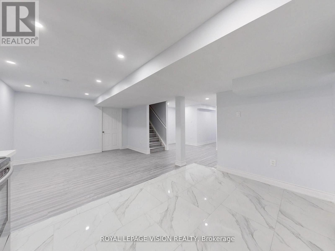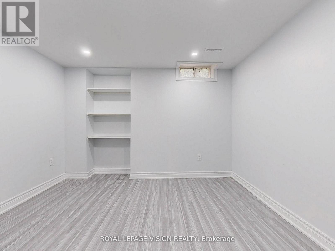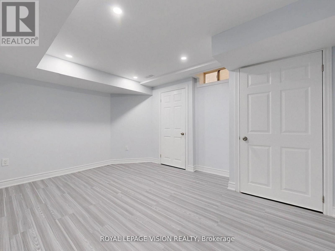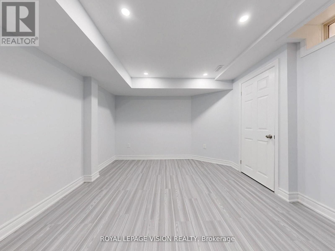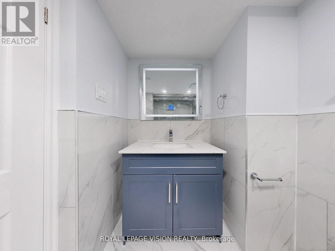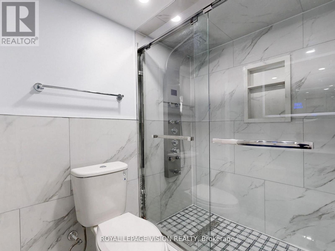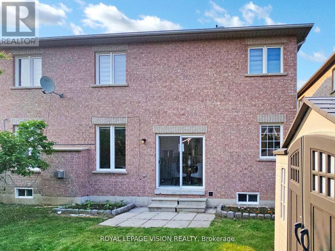Team Finora | Dan Kate and Jodie Finora | Niagara's Top Realtors | ReMax Niagara Realty Ltd.
167 Golden Meadow Drive Markham, Ontario L6E 1E2
6 Bedroom
4 Bathroom
2,500 - 3,000 ft2
Fireplace
Central Air Conditioning
Forced Air
$5,200 Monthly
Welcome to the very quiet neighbourhood, Wismer Community. 4+2 bedrooms newly renovated high demand area, walk to school, park, bus stop and close to banks and shopping malls. Very bright, must see! (id:61215)
Property Details
| MLS® Number | N12417283 |
| Property Type | Single Family |
| Community Name | Wismer |
| Amenities Near By | Public Transit, Schools, Park |
| Features | Ravine |
| Parking Space Total | 6 |
Building
| Bathroom Total | 4 |
| Bedrooms Above Ground | 4 |
| Bedrooms Below Ground | 2 |
| Bedrooms Total | 6 |
| Age | 16 To 30 Years |
| Amenities | Fireplace(s) |
| Appliances | Dryer, Stove, Washer, Refrigerator |
| Basement Features | Apartment In Basement |
| Basement Type | N/a |
| Construction Style Attachment | Detached |
| Cooling Type | Central Air Conditioning |
| Exterior Finish | Brick |
| Fireplace Present | Yes |
| Flooring Type | Hardwood, Ceramic |
| Foundation Type | Unknown |
| Half Bath Total | 1 |
| Heating Fuel | Natural Gas |
| Heating Type | Forced Air |
| Stories Total | 2 |
| Size Interior | 2,500 - 3,000 Ft2 |
| Type | House |
| Utility Water | Municipal Water |
Parking
| Attached Garage | |
| Garage |
Land
| Acreage | No |
| Land Amenities | Public Transit, Schools, Park |
| Sewer | Sanitary Sewer |
| Size Depth | 88 Ft ,7 In |
| Size Frontage | 43 Ft ,7 In |
| Size Irregular | 43.6 X 88.6 Ft |
| Size Total Text | 43.6 X 88.6 Ft |
Rooms
| Level | Type | Length | Width | Dimensions |
|---|---|---|---|---|
| Second Level | Primary Bedroom | 5.48 m | 3.71 m | 5.48 m x 3.71 m |
| Second Level | Bedroom 2 | 4.31 m | 3.64 m | 4.31 m x 3.64 m |
| Second Level | Bedroom 3 | 4.43 m | 3.32 m | 4.43 m x 3.32 m |
| Second Level | Bedroom 4 | 3.59 m | 3.35 m | 3.59 m x 3.35 m |
| Ground Level | Living Room | 6.86 m | 3.35 m | 6.86 m x 3.35 m |
| Ground Level | Dining Room | 6.86 m | 3.36 m | 6.86 m x 3.36 m |
| Ground Level | Kitchen | 4.27 m | 3.66 m | 4.27 m x 3.66 m |
| Ground Level | Eating Area | 3.66 m | 2.74 m | 3.66 m x 2.74 m |
| Ground Level | Family Room | 5.91 m | 3.66 m | 5.91 m x 3.66 m |
https://www.realtor.ca/real-estate/28892483/167-golden-meadow-drive-markham-wismer-wismer

