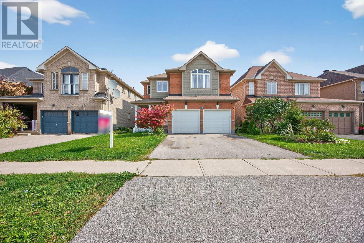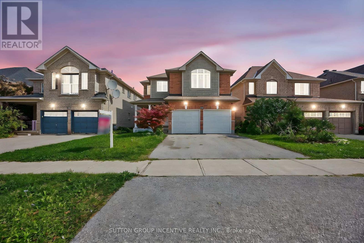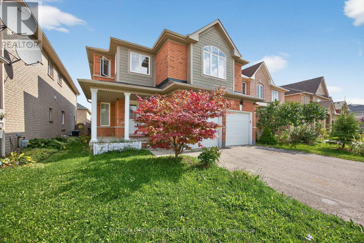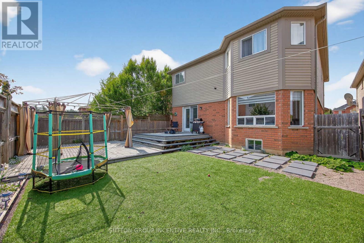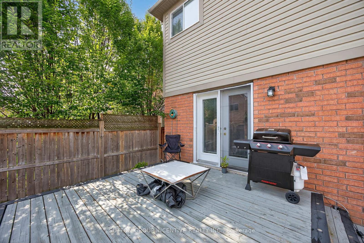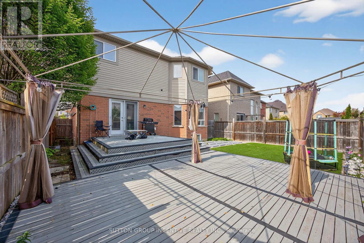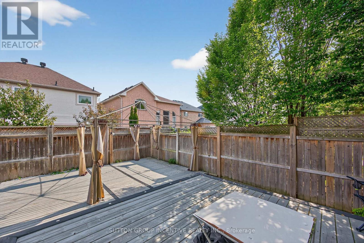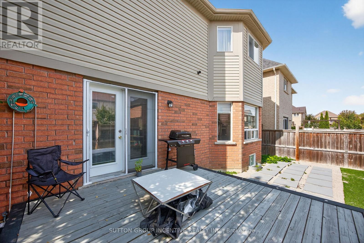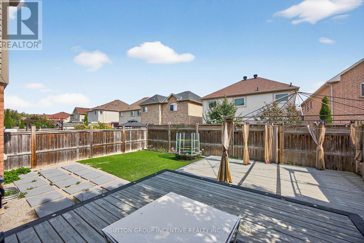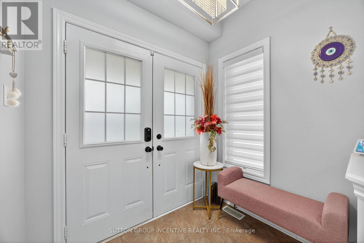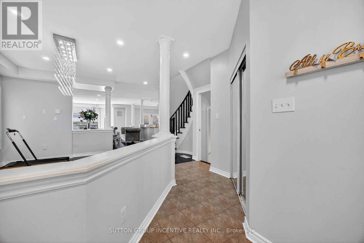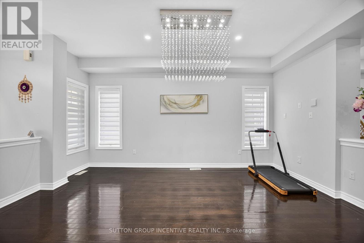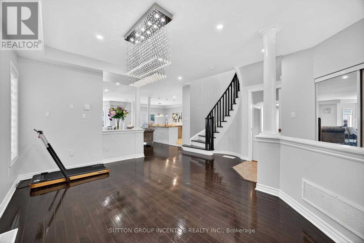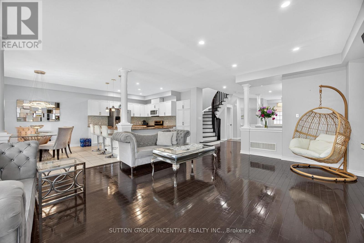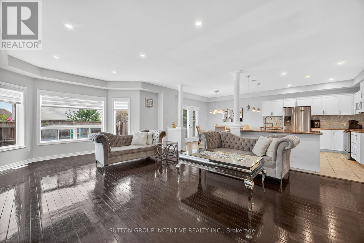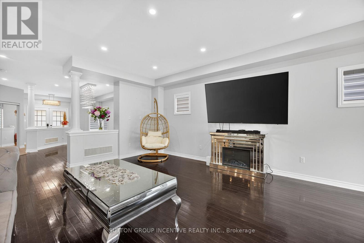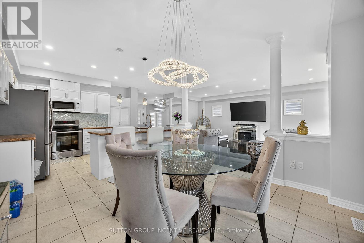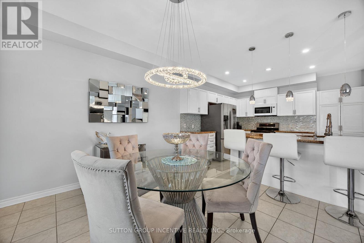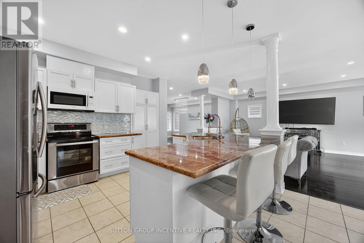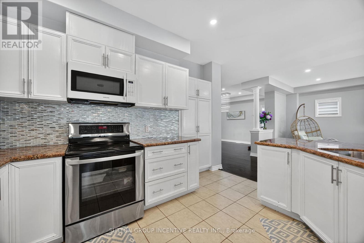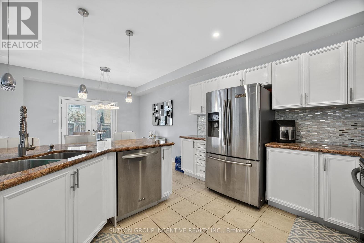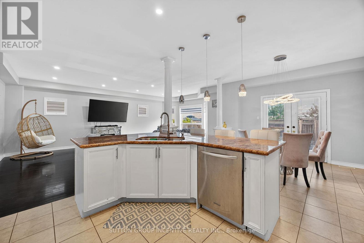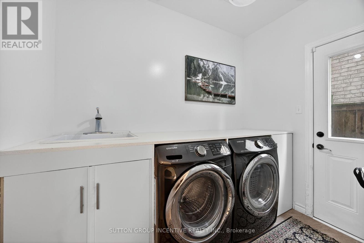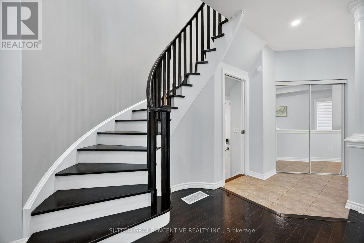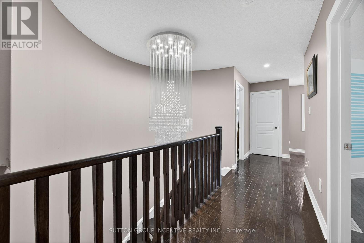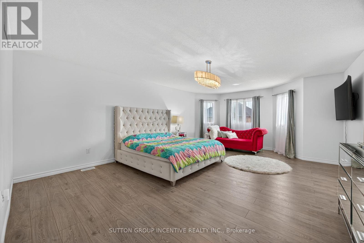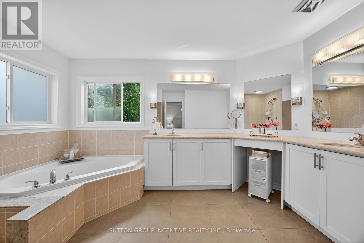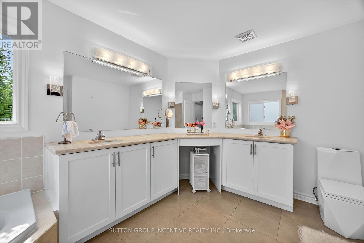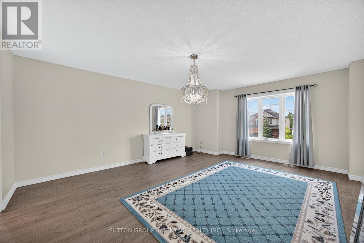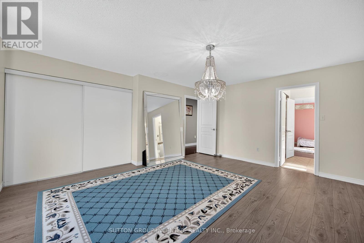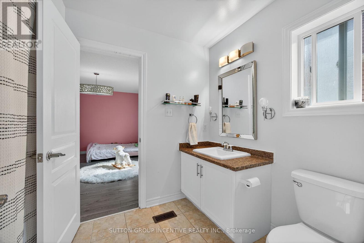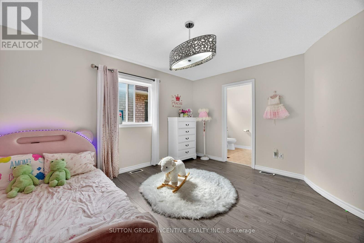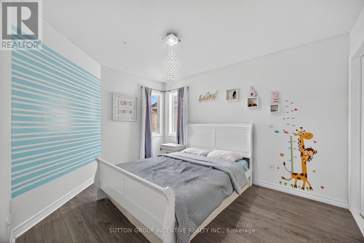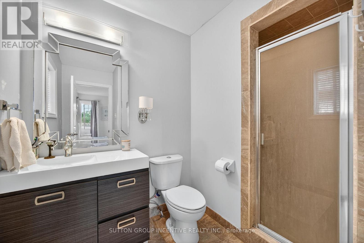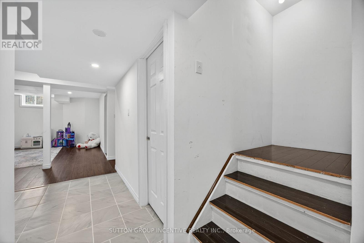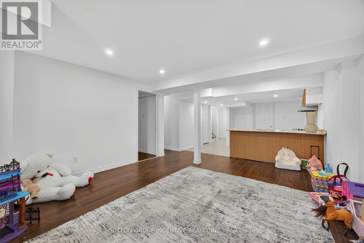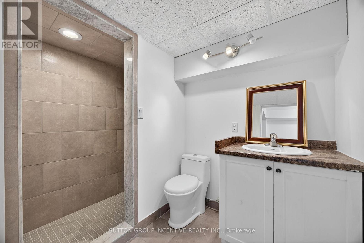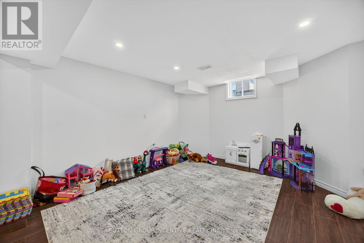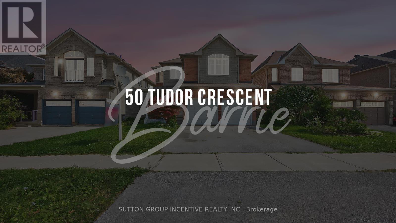6 Bedroom
9 Bathroom
3,000 - 3,500 ft2
Central Air Conditioning
Forced Air
Landscaped
$899,900
STUNNING 2 STOREY SHOWPIECE IN HIGH DEMAND INNISHORE LOCATION WITH OVER 4000 SQUARE FEET FINISHED! IDEAL FAMILY HOME NEAR GREAT SCHOOLS, 6 BEDROOMS, 5 BATHROOMS, COMPLETELY OPEN CONCEPT ON MAIN LEVEL, BONUS SEPARATE ENTRANCE TO THE LOWER LEVEL & IN LAW SUITE, BEAUTIFUL HARDWOOD FLOORS,SPACIOUS MODERN KITCHEN , LARGE BEDROOMS ON THE SECOND LEVEL WITH ACCESS TO ENSUITE OR SEMI ENSUITE BATHROOM, TONS OF UPGRADES: POT LIGHTS,9' CEILING,LARGE DECK, FENCED YARD, +++ GREAT HOME IN A VERY DESIRABLE AREA NEAR 400/SHOPPING/PARKS/TRAILS/GOLF/WATERFRONT/ ++ PERFECT FAMILY HOME!! SHOWS 10++ (id:61215)
Property Details
|
MLS® Number
|
S12412678 |
|
Property Type
|
Single Family |
|
Community Name
|
Innis-Shore |
|
Amenities Near By
|
Public Transit, Schools, Golf Nearby, Beach |
|
Equipment Type
|
Water Heater |
|
Features
|
In-law Suite |
|
Parking Space Total
|
4 |
|
Rental Equipment Type
|
Water Heater |
|
Structure
|
Deck |
Building
|
Bathroom Total
|
9 |
|
Bedrooms Above Ground
|
4 |
|
Bedrooms Below Ground
|
2 |
|
Bedrooms Total
|
6 |
|
Age
|
6 To 15 Years |
|
Appliances
|
Garage Door Opener Remote(s), Central Vacuum, Water Softener |
|
Basement Development
|
Finished |
|
Basement Features
|
Separate Entrance |
|
Basement Type
|
N/a, N/a (finished) |
|
Construction Style Attachment
|
Detached |
|
Cooling Type
|
Central Air Conditioning |
|
Exterior Finish
|
Brick |
|
Foundation Type
|
Poured Concrete |
|
Half Bath Total
|
5 |
|
Heating Fuel
|
Natural Gas |
|
Heating Type
|
Forced Air |
|
Stories Total
|
2 |
|
Size Interior
|
3,000 - 3,500 Ft2 |
|
Type
|
House |
|
Utility Water
|
Municipal Water |
Parking
|
Attached Garage
|
|
|
No Garage
|
|
Land
|
Acreage
|
No |
|
Fence Type
|
Fenced Yard |
|
Land Amenities
|
Public Transit, Schools, Golf Nearby, Beach |
|
Landscape Features
|
Landscaped |
|
Sewer
|
Sanitary Sewer |
|
Size Depth
|
109 Ft ,10 In |
|
Size Frontage
|
39 Ft ,4 In |
|
Size Irregular
|
39.4 X 109.9 Ft |
|
Size Total Text
|
39.4 X 109.9 Ft |
|
Zoning Description
|
R3 |
Rooms
| Level |
Type |
Length |
Width |
Dimensions |
|
Second Level |
Media |
6.4 m |
4.57 m |
6.4 m x 4.57 m |
|
Second Level |
Bedroom |
4.39 m |
3.56 m |
4.39 m x 3.56 m |
|
Second Level |
Bedroom |
4.98 m |
4.65 m |
4.98 m x 4.65 m |
|
Second Level |
Bedroom |
3.81 m |
3.05 m |
3.81 m x 3.05 m |
|
Basement |
Den |
2.97 m |
2.01 m |
2.97 m x 2.01 m |
|
Basement |
Bedroom |
4.27 m |
3.05 m |
4.27 m x 3.05 m |
|
Basement |
Bedroom |
3.05 m |
1.98 m |
3.05 m x 1.98 m |
|
Basement |
Great Room |
5.99 m |
4.98 m |
5.99 m x 4.98 m |
|
Main Level |
Den |
4.88 m |
3.35 m |
4.88 m x 3.35 m |
|
Main Level |
Games Room |
7.62 m |
1.83 m |
7.62 m x 1.83 m |
|
Main Level |
Kitchen |
3.96 m |
3.25 m |
3.96 m x 3.25 m |
|
Main Level |
Eating Area |
3.96 m |
3.25 m |
3.96 m x 3.25 m |
https://www.realtor.ca/real-estate/28882699/50-tudor-crescent-barrie-innis-shore-innis-shore

