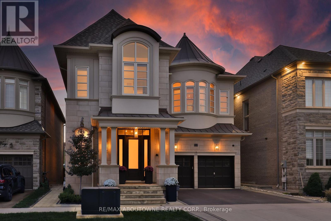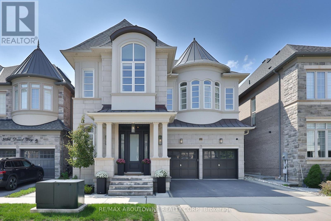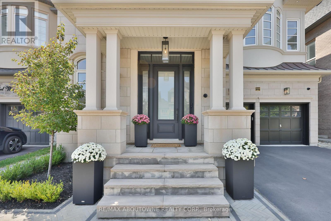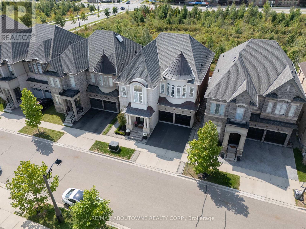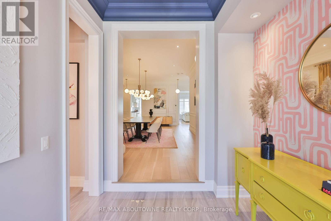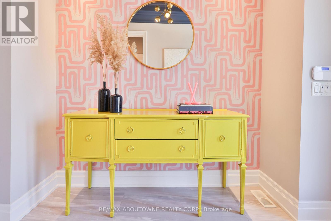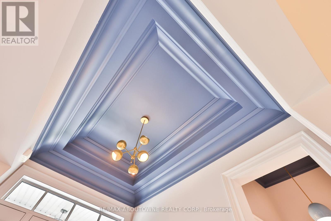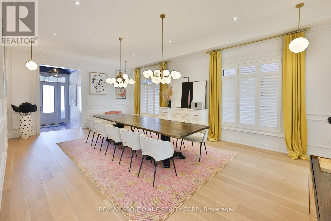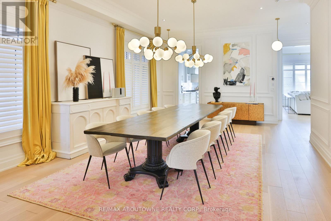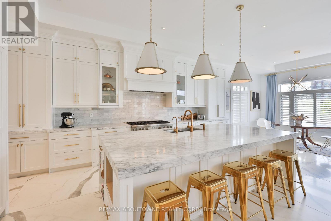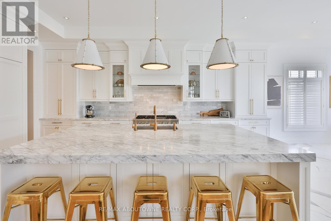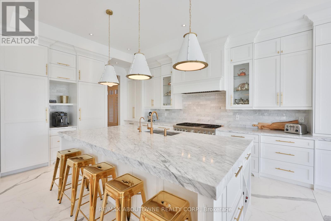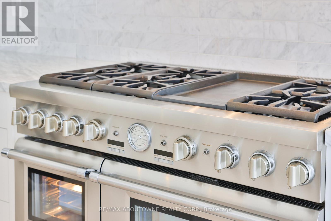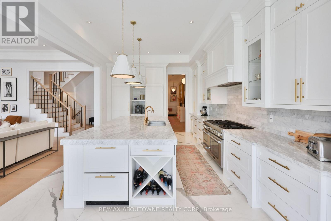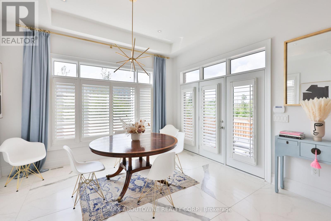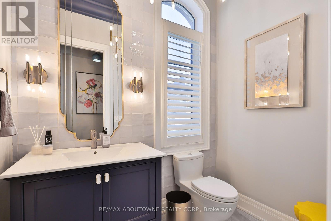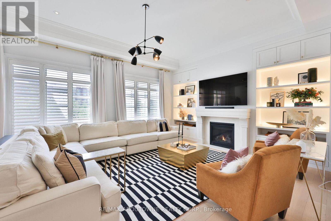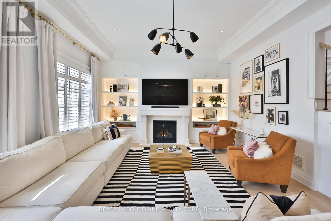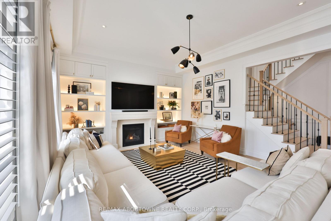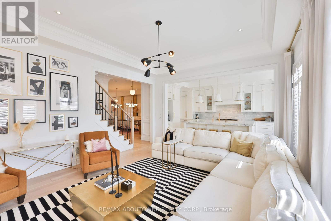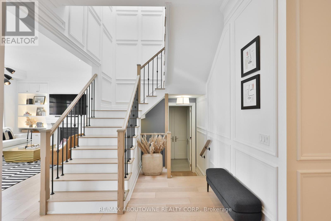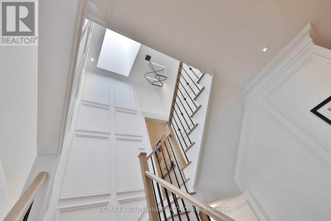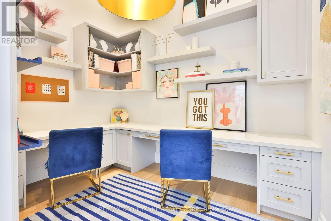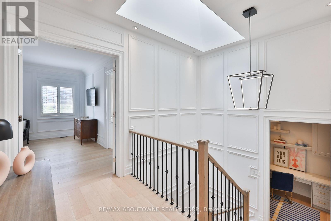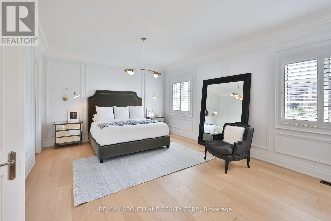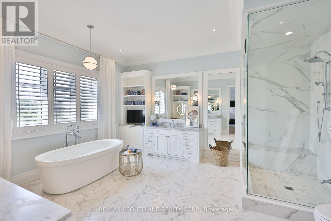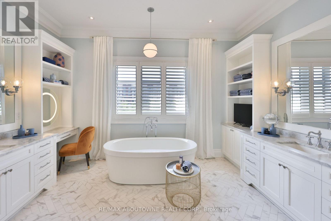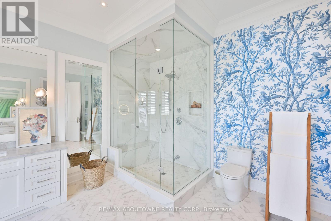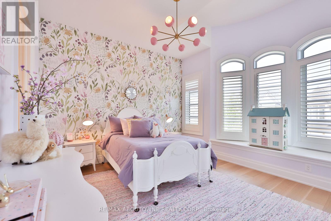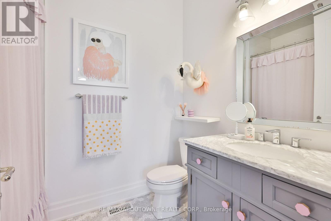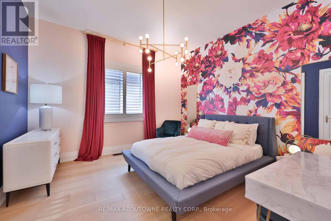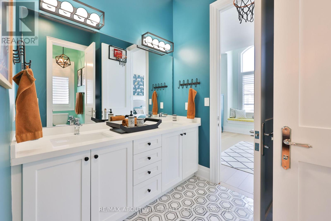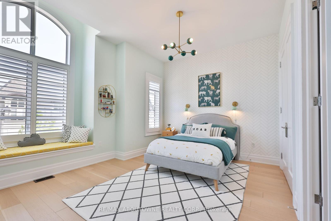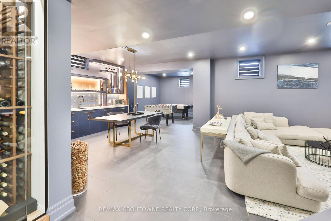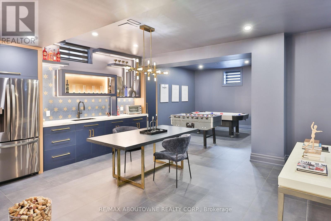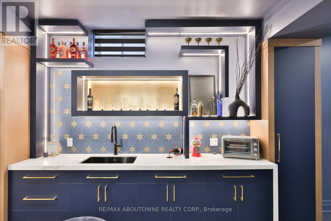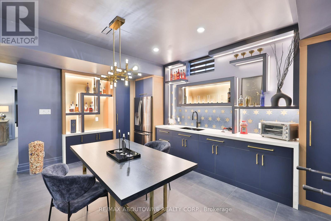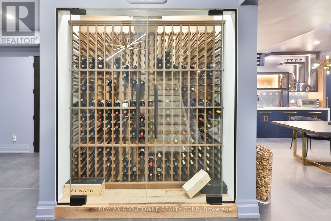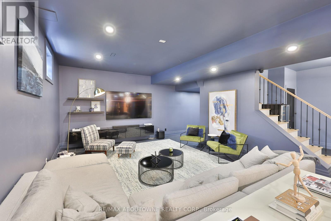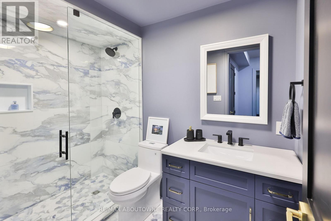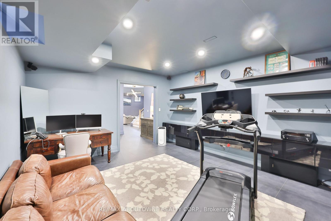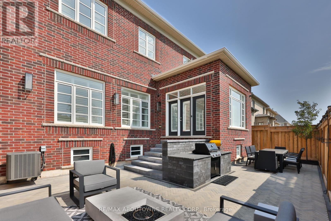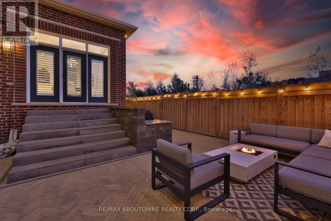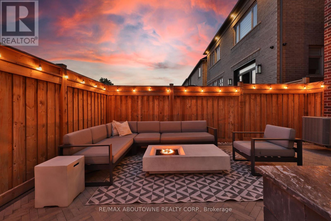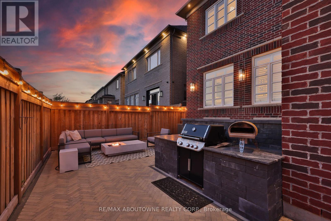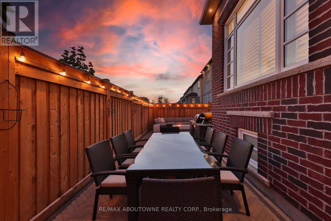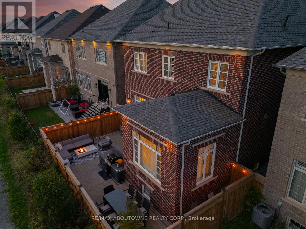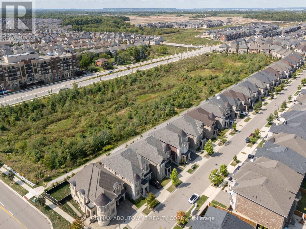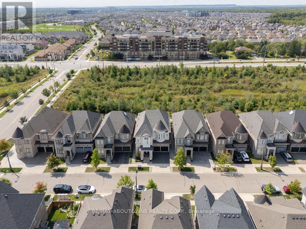5 Bedroom
5 Bathroom
3,500 - 5,000 ft2
Fireplace
Central Air Conditioning
Forced Air
Landscaped
$2,850,000
Welcome to 3100 Daniel Way The Rockefeller, the largest model offered by Fernbrook in the sought-after SevenOaks community. Built in 2019, this impressive residence sits on a premium lot backing onto lush green space. Offering over 3,600 sqft of above grade plus an additional 1,782 sqft in the lower level. This 4+1 bedroom residence has been featured in magazines for its design and over $500,000 in upgrades. The grand foyer showcases Italian porcelain floors and wainscoted walls leading to open living and dining areas. The family room centers on a gas fireplace with illuminated built-ins. The gourmet kitchen offers Italian Carrara marble, top-of-the-line Thermador appliances, and an oversized island with a sunlit breakfast area and walkout to the patio. The primary suite includes dual walk-in closets and a six-piece spa ensuite with marble vanities, freestanding tub, bidet, and glass shower. The second bedroom features a private ensuite, while two others share a Jack-and-Jill. A built-in office nook and custom laundry room add convenience. The finished basement offers a fifth bedroom, recreation room with wet bar, den with cabinetry, three-piece bath, and climate-controlled wine cellar & more. Outside, enjoy a natural stone patio with built-in BBQ and a private green space backdrop. Bonus; EV power outlet installed in garage. Situated on a quiet street near top schools, parks, shopping, dining, and highways... this home delivers unmatched quality and lifestyle. You have to see it to believe it. (id:61215)
Property Details
|
MLS® Number
|
W12414003 |
|
Property Type
|
Single Family |
|
Community Name
|
1008 - GO Glenorchy |
|
Amenities Near By
|
Park, Schools |
|
Features
|
Wooded Area, Backs On Greenbelt, Conservation/green Belt, Level, Paved Yard, Carpet Free |
|
Parking Space Total
|
4 |
|
Structure
|
Patio(s), Porch |
Building
|
Bathroom Total
|
5 |
|
Bedrooms Above Ground
|
4 |
|
Bedrooms Below Ground
|
1 |
|
Bedrooms Total
|
5 |
|
Age
|
6 To 15 Years |
|
Amenities
|
Fireplace(s) |
|
Appliances
|
Barbeque, Garage Door Opener Remote(s), Central Vacuum |
|
Basement Development
|
Finished |
|
Basement Type
|
Full (finished) |
|
Construction Style Attachment
|
Detached |
|
Cooling Type
|
Central Air Conditioning |
|
Exterior Finish
|
Stucco, Brick |
|
Fire Protection
|
Controlled Entry, Alarm System, Smoke Detectors |
|
Fireplace Present
|
Yes |
|
Fireplace Total
|
1 |
|
Foundation Type
|
Poured Concrete |
|
Half Bath Total
|
1 |
|
Heating Fuel
|
Natural Gas |
|
Heating Type
|
Forced Air |
|
Stories Total
|
2 |
|
Size Interior
|
3,500 - 5,000 Ft2 |
|
Type
|
House |
|
Utility Water
|
Municipal Water, Unknown |
Parking
Land
|
Acreage
|
No |
|
Fence Type
|
Fully Fenced, Fenced Yard |
|
Land Amenities
|
Park, Schools |
|
Landscape Features
|
Landscaped |
|
Sewer
|
Sanitary Sewer |
|
Size Depth
|
89 Ft ,10 In |
|
Size Frontage
|
43 Ft |
|
Size Irregular
|
43 X 89.9 Ft |
|
Size Total Text
|
43 X 89.9 Ft |
|
Zoning Description
|
H16-gu Sp:3 |
Rooms
| Level |
Type |
Length |
Width |
Dimensions |
|
Second Level |
Bedroom |
4.93 m |
3.58 m |
4.93 m x 3.58 m |
|
Second Level |
Bedroom |
3.94 m |
3.91 m |
3.94 m x 3.91 m |
|
Second Level |
Bathroom |
3.78 m |
1.98 m |
3.78 m x 1.98 m |
|
Second Level |
Laundry Room |
2.84 m |
1.68 m |
2.84 m x 1.68 m |
|
Second Level |
Study |
2.95 m |
2.08 m |
2.95 m x 2.08 m |
|
Second Level |
Primary Bedroom |
6.2 m |
4.55 m |
6.2 m x 4.55 m |
|
Second Level |
Bathroom |
4.85 m |
4.32 m |
4.85 m x 4.32 m |
|
Second Level |
Bedroom |
5.44 m |
3.76 m |
5.44 m x 3.76 m |
|
Second Level |
Bathroom |
2.41 m |
1.68 m |
2.41 m x 1.68 m |
|
Lower Level |
Recreational, Games Room |
6.43 m |
4.85 m |
6.43 m x 4.85 m |
|
Lower Level |
Study |
2.79 m |
1.65 m |
2.79 m x 1.65 m |
|
Lower Level |
Games Room |
8.79 m |
3.73 m |
8.79 m x 3.73 m |
|
Lower Level |
Bathroom |
2.69 m |
1.68 m |
2.69 m x 1.68 m |
|
Lower Level |
Utility Room |
2.77 m |
1.57 m |
2.77 m x 1.57 m |
|
Lower Level |
Bedroom |
4.88 m |
4.45 m |
4.88 m x 4.45 m |
|
Lower Level |
Other |
2.82 m |
2.03 m |
2.82 m x 2.03 m |
|
Main Level |
Foyer |
3 m |
2.59 m |
3 m x 2.59 m |
|
Main Level |
Dining Room |
7.9 m |
4.93 m |
7.9 m x 4.93 m |
|
Main Level |
Kitchen |
6.4 m |
4.09 m |
6.4 m x 4.09 m |
|
Main Level |
Eating Area |
4.09 m |
3.23 m |
4.09 m x 3.23 m |
|
Main Level |
Great Room |
6.2 m |
4.85 m |
6.2 m x 4.85 m |
https://www.realtor.ca/real-estate/28885571/3100-daniel-way-oakville-go-glenorchy-1008-go-glenorchy

