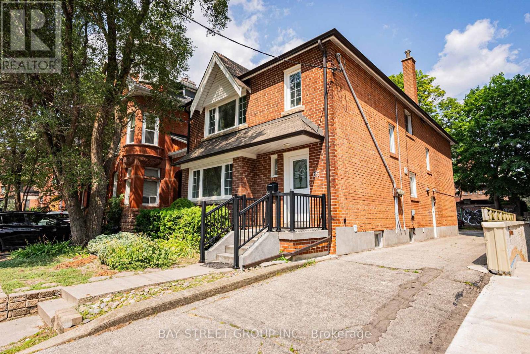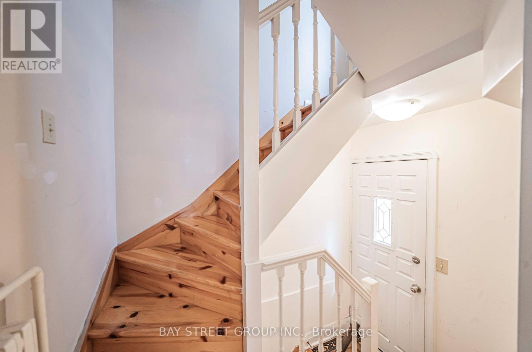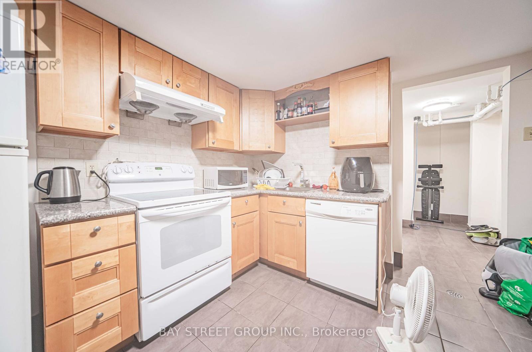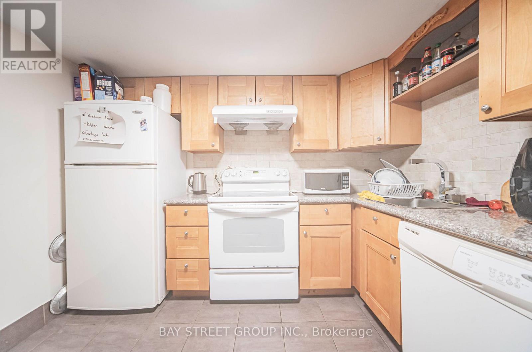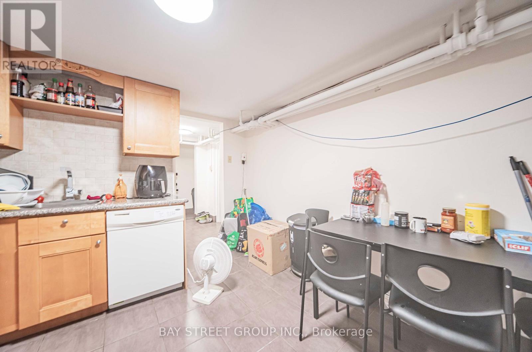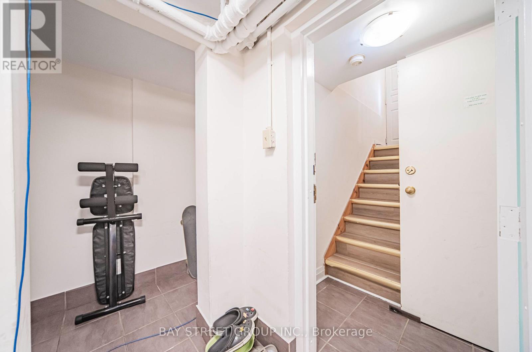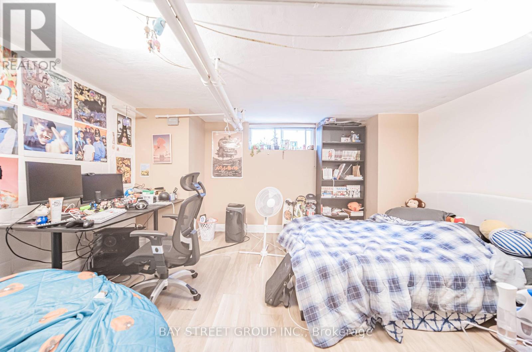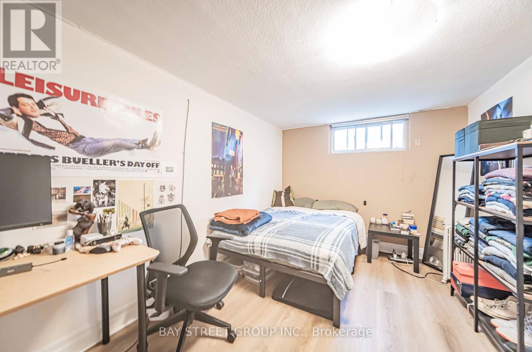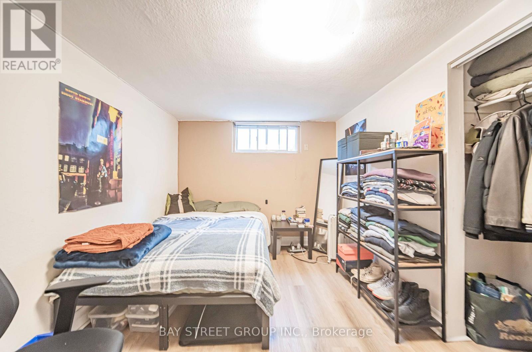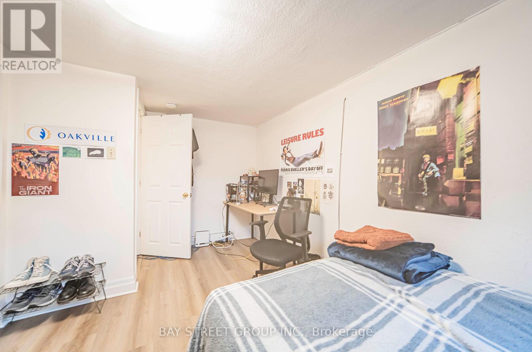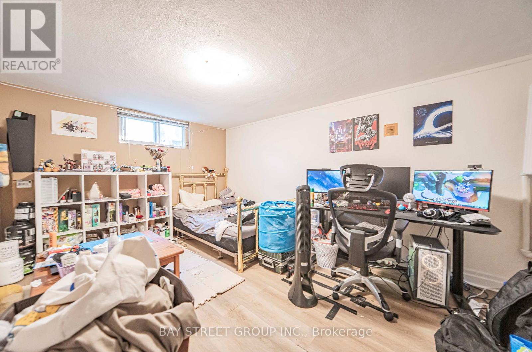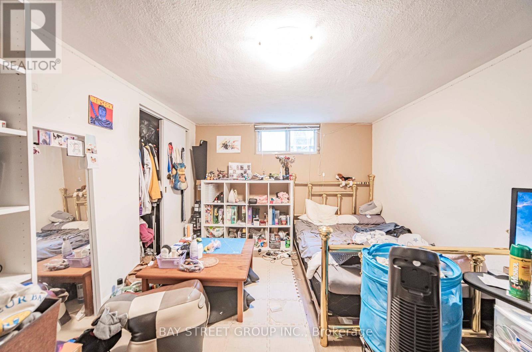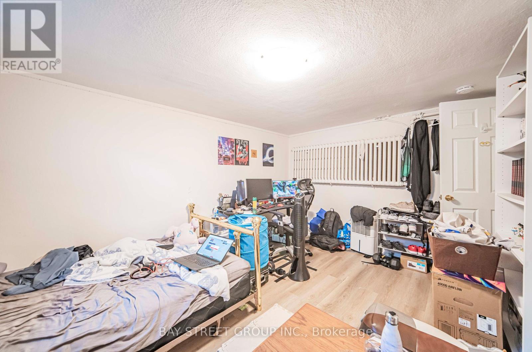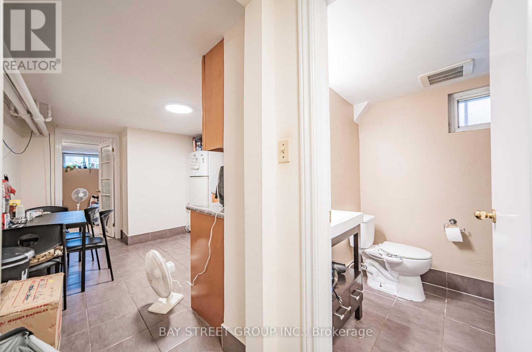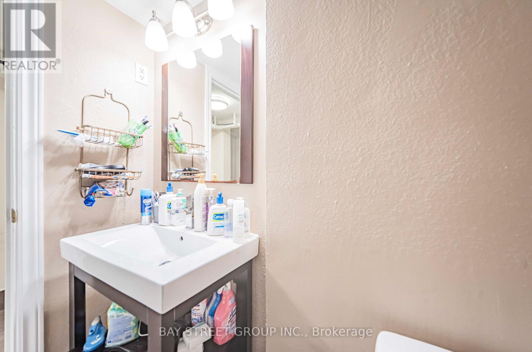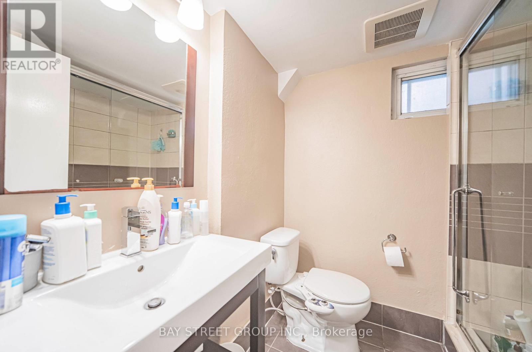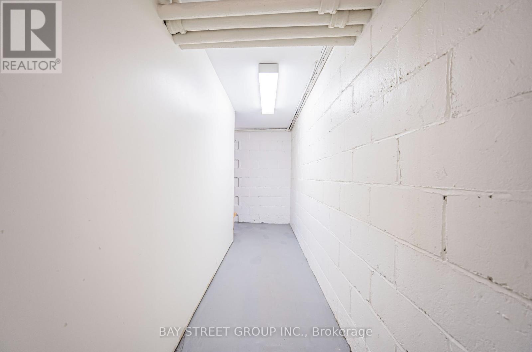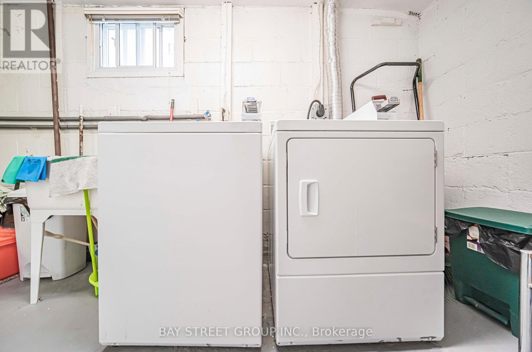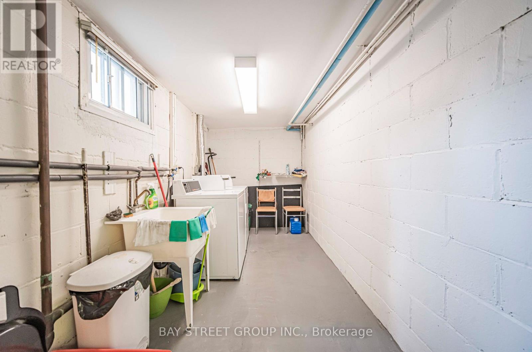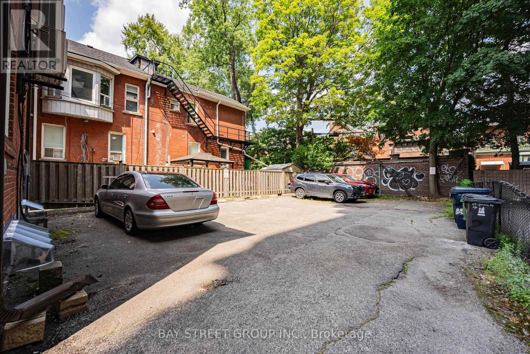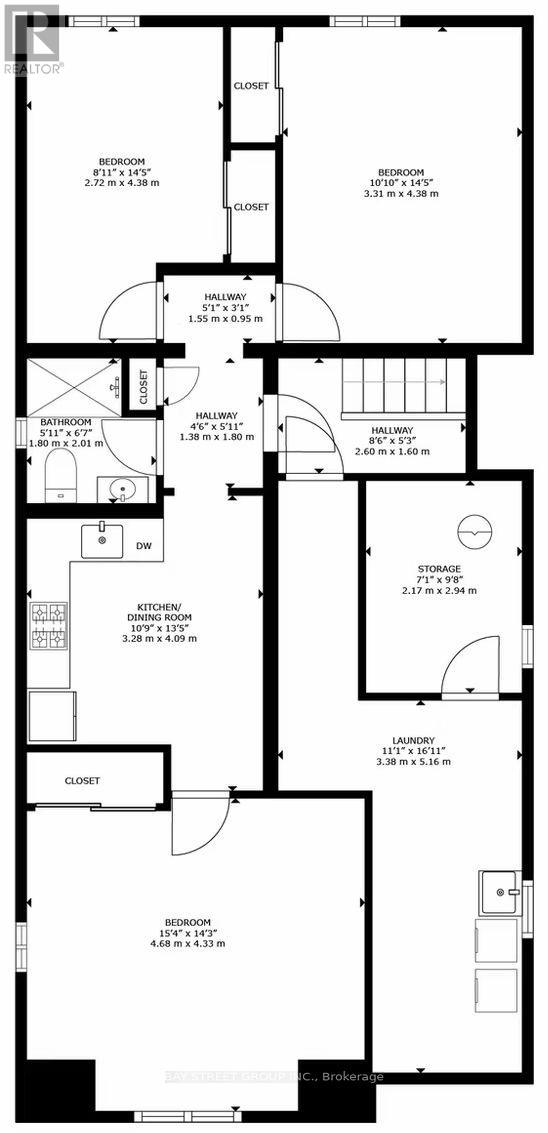Team Finora | Dan Kate and Jodie Finora | Niagara's Top Realtors | ReMax Niagara Realty Ltd.
65 Spadina Road Toronto, Ontario M5R 2T1
3 Bedroom
1 Bathroom
700 - 1,100 ft2
Hot Water Radiator Heat
$2,600 Monthly
Spacious lower level apartment in the heart of the Annex, just off Bloor & Spadina. Enjoy your own private entrance. ~1,000 sqft with 3 bedrooms, kitchen and washroom. Gas and water included; tenant pays electricity (separately metered). Parking space available for $100/month. Prime location close to everything downtown Toronto has to offer. Steps to Subway stations, U of T, Yorkville, Chinatown, shops & restaurants. A rare opportunity in one of the city's most desirable neighborhood. (id:61215)
Property Details
| MLS® Number | C12402966 |
| Property Type | Multi-family |
| Community Name | Annex |
| Features | Carpet Free, Laundry- Coin Operated |
| Parking Space Total | 3 |
Building
| Bathroom Total | 1 |
| Bedrooms Above Ground | 3 |
| Bedrooms Total | 3 |
| Appliances | Dishwasher, Hood Fan, Stove, Refrigerator |
| Basement Features | Apartment In Basement |
| Basement Type | N/a |
| Exterior Finish | Brick Facing |
| Flooring Type | Ceramic, Laminate |
| Foundation Type | Block |
| Heating Fuel | Natural Gas |
| Heating Type | Hot Water Radiator Heat |
| Stories Total | 2 |
| Size Interior | 700 - 1,100 Ft2 |
| Type | Triplex |
| Utility Water | Municipal Water |
Parking
| Detached Garage | |
| Garage |
Land
| Acreage | No |
| Sewer | Sanitary Sewer |
Rooms
| Level | Type | Length | Width | Dimensions |
|---|---|---|---|---|
| Basement | Kitchen | 4.09 m | 3.28 m | 4.09 m x 3.28 m |
| Basement | Primary Bedroom | 4.68 m | 4.33 m | 4.68 m x 4.33 m |
| Basement | Bedroom 2 | 4.38 m | 3.11 m | 4.38 m x 3.11 m |
| Basement | Bedroom 3 | 4.38 m | 2.72 m | 4.38 m x 2.72 m |
https://www.realtor.ca/real-estate/28861343/65-spadina-road-toronto-annex-annex

