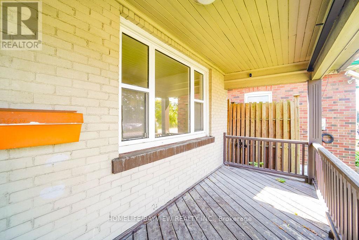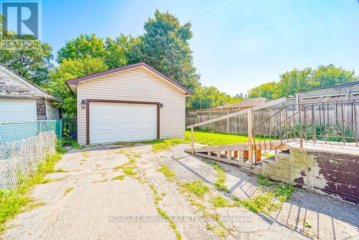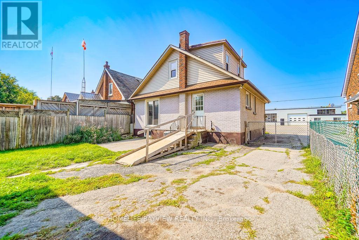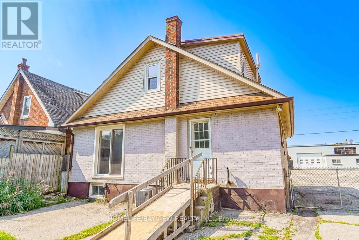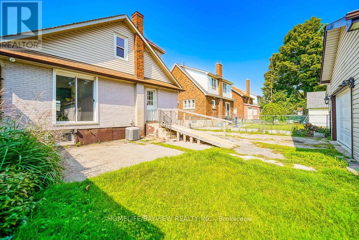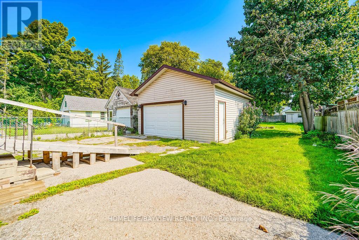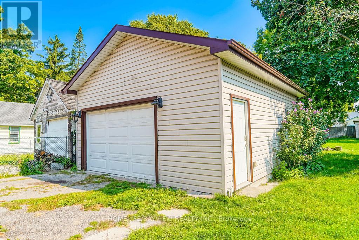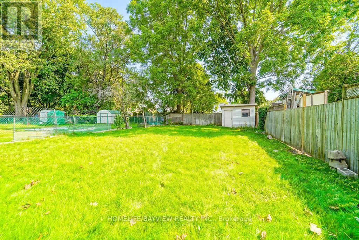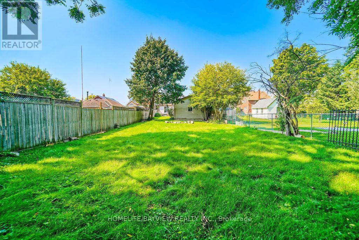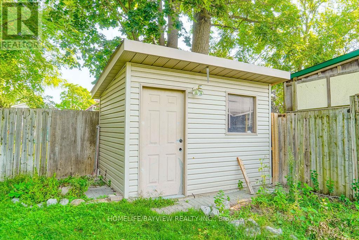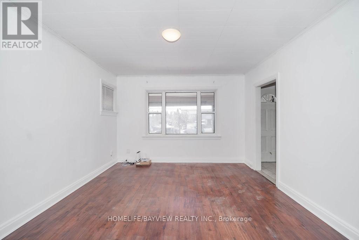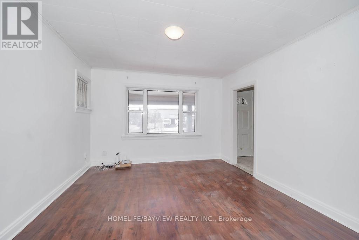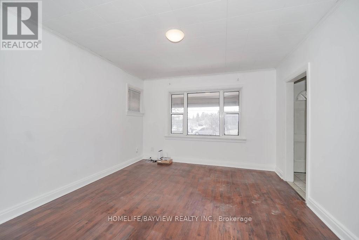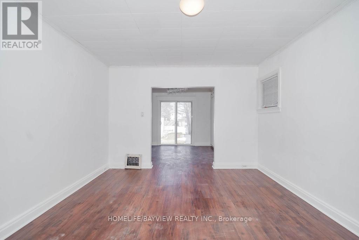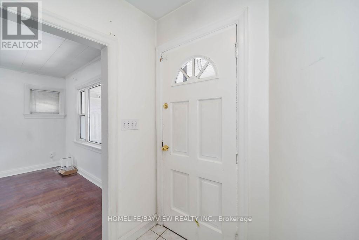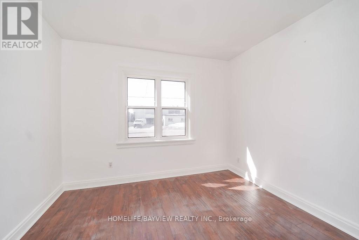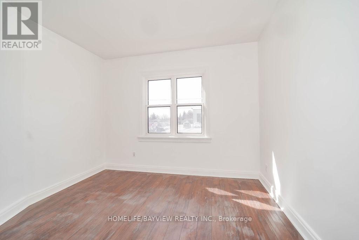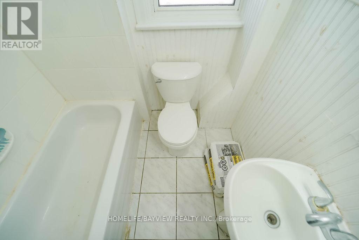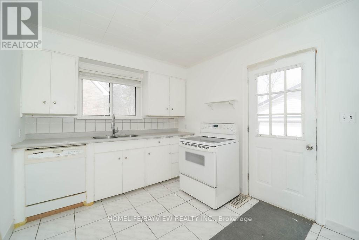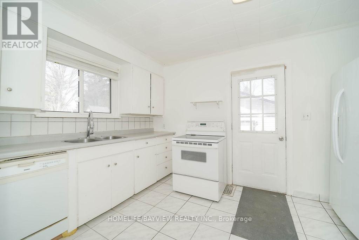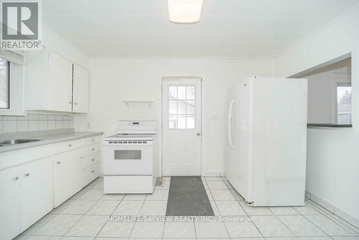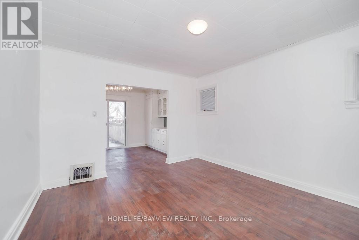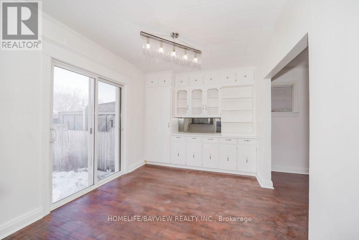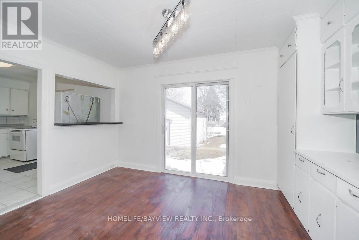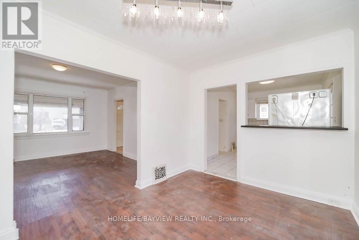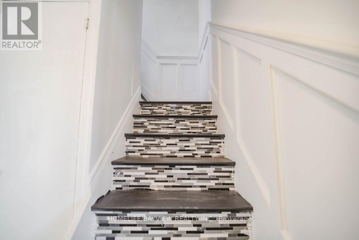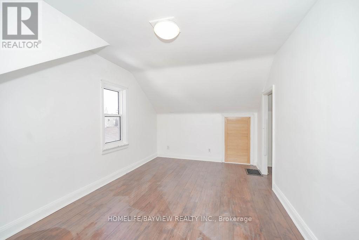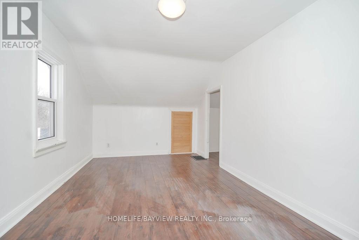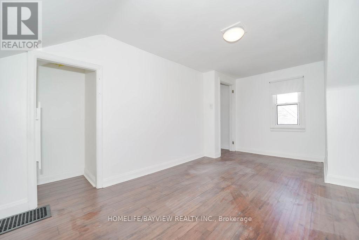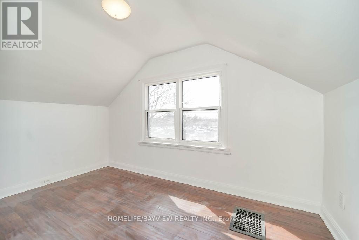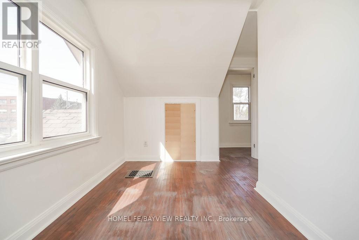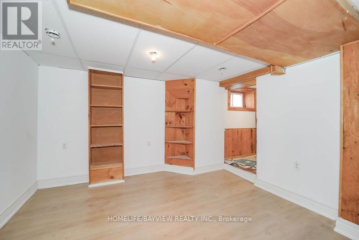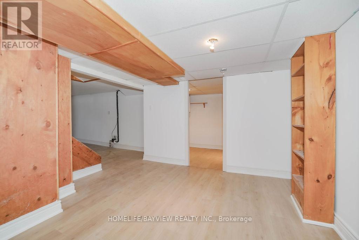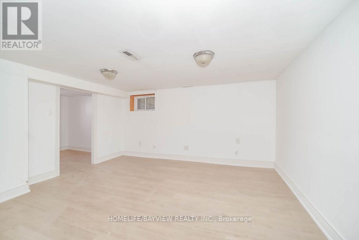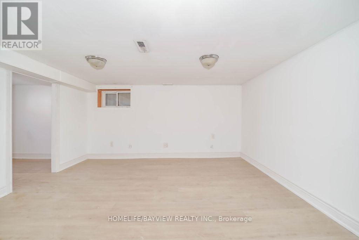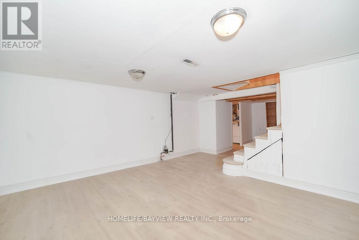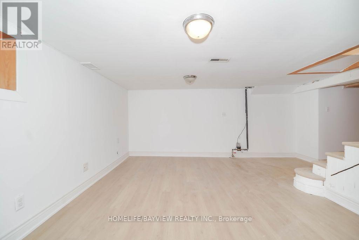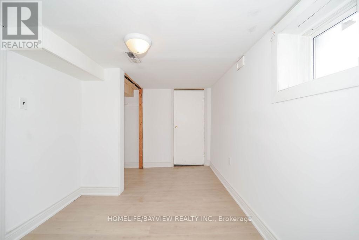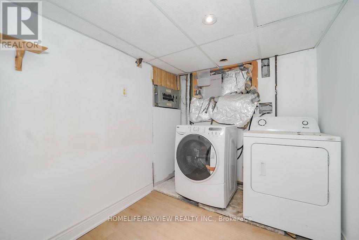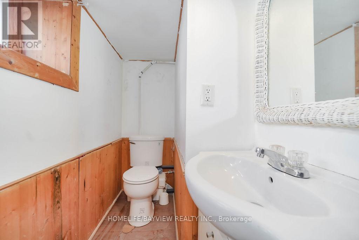187 Park Road S
Oshawa, Ontario L1J 4H1
4 Bedroom
2 Bathroom
1,100 - 1,500 ft2
Central Air Conditioning
Forced Air
$645,000
Wonderful Opportunity For First Time Buyers Or Investors! This Charming 3 Bedroom, 2 Bath Home Sits On 207' Deep Lot & Has A Large Detached Garage With Hydro, Perfect For The Man Cave! The Cosy Basement Is Finished For Additional Living Space With A 2Pc Bath! Inviting Front Veranda, Hardwood Floors In The Living & Separate Dining Room With A Patio Door Leading To The Back Yard! Kitchen Also Has A Door To The Back Yard! Transit Practically At Your Door! (id:61215)
Property Details
MLS® Number
E12324375
Property Type
Single Family
Community Name
Vanier
Amenities Near By
Park, Place Of Worship, Public Transit, Schools
Equipment Type
Water Heater, Furnace
Parking Space Total
2
Rental Equipment Type
Water Heater, Furnace
Building
Bathroom Total
2
Bedrooms Above Ground
3
Bedrooms Below Ground
1
Bedrooms Total
4
Age
51 To 99 Years
Amenities
Separate Electricity Meters
Appliances
Water Heater
Basement Development
Finished
Basement Type
N/a (finished)
Construction Style Attachment
Detached
Cooling Type
Central Air Conditioning
Exterior Finish
Brick
Flooring Type
Hardwood, Ceramic, Carpeted
Foundation Type
Block
Half Bath Total
1
Heating Fuel
Natural Gas
Heating Type
Forced Air
Stories Total
2
Size Interior
1,100 - 1,500 Ft2
Type
House
Utility Water
Municipal Water
Parking
Land
Acreage
No
Fence Type
Fenced Yard
Land Amenities
Park, Place Of Worship, Public Transit, Schools
Sewer
Sanitary Sewer
Size Depth
207 Ft
Size Frontage
40 Ft
Size Irregular
40 X 207 Ft
Size Total Text
40 X 207 Ft|under 1/2 Acre
Rooms
Level
Type
Length
Width
Dimensions
Lower Level
Laundry Room
2.07 m
2.82 m
2.07 m x 2.82 m
Lower Level
Bedroom 4
2.9 m
2.38 m
2.9 m x 2.38 m
Lower Level
Recreational, Games Room
4.04 m
3 m
4.04 m x 3 m
Lower Level
Other
3.34 m
3.01 m
3.34 m x 3.01 m
Main Level
Living Room
3.84 m
3.67 m
3.84 m x 3.67 m
Main Level
Dining Room
3.8 m
2.93 m
3.8 m x 2.93 m
Main Level
Kitchen
3.81 m
2.76 m
3.81 m x 2.76 m
Main Level
Bedroom 2
3.25 m
2.82 m
3.25 m x 2.82 m
Upper Level
Primary Bedroom
5.01 m
2.77 m
5.01 m x 2.77 m
Upper Level
Bedroom 3
3.65 m
2.36 m
3.65 m x 2.36 m
Utilities
Cable
Installed
Electricity
Installed
Sewer
Installed
https://www.realtor.ca/real-estate/28689780/187-park-road-s-oshawa-vanier-vanier






