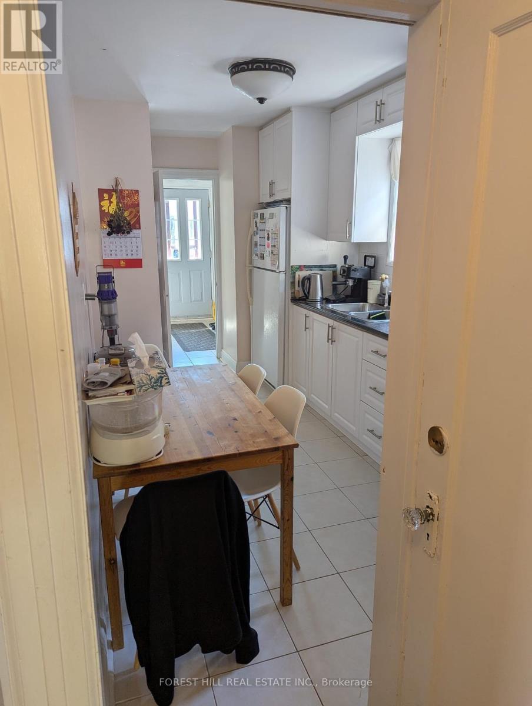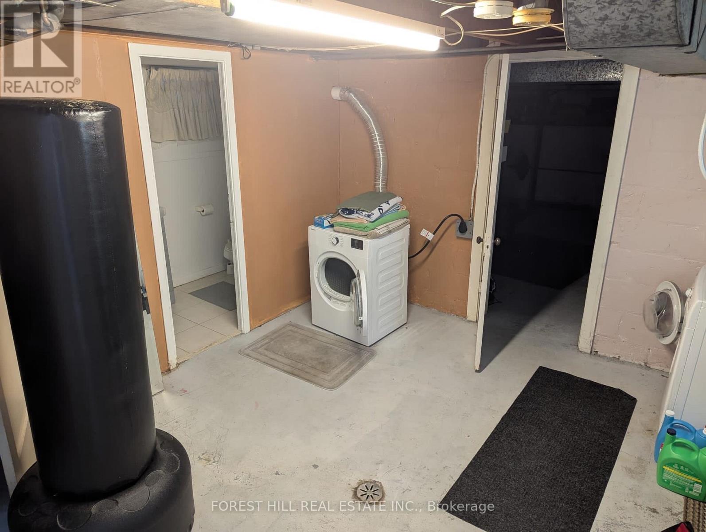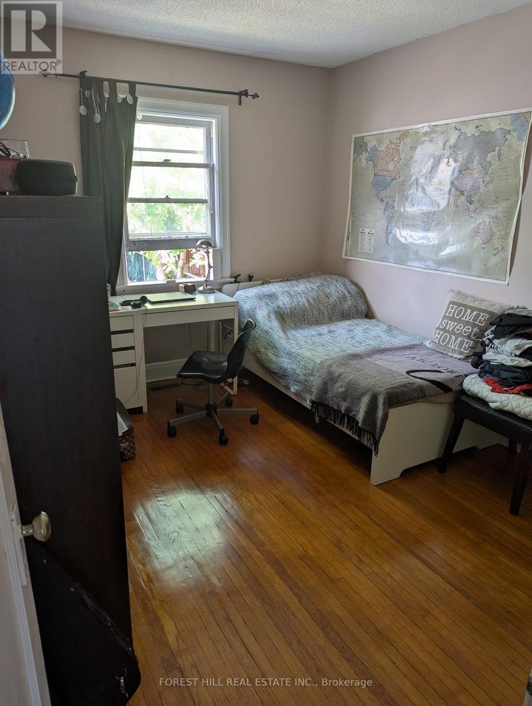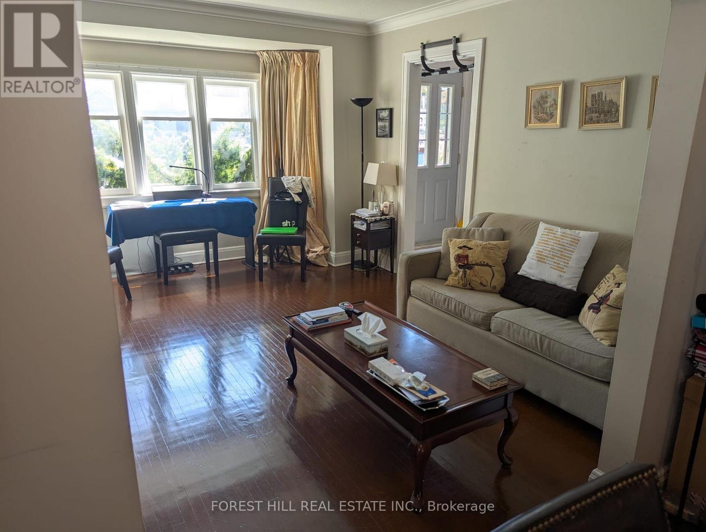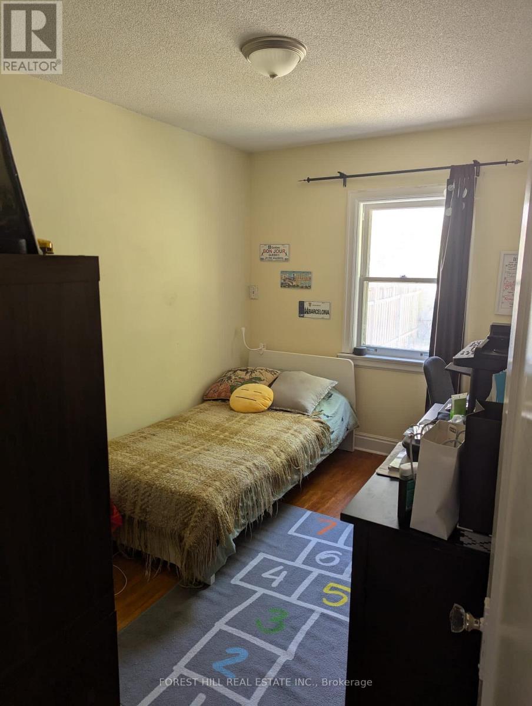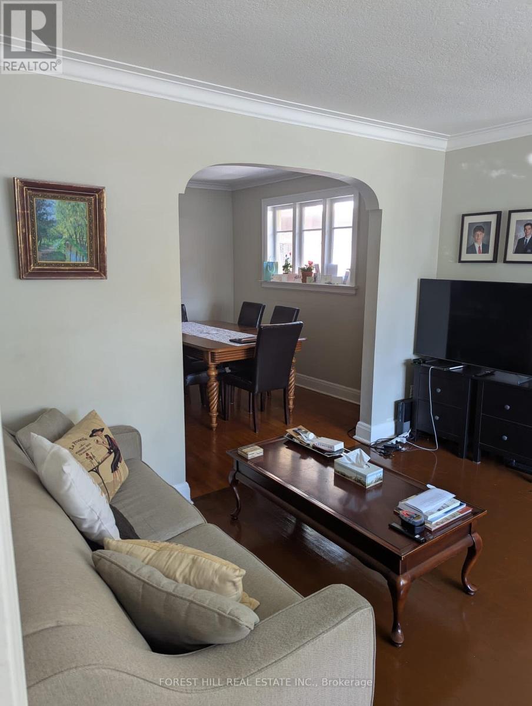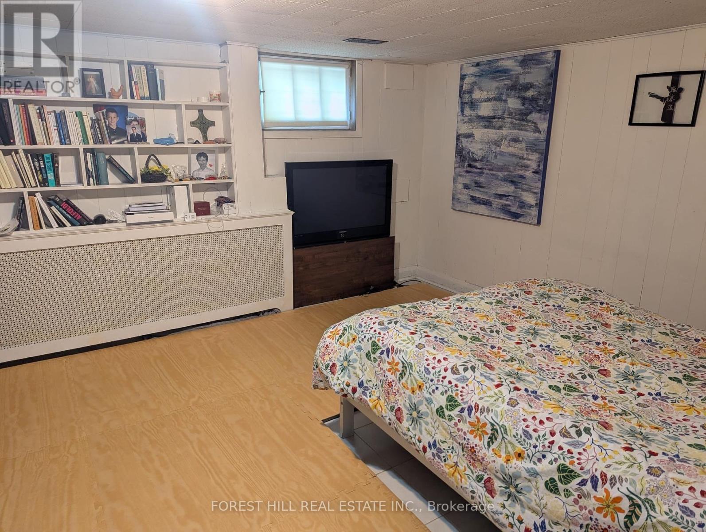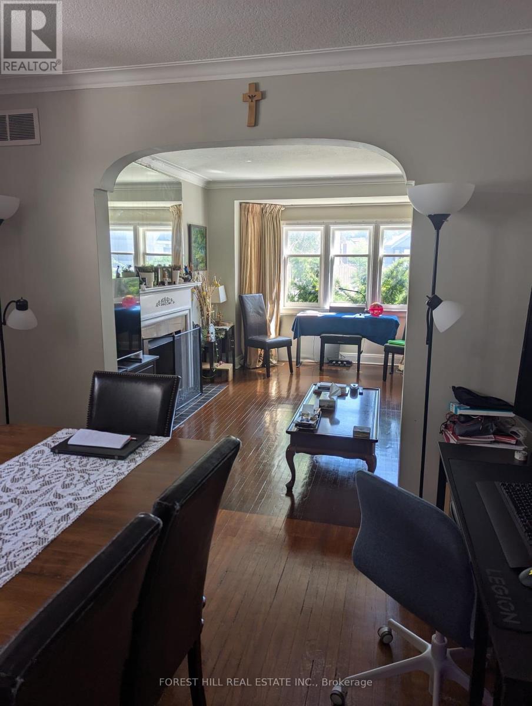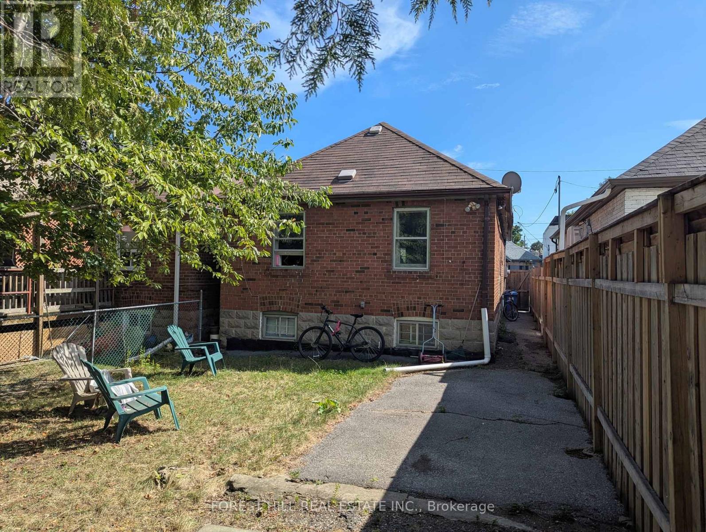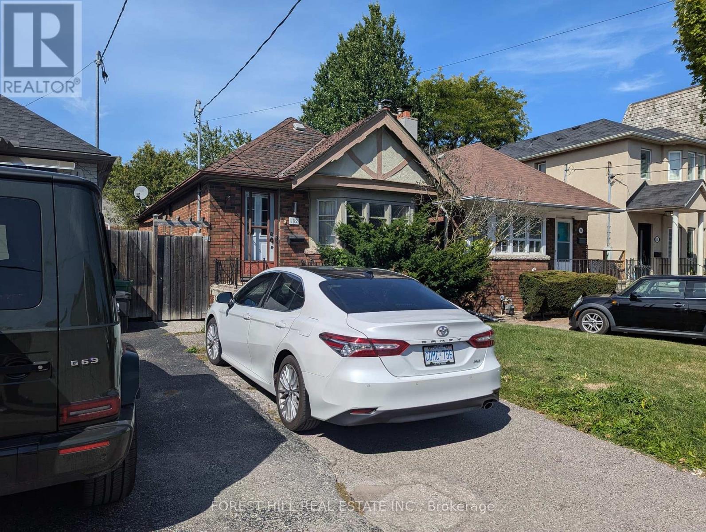192 Roe Avenue
Toronto, Ontario M5M 2J2
3 Bedroom
1 Bathroom
1,100 - 1,500 ft2
Bungalow
Fireplace
Central Air Conditioning
Forced Air
$3,650 Monthly
NEW HARD WOOD FLOOR , OPEN CONCEPT CONTEMPORARY /MODERN DESIGN SPACIOUS ROOMS /BEDROOMS, PRIVATE DRIVEWAY AND PRIVATE MATURE BACKYARD ,JUST CLOSE TO AVENUE ROAD SHOPS ,TTC,GREAT SCHOOLS ... (id:61215)
Property Details
MLS® Number
C12379019
Property Type
Single Family
Community Name
Bedford Park-Nortown
Parking Space Total
1
Building
Bathroom Total
1
Bedrooms Above Ground
2
Bedrooms Below Ground
1
Bedrooms Total
3
Appliances
Dishwasher, Dryer, Hood Fan, Stove, Washer, Refrigerator
Architectural Style
Bungalow
Basement Development
Finished
Basement Features
Separate Entrance
Basement Type
N/a (finished)
Construction Style Attachment
Detached
Cooling Type
Central Air Conditioning
Exterior Finish
Brick Facing
Fireplace Present
Yes
Flooring Type
Laminate, Hardwood
Foundation Type
Concrete
Heating Fuel
Natural Gas
Heating Type
Forced Air
Stories Total
1
Size Interior
1,100 - 1,500 Ft2
Type
House
Utility Water
Municipal Water
Parking
Land
Acreage
No
Sewer
Septic System
Size Depth
110 Ft
Size Frontage
20 Ft
Size Irregular
20 X 110 Ft
Size Total Text
20 X 110 Ft
Rooms
Level
Type
Length
Width
Dimensions
Ground Level
Kitchen
4.3 m
3.63 m
4.3 m x 3.63 m
Ground Level
Dining Room
3.18 m
3.1 m
3.18 m x 3.1 m
Ground Level
Family Room
4.4 m
2.2 m
4.4 m x 2.2 m
Ground Level
Bedroom
3.63 m
2.64 m
3.63 m x 2.64 m
Ground Level
Bedroom 2
3.63 m
2.8 m
3.63 m x 2.8 m
https://www.realtor.ca/real-estate/28809510/192-roe-avenue-toronto-bedford-park-nortown-bedford-park-nortown

