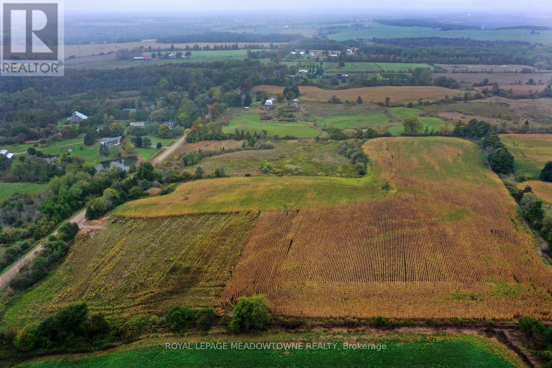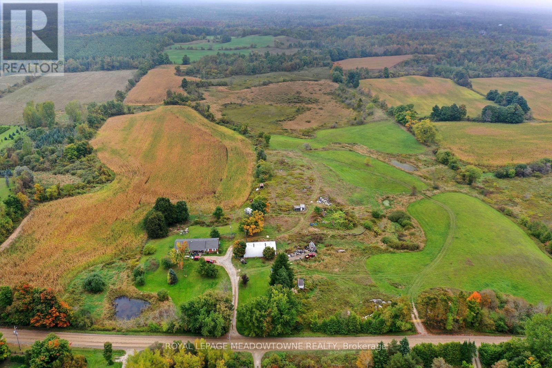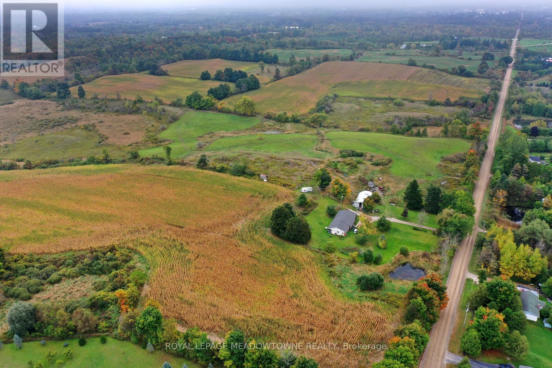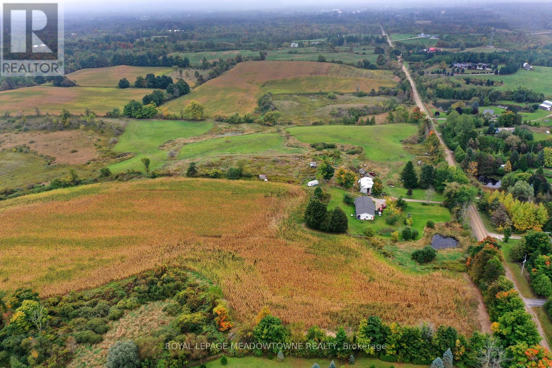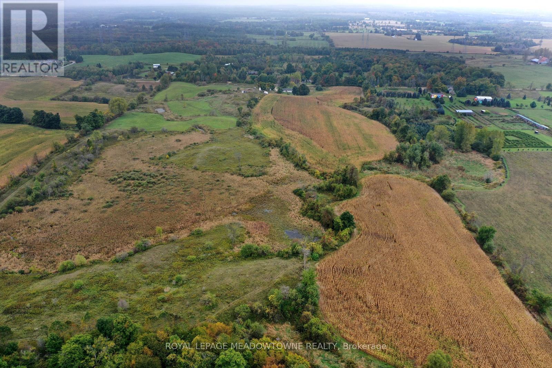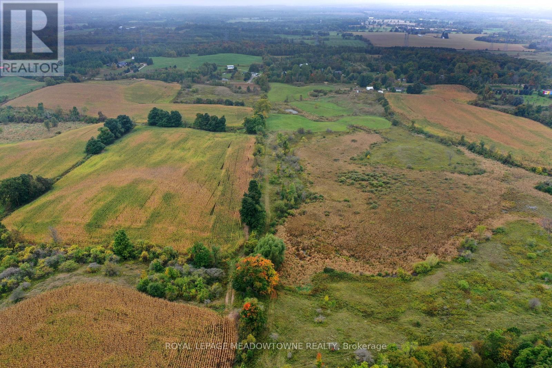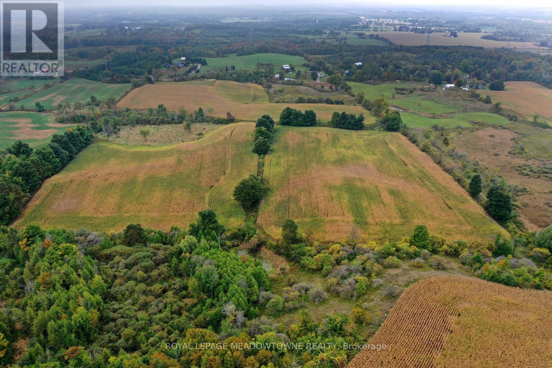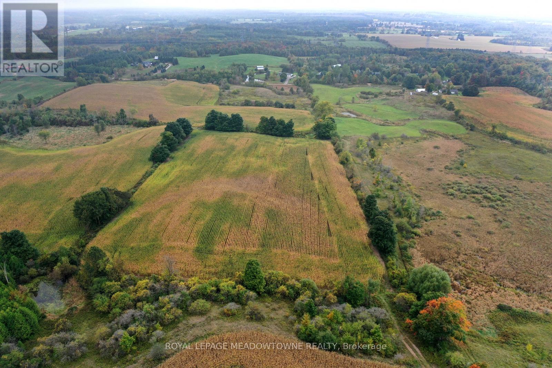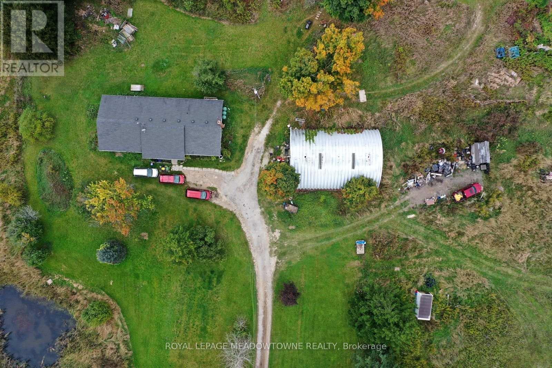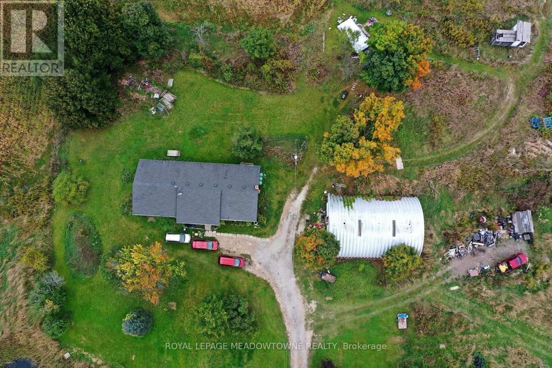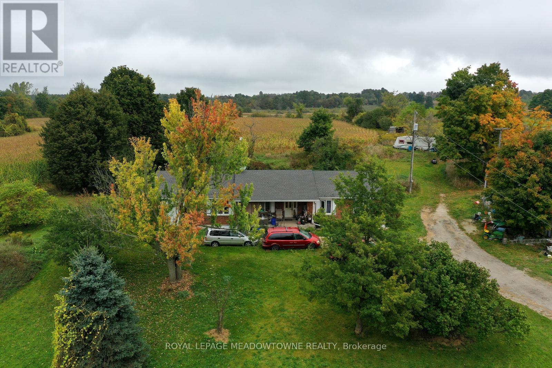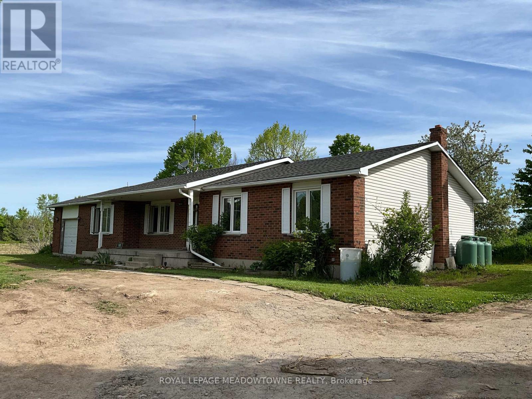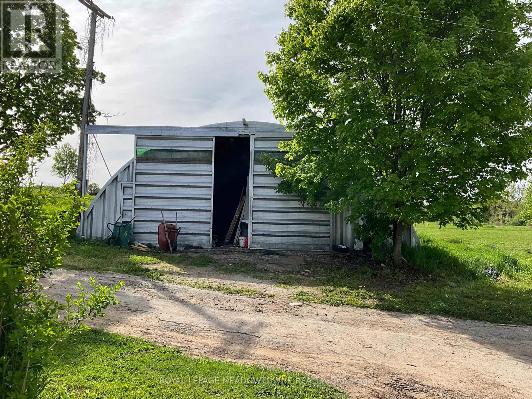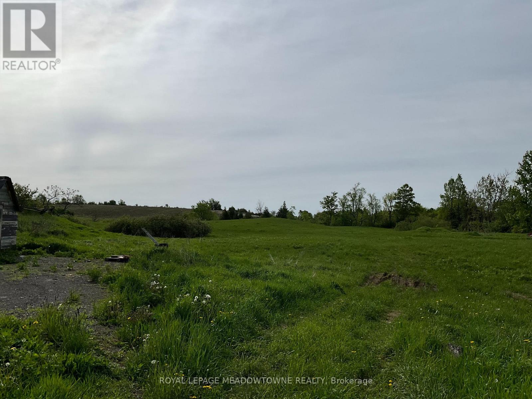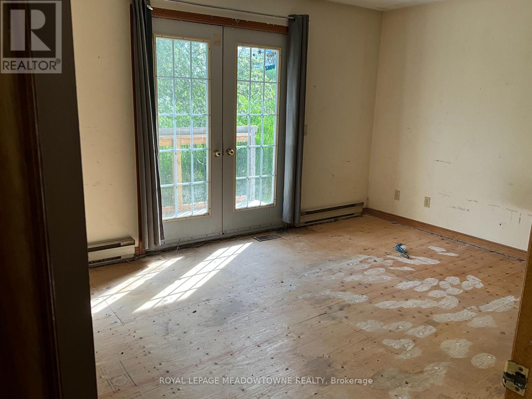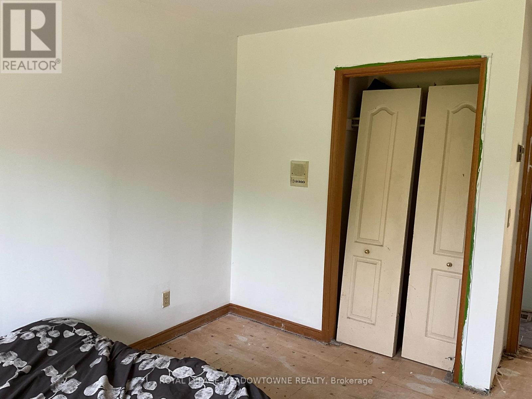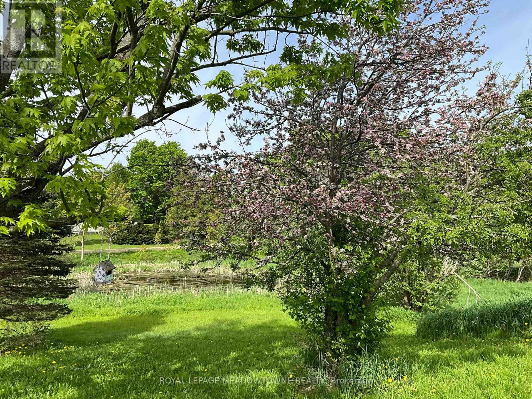3 Bedroom
3 Bathroom
1,500 - 2,000 ft2
Bungalow
None
Forced Air
Acreage
$2,489,000
Are you looking for a blend of residential comfort with a 98 acre rural opportunity? This could be the location for you. Welcome to 5167 Fifth Line located in the south central rural portion of Erin township. An expansive 98-acre property located just north of Wellington Road 50 , 5minutes from Ballinafad. Whether you're envisioning a private retreat or an entrepreneurial venture, this location offers endless possibilities. The property features 55 workable/farmed acres currently planted in corn. HST is included in the purchase price. The current farmer will harvest the crop this fall, leaving you with a clean slate in the spring, or continue to rent the land to the farmer. Built in 1991 this custom modular pre-fab bungalow built by Quality Homes features 3 good size bedrooms, 1,826 square feet on the main floor that is waiting for your personal touch and in need of TLC. With an attached single-car garage, two full bathrooms, one powder room, and an unfinished basement, there is room to create something special here. The essentials are in place-forced air gas furnace (2011), well, septic pumped and inspected in 2024, 200-amp breaker panel plus a pony panel to service the steel Quonset outbuilding measuring 55'x38' sitting on a concrete pad. This building adds to the functionality of the property, perfect for storage or a workshop. Located in a serene rural setting, yet close enough to town, this property is a rare find. With some land clearing and tile drainage, there's potential to expand the workable land by another 10-15 acres. Spend time by the pond and enjoy the sounds of Sandhill Cranes, Deer, Turkey, Ducks and Geese. The spring peepers may even become your new favorite band. If you're seeking a peaceful lifestyle with room to grow, this could be your perfect match. **EXTRAS** Features a Quonset building 55'x38' with hydro and concrete floor. This custom home was built by Quality Homes, inside a factory, and installed on the lot in 1991. (id:61215)
Property Details
|
MLS® Number
|
X12364701 |
|
Property Type
|
Agriculture |
|
Community Name
|
Rural Erin |
|
Community Features
|
School Bus |
|
Farm Type
|
Farm |
|
Features
|
Wooded Area, Conservation/green Belt |
|
Parking Space Total
|
21 |
|
Structure
|
Workshop |
Building
|
Bathroom Total
|
3 |
|
Bedrooms Above Ground
|
3 |
|
Bedrooms Total
|
3 |
|
Age
|
31 To 50 Years |
|
Appliances
|
Central Vacuum |
|
Architectural Style
|
Bungalow |
|
Basement Development
|
Finished |
|
Basement Type
|
N/a (finished), Full |
|
Cooling Type
|
None |
|
Exterior Finish
|
Brick, Vinyl Siding |
|
Foundation Type
|
Poured Concrete |
|
Half Bath Total
|
1 |
|
Heating Fuel
|
Propane |
|
Heating Type
|
Forced Air |
|
Stories Total
|
1 |
|
Size Interior
|
1,500 - 2,000 Ft2 |
Parking
Land
|
Acreage
|
Yes |
|
Sewer
|
Septic System |
|
Size Depth
|
2236 Ft |
|
Size Frontage
|
1751 Ft |
|
Size Irregular
|
1751 X 2236 Ft ; 98 Acres |
|
Size Total Text
|
1751 X 2236 Ft ; 98 Acres|50 - 100 Acres |
|
Surface Water
|
Lake/pond |
|
Zoning Description
|
Ag1, Ep2 |
Rooms
| Level |
Type |
Length |
Width |
Dimensions |
|
Ground Level |
Dining Room |
3.78 m |
3.53 m |
3.78 m x 3.53 m |
|
Ground Level |
Living Room |
4.47 m |
3.96 m |
4.47 m x 3.96 m |
|
Ground Level |
Kitchen |
7.01 m |
4.47 m |
7.01 m x 4.47 m |
|
Ground Level |
Laundry Room |
2.59 m |
2.26 m |
2.59 m x 2.26 m |
|
Ground Level |
Primary Bedroom |
4.37 m |
3.55 m |
4.37 m x 3.55 m |
|
Ground Level |
Bedroom 2 |
4.39 m |
3.04 m |
4.39 m x 3.04 m |
|
Ground Level |
Bedroom 3 |
4.39 m |
3.5 m |
4.39 m x 3.5 m |
Utilities
https://www.realtor.ca/real-estate/28777764/5167-fifth-line-erin-rural-erin

