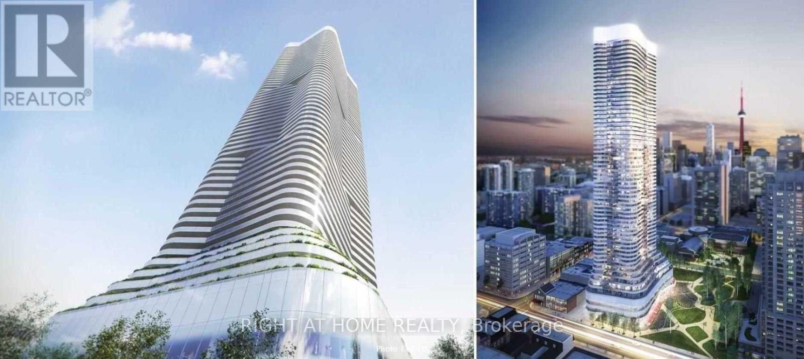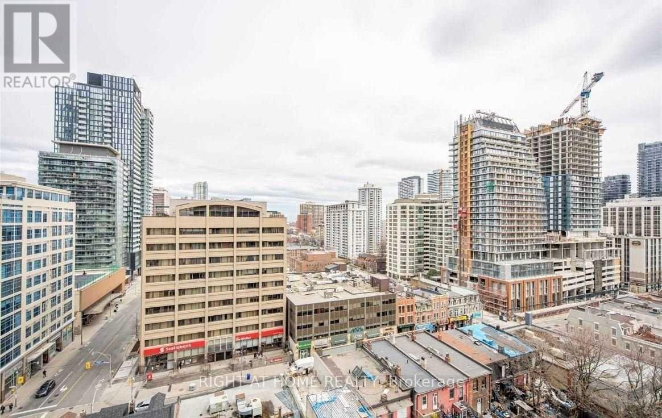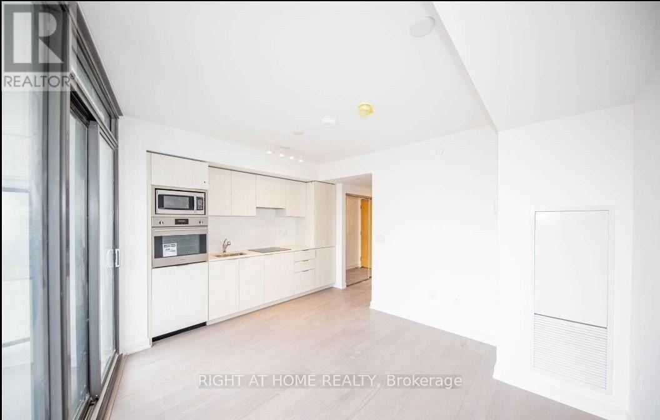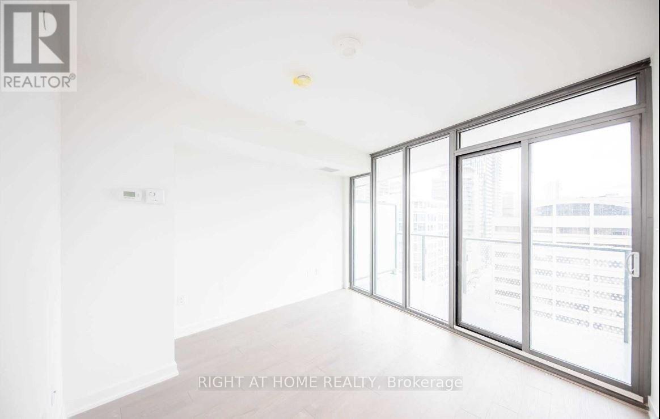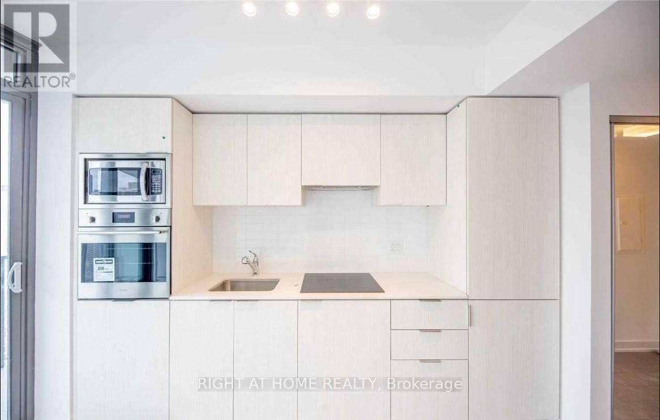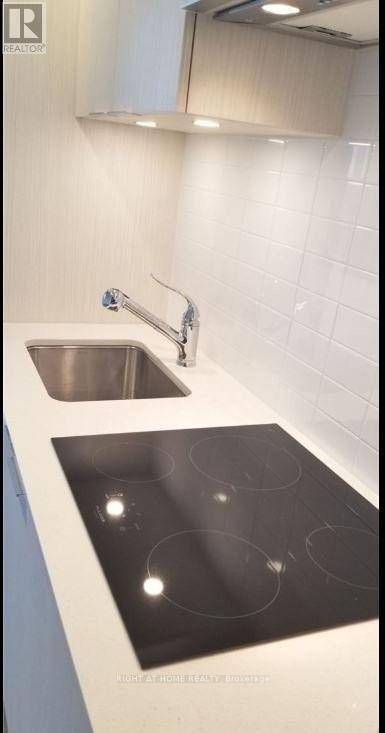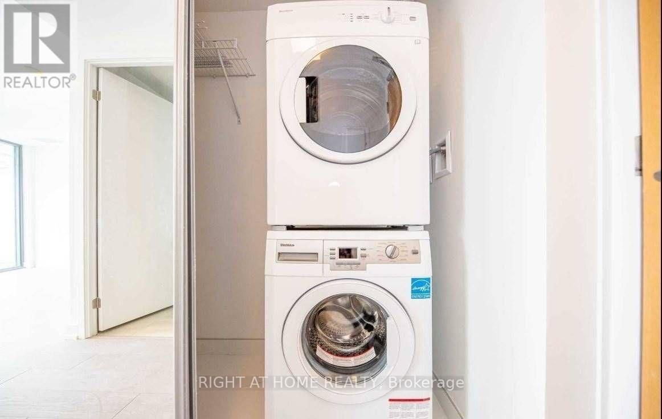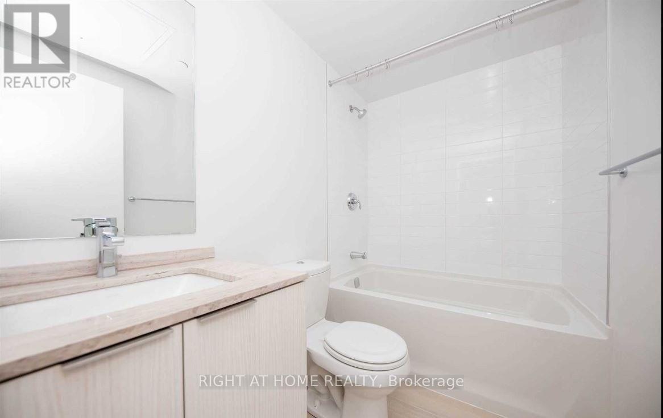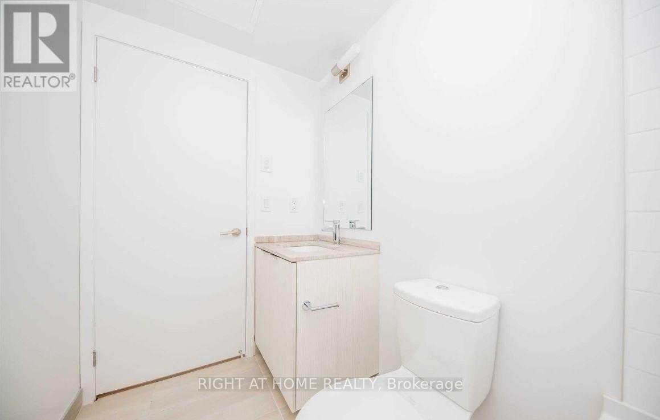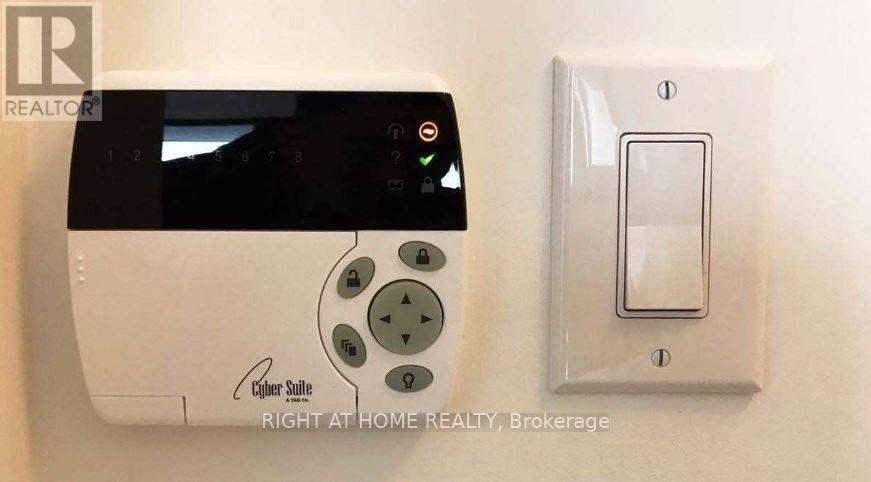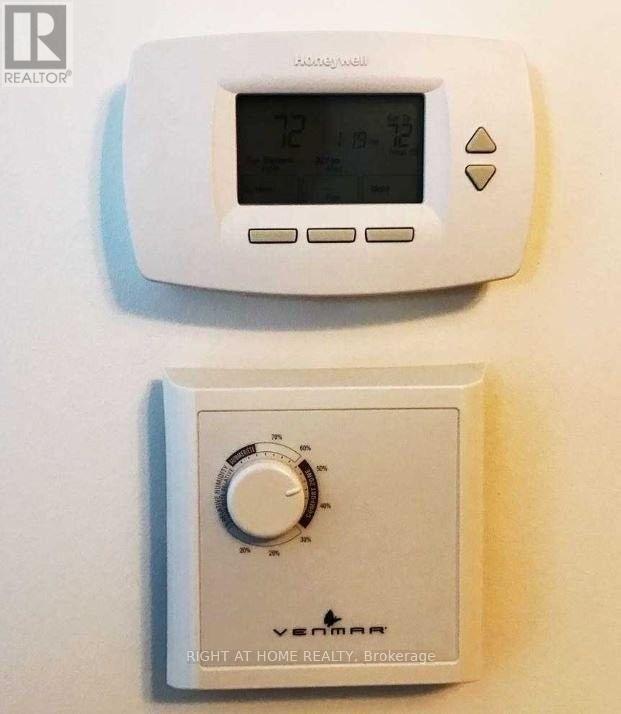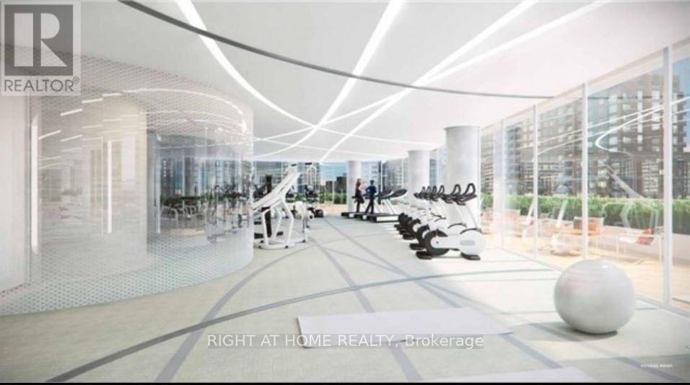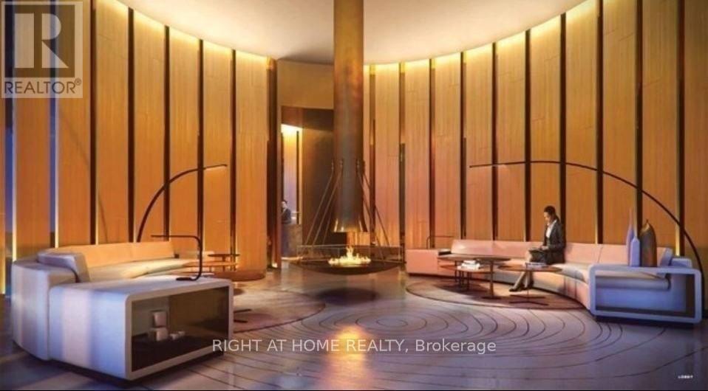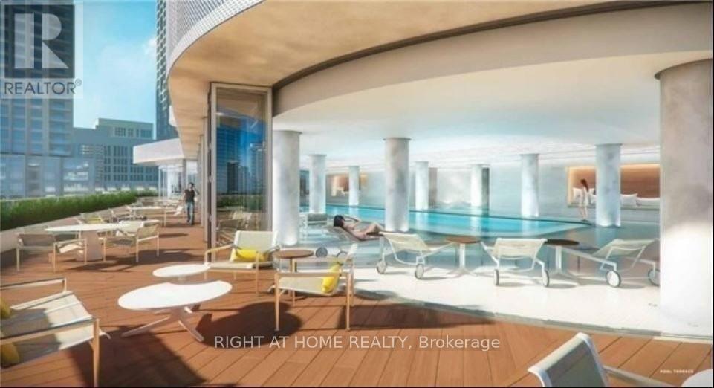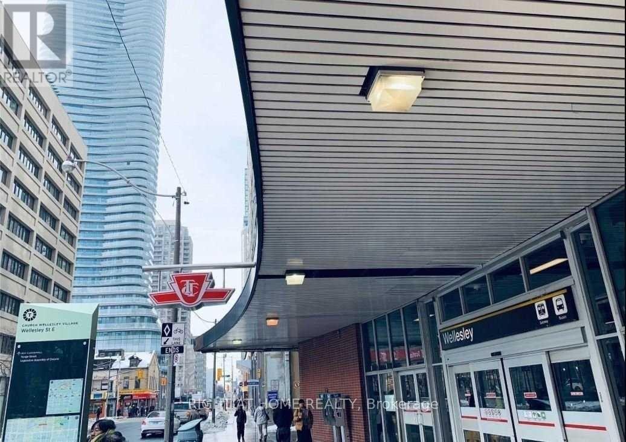1 Bathroom
0 - 499 ft2
Indoor Pool
Central Air Conditioning
Forced Air
$2,150 Monthly
Experience stunning, unobstructed east-facing views of Toronto's skyline. Featuring a smart, functional layout with upgraded flooring and a sleek modern kitchen, this unit is designed for both style and comfort. Floor-to-ceiling windows bathe the space in natural light, while the spacious balcony offers a perfect spot to unwind and take in the cityscape. Located just steps from Wellesley Subway Station, Yonge Street, and the vibrant Yorkville district, you'll enjoy easy access to top-tier shopping, dining, universities (U of T, TMU, George Brown), and the Financial District. Commuting is a breeze with nearby access to the DVP. Included are premium built-in appliances fridge, stove, cooktop, microwave, dishwasher as well as a front-load washer and dryer for added convenience. This is downtown living at its most connected and refined. (id:61215)
Property Details
|
MLS® Number
|
C12363914 |
|
Property Type
|
Single Family |
|
Neigbourhood
|
University—Rosedale |
|
Community Name
|
Bay Street Corridor |
|
Amenities Near By
|
Hospital, Park, Public Transit, Schools |
|
Community Features
|
Pet Restrictions |
|
Features
|
Balcony, Carpet Free |
|
Pool Type
|
Indoor Pool |
|
View Type
|
View |
Building
|
Bathroom Total
|
1 |
|
Age
|
New Building |
|
Amenities
|
Security/concierge, Exercise Centre, Party Room |
|
Cooling Type
|
Central Air Conditioning |
|
Exterior Finish
|
Concrete |
|
Flooring Type
|
Wood |
|
Heating Fuel
|
Natural Gas |
|
Heating Type
|
Forced Air |
|
Size Interior
|
0 - 499 Ft2 |
|
Type
|
Apartment |
Parking
Land
|
Acreage
|
No |
|
Land Amenities
|
Hospital, Park, Public Transit, Schools |
Rooms
| Level |
Type |
Length |
Width |
Dimensions |
|
Main Level |
Living Room |
|
|
Measurements not available |
|
Main Level |
Dining Room |
|
|
Measurements not available |
https://www.realtor.ca/real-estate/28776053/1112-11-wellesley-street-w-toronto-bay-street-corridor-bay-street-corridor

