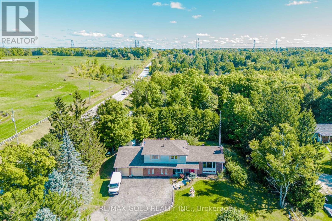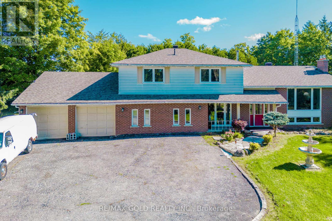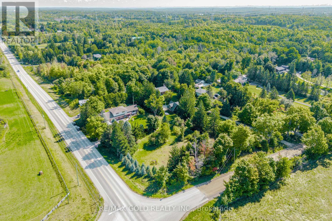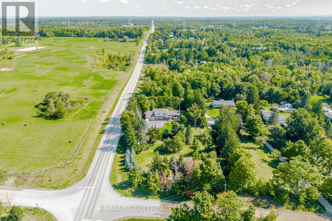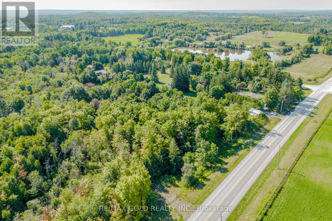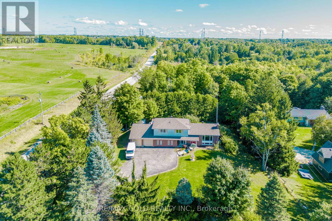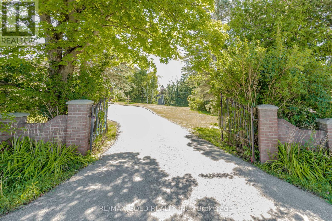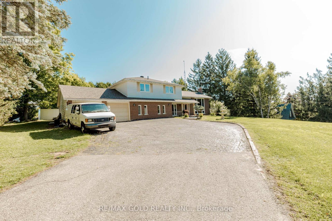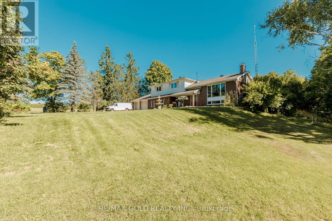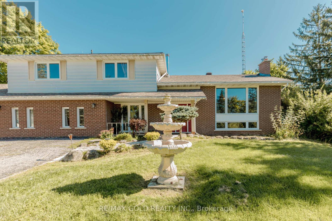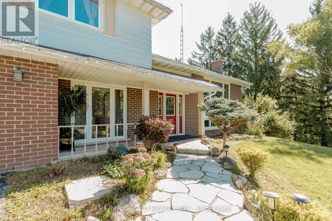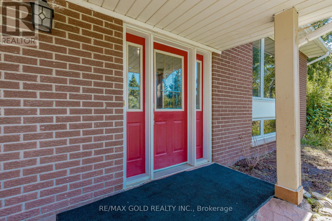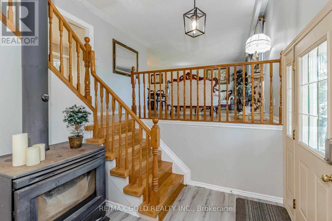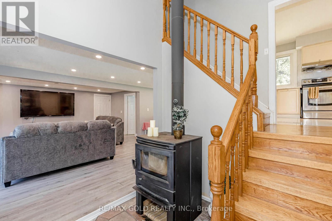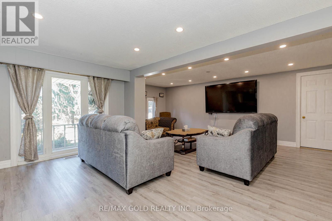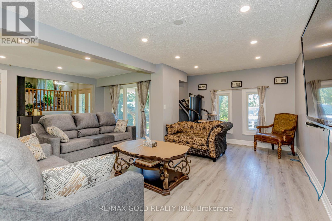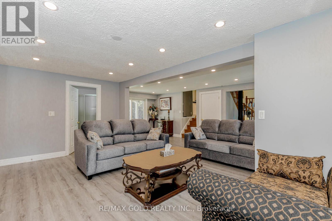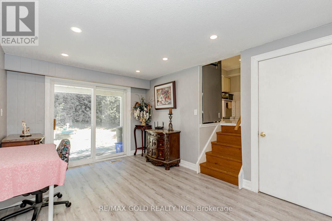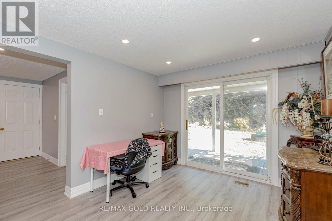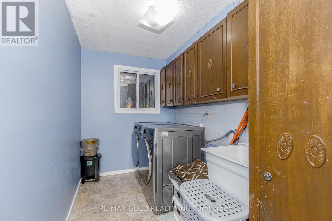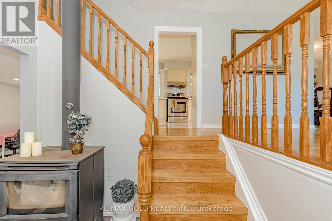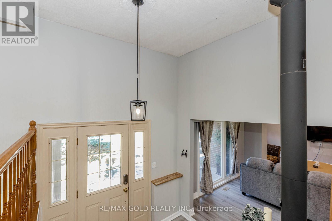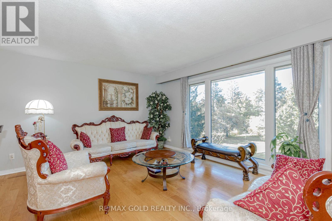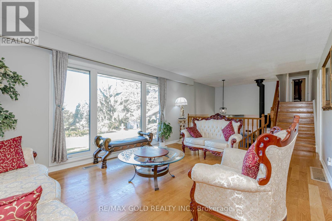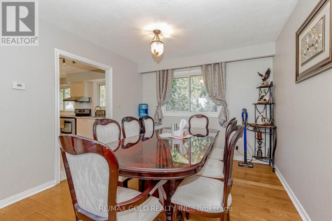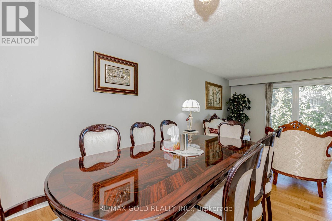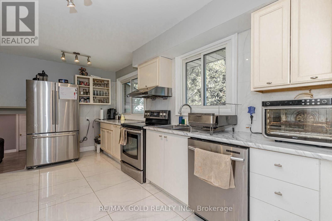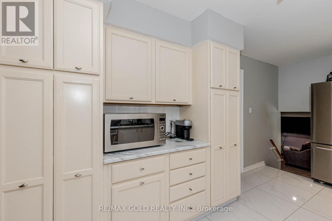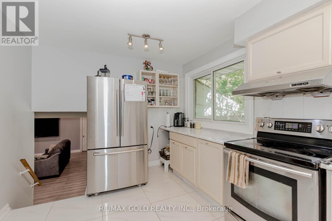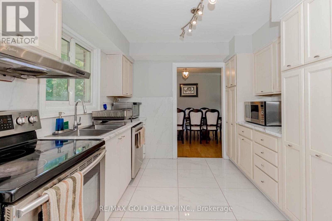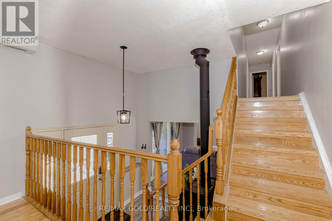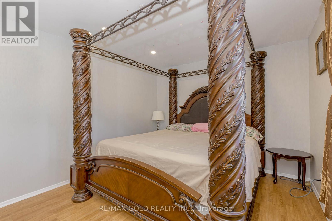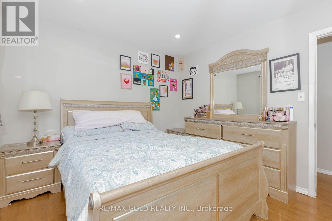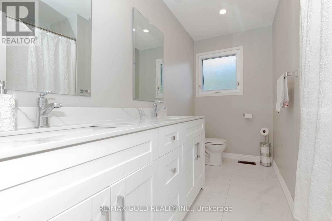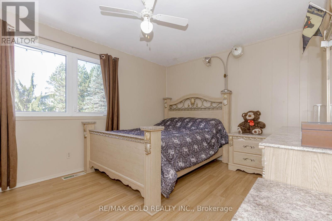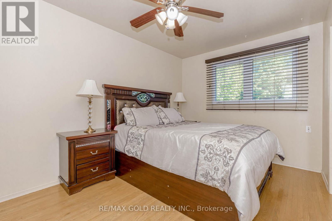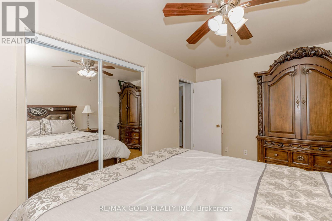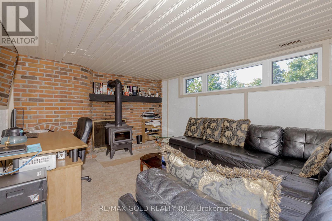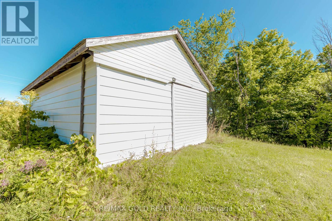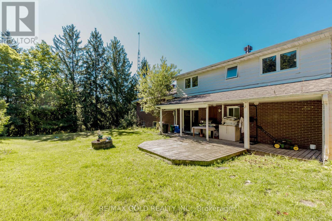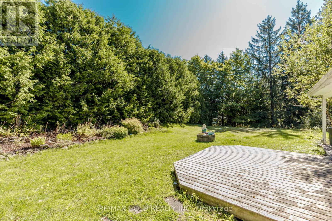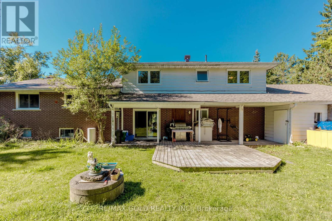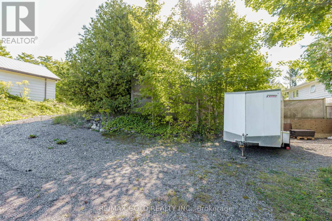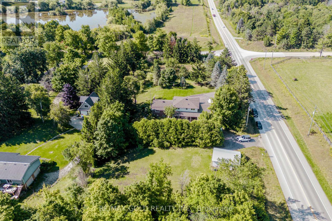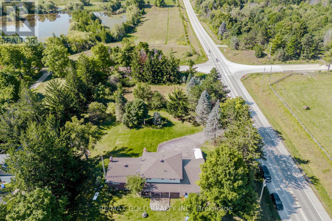Team Finora | Dan Kate and Jodie Finora | Niagara's Top Realtors | ReMax Niagara Realty Ltd.
9109 Wellington Rd 50 Erin, Ontario L7J 2L8
4 Bedroom
2 Bathroom
2,000 - 2,500 ft2
Fireplace
Central Air Conditioning
Forced Air
$1,359,999
Dream of country living**Peaceful**Surrounded by nature**This beautiful 4 Bedroom home is located right at the corner of 4th line and Wellington Rd 50. Renovated and Finished from top to bottom. Surrounded by almost 3 acres of beautiful trees and trails. Minutes from Acton GO Station, Shopping and easy access to Highways. Hardwood and laminated floors throughout. 2 Woodstoves for warm and cozy winters. Stainless Steel Kitchen appliances. Close to Golf courses, Conservation areas and cycling/Walking trails. (id:61215)
Property Details
| MLS® Number | X12376903 |
| Property Type | Single Family |
| Community Name | Rural Erin |
| Equipment Type | Water Heater - Electric, Water Heater |
| Parking Space Total | 9 |
| Rental Equipment Type | Water Heater - Electric, Water Heater |
Building
| Bathroom Total | 2 |
| Bedrooms Above Ground | 4 |
| Bedrooms Total | 4 |
| Appliances | Dishwasher, Dryer, Hood Fan, Stove, Washer, Window Coverings, Refrigerator |
| Basement Type | Partial |
| Construction Style Attachment | Detached |
| Construction Style Split Level | Sidesplit |
| Cooling Type | Central Air Conditioning |
| Exterior Finish | Brick, Aluminum Siding |
| Fireplace Present | Yes |
| Fireplace Total | 2 |
| Fireplace Type | Woodstove |
| Flooring Type | Hardwood, Ceramic, Laminate |
| Foundation Type | Poured Concrete |
| Heating Fuel | Oil |
| Heating Type | Forced Air |
| Size Interior | 2,000 - 2,500 Ft2 |
| Type | House |
Parking
| Attached Garage | |
| Garage |
Land
| Acreage | No |
| Sewer | Septic System |
| Size Depth | 138 Ft ,9 In |
| Size Frontage | 847 Ft ,10 In |
| Size Irregular | 847.9 X 138.8 Ft |
| Size Total Text | 847.9 X 138.8 Ft |
| Zoning Description | Agricultural & Ep2 |
Rooms
| Level | Type | Length | Width | Dimensions |
|---|---|---|---|---|
| Second Level | Primary Bedroom | 4.39 m | 3.33 m | 4.39 m x 3.33 m |
| Second Level | Bedroom 2 | 3.45 m | 3.15 m | 3.45 m x 3.15 m |
| Second Level | Bedroom 3 | 4.29 m | 2.82 m | 4.29 m x 2.82 m |
| Second Level | Bedroom 4 | 4.09 m | 3.3 m | 4.09 m x 3.3 m |
| Basement | Den | 5.44 m | 3.63 m | 5.44 m x 3.63 m |
| Main Level | Family Room | 8.2 m | 6.37 m | 8.2 m x 6.37 m |
| Main Level | Mud Room | 6.27 m | 2.9 m | 6.27 m x 2.9 m |
| Upper Level | Living Room | 6.73 m | 3.76 m | 6.73 m x 3.76 m |
| Upper Level | Dining Room | 3.23 m | 3.12 m | 3.23 m x 3.12 m |
| Upper Level | Kitchen | 4.88 m | 3 m | 4.88 m x 3 m |
https://www.realtor.ca/real-estate/28805439/9109-wellington-rd-50-erin-rural-erin

