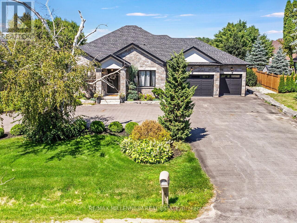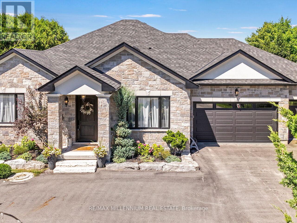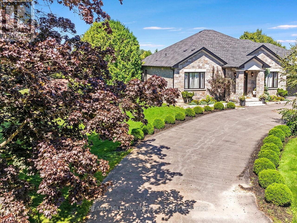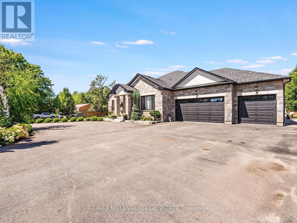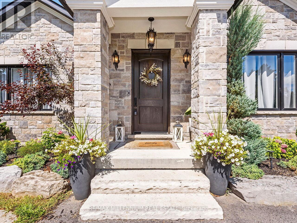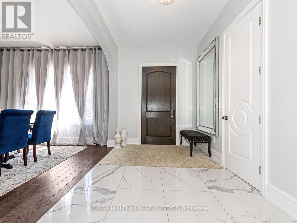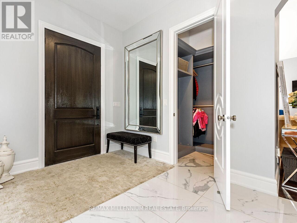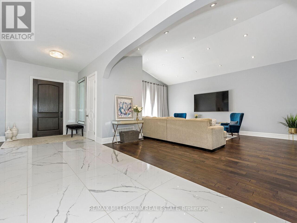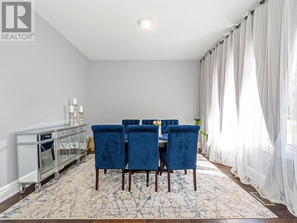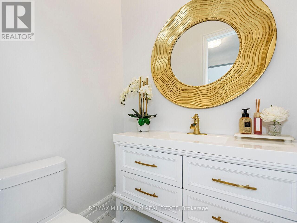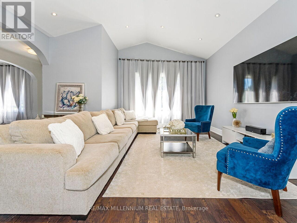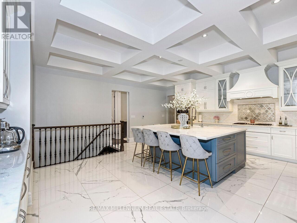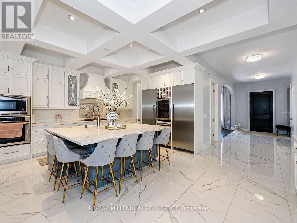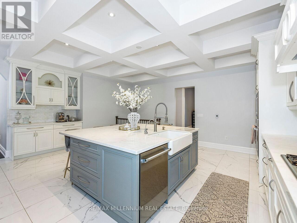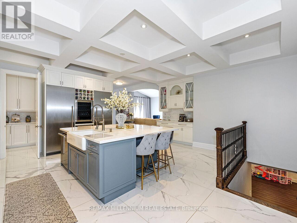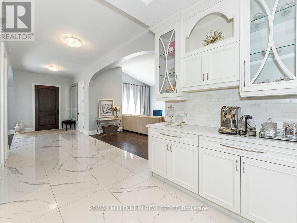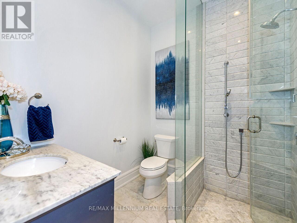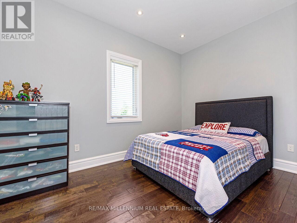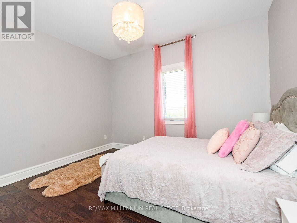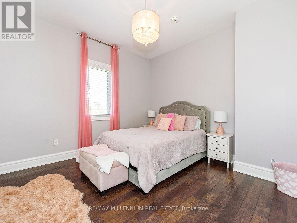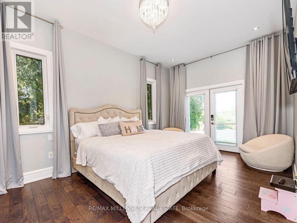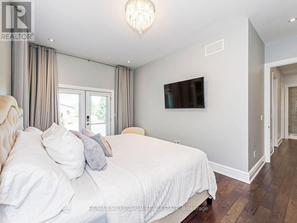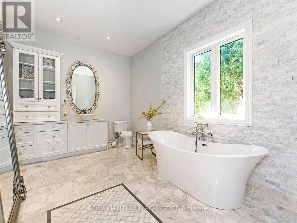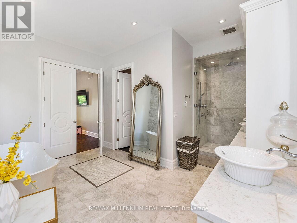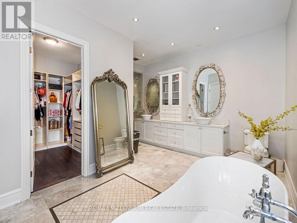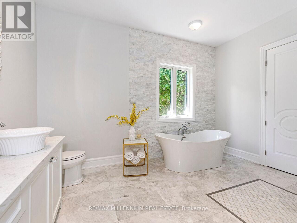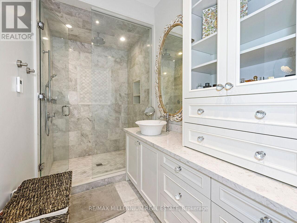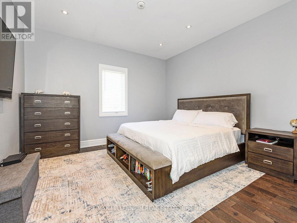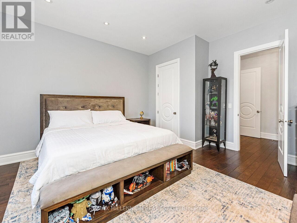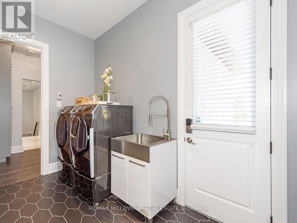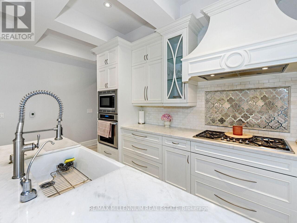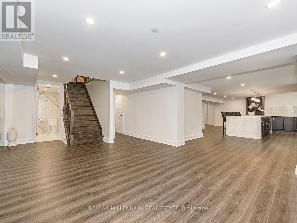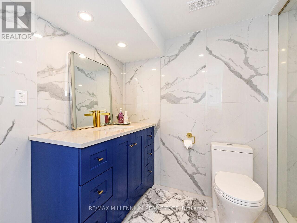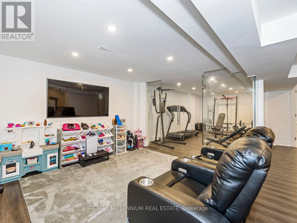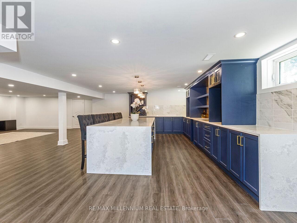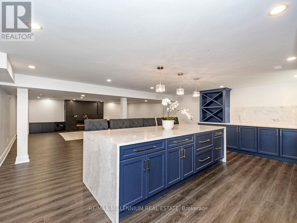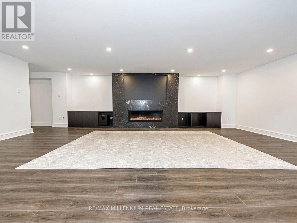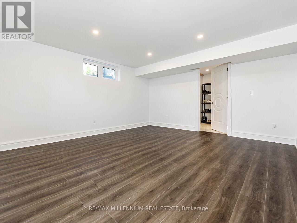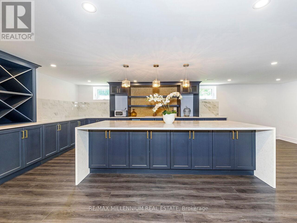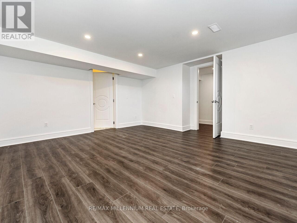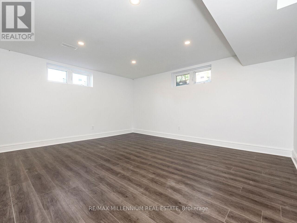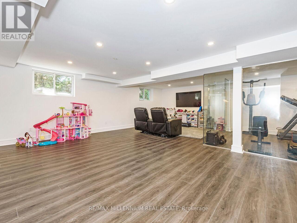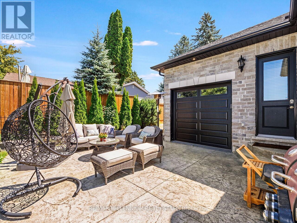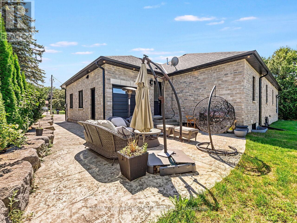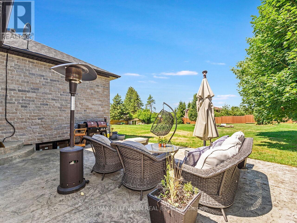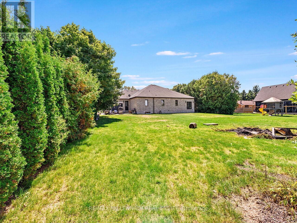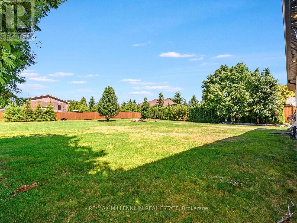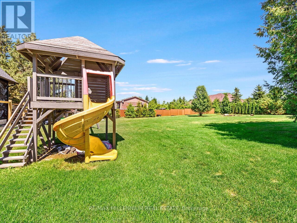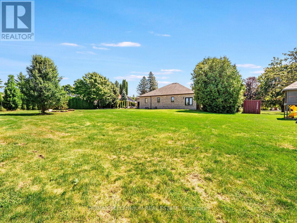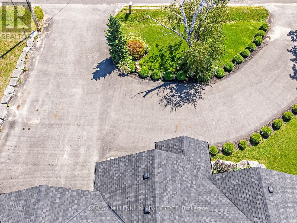5 Bedroom
4 Bathroom
2,500 - 3,000 ft2
Bungalow
Central Air Conditioning
Forced Air
$1,850,000
Step into this exceptional bungalow nestled on a large private lot, where no detail has been overlooked. This home is designed for both elegance and comfort, featuring a spacious custom kitchen with centre island and butlers pantry, waffle ceilings, and open living and dining areas that set the stage for effortless entertaining. A powder room, 3 full washrooms, and 4 bedrooms ensure convenience for family and guests alike. The primary suite boasts a luxurious en suite with double sinks for modern functionality.The fully finished basement has been thoughtfully designed with a custom kitchen featuring a centre island, making it ideal for extended family, guests, or even rental potential. It also includes a spacious bedroom and a large recreation room that could easily be converted into an additional bedroom, office, or gym providing flexible living options to suit any lifestyle. Car enthusiasts and entertainers will love the 3-car garage with a drive-through to the backyard, plus parking for up to 10 vehicles. Every aspect of this home has been thoughtfully renovated, offering timeless quality with no compromises. (id:61215)
Property Details
|
MLS® Number
|
N12370704 |
|
Property Type
|
Single Family |
|
Community Name
|
Rural Bradford West Gwillimbury |
|
Parking Space Total
|
13 |
Building
|
Bathroom Total
|
4 |
|
Bedrooms Above Ground
|
4 |
|
Bedrooms Below Ground
|
1 |
|
Bedrooms Total
|
5 |
|
Architectural Style
|
Bungalow |
|
Basement Development
|
Finished |
|
Basement Type
|
Full (finished) |
|
Construction Style Attachment
|
Detached |
|
Cooling Type
|
Central Air Conditioning |
|
Exterior Finish
|
Brick, Stone |
|
Flooring Type
|
Hardwood |
|
Foundation Type
|
Concrete |
|
Half Bath Total
|
1 |
|
Heating Fuel
|
Propane |
|
Heating Type
|
Forced Air |
|
Stories Total
|
1 |
|
Size Interior
|
2,500 - 3,000 Ft2 |
|
Type
|
House |
Parking
Land
|
Acreage
|
No |
|
Sewer
|
Septic System |
|
Size Depth
|
232 Ft |
|
Size Frontage
|
150 Ft |
|
Size Irregular
|
150 X 232 Ft |
|
Size Total Text
|
150 X 232 Ft |
Rooms
| Level |
Type |
Length |
Width |
Dimensions |
|
Main Level |
Living Room |
5.49 m |
6.42 m |
5.49 m x 6.42 m |
|
Main Level |
Dining Room |
3.76 m |
3.88 m |
3.76 m x 3.88 m |
|
Main Level |
Kitchen |
6.42 m |
5.86 m |
6.42 m x 5.86 m |
|
Main Level |
Bedroom |
4.9 m |
3.85 m |
4.9 m x 3.85 m |
|
Main Level |
Bedroom |
4.9 m |
5.01 m |
4.9 m x 5.01 m |
|
Main Level |
Bedroom 2 |
4.22 m |
3.85 m |
4.22 m x 3.85 m |
|
Main Level |
Bedroom 3 |
4.24 m |
3.85 m |
4.24 m x 3.85 m |
|
Main Level |
Bedroom 4 |
4.18 m |
4.85 m |
4.18 m x 4.85 m |
https://www.realtor.ca/real-estate/28791753/3392-line-13-bradford-west-gwillimbury-rural-bradford-west-gwillimbury

