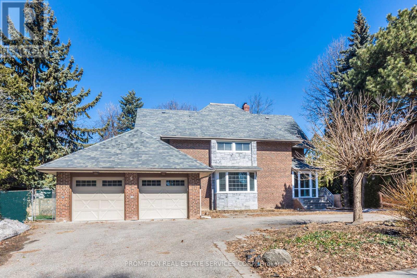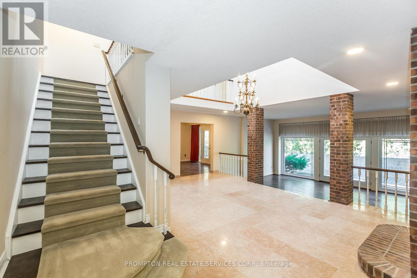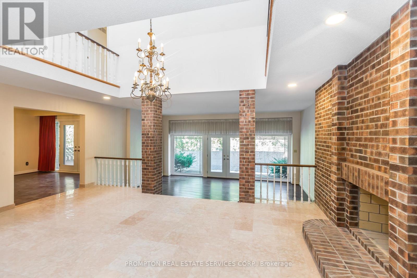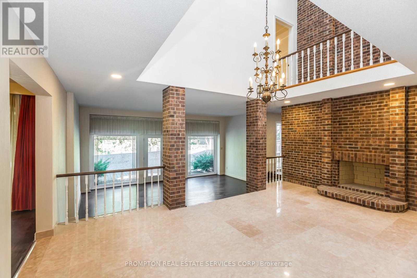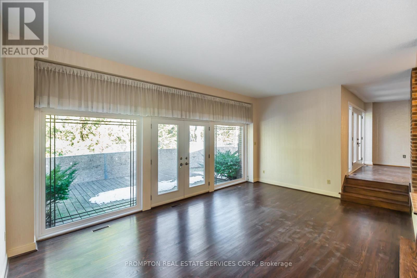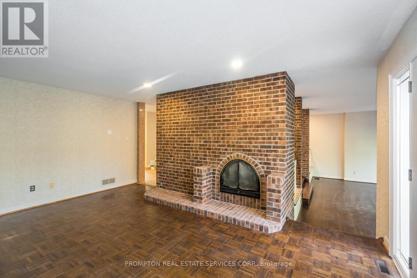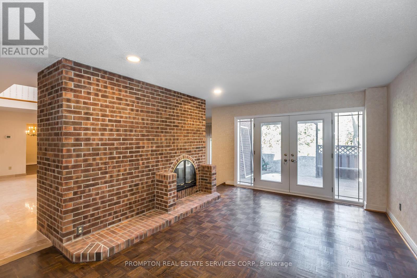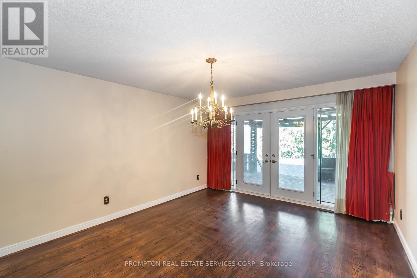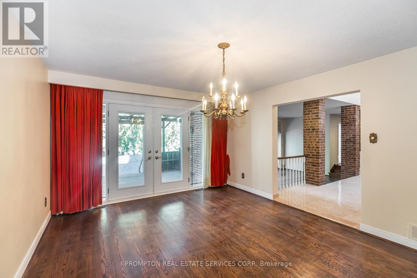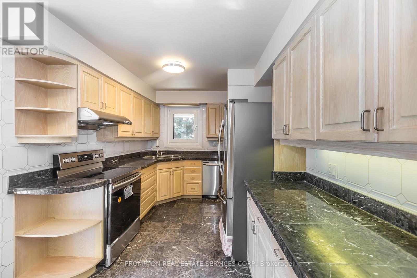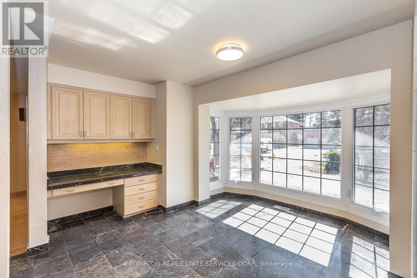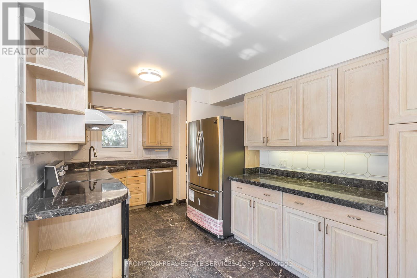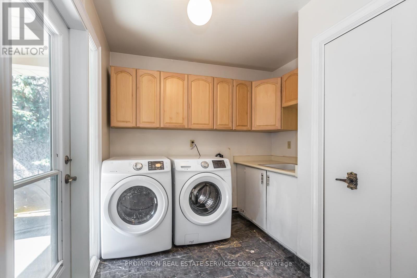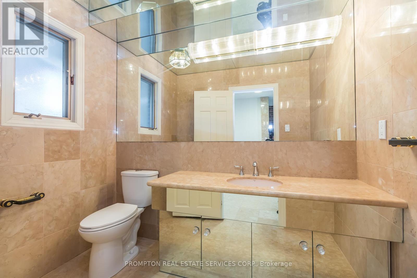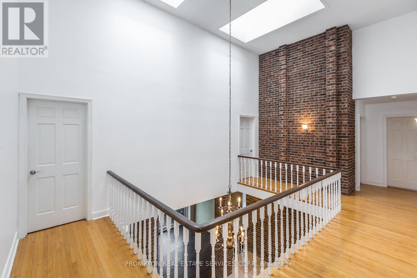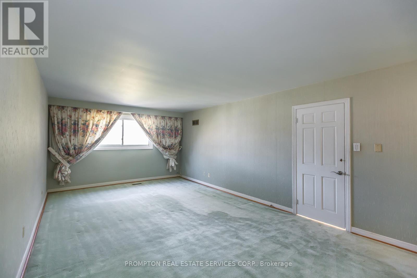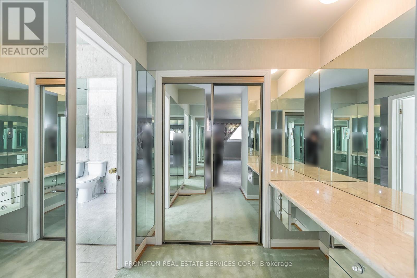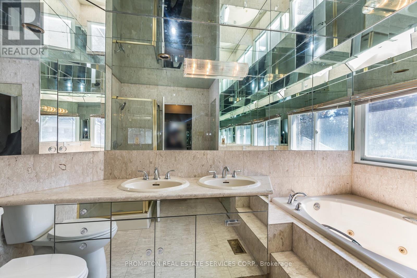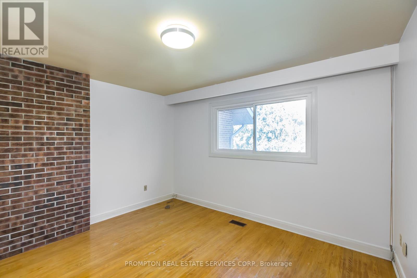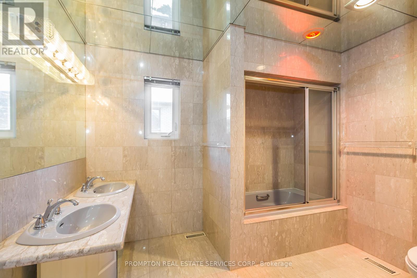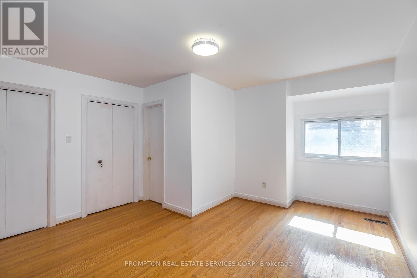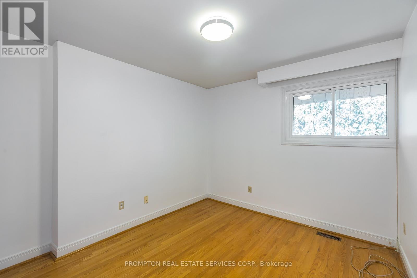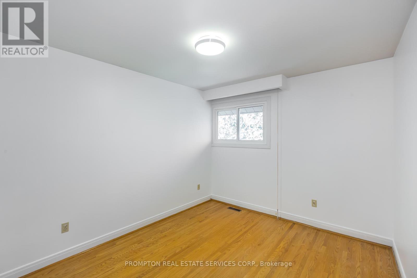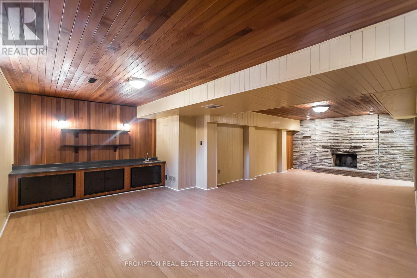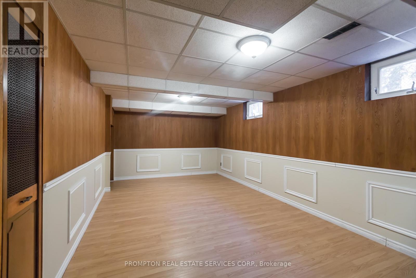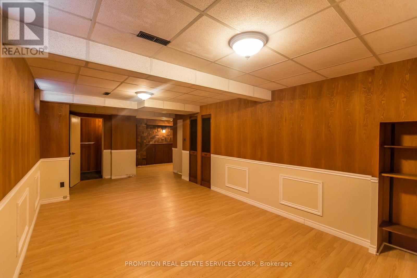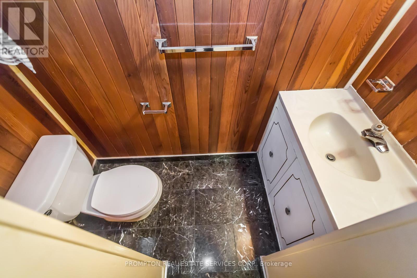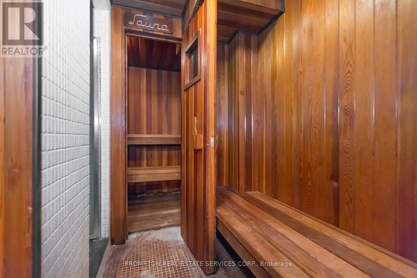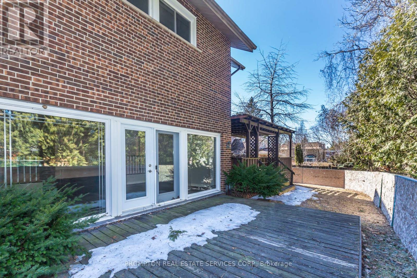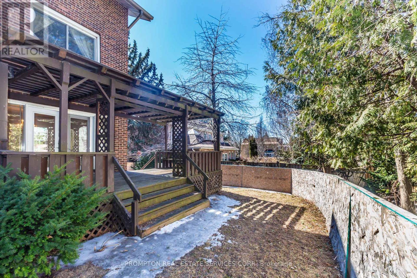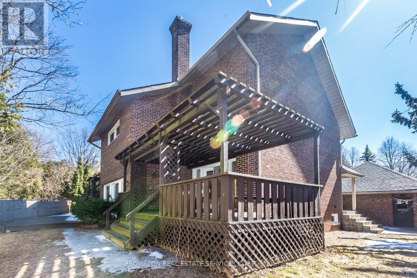4 Sagewood Drive
Toronto, Ontario M3B 1T4
5 Bedroom
5 Bathroom
0 - 699 ft2
Fireplace
Central Air Conditioning
Forced Air
$7,000 Monthly
Well Maintained 5 Bedrooms Home In The Prestigious Banbury Neighbourhood. Newly Paint + Hw Fl Varnished. Walk To Top Rated Denlow Public School And York Mills Ci. Best School District In Toronto. Denlow Ps (Elementry), Windfields Jhs (Junior High), York Mills Ci (High School).Close To Parks, Community Center& Ttc, Hwys . Huge Fin Bsmt W/Rec, Party & Games Rms, Wet Bar & Sauna W/Shower, Modern Bathrms W/Marble Fl & Counter Top. Half- Curved Driveway. (id:61215)
Property Details
MLS® Number
C12349544
Property Type
Single Family
Neigbourhood
North York
Community Name
Banbury-Don Mills
Amenities Near By
Park, Public Transit
Equipment Type
Water Heater
Features
Carpet Free
Parking Space Total
6
Rental Equipment Type
Water Heater
Building
Bathroom Total
5
Bedrooms Above Ground
5
Bedrooms Total
5
Appliances
Dryer, Stove, Washer, Window Coverings, Refrigerator
Basement Development
Finished
Basement Type
N/a (finished)
Construction Style Attachment
Detached
Cooling Type
Central Air Conditioning
Exterior Finish
Brick
Fireplace Present
Yes
Flooring Type
Marble, Hardwood, Ceramic, Carpeted
Half Bath Total
2
Heating Fuel
Natural Gas
Heating Type
Forced Air
Stories Total
2
Size Interior
0 - 699 Ft2
Type
House
Utility Water
Municipal Water
Parking
Land
Acreage
No
Land Amenities
Park, Public Transit
Sewer
Sanitary Sewer
Size Depth
125 Ft
Size Frontage
84 Ft
Size Irregular
84 X 125 Ft
Size Total Text
84 X 125 Ft
Rooms
Level
Type
Length
Width
Dimensions
Second Level
Primary Bedroom
7.25 m
3.86 m
7.25 m x 3.86 m
Second Level
Bedroom 2
3.6 m
3.2 m
3.6 m x 3.2 m
Second Level
Bedroom 3
4.35 m
2.98 m
4.35 m x 2.98 m
Second Level
Bedroom 4
4.73 m
4.06 m
4.73 m x 4.06 m
Ground Level
Living Room
5.85 m
3.93 m
5.85 m x 3.93 m
Ground Level
Dining Room
4.75 m
3.88 m
4.75 m x 3.88 m
Ground Level
Kitchen
7.1 m
4.6 m
7.1 m x 4.6 m
Ground Level
Family Room
6.1 m
3.92 m
6.1 m x 3.92 m
Ground Level
Den
5.6 m
3.6 m
5.6 m x 3.6 m
https://www.realtor.ca/real-estate/28744304/4-sagewood-drive-toronto-banbury-don-mills-banbury-don-mills

