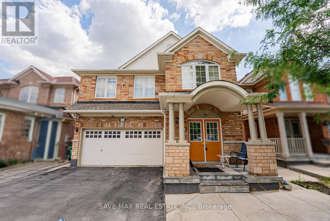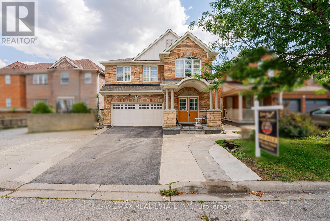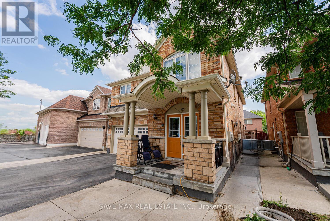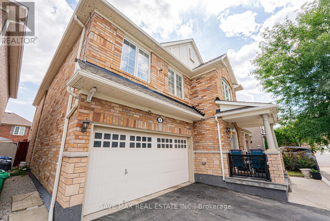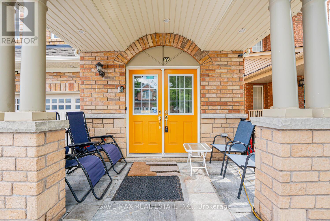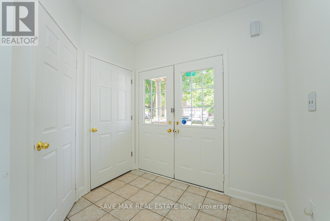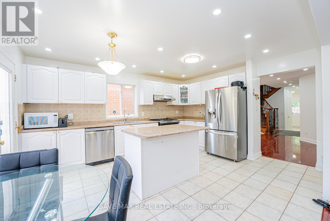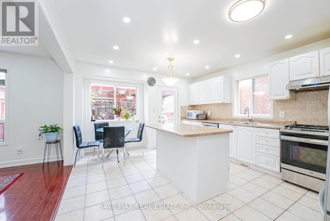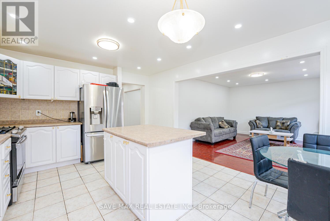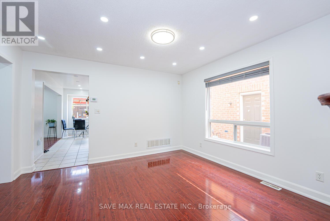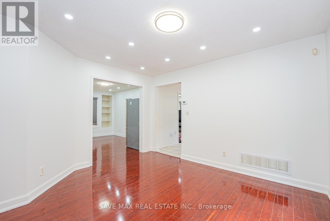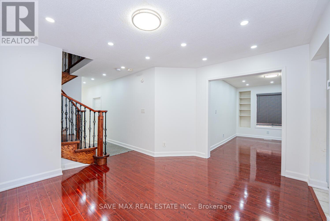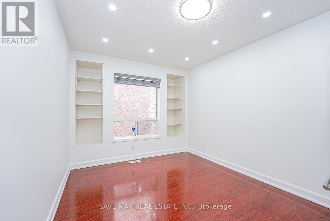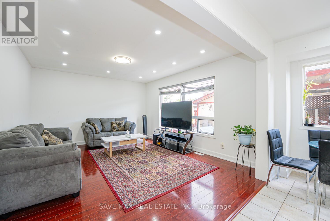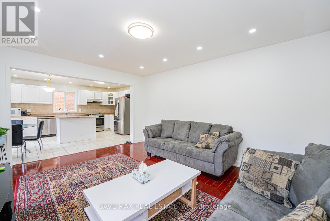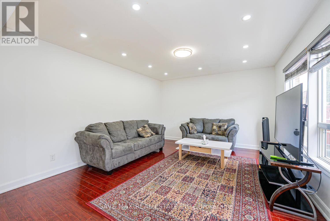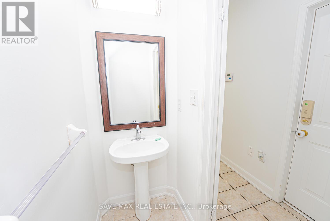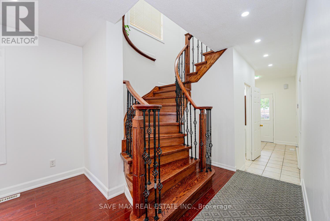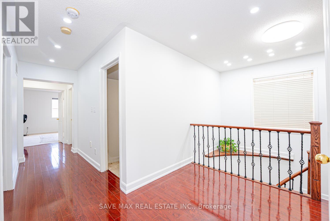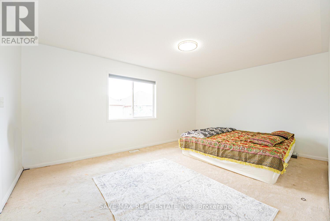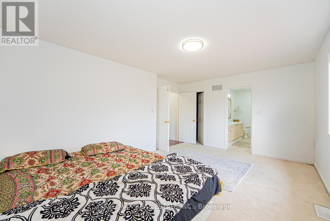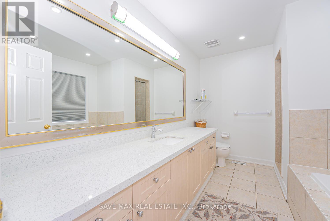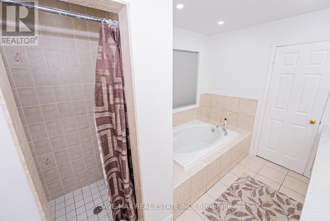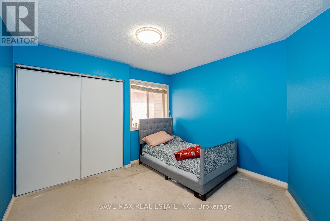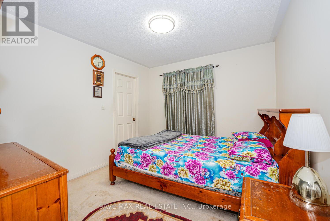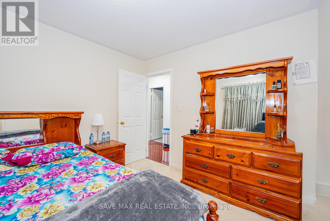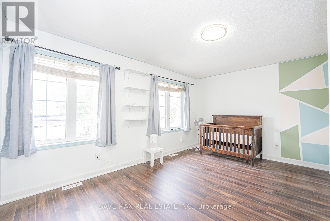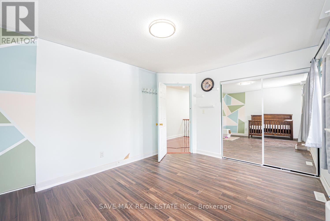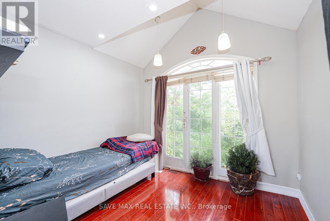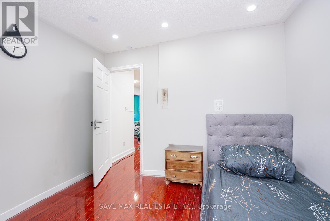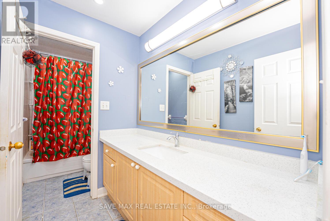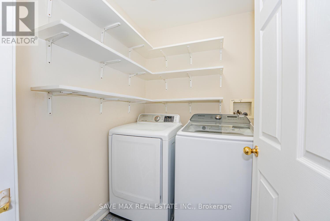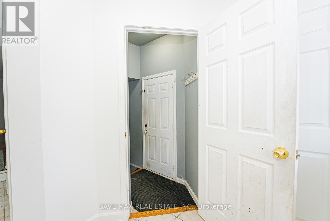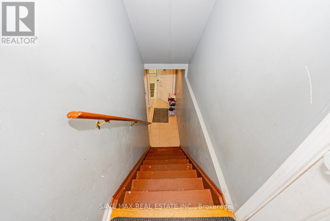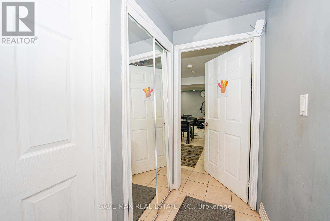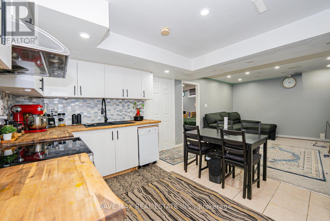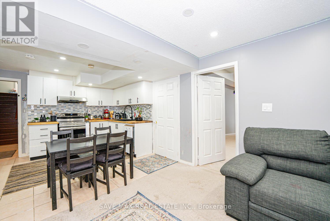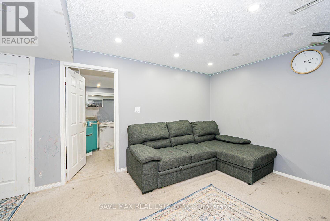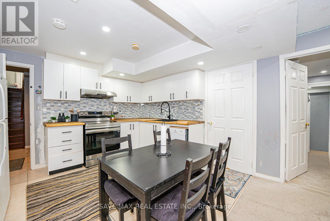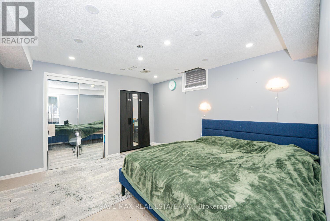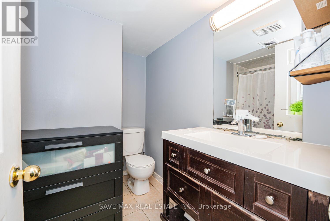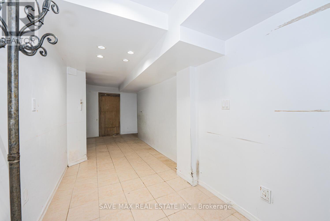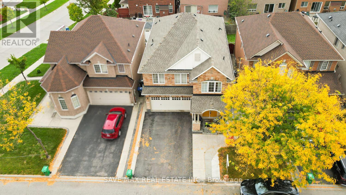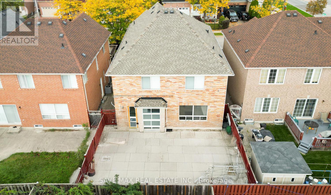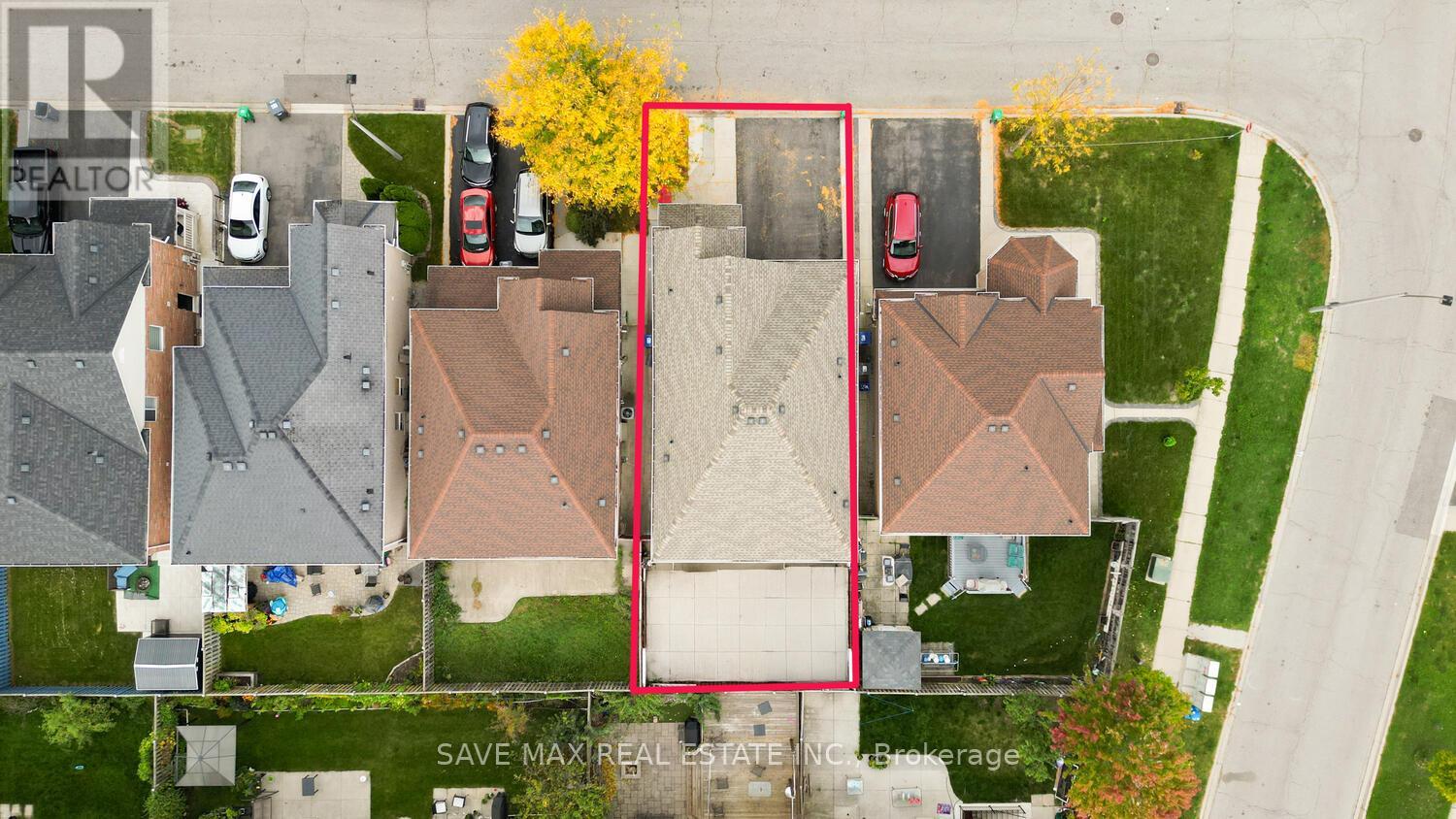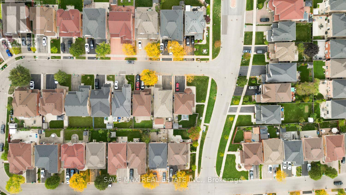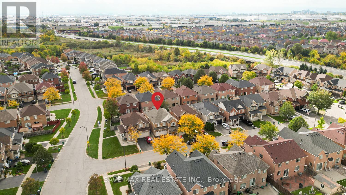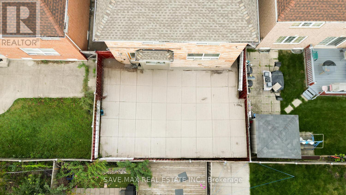7 Bedroom
4 Bathroom
2,000 - 2,500 ft2
Central Air Conditioning
Forced Air
$1,099,000
The house is located in the Vales Of Castlemore, which is a very quiet, family-friendly, desirable neighborhood near top-rated schools, parks, transit, shopping, and a few minutes from major highways. It's a 5-bedroom+2 detached home. The primary suite has a walk-in closet and a 4-piece ensuite. The home also features a fully self- sufficient unit with kitchen, bathroom, bedroom, and living space, separate entrance, and separate laundry. 2nd room can be used as storage or bedroom and Approx 6 total parking spots. (id:61215)
Property Details
|
MLS® Number
|
W12359644 |
|
Property Type
|
Single Family |
|
Community Name
|
Vales of Castlemore |
|
Amenities Near By
|
Hospital, Park, Place Of Worship, Public Transit |
|
Community Features
|
School Bus |
|
Features
|
Irregular Lot Size |
|
Parking Space Total
|
6 |
Building
|
Bathroom Total
|
4 |
|
Bedrooms Above Ground
|
5 |
|
Bedrooms Below Ground
|
2 |
|
Bedrooms Total
|
7 |
|
Appliances
|
Central Vacuum, Water Meter, Dishwasher, Dryer, Hood Fan, Two Stoves, Window Coverings, Two Refrigerators |
|
Basement Features
|
Apartment In Basement, Separate Entrance |
|
Basement Type
|
N/a, N/a |
|
Construction Style Attachment
|
Detached |
|
Cooling Type
|
Central Air Conditioning |
|
Exterior Finish
|
Brick |
|
Flooring Type
|
Laminate, Tile |
|
Foundation Type
|
Concrete |
|
Half Bath Total
|
1 |
|
Heating Fuel
|
Natural Gas |
|
Heating Type
|
Forced Air |
|
Stories Total
|
2 |
|
Size Interior
|
2,000 - 2,500 Ft2 |
|
Type
|
House |
|
Utility Water
|
Municipal Water |
Parking
Land
|
Acreage
|
No |
|
Fence Type
|
Fenced Yard |
|
Land Amenities
|
Hospital, Park, Place Of Worship, Public Transit |
|
Sewer
|
Sanitary Sewer |
|
Size Depth
|
89 Ft ,10 In |
|
Size Frontage
|
36 Ft ,1 In |
|
Size Irregular
|
36.1 X 89.9 Ft |
|
Size Total Text
|
36.1 X 89.9 Ft |
Rooms
| Level |
Type |
Length |
Width |
Dimensions |
|
Second Level |
Primary Bedroom |
5.16 m |
3.63 m |
5.16 m x 3.63 m |
|
Second Level |
Bedroom 2 |
4.64 m |
3.38 m |
4.64 m x 3.38 m |
|
Second Level |
Bedroom 3 |
3.33 m |
3.28 m |
3.33 m x 3.28 m |
|
Second Level |
Bedroom 4 |
3.05 m |
3.33 m |
3.05 m x 3.33 m |
|
Second Level |
Bedroom 5 |
3.2 m |
3 m |
3.2 m x 3 m |
|
Second Level |
Laundry Room |
|
|
Measurements not available |
|
Basement |
Kitchen |
3.8 m |
3.2 m |
3.8 m x 3.2 m |
|
Basement |
Living Room |
3.8 m |
3.96 m |
3.8 m x 3.96 m |
|
Main Level |
Family Room |
4.6 m |
3.84 m |
4.6 m x 3.84 m |
|
Main Level |
Kitchen |
3.9 m |
4.7 m |
3.9 m x 4.7 m |
|
Main Level |
Living Room |
2.95 m |
4.01 m |
2.95 m x 4.01 m |
|
Main Level |
Dining Room |
3.89 m |
3.63 m |
3.89 m x 3.63 m |
Utilities
|
Electricity
|
Installed |
|
Sewer
|
Installed |
https://www.realtor.ca/real-estate/28766906/3-gander-crescent-brampton-vales-of-castlemore-vales-of-castlemore

