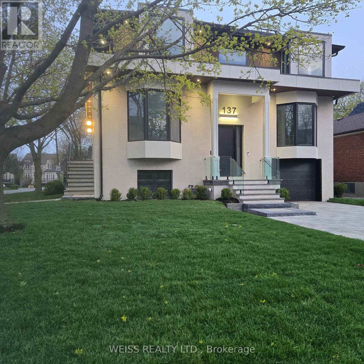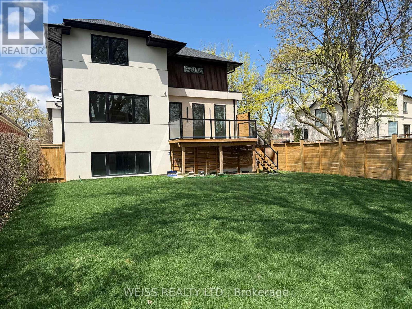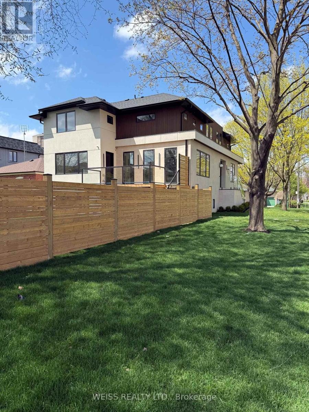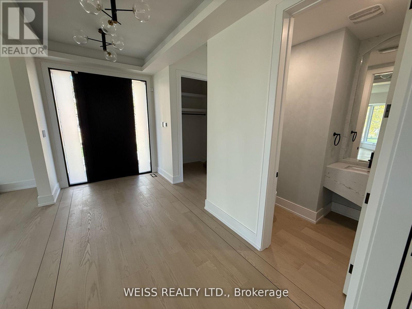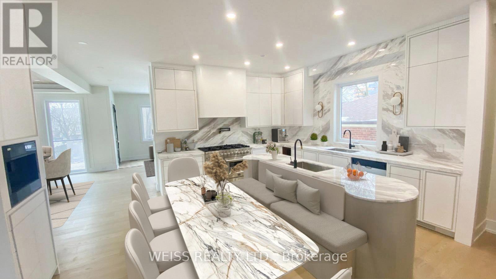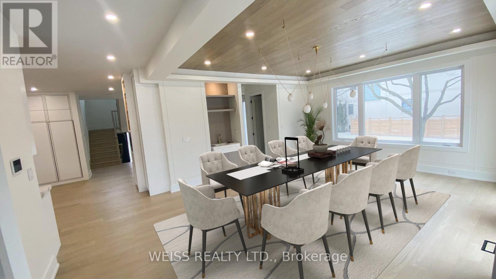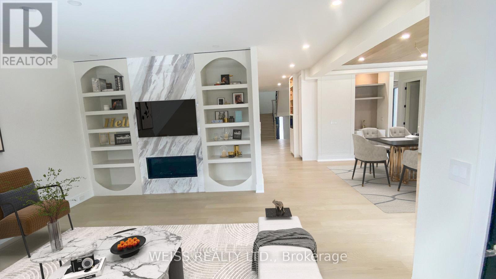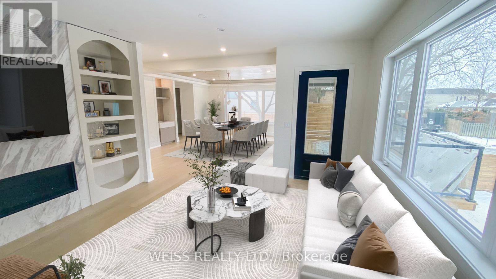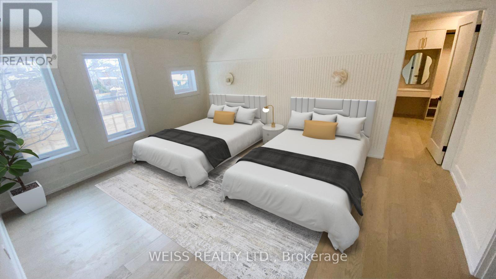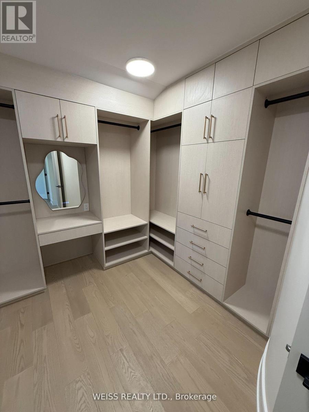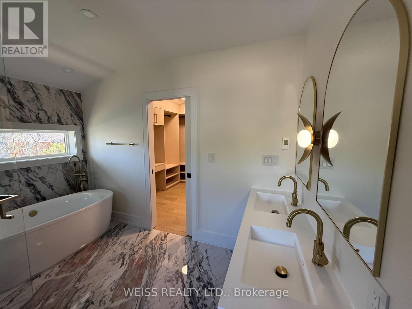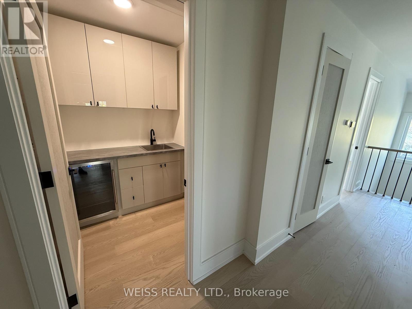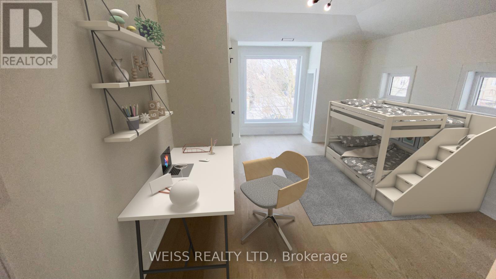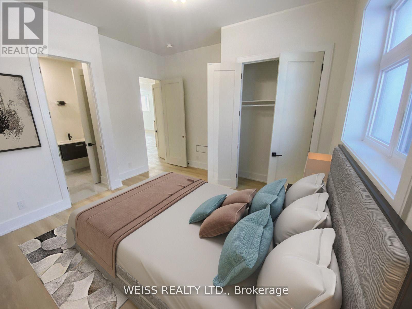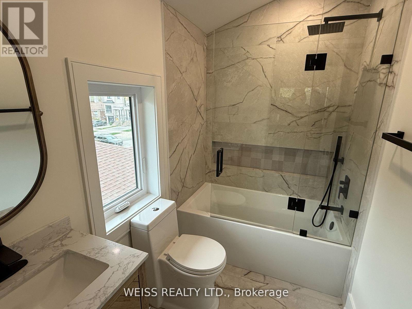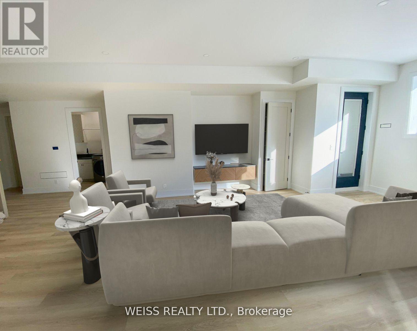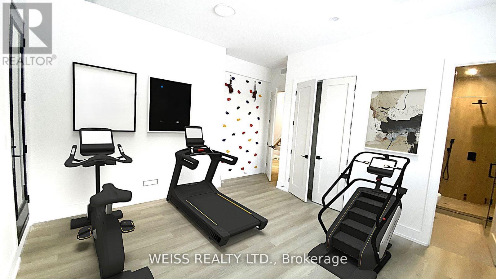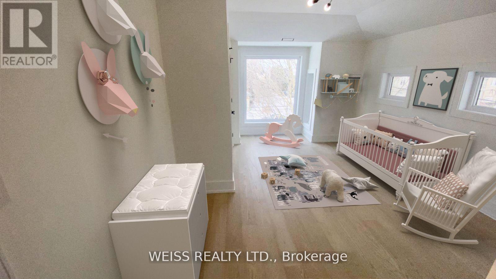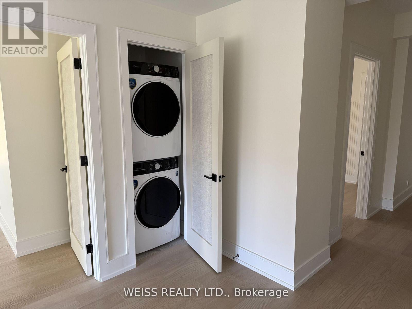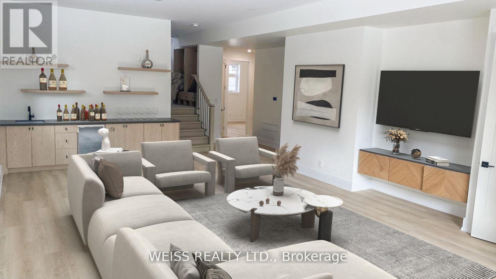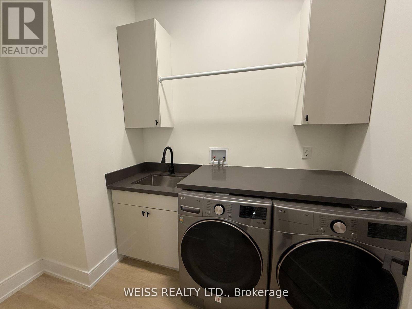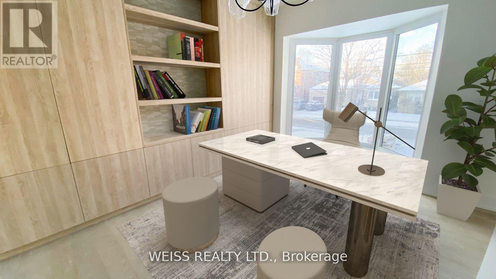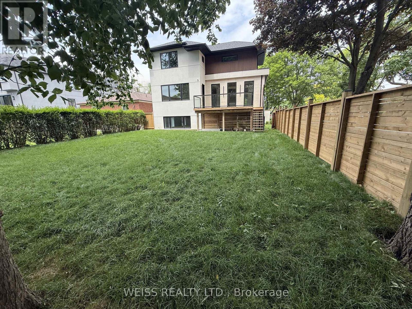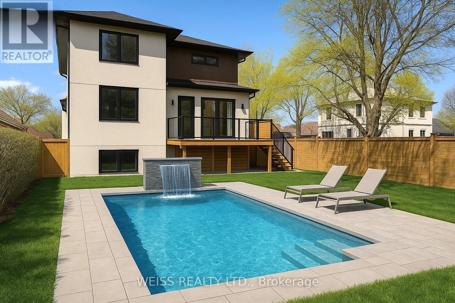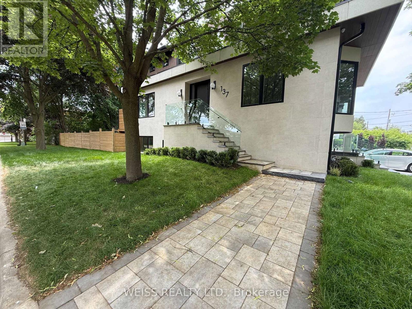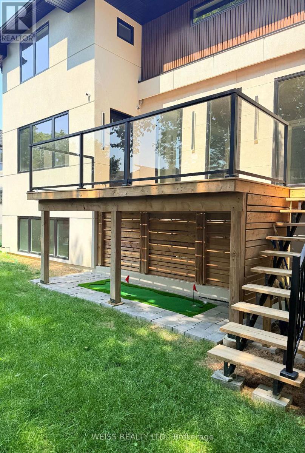6 Bedroom
7 Bathroom
3,500 - 5,000 ft2
Fireplace
Central Air Conditioning
Forced Air
Lawn Sprinkler
$3,988,000
Exquisite large Residence in this desirable location. Premium Finishes Beautifully-Executed Custom Features At Every Turn. Generous 4 +1 bedrooms, 7 bathrooms, finished basement with two separate walkouts. 4 Car Driveway & attached Garage. HEATED/snow melt system for both front and side exterior stairs, with automatic weather sensor. Extraordinary Fenced Backyard corner lot -AMENABLE TO BUILD A POOL-see pool rendering ** Outstanding Principal Spaces Presenting Extra High Ceilings, beautiful-wide plank engineered hardwood Floors and decorated ceiling treatment. Family Room W/ Gas Fireplace, Built-In Bookshelves & Bay Windows. Beautiful Dining Room, Gracious Chefs Kitchen W/ Marble Countertops, High-End Appliances, 2 sinks stations. Central Island & Breakfast Area. Walk out to a large deck with natural gas BBQ connection. Rough-in for electric awning over deck . Family Room and basement with Walk-Outs To Backyard. Stylish Office Featuring Integrated Bookcases & Bay Window. Impeccably Conceived second floor with Wet Bar & built in bar fridge. Primary Suite with 6-Piece Ensuite Of Spa-Like Quality, heated floors; full size stacked washer and dryer. Wired wi-fi booster; Smart Home controlled Hub, Multiple wall mounted Alexa Screen for smart home control. Main floor smart WiFi switches, Nest Thermosts, Integrated security camera system with 6 cameras and NVR recorder, Sonos system with built in ceiling speakers. All bedrooms have ensuite bathrooms. Well-Appointed Basement W/ 10 ft+ High Ceilings, Vast Entertainment Room W/ Adjoining Recreation Area, Nanny Suite, two 4-Piece Bathroms & Fitness Room with rock climbing wall. Rooms virtually staged. So many more Features- all detailed in the Schedule below. Superb Location Short Walk To everything.... This Home Exemplifies Elegant & Luxury Family Living which cannot be rebuilt at the present asking price. *** A VENDOR TAKE BACK FIRST MORTGAGE UP TO $2,000,000 IS AVAILABLE TO QAULIFIED BUYER AT REASONABLE RATE***. (id:61215)
Property Details
|
MLS® Number
|
C12367072 |
|
Property Type
|
Single Family |
|
Community Name
|
Bedford Park-Nortown |
|
Parking Space Total
|
5 |
|
Structure
|
Porch, Patio(s) |
Building
|
Bathroom Total
|
7 |
|
Bedrooms Above Ground
|
4 |
|
Bedrooms Below Ground
|
2 |
|
Bedrooms Total
|
6 |
|
Age
|
New Building |
|
Appliances
|
Barbeque, Water Heater - Tankless |
|
Basement Development
|
Finished |
|
Basement Features
|
Walk Out, Separate Entrance |
|
Basement Type
|
N/a (finished), N/a |
|
Construction Status
|
Insulation Upgraded |
|
Construction Style Attachment
|
Detached |
|
Cooling Type
|
Central Air Conditioning |
|
Fire Protection
|
Alarm System, Monitored Alarm, Security System |
|
Fireplace Present
|
Yes |
|
Foundation Type
|
Block |
|
Half Bath Total
|
1 |
|
Heating Fuel
|
Natural Gas |
|
Heating Type
|
Forced Air |
|
Stories Total
|
2 |
|
Size Interior
|
3,500 - 5,000 Ft2 |
|
Type
|
House |
|
Utility Water
|
Municipal Water |
Parking
Land
|
Acreage
|
No |
|
Landscape Features
|
Lawn Sprinkler |
|
Sewer
|
Sanitary Sewer |
|
Size Depth
|
130 Ft |
|
Size Frontage
|
46 Ft |
|
Size Irregular
|
46 X 130 Ft |
|
Size Total Text
|
46 X 130 Ft |
Rooms
| Level |
Type |
Length |
Width |
Dimensions |
|
Second Level |
Primary Bedroom |
5.03 m |
4.11 m |
5.03 m x 4.11 m |
|
Second Level |
Bedroom 2 |
4.57 m |
3.81 m |
4.57 m x 3.81 m |
|
Second Level |
Bedroom 3 |
4.27 m |
3.65 m |
4.27 m x 3.65 m |
|
Second Level |
Bedroom 4 |
4.27 m |
3.65 m |
4.27 m x 3.65 m |
|
Second Level |
Utility Room |
1.8 m |
1.22 m |
1.8 m x 1.22 m |
|
Basement |
Bedroom |
4.27 m |
3.65 m |
4.27 m x 3.65 m |
|
Basement |
Exercise Room |
4.57 m |
4.27 m |
4.57 m x 4.27 m |
|
Basement |
Playroom |
9.14 m |
6.1 m |
9.14 m x 6.1 m |
|
Basement |
Laundry Room |
3.05 m |
1.98 m |
3.05 m x 1.98 m |
|
Main Level |
Living Room |
4.57 m |
4.57 m |
4.57 m x 4.57 m |
|
Main Level |
Dining Room |
4.88 m |
4.88 m |
4.88 m x 4.88 m |
|
Main Level |
Family Room |
4.88 m |
4.57 m |
4.88 m x 4.57 m |
|
Main Level |
Kitchen |
5.48 m |
5.18 m |
5.48 m x 5.18 m |
|
Main Level |
Office |
3.65 m |
3.65 m |
3.65 m x 3.65 m |
https://www.realtor.ca/real-estate/28783291/137-bannockburn-avenue-toronto-bedford-park-nortown-bedford-park-nortown

