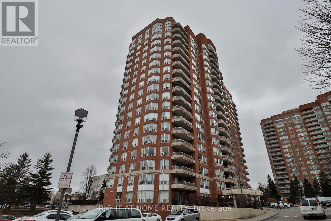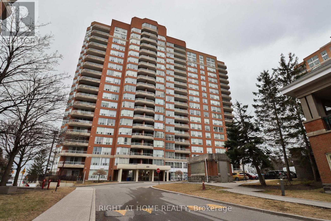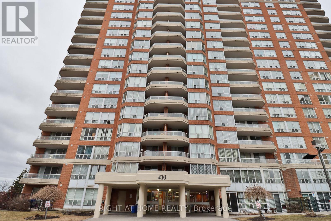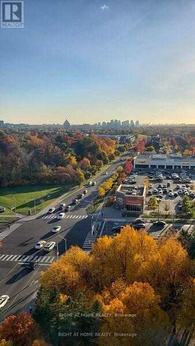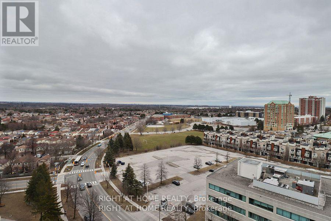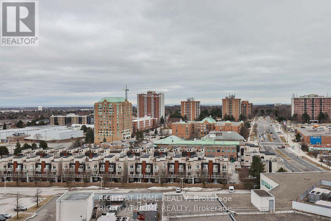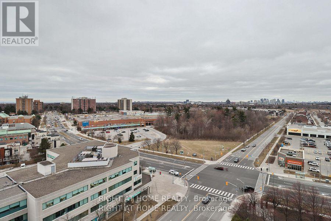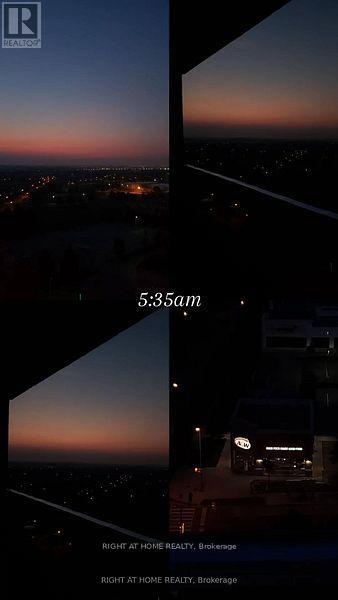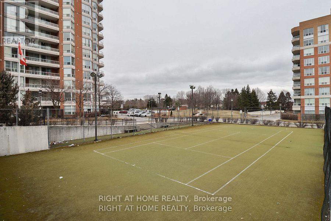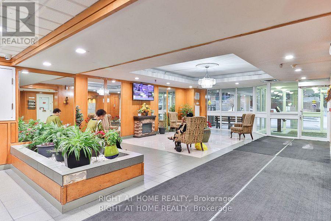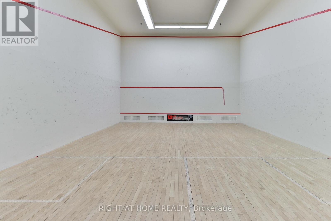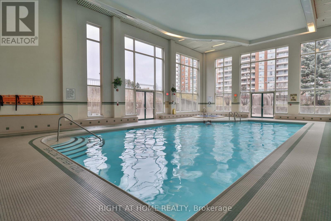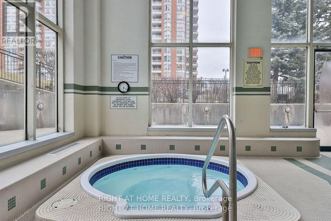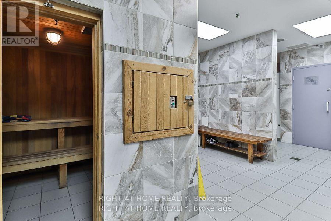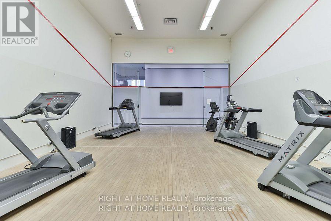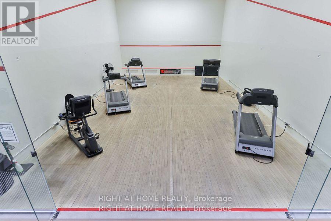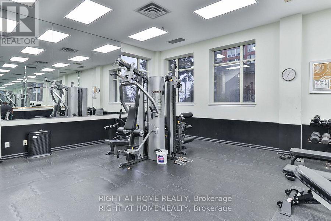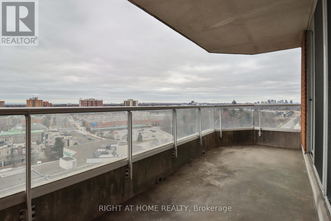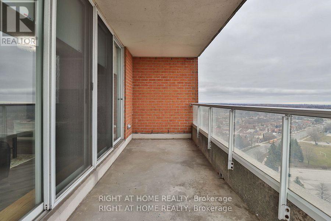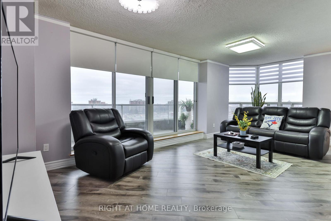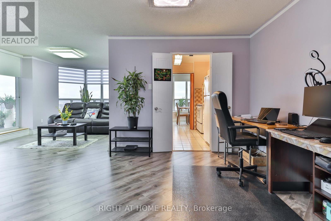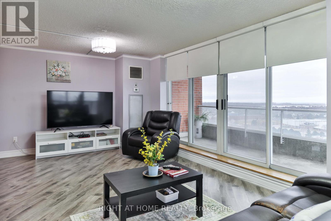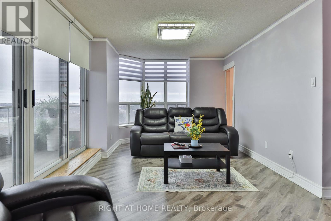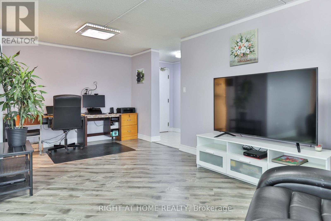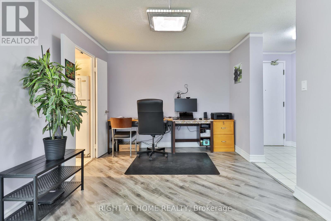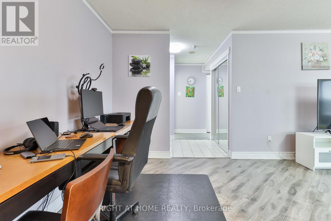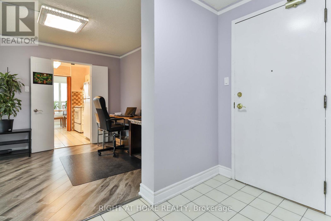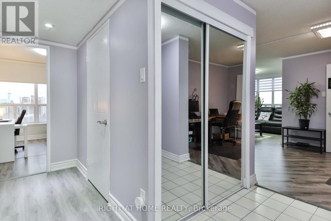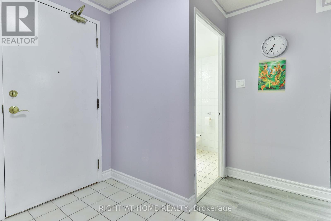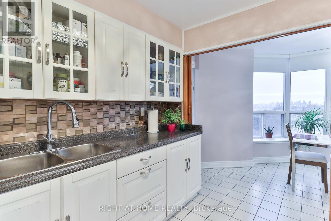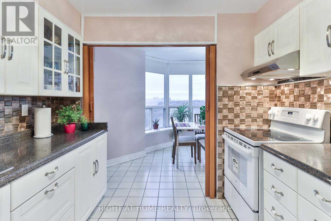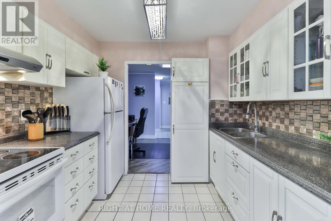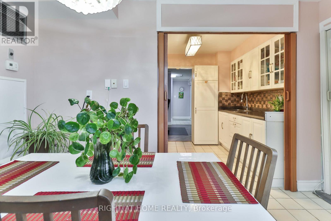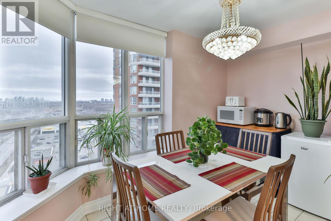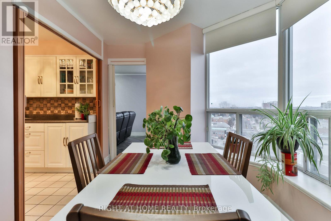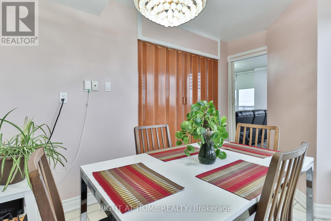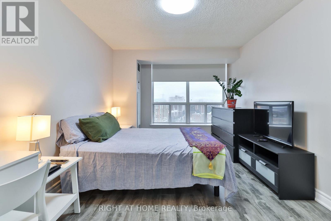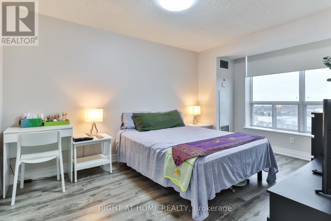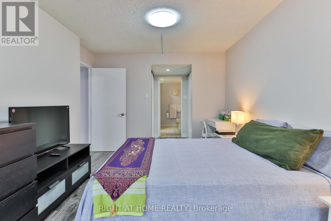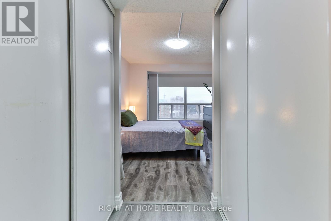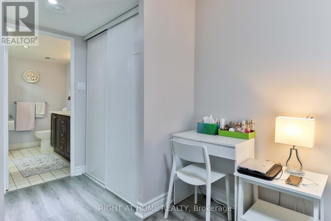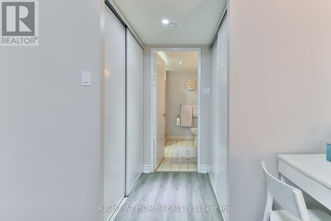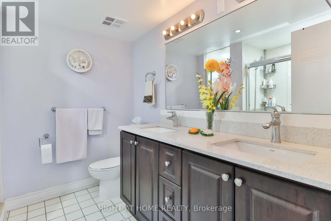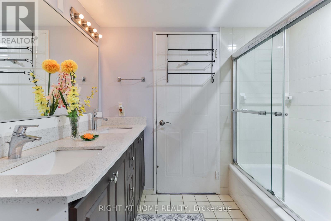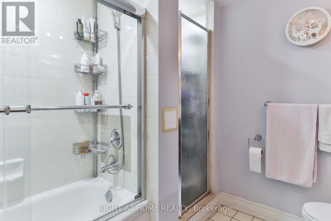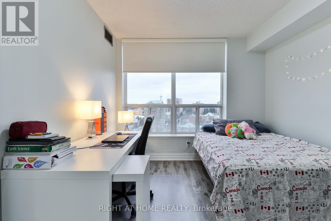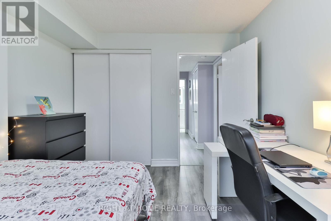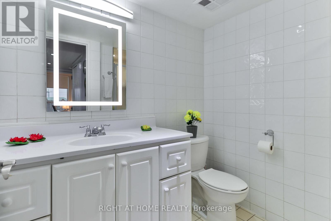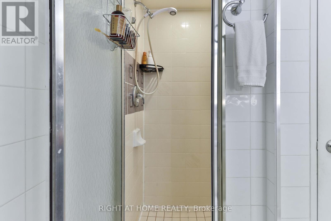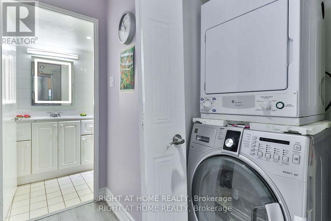Team Finora | Dan Kate and Jodie Finora | Niagara's Top Realtors | ReMax Niagara Realty Ltd.
1609 - 410 Mclevin Avenue Toronto, Ontario M1B 5J5
3 Bedroom
2 Bathroom
1,200 - 1,399 ft2
Indoor Pool
Central Air Conditioning
Forced Air
$539,888Maintenance, Heat, Electricity, Water, Common Area Maintenance, Insurance, Parking
$946.18 Monthly
Maintenance, Heat, Electricity, Water, Common Area Maintenance, Insurance, Parking
$946.18 MonthlyStunning 2-Bedroom Corner Unit! This high-demand gem features sleek laminate flooring, modern light fixtures, and an open-concept layout. Enjoy breathtaking panoramic views from your oversized private balcony. The spacious master suite boasts a 6-piece ensuite and walk-in his/her closet. 24-hour gated security ensures peace of mind. Prime location-steps from TTC, top-rated schools, shopping, and more! Don't miss this rare opportunity-schedule your viewing today! (id:61215)
Property Details
| MLS® Number | E12361363 |
| Property Type | Single Family |
| Community Name | Malvern |
| Amenities Near By | Park, Place Of Worship, Public Transit, Schools |
| Community Features | Pets Allowed With Restrictions, Community Centre |
| Equipment Type | None |
| Features | Elevator, Balcony |
| Parking Space Total | 1 |
| Pool Type | Indoor Pool |
| Rental Equipment Type | None |
| View Type | City View, Lake View |
Building
| Bathroom Total | 2 |
| Bedrooms Above Ground | 2 |
| Bedrooms Below Ground | 1 |
| Bedrooms Total | 3 |
| Amenities | Exercise Centre, Party Room, Recreation Centre, Sauna, Storage - Locker, Security/concierge |
| Appliances | Dryer, Garage Door Opener, Hood Fan, Stove, Washer, Refrigerator |
| Basement Type | None |
| Cooling Type | Central Air Conditioning |
| Exterior Finish | Brick |
| Fire Protection | Alarm System, Security Guard, Smoke Detectors, Security System |
| Flooring Type | Laminate, Ceramic, Tile |
| Heating Fuel | Natural Gas |
| Heating Type | Forced Air |
| Size Interior | 1,200 - 1,399 Ft2 |
| Type | Apartment |
Parking
| Underground | |
| Garage |
Land
| Acreage | No |
| Land Amenities | Park, Place Of Worship, Public Transit, Schools |
Rooms
| Level | Type | Length | Width | Dimensions |
|---|---|---|---|---|
| Flat | Living Room | 69.55 m | 33.17 m | 69.55 m x 33.17 m |
| Flat | Dining Room | 31.5 m | 29.89 m | 31.5 m x 29.89 m |
| Flat | Kitchen | 30.84 m | 25.59 m | 30.84 m x 25.59 m |
| Flat | Den | 39.73 m | 26.25 m | 39.73 m x 26.25 m |
| Flat | Primary Bedroom | 48.56 m | 33.14 m | 48.56 m x 33.14 m |
| Flat | Bedroom 2 | 37.07 m | 32.81 m | 37.07 m x 32.81 m |
| Flat | Bathroom | 19.69 m | 3.28 m | 19.69 m x 3.28 m |
| Flat | Bathroom | 9.84 m | 3.28 m | 9.84 m x 3.28 m |
| Flat | Storage | 16.4 m | 6.08 m | 16.4 m x 6.08 m |
https://www.realtor.ca/real-estate/28770567/1609-410-mclevin-avenue-toronto-malvern-malvern

