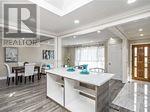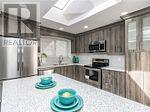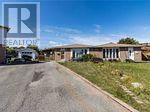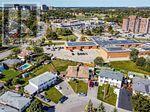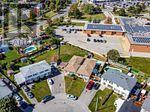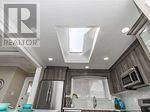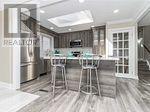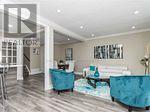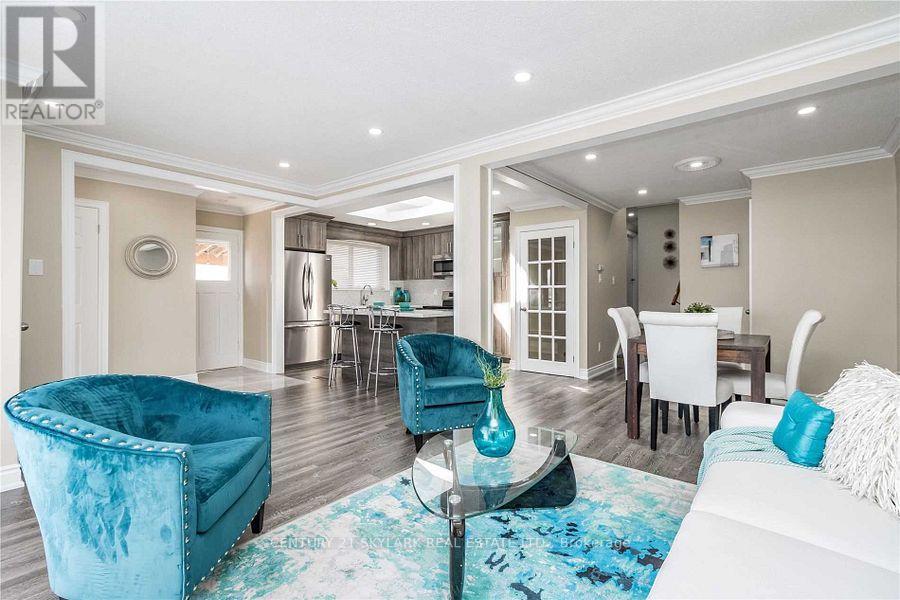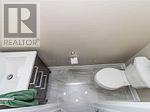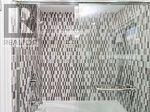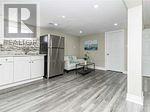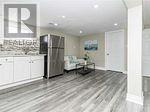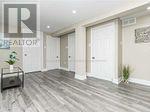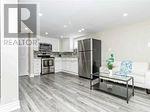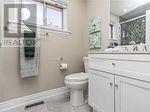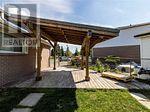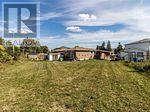Team Finora | Dan Kate and Jodie Finora | Niagara's Top Realtors | ReMax Niagara Realty Ltd.
44 Deeside Crescent Brampton, Ontario L6T 3L7
5 Bedroom
3 Bathroom
1,100 - 1,500 ft2
Central Air Conditioning
Forced Air
$799,000
Renovated Semi 3 Level Backsplit- 3 Bdrm + 2 Bdrm Bsmt, Modern kitchen on the main and basement- with stainless steel appliances. Main floor W/Open Concept layout. All 3 Baths Fully Renovated**W/Quartz Counter Tops**Porcelain and tiles. All New Doors/Baseboard/Trim/ Crown Molding/Led Pot Lights**Truly An Outstanding Property In The Highly Desired Area" Don't Miss....Must See!! Go train, close to all highways, transit, shopping all walking distance. HUGE LOT TO BUILT A GARDEN SUITE !!! (id:61215)
Property Details
| MLS® Number | W12338168 |
| Property Type | Single Family |
| Community Name | Southgate |
| Equipment Type | Water Heater |
| Parking Space Total | 3 |
| Rental Equipment Type | Water Heater |
Building
| Bathroom Total | 3 |
| Bedrooms Above Ground | 3 |
| Bedrooms Below Ground | 2 |
| Bedrooms Total | 5 |
| Appliances | Window Coverings |
| Basement Development | Finished |
| Basement Type | N/a (finished) |
| Construction Style Attachment | Semi-detached |
| Construction Style Split Level | Backsplit |
| Cooling Type | Central Air Conditioning |
| Exterior Finish | Brick |
| Flooring Type | Laminate |
| Foundation Type | Concrete |
| Half Bath Total | 1 |
| Heating Fuel | Natural Gas |
| Heating Type | Forced Air |
| Size Interior | 1,100 - 1,500 Ft2 |
| Type | House |
| Utility Water | Municipal Water |
Parking
| No Garage |
Land
| Acreage | No |
| Sewer | Sanitary Sewer |
| Size Depth | 156 Ft ,1 In |
| Size Frontage | 19 Ft ,3 In |
| Size Irregular | 19.3 X 156.1 Ft |
| Size Total Text | 19.3 X 156.1 Ft |
Rooms
| Level | Type | Length | Width | Dimensions |
|---|---|---|---|---|
| Basement | Bedroom 4 | 3.07 m | 2.33 m | 3.07 m x 2.33 m |
| Basement | Bedroom 5 | 3.07 m | 2.33 m | 3.07 m x 2.33 m |
| Basement | Kitchen | 4.52 m | 3.79 m | 4.52 m x 3.79 m |
| Main Level | Dining Room | 3.61 m | 2.97 m | 3.61 m x 2.97 m |
| Main Level | Living Room | 5.49 m | 3.66 m | 5.49 m x 3.66 m |
| Main Level | Kitchen | 4.56 m | 14.96 m | 4.56 m x 14.96 m |
| Upper Level | Primary Bedroom | 3.43 m | 4.23 m | 3.43 m x 4.23 m |
| Upper Level | Bedroom 2 | 3.43 m | 3.33 m | 3.43 m x 3.33 m |
| Upper Level | Bedroom 3 | 3.43 m | 3.33 m | 3.43 m x 3.33 m |
https://www.realtor.ca/real-estate/28719165/44-deeside-crescent-brampton-southgate-southgate

