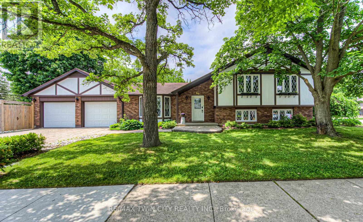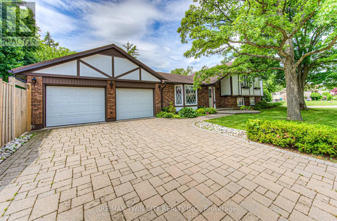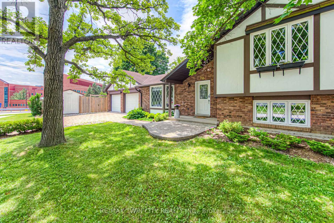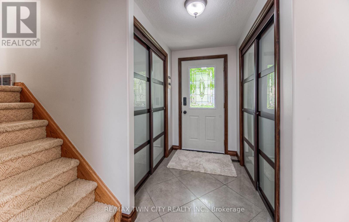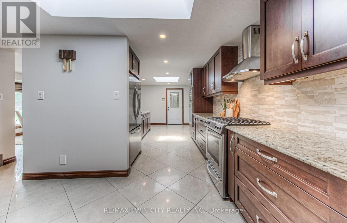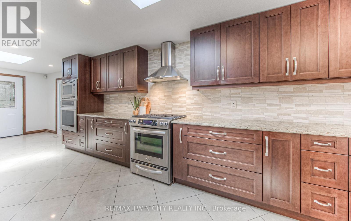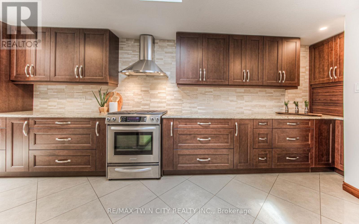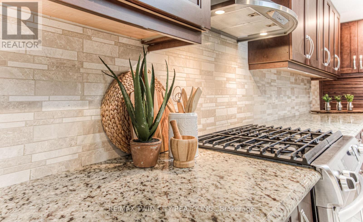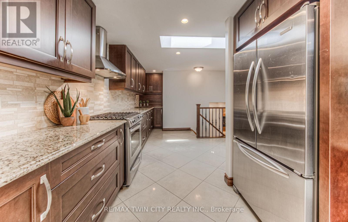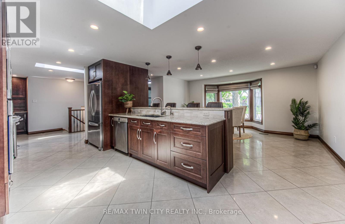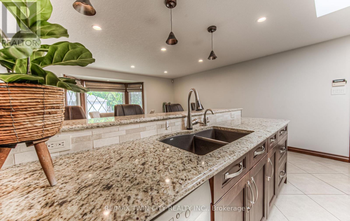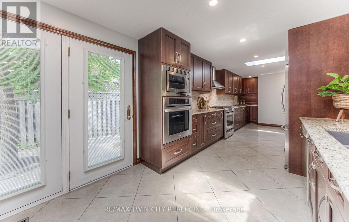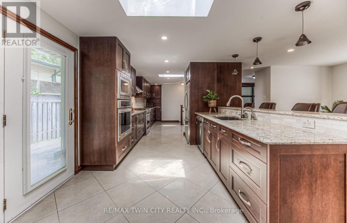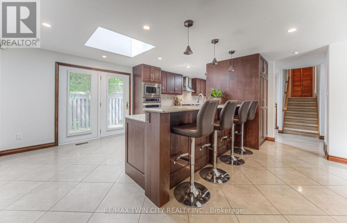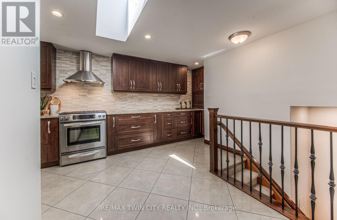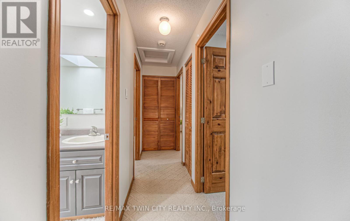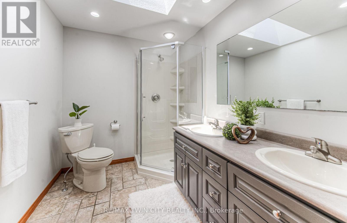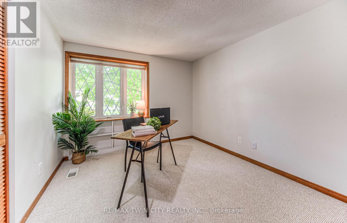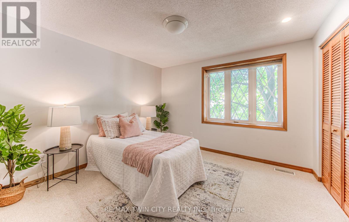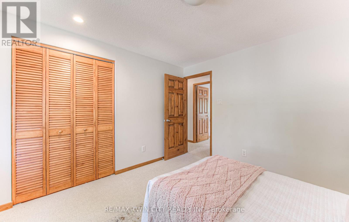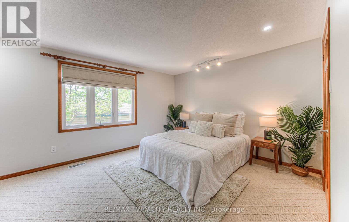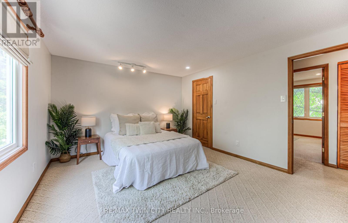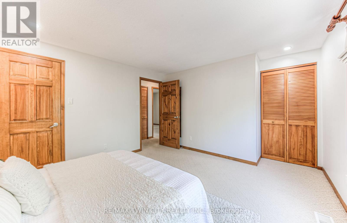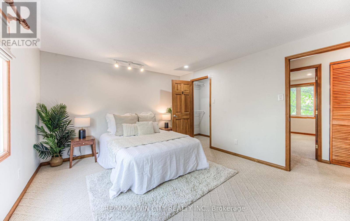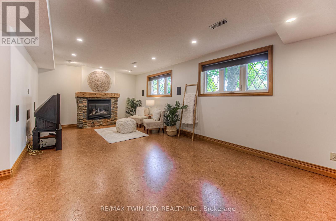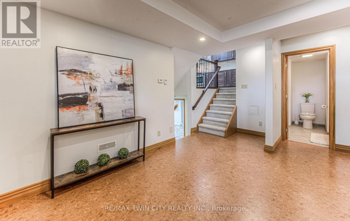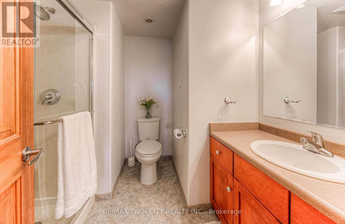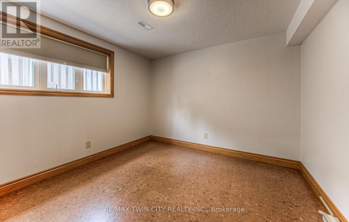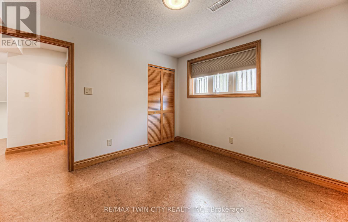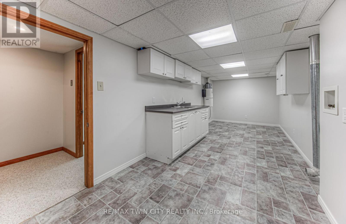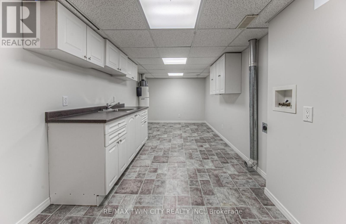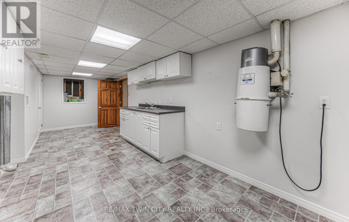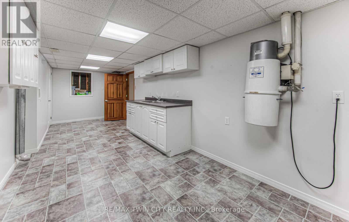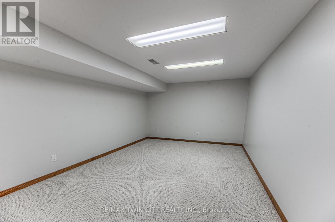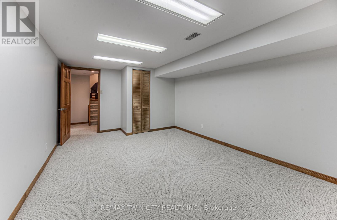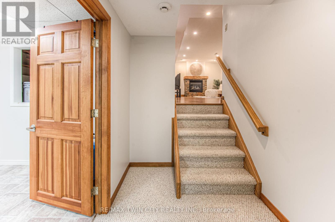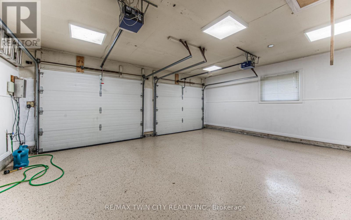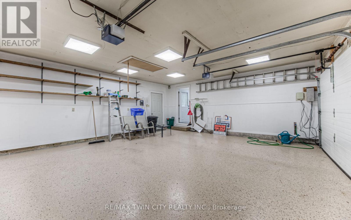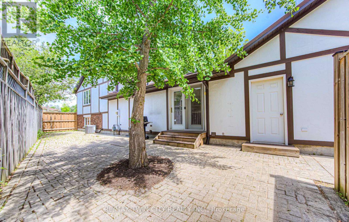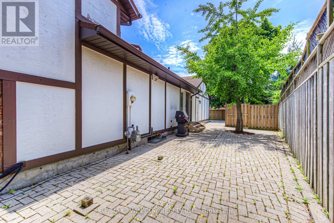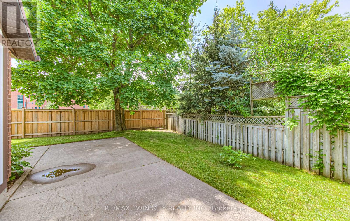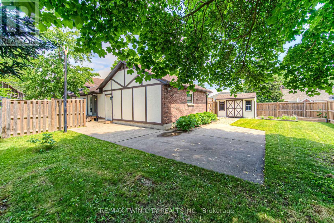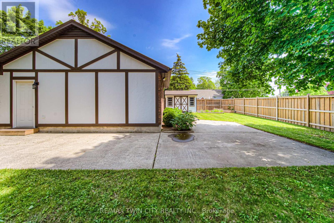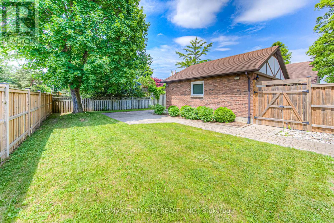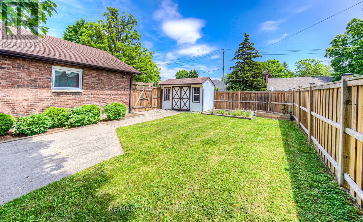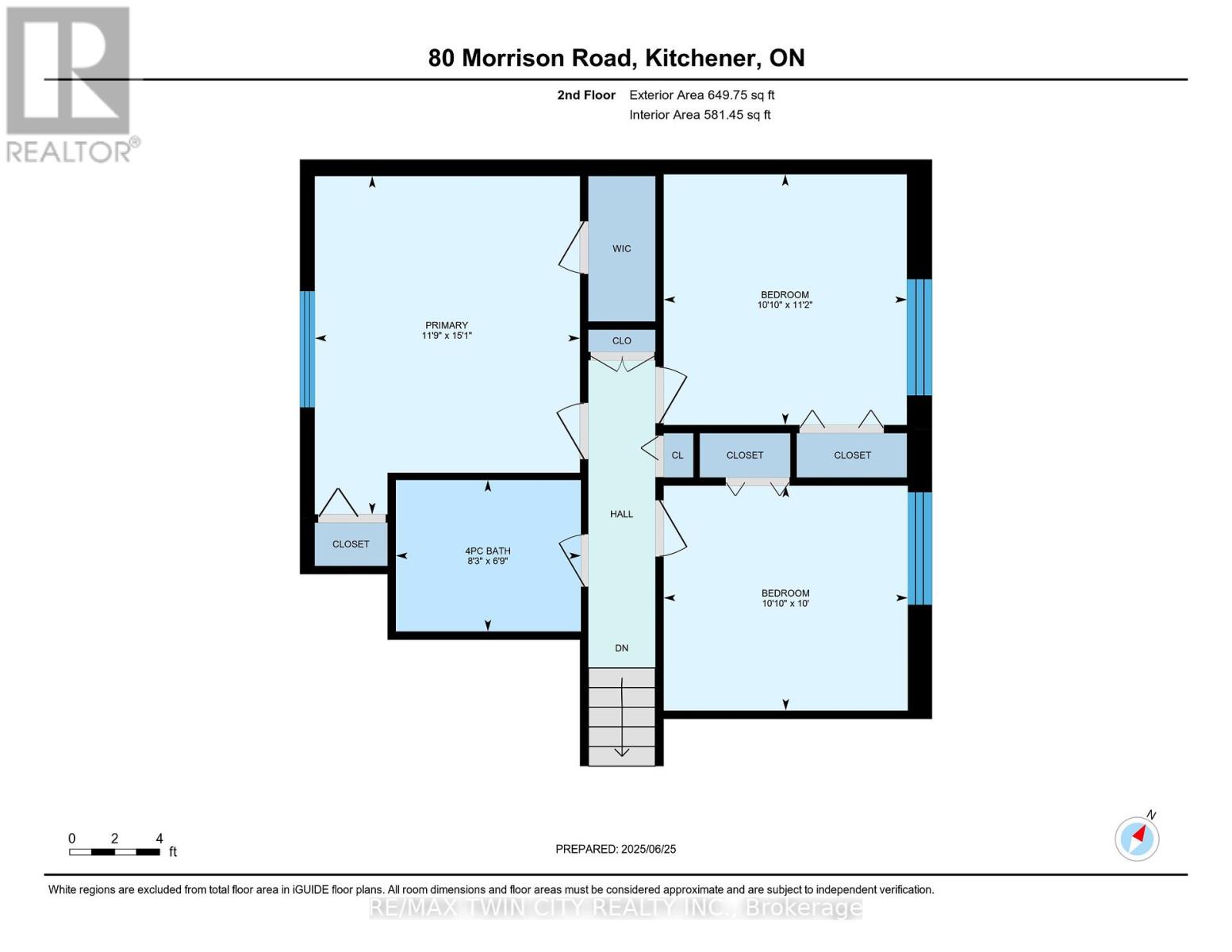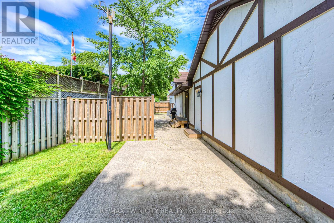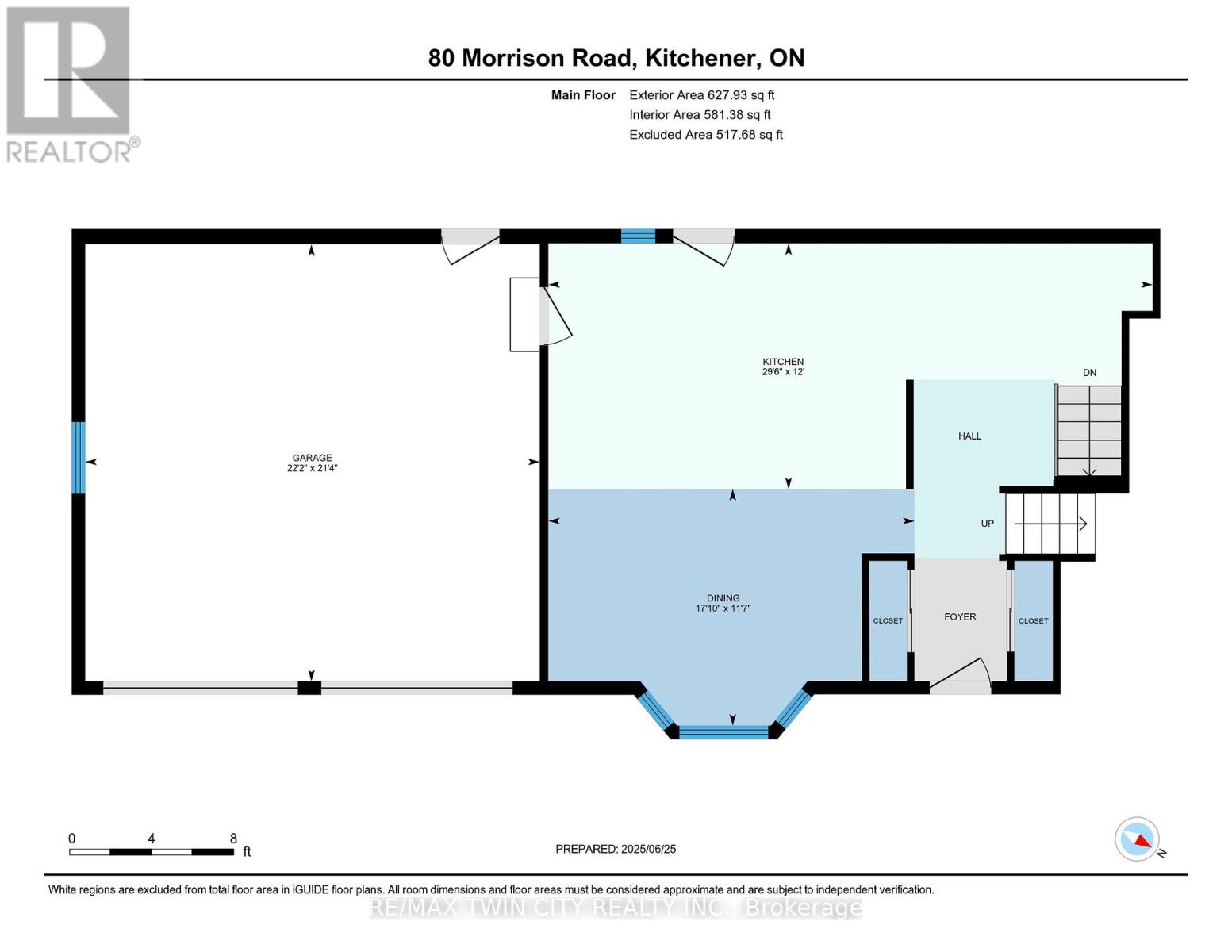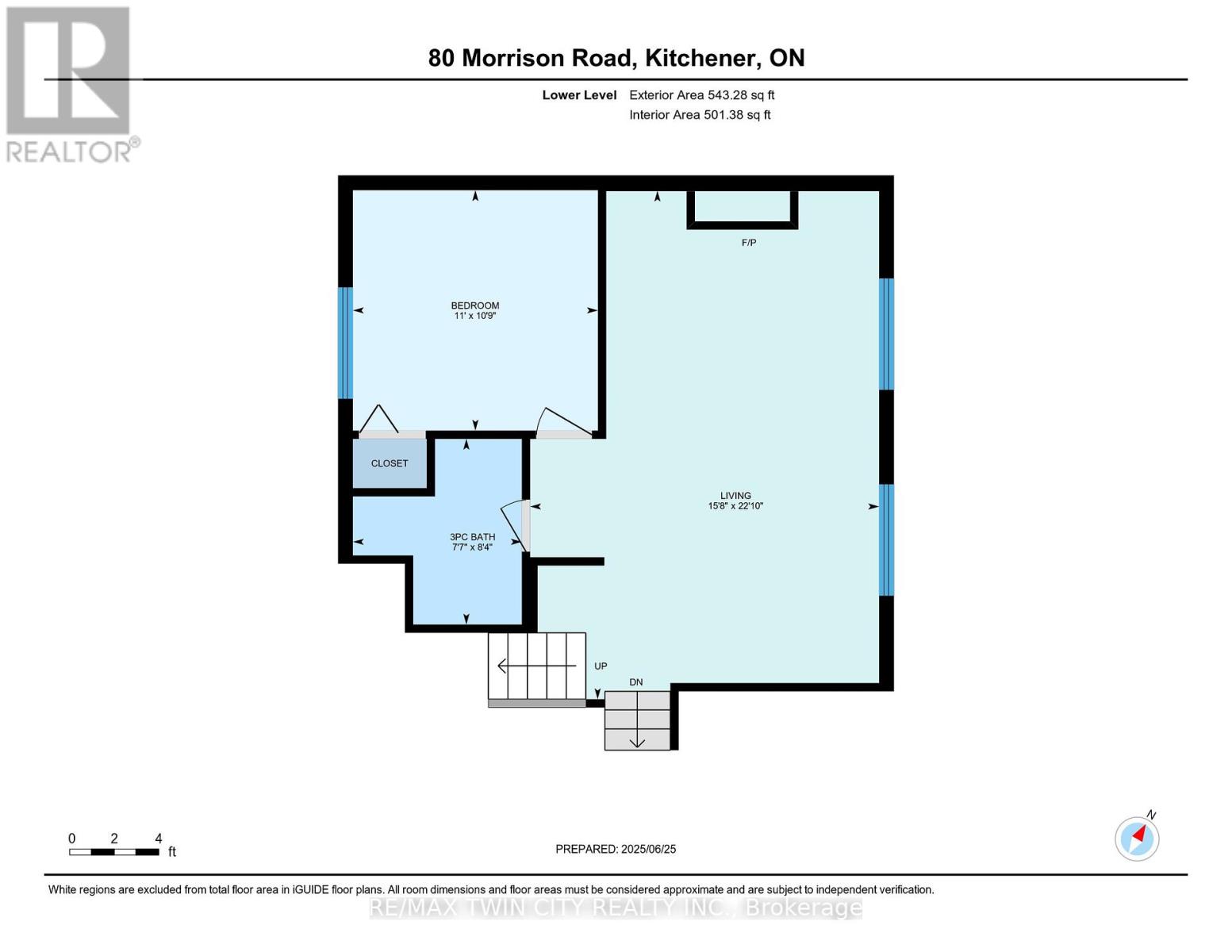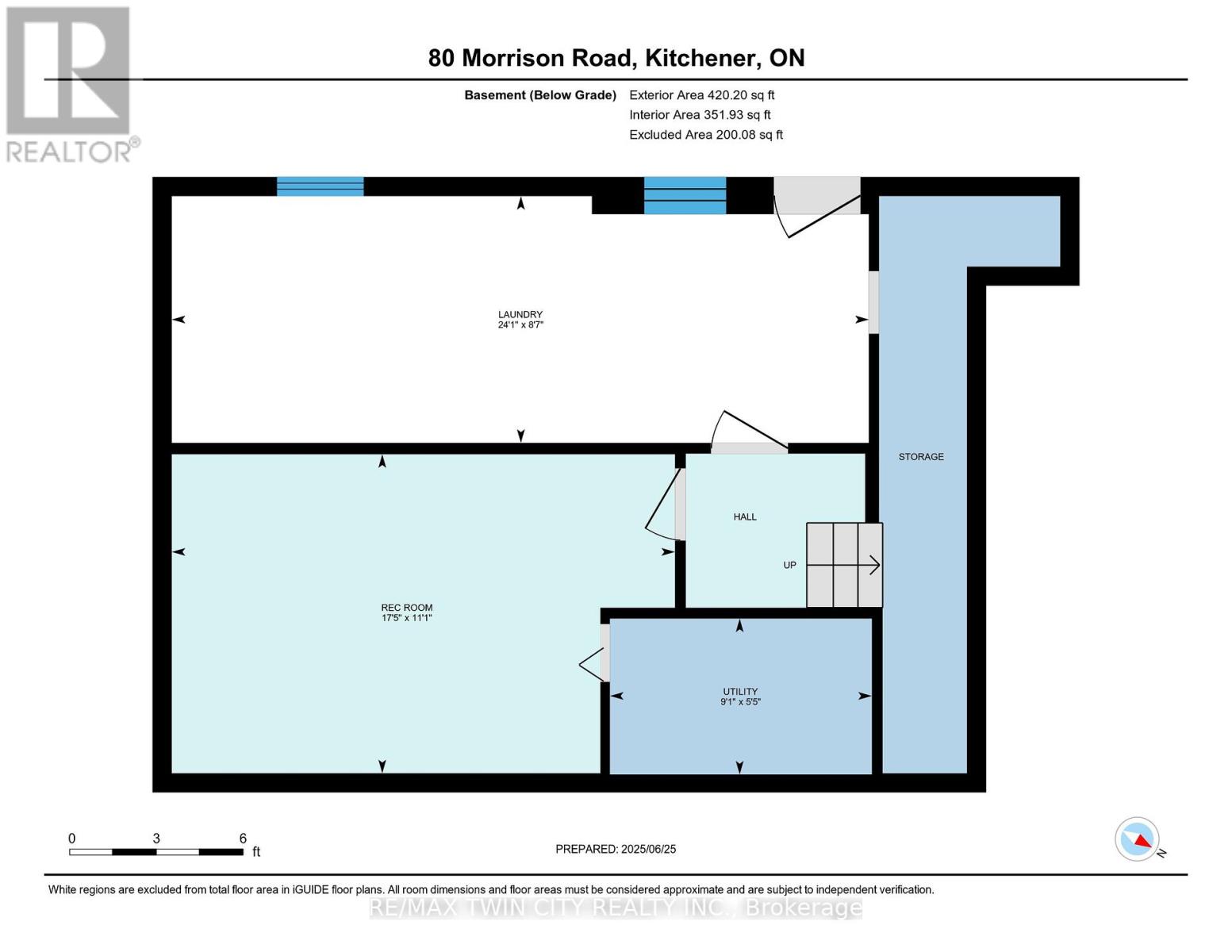4 Bedroom
2 Bathroom
1,500 - 2,000 ft2
Fireplace
Central Air Conditioning
Forced Air
$849,000
Spacious and updated 4-level side split in the desirable Chicopee area! Featuring 4 bedrooms (3 up, 1 down), this home is in move-in condition with a custom, oversized kitchen and completely renovated main floor (2015). Durable metal roof, interlocking driveway, epoxy garage floor, and attached double garage. Large side yard with freshly landscaped grounds and a full irrigation system for lawn and flowerbeds. Interior upgrades include a gas fireplace, cork flooring on the lower level, and spray foam insulation on the main and lower levels, including basement ring joists. Almost all lighting throughout is energy-efficient LED. New A/C (2021), replacement vinyl windows and exterior doors, aluminum soffits, eaves, and gutter guards. Premium water systems include an owned reverse osmosis system, chlorine filter, and Kinetico water softener for high-quality water throughout the home. Great location close to parks, schools, trails, and Chicopee Ski & Summer Resort. Easy Highway 401 access. A solid, stylish home offering comfort, efficiency, and space for the whole family! (id:61215)
Property Details
|
MLS® Number
|
X12331261 |
|
Property Type
|
Single Family |
|
Parking Space Total
|
6 |
Building
|
Bathroom Total
|
2 |
|
Bedrooms Above Ground
|
4 |
|
Bedrooms Total
|
4 |
|
Age
|
51 To 99 Years |
|
Amenities
|
Fireplace(s) |
|
Appliances
|
Garage Door Opener Remote(s), Oven - Built-in, Central Vacuum, Water Heater, Water Treatment, Water Softener, Dishwasher, Garage Door Opener, Microwave, Oven, Range, Stove, Refrigerator |
|
Basement Development
|
Finished |
|
Basement Type
|
N/a (finished) |
|
Construction Style Attachment
|
Detached |
|
Construction Style Split Level
|
Sidesplit |
|
Cooling Type
|
Central Air Conditioning |
|
Exterior Finish
|
Brick Veneer, Hardboard |
|
Fireplace Present
|
Yes |
|
Fireplace Total
|
1 |
|
Foundation Type
|
Poured Concrete |
|
Heating Fuel
|
Natural Gas |
|
Heating Type
|
Forced Air |
|
Size Interior
|
1,500 - 2,000 Ft2 |
|
Type
|
House |
|
Utility Water
|
Municipal Water |
Parking
Land
|
Acreage
|
No |
|
Sewer
|
Sanitary Sewer |
|
Size Depth
|
45 Ft ,4 In |
|
Size Frontage
|
107 Ft ,9 In |
|
Size Irregular
|
107.8 X 45.4 Ft ; 133.59x45.61x45.39x107.78x55.3 Ft |
|
Size Total Text
|
107.8 X 45.4 Ft ; 133.59x45.61x45.39x107.78x55.3 Ft |
|
Zoning Description
|
R2a |
Rooms
| Level |
Type |
Length |
Width |
Dimensions |
|
Second Level |
Bedroom |
4.6 m |
3.58 m |
4.6 m x 3.58 m |
|
Second Level |
Bedroom 2 |
3.4 m |
3.3 m |
3.4 m x 3.3 m |
|
Second Level |
Bedroom 3 |
3.3 m |
3.05 m |
3.3 m x 3.05 m |
|
Second Level |
Bathroom |
|
|
Measurements not available |
|
Basement |
Laundry Room |
7.34 m |
2.62 m |
7.34 m x 2.62 m |
|
Basement |
Utility Room |
2.77 m |
1.65 m |
2.77 m x 1.65 m |
|
Basement |
Recreational, Games Room |
5.31 m |
3.38 m |
5.31 m x 3.38 m |
|
Lower Level |
Bedroom 4 |
3.35 m |
3.28 m |
3.35 m x 3.28 m |
|
Lower Level |
Living Room |
6.96 m |
4.78 m |
6.96 m x 4.78 m |
|
Lower Level |
Bathroom |
|
|
Measurements not available |
|
Main Level |
Kitchen |
8.99 m |
3.66 m |
8.99 m x 3.66 m |
|
Main Level |
Dining Room |
5.44 m |
3.53 m |
5.44 m x 3.53 m |
https://www.realtor.ca/real-estate/28704958/80-morrison-road-kitchener

