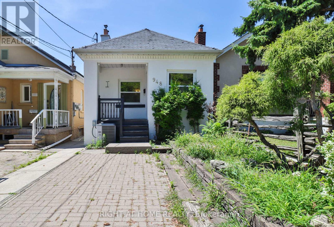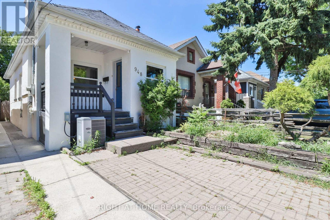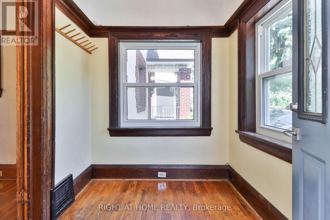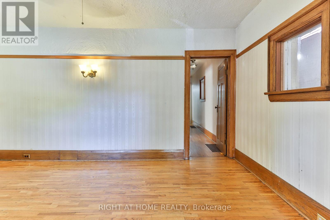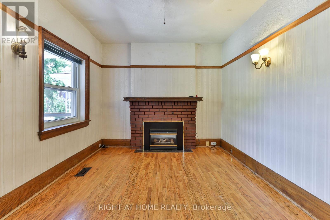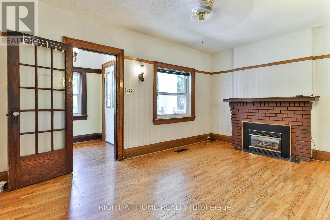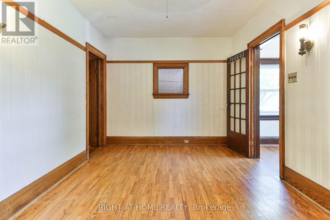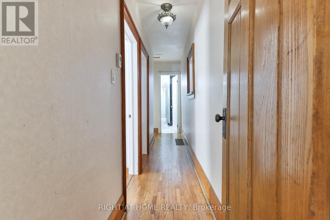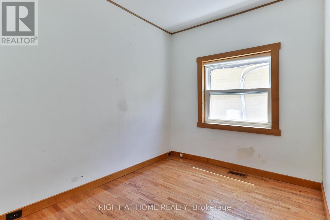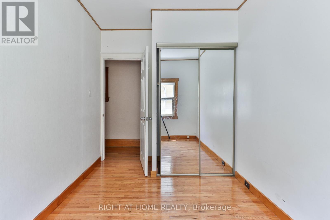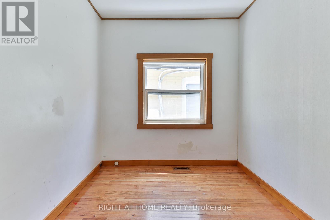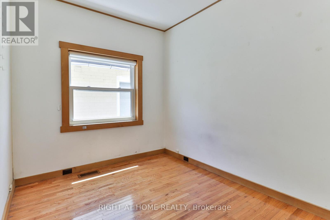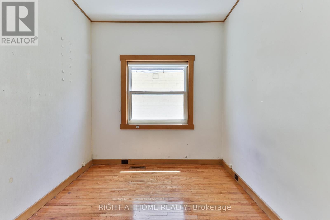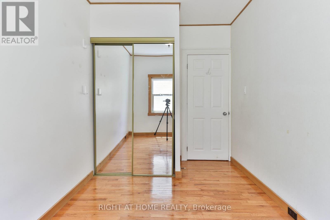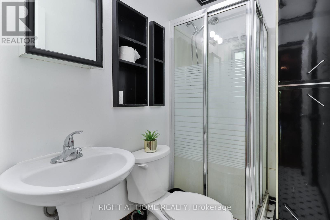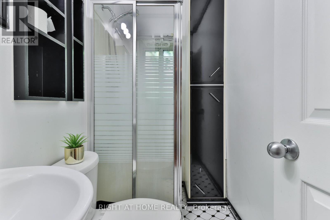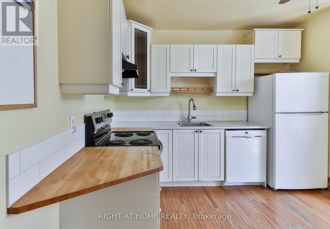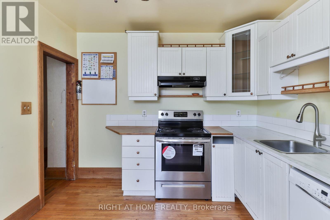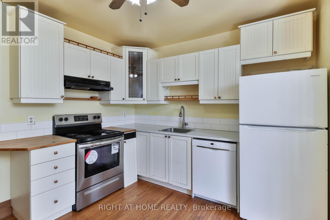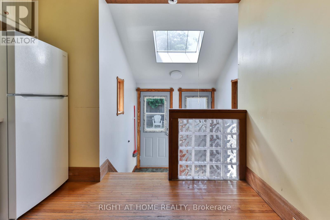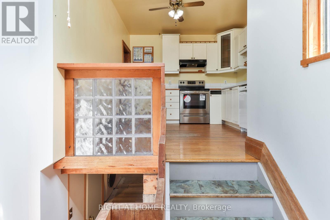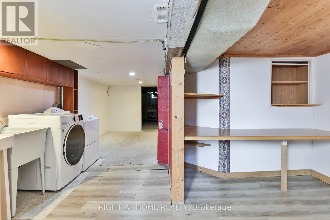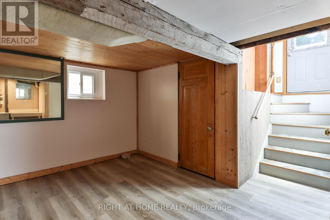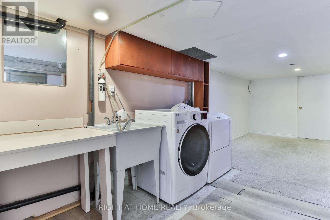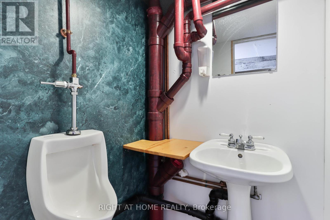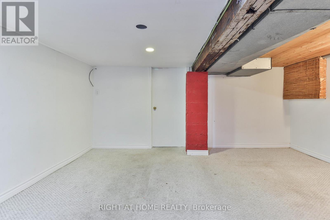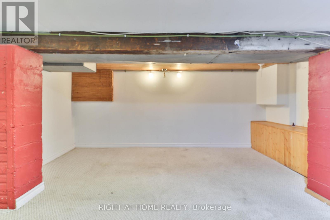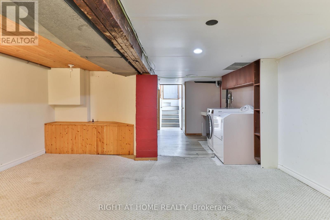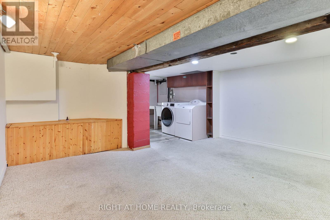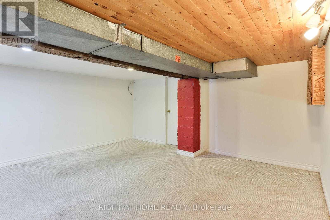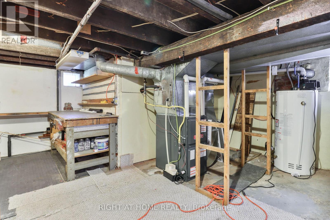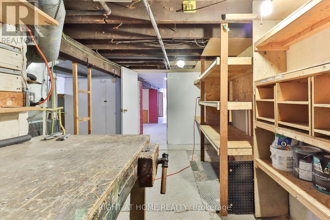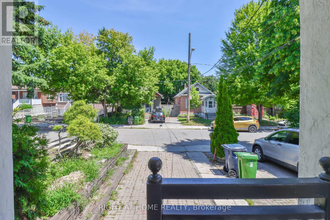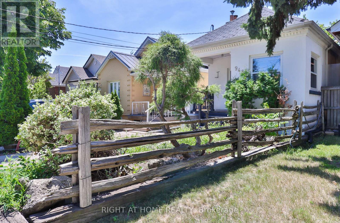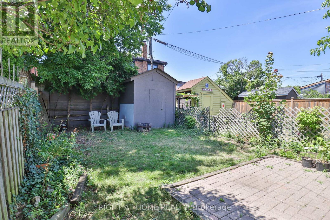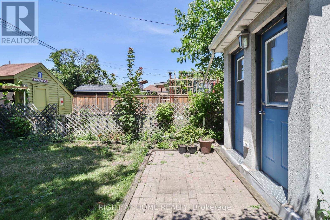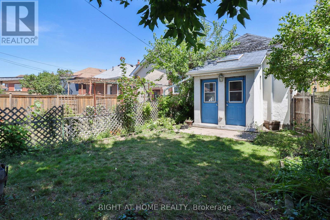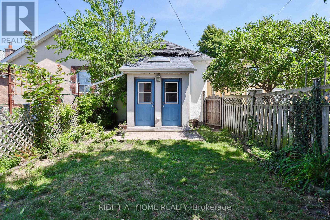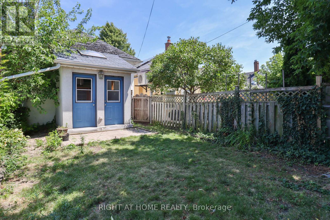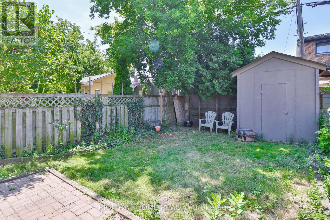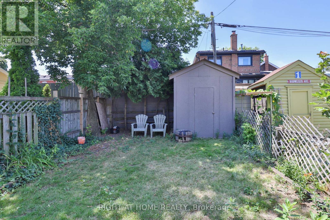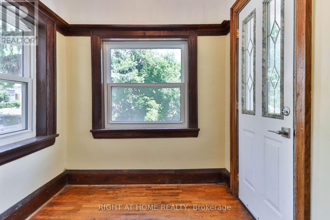948 Runnymede Road
Toronto, Ontario M6N 3W4
3 Bedroom
2 Bathroom
700 - 1,100 ft2
Bungalow
Fireplace
Central Air Conditioning
Forced Air
$3,300 Monthly
Move in ready. very accessible location. Property is also for sale, owner is willing to lease as well. (id:61215)
Property Details
|
MLS® Number
|
W12331345 |
|
Property Type
|
Single Family |
|
Community Name
|
Rockcliffe-Smythe |
|
Parking Space Total
|
1 |
Building
|
Bathroom Total
|
2 |
|
Bedrooms Above Ground
|
2 |
|
Bedrooms Below Ground
|
1 |
|
Bedrooms Total
|
3 |
|
Appliances
|
Water Heater, Dishwasher, Dryer, Stove, Washer, Refrigerator |
|
Architectural Style
|
Bungalow |
|
Basement Development
|
Finished |
|
Basement Features
|
Walk Out |
|
Basement Type
|
N/a (finished) |
|
Construction Style Attachment
|
Detached |
|
Cooling Type
|
Central Air Conditioning |
|
Exterior Finish
|
Stucco |
|
Fireplace Present
|
Yes |
|
Fireplace Type
|
Woodstove |
|
Flooring Type
|
Hardwood |
|
Foundation Type
|
Concrete |
|
Half Bath Total
|
1 |
|
Heating Fuel
|
Natural Gas |
|
Heating Type
|
Forced Air |
|
Stories Total
|
1 |
|
Size Interior
|
700 - 1,100 Ft2 |
|
Type
|
House |
|
Utility Water
|
Municipal Water |
Parking
Land
|
Acreage
|
No |
|
Sewer
|
Sanitary Sewer |
|
Size Depth
|
94 Ft ,6 In |
|
Size Frontage
|
20 Ft |
|
Size Irregular
|
20 X 94.5 Ft |
|
Size Total Text
|
20 X 94.5 Ft |
Rooms
| Level |
Type |
Length |
Width |
Dimensions |
|
Basement |
Recreational, Games Room |
55.87 m |
47.38 m |
55.87 m x 47.38 m |
|
Basement |
Workshop |
|
|
Measurements not available |
|
Main Level |
Living Room |
49.51 m |
32.28 m |
49.51 m x 32.28 m |
|
Main Level |
Kitchen |
37.66 m |
33.79 m |
37.66 m x 33.79 m |
|
Main Level |
Dining Room |
37.66 m |
33.79 m |
37.66 m x 33.79 m |
|
Main Level |
Solarium |
23.69 m |
22.6 m |
23.69 m x 22.6 m |
|
Main Level |
Bedroom |
37.66 m |
24.77 m |
37.66 m x 24.77 m |
|
Main Level |
Bedroom 2 |
37.66 m |
24.77 m |
37.66 m x 24.77 m |
Utilities
|
Cable
|
Available |
|
Electricity
|
Available |
|
Sewer
|
Available |
https://www.realtor.ca/real-estate/28705091/948-runnymede-road-toronto-rockcliffe-smythe-rockcliffe-smythe

