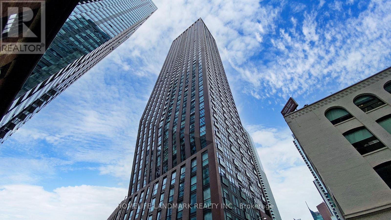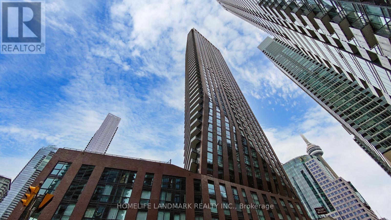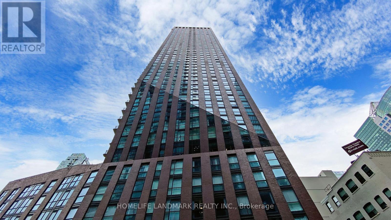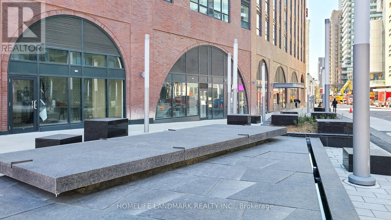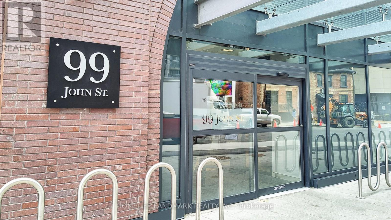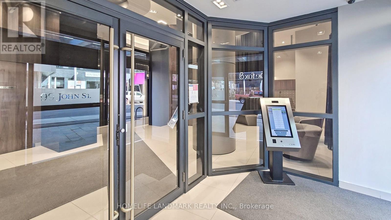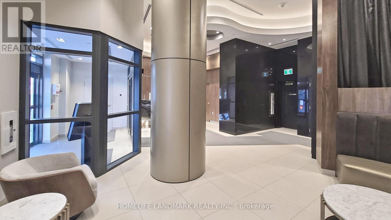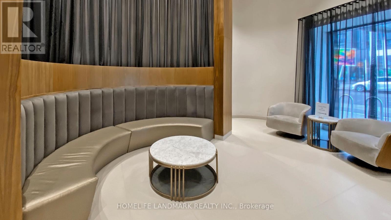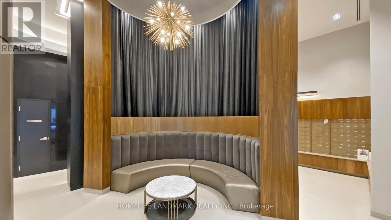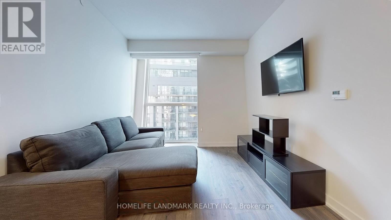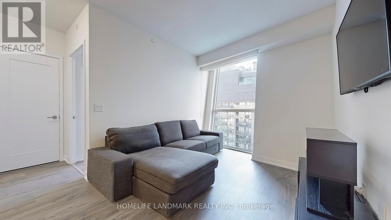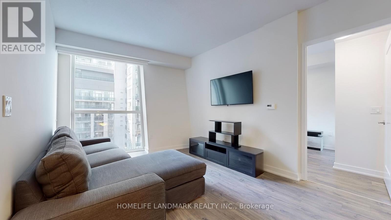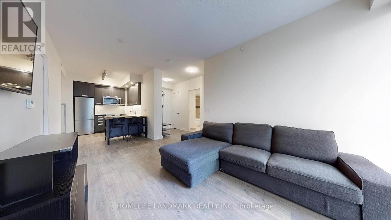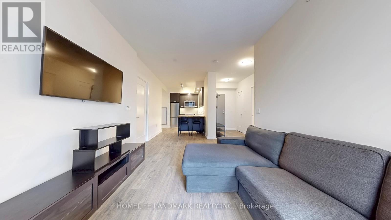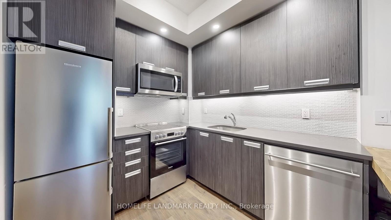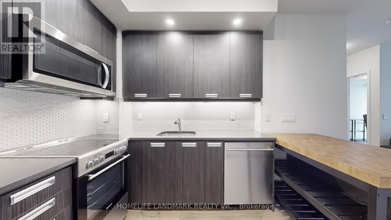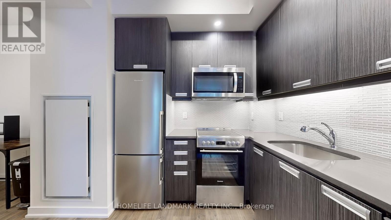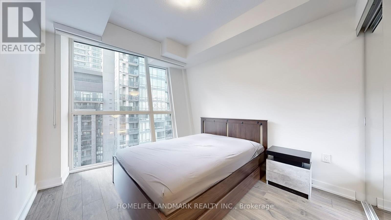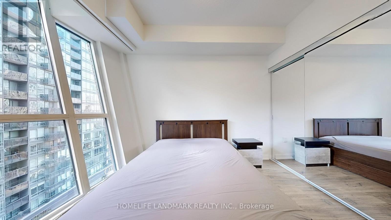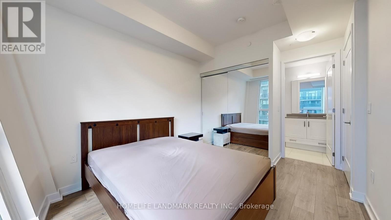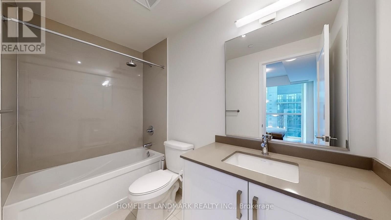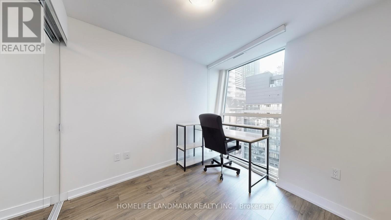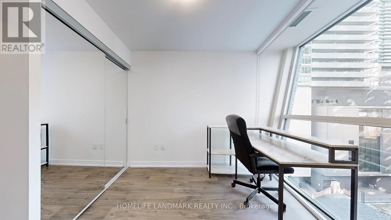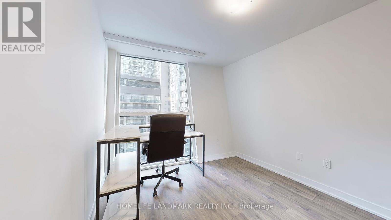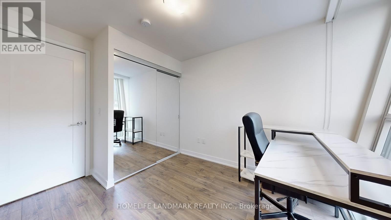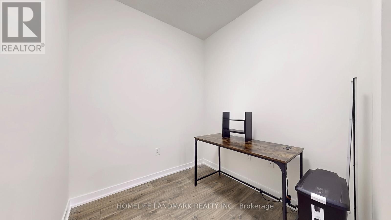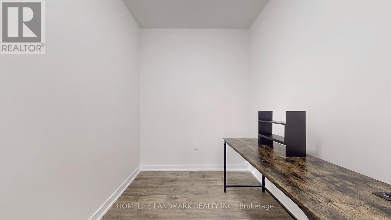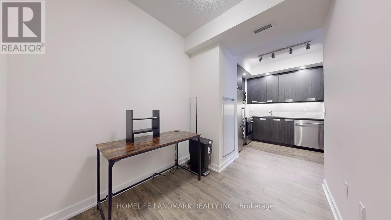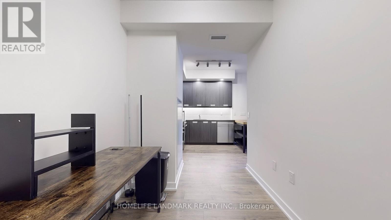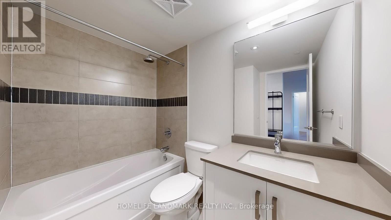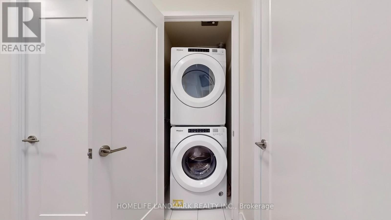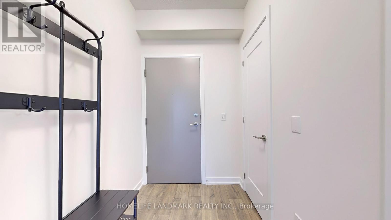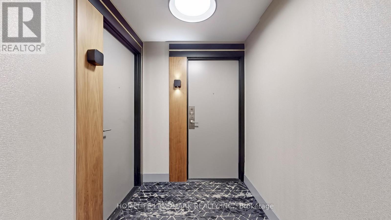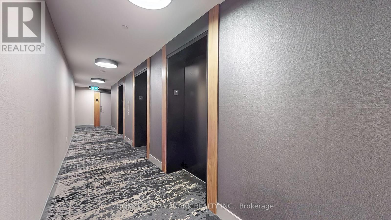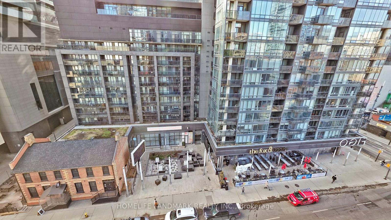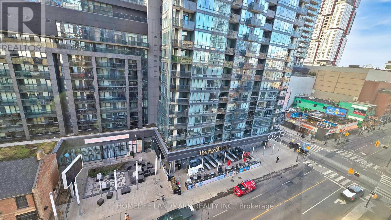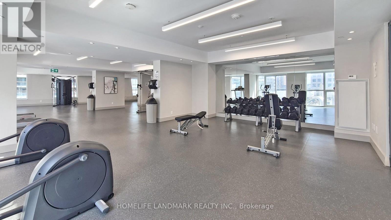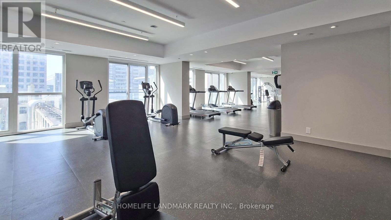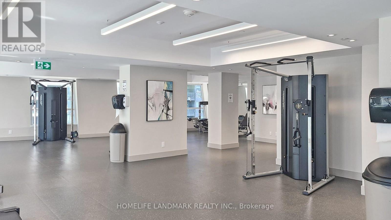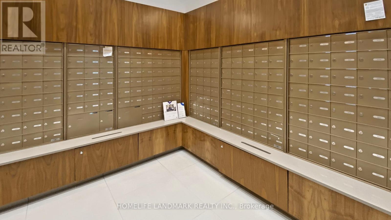Team Finora | Dan Kate and Jodie Finora | Niagara's Top Realtors | ReMax Niagara Realty Ltd.
704 - 99 John Street Toronto, Ontario M5V 0S6
$799,000Maintenance, Heat, Water, Common Area Maintenance, Insurance, Parking
$693.46 Monthly
Maintenance, Heat, Water, Common Area Maintenance, Insurance, Parking
$693.46 MonthlyThe Well-designed Functional Layout: 837SqFt, 2 Bedroom + Den, West Facing Suite At PJ Condominium Of John And Adelaide! Live In The Heart Of The Entertainment District Of Downtown Toronto. 9 Feet Ceiling. A Split Bedroom Configuration: Principal Bedroom With Closet & 4PC Ensuite + Large 2nd Bedroom And Den. Modern And Open Kitchen Features Stainless Steel Appliances, Quartz Counters, Under-mount Lighting And Designer Cupboards. Short Walking Distance To The City's Best Restaurants, Premier Shopping Destinations, Entertainment Hubs: CN Tower, Ripley's Aquarium, Rogers Centre, Air Canada Centre, Toronto's Lakeshore And Much More. Easy Access To Public Transit, Streetcar, Union Station And Path. Great Amenities Include: 24 Hours Concierge, Gym, Party And Media Room, Guest Suites, Outdoor Swimming Pool, Hot Tub & Sub Deck, Outdoor Terrace With BBQ Area. One Parking And One Locker Included. (id:61215)
Property Details
| MLS® Number | C12318783 |
| Property Type | Single Family |
| Community Name | Waterfront Communities C1 |
| Amenities Near By | Public Transit |
| Community Features | Pet Restrictions |
| Features | Carpet Free, In Suite Laundry |
| Parking Space Total | 1 |
| Pool Type | Outdoor Pool |
Building
| Bathroom Total | 2 |
| Bedrooms Above Ground | 2 |
| Bedrooms Below Ground | 1 |
| Bedrooms Total | 3 |
| Age | 0 To 5 Years |
| Amenities | Security/concierge, Exercise Centre, Party Room, Visitor Parking, Storage - Locker |
| Appliances | Oven - Built-in, Range, Blinds, Dishwasher, Dryer, Furniture, Microwave, Stove, Washer, Refrigerator |
| Cooling Type | Central Air Conditioning |
| Exterior Finish | Concrete |
| Fire Protection | Alarm System, Smoke Detectors |
| Flooring Type | Laminate |
| Heating Fuel | Natural Gas |
| Heating Type | Forced Air |
| Size Interior | 800 - 899 Ft2 |
| Type | Apartment |
Parking
| Underground | |
| Garage |
Land
| Acreage | No |
| Land Amenities | Public Transit |
Rooms
| Level | Type | Length | Width | Dimensions |
|---|---|---|---|---|
| Flat | Living Room | 5.87 m | 3.05 m | 5.87 m x 3.05 m |
| Flat | Dining Room | 5.87 m | 2.39 m | 5.87 m x 2.39 m |
| Flat | Kitchen | 2.57 m | 2.44 m | 2.57 m x 2.44 m |
| Flat | Primary Bedroom | 3.02 m | 2.9 m | 3.02 m x 2.9 m |
| Flat | Bedroom 2 | 2.74 m | 2.31 m | 2.74 m x 2.31 m |
| Flat | Den | 2.82 m | 2.13 m | 2.82 m x 2.13 m |

