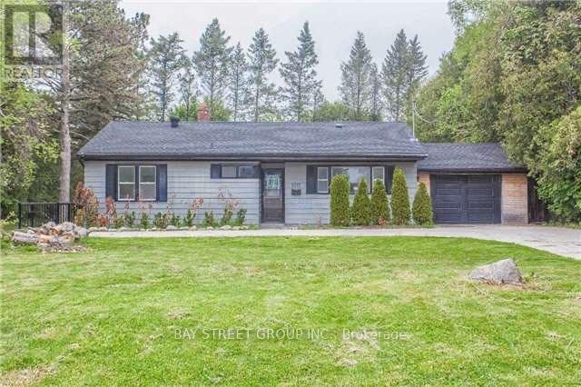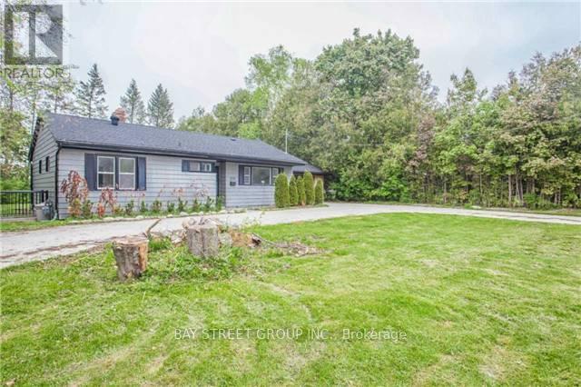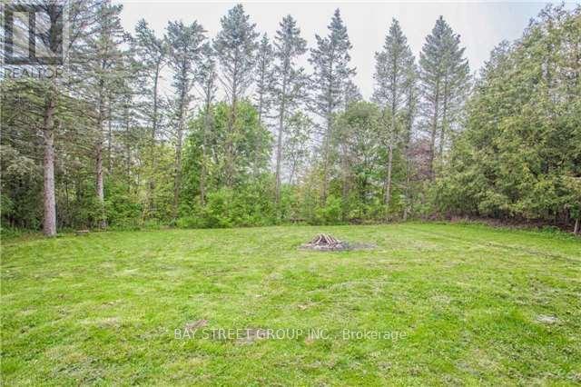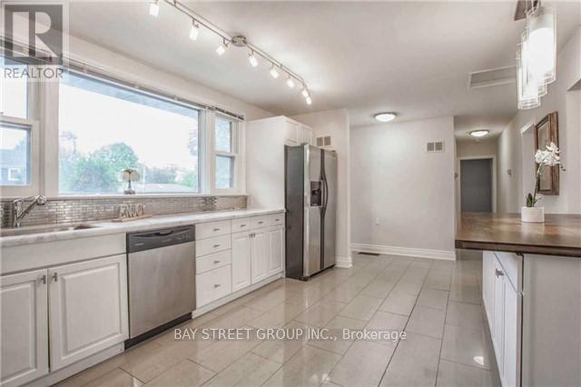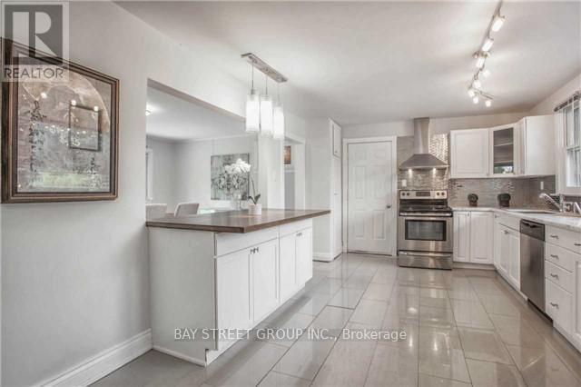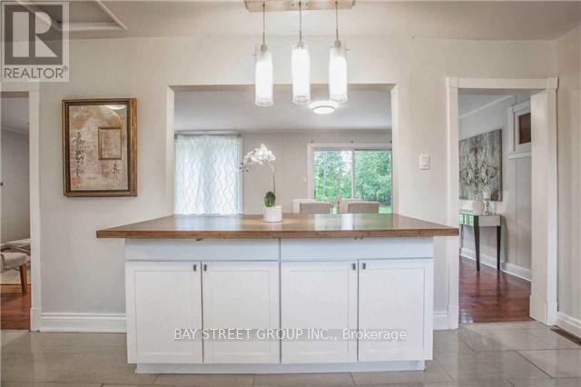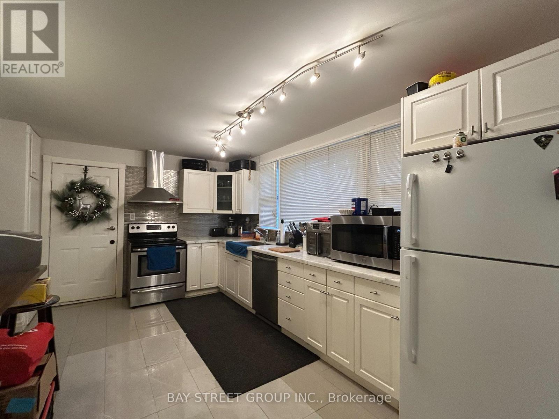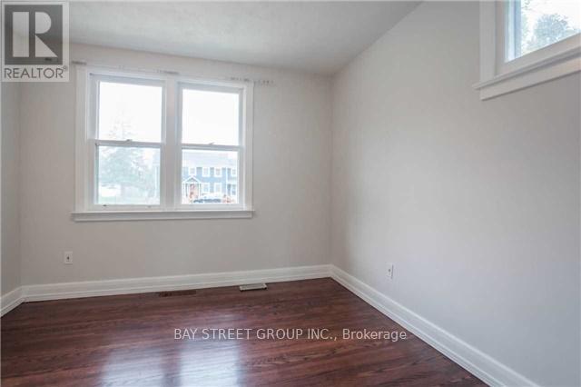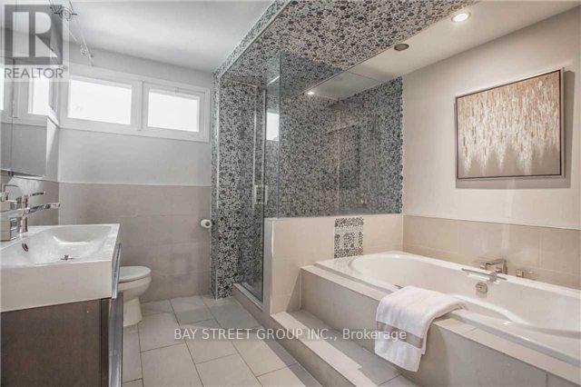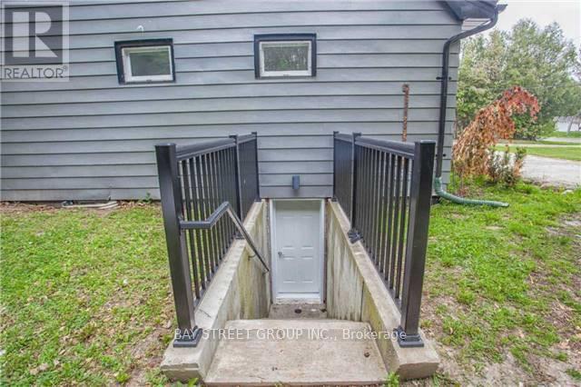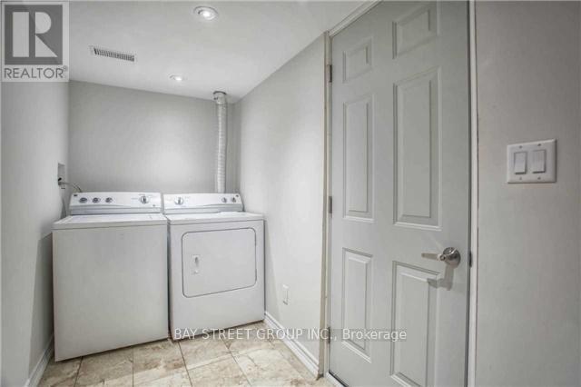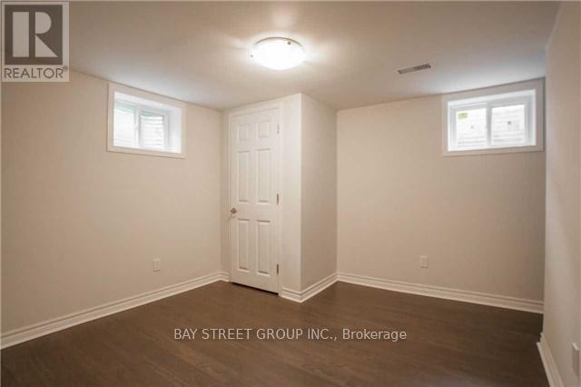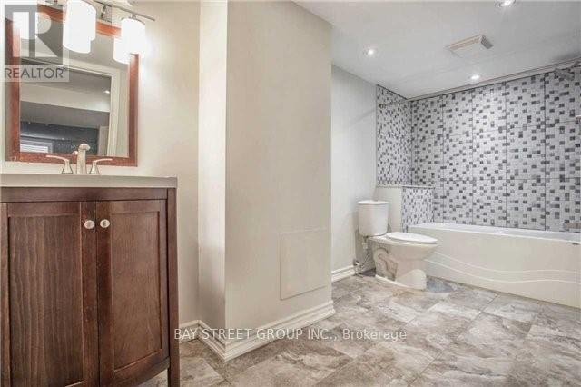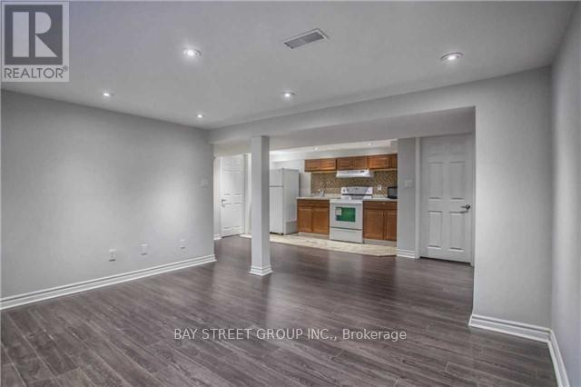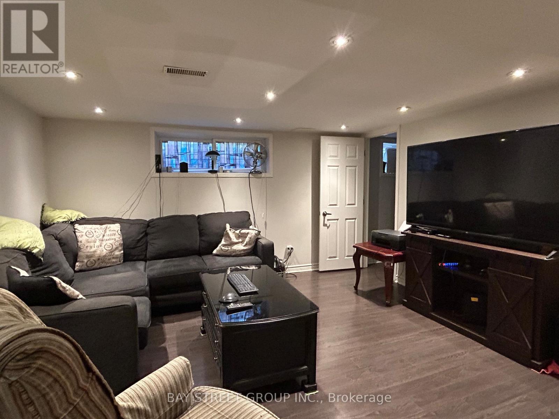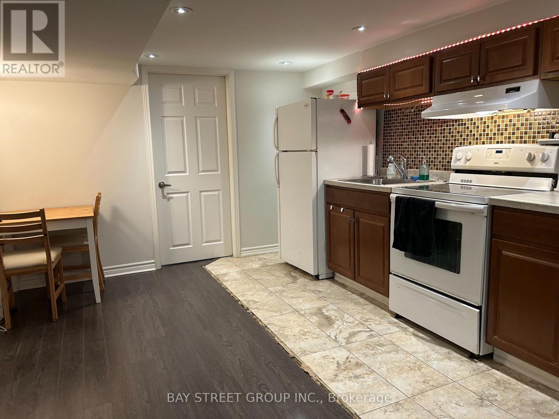1011 Janette Street
Newmarket, Ontario L3Y 3C4
4 Bedroom
2 Bathroom
700 - 1,100 ft2
Bungalow
Fireplace
Central Air Conditioning
Forced Air
$1,099,000
Premium 99 x 184 ft lot, Privately Fenced with Mature Trees. It features a 12-car U-shaped Concrete Driveway at the front. This Sun Filled Home Offers Two Bedrooms and a large eat-in kitchen with white Marble Counters. And a Luxurious Spa Washroom with a Custom Mosaic glass Shower and an Oversized Jacuzzi Soaker tub. The Lower level boasts a Spacious, Open-Concept Two-bedroom apartment with a Separate Side Entrance. (id:61215)
Property Details
MLS® Number
N12318865
Property Type
Single Family
Neigbourhood
Leslie Valley
Community Name
Huron Heights-Leslie Valley
Amenities Near By
Hospital, Park, Public Transit, Schools
Features
Wooded Area, Carpet Free
Parking Space Total
13
Building
Bathroom Total
2
Bedrooms Above Ground
2
Bedrooms Below Ground
2
Bedrooms Total
4
Age
51 To 99 Years
Architectural Style
Bungalow
Basement Development
Finished
Basement Features
Apartment In Basement
Basement Type
N/a (finished)
Construction Style Attachment
Detached
Cooling Type
Central Air Conditioning
Exterior Finish
Aluminum Siding
Fireplace Present
Yes
Flooring Type
Laminate, Ceramic, Hardwood
Foundation Type
Unknown
Heating Fuel
Natural Gas
Heating Type
Forced Air
Stories Total
1
Size Interior
700 - 1,100 Ft2
Type
House
Utility Water
Municipal Water
Parking
Land
Acreage
No
Land Amenities
Hospital, Park, Public Transit, Schools
Sewer
Sanitary Sewer
Size Depth
184 Ft
Size Frontage
99 Ft
Size Irregular
99 X 184 Ft
Size Total Text
99 X 184 Ft|under 1/2 Acre
Rooms
Level
Type
Length
Width
Dimensions
Basement
Foyer
3.96 m
2.04 m
3.96 m x 2.04 m
Basement
Laundry Room
1.55 m
3.96 m
1.55 m x 3.96 m
Basement
Living Room
3.54 m
4.08 m
3.54 m x 4.08 m
Basement
Kitchen
3.63 m
3.38 m
3.63 m x 3.38 m
Basement
Bedroom 3
3.66 m
3.35 m
3.66 m x 3.35 m
Basement
Bedroom 4
3.38 m
3.2 m
3.38 m x 3.2 m
Main Level
Living Room
8.65 m
3.75 m
8.65 m x 3.75 m
Main Level
Dining Room
8.65 m
3.75 m
8.65 m x 3.75 m
Main Level
Kitchen
6.1 m
3.45 m
6.1 m x 3.45 m
Main Level
Primary Bedroom
3.38 m
3.32 m
3.38 m x 3.32 m
Main Level
Bedroom 2
3.05 m
3.11 m
3.05 m x 3.11 m
https://www.realtor.ca/real-estate/28678181/1011-janette-street-newmarket-huron-heights-leslie-valley-huron-heights-leslie-valley

