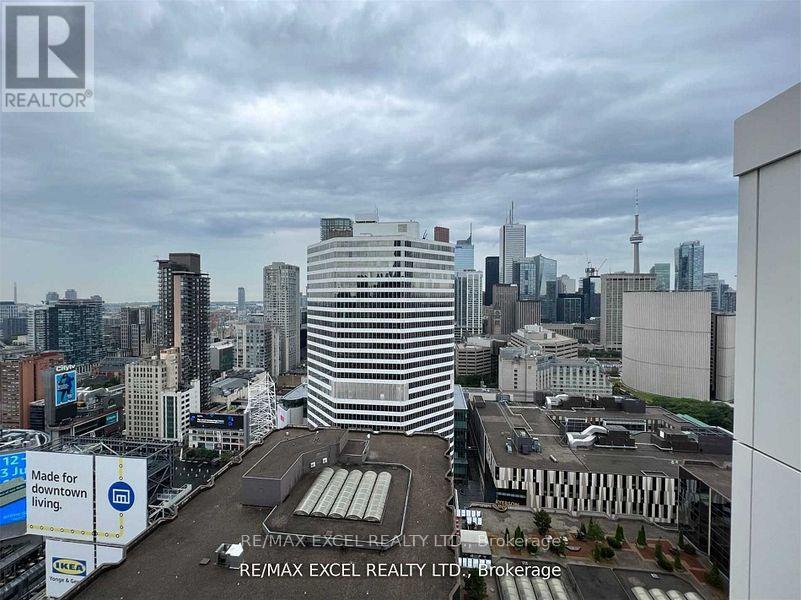Team Finora | Dan Kate and Jodie Finora | Niagara's Top Realtors | ReMax Niagara Realty Ltd.
608 - 20 Edward Street S Toronto, Ontario M5G 0C5
2 Bedroom
2 Bathroom
700 - 799 ft2
Central Air Conditioning
Forced Air
$899,900Maintenance, Common Area Maintenance, Insurance, Parking
$587.34 Monthly
Maintenance, Common Area Maintenance, Insurance, Parking
$587.34 MonthlyWelcome To Yonge/Dundas Residences, Heart Of Toronto. Newly Panda Condo. Modern Designed Kitchen With High-End Built In Appliance. Spacious Open Concept Living Dining Area Walk to Balcony. 2 Bedrooms + 2 Full Bath, Floor To Ceiling Window, 9-Ft Ceiling, Open Concept. Step To Eaton Centre, Dundas Square, Subway, Restaurants, University, Close To U Of T, Hospital Etc. (id:61215)
Property Details
| MLS® Number | C12300529 |
| Property Type | Single Family |
| Community Name | Bay Street Corridor |
| Community Features | Pets Allowed With Restrictions |
| Features | Balcony |
Building
| Bathroom Total | 2 |
| Bedrooms Above Ground | 2 |
| Bedrooms Total | 2 |
| Age | 0 To 5 Years |
| Amenities | Recreation Centre, Security/concierge, Storage - Locker |
| Appliances | Dishwasher, Dryer, Microwave, Oven, Washer, Window Coverings, Refrigerator |
| Basement Type | None |
| Cooling Type | Central Air Conditioning |
| Exterior Finish | Brick Facing |
| Flooring Type | Laminate |
| Heating Fuel | Natural Gas |
| Heating Type | Forced Air |
| Size Interior | 700 - 799 Ft2 |
| Type | Apartment |
Parking
| Underground | |
| No Garage |
Land
| Acreage | No |
Rooms
| Level | Type | Length | Width | Dimensions |
|---|---|---|---|---|
| Main Level | Living Room | 3.53 m | 2.8 m | 3.53 m x 2.8 m |
| Main Level | Dining Room | 3.53 m | 2.8 m | 3.53 m x 2.8 m |
| Main Level | Kitchen | 3.53 m | 2.28 m | 3.53 m x 2.28 m |
| Main Level | Primary Bedroom | 3.35 m | 3.4 m | 3.35 m x 3.4 m |
| Main Level | Bedroom 2 | 3.23 m | 2.4 m | 3.23 m x 2.4 m |



