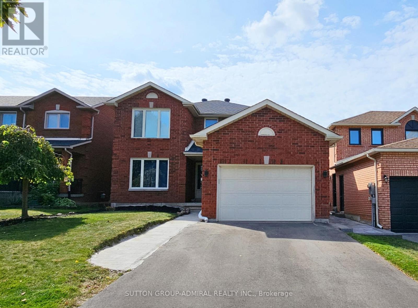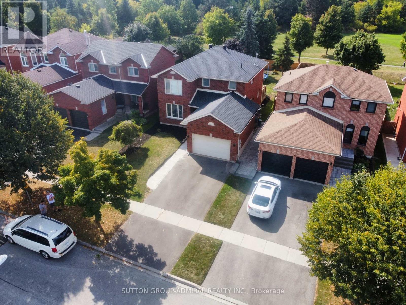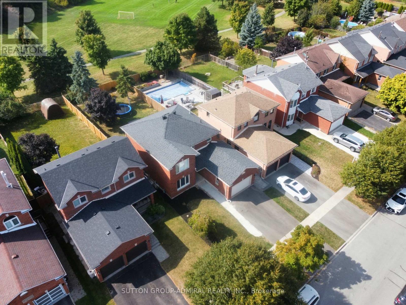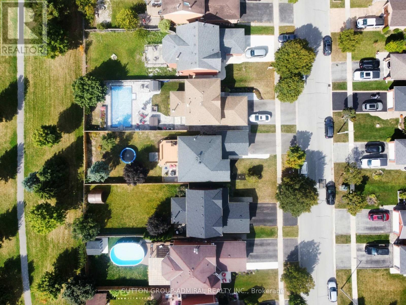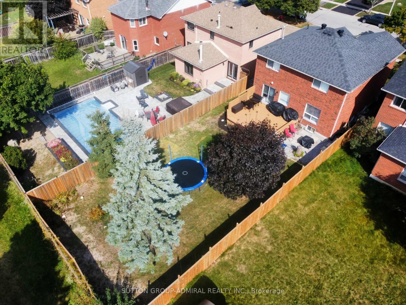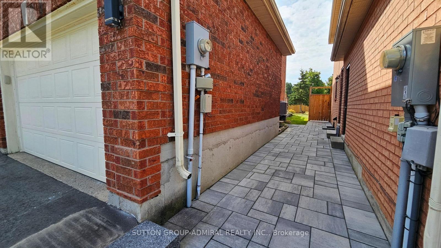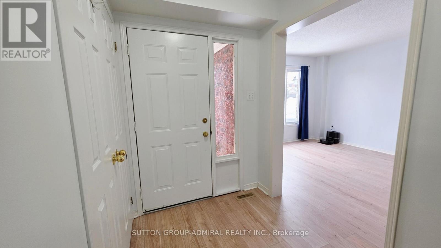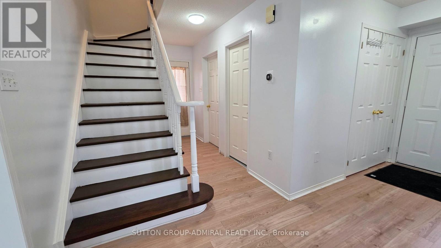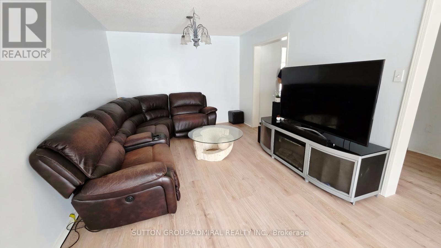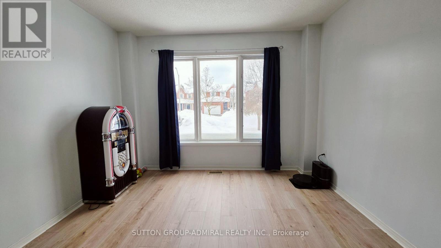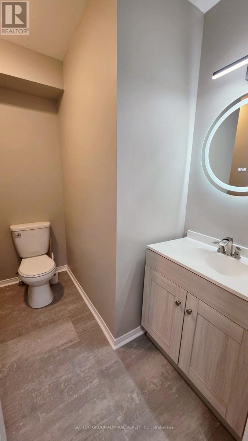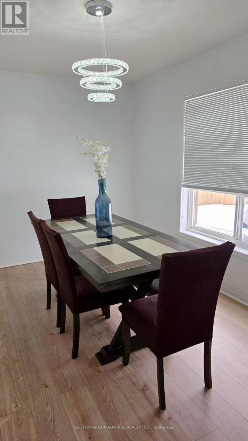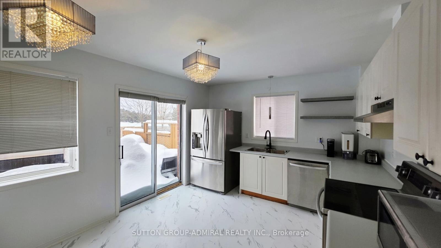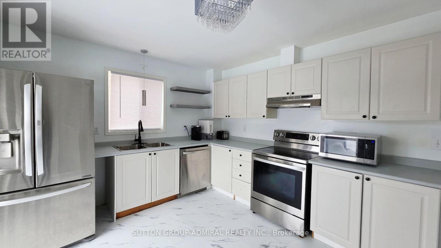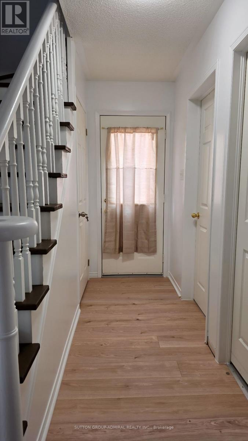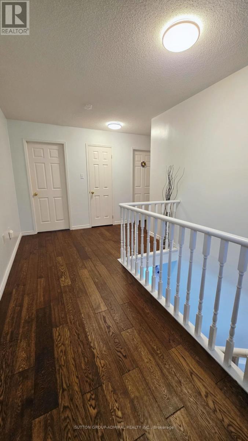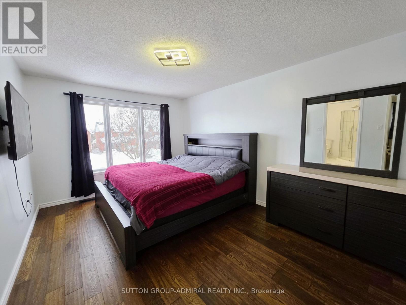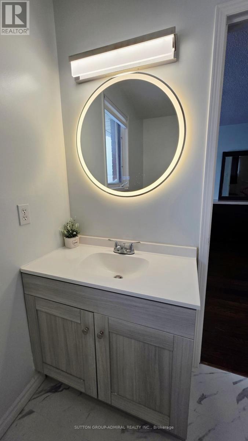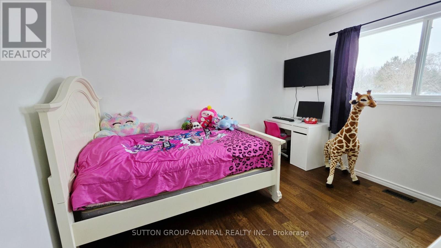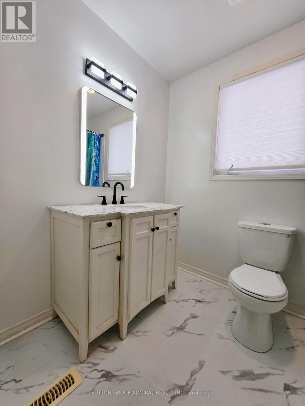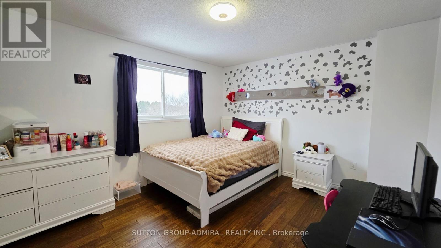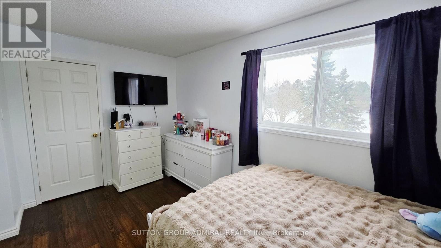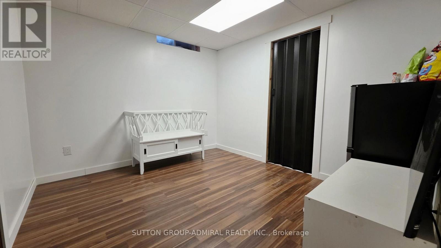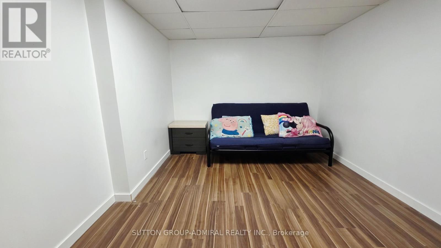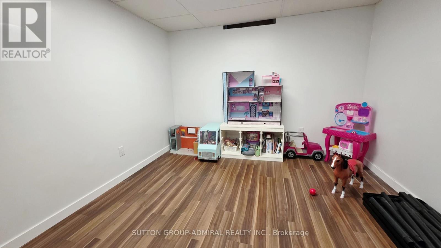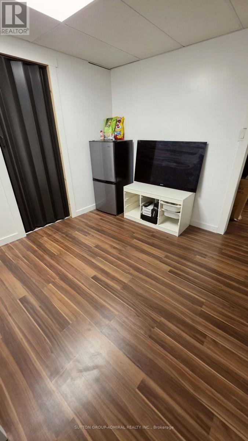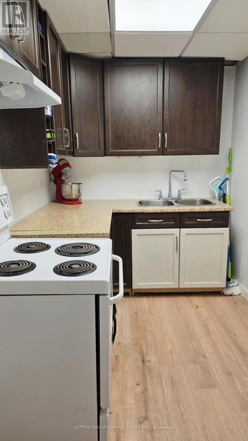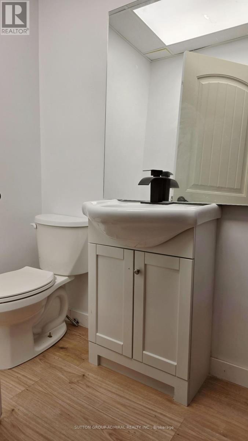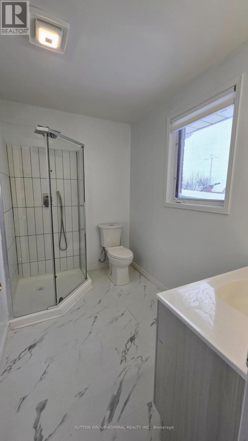5 Bedroom
4 Bathroom
1,500 - 2,000 ft2
Central Air Conditioning
Forced Air
$865,000
Your search for a Detached home with tons of potential stops here! This spacious and cozy home offers 3 large bedrooms upstairs, 2 additional bedrooms in the finished basement, and a total of 3.5 bathrooms, perfect for families of all sizes. Set on a deep 148-foot lot, the backyard is a rare find, backing directly onto the tranquil Golden Meadow Park for added privacy and natural beauty. Inside, enjoy a bright, open-concept eat-in kitchen and dining room with walkout to the deck, as well as spacious living and family rooms for added versatility. The home also features convenient garage access from inside and a side entrance that leads to an in-law suite with lots of potential. The finished basement provides plenty of extra space featuring a rec room and 2 generous sized bedrooms. Located in a highly desirable neighborhood, you're just a short walk to Sandy Beach, scenic trails, top-rated schools, parks, shopping, and the GO Train station. (id:61215)
Property Details
|
MLS® Number
|
S12313522 |
|
Property Type
|
Single Family |
|
Community Name
|
Innis-Shore |
|
Amenities Near By
|
Beach, Park, Public Transit, Schools |
|
Equipment Type
|
Air Conditioner, Water Heater, Water Softener |
|
Features
|
In-law Suite |
|
Parking Space Total
|
3 |
|
Rental Equipment Type
|
Air Conditioner, Water Heater, Water Softener |
|
Structure
|
Deck |
Building
|
Bathroom Total
|
4 |
|
Bedrooms Above Ground
|
3 |
|
Bedrooms Below Ground
|
2 |
|
Bedrooms Total
|
5 |
|
Appliances
|
Water Softener, All, Dishwasher, Dryer, Microwave, Stove, Washer, Refrigerator |
|
Basement Development
|
Finished |
|
Basement Features
|
Separate Entrance |
|
Basement Type
|
N/a (finished) |
|
Construction Style Attachment
|
Detached |
|
Cooling Type
|
Central Air Conditioning |
|
Exterior Finish
|
Brick |
|
Flooring Type
|
Vinyl, Hardwood, Laminate |
|
Half Bath Total
|
1 |
|
Heating Fuel
|
Natural Gas |
|
Heating Type
|
Forced Air |
|
Stories Total
|
2 |
|
Size Interior
|
1,500 - 2,000 Ft2 |
|
Type
|
House |
|
Utility Water
|
Municipal Water |
Parking
Land
|
Acreage
|
No |
|
Fence Type
|
Fenced Yard |
|
Land Amenities
|
Beach, Park, Public Transit, Schools |
|
Sewer
|
Sanitary Sewer |
|
Size Depth
|
148 Ft |
|
Size Frontage
|
40 Ft |
|
Size Irregular
|
40 X 148 Ft |
|
Size Total Text
|
40 X 148 Ft |
Rooms
| Level |
Type |
Length |
Width |
Dimensions |
|
Second Level |
Primary Bedroom |
4.98 m |
3.3 m |
4.98 m x 3.3 m |
|
Second Level |
Bedroom 2 |
4.47 m |
3.48 m |
4.47 m x 3.48 m |
|
Second Level |
Bedroom 3 |
3.63 m |
3.3 m |
3.63 m x 3.3 m |
|
Basement |
Kitchen |
3.35 m |
1.98 m |
3.35 m x 1.98 m |
|
Basement |
Recreational, Games Room |
3.2 m |
3.04 m |
3.2 m x 3.04 m |
|
Basement |
Bedroom 4 |
3.2 m |
3 m |
3.2 m x 3 m |
|
Basement |
Bedroom 5 |
3.2 m |
3.65 m |
3.2 m x 3.65 m |
|
Main Level |
Living Room |
3.65 m |
3.3 m |
3.65 m x 3.3 m |
|
Main Level |
Family Room |
3.91 m |
2.67 m |
3.91 m x 2.67 m |
|
Main Level |
Kitchen |
5.11 m |
3.43 m |
5.11 m x 3.43 m |
|
Main Level |
Dining Room |
3.68 m |
2.46 m |
3.68 m x 2.46 m |
https://www.realtor.ca/real-estate/28666729/96-golden-meadow-road-barrie-innis-shore-innis-shore

