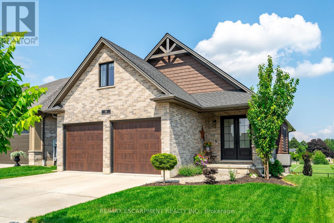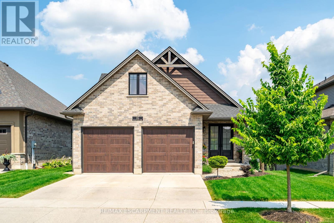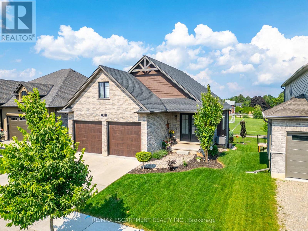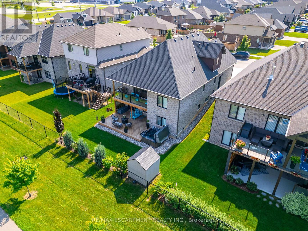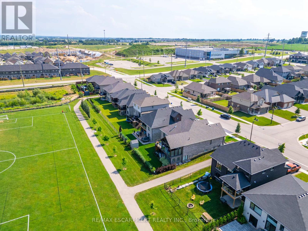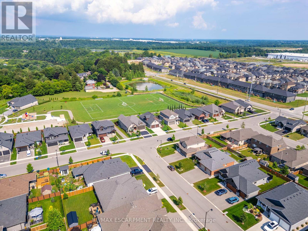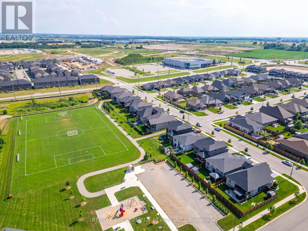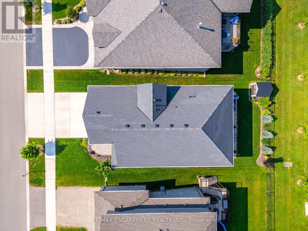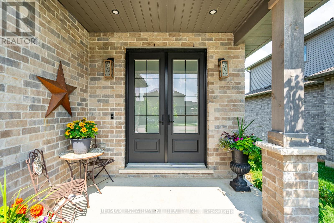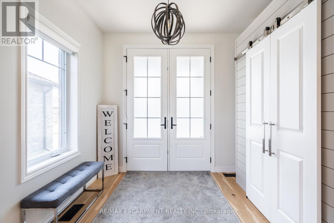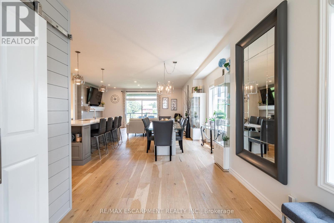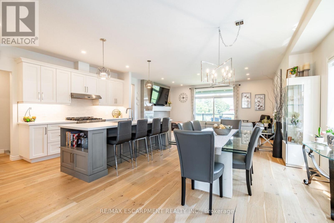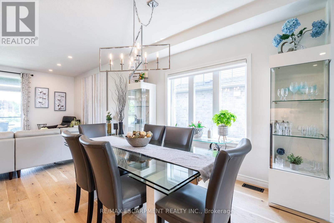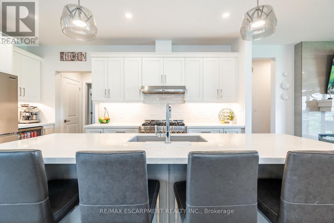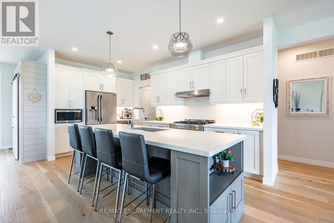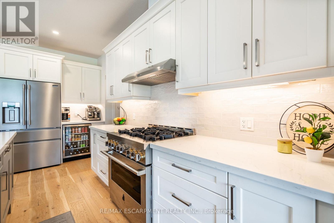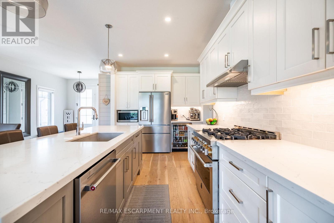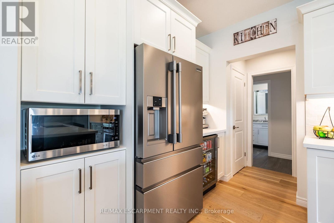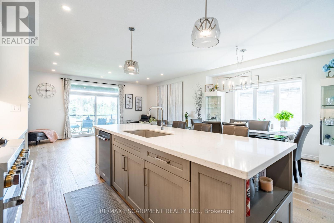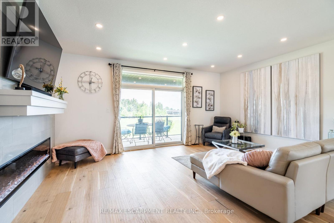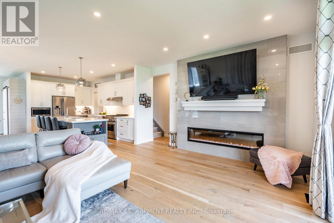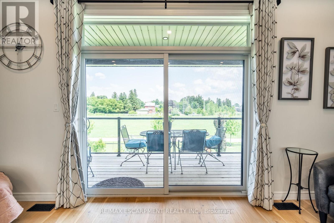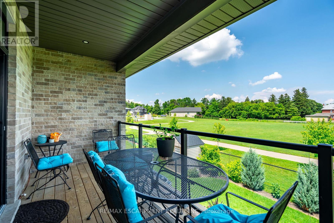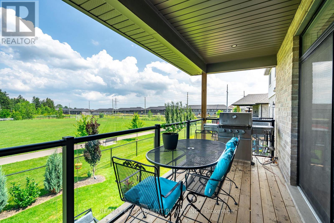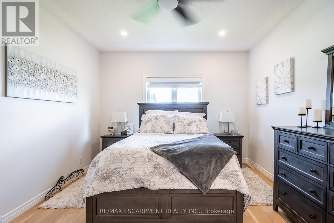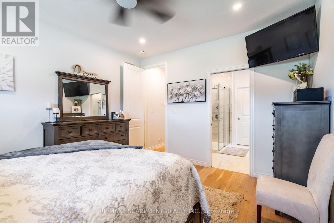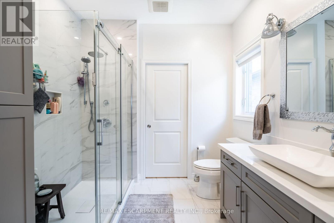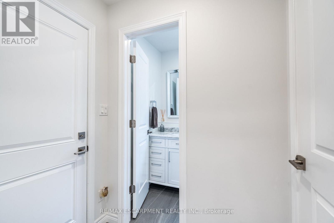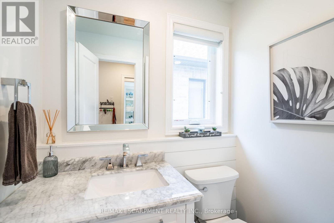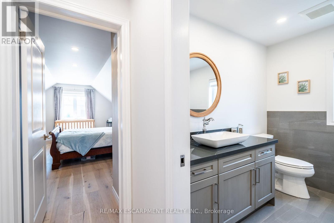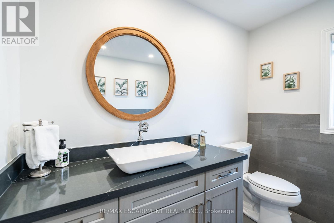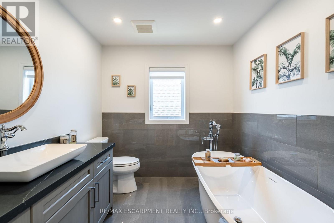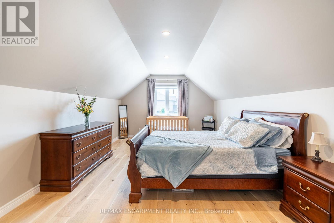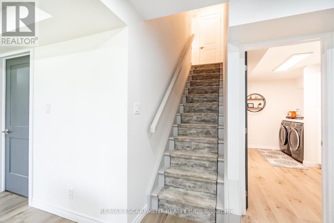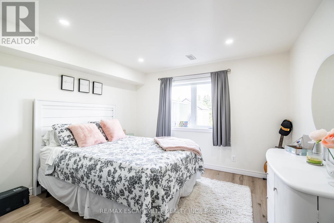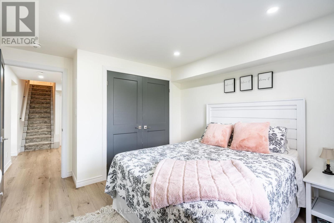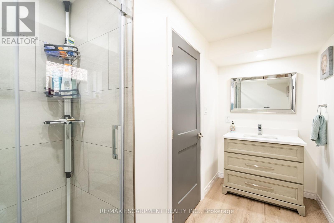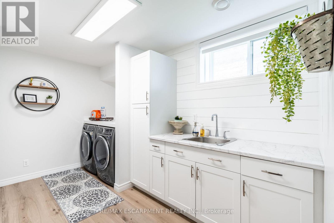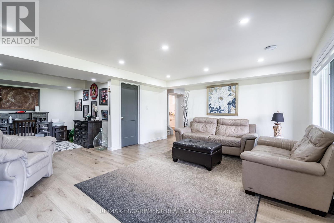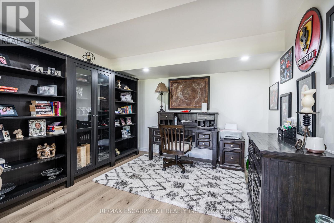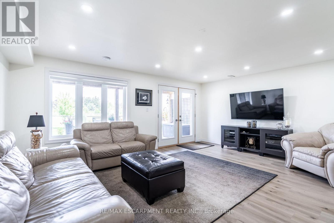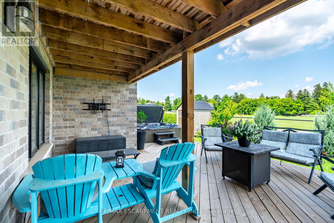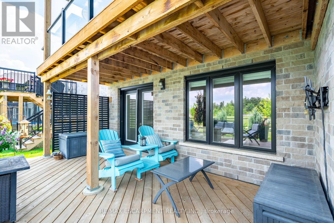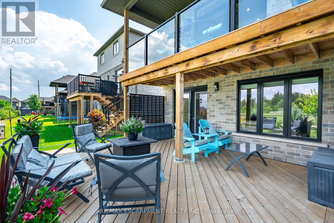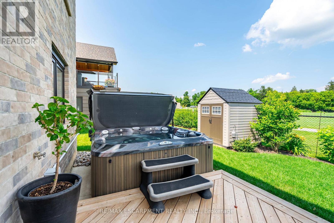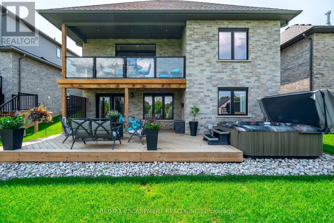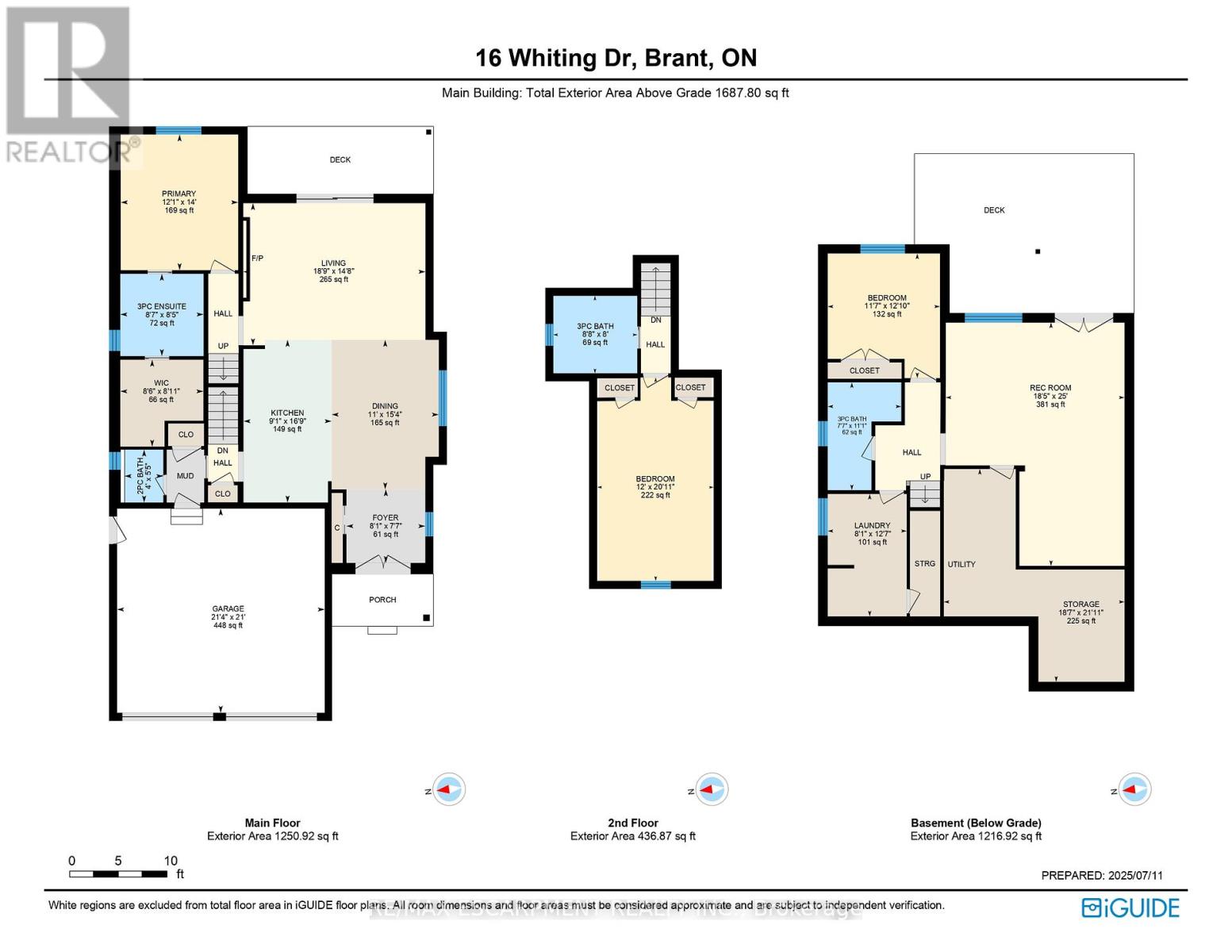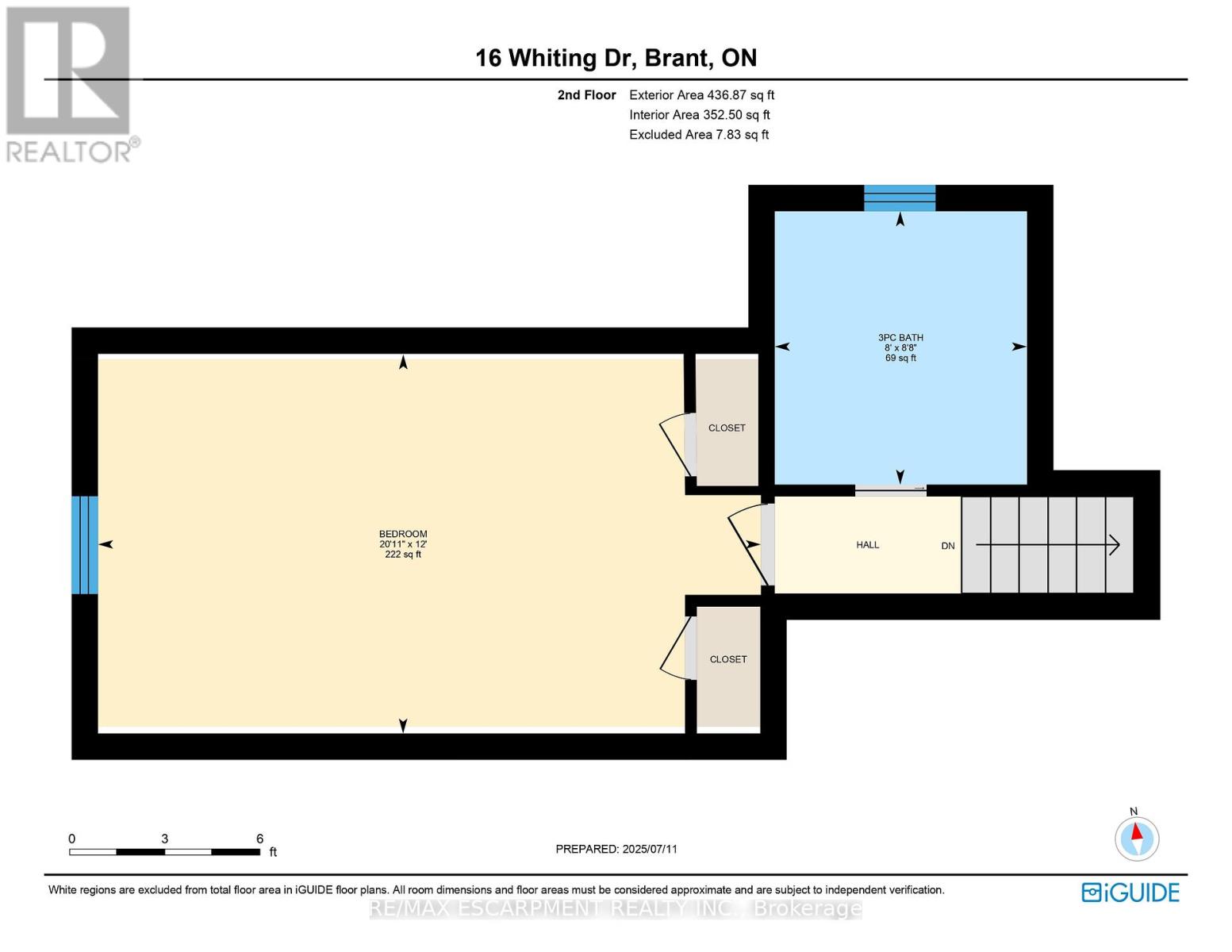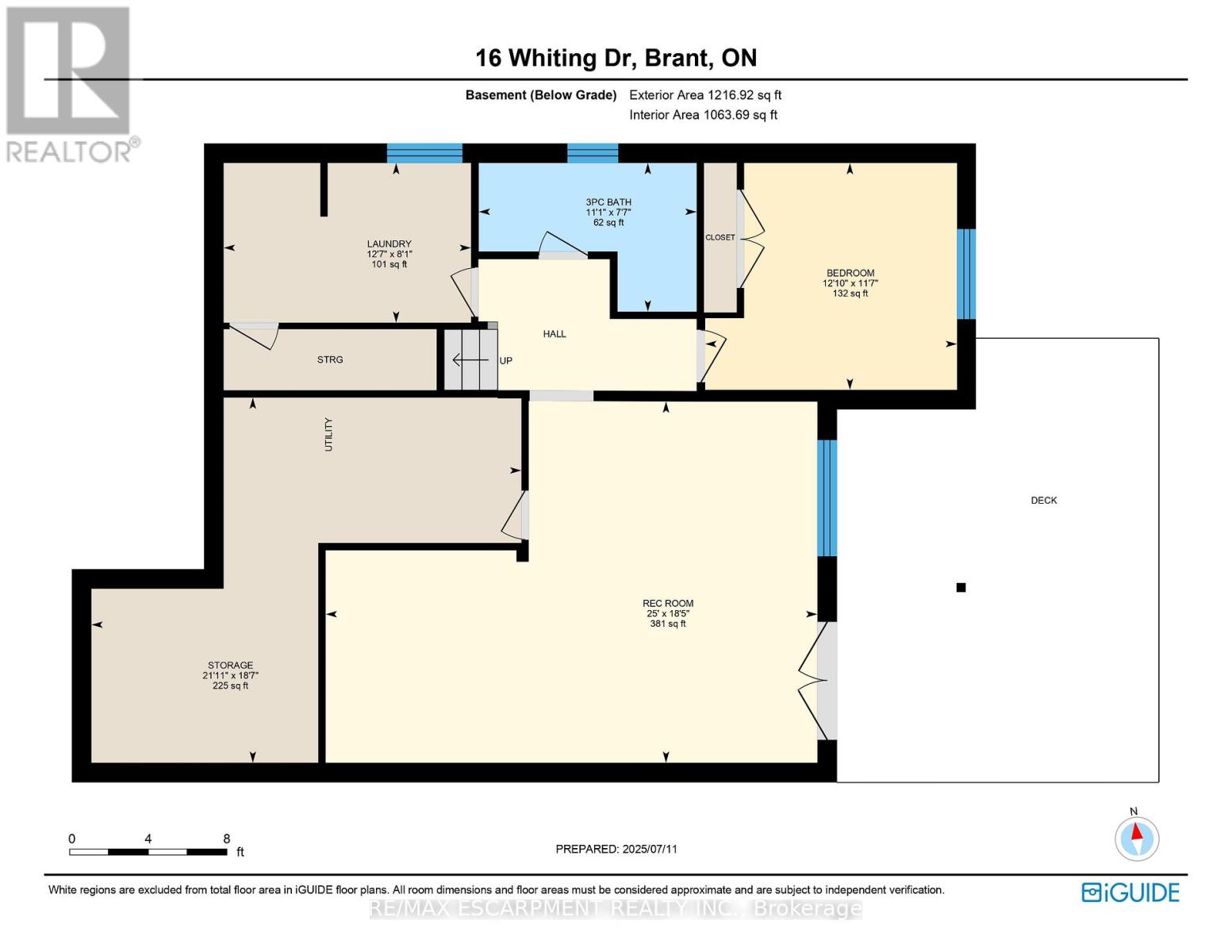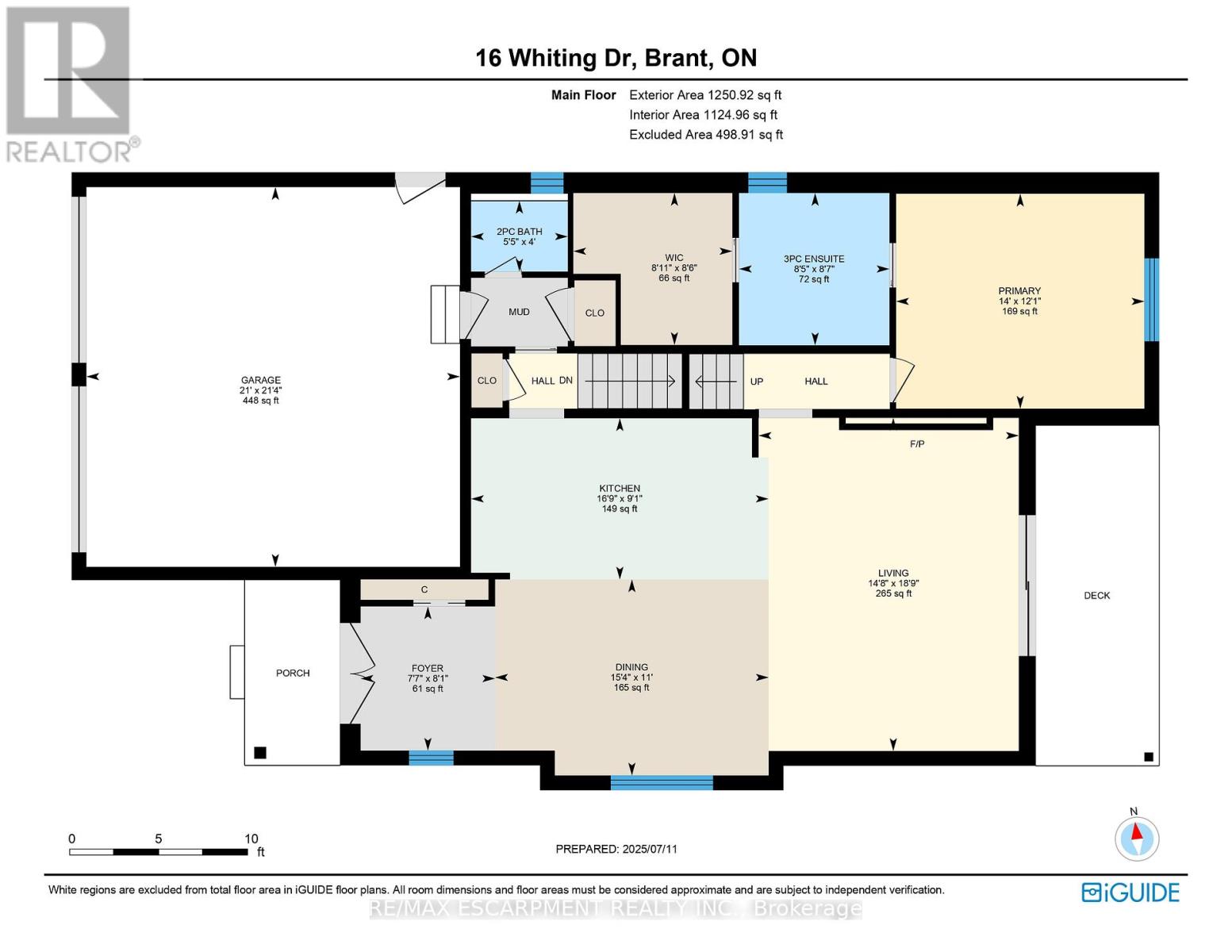16 Whiting Drive
Brant, Ontario N3L 0B2
4 Bedroom
4 Bathroom
1,500 - 2,000 ft2
Fireplace
Central Air Conditioning
Forced Air
Landscaped
$1,189,900
Discover this exquisite walk-out bungaloft, a stunning home nestled backing onto a peaceful park. Featuring 3 spacious bedrooms and 4 luxurious bathrooms, this property combines elegance and comfort. The main living area boasts luxurious finishes, a cozy fireplace in the main living area with a walk-out to deck, and engineered flooring throughout the main floor and loft. The chefs kitchen is a culinary delight, highlighted by a large island perfect for gatherings. This exceptional residence offers a seamless blend of modern design and serene outdoor views, making it a perfect place to call home. (id:61215)
Property Details
MLS® Number
X12285704
Property Type
Single Family
Community Name
Paris
Amenities Near By
Park, Schools
Community Features
Community Centre
Equipment Type
Water Heater
Features
Backs On Greenbelt, Conservation/green Belt, Lighting, Carpet Free
Parking Space Total
4
Rental Equipment Type
Water Heater
Structure
Deck, Patio(s), Porch
View Type
Valley View
Building
Bathroom Total
4
Bedrooms Above Ground
2
Bedrooms Below Ground
2
Bedrooms Total
4
Age
0 To 5 Years
Amenities
Fireplace(s)
Appliances
Hot Tub, Oven - Built-in, Range, Water Heater, Dishwasher, Dryer, Hood Fan, Stove, Washer, Refrigerator
Basement Development
Finished
Basement Features
Walk Out
Basement Type
Full (finished)
Construction Style Attachment
Detached
Cooling Type
Central Air Conditioning
Exterior Finish
Brick, Aluminum Siding
Fireplace Present
Yes
Flooring Type
Tile
Foundation Type
Poured Concrete
Half Bath Total
1
Heating Fuel
Natural Gas
Heating Type
Forced Air
Stories Total
2
Size Interior
1,500 - 2,000 Ft2
Type
House
Utility Water
Municipal Water
Parking
Land
Acreage
No
Land Amenities
Park, Schools
Landscape Features
Landscaped
Sewer
Sanitary Sewer
Size Depth
105 Ft
Size Frontage
45 Ft ,10 In
Size Irregular
45.9 X 105 Ft
Size Total Text
45.9 X 105 Ft
Rooms
Level
Type
Length
Width
Dimensions
Second Level
Bedroom
6.38 m
3.66 m
6.38 m x 3.66 m
Second Level
Bathroom
Measurements not available
Lower Level
Bedroom
3.91 m
3.53 m
3.91 m x 3.53 m
Lower Level
Bathroom
Measurements not available
Lower Level
Media
7.62 m
5.61 m
7.62 m x 5.61 m
Lower Level
Laundry Room
Measurements not available
Lower Level
Other
Measurements not available
Lower Level
Bedroom
3.91 m
3.53 m
3.91 m x 3.53 m
Main Level
Foyer
2.31 m
2.46 m
2.31 m x 2.46 m
Main Level
Living Room
4.47 m
5.72 m
4.47 m x 5.72 m
Main Level
Dining Room
4.67 m
3.35 m
4.67 m x 3.35 m
Main Level
Kitchen
5.11 m
2.77 m
5.11 m x 2.77 m
Main Level
Primary Bedroom
4.27 m
3.68 m
4.27 m x 3.68 m
Main Level
Bathroom
Measurements not available
Main Level
Bathroom
Measurements not available
https://www.realtor.ca/real-estate/28607163/16-whiting-drive-brant-paris-paris

