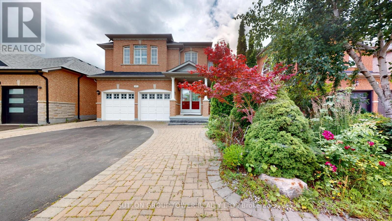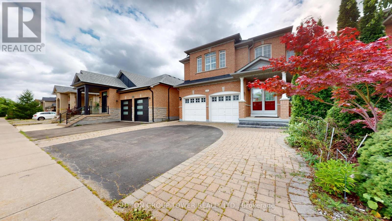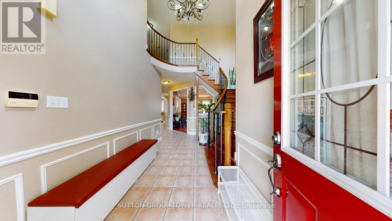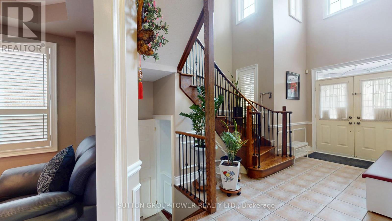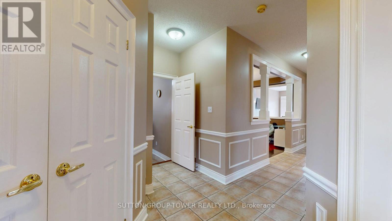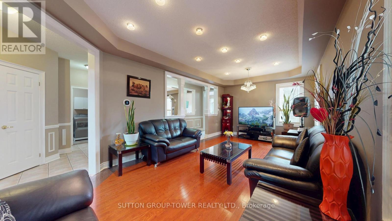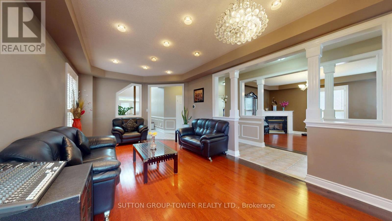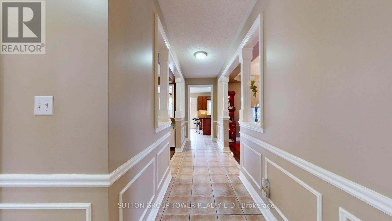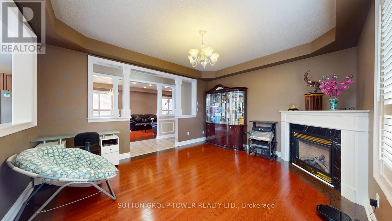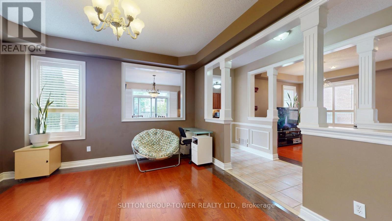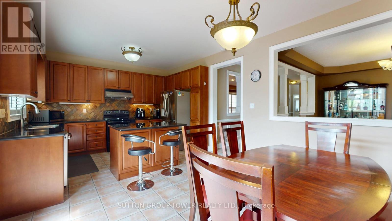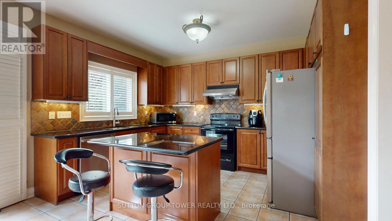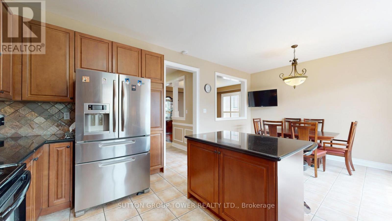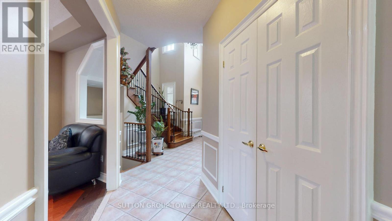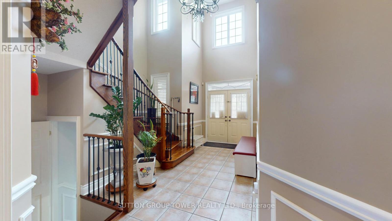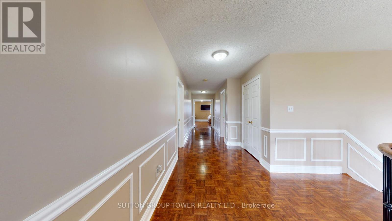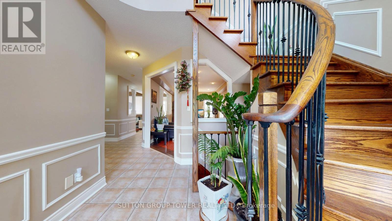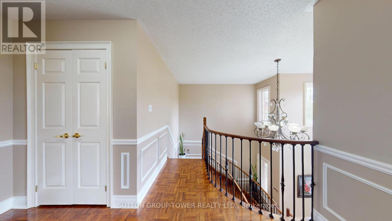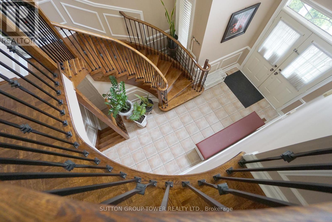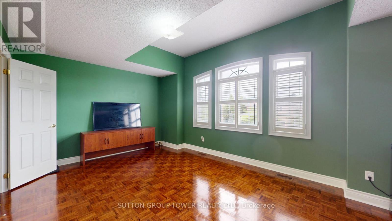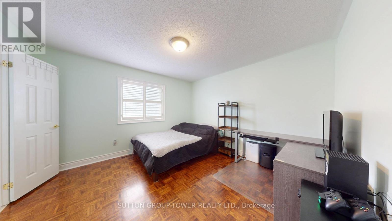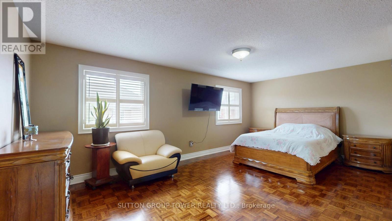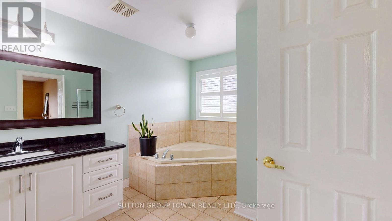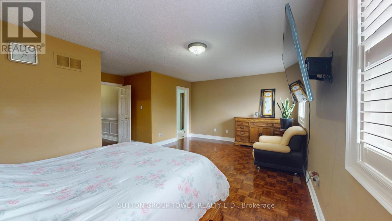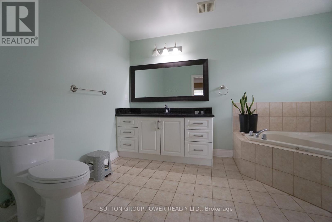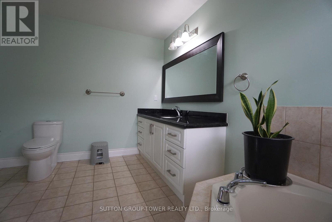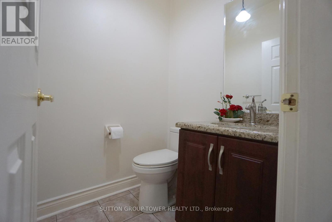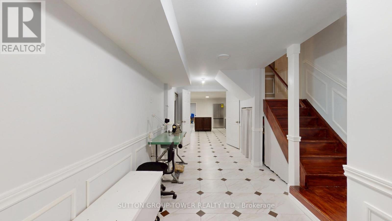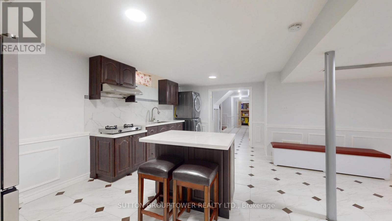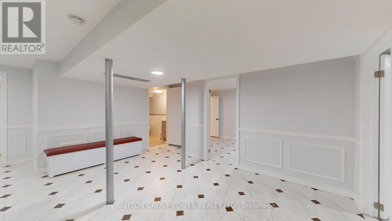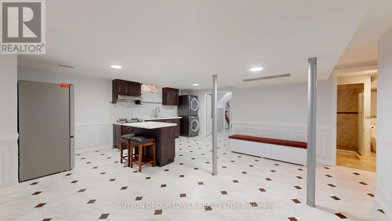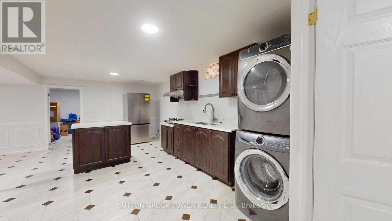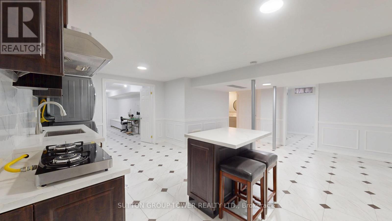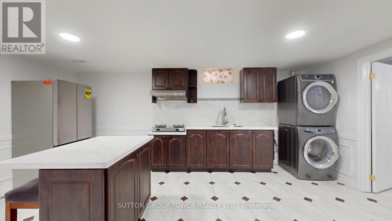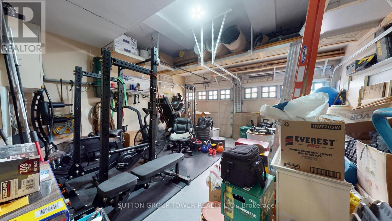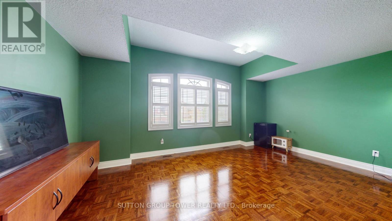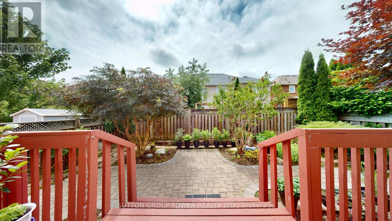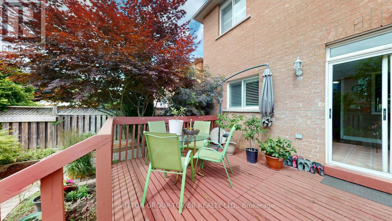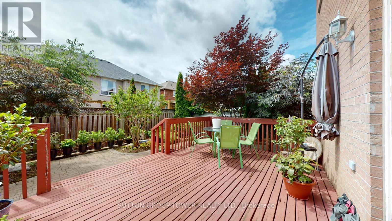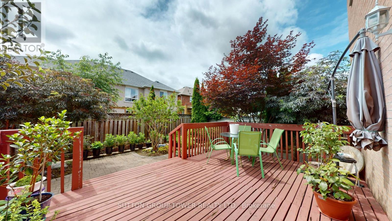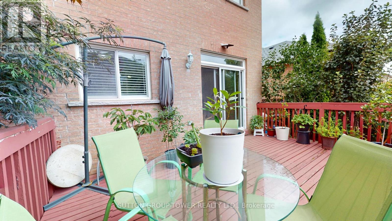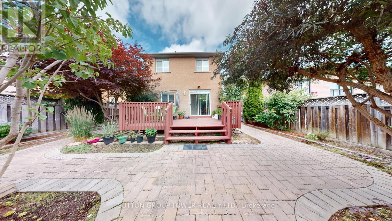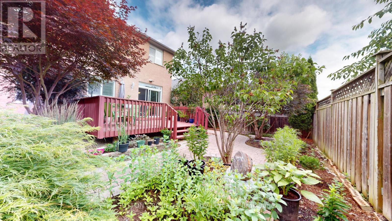475 Sonoma Boulevard
Vaughan, Ontario L4H 2S2
7 Bedroom
6 Bathroom
2,500 - 3,000 ft2
Fireplace
Central Air Conditioning
Forced Air
$1,555,000
Desirable Neighbourhood, Surrounded By Greenery, Spacious Detached 2918 Square Feet Home Features 4+3-Bedroom, 6 Bathroom, Walk Into Grand 18 Ceiling Foyer With Beautiful Curved Staircase, Desirable Floor Plan Layout, Bright Spacious Rooms, Hallways Throughout, Huge 3 Bedroom With 2 Washroom Basement Unit Eat-In Kitchen And Laundry, Main Floor Has Separate Laundry Room, California Shutter Thru-Out. Priced To Sell (id:61215)
Property Details
MLS® Number
N12290717
Property Type
Single Family
Community Name
Sonoma Heights
Amenities Near By
Park, Schools
Equipment Type
Water Heater
Features
Wooded Area, Carpet Free, In-law Suite
Parking Space Total
6
Rental Equipment Type
Water Heater
Building
Bathroom Total
6
Bedrooms Above Ground
4
Bedrooms Below Ground
3
Bedrooms Total
7
Appliances
Garage Door Opener Remote(s)
Basement Features
Apartment In Basement
Basement Type
N/a
Construction Style Attachment
Detached
Cooling Type
Central Air Conditioning
Exterior Finish
Brick
Fireplace Present
Yes
Fireplace Total
1
Flooring Type
Hardwood, Ceramic, Parquet
Foundation Type
Unknown
Half Bath Total
1
Heating Fuel
Natural Gas
Heating Type
Forced Air
Stories Total
2
Size Interior
2,500 - 3,000 Ft2
Type
House
Utility Water
Municipal Water
Parking
Land
Acreage
No
Fence Type
Partially Fenced, Fenced Yard
Land Amenities
Park, Schools
Sewer
Sanitary Sewer
Size Depth
112 Ft ,2 In
Size Frontage
41 Ft
Size Irregular
41 X 112.2 Ft
Size Total Text
41 X 112.2 Ft
Rooms
Level
Type
Length
Width
Dimensions
Second Level
Primary Bedroom
6.07 m
5.3 m
6.07 m x 5.3 m
Second Level
Bedroom 2
5.52 m
3.61 m
5.52 m x 3.61 m
Second Level
Bedroom 3
3.81 m
3.8 m
3.81 m x 3.8 m
Second Level
Bedroom 4
3.76 m
3.6 m
3.76 m x 3.6 m
Basement
Bedroom
2.87 m
3.81 m
2.87 m x 3.81 m
Basement
Bedroom
2.87 m
3.81 m
2.87 m x 3.81 m
Basement
Kitchen
5.8 m
5.8 m
5.8 m x 5.8 m
Basement
Bedroom 5
3.05 m
4.57 m
3.05 m x 4.57 m
Main Level
Living Room
3.35 m
6.94 m
3.35 m x 6.94 m
Main Level
Dining Room
3.35 m
6.94 m
3.35 m x 6.94 m
Main Level
Family Room
3.96 m
4.61 m
3.96 m x 4.61 m
Main Level
Eating Area
3.96 m
4.61 m
3.96 m x 4.61 m
https://www.realtor.ca/real-estate/28618178/475-sonoma-boulevard-vaughan-sonoma-heights-sonoma-heights

