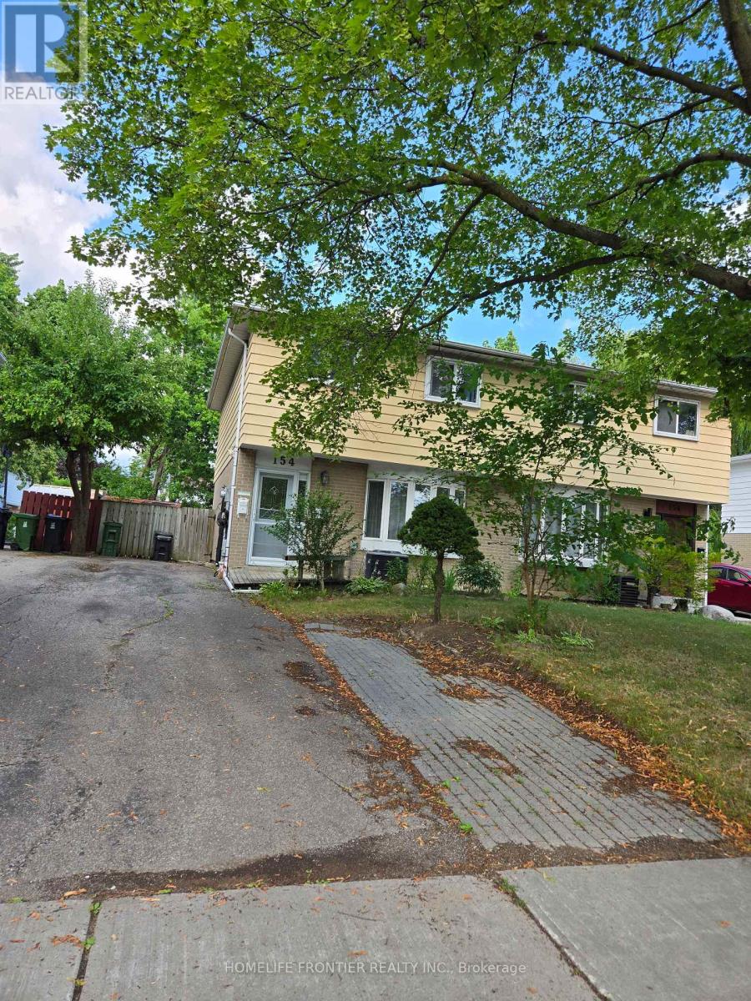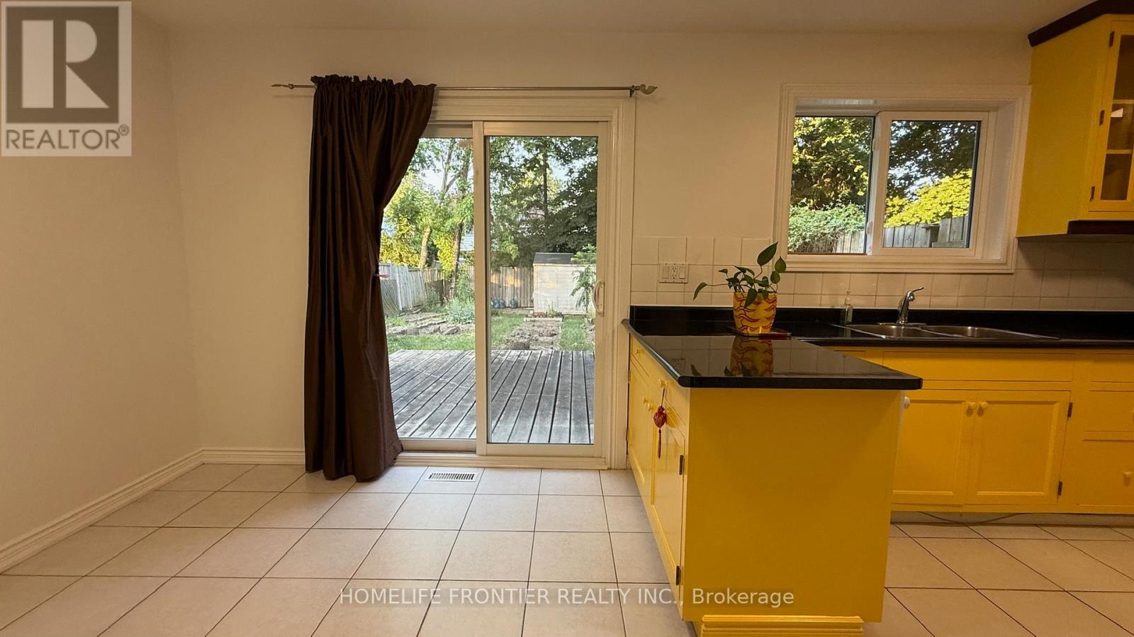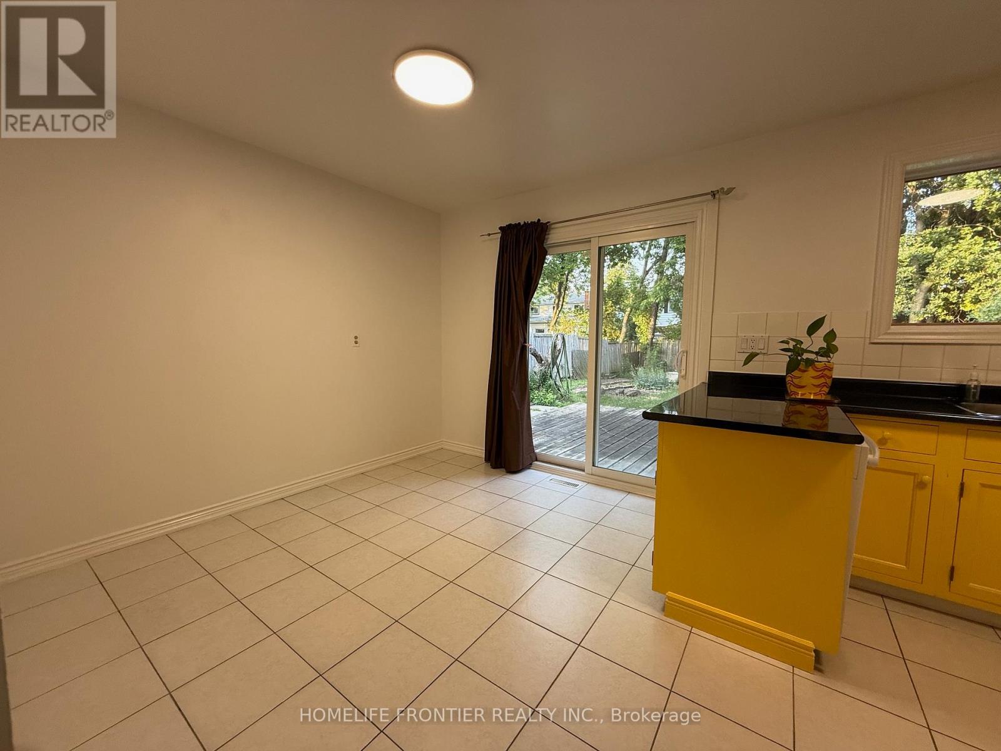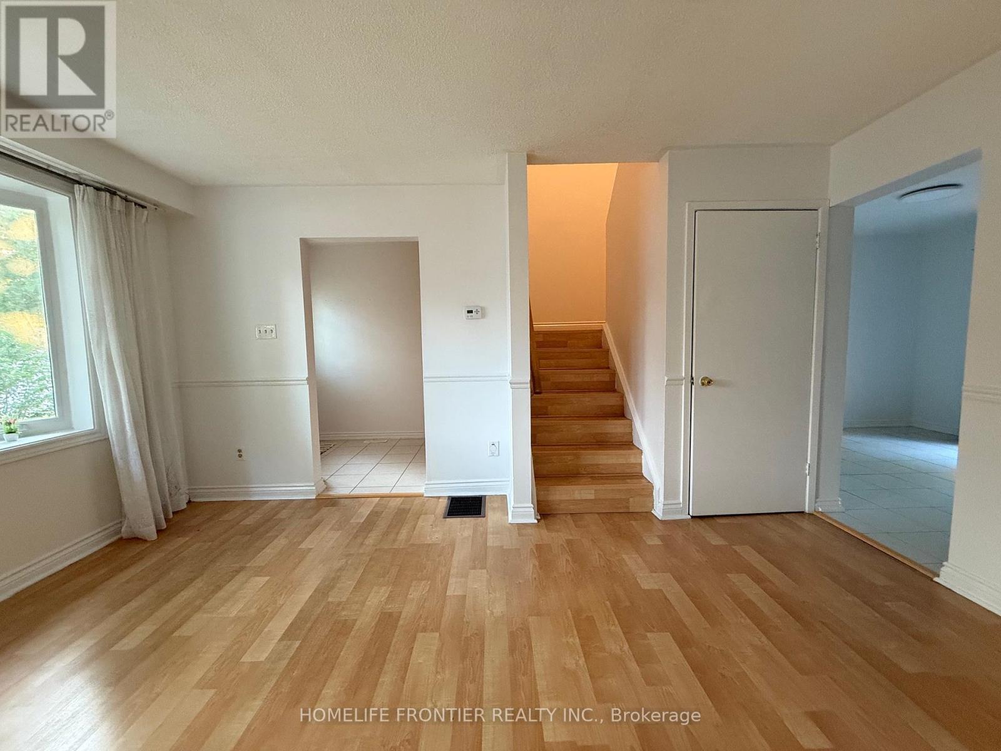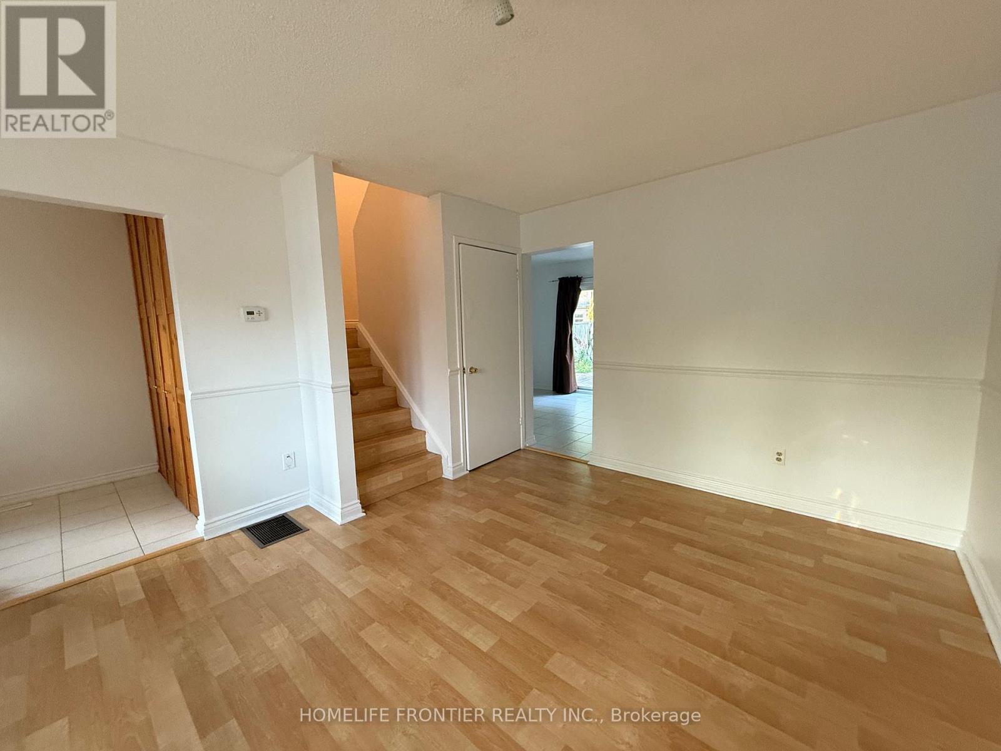154 Freshmeadow Drive
Toronto, Ontario M2H 2R1
4 Bedroom
2 Bathroom
700 - 1,100 ft2
Central Air Conditioning
Forced Air
$939,000
Rare find 4 bedrooms 2 stories family home, move in ready with updated Window, Roof, entrance door.Excellent lay out with private Fenced yard, 3 cars parking driveway. LAMINATE flooring throughout. ideal for large family home. Steps aways to school (A.Y. JACKSON school & Highland Middle School), Parks, Shopping, Restaurants, TTC. And easy Access to all major highway (401,404, 407). Don't miss out to own a well-maintained 4 bedrooms in friendly neighborhood. (id:61215)
Property Details
MLS® Number
C12290575
Property Type
Single Family
Community Name
Hillcrest Village
Parking Space Total
3
Structure
Deck
Building
Bathroom Total
2
Bedrooms Above Ground
4
Bedrooms Total
4
Appliances
Dishwasher, Hood Fan, Stove, Washer, Window Coverings, Refrigerator
Basement Development
Finished
Basement Type
N/a (finished)
Construction Style Attachment
Semi-detached
Cooling Type
Central Air Conditioning
Exterior Finish
Aluminum Siding
Flooring Type
Laminate, Tile
Foundation Type
Brick
Heating Fuel
Natural Gas
Heating Type
Forced Air
Stories Total
2
Size Interior
700 - 1,100 Ft2
Type
House
Utility Water
Municipal Water
Parking
Land
Acreage
No
Sewer
Sanitary Sewer
Size Depth
118 Ft
Size Frontage
29 Ft ,6 In
Size Irregular
29.5 X 118 Ft
Size Total Text
29.5 X 118 Ft
Rooms
Level
Type
Length
Width
Dimensions
Second Level
Primary Bedroom
3.35 m
3.05 m
3.35 m x 3.05 m
Second Level
Bedroom 2
3.44 m
2.28 m
3.44 m x 2.28 m
Second Level
Bedroom 3
3.32 m
2.65 m
3.32 m x 2.65 m
Second Level
Bedroom 4
3.56 m
2.34 m
3.56 m x 2.34 m
Main Level
Living Room
4.66 m
3.57 m
4.66 m x 3.57 m
Main Level
Dining Room
2.43 m
2.74 m
2.43 m x 2.74 m
Main Level
Kitchen
2.89 m
3.2 m
2.89 m x 3.2 m
https://www.realtor.ca/real-estate/28617726/154-freshmeadow-drive-toronto-hillcrest-village-hillcrest-village

