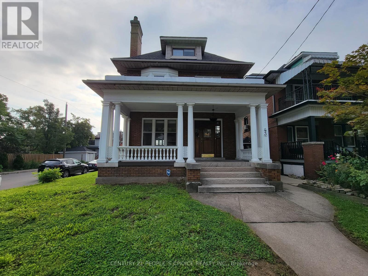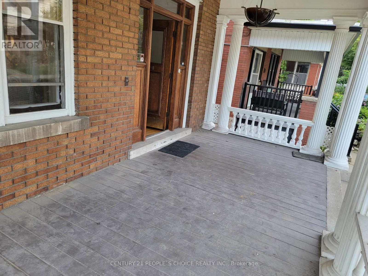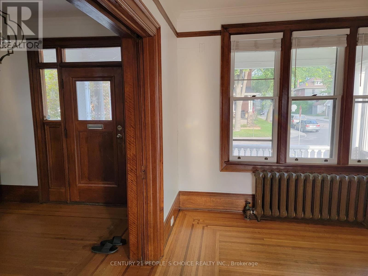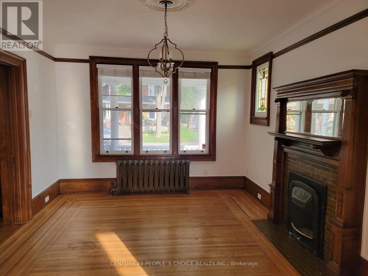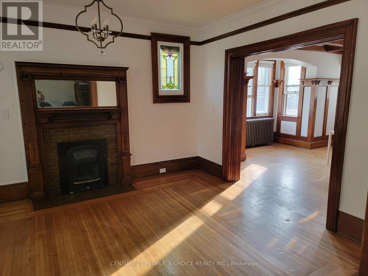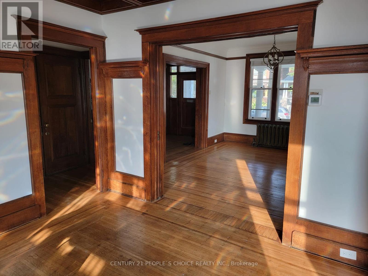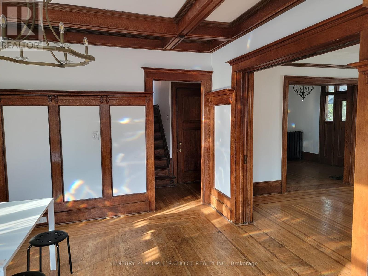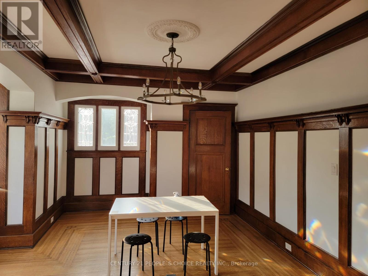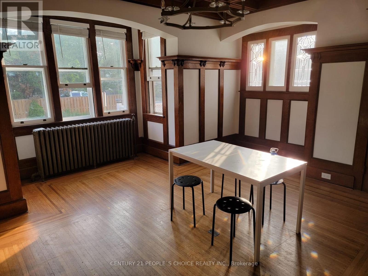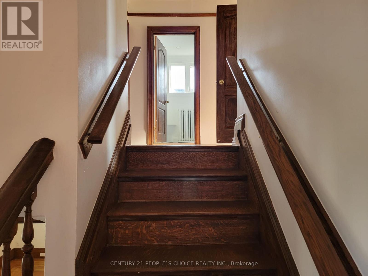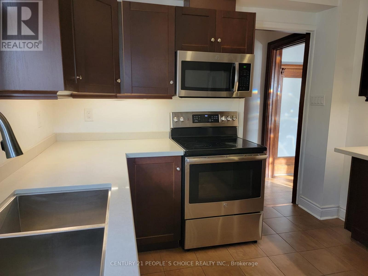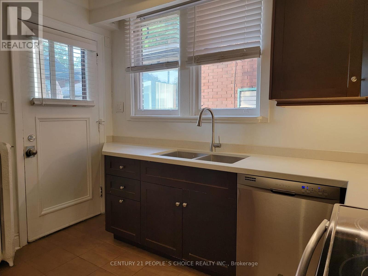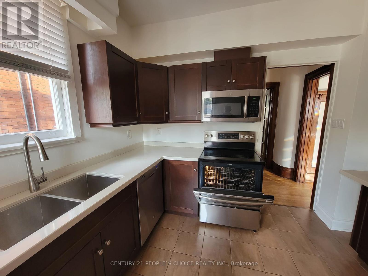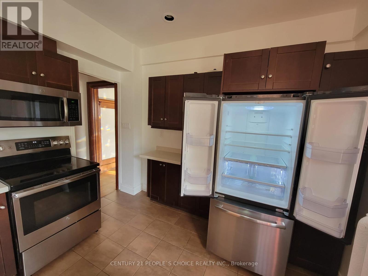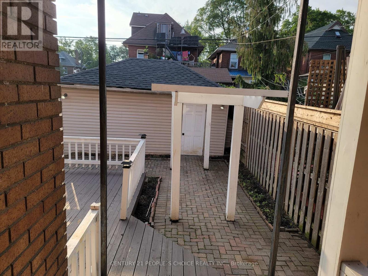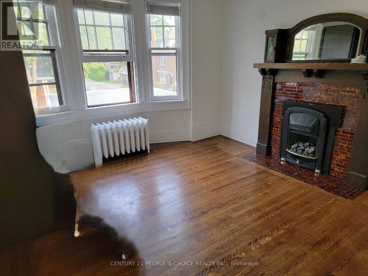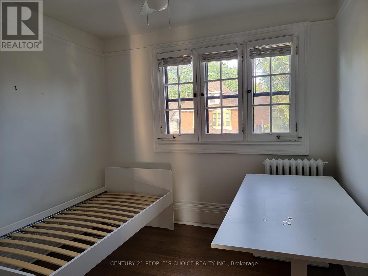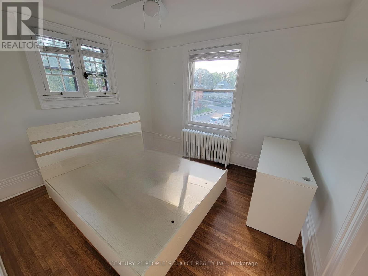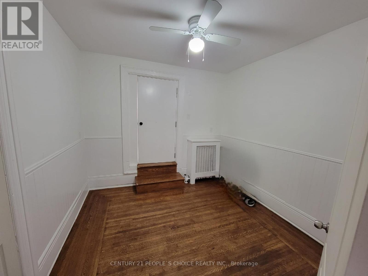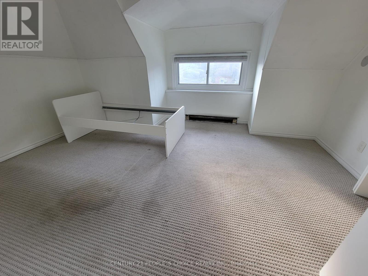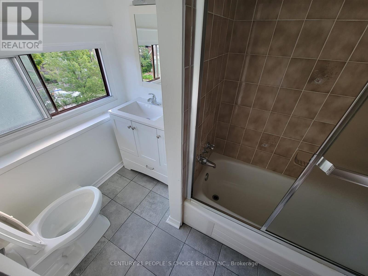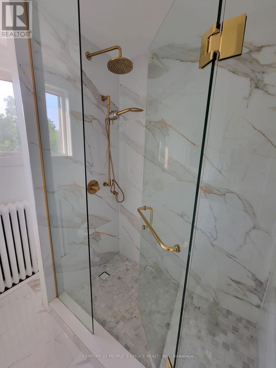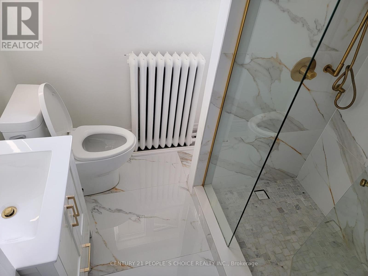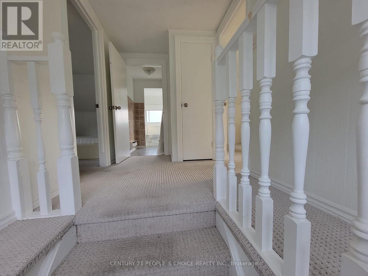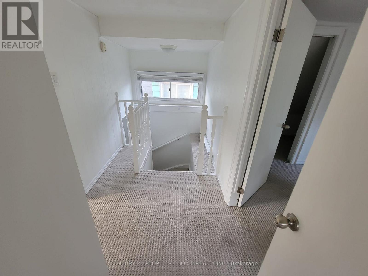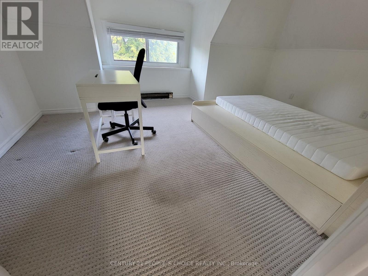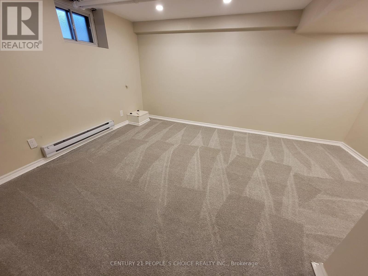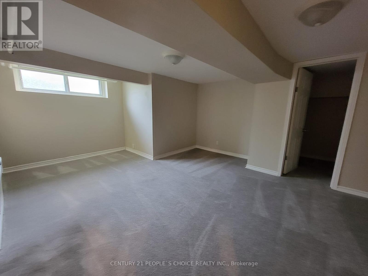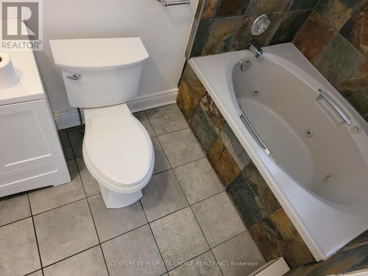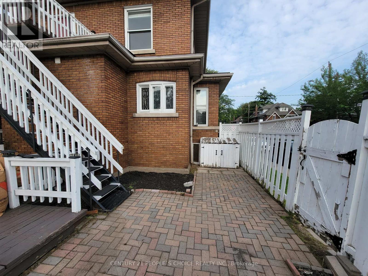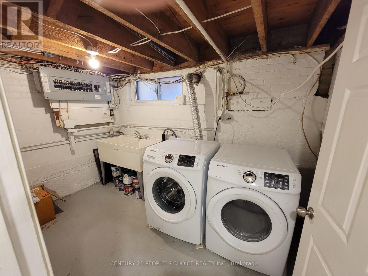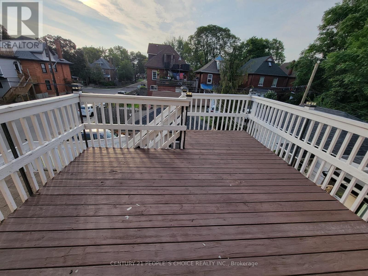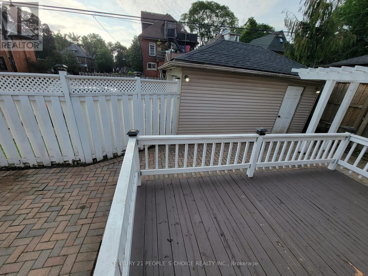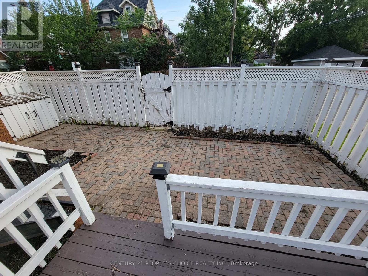Team Finora | Dan Kate and Jodie Finora | Niagara's Top Realtors | ReMax Niagara Realty Ltd.
43 Barnesdale Avenue S Hamilton, Ontario L8M 2V3
7 Bedroom
4 Bathroom
2,000 - 2,500 ft2
Fireplace
Hot Water Radiator Heat
$3,900 Monthly
Detached House With 6+2 Bedroom In The Heart Of Hamilton. Main Floor With High Ceilings, Hardwood Flooring, Trim Work, Wood Pocket Doors, Wood Staircase & Railing And Spacious Grand Front Porch. Fully fenced back yard with wooden deck. Walking Distance To Tim Horton's Field & Bernie Morelli Rec Centre. Close To Parks, Shopping, Schools, Public Transit and Most Of The Amenities. Home With Rear Driveway Parking & Garage. Separate Entrance For Upper Level. Side Door Entrance To Main Level. Finished Basement With Laundry And 3 Piece Washroom. (id:61215)
Property Details
| MLS® Number | X12287590 |
| Property Type | Single Family |
| Community Name | Stripley |
| Amenities Near By | Hospital, Public Transit, Schools |
| Community Features | Community Centre, School Bus |
| Parking Space Total | 2 |
Building
| Bathroom Total | 4 |
| Bedrooms Above Ground | 6 |
| Bedrooms Below Ground | 1 |
| Bedrooms Total | 7 |
| Appliances | Dryer, Stove, Washer, Refrigerator |
| Basement Development | Finished |
| Basement Features | Separate Entrance |
| Basement Type | N/a (finished) |
| Construction Style Attachment | Detached |
| Exterior Finish | Brick |
| Fireplace Present | Yes |
| Flooring Type | Carpeted, Hardwood, Ceramic |
| Foundation Type | Block |
| Heating Fuel | Natural Gas |
| Heating Type | Hot Water Radiator Heat |
| Stories Total | 3 |
| Size Interior | 2,000 - 2,500 Ft2 |
| Type | House |
| Utility Water | Municipal Water |
Parking
| Detached Garage | |
| Garage |
Land
| Acreage | No |
| Land Amenities | Hospital, Public Transit, Schools |
| Sewer | Sanitary Sewer |
Rooms
| Level | Type | Length | Width | Dimensions |
|---|---|---|---|---|
| Second Level | Primary Bedroom | 3.39 m | 3.5 m | 3.39 m x 3.5 m |
| Second Level | Bedroom 2 | 3.7 m | 3.22 m | 3.7 m x 3.22 m |
| Second Level | Bedroom 3 | 3.39 m | 3.22 m | 3.39 m x 3.22 m |
| Second Level | Office | 3.2 m | 3 m | 3.2 m x 3 m |
| Third Level | Bedroom 4 | 3.7 m | 4.7 m | 3.7 m x 4.7 m |
| Third Level | Bedroom 5 | 3.7 m | 4.7 m | 3.7 m x 4.7 m |
| Lower Level | Bedroom | 3.6 m | 3 m | 3.6 m x 3 m |
| Lower Level | Recreational, Games Room | 4.6 m | 12 m | 4.6 m x 12 m |
| Main Level | Living Room | 4.49 m | 3.81 m | 4.49 m x 3.81 m |
| Main Level | Dining Room | 5.09 m | 4.71 m | 5.09 m x 4.71 m |
| Main Level | Kitchen | 3.59 m | 3.05 m | 3.59 m x 3.05 m |
https://www.realtor.ca/real-estate/28611225/43-barnesdale-avenue-s-hamilton-stripley-stripley

