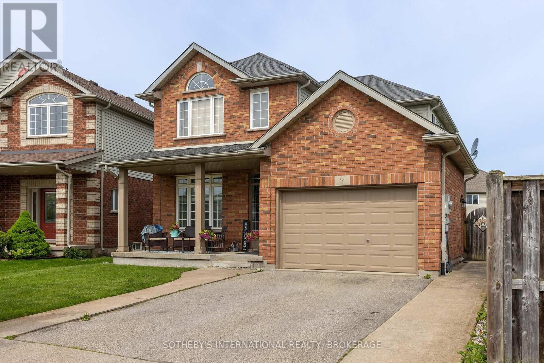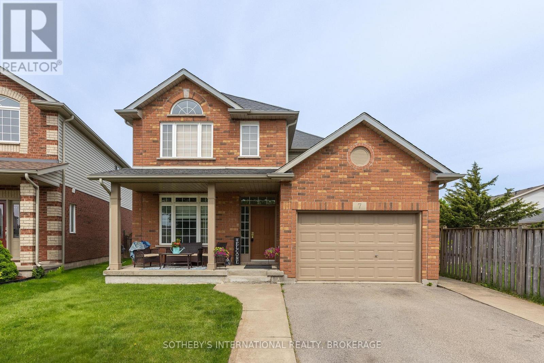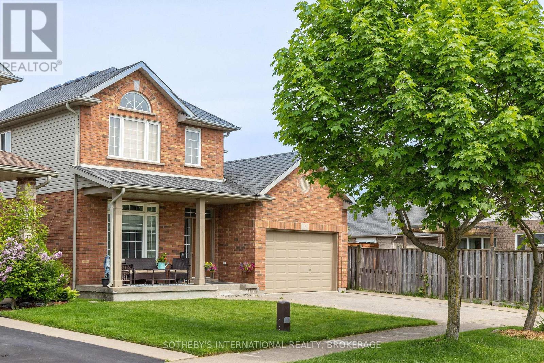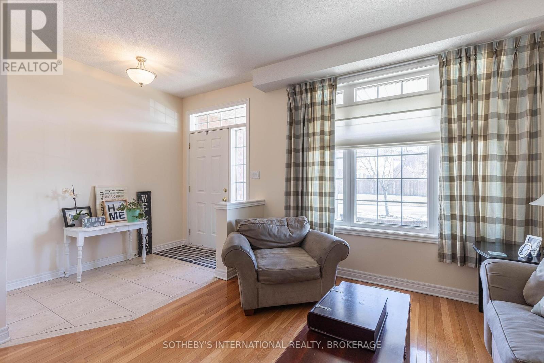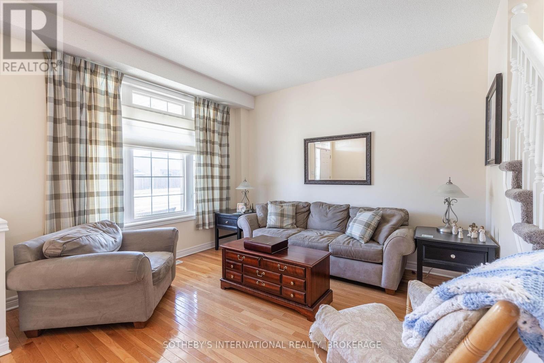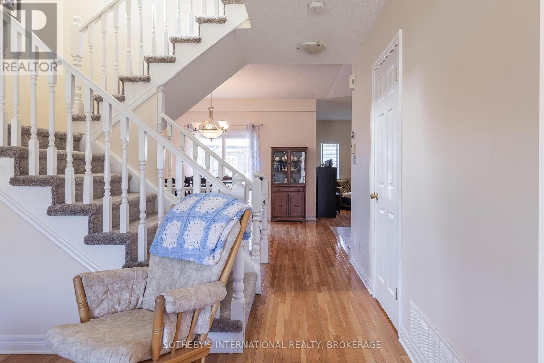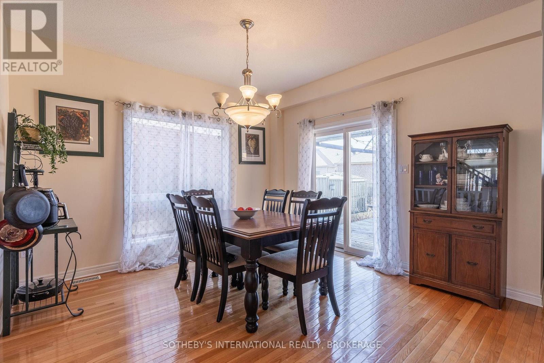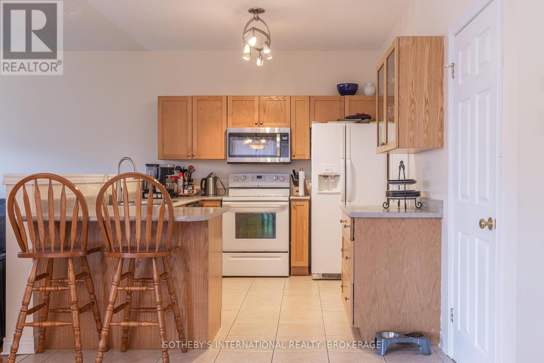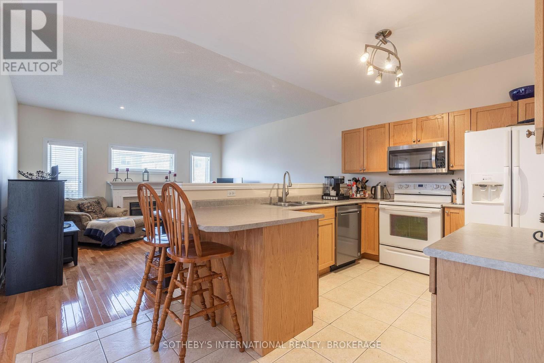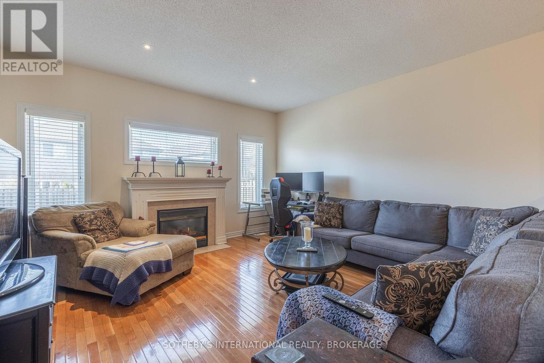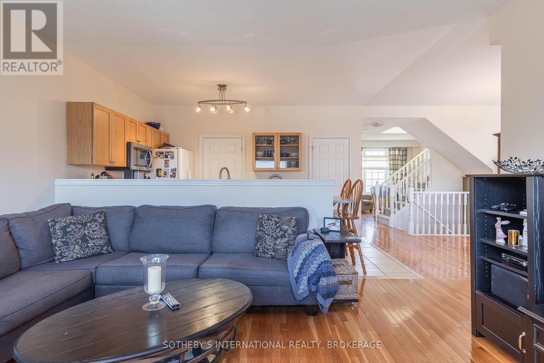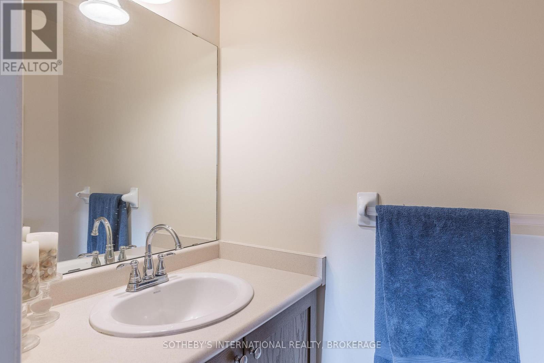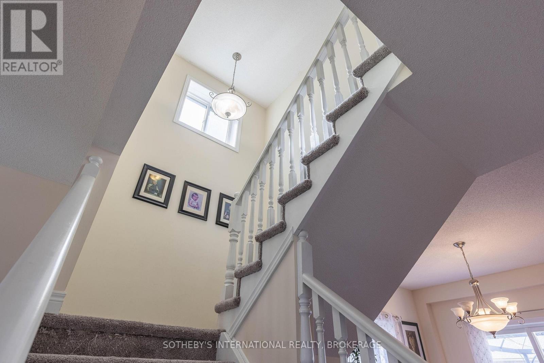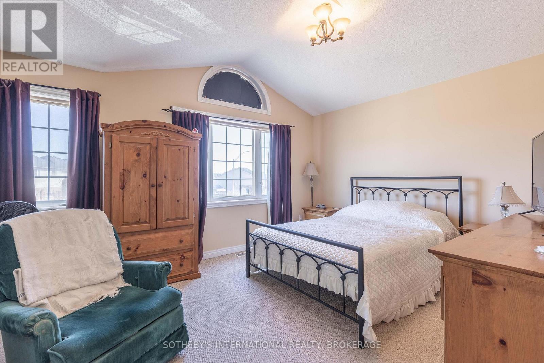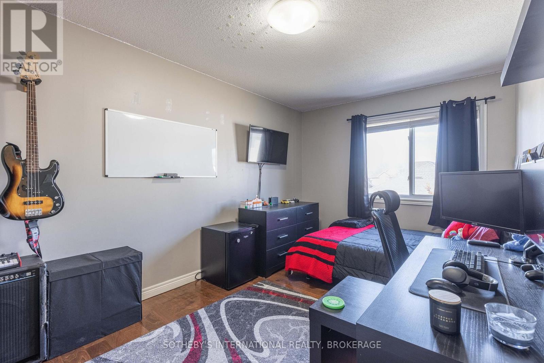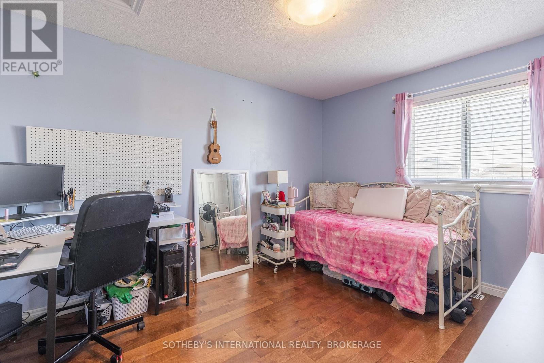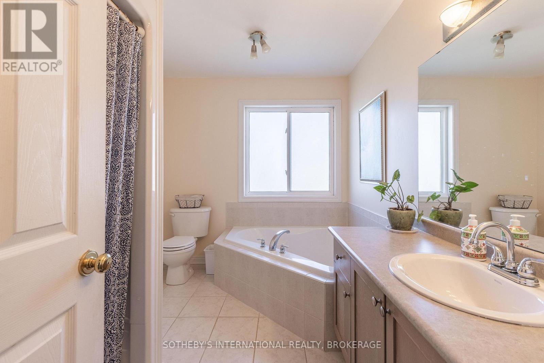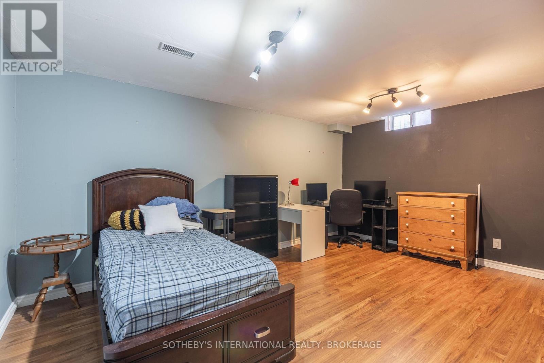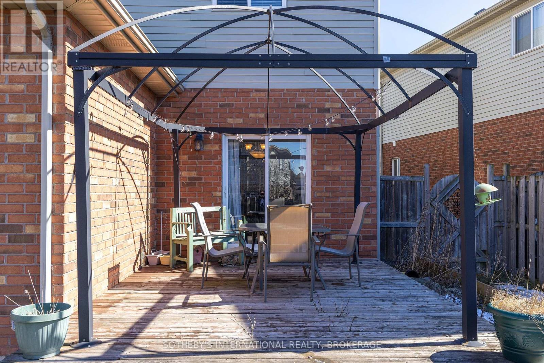3 Bedroom
2 Bathroom
1,500 - 2,000 ft2
Fireplace
Central Air Conditioning
Forced Air
$765,000
Welcome to this lovely two-story, three-bedroom family home, perfectly situated in a quiet, family-friendly neighbourhood in Thorold. With close proximity to Brock University, this well-maintained home is ideal for families. The spacious backyard is perfect for outdoor entertaining, gardening, or simply unwinding in a private setting. Conveniently located near highways, public transit, shopping centres, parks, and top-rated schools, this home offers easy access to the Pen Centre, Niagara Outlets, scenic hiking trails, and fantastic local restaurants.An incredible opportunity in a sought-after location. (id:61215)
Property Details
|
MLS® Number
|
X12288361 |
|
Property Type
|
Single Family |
|
Community Name
|
558 - Confederation Heights |
|
Equipment Type
|
Water Heater |
|
Parking Space Total
|
5 |
|
Rental Equipment Type
|
Water Heater |
Building
|
Bathroom Total
|
2 |
|
Bedrooms Above Ground
|
3 |
|
Bedrooms Total
|
3 |
|
Amenities
|
Fireplace(s) |
|
Appliances
|
Central Vacuum, Dishwasher, Dryer, Microwave, Stove, Refrigerator |
|
Basement Type
|
Full |
|
Construction Style Attachment
|
Detached |
|
Cooling Type
|
Central Air Conditioning |
|
Exterior Finish
|
Brick |
|
Fireplace Present
|
Yes |
|
Foundation Type
|
Poured Concrete |
|
Half Bath Total
|
1 |
|
Heating Fuel
|
Natural Gas |
|
Heating Type
|
Forced Air |
|
Stories Total
|
2 |
|
Size Interior
|
1,500 - 2,000 Ft2 |
|
Type
|
House |
|
Utility Water
|
Municipal Water |
Parking
Land
|
Acreage
|
No |
|
Sewer
|
Sanitary Sewer |
|
Size Depth
|
114 Ft ,8 In |
|
Size Frontage
|
37 Ft ,4 In |
|
Size Irregular
|
37.4 X 114.7 Ft |
|
Size Total Text
|
37.4 X 114.7 Ft |
|
Zoning Description
|
R1e |
Rooms
| Level |
Type |
Length |
Width |
Dimensions |
|
Second Level |
Primary Bedroom |
4.46 m |
3.68 m |
4.46 m x 3.68 m |
|
Second Level |
Bedroom 2 |
3.1 m |
3.82 m |
3.1 m x 3.82 m |
|
Second Level |
Bedroom 3 |
4.38 m |
2.86 m |
4.38 m x 2.86 m |
|
Main Level |
Living Room |
5.2 m |
3.77 m |
5.2 m x 3.77 m |
|
Main Level |
Dining Room |
3.79 m |
3.93 m |
3.79 m x 3.93 m |
|
Main Level |
Kitchen |
4.59 m |
3.08 m |
4.59 m x 3.08 m |
|
Main Level |
Family Room |
4.58 m |
4.53 m |
4.58 m x 4.53 m |
|
Main Level |
Bathroom |
1.15 m |
1.82 m |
1.15 m x 1.82 m |
https://www.realtor.ca/real-estate/28612466/7-honey-locust-circle-thorold-confederation-heights-558-confederation-heights

