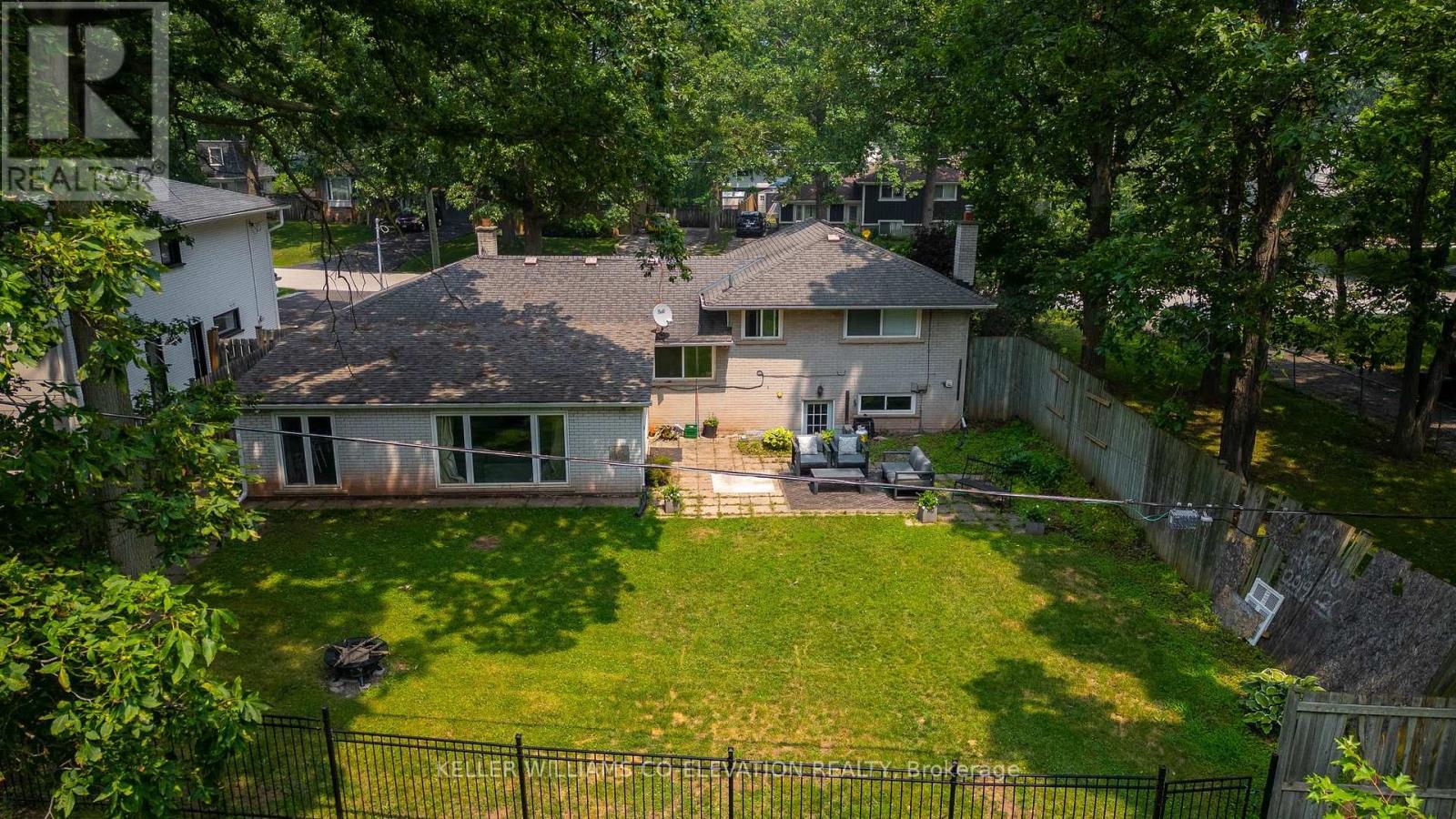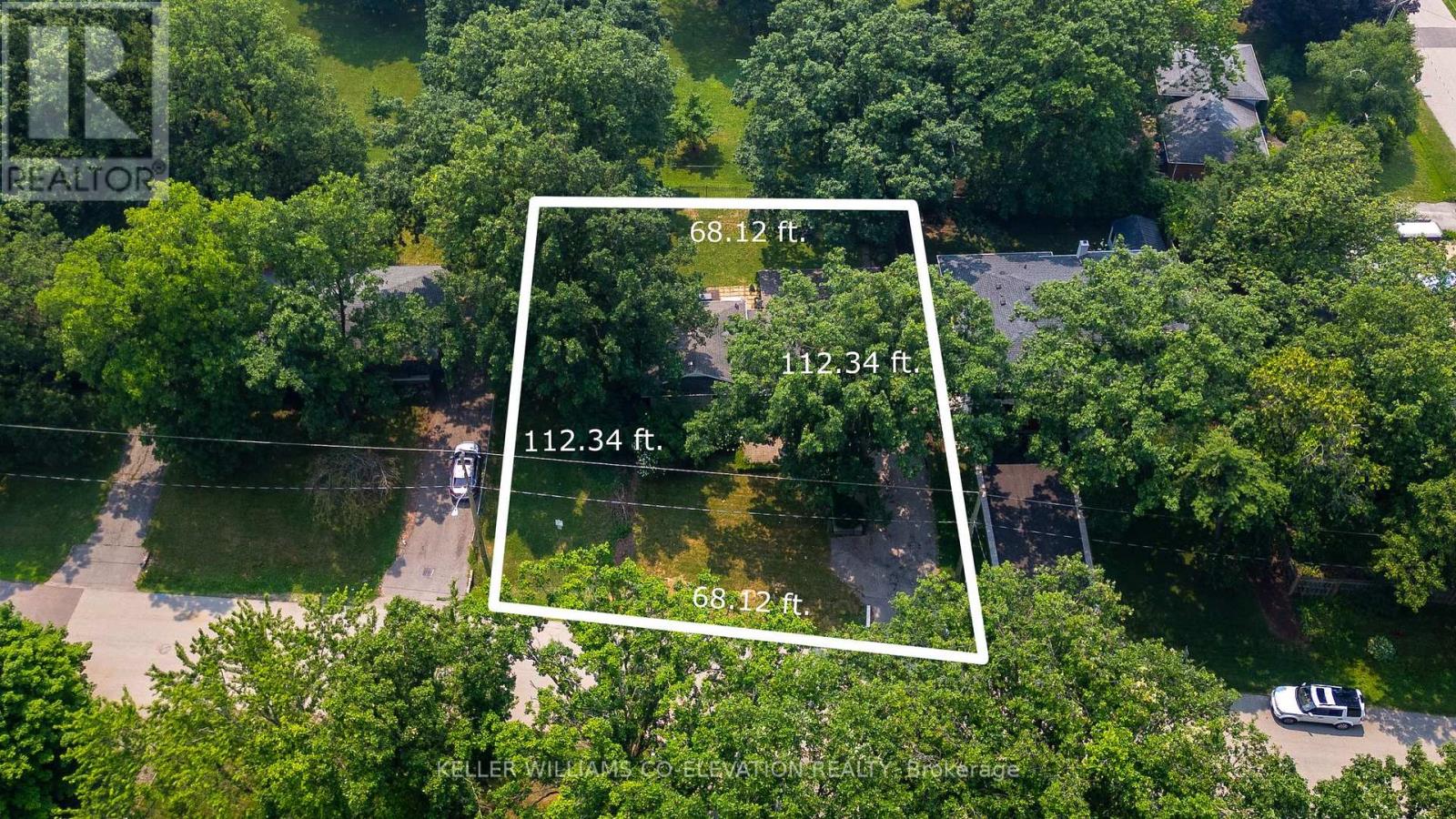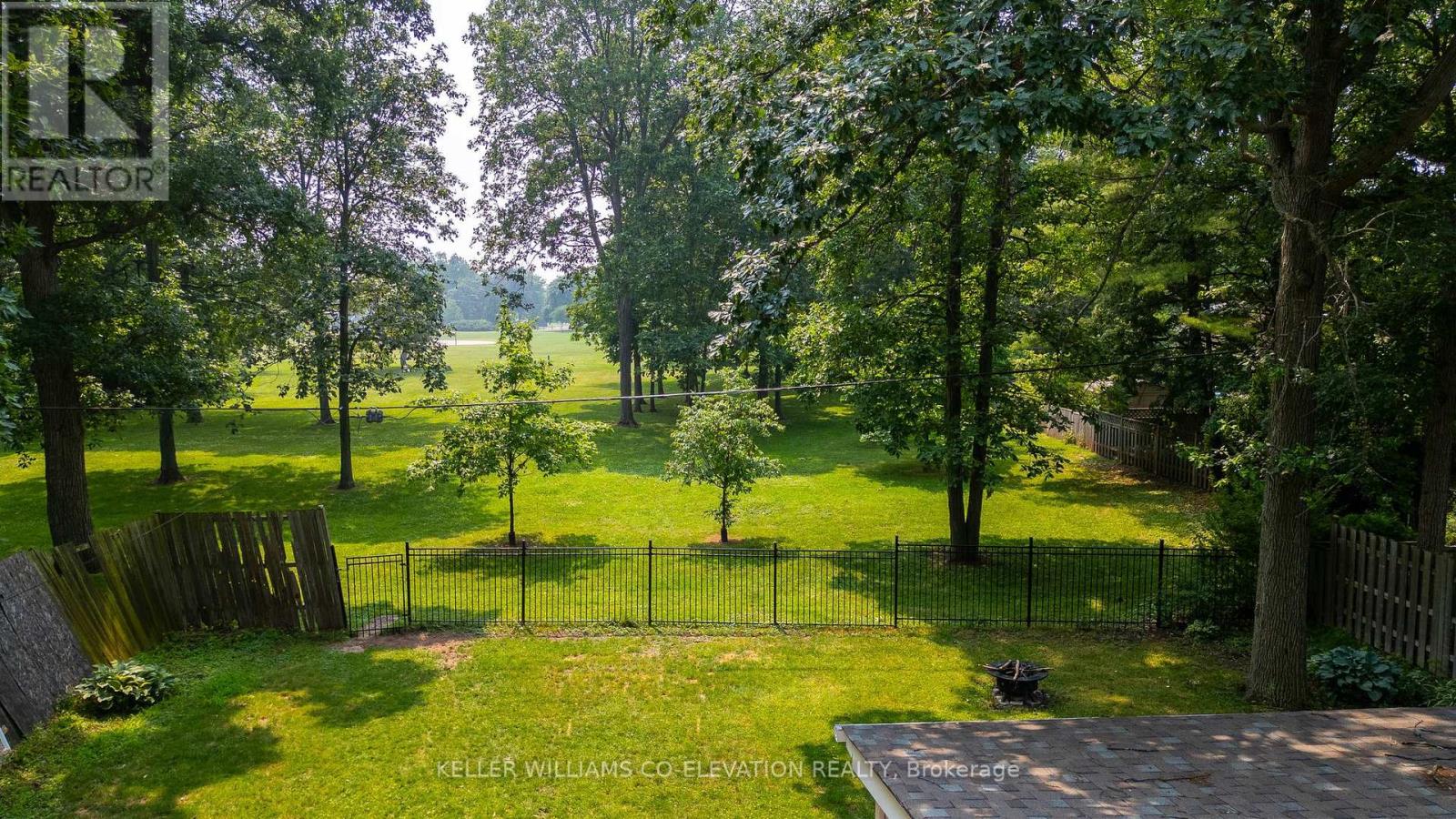548 Swann Drive
Oakville, Ontario L6L 3X1
3 Bedroom
2 Bathroom
1,500 - 2,000 ft2
Fireplace
Central Air Conditioning
Forced Air
$1,290,000
Rare opportunity in desirable Bronte West! This premium 68.12 x 112.34 ft lot backs onto a beautiful, quiet park, offering privacy and serene views. Ideal for anyone looking to design their dream home in one of Oakvilles most sought-after neighbourhoods. Enjoy the mature trees, family-friendly community, and easy access to top-rated schools, the lake, marina, shops, and GO transit. (id:61215)
Property Details
MLS® Number
W12289700
Property Type
Single Family
Community Name
1020 - WO West
Equipment Type
Air Conditioner, Water Heater, Furnace
Parking Space Total
5
Rental Equipment Type
Air Conditioner, Water Heater, Furnace
Building
Bathroom Total
2
Bedrooms Above Ground
3
Bedrooms Total
3
Age
51 To 99 Years
Amenities
Fireplace(s)
Appliances
Dishwasher, Dryer, Stove, Washer, Window Coverings, Refrigerator
Basement Development
Partially Finished
Basement Type
Crawl Space (partially Finished)
Construction Style Attachment
Detached
Construction Style Split Level
Sidesplit
Cooling Type
Central Air Conditioning
Exterior Finish
Brick
Fireplace Present
Yes
Fireplace Total
2
Foundation Type
Brick
Half Bath Total
1
Heating Fuel
Natural Gas
Heating Type
Forced Air
Size Interior
1,500 - 2,000 Ft2
Type
House
Utility Water
Municipal Water
Parking
Land
Acreage
No
Sewer
Sanitary Sewer
Size Depth
112 Ft ,3 In
Size Frontage
68 Ft ,1 In
Size Irregular
68.1 X 112.3 Ft
Size Total Text
68.1 X 112.3 Ft|under 1/2 Acre
Rooms
Level
Type
Length
Width
Dimensions
Second Level
Primary Bedroom
3.45 m
3.28 m
3.45 m x 3.28 m
Second Level
Bedroom 2
3.86 m
2.21 m
3.86 m x 2.21 m
Second Level
Bedroom 3
2.77 m
2.69 m
2.77 m x 2.69 m
Lower Level
Bathroom
2 m
2 m
2 m x 2 m
Main Level
Living Room
4.93 m
3.51 m
4.93 m x 3.51 m
Main Level
Dining Room
3.07 m
2.51 m
3.07 m x 2.51 m
Main Level
Kitchen
4.55 m
2.97 m
4.55 m x 2.97 m
Main Level
Family Room
8.05 m
4.37 m
8.05 m x 4.37 m
Main Level
Bathroom
3.5 m
2 m
3.5 m x 2 m
Utilities
Electricity
Installed
Sewer
Installed
https://www.realtor.ca/real-estate/28615757/548-swann-drive-oakville-wo-west-1020-wo-west







