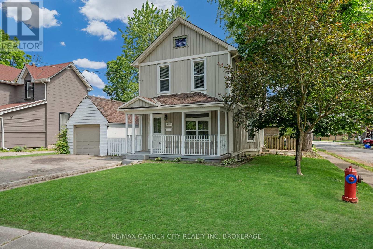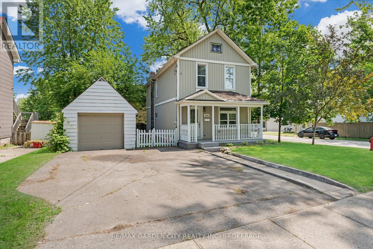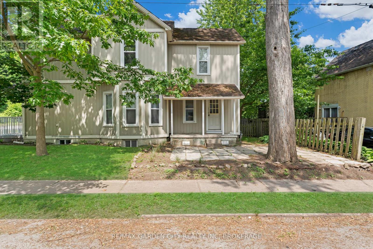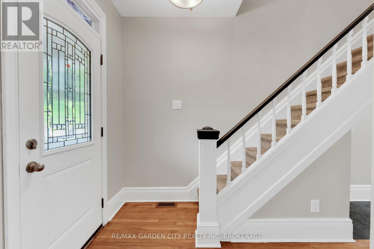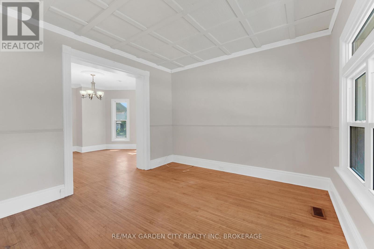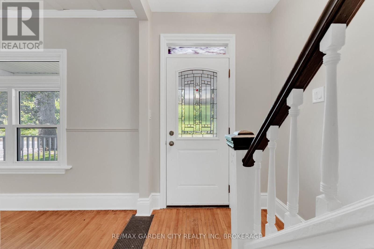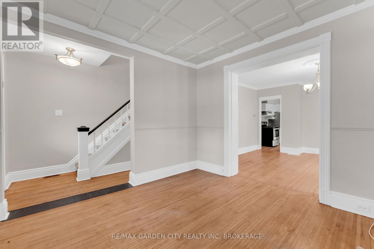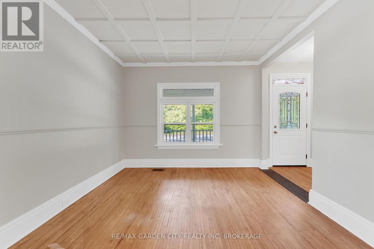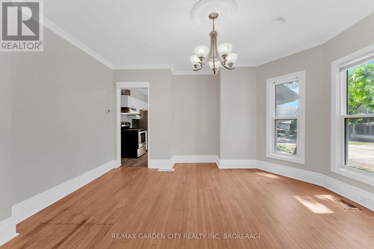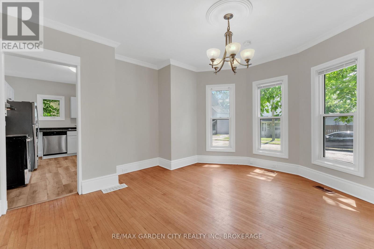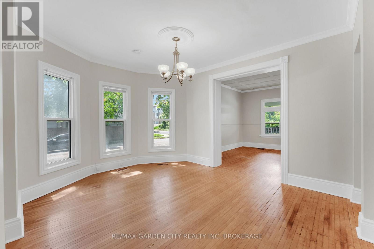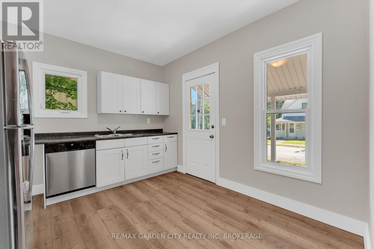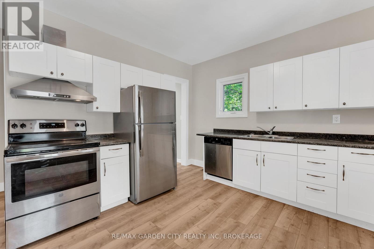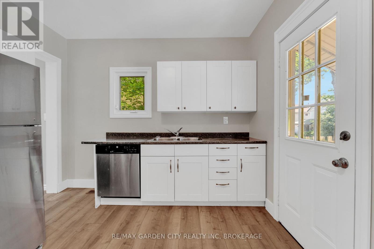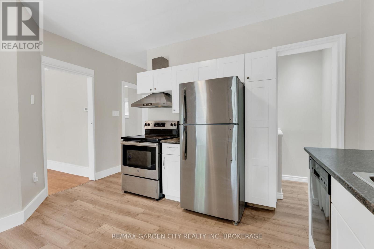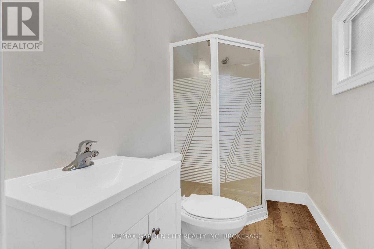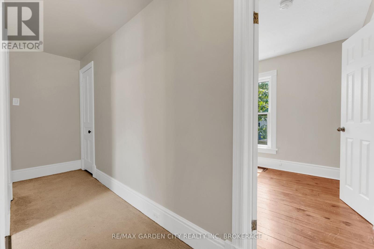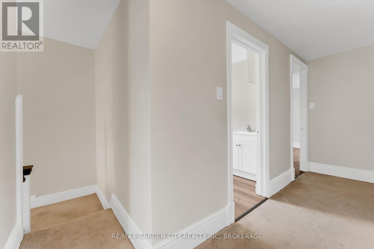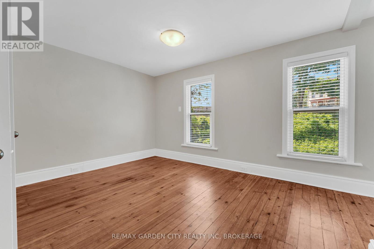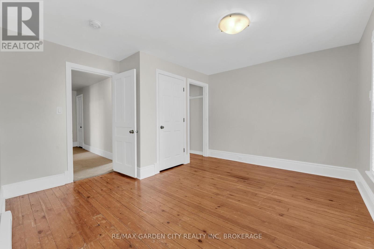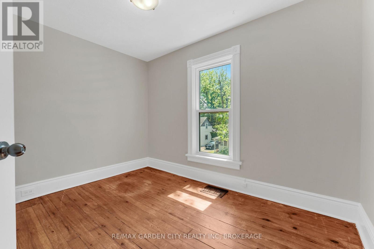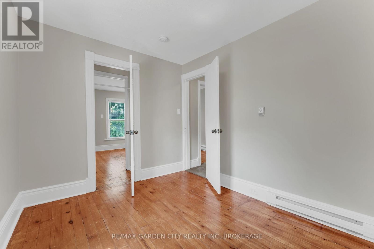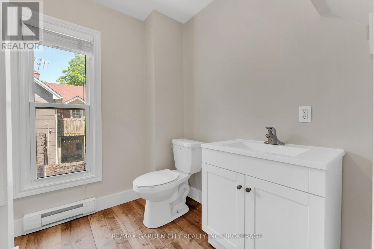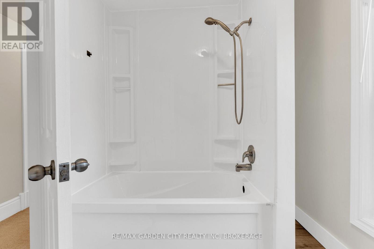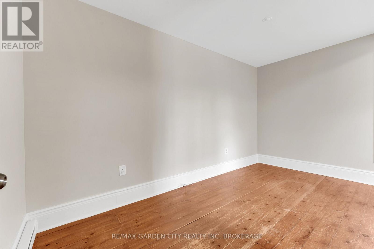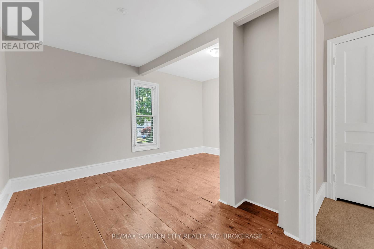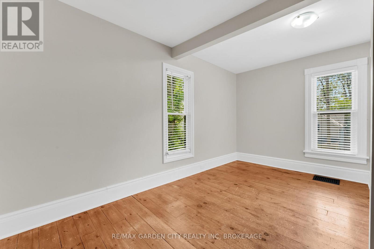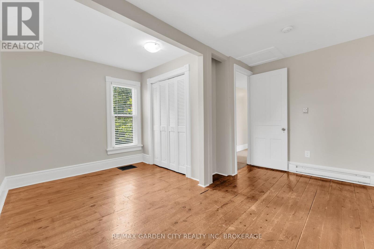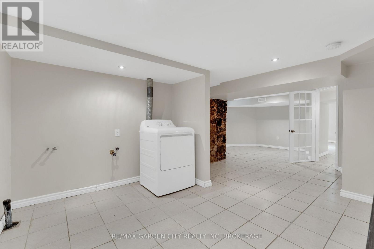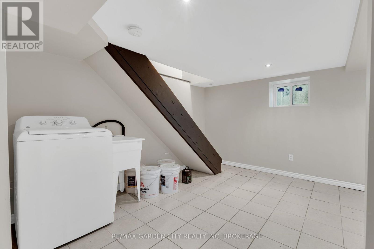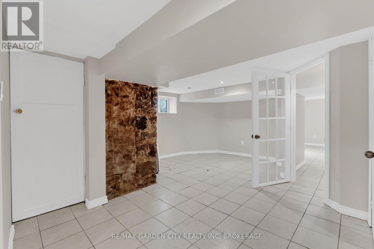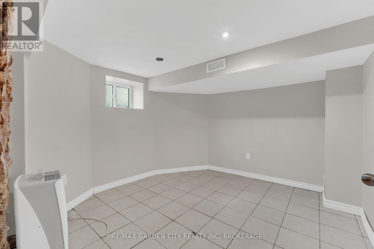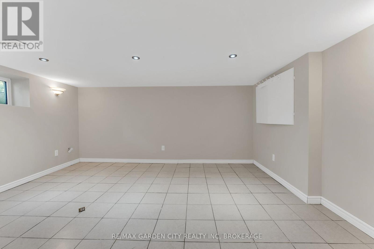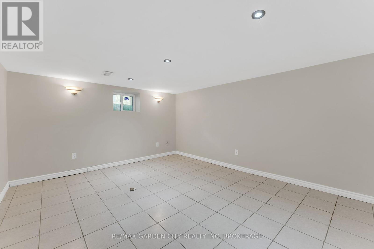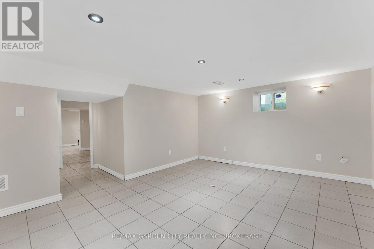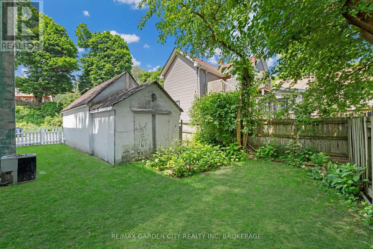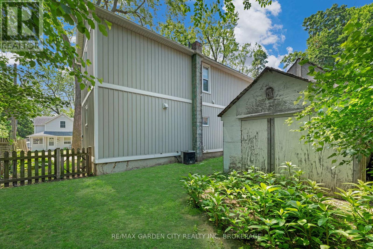Team Finora | Dan Kate and Jodie Finora | Niagara's Top Realtors | ReMax Niagara Realty Ltd.
4208 Terrace Avenue Niagara Falls, Ontario L2E 3J4
3 Bedroom
2 Bathroom
1,100 - 1,500 ft2
Central Air Conditioning
Forced Air
$515,000
Cute as a button home near the Niagara River! Freshly painted, vacant and ready for it's next family. Over 1410 square feet.. 2 storeys, 3 Brs, 2 Baths, rec room down, with a covered front porch looking out into a nice treed area. Fenced yard, AND detached single car garage. The location of this home is perfect. Fridge, stove, dishwasher and dryer included! (id:61215)
Property Details
| MLS® Number | X12231249 |
| Property Type | Single Family |
| Community Name | 210 - Downtown |
| Parking Space Total | 3 |
| Structure | Porch |
Building
| Bathroom Total | 2 |
| Bedrooms Above Ground | 3 |
| Bedrooms Total | 3 |
| Appliances | Dishwasher, Dryer, Stove, Refrigerator |
| Basement Development | Partially Finished |
| Basement Type | Partial (partially Finished) |
| Construction Style Attachment | Detached |
| Cooling Type | Central Air Conditioning |
| Exterior Finish | Vinyl Siding |
| Foundation Type | Concrete |
| Heating Fuel | Natural Gas |
| Heating Type | Forced Air |
| Stories Total | 2 |
| Size Interior | 1,100 - 1,500 Ft2 |
| Type | House |
| Utility Water | Municipal Water |
Parking
| Detached Garage | |
| Garage |
Land
| Acreage | No |
| Sewer | Sanitary Sewer |
| Size Depth | 65 Ft |
| Size Frontage | 50 Ft |
| Size Irregular | 50 X 65 Ft |
| Size Total Text | 50 X 65 Ft|under 1/2 Acre |
| Zoning Description | R2 |
Rooms
| Level | Type | Length | Width | Dimensions |
|---|---|---|---|---|
| Second Level | Bedroom | 3.84 m | 5.26 m | 3.84 m x 5.26 m |
| Second Level | Bedroom | 2.62 m | 3.38 m | 2.62 m x 3.38 m |
| Second Level | Bedroom | 4.14 m | 4.39 m | 4.14 m x 4.39 m |
| Second Level | Bathroom | 2.51 m | 1.47 m | 2.51 m x 1.47 m |
| Main Level | Kitchen | 4.14 m | 3.51 m | 4.14 m x 3.51 m |
| Main Level | Dining Room | 3.48 m | 4.44 m | 3.48 m x 4.44 m |
| Main Level | Living Room | 3.48 m | 3.51 m | 3.48 m x 3.51 m |
| Main Level | Bathroom | 2.51 m | 1.47 m | 2.51 m x 1.47 m |
https://www.realtor.ca/real-estate/28490873/4208-terrace-avenue-niagara-falls-downtown-210-downtown

