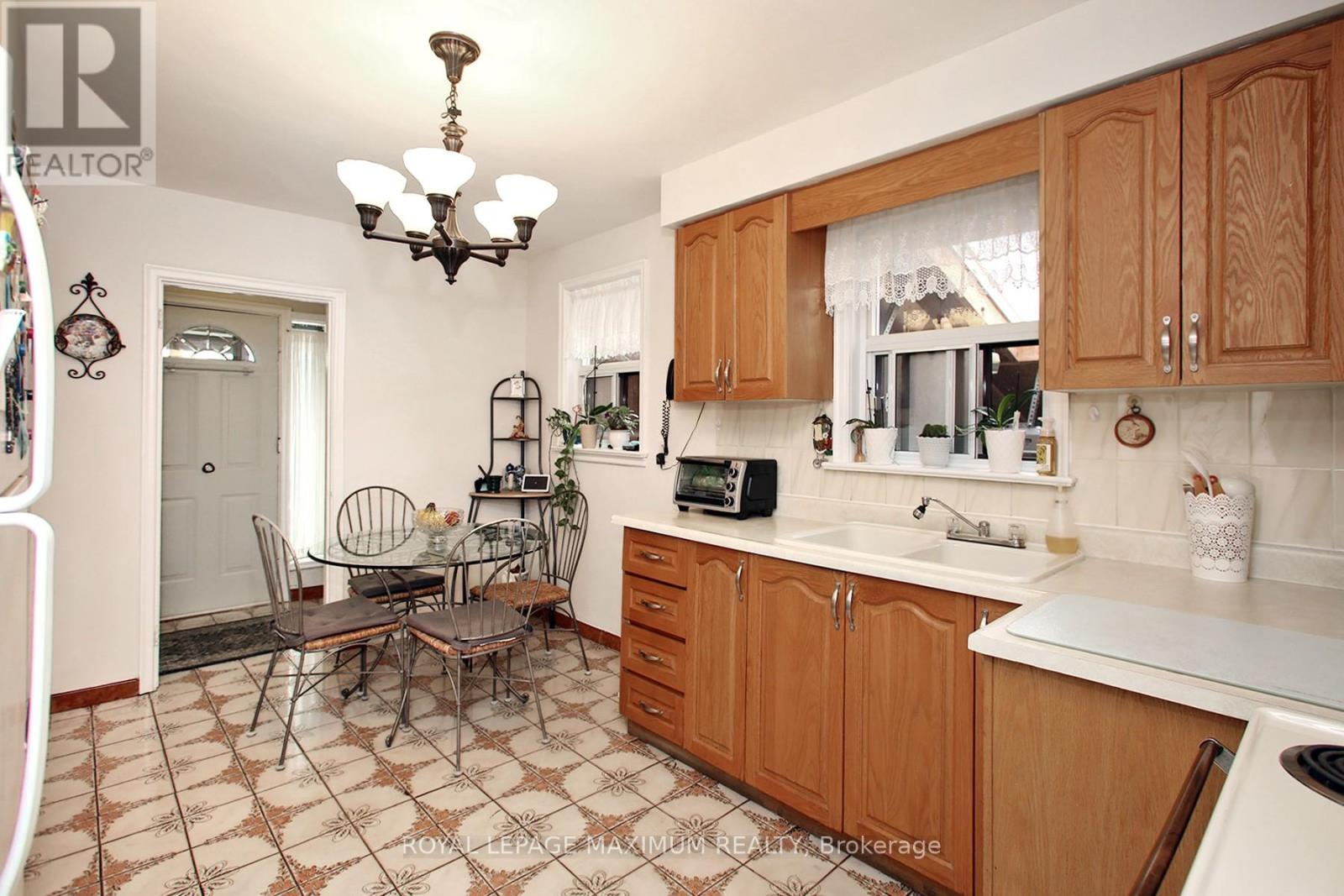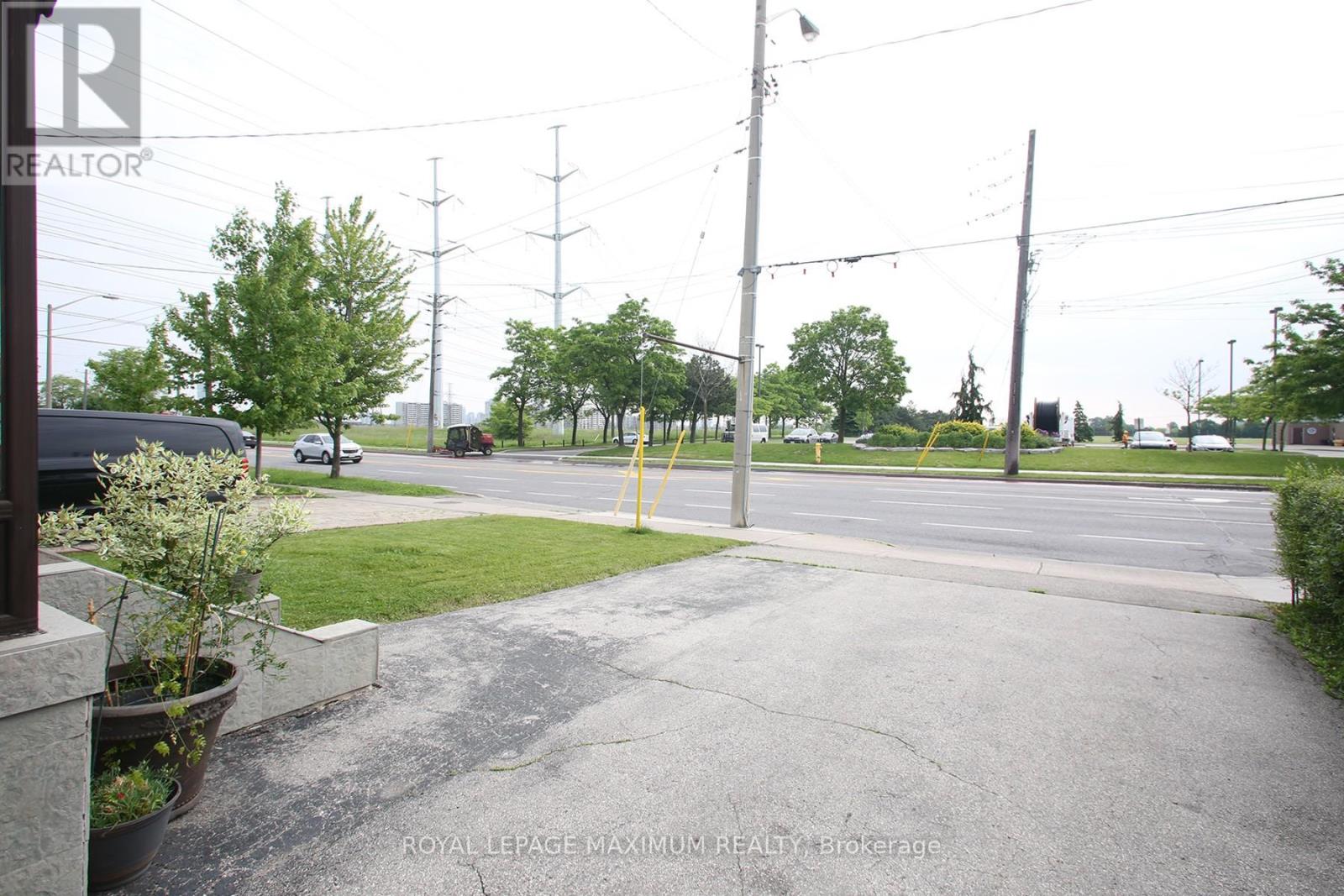938 Kennedy Road
Toronto, Ontario M1K 2G3
4 Bedroom
2 Bathroom
700 - 1,100 ft2
Bungalow
Central Air Conditioning
Forced Air
$888,888
Pride Of Ownership!! This Spotless Bungalow Has Been Maintained By The Same Owners For Almost 50 Years. The Home Features 3+1 Bedrooms Separate Entrance With A Finished Basement, And A Spacious Backyard. Close To All Amenities, Schools, Shops, Parks, And The Ttc. This Home Has Loads Of Potential. Don't Miss Out!!! (id:61215)
Property Details
MLS® Number
E12219035
Property Type
Single Family
Community Name
Ionview
Amenities Near By
Public Transit
Parking Space Total
5
Building
Bathroom Total
2
Bedrooms Above Ground
3
Bedrooms Below Ground
1
Bedrooms Total
4
Age
51 To 99 Years
Appliances
Dryer, Stove, Washer, Window Coverings, Refrigerator
Architectural Style
Bungalow
Basement Development
Finished
Basement Features
Separate Entrance
Basement Type
N/a (finished), N/a
Construction Style Attachment
Detached
Cooling Type
Central Air Conditioning
Exterior Finish
Aluminum Siding, Brick Facing
Flooring Type
Hardwood, Ceramic, Carpeted
Foundation Type
Unknown
Heating Fuel
Natural Gas
Heating Type
Forced Air
Stories Total
1
Size Interior
700 - 1,100 Ft2
Type
House
Utility Water
Municipal Water
Parking
Land
Acreage
No
Fence Type
Fenced Yard
Land Amenities
Public Transit
Sewer
Sanitary Sewer
Size Depth
118 Ft
Size Frontage
40 Ft
Size Irregular
40 X 118 Ft
Size Total Text
40 X 118 Ft
Rooms
Level
Type
Length
Width
Dimensions
Lower Level
Recreational, Games Room
5.84 m
6.22 m
5.84 m x 6.22 m
Lower Level
Bedroom
6.1 m
3.48 m
6.1 m x 3.48 m
Lower Level
Laundry Room
4.34 m
2.34 m
4.34 m x 2.34 m
Main Level
Primary Bedroom
3.96 m
3.12 m
3.96 m x 3.12 m
Main Level
Bedroom 2
3.2 m
3.25 m
3.2 m x 3.25 m
Main Level
Bedroom 3
2.34 m
3.12 m
2.34 m x 3.12 m
Main Level
Kitchen
4.45 m
3.04 m
4.45 m x 3.04 m
Main Level
Living Room
6.4 m
3.83 m
6.4 m x 3.83 m
Main Level
Dining Room
6.4 m
3.83 m
6.4 m x 3.83 m
Utilities
Electricity
Installed
Sewer
Installed
https://www.realtor.ca/real-estate/28464959/938-kennedy-road-toronto-ionview-ionview




























