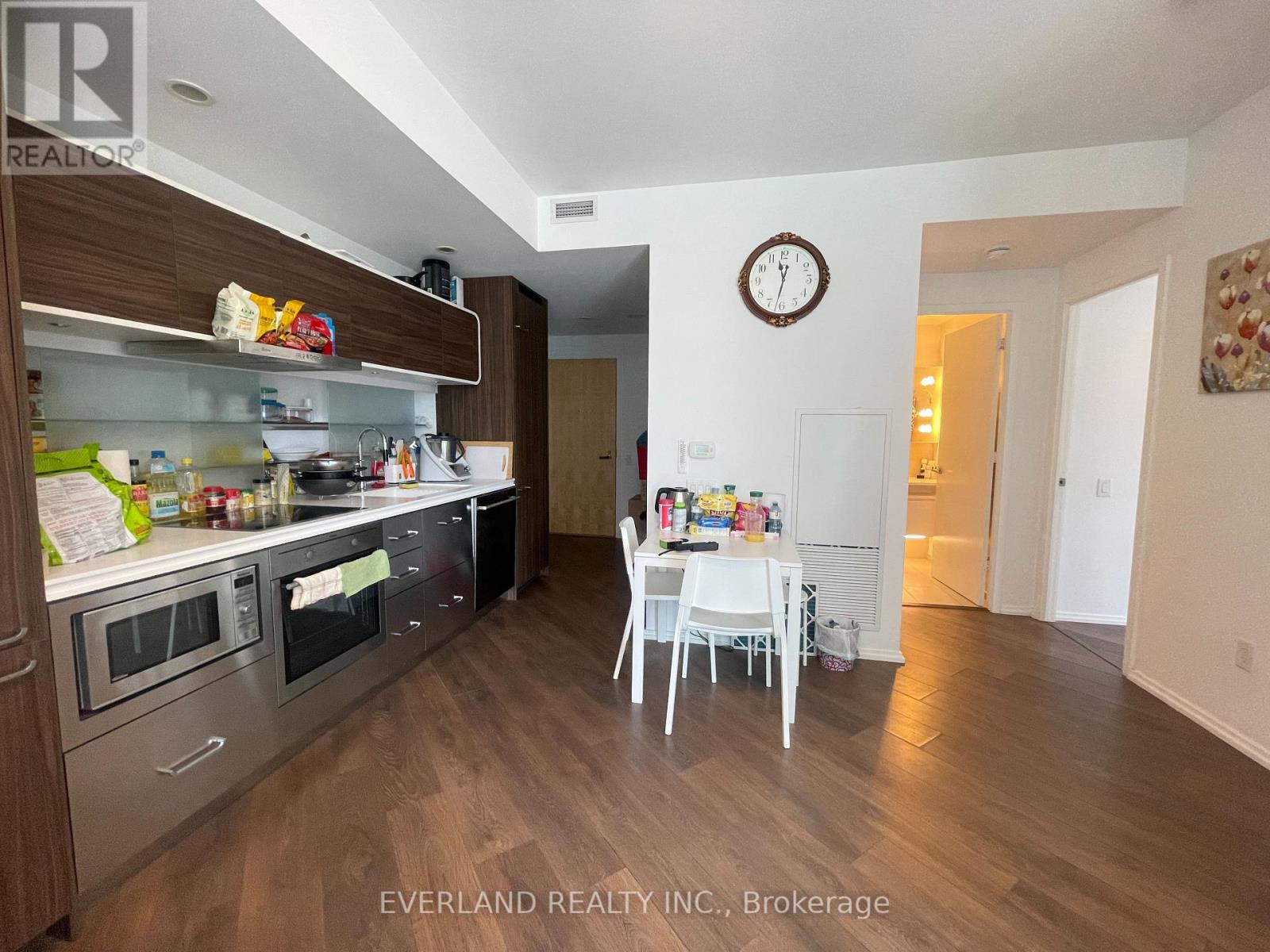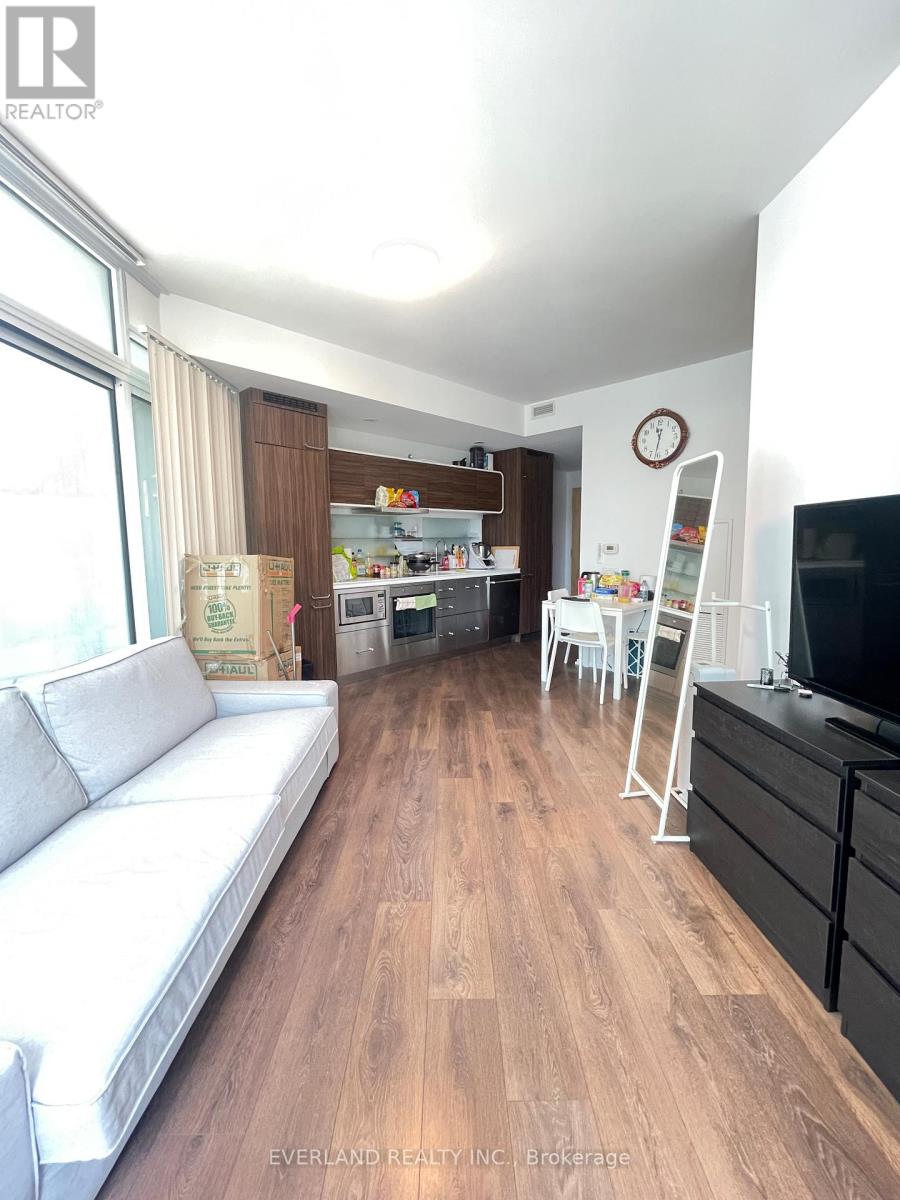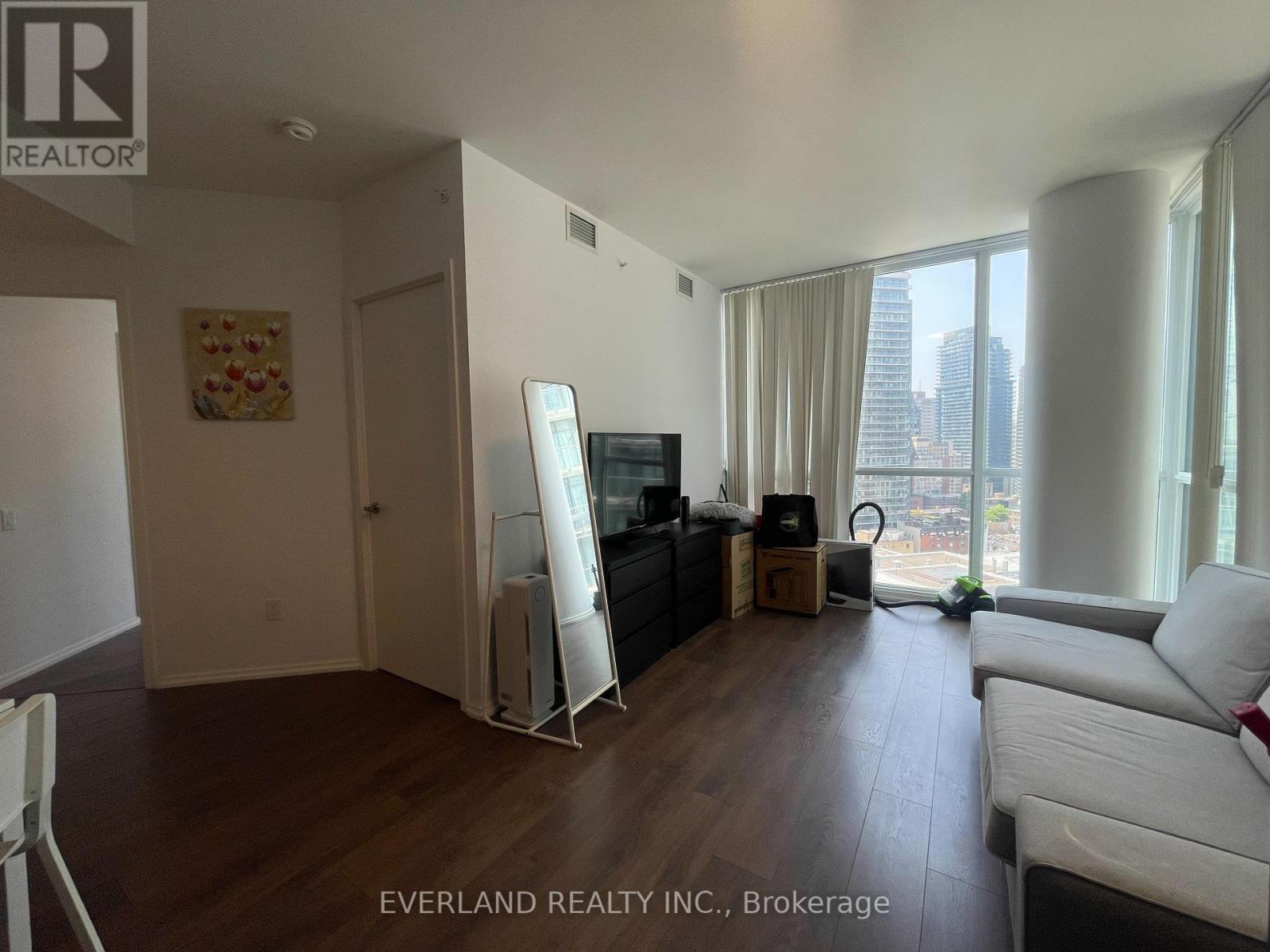Team Finora | Dan Kate and Jodie Finora | Niagara's Top Realtors | ReMax Niagara Realty Ltd.
1902 - 45 Charles Street E Toronto, Ontario M4Y 0B8
2 Bedroom
2 Bathroom
700 - 799 ft2
Central Air Conditioning
Forced Air
$839,000Maintenance, Common Area Maintenance, Heat, Insurance, Parking, Water
$652.24 Monthly
Maintenance, Common Area Maintenance, Heat, Insurance, Parking, Water
$652.24 MonthlySouth West Facing 2 Bedroom. With 9Ft Ceilings And A Nice Size Balcony. Floor To Ceiling Windows, Modern Kitchen, Modern Lobby, 24 Hr. Concierge, Fitness Centre, Luxury Chaz Club Located On The 36th & 37th Floor With Incredible Downtown Skyline & Lake Views! Walking Distance. To Subway, U Of T, Yorkville, Shopping & More! ONE Parking space included. (id:61215)
Property Details
| MLS® Number | C12199057 |
| Property Type | Single Family |
| Community Name | Church-Yonge Corridor |
| Community Features | Pets Allowed With Restrictions |
| Features | Balcony, In Suite Laundry |
| Parking Space Total | 1 |
Building
| Bathroom Total | 2 |
| Bedrooms Above Ground | 2 |
| Bedrooms Total | 2 |
| Basement Type | None |
| Cooling Type | Central Air Conditioning |
| Exterior Finish | Aluminum Siding |
| Flooring Type | Laminate |
| Heating Fuel | Natural Gas |
| Heating Type | Forced Air |
| Size Interior | 700 - 799 Ft2 |
| Type | Apartment |
Parking
| Underground | |
| Garage |
Land
| Acreage | No |
Rooms
| Level | Type | Length | Width | Dimensions |
|---|---|---|---|---|
| Main Level | Foyer | 1.75 m | 1.98 m | 1.75 m x 1.98 m |
| Main Level | Kitchen | 4.24 m | 3.63 m | 4.24 m x 3.63 m |
| Main Level | Dining Room | 4.24 m | 3.63 m | 4.24 m x 3.63 m |
| Main Level | Living Room | 2.77 m | 3.04 m | 2.77 m x 3.04 m |
| Main Level | Primary Bedroom | 2.82 m | 3.04 m | 2.82 m x 3.04 m |
| Main Level | Bedroom 2 | 2.92 m | 2.49 m | 2.92 m x 2.49 m |














