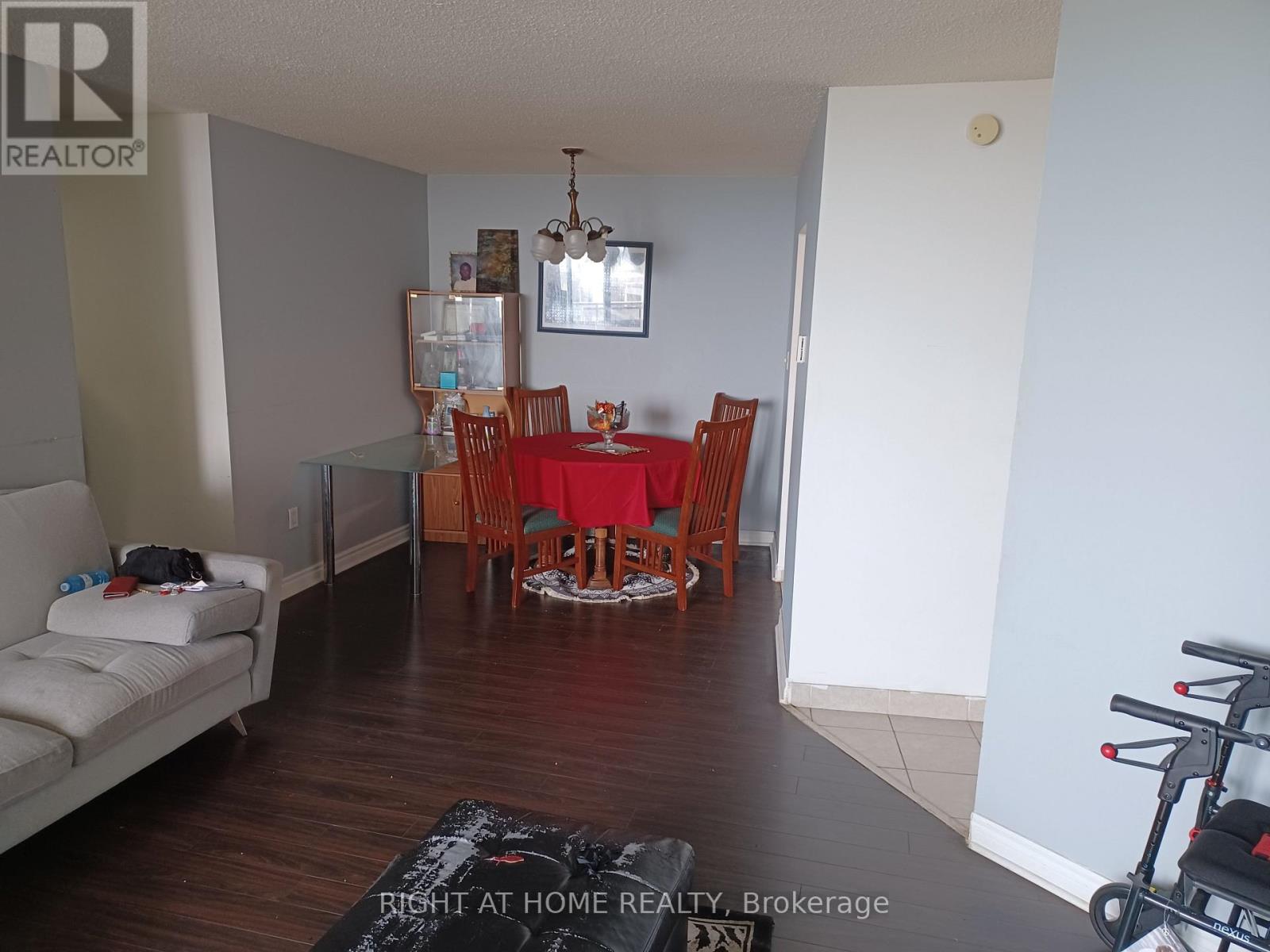Team Finora | Dan Kate and Jodie Finora | Niagara's Top Realtors | ReMax Niagara Realty Ltd.
2503 - 380 Dixon Road Toronto, Ontario M9R 1T3
1 Bedroom
1 Bathroom
700 - 799 ft2
None
Radiant Heat
$395,000Maintenance, Insurance, Water, Parking
$603 Monthly
Maintenance, Insurance, Water, Parking
$603 MonthlyLarge one Bedroom unit with spectular view. Laminate and ceramic floors. Swimming pool on the main Floor. easy access to the air port and highways. TTC at front door. (id:61215)
Property Details
| MLS® Number | W12196208 |
| Property Type | Single Family |
| Community Name | Kingsview Village-The Westway |
| Community Features | Pets Allowed With Restrictions |
| Features | Balcony |
| Parking Space Total | 1 |
| View Type | City View |
Building
| Bathroom Total | 1 |
| Bedrooms Above Ground | 1 |
| Bedrooms Total | 1 |
| Appliances | All, Dryer, Stove, Washer, Refrigerator |
| Basement Type | None |
| Cooling Type | None |
| Exterior Finish | Brick Facing, Concrete |
| Flooring Type | Laminate, Ceramic |
| Heating Fuel | Other |
| Heating Type | Radiant Heat |
| Size Interior | 700 - 799 Ft2 |
| Type | Apartment |
Parking
| Attached Garage | |
| No Garage |
Land
| Acreage | No |
| Zoning Description | Residential |
Rooms
| Level | Type | Length | Width | Dimensions |
|---|---|---|---|---|
| Flat | Bedroom | 4.37 m | 3.13 m | 4.37 m x 3.13 m |
| Flat | Living Room | 5.2 m | 4.42 m | 5.2 m x 4.42 m |
| Flat | Dining Room | 2.74 m | 2.59 m | 2.74 m x 2.59 m |
| Flat | Kitchen | 2.8 m | 2.58 m | 2.8 m x 2.58 m |
| Flat | Laundry Room | 1.83 m | 1.7 m | 1.83 m x 1.7 m |









