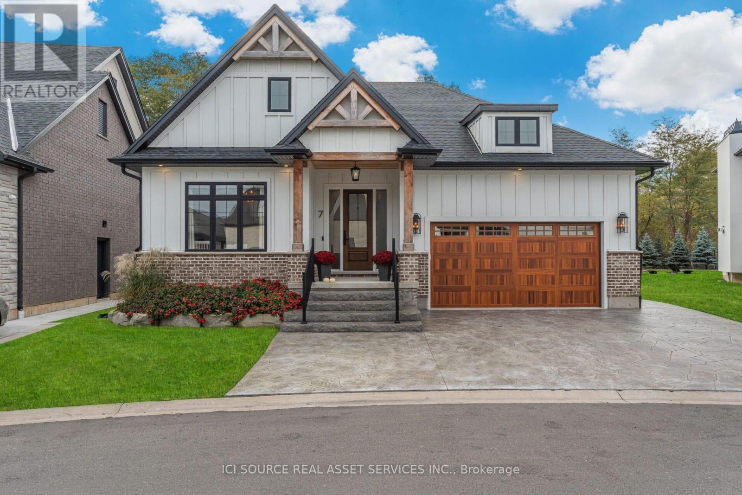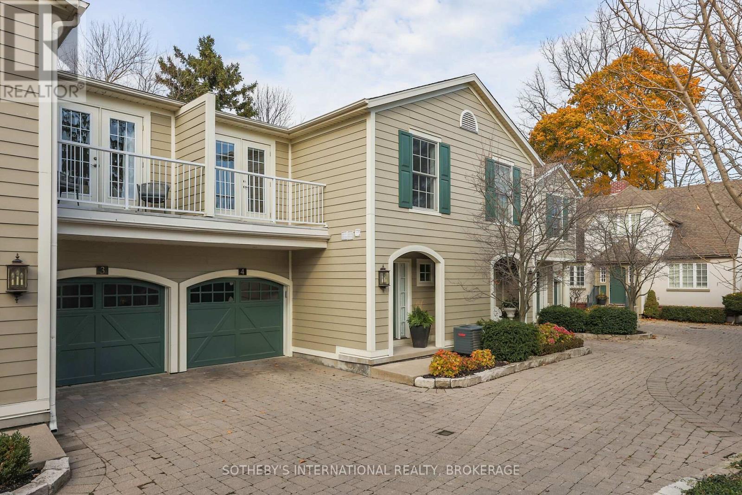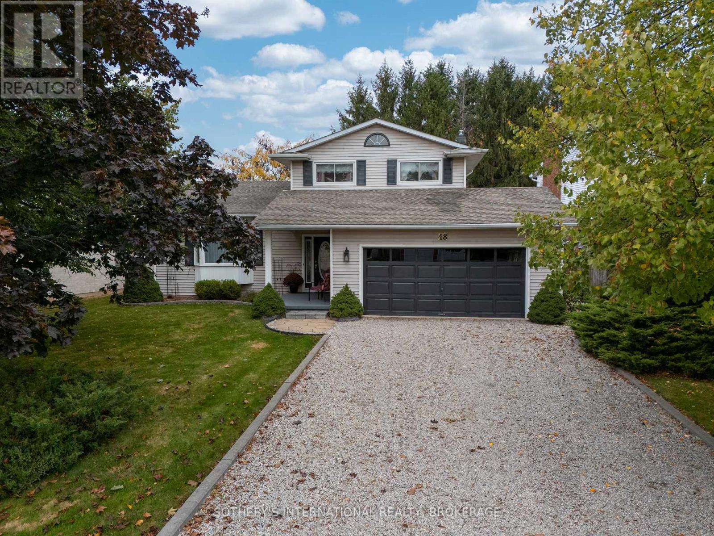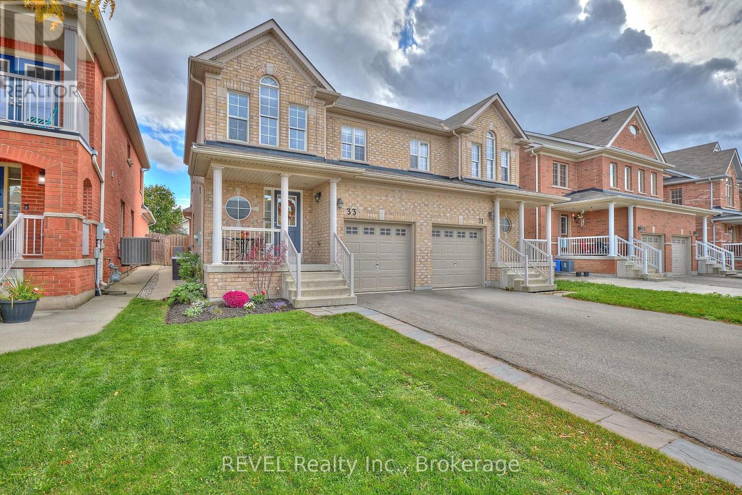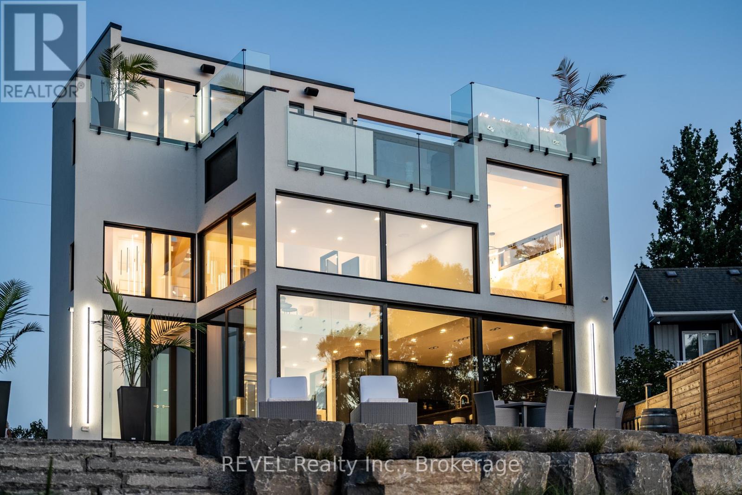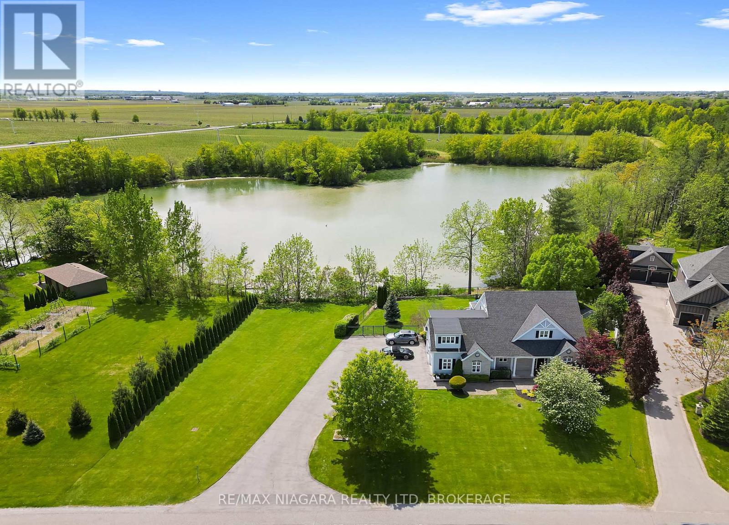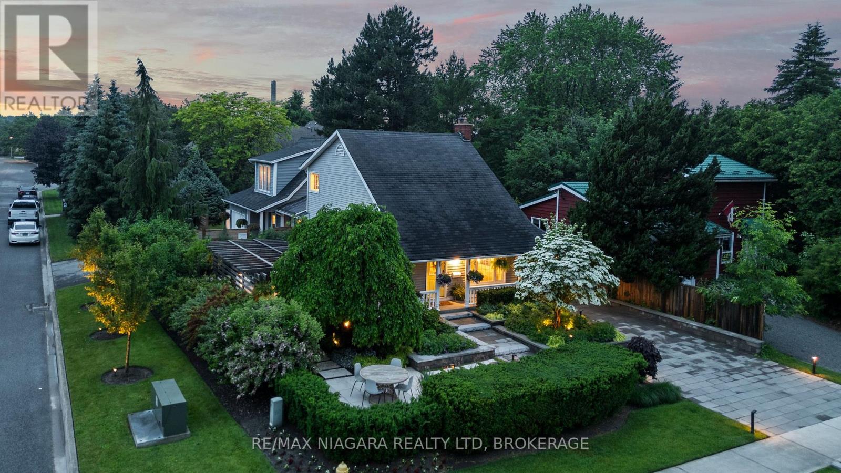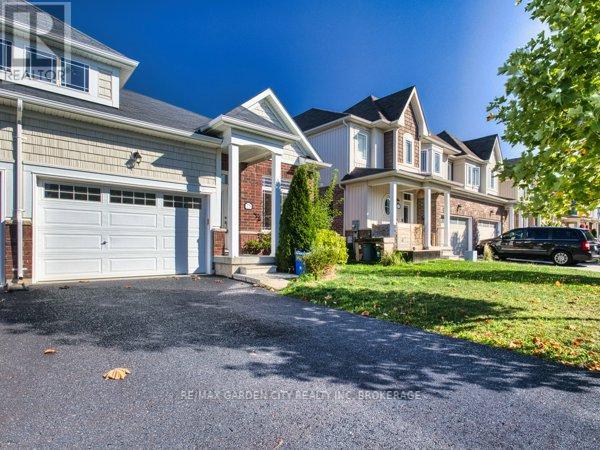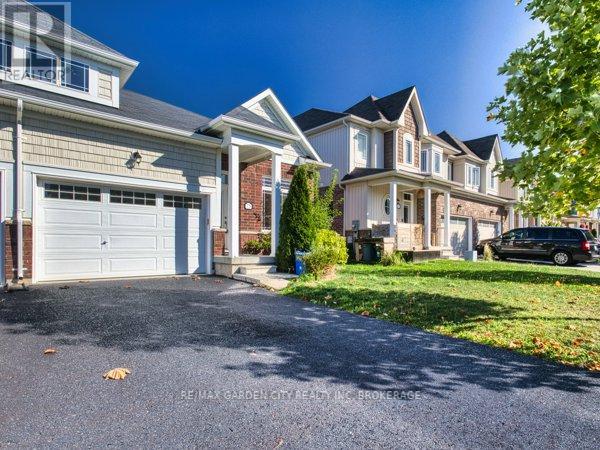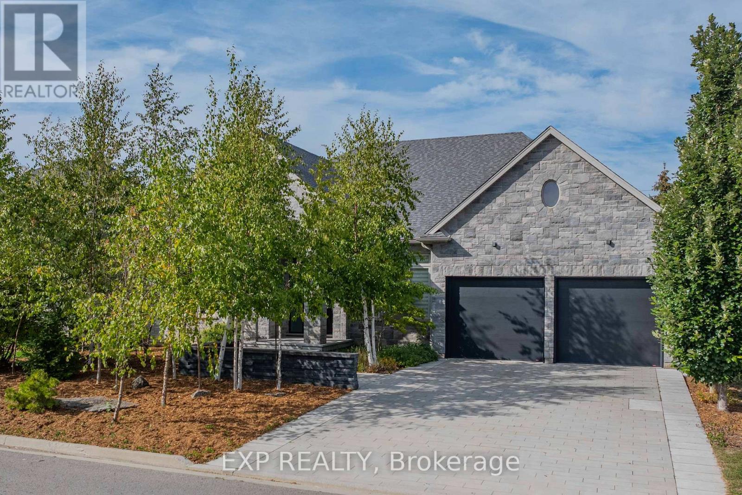7 Fedorkow Lane
Niagara-On-The-Lake, Ontario
Discover refined living in this beautifully crafted custom bungalow, one of nine homes in an exclusive cul-de-sac in the quaint town of St. Davids, Niagara-On-The-Lake. Offering 1,644 sq. ft. of main floor space with 10-foot ceilings, 8-foot doors, and oversized windows that flood the home with natural light. The designer kitchen showcases a striking walnut island with a built-in microwave and beverage center, gas stove, and premium GE Café stainless steel appliances. The open-concept living room features a charming brick gas fireplace, creating a warm and inviting space for entertaining or relaxing. The main floor offers 2 spacious bedrooms and 2 full bathrooms, both with heated floors for year-round comfort. The lower level impresses with an additional 1000 sq ft of finished space, extended-height ceilings, a generous recreation room complete with a wet bar and fireplace, plus an additional bedroom and full bath-ideal for guests or family. Step outside to your private, treed backyard, featuring an oversized covered deck and two interlock stone entertaining areas-perfect for outdoor dining and gatherings. The double garage includes an EV charging outlet, and the driveway accommodates up to three vehicles. Experience luxury, comfort, and modern living in the heart of St. Davids-just minutes from wineries, golf, and all that Niagara-on-the-Lake has to offer.*For Additional Property Details Click The Brochure Icon Below* (id:61215)
4 – 175 Queen Street N
Niagara-On-The-Lake, Ontario
Old Town Charm Meets Effortless Living. Nestled on a quiet private lane just off Queen Street, this beautifully maintained 3-bed, 3-bath townhouse offers the rare blend of privacy, sophistication, and walkability in the heart of Niagara-on-the-Lake.Step inside and discover light-filled living and dining areas, a bright kitchen with modern conveniences, and direct walkout to your own peaceful courtyard patio – perfect for morning coffee or evening wine under the stars.Upstairs, the spacious primary suite offers a tranquil retreat with ensuite bath, while two additional bedrooms provide flexibility for guests or a home office. The professionally finished lower level extends your living space with a cozy family area and extra room for work, fitness, or relaxation.Enjoy the ease of condo living with a private garage, driveway parking, and low fees – all just steps from cafés, boutiques, restaurants, and the historic NOTL Golf Club.Whether you’re seeking a full-time residence or a lock-and-leave weekend getaway, this home captures the best of Old Town living. PETS PERMITTED. (id:61215)
157 Loretta Drive
Niagara-On-The-Lake, Ontario
Wine country is calling – Welcome to 157 Loretta Drive! This 3+1 bedroom bungalow with loft exudes classic Niagara-on-the-Lake charm at every turn. Set in a gorgeous neighbourhood tucked away from the busy tourist areas, this property lets you enjoy all NOTL has to offer without being in the middle of the action at all times. Step inside to find a foyer filled with natural light, gleaming hardwood floors and a fabulous open concept layout. Just off the foyer is a large bedroom with a vaulted ceiling that could also be a perfect office space. The kitchen offers plenty of workspace as well as gorgeous maple cabinets and a large dining area beside. The home’s living room features a gas fireplace and is the perfect place to relax. The primary bedroom suite is well outfitted with 2 closets (1 walk-in) and a private 4 piece ensuite bathroom. Also on the main floor is the laundry room (with access to the garage) and another full 4 piece bathroom. The loft level offers another large bedroom (or studio!) that is also filled with beautiful natural light. The home’s finished basement includes a huge Rec room with another gas fireplace, the 4th bedroom (with walk-in closet), a 3 piece bathroom and a massive storage room that would also make a great workshop. Backyard amenities include a spacious covered porch, beautiful mature trees that provide excellent privacy and the right amount of lush green lawn.Parking for 6 vehicles on site between the large concrete driveway and attached 2 car garage. Only a short walk from wonderful Virigil Amenities and minutes to Old Town by car. Whether you’re enjoying Niagara’s best wine, catching a show at the Shaw or simply strolling through the historic town of NOTL, 157 Loretta Drive is the perfect place to call home at the end of an adventurous day! (id:61215)
48 Homestead Drive
Niagara-On-The-Lake, Ontario
Discover 48 Homestead Drive in the heart of Virgil, Niagara-on-the-Lake – just minutes to world-class wineries, golf, and the charm of Old Town. Nestled on a mature, tree-lined street, this beautifully maintained five-level home sits in a highly desirable, family-friendly neighbourhood known for its long-term residents and strong community feel. Backing onto peaceful green space with a children’s playground, this property offers a rare combination of privacy and connection to nature – perfect for families who enjoy an active outdoor lifestyle. Inside, the main level offers a bright, functional layout designed for both everyday living and entertaining. The eat-in kitchen opens directly to a composite deck overlooking the backyard and greenspace – ideal for morning coffee or summer barbecues. Just a few steps down, the family room features a cozy wood-burning fireplace and a second walkout to the lower level of the two-tier deck, creating seamless indoor-outdoor flow for gatherings of any size. A separate side patio adds even more space for serving appetizers or evening cocktails. A generous dining room and adjoining sitting area provide comfortable zones for family meals or hosting guests. The practical laundry/mud room connects directly to the double garage, and the main-floor bathroom includes a convenient walk-in shower. Upstairs, three spacious bedrooms include a primary suite with his-and-hers closets and a shared ensuite. The finished lower level offers a large recreation room and a versatile office that could easily serve as a fourth bedroom, along with a two-piece bath. The utility level includes a 200-amp panel, and ample storage space. This move-in-ready home blends comfort, flexibility, and community in one of Virgil’s most sought-after areas. (id:61215)
33 Haynes Court
Niagara-On-The-Lake, Ontario
Some homes just have that feeling, 33 Haynes Court is one of them! Bright, inviting and perfectly placed in the heart of Niagara-on-the-Lake’s beloved Niagara on the Green community, this home delivers comfort and connection in equal measure. Steps from the Outlet Collection, Niagara College and surrounded by golf courses, wineries and trails, this is where peaceful convenience can be found. Step through the front door and you will instantly feel at home. The main floor is designed for everyday comfort and easy entertaining. A cozy gas fireplace anchors the living room, while the dining area is positioned by the sliding doors, giving you effortless access to the patio in the backyard. The kitchen ties it all together with plenty of cabinetry and a layout designed for both function and flow. To conclude this level is a 2-piece bath. Upstairs, you’ll find three spacious bedrooms, all bright and airy, while being thoughtfully sized. The primary bedroom features an oversized walk-in closet and comes equipped with ensuite privilege to the 4-piece bath. The unfinished basement offers plenty of storage, the laundry facilities and potential to let your imagination soar. Whether you want to create your dream recreation room, gym or studio space, your vision can become a reality here. The backyard is fully fenced, offering both privacy and security, with a generous patio that’s perfect for entertaining family and friends. Living here means being part of a quiet, welcoming court surrounded by the best Niagara has to offer. Spend your weekends exploring nearby wineries, cycling through the scenic trails or enjoying a day in Old Town – all just a short drive from your doorstep. With quick QEW access, commuting or weekend gateways couldn’t be easier. Thoughtfully designed, meticulously maintained and set in one of the region’s most desirable communities – this is more than a house, it’s a place you will be proud to call home and will love coming back to time and time again! (id:61215)
14874 Niagara River Parkway
Niagara-On-The-Lake, Ontario
Luxury Waterfront Home. Fully Renovated & Move-In Ready! Experience modern waterfront living in this beautifully updated 4-bedroom, 3-bathroom home, offering a perfect blend of modern style and natural charm. Open-concept home flows seamlessly through a generous kitchen, dining, and living area, where gleaming hardwood floors, elegant recessed lighting, and a charming wood-burning fireplace create an inviting atmosphere for family and friends. Set across the road from the water, this property offers serene water views, ultimate privacy, and the potential to rebuild on a large lot. Every detail has been thoughtfully upgraded, including a new hot water tank, heat pump, furnace, metal roof, and 200A electrical panel. The kitchen and bathrooms have been completely redesigned with modern finishes and high-quality materials.Enjoy seamless indoor and outdoor living with newly built front and rear decks, custom stairs, and new exterior doors. A detached double garage and new round driveway provide ample parking and convenience. Surrounded by mature landscaping and rare trees including papa, trillium, walnut, and chestnut this property offers a private, natural retreat just steps from the water. (id:61215)
6 Firelane 11 Street
Niagara-On-The-Lake, Ontario
Welcome to Niagara on The Lake!! Canada’s wine country. This unique and modern build is a true one of a kind with nothing else quite like it. No expense spared on every detail; a dream home that was designed and built to be your own personal resort. The terraced property carved into the shoreline to live, relax and entertain with a natural flow right to the lake where you can jump on your boat or simply put your toes in the water and soak it all in. Exterior is forty percent glass taking advantage of every last bit of its Lake Ontario view and the Toronto skyline. Rooftop patio allows you to enjoy 360 views of the lake and the beautiful Niagara surrounding farmland. If that’s not enough, be the first to have a rooftop swimming pool in Niagara, Dream kitchen with built in fridge and freezer, ice maker, temperature-controlled wine room, movie theatre, heated concrete floors throughout; the list goes on and on. This level of finish and lifestyle rarely come up for sale. Call today and start living the dream. (id:61215)
1448 Four Mile Creek Road
Niagara-On-The-Lake, Ontario
This custom-built, newly renovated home is the epitome of Niagara-on-the-Lake living. It boasts beautiful water and vineyard views, all while still being minutes from wineries, restaurants, and shopping. Situated on an expansive lot along tranquil Four Mile Creek in the heart of Niagara-on-the-Lake, this home offers ample space and privacy. This professionally designed and updated home offers the perfect fusion of refined elegance and relaxed luxury. Step inside to discover almost 4000 sqft of living space with 4 bedrooms and 4 bathrooms. The open-concept living and dining area that connects to the large, covered deck featuring an outdoor kitchen and dining room, is perfect for entertaining. The showstopper is a custom wine room seamlessly integrated into the space designed to showcase your collection with sophistication and easy access. The kitchen features a bespoke gourmet chef’s kitchen, Miele appliances, generous prep space, and gorgeous cabinetry. The main-floor laundry seamlessly blends practicality and multiple storage options. Wake up to water views in your primary bedroom, complete with gas fireplace, generous walk-in closet and 4 pc stylish ensuite. A private separate entrance to the lower level provides a family room, 3pc bath, bar and cantina, and an exceptional opportunity for an in-law suite or guest quarters. With its generous lot, this property offers the potential to add a custom detached garage and a resort-style pool. Already equipped with a generous 2 car garage and ample parking for 8 vehicles, every detail of this home has been thoughtfully crafted to embrace the region’s serene natural beauty. Whether you’re enjoying a quiet morning coffee by the water or entertaining guests in style with indoor and outdoor living spaces, this one-of-a kind residence offers the ultimate luxury lifestyle and all the benefits that Niagara’s Wine country has to offer. (id:61215)
202 Anne Street
Niagara-On-The-Lake, Ontario
Versatile Family Home with Separate In-Law Suite 5 Minutes from Old Town Niagara-on-the-Lake Discover the perfect blend of comfort, functionality, and income potential in this spacious single-family home with a fully self-contained in-law suite, located just 5 minutes from the charm of Old Town Niagara-on-the-Lake. With an Extensive landscaped exterior. 5 bedrooms, 4.5 bathrooms, 2 kitchens, and over 2,250 square feet above grade, this unique property offers exceptional versatility for multi-generational living, rental income, or extended guest accommodations. Main Residence: A loft-style primary bedroom retreat featuring a walk-in closet and private ensuite bathroom Main floor includes a flex bedroom/office, a bright kitchen, living room, and 1.5 bathrooms Walk out to a private, tree-lined backyard oasis with a covered patio ideal for relaxing or entertaining Exclusive rear driveway and garage with separate access In-Law/Front Unit Features: Private entrance and separate front driveway Upper-level primary bedroom with ensuite Main floor includes a full kitchen, living room, and dining room Basement level offers 2 additional bedrooms and a full bathroom. This home is ideal for families seeking space and privacy, buyers needing an in-law or nanny suite, or investors looking for a property with dual-living or rental potential. The thoughtful layout allows for flexible use while maintaining separation between living spaces perfect for guests, tenants, or extended family. Located on a quiet street in one of Niagara’s most desirable communities, you’re just minutes from world-class wineries, dining, cultural attractions, golf courses, and the lake. (id:61215)
75 Cannery Drive
Niagara-On-The-Lake, Ontario
Nestled in a nature-surrounded community with breathtaking vineyard and Escarpment views, and conveniently close to the QEW highway, this home offers the perfect blend of tranquility and accessibility. The open-concept main living area showcases a bright white kitchen with stainless steel appliances, a breakfast bar, laminate flooring, and a walk-out to the backyard. The primary bedroom features a 3-piece ensuite and walk-in closet, while the unspoiled basement includes a rough-in for a 3-piece bathroom and ample space for your personal touches. Additional highlights include soaring 10 ft ceilings and inside entry from the garage. (id:61215)
75 Cannery Drive
Niagara-On-The-Lake, Ontario
Nestled in a nature-surrounded community with breathtaking vineyard and Escarpment views, and conveniently close to the QEW highway, this home offers the perfect blend of tranquility and accessibility. The open-concept main living area showcases a bright white kitchen with stainless steel appliances, a breakfast bar, laminate flooring, and a walk-out to the backyard. The primary bedroom features a 3-piece ensuite and walk-in closet, while the unspoiled basement includes a rough-in for a 3-piece bathroom and ample space for your personal touches. Additional highlights include soaring 10 ft ceilings and inside entry from the garage. (id:61215)
14 Angels Drive
Niagara-On-The-Lake, Ontario
Experience the pinnacle of refined living in this stunning, meticulously curated residence nestled in the heart of Niagaras prestigious wine country. This architectural gem harmonizes timeless elegance with modern sophistication, offering a lifestyle of comfort and grandeur.Enter through a custom-designed front door into an expansive layout adorned with soaring 8-foot interior doors. The main level features 2+1 spacious bedrooms, including a lavish primary suite with a walk-in closet enhanced by motion-sensor lighting and a spa-inspired 5-piece ensuite complete with a soaker tub, walk-in glass shower, and premium fixtures.A culinary masterpiece awaits with a built-in Sub-Zero refrigerator, Wolf range, and an impressive quartz island illuminated by a show-stopping chandelier from the Four Seasons Hotel Collection. Custom lift-and-slide patio doors extend the living space to a tranquil terraceperfect for al fresco dining and entertaining.The inviting living room centers around a bespoke double-sided gas fireplace, while a stylish den and additional bedroom are serviced by a luxurious 4-piece bath. A sleek 2-piece powder room features designer finishes, and a spacious mudroom with garage access blends function with flair.Descend to a fully finished lower level designed for entertainment and wellness. It features two additional bedrooms, a state-of-the-art theatre room with acoustic bass traps, a private gym, a personal sauna, and a 4-piece bath with heated tile floors and quartz countertops. A custom laundry room with built-ins offers ample storage and convenience.Wrapped in distinctive Eramosa stone, the professionally landscaped grounds include wild strawberries, a serene terrace with hot tub, built in stone firepit, and an automated irrigation system. The oversized double garage features brand-new doors and direct interior access.Located in one of Niagara’s most coveted communities, this residence masterfully blends luxury, functionality, and natural beauty. (id:61215)

