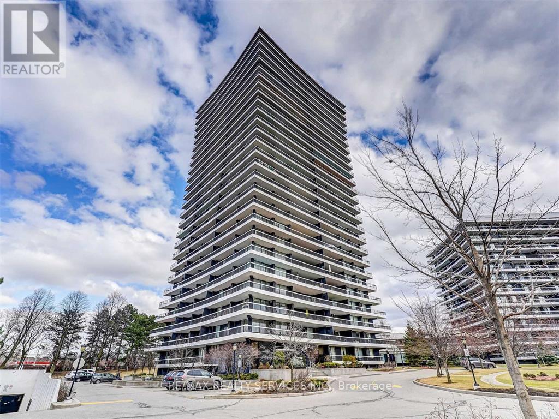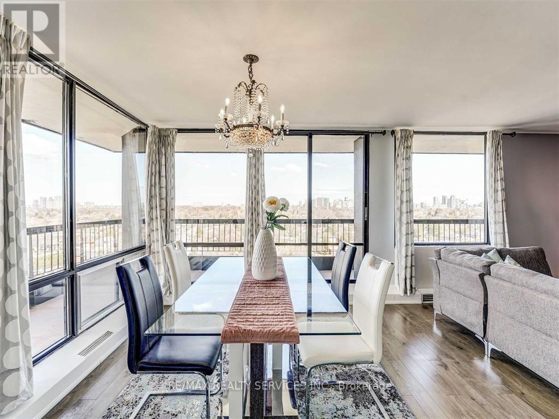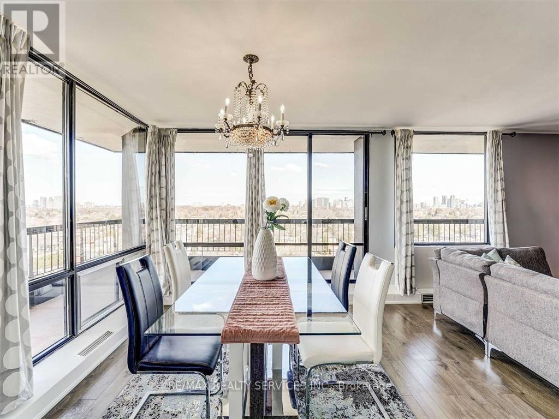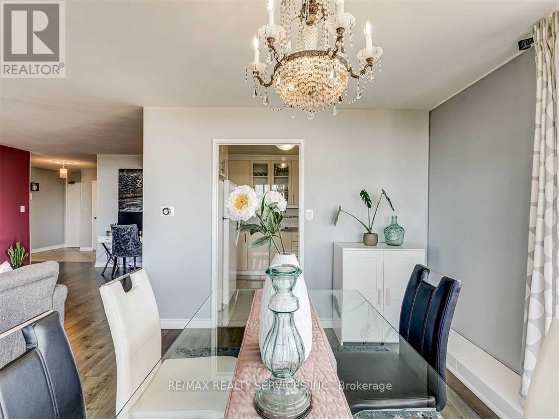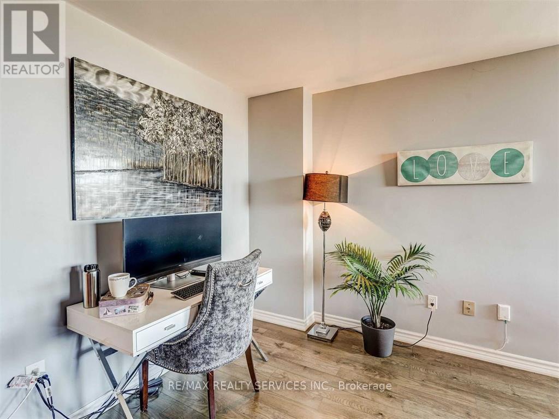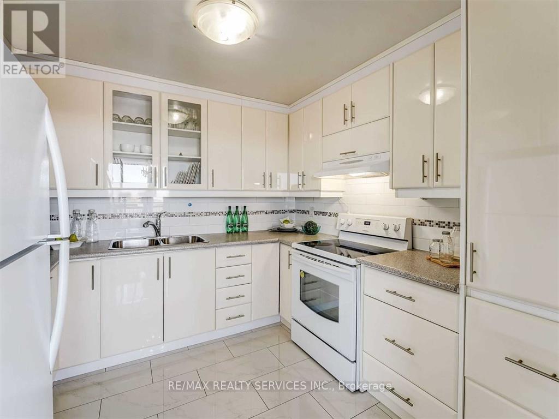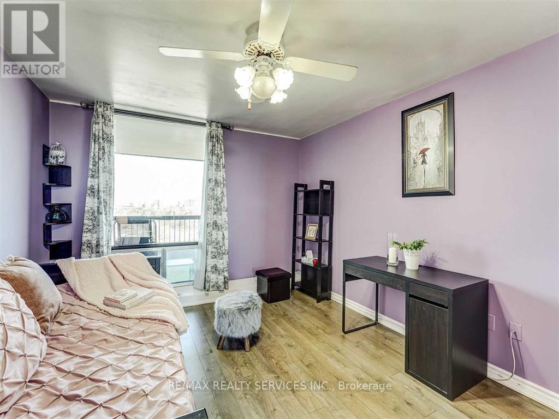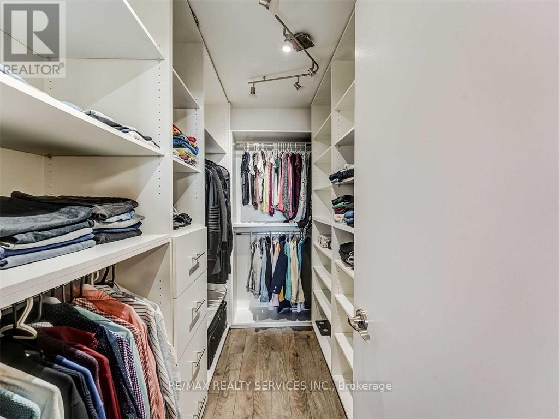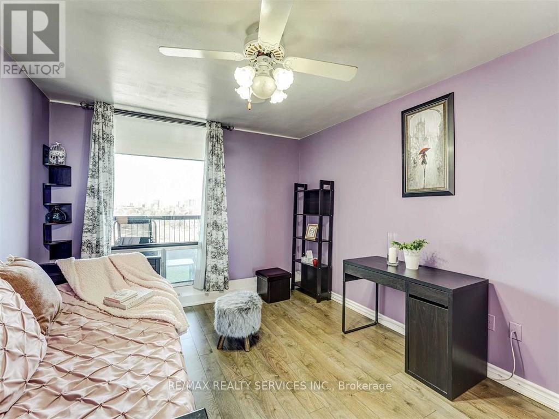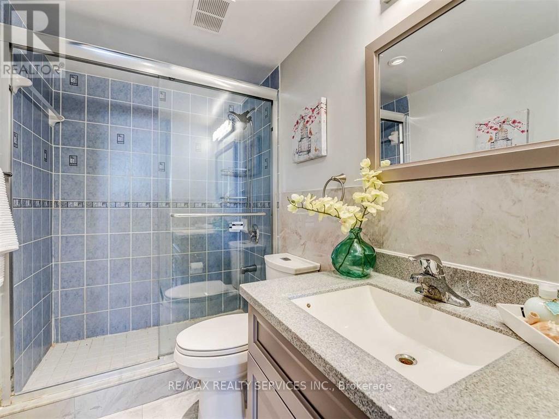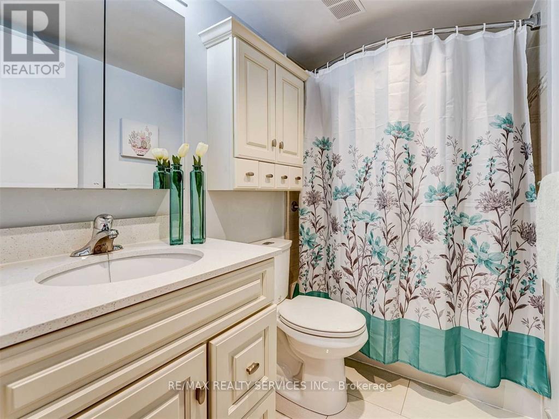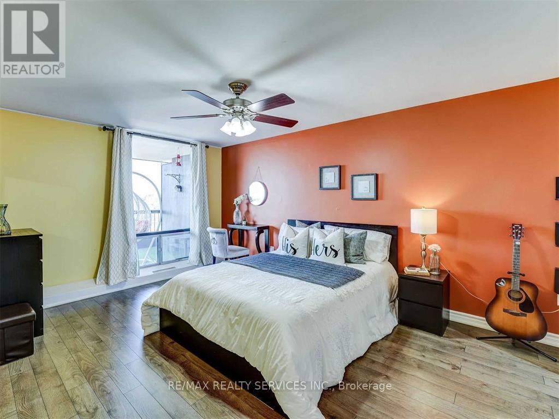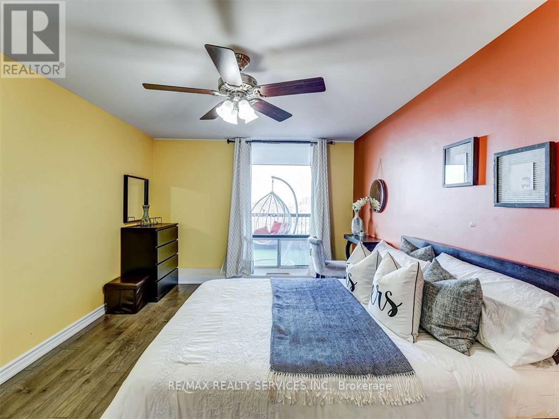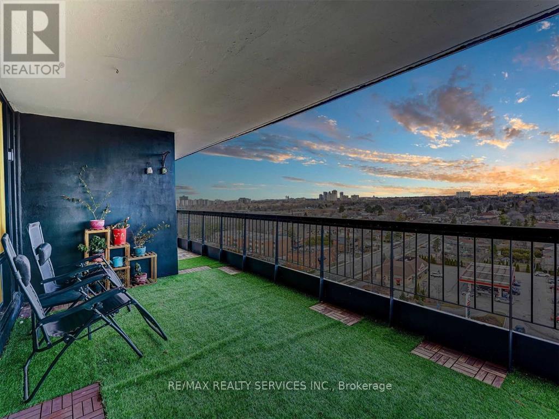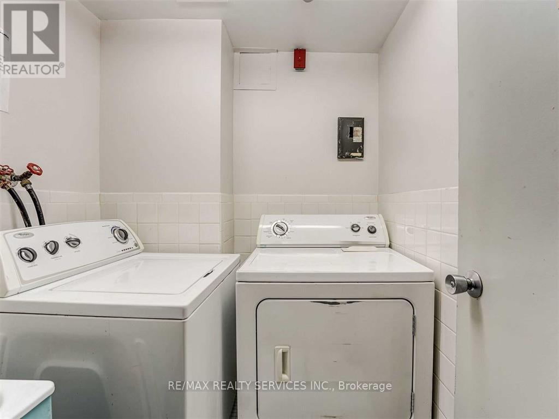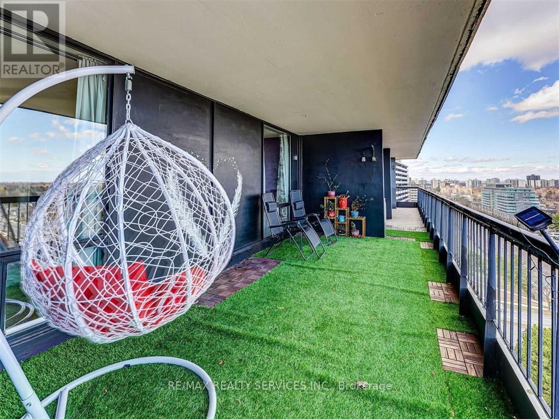Team Finora | Dan Kate and Jodie Finora | Niagara's Top Realtors | ReMax Niagara Realty Ltd.
1201 - 135 Antibes Drive Toronto, Ontario M2R 2Z1
2 Bedroom
2 Bathroom
1,000 - 1,199 ft2
Central Air Conditioning
Forced Air
$680,000Maintenance, Water, Insurance
$746 Monthly
Maintenance, Water, Insurance
$746 MonthlyThis clean, bright, and spacious 2-bedroom corner suite boasts exceptional panoramic views from a massive 515 sq. ft. wrap-around balcony. The white contemporary kitchen features built-in appliances, while the open-concept living area includes a dedicated dining space perfect for entertaining or everyday comfort.The primary bedroom includes a private ensuite and a walk-in closet, offering both luxury and convenience.**EXTRAS** Amenities Include:Excercise Room, Sauna, Visitor Parking (id:61215)
Property Details
| MLS® Number | C12124849 |
| Property Type | Single Family |
| Neigbourhood | Westminster-Branson |
| Community Name | Westminster-Branson |
| Community Features | Pets Allowed With Restrictions |
| Features | Balcony |
| Parking Space Total | 1 |
Building
| Bathroom Total | 2 |
| Bedrooms Above Ground | 2 |
| Bedrooms Total | 2 |
| Amenities | Storage - Locker |
| Appliances | Dishwasher, Stove, Window Coverings, Refrigerator |
| Basement Type | None |
| Cooling Type | Central Air Conditioning |
| Exterior Finish | Concrete |
| Heating Fuel | Electric |
| Heating Type | Forced Air |
| Size Interior | 1,000 - 1,199 Ft2 |
| Type | Apartment |
Parking
| Underground | |
| Garage |
Land
| Acreage | No |
Rooms
| Level | Type | Length | Width | Dimensions |
|---|---|---|---|---|
| Main Level | Living Room | 11.15 m | 20.99 m | 11.15 m x 20.99 m |
| Main Level | Dining Room | 11.15 m | 20.99 m | 11.15 m x 20.99 m |
| Main Level | Kitchen | 8.85 m | 9.18 m | 8.85 m x 9.18 m |
| Main Level | Primary Bedroom | 15.74 m | 11.15 m | 15.74 m x 11.15 m |
| Main Level | Bedroom | 12.79 m | 11.82 m | 12.79 m x 11.82 m |

