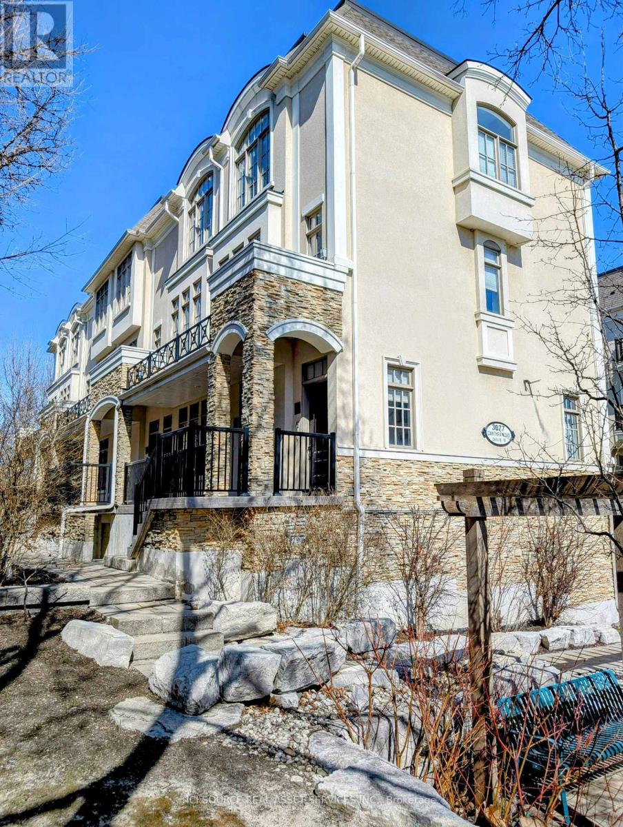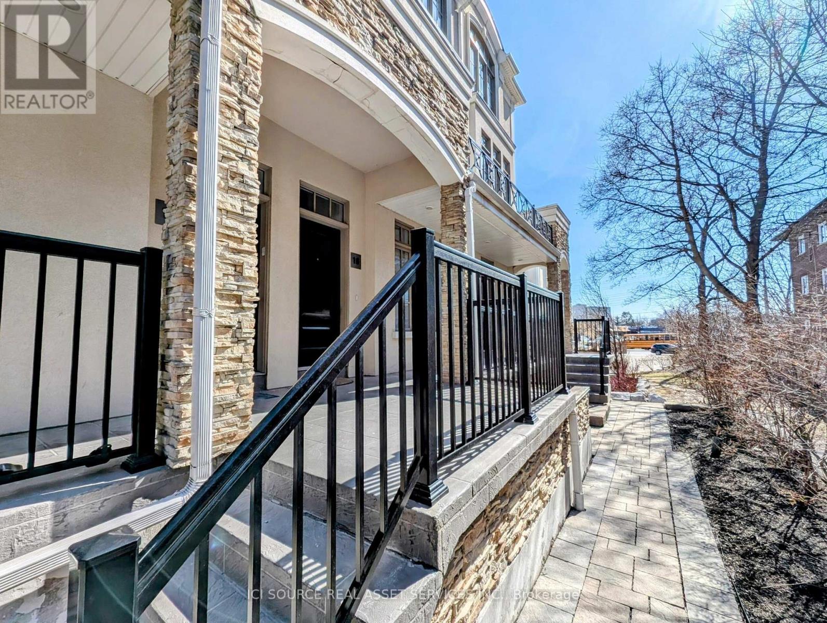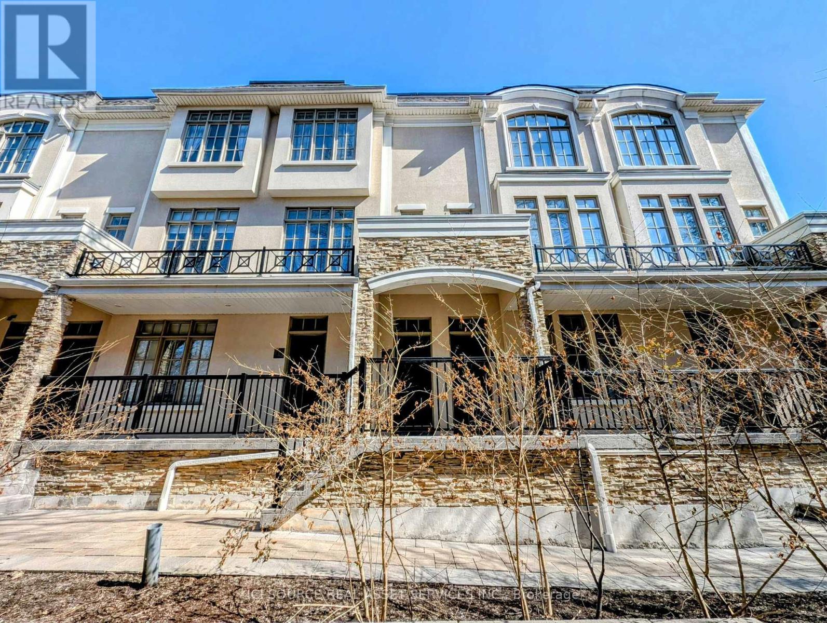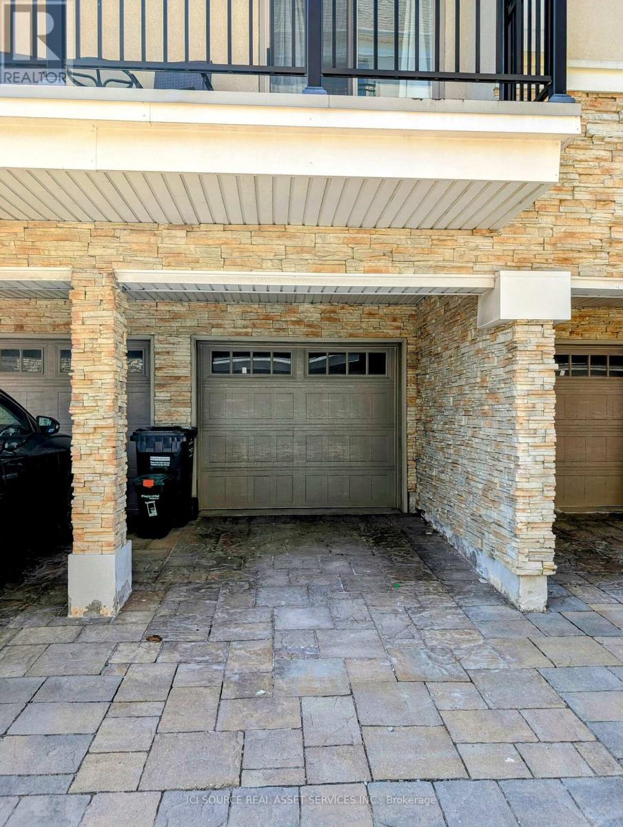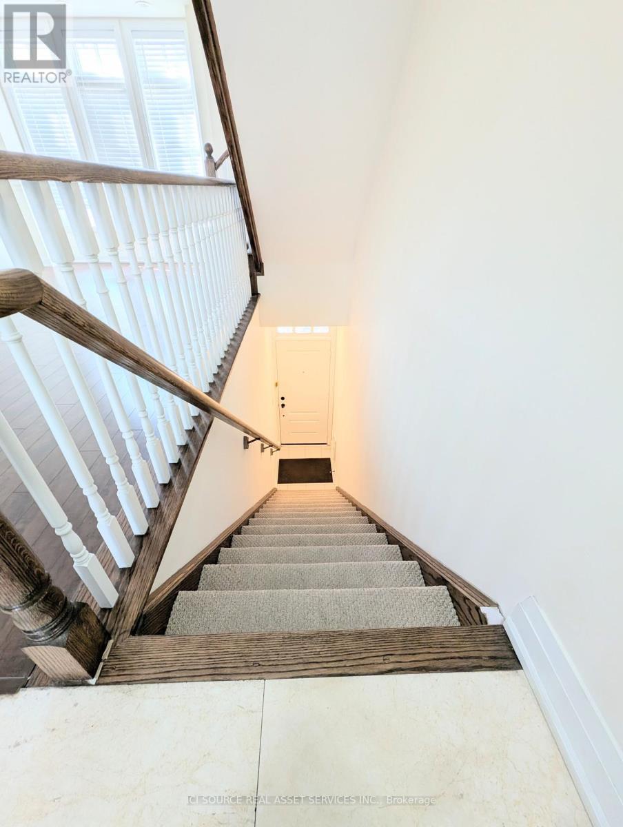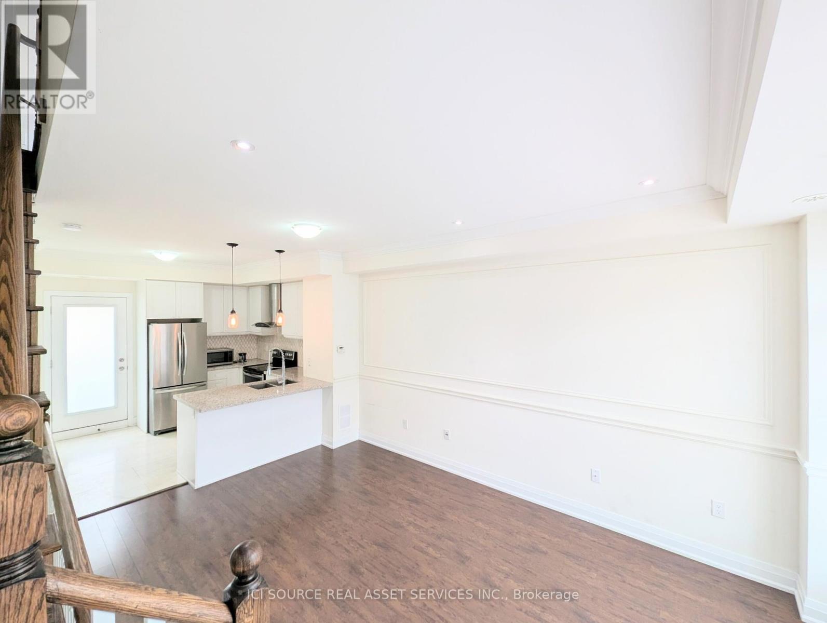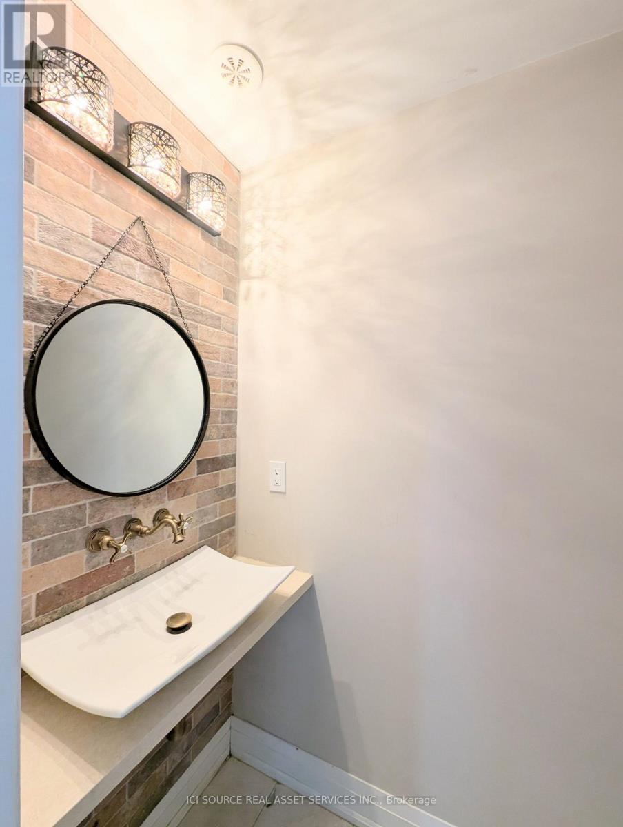Team Finora | Dan Kate and Jodie Finora | Niagara's Top Realtors | ReMax Niagara Realty Ltd.
16 - 3077 Cawthra Road Mississauga, Ontario L5A 2X4
$714,400Maintenance, Common Area Maintenance, Insurance, Parking
$604.04 Monthly
Maintenance, Common Area Maintenance, Insurance, Parking
$604.04 MonthlyWelcome To This Modern 2 Bed, 2 Bath Condo Townhouse Located In Sought After Applewood. Close distance to major highways/Grocery store, schools and shopping centers .Open Concept Layout Features9 Ft Ceilings On Main & 10Ft On 2nd Floor. Engineered Hardwood And Marble Floors Through Out .Bright Unit W/ Large Windows. Modern Kitchen W/ Quartz Counters, Ss Appliances. 2 Parking Spots. Balcony W/Gas Line. Upper floor Laundry room. A+ Location. *For Additional Property Details Click The Brochure Icon Below* (id:61215)
Property Details
| MLS® Number | W12107187 |
| Property Type | Single Family |
| Community Name | Applewood |
| Community Features | Pets Allowed With Restrictions |
| Equipment Type | Water Heater |
| Features | Balcony |
| Parking Space Total | 2 |
| Rental Equipment Type | Water Heater |
Building
| Bathroom Total | 2 |
| Bedrooms Above Ground | 2 |
| Bedrooms Total | 2 |
| Amenities | Visitor Parking |
| Appliances | Window Coverings |
| Basement Type | None |
| Cooling Type | Central Air Conditioning |
| Exterior Finish | Stucco |
| Half Bath Total | 1 |
| Heating Fuel | Natural Gas |
| Heating Type | Forced Air |
| Size Interior | 900 - 999 Ft2 |
| Type | Row / Townhouse |
Parking
| Garage |
Land
| Acreage | No |
Rooms
| Level | Type | Length | Width | Dimensions |
|---|---|---|---|---|
| Main Level | Kitchen | 4.29 m | 2.9 m | 4.29 m x 2.9 m |
| Main Level | Dining Room | 3.35 m | 2.18 m | 3.35 m x 2.18 m |
| Main Level | Living Room | 3.35 m | 3.02 m | 3.35 m x 3.02 m |
| Upper Level | Bedroom | 3.15 m | 3.58 m | 3.15 m x 3.58 m |
| Upper Level | Bedroom 2 | 3.61 m | 3.07 m | 3.61 m x 3.07 m |
https://www.realtor.ca/real-estate/28222523/16-3077-cawthra-road-mississauga-applewood-applewood

