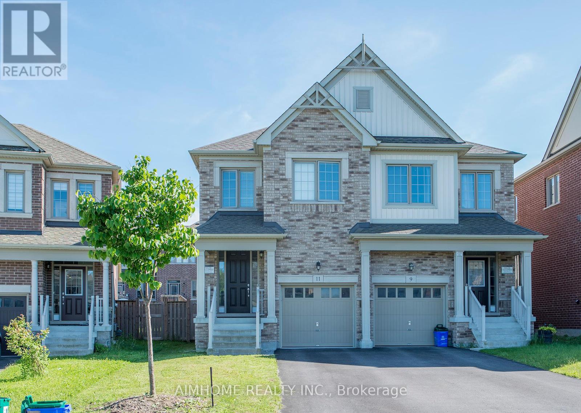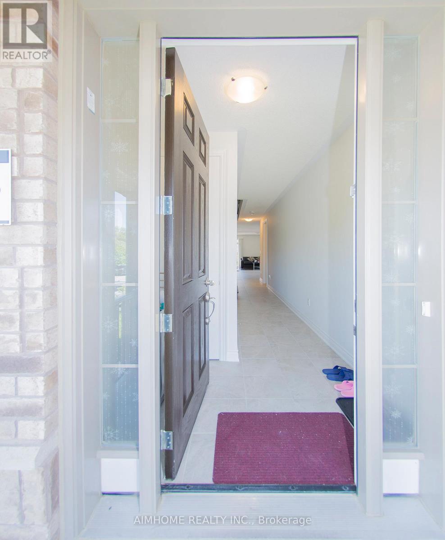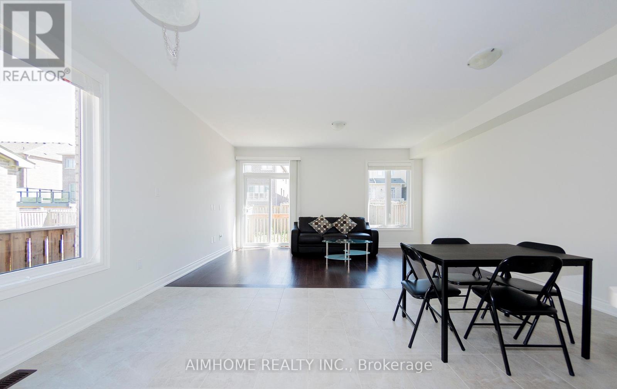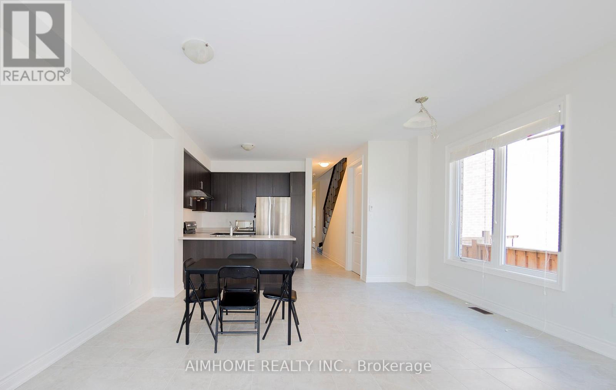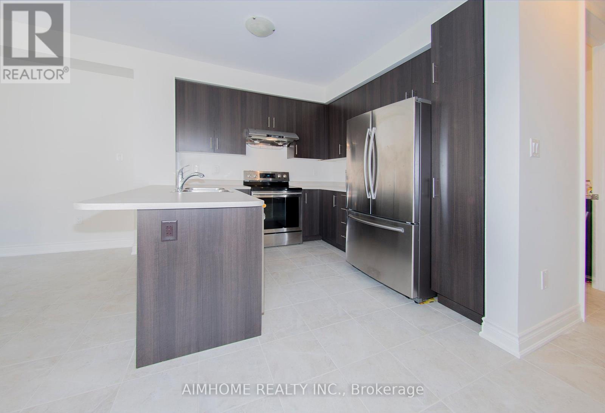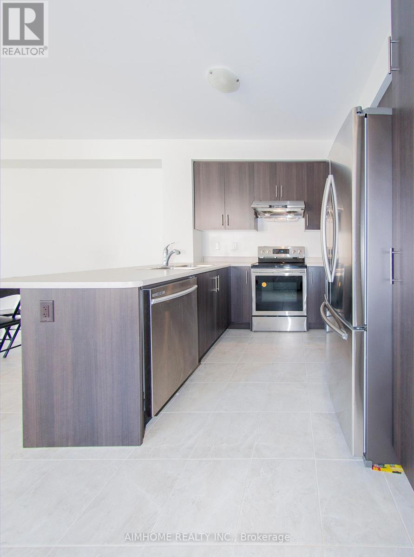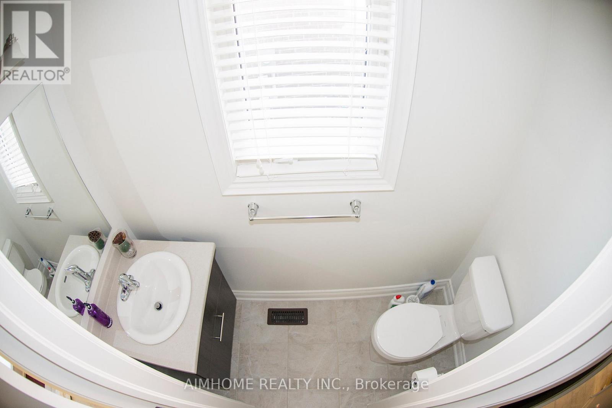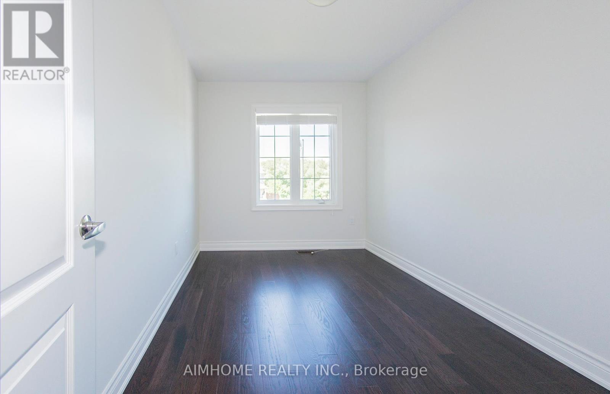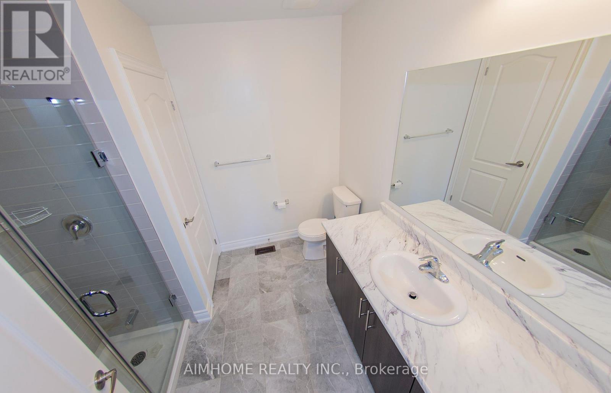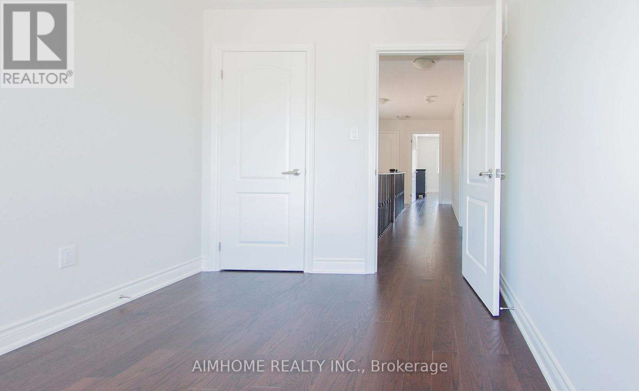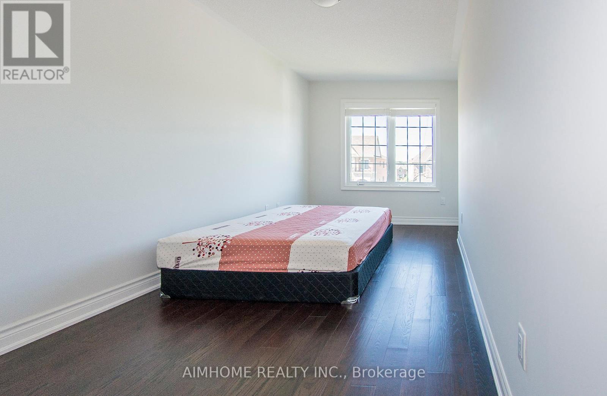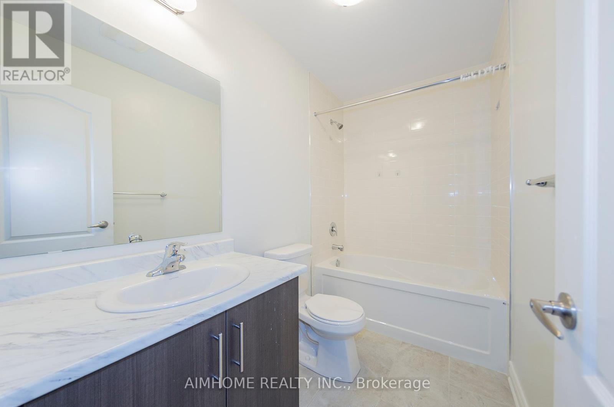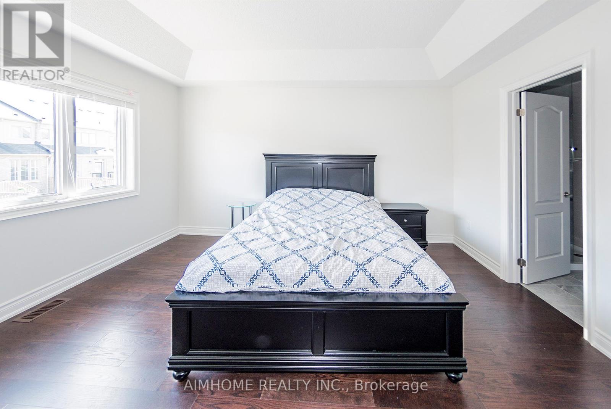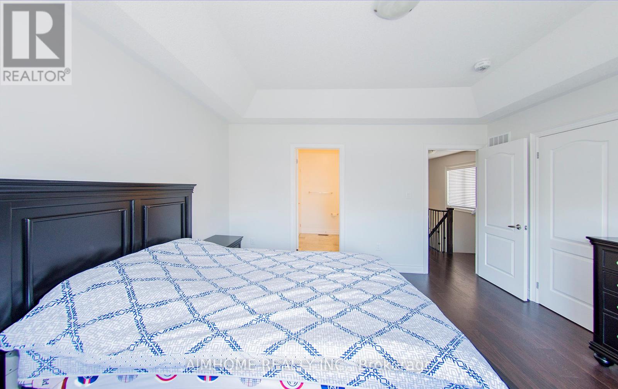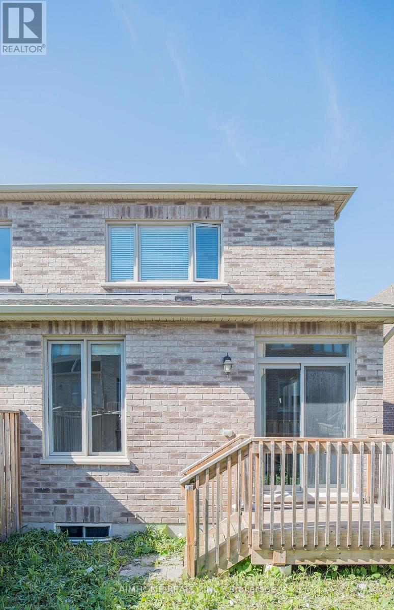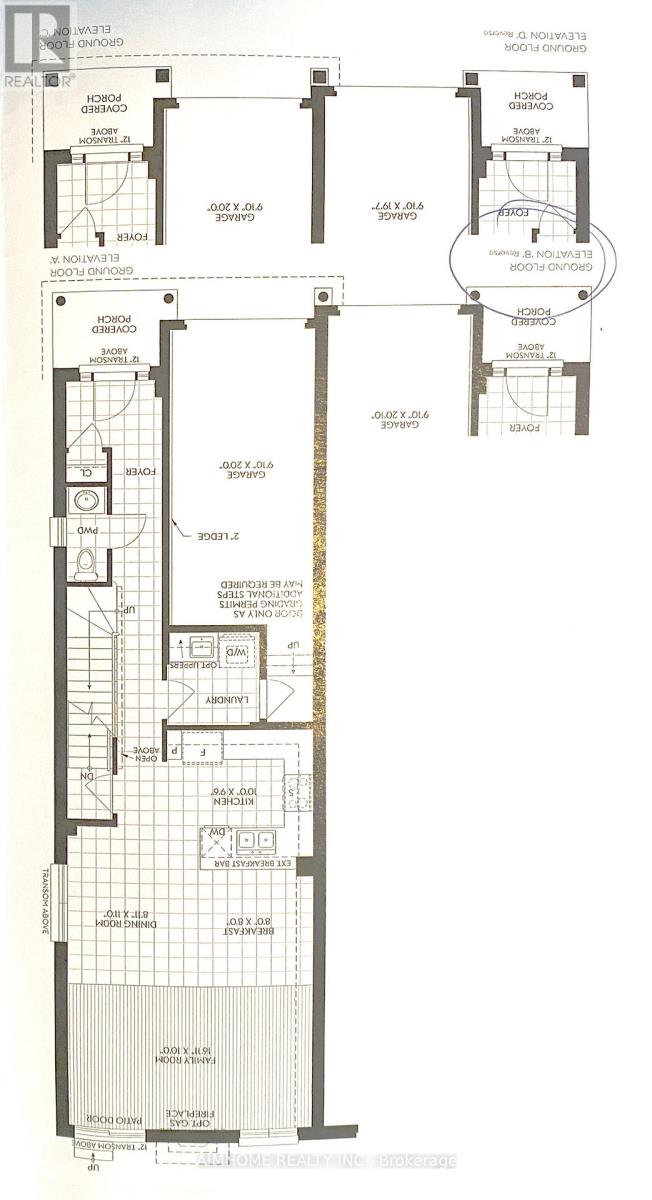Team Finora | Dan Kate and Jodie Finora | Niagara's Top Realtors | ReMax Niagara Realty Ltd.
11 Kester Court East Gwillimbury, Ontario L9N 0P3
3 Bedroom
3 Bathroom
2,000 - 2,500 ft2
Central Air Conditioning
Forced Air
$980,000
Developed by GREAT GULF, Almost brand new house(only occassionally used), Located in a Beautiful, Safe and peaceful community, Within Walking Distance to New Elementary Schools and Community Park. A lot of Upgraded configurations including appliances, windows and doors,10.5 feet ceiling, Wood flooring, Oak staris, Large windows in basement and etc. Unfinished basement will give the buyer a chance to crease his/her ideal space. (id:61215)
Property Details
| MLS® Number | N12100268 |
| Property Type | Single Family |
| Community Name | Sharon |
| Equipment Type | Water Heater |
| Features | Carpet Free |
| Parking Space Total | 3 |
| Rental Equipment Type | Water Heater |
Building
| Bathroom Total | 3 |
| Bedrooms Above Ground | 3 |
| Bedrooms Total | 3 |
| Age | 6 To 15 Years |
| Appliances | Dryer, Microwave, Oven, Range, Stove, Washer, Refrigerator |
| Basement Development | Unfinished |
| Basement Type | N/a (unfinished) |
| Construction Style Attachment | Semi-detached |
| Cooling Type | Central Air Conditioning |
| Exterior Finish | Brick |
| Foundation Type | Concrete |
| Half Bath Total | 1 |
| Heating Fuel | Natural Gas |
| Heating Type | Forced Air |
| Stories Total | 2 |
| Size Interior | 2,000 - 2,500 Ft2 |
| Type | House |
| Utility Water | Municipal Water |
Parking
| Garage |
Land
| Acreage | No |
| Sewer | Sanitary Sewer |
| Size Depth | 106 Ft ,9 In |
| Size Frontage | 23 Ft ,8 In |
| Size Irregular | 23.7 X 106.8 Ft ; Irregular |
| Size Total Text | 23.7 X 106.8 Ft ; Irregular |
Rooms
| Level | Type | Length | Width | Dimensions |
|---|---|---|---|---|
| Second Level | Bedroom | 13.8 m | 13.2 m | 13.8 m x 13.2 m |
| Second Level | Bedroom 2 | 16.7 m | 8.6 m | 16.7 m x 8.6 m |
| Second Level | Bedroom 3 | 11.4 m | 8.1 m | 11.4 m x 8.1 m |
| Ground Level | Dining Room | 8.11 m | 11 m | 8.11 m x 11 m |
| Ground Level | Eating Area | 8 m | 8 m | 8 m x 8 m |
| Ground Level | Family Room | 16.11 m | 10 m | 16.11 m x 10 m |
| Ground Level | Kitchen | 10 m | 9.6 m | 10 m x 9.6 m |
https://www.realtor.ca/real-estate/28206807/11-kester-court-east-gwillimbury-sharon-sharon

