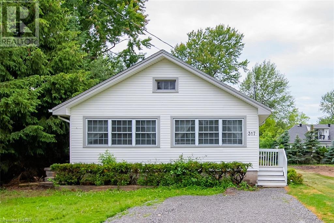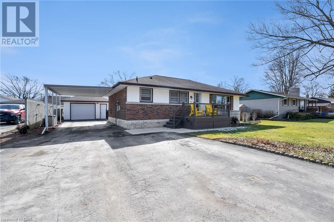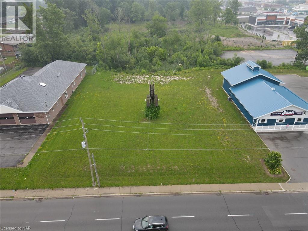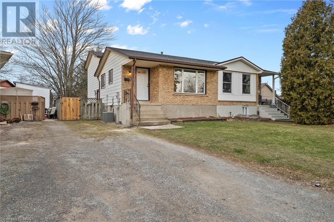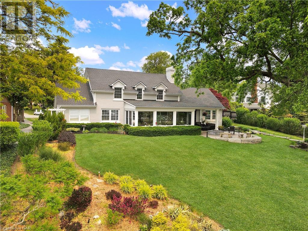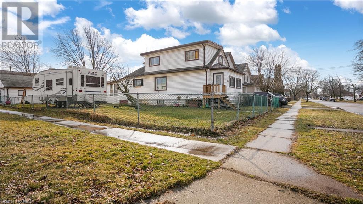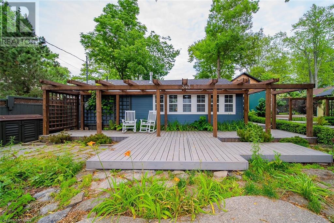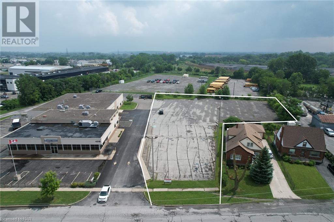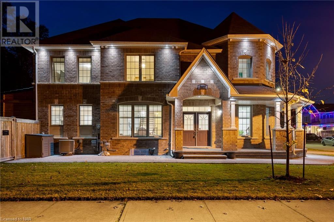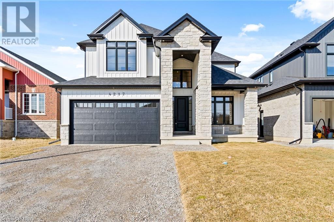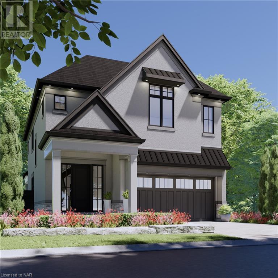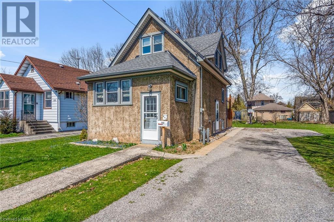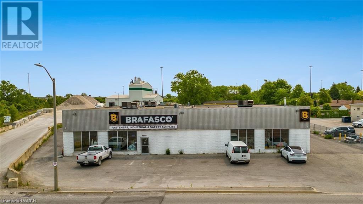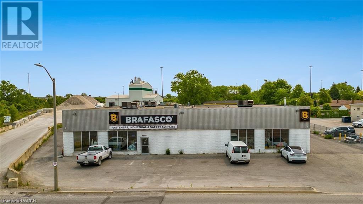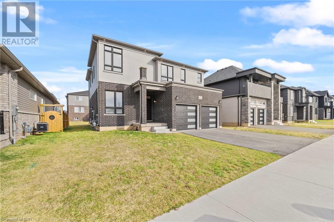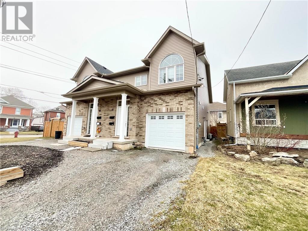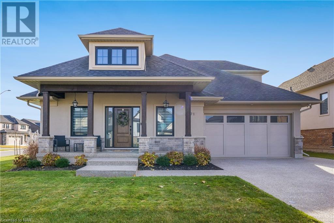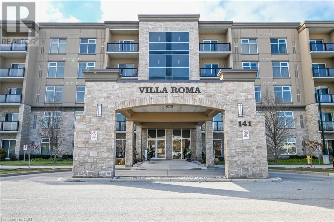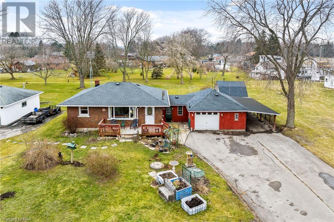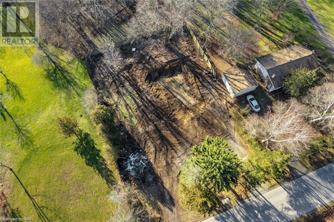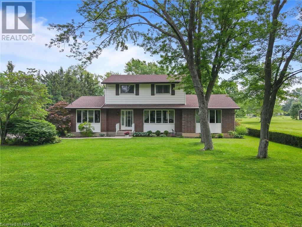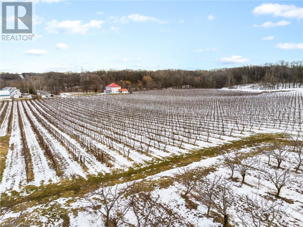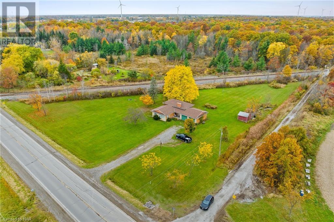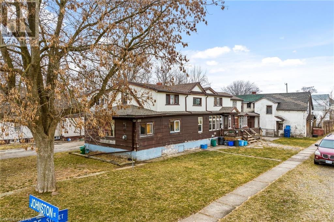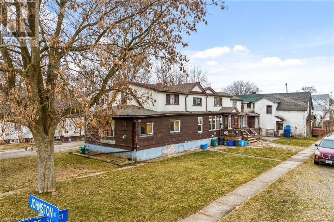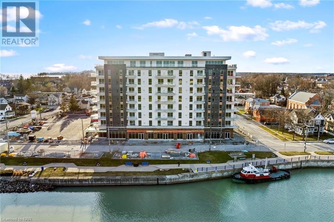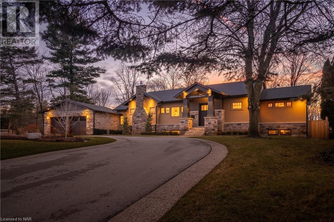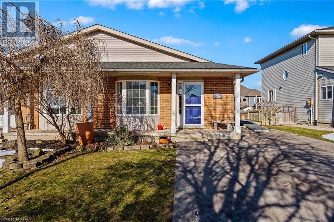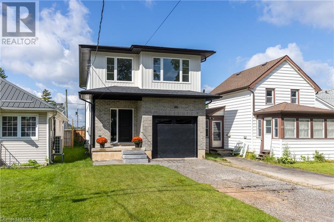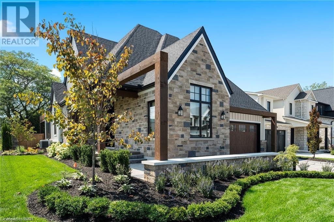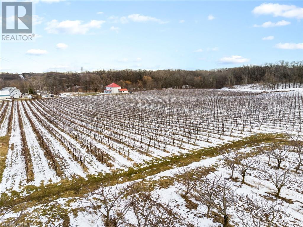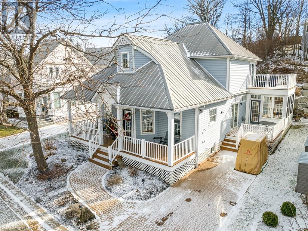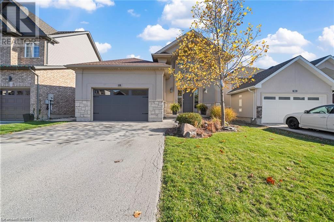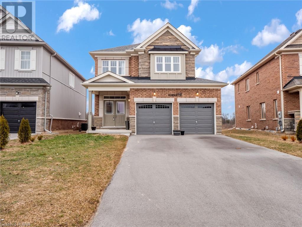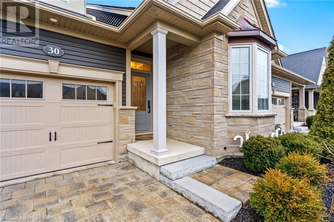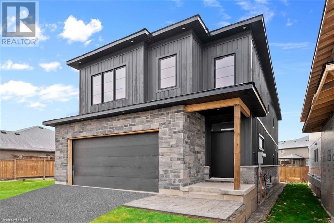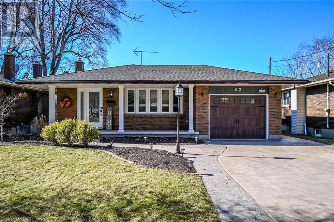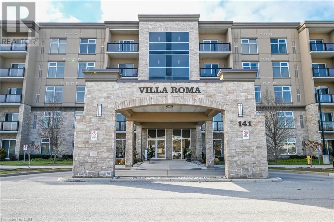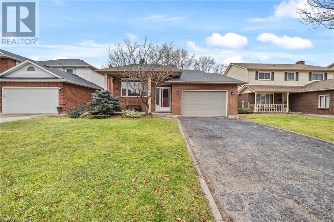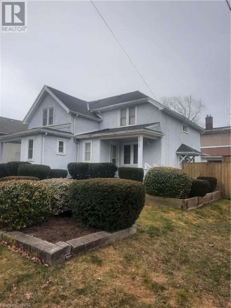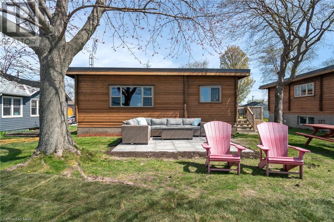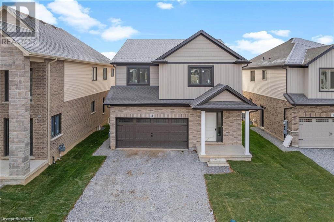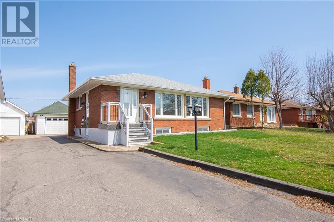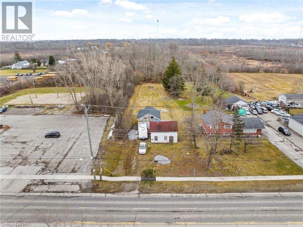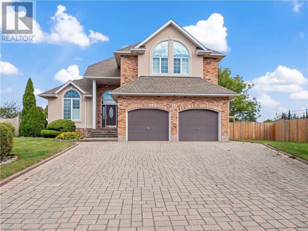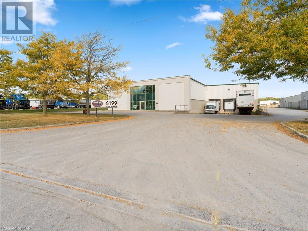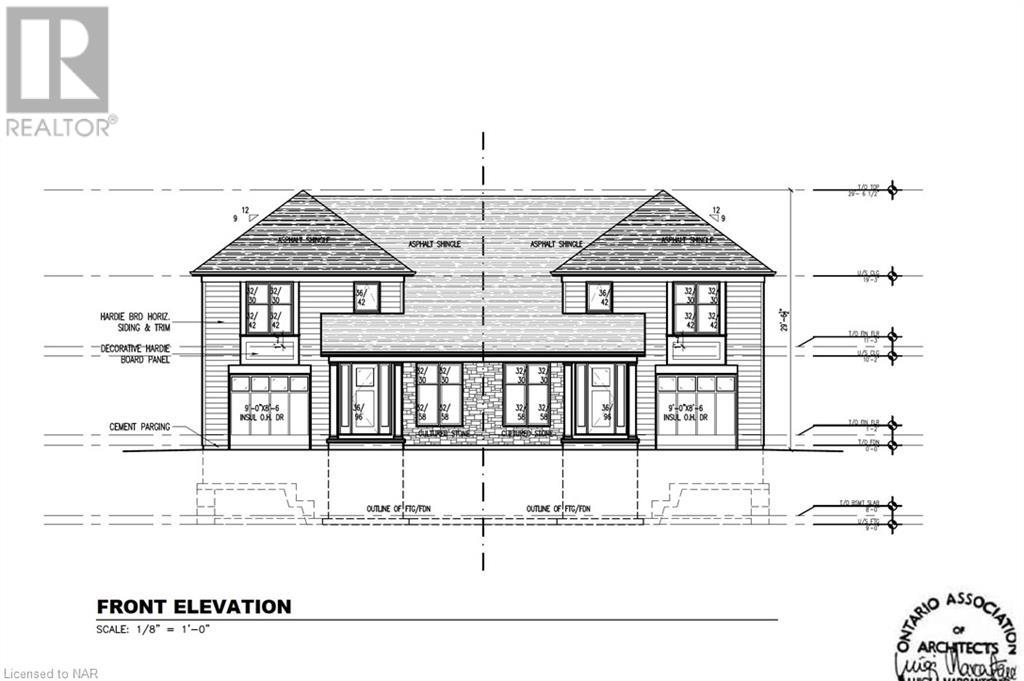LOADING
317 Lakewood Avenue
Crystal Beach, Ontario
Located in Crystal Beach, this fully renovated three-bedroom, two-bathroom cottage combines modern luxury with charming character. Inside, you’ll find an open-plan living space with high-end finishes, including stainless steel kitchen appliances, quartz countertops, and elegant lighting. The master suite offers a peaceful retreat with an en-suite bathroom featuring premium fixtures, while two additional bedrooms provide ample space for guests. Outside, the private backyard boasts a luxurious hot tub and a spacious deck, perfect for entertaining or relaxing under the stars. Minutes from the beach, this property offers a blend of comfort and convenience in a sought-after location. Experience the perfect beach lifestyle in this exquisite cottage. (id:35868)
99 Forks Road E
Welland, Ontario
Awesome lot in the city 80×120. Solid brick bungalow with fully fenced rear yard. Huge driveway for 6 cars with carport and 1.5 car garage that is heated and insulated with a rear garage door that opens to a large-Quonset like storage for your extra toys, and a large shed for lawn tools. Covered patio for outdoor entertaining with hot tub and natural gas barbecue hook-up. This home boasts renovations galore. Newer flooring, new kitchen and modern bathrooms, new appliances and a stunning rec room with a great bar set up. Updated utilities and truly a move-in ready home nestled between two Canals and numerous trails and parks for recreational fun. (id:35868)
N/a Concession Road
Fort Erie, Ontario
Offering a prime opportunity for entrepreneurs and businesses alike, we present to you a newly created lot in one of Fort Erie’s most bustling commercial intersections. This exceptional parcel of land spans 121 feet of frontage and is strategically located just north of Picard Peanuts and McDonald’s, making it an ideal spot for high visibility and foot traffic. Situated directly across the street from renowned establishments such as Sobeys, Shoppers Drug Mart, TD Bank, Winners, and Chucks Roadhouse, this lot is perfectly positioned to attract a steady stream of potential customers. With such a vibrant and dynamic neighborhood, you can be confident that your business will thrive in this location. The property is zoned CMU1-447, granting you a myriad of options to bring your vision to life. Whether you dream of opening a popular franchise, launching a new retail venture, or establishing a thriving service-oriented business, this lot provides the ideal canvas to build your success. (id:35868)
7 Baldwin Circle
Thorold, Ontario
Welcome to your new home! Whether you’re an astute investor seeking a lucrative opportunity or a first-time buyer eager to step into homeownership, this move-in ready gem awaits you. Nestled in a prime location, this meticulously renovated 4-bedroom abode promises the ideal blend of comfort and convenience it also includes a side entrance. Step inside to discover a harmonious fusion of modern aesthetics and practical design. Every corner of this home has been thoughtfully upgraded, ensuring a seamless transition for its new occupants. From the freshly painted walls to the brand-new flooring, no detail has been overlooked in the transformation of this space. Convenience is key, and this home delivers. Situated within close proximity to Brock University and the Pen Centre, educational pursuits and retail therapy are mere moments away. With easy access to bus routes and Highway 58, commuting becomes a breeze, making this residence a commuter’s dream. With the property vacant and awaiting its new owners, the opportunity to make this house your home has never been more enticing. Don’t miss out on the chance to make this dream a reality. Call today to schedule your private tour before it’s too late! (id:35868)
14 Lakeshore Road
Fort Erie, Ontario
Offering one of the most fantastic views Fort Erie has to offer – Check out 14 Lakeshore Road fondly named SunnyBrea This incredible home is situated on just shy of a 1 acre beautifully landscaped property. This 3 bedroom 5 bath home offers panoramic views of Lake Erie and the Buffalo skyline. The huge main floor family room has a large wet bar and gas fireplace, formal dining room has a second gas fireplace for great ambiance when entertaining. My favorite room is the enclosed sunroom, I think I would spend most of my time in this room. Updated kitchen / dinette with granite countertops and newer appliances. Working from home? This home has 2 offices, full basement with a finished recreation room and separate gym and sauna. This home offers parking for 10 cars, with a 3 bay heated garage, workshop and walk up attic, it also has a 2 piece bath. Outside there is a heated inground pool, gazebo, fenced in with change house and a place for a fridge for keeping your summer drinks cool. A separate enclosed courtyard with a hot tub covered by a second gazebo. The grounds are beautifully landscaped with an irrigation system for the entire property. A covered patio protects you from the rain or a little shade for those hot afternoons. There is a natural gas fire pit to gather around and watch the lights of Buffalo, occasional firework show or just watching the boats pass. This home has lots to offer for all. Pool is 14 years old installed summer of 2008, it is a liner & pump is new 2022. Pool runs on clear blue system but was salt water and could easily converted back. Hot tub is approx. 17 years old but cover is only 2 years old. Roof was done in 2019 with 50 year shingles. (id:35868)
109 Alberta Street
Welland, Ontario
Put your vision to life in this 1.5 storey home located situated on a double lot, located at 109 Alberta Street in Welland. Ample opportunity as it is currently undergoing captivating renovations and to be sold in as-is condition. This residence boasts plenty of upgrades that promise comfort and modernity. Be greeted by hardwood flooring gracing each entrance, blending w/the vinyl & hardwood flooring throughout. Main floor offers two generously sized bdrms, including an upgraded 4-piece bath w/a new tub, subway tile accents, sleek black granite countertops and oak finishes. The main floor bedroom further delights with laundry hookups, a new window & convenient window bench w/storage. Inviting living room w/a large window allowing natural light to flood the space, making it feel bright & airy. Brand new eat in kitchen with modern tile flooring, adorned w/marble finishes, soon to be complemented by a kitchen island and abundant of countertop space. An oversized pantry ensures ample storage for all your needs. Cozy four-season sunroom is off the back of the home, meticulously renovated to offer a tranquil retreat. Ascend to the second floor to discover a spacious loft and a dormer window with closet space, ideal for a playroom or office area. The basement, nearing completion, showcases finished drywall, two potential bdrms and a sizeable den with added closet space for the two bedrooms. Plumbing rough-ins and laundry provisions add further convenience, with kitchen appliances included for both basement and main floors. Benefit from the pease of mind provided by new plumbing and electrical systems throughout the home, with ample space in the electrical panel and gas lines throughout for easy unit hook-ups. Digital locks adorn the new exterior doors, with new front and rear porches. Step outside to a fully fenced backyard with utility shed and double detached garage for added storage. Don’t miss out on this opportunity! (id:35868)
343 Cambridge Road W
Crystal Beach, Ontario
Welcome to 343 Cambridge Rd W, Crystal Beach. This unique and picturesque beach house is bound to stun the most particular of guests. This home is overwhelmingly inviting with the perfect blend of modern and classical charm. Fully renovated, turn key, and only a short walk to the white sand of Crystal beach, what is there not to like about this property? From the inside to the outside no expense was spared, high wooden vaulted ceilings with skylight, new designer fireplace, new designer kitchen with granite tops and waterfall edge island, new tile and glass shower, new ductless heat pump/AC. The fenced outdoor space is no less impressive, boasting an array of garden beds, trellis’, stone walkways, and decks. It is a fantastical entertaining space that is perfect for bonfires/BBQs with friends and family and boasts a brand new HOT TUB for chilly evenings. Only steps from restaurants, shops, and the beach and a short drive to historical Ridgeway and Fort Erie, this is the perfect spot for that second home or investment you have been thinking of. Do not hesitate to book your showing today ! (id:35868)
N/a Portage Road
Niagara Falls, Ontario
Premium central location near 5 corners. Property is 1.24 acres and is zoned General Commercial. Excellent location for a mixed use building. The lot is completely paved and fenced on 2 sides and lighting installed over entire lot. Seller will hold a mortgage at a favourable rate with a minimum down payment of 25%. The property has a shared entrance with the adjoining property and is shown on the survey as Part 3 & 4. This access is deeded with the property. (id:35868)
8605 Sweet Chestnut Drive
Niagara Falls, Ontario
Nestled at 8605 Sweet Chestnut Drive, Niagara Falls, this exceptional residence stands as the lone dwelling in the neighborhood backing onto protected forests, while also enjoying proximity to Heartland Forest just across the street. Conveniently located, it’s a mere 5 minutes from Costco, the new Metro, and a plethora of shopping options, with the new Niagara Falls Hospital reachable in under 10 minutes. Constructed in 2017, this spacious and inviting home encompasses 4 bedrooms, 3 full bathrooms, and 1 powder room. Abundant windows flood the space with natural light, accentuating the contemporary aesthetic. Quartz countertops adorn every surface, complementing the carpet-free interior featuring laminate flooring on the main and second levels, and luxurious vinyl flooring in the basement. The main floor is adorned with California Shutters and hosts a custom kitchen, separate living, family, and dining rooms. Ascend to the second floor to discover not only generously sized bedrooms but also a large laundry room. The primary bedroom is a sanctuary boasting TWO walk-in closets and an ensuite featuring double sinks, a soaker tub, and a separate shower. Bedroom 2 offers its own walk-in closet and a private balcony, while Bedrooms 3 & 4 are spacious havens flooded with natural light. The basement is a haven of entertainment, featuring a home theatre system, bar, games area, a full bathroom with heated floors, and a covert sound-proof office. Step outside to an EXTRA-LARGE covered deck, complete with a TV hook-up and a built-in outdoor kitchen. An underground sprinkler system maintains the lush greenery, and the abundance of pot lights enhances the exterior allure. In essence, 8605 Sweet Chestnut Drive presents a harmonious blend of contemporary luxury and natural serenity, promising an unparalleled lifestyle experience for discerning homeowners. (id:35868)
4217 Manson Lane
Lincoln, Ontario
Welcome to Campden Highland Estates, a new subdivision nestled on the Niagara Escarpment, surrounded by wineries, orchards, breweries, and golf courses. Imagine your dream home in this quiet and private community! This 4-bedroom 4-bath 2626 sq ft home is perfect for growing families, with its ample space and quality finishes. As you enter the grand foyer you are walking into luxury. This gem boasts a wealth of high-end finishes throughout its open-concept main floor, Featuring a spacious chef’s kitchen with a 8’ island, quartz countertops, top-of-the-line appliances, a walk-in pantry, and a butler pantry. The main floor also offers a formal dining area, large eat-in kitchen with patio doors leading to to a 16’3 x 13′ covered deck, a cozy great room with a gas fireplace. Upstairs, discover the lavish primary suite, you’ll find a walk-in closet, luxurious en-suite with a double vanity, glass shower, and standalone spa tub, and plenty of storage space. There are 3 more bedrooms and 2 additional bathrooms, one of which is an en-suite. With an unspoiled, basement with rough-in plumbing for the kitchen and bathroom with a basement walk-up, you can design your space to fit your needs. So come and make this house your home! (id:35868)
Lot 40 Lucia Drive
Niagara Falls, Ontario
Introducing the Sereno Model by Kenmore Homes, nestled in the prestigious Terravita subdivision of Niagara Falls. This luxurious residence is the epitome of elegance and modern design, offering an unparalleled living experience in one of Niagara’s most coveted locations. The Sereno Model boasts an expansive layout w/ 4 bedrooms & 2.5 bathrooms, providing ample space for family living and entertaining guests. The home is equipped with state-of-the-art Jenn Air appliances, setting the standard for gourmet cooking experiences in a kitchen designed for the culinary enthusiast. Elevate your lifestyle w/ the Sereno Model’s impressive architectural details, including soaring 10′ ceilings on the main floor and 9′ ceilings on the second, creating an open, airy atmosphere that enhances the home’s luxurious feel. The use of Quartz throughout adds a touch of elegance to every surface, from the kitchen countertops to the bathroom vanities. The exterior of the Sereno Model is a masterpiece of design, featuring a harmonious blend of stone and stucco that exudes sophistication. The covered concrete patios offer a tranquil outdoor retreat for relaxation and entertainment, while the paver driveway and comprehensive irrigation system add both beauty and convenience to the home’s outdoor spaces. Located in the luxury subdivision of Terravita, residents will enjoy the serenity of Niagara’s north end, w/ its close proximity to fine dining, beautiful trails, prestigious golf courses, & the charm of Niagara on the Lake. The Sereno Model is more than just a home; it’s a lifestyle. With its blend of luxury, comfort, and a prime location in Terravita, Niagara Falls, this residence is designed for those who seek the finest in home living. Discover the perfect backdrop for creating unforgettable memories with your family in the Sereno Model by Kenmore Homes. (id:35868)
149 Princess Street
Port Colborne, Ontario
You are going to love the location of this 1 1/2 storey detached home walking distance to thriving downtown Port Colborne. Enjoy strolls along the historic Welland Canal or wander into one of Port Colborne many eateries and unique boutiques. The home is set up with 2 bedrooms and main bath in the upper level. The main floor has a working kitchen, separate dining room with glass doors to the rear deck over-looking the huge yard. The sun room can be set up as the 3rd bedroom. Full basement with laundry area and plenty of room for storage. (id:35868)
5232 Montrose Road
Niagara Falls, Ontario
Introducing an exceptional real estate opportunity! Nestled on the bustling Montrose Road, this attractive building occupies a prime location with high traffic volume and convenient proximity to the QEW. 2/3rds of the property are leased to an excellent tenant. The building comprises three distinct units. This presents a fantastic investment opportunity, allowing you to handpick tenants for the remaining two units according to your preferences. Not only are the tenants responsible, but they also handle their own utilities, offering you peace of mind. Spanning a little less than 10,000 square feet this spacious building provides ample room for a variety of businesses, accommodating their diverse needs. Whether you’re envisioning a retail outlet, office space, or any other commercial venture, this property offers the flexibility and adaptability you desire. For serious inquiries, detailed financial information is available, allowing you to make informed decisions and explore the lucrative potential of this remarkable real estate opportunity. Don’t miss out on this chance to own a property that combines an attractive location, high traffic, and a range of desirable features. (id:35868)
5232 Montrose Road
Niagara Falls, Ontario
Introducing an exceptional real estate opportunity! Nestled on the bustling Montrose Road, this attractive building occupies a prime location with high traffic volume and convenient proximity to the QEW. Boasting numerous desirable features, this property is a gem worth exploring. The building comprises three distinct units, with one unit already leased to a well-established tenant. This presents a fantastic investment opportunity, allowing you to handpick tenants for the remaining two units according to your preferences. Not only are the tenants responsible, but they also handle their own utilities, offering you peace of mind. Spanning a little less than 10,000 square feet this spacious building provides ample room for a variety of businesses, accommodating their diverse needs. Whether you’re envisioning a retail outlet, office space, or any other commercial venture, this property offers the flexibility and adaptability you desire. For serious inquiries, detailed financial information is available, allowing you to make informed decisions and explore the lucrative potential of this remarkable real estate opportunity. Don’t miss out on this chance to own a property that combines an attractive location, high traffic, and a range of desirable features. (id:35868)
8109 Brookside Drive Drive
Niagara Falls, Ontario
Introducing 8109 Brookside Drive in picturesque Niagara Falls, where modern elegance meets comfort in this captivating new 2-storey residence. Boasting a harmonious blend of style and functionality, this home offers 4 bedrooms and 3 bathrooms, inviting you to embrace a lifestyle of luxury and convenience. Upon entry, be greeted by a spacious great room, perfect for relaxed gatherings and leisurely moments. Follow the corridor to discover an inviting open-concept eat-in kitchen and a snug living area, ideal for both casual dining and entertaining. Adorned with stainless steel appliances, ample cabinetry, and a seamless flow to the backyard porch, the kitchen becomes a culinary haven for culinary enthusiasts and hosts alike. Plus, enjoy the added convenience of main floor laundry. Upstairs, retreat to four generously proportioned bedrooms, including a lavish primary suite featuring a deluxe 4-piece ensuite with a separate tub and stand-up shower, as well as a walk-in closet, offering a serene sanctuary for rejuvenation. The second floor also boasts a secondary 4-piece bathroom for added convenience. Enhancing the allure of this home, discover upgraded hardwood flooring throughout, elevating the aesthetic appeal and durability of the living spaces. Additionally, the side door entrance to the basement provides an opportunity for a future rental unit, with plumbing rough-ins already in place. The kitchen boasts upgraded KitchenAid appliances, combining style and functionality for culinary enthusiasts. Situated in a desirable neighborhood, this property is close to great schools, ensuring access to quality education for growing families. With its abundance of windows illuminating every corner, this residence exudes warmth and charm at every turn. Step outside to the expansive yard, where endless possibilities await for outdoor enjoyment and relaxation. (id:35868)
81 Grove St Street Unit# Upper
Welland, Ontario
Newly built in 2022! 4 Spacious Bedrooms 3 Bath 2 Storey Semi available for April 1 occupancy! 1500 sq ft Open concept floor plan. Primary bedroom with ensuite bath. In-suite bedroom level laundry room. Private driveway parking and attached garage. Incredible downtown location with easy highway access close to shopping, groceries, schools, transit, parks, walking trails and all amenities (id:35868)
2871 Arrowsmith Court
Fort Erie, Ontario
Welcome to Black Creek, Fort Erie’s newest and most vibrant community, offering a lifestyle like no other. Nestled amidst the beautiful Niagara Parkway walking path & sprawling parks, this neighborhood is a haven for families seeking endless recreational opportunities. Your newer family home with 3 bedrooms boasts all the contemporary functionality you could ever desire, with spacious layouts and trendy finishes designed to enhance your daily life. From open-concept living spaces to sleek kitchen & luxurious bathrooms, every detail has been thoughtfully crafted to elevate your living experience & if that wasn’t enough, picture waking up each day to the serene views of a community park and tennis courts, just steps away from your front door. (id:35868)
141 Vansickle Road Unit# 205
St. Catharines, Ontario
Opportunity awaits within this vibrant adult living community. This charming residence, known as Villa Roma, is approximately 9 years young and boasts captivating balcony views from the living room. Inside, the layout is designed for easy living, with an open-concept arrangement seamlessly connecting the living room, dining area, and kitchen. The kitchen features a convenient breakfast bar and four stainless steel appliances. Two generously sized bedrooms provide ample space, with the primary bedroom offering its own 3-piece ensuite bathroom and linen closet, complemented by a well-appointed 4-piece main bath. Convenience is enhanced with a stackable washer and dryer, while a dedicated locker provides additional storage space. Residents of Villa Roma enjoy access many amenities, including direct entry to Club Roma and its member’s lounge, as well as bocce ball lanes (currently undergoing renovation). The lower level of the building offers a rec room, craft room, and workshop area, while the main floor features a spacious party room with a kitchenette, patio access, BBQ facilities, and an exercise room. Condo fees cover insurance, exterior maintenance, parking, water, property taxes, and heating costs, with hydro and cable billed separately. Situated in a prime location, Villa Roma is just minutes away from the amenities of the 4th Avenue shopping center and the new hospital, offering convenience and comfort for its residents. (id:35868)
96 Sumbler Road
Fenwick, Ontario
Introducing Homes by Hendriks, where exceptional craftsmanship and outstanding customer service converge to create your dream home. Renowned as a reputable builder with an unwavering commitment to quality, Hendriks has established a remarkable reputation in the real estate industry. This enticing opportunity offers more than just purchasing land; it presents an exclusive chance to forge a lasting partnership with Hendriks through a tied build contract. You can be confident that your home will be constructed with the utmost attention to detail and the finest materials. What sets Home by Hendriks apart is their dedication to fulfilling your vision. As a Buyer, you have the liberty to collaborate with the builders and craft a personalized design that suits your unique preferences and lifestyle. From the layout and architectural style to the finishes and fixtures, your dream home will truly be a reflection of your individuality. (id:35868)
11694 Burnaby Road
Wainfleet, Ontario
Move right in to this 2 bedroom brick bungalow in beautiful Wainfleet. Open concept living area with living room/ dining area, inviting kitchen with plenty of cabinets, glass doors off the bedroom to relaxing rear deck. Full basement ready for your family room or 3rd bedroom. The huge insulated, attached garage with heater is a great place to hang out or work on hobbies and still have room for your vehicle in the attached carport! Updates include vinyl windows, shingles (17), UV (19), c/vac, owned hot water tank. Conveniently located only 5 minutes to Lake Erie and 10 minutes to all amenities in Port Colborne. Quick possession is available. (id:35868)
96 Sumbler Road
Fenwick, Ontario
Nestled in the prestigious Fenwick, an incredible opportunity awaits with a vacant lot ready for your dream home. Imagine the possibilities on this fully services lot, strategically positioned for a future 2 bedroom, 2 bathroom bungalow. Partnering with the trusted builder, Homes by Hendriks or have the opportunity to build on your own, opens the door to limitless customization. It is a collaboration with seasoned professionals dedicated to turning your vision into a realty. This prime lot comes fully serviced except needs sanitary (septic) eliminating the complexities of utility set up. Take advantage of a unique 5 year developmental charge credit, offering flexibility as you embark on this exciting journey. This is a canvas for your dreams, contact us today to explore the lot and discuss your dreams! (id:35868)
2482 Miller Road
Niagara Falls, Ontario
Welcome to 2482 Miller Road, Niagara Falls, where the perfect blend of comfort and convenience awaits you. This stunning 4-bedroom home is ideally situated just a short walk away from the majestic Niagara River and the picturesque Friendship Trail. With its impeccable features and breathtaking views, this residence is sure to capture your heart. Step inside and be greeted by the inviting atmosphere of this charming abode. The main floor boasts a spacious bedroom, perfect for guests or those seeking single-level living. The formal dining room sets the stage for elegant gatherings and memorable meals with loved ones. The family room provides a cozy space to relax and unwind, while the beautiful sunroom offers panoramic views of the tranquil Niagara River, allowing you to bask in the serenity of nature. Outside, a large and meticulously landscaped yard with storage shed awaits, providing ample space for outdoor activities and endless possibilities for creating your own personal oasis. The detached 2-car garage offers convenient parking and storage solutions, ensuring that both your vehicles and belongings are well taken care of. Home is also equipped with a generator, so you never have to worry about losing power! (id:35868)
20 Tanbark Road
Niagara-On-The-Lake, Ontario
Welcome to a slice of paradise nestled in the picturesque landscape of Niagara On The Lake. Presenting a rare opportunity to own a remarkable 75-acre farm property, boasting TWO spacious homes in good condition – House #1 has 7 bedrooms and 2 baths and House #2 has 4 bedrooms and 2 baths. House #2 is accompanied by an expansive barn – all three buildings have a sturdy metal roof. Escape the hustle and bustle of city life and immerse yourself in nature’s tranquility. Explore acres of lush greenery, meandering pathways, and open spaces, perfect for hiking, horseback riding, or simply unwinding amidst the serene surroundings. This property is a haven for agricultural enthusiasts, featuring 24 acres of plums and 13.7 acres of grapes, all meticulously maintained with drip irrigation and underdrained systems. Whether you’re a seasoned farmer or aspiring vintner, the fertile land and favorable climate create the perfect conditions for a thriving harvest year after year. For those with a passion for horses, the large barn with a durable metal roof provides ample space for stables, tack rooms, and storage, offering everything you need to indulge in your equestrian pursuits. Whether you’re seeking a private sanctuary to call home, a picturesque setting for agricultural endeavors, or a lucrative investment opportunity, this exceptional property delivers on every front. Don’t miss your chance to own a piece of paradise in one of Niagara’s most coveted locations. (id:35868)
1248 Regional Road 24 Road
West Lincoln, Ontario
If you’re looking for a home with no direct neighbours this is it! With over 2000 sq ft of living space this 3 bedroom, 2 bathroom backsplit has more space than anticipated! Sitting on just over 1.3 acres this home is conveniently located with access to RR#24 to QEW, North Niagara, and Fonthill/Welland. In the same family for over 20 years, this home is looking for you to put your touches on it. Lower level features spacious family room with walkout, 3 piece bathroom, and office that could be a fourth bedroom. Attached double garage is perfect for all those country toys. You’ll love catching sunsets as they fall below the neighbouring farmers fields at this country property. (id:35868)
48 Johnston Street
Port Colborne, Ontario
This unique property features three separate units plus a two storey garage, providing versatility and potential for various living arrangements. Whether you’re looking for a multi-generational home, an income-generating investment, or a combination of both. The triplex is comprised of 1-3 bedroom and 2-2 bedroom units. Situated in a well established neighbourhood a stones throw away from the Vale Centre, elementary schools, Main Street E shops and restaurants, and the Hwy 140 and Hwy 3 access. This is your chance to invest in your real estate portfolio. Make improvements at your own pace, all while enjoying the financial stability provided by existing tenants. Don’t miss out on this unique opportunity to blend immediate returns with the potential for future appreciation. (id:35868)
48 Johnston Street
Port Colborne, Ontario
This unique property features three separate units plus a two storey garage, providing versatility and potential for various living arrangements. Whether you’re looking for a multi-generational home, an income-generating investment, or a combination of both. The triplex is comprised of 1-3 bedroom and 2-2 bedroom units. Situated in a well established neighbourhood a stones throw away from the Vale Centre, elementary schools, Main Street E shops and restaurants, and the Hwy 140 and Hwy 3 access. This is your chance to invest in your real estate portfolio. Make improvements at your own pace, all while enjoying the financial stability provided by existing tenants. Don’t miss out on this unique opportunity to blend immediate returns with the potential for future appreciation. (id:35868)
118 West Street Unit# 308
Port Colborne, Ontario
Waterfront living at it’s finest. Watch the sunrise and ships from your canal facing balcony. Unit is The Sailor – Eastern exposure, 723 sqft, 1 bedroom, 1 bathroom condo. Professionally designed with all the latest gorgeous finishes – quartz countertops, luxury vinyl plank flooring, ceiling height cabinets. Unit is scheduled to be move-in ready June 2024. 1 parking space with electric vehicle charging station and storage unit included. Building amenities such as an exclusive social lounge, outdoor BBQ area, exercise room, bicycle storage and an elegant lobby. All building entrances are monitored with video surveillance for additional security. Located along the Port Promenade amongst charming shops, bistros minutes from the Beach! Enjoy all of the amenities that this condo building will have to offer as well as the festivities that the City of Port Colborne delivers regularly. Visit Southpt.ca to view all the building details. (id:35868)
32 Breckenridge Boulevard
St. Catharines, Ontario
Discover the epitome of luxury living in this impeccable open-concept bungalow. 2019 custom build, sitting on an expansive tree-lined lot – 32 Breckenridge Blvd evokes the tranquility of Muskoka. With a total finished area of 4200 sqft, this residence showcases master craftsmanship while balancing contemporary aesthetics and comfort. From the moment you step onto the driveway attention to detail in this young home is evident. The open-concept design seizes an awe factor with a picturesque view of the ravine. A neutral palette accented by pops of colour emphasizes custom millwork as seen with the cheerful bench in the entryway. Capturing the fundamentals of single-level living is the notable floorplan. A bespoke kitchen is a dream for entertaining with high-end appliances selected for their style and performance to fulfil the chef’s needs; two wall ovens with one using steam, pro series gas range, filler faucet, wine fridge, and built-in coffee station for ultimate comfort. An expansive island seats the whole family and serves as the hub of activity. Leading to a private covered patio featuring a chalet-worthy outdoor FP, gas hookup and entertainment area. The main level also has a formal dining rm with breathtaking feature windows and coffered/tray ceiling, as well as a living room with a gas FP flanked with built-in display shelves. An inviting powder rm and dreamy laundry encompass beautiful finishes with extra touches to make this often-forgotten area particularly special. The primary bdrm has a walk-through dressing hall that leads to an incredible ensuite- that’s simply luxurious. The lower level feels anything but, with oversized windows positioned to brighten the space. Two additional bdrms, a massive recreational room and a full bath complete this level. Escape to this surprising central location and leave the hustle and bustle of the city behind. Top Public/Private Schools, Parks, Trails, easy highway access with a beach, marina, and so much more nearby! (id:35868)
17 Waterview Court
Welland, Ontario
This beautiful 3+1 bedroom, 2 full bathroom four level backsplit home offers over 1800sqft of living space. It has been extremely well maintained by the original owners over the last 28 years! FULLY ACCESSIBILITY EQUIPPED. The large WALK OUT basement with a kitchenette would make the perfect IN-LAW SUITE or student rental, offering ample space plus a 4th level! Excellent for income generating or multigenerational living. The galley-style kitchen located off the foyer, has modern stainless steel appliances, abundant cabinet space, & a window over the sink. Upgraded kitchen cabinets feature convenient slide-out drawers for ease & efficiency in storing items. New white countertops just installed. Bright & spacious living room area with feature front window. A more formal dining area is located alongside the kitchen & living room- ideal for entertaining. French doors off the eat-in kitchen/breakfast nook lead to a wooden deck, connected by a unique walkway to the spacious backyard, perfect for a pool retreat! The second level hosts 3 generous sized bedrooms with ample closet space, including a linen closet, & a 4pc bathroom. The WALK OUT basement features a grand family room with sliding doors to yard, kitchenette, bedroom area & a 3pc bath. The FOURTH level has a second rec room, large laundry room, furnace room, a cold cellar perfect for housing wine or canned goods. A shed just off the sliding glass doors from the third level adds to the property’s storage convenience. A private yard- 158 feet deep with many possibilities. The paved driveway, installed in 2023, can comfortably accommodate up to 3 vehicles, providing convenient parking for you & your guests. At the end of the street is the river that provides amazing winter tobogganing and an area for beautiful summer picnics – if you love to get outdoors you’ll love this area. Roof 3 years young with 50 year shingles, both furnace and AC done in the last 10 years. JUST MOVE IN! (id:35868)
78 Knoll Street
Port Colborne, Ontario
This beautiful Aspect Homes creation offers 3 bedrooms & 2+1 bathrooms as part of the 1750 sq ft of living space with the option to finish an additional 700 sq ft of family space in the currently unspoiled basement. Not only is this home beautiful but you can rest assured that the quality you will be purchasing from Aspect Homes as a legal Ontario Home Builder is backed up by a full 7 year Tarion Warranty. The unmatched design is equipped with quartz countertops, engineered hardwood flooring throughout, and 9 foot ceilings on the main floor. Every detail of this house exudes elegance and modernity. The primary bedroom is an absolute oasis featuring a luxurious 4 piece ensuite, amazing tiled shower, a double vanity and a spacious walk-in closet. The second floor laundry makes the tedious task a breeze and incredibly convenient. No need to worry about costly repairs and renovations when buying a brand new home is this easy and affordable. The best part of buying a newly built home is you get to pick your finishes and with a thorough Pre-Delivery Inspection with the builders to be conducted before possession, all you have to do is come in and put your furniture down with complete piece of mind! (id:35868)
110 Millpond Road
Niagara-On-The-Lake, Ontario
Welcome to 110 Millpond Rd, this absolutely stunning, MAGAZINE WORTHY BUNGALOW has been custom built by one of Niagara’s most highly regarded builders, Ridgeline Homes. This home has it all! Located in the Village of St. David’s Niagara On The Lake surrounded by award winning wineries, restaurants, golf courses and just minutes from the 405 HWY. The property has been professionally landscaped and hardscaped by Gauld Nurseries and includes a double wide aggregate driveway and stone walk ways around the property leading to multiple tranquil sitting terraces to put your feet up with a good book and a glass of wine. The layout and design of this home is perfection! The open concept kitchen, living and dining room is jaw dropping, from the custom cabinetry with massive island and butlers pantry to the cozy living room with gas fireplace and impeccable dining area for all of those large gatherings. The attention to detail in this home is remarkable. The conversation pieces are too many to list but the ceiling height, angles, and overall architecture paired with the huge windows flooding the space with natural light are just a few of the highlights. The primary bedroom with walk-in closet and calming 5 piece ensuite bath is pure serenity. The bathroom includes in floor heating, custom double sink vanity, soaker tub and walk-in glass shower. The second bedroom is just as gorgeous as the primary with a 3 piece ensuite privilege bath, vaulted ceilings and the same warm hardwood flooring that’s throughout this main floor. The mudroom offers tons of storage space with custom cabinetry, bench and great flow into the laundry room where again you will find more impressive craftsmanship and design completing this incredible level essential for any family. The lower level of this home is unfinished but fully insulated with drawings to create a beautiful space including a wine cellar. This home is truly spectacular and is must see! (id:35868)
20 Tanbark Road
Niagara-On-The-Lake, Ontario
Welcome to a slice of paradise nestled in the picturesque landscape of Niagara On The Lake. Presenting a rare opportunity to own a remarkable 75-acre farm property, boasting TWO spacious homes in good condition – House #1 has 7 bedrooms and 2 baths and House #2 has 4 bedrooms and 2 baths. House #2 is accompanied by an expansive barn – all three buildings have a sturdy metal roof. Escape the hustle and bustle of city life and immerse yourself in nature’s tranquility. Explore acres of lush greenery, meandering pathways, and open spaces, perfect for hiking, horseback riding, or simply unwinding amidst the serene surroundings. This property is a haven for agricultural enthusiasts, featuring 24 acres of plums and 13.7 acres of grapes, all meticulously maintained with drip irrigation and underdrained systems. Whether you’re a seasoned farmer or aspiring vintner, the fertile land and favorable climate create the perfect conditions for a thriving harvest year after year. For those with a passion for horses, the large barn with a durable metal roof provides ample space for stables, tack rooms, and storage, offering everything you need to indulge in your equestrian pursuits. Whether you’re seeking a private sanctuary to call home, a picturesque setting for agricultural endeavors, or a lucrative investment opportunity, this exceptional property delivers on every front. Don’t miss your chance to own a piece of paradise in one of Niagara’s most coveted locations. (id:35868)
4 Mariner’s Lane
Crystal Beach, Ontario
Introducing 4 Mariner’s Lane, a meticulously designed 4-bed, 3-bath home nestled within an exclusive Crystal Beach community. This year-round residence offers 1700+ sqft of living space in a prime beachside location as part of the prestigious Crystal Beach Tennis & Yacht Club on the shores of Lake Erie. The main floor boasts an open concept layout, with wood floors and vaulted ceilings that infuse the space with airiness & natural light. The bright kitchen & dining area flow seamlessly into the living rm, complete with gas fireplace & doors leading to the back deck & sunroom. 2 of the 4 bedrms, including the primary suite with a walk-in closet & full ensuite bath, are on the main floor. Venture upstairs to discover a spacious loft area, ideal for accommodating guests or the kids. Sliding doors open onto a balcony, providing glimpses of Lake Erie. Two additional bedrooms and a third bathroom complete the upper level, ensuring ample space for everyone. The full basement has laundry facilities, a room roughed-in for use as a fitness area and plenty of space presenting opportunities for customization to suit your unique needs. Outside, the private backyard is bordered by a rock wall and features a circular patio, offering a secluded setting for outdoor gatherings or simply relaxing. As part of a gated community, residents of 4 Mariner’s Lane enjoy access to an array of property maintenance & amenities designed to enhance every aspect of daily life. From a heated pool and tennis/pickleball courts to a clubhouse, fitness room, sauna, and expansive parkland, there’s something for everyone to enjoy. Plus, with direct & private access to the beautifully sandy, Crystal Beach and the shallow waters of Lake Erie, every day can feels like a vacation. Located in Niagara’s vibrant ‘South Coast’, this home offers the perfect blend of tranquility and convenience, with restaurants and shops just steps away. Don’t miss your opportunity to experience the best of beachside living. (id:35868)
88 Tuliptree Road
Thorold, Ontario
Welcome to 88 Tuliptree Road, a captivating raised bungalow nestled in the heart of Thorold. This exquisite property boasts a harmonious blend of style and functionality, featuring an attached, 1.5 car garage, 3 bedrooms, 2 bathrooms, high ceilings, and expansive windows that bathe the home in natural light. As you step inside, you’ll be greeted by a generous living room with an open-concept design seamlessly connecting to the well-appointed kitchen. The kitchen itself is a culinary haven, offering an abundance of cupboard and counter space, making it a delight for both everyday cooking and entertaining. A convenient walkout deck from the kitchen extends the living space outdoors, providing a perfect spot to enjoy the tranquility of the backyard oasis. The three spacious bedrooms ensure comfort for all, with the primary bedroom boasting a 3- piece ensuite. The partially finished basement presents an opportunity for customization, whether you envision a home office, gym, or a playful haven for the family. Moreover, the basement features a rough-in for a potential kitchen/bar and bathroom, with access from the garage, making it an ideal space for a future inlaw suite. Step outside to discover a private retreat – an inground pool surrounded by a fully fenced yard, complemented by an additional storage shed and lush green space. The separate entrance leading to the basement adds versatility to this already remarkable property, inviting you to experience the perfect blend of contemporary living and outdoor serenity at 88 Tuliptree Road (id:35868)
1478 Marina Drive
Fort Erie, Ontario
Introducing a stunning two-storey masterpiece by Marina Homes, the perfect embodiment of contemporary luxury and comfort. This newly built dream home features 4 spacious bedrooms and 4 exquisite bathrooms, spanning an impressive two thousand square feet, providing ample space for you and your loved ones to create lasting memories. Step inside and be captivated by the expansive open-concept design, seamlessly blending elegance and functionality. The luxurious finishes throughout add a touch of opulence to every corner, while the neutral and warming interior palette creates an inviting atmosphere that instantly feels like home.The thoughtfully designed double car garage ensures convenience and ample storage for your vehicles and belongings, offering the utmost practicality for modern living. Situated in an enviable location, this home offers more than just luxurious living. Imagine waking up to a short picturesque drive to the Niagara wineries and the nearby prestigious golf courses. For nature enthusiasts, the nearby Niagara River offers a plethora of outdoor activities, making it a haven for tranquility and leisure. Not only is this home surrounded by nature’s beauty, but it also boasts excellent connectivity to major amenities. The proximity to the famous Crystal Beach, QEW and the border to the USA makes commuting a breeze, granting easy access to various destinations and enhancing your lifestyle. Embrace the opportunity to reside in this idyllic oasis that offers the perfect balance of privacy and convenience. Given its exceptional features and prime location, this property won’t be on the market for long. Don’t miss your chance to secure your piece of paradise! (id:35868)
30 Campbell Street
Thorold, Ontario
Prepare to be charmed by this impressive bungalow! With trails, shopping and highway access all nearby this quiet neighbourhood is guaranteed to please. Nestled between tall trees, Merritt Meadows is a short drive to all of Niagara’s favourite destinations. Built by Rinaldi Homes in 2020 this home has been well-loved by its owner and it shows. Designed with prestige in mind this home is adorned with stone and an aesthetic mix of charcoal and beige. The interlock driveway and beautiful landscaping add to the allure of this freehold townhome. Rays of sunshine warm the spacious foyer before passing through to the great room, which is key to comfortable single-level living. The kitchen will please any chef with abundant cabinet space, stainless steel appliances and a spacious island; the entertainer will favour the large living room which is open to the dining space and leads to a covered patio and an additional larger deck- for all gatherings big and small! The primary features generous closet space and a gorgeous 4pc ensuite with double sinks and a glass shower. The main level also has a second bedroom, a proper laundry suite and a stylish 4pc guest bathroom. Fully finished, the lower level offers a bonus room for guests to stay with a 3pc ensuite bathroom, a grand recreational room and a tidy storage space. Discover finer living here! (id:35868)
8864 Angie Drive
Niagara Falls, Ontario
Welcome to Garner Place and the newest releases from Aspect Homes. This new modern build offers over 2600 sq ft, 3 oversized bedrooms, a loft, 2.5 bathrooms, a double car garage, a side entrance with in-law suite capability and a fully framed basement ready to be completed. Included throughout are premium finishes such as hardwood flooring, beautiful custom kitchens, quartz countertops and backsplash, an oversized island, a gorgeous tiled fireplace, and an open concept floor plan with 9’ ceilings and large windows, allowing natural light to flow freely throughout the space. As you walk up the main staircase, you will notice the 9′ ceilings – the master bedroom features a large walk-in closet and a spa-like ensuite featuring a glass shower, double vanity and a soaker tub. The 2 other bedrooms are generously sized and the main bathroom has a stunning tiled tub-shower perfect for growing families. The basement has a 9ft pour for the extra height in the basement and a side entrance for those seeking in-law capability. The basement has been studded and is ready to be completed. The attention to detail, high-quality finishes, and prime location make this the perfect home for those seeking a modern, luxurious, and convenient lifestyle. Please contact the listing agent for further price points, sizes and build times in this neighbourhood. (id:35868)
63 Windward Street
St. Catharines, Ontario
Beautiful, recently renovated and well maintained, this 4-level backsplit is in a family-friendly neighbourhood, walking distance to the canal pathway. The home showcases numerous updates both inside and out. Boasting 3 bedrooms and 1.5 bathrooms, it offers a newly updated eat-in kitchen, a living/dining room with hardwood floors, new feature electric fireplace with stone mantle and lots of natural light. A wood staircase and railings have been recently installed, along with all windows dating from 2015 and newer, complemented by new California shutters. 3 good size bedrooms and updated 4 pc bath. The lower level of the home presents a bright rec room with a walk-up entrance to the backyard and 2 pc bath. Additionally, the basement is finished with a wide open space, currently used as a home office , barn door to laundry room and storage. Outside can be your entertainment oasis with a covered hot tub and a new custom-built shed sitting on a cement pad. The property also features professionally installed gutter guards, newer concrete walkway and driveway, and extensive landscaping. Conveniently located near schools, parks, and with easy access to highways, this home invites its new owners to move in and relish its numerous enhancements and above-standard features. (id:35868)
141 Vansickle Road Unit# 407
St. Catharines, Ontario
An opportunity awaits in this adult living community. Approximately 9 years young, this residence, known as Villa Roma, offers captivating views from the balcony of the living room. The interior boasts an inviting open-concept layout, seamlessly connecting the living room, dining area, and kitchen featuring a convenient breakfast bar and four stainless steel appliances. Two generously sized bedrooms include a primary with its own 3 pc ensuite, accompanied by a well-appointed 4-piece main bath. A stackable washer and dryer enhance convenience, while a dedicated locker provides additional storage space. Residents enjoy access to a host of amenities including direct access to Club Roma & member’s lounge and bocce ball lanes (currently under renovation) The lower level of building offers a rec room, craft room and workshop area, main floor offers large party room with kitchenette, access to patio and bbq’s as well as an exercise room. Condo fee includes insurance, exterior maintenance, parking, water, property taxes and heat. Hydro & cable are extra. Good location- minutes to amenities at 4th avenue shopping centre, and the new hospital. (id:35868)
37 Farmington Drive
St. Catharines, Ontario
Welcome to 37 Farmington Drive in the heart of St. Catharines. This backsplit boasts a spacious layout with 3+1 bedrooms & 2 bathrooms, offering ample room for your family’s needs. This home is ready for your personal touches. With a kitchen that features plenty of cupboard & countertop space. Natural light floods the interior through large windows, creating bright & airy atmosphere throughout. High ceilings on the main floor living space. Upper floor you will find generously sized bedrooms with a 4pc bathroom. Lower level has a cozy family room complete with a fireplace, additional bedroom and 3pc bathroom. An added bonus; a lovely walkout from the basement to the rear yard which has plenty of space for children and pets to roam & play. With a 1.5 car garage and a long driveway, parking will never be an issue. Nestled in a great neighbourhood that offers convenience, situated close to schools, shopping centers, amenities and the hospital, this home provides easy access to all the essentials. Easy highway access making commute a breeze. With simple cosmetic finishes such as flooring and fresh paint, this home is poised to become your dream retreat. Don’t miss out on this opportunity to transform 37 Farmington Drive into your ideal haven. (id:35868)
169 Merritt Street
Welland, Ontario
Fantastic location for this side by side duplex in the coveted Chippawa Park neighbourhood. Both units are 2 bedroom 1 bathroom with full basements, separate furnaces and hot water tanks. Each has its own outdoor spaces( 1 with deck and the other has an enclosed patio with hydro) 2 water meters, 2 enclosed porches, 2 separate entrances(per unit) Nicely landscaped and well maintained. Walking distance to downtown shops and restaurants and beautiful Chippawa Park. Set your own rents. (id:35868)
12547 Lakeshore Road
Wainfleet, Ontario
Pack your clothes and move right in to this adorable, authentic Panabode cabin (original drawings available) in beautiful Long Beach. Enjoy cool Spring and Fall evenings in front of your stunning stone gas fireplace and long hot summer days on one of the best sand beaches along the shores of beautiful Lake Erie. Three bedrooms, 3 pce bath and kitchen with double farmer’s sink is all the space you need to create life-long memories. Enjoy family night surrounded by the warmth of natural wood. A short drive to family friendly Long Beach Country Club, historic Port Colborne Golf and Country Club, the Gord Harry Trail and all the amenities of quaint Port Colborne with its unique boutiques and amazing eateries. Professionally designed and most furnishings can be included! (id:35868)
11 Alicia Crescent
Thorold, Ontario
Welcome to a refined living experience in Thorold, where a select collection of exquisite homes crafted by the prestigious Marken Homes awaits you. This stunning property boasts four generously-sized bedrooms, 2.5 bathrooms, a spacious 2-car garage, and an expansive 2,056 sqft of luxurious living space on the second floor. Step into a world of modern elegance as the open concept kitchen and living area seamlessly blend together. Immerse yourself in the heart of the home, where quality finishes abound. The kitchen is a culinary haven, featuring a large island that provides ample space for both meal preparation and entertaining. The double stainless steel sink and single lever washer-less faucet add a touch of sophistication, combining both form and function. Discover a harmonious balance of comfort and style as you explore this meticulously designed property. Welcome home to a residence where every detail reflects the commitment to excellence by Marken Homes. (id:35868)
12 Milton Road
St. Catharines, Ontario
Welcome to 12 Milton! Immaculate, All Brick Bungalow! This beautifully maintained and updated 3 bed, 2 bath bungalow offers a practical floor plan and neutral decor throughout. The light and bright living room flows into the updated, gleaming white kitchen with plenty of cupboards and granite countertops. Down the hall, you will find 3 good sized bedrooms that are full of natural light, as well as an updated 4 pc bath. Hardwood runs throughout the main floor, ceramic in the kitchen and baths. The lower level offers a separate entrance, spacious rec room with gas fireplace and a BRAND NEW full kitchen!!. There is an additional, updated 3pc bath, laundry area, and a generous bedroom perfect for In-laws, grown children or tenants to offset mortgage expenses. In the backyard, relax and enjoy nature under the covered patio. Large 1.5 car detached garage with small insulated room with heater. Gas Hookup for Barbeque. Electrical (2019), Furnace/AC (2019). Minutes to QEW Hwy access, shopping and schools, this home is ideally located and move-in ready! All you have to do is unpack your bags and enjoy! (id:35868)
1001 Garrison Road
Fort Erie, Ontario
ATTN: Builders, developers, contractors, and investors! Check out this prime Garrison Road (Highway 3) location with municipal services. Build on or develop this half-acre lot, or renovate the existing structure and move in (or both). Zoning may allow for commercial uses. Architectural drawings are available upon request to demonstrate development possibilities. Roof on garage was just replaced, as were floor joists. Quick access to all amenities, the highway, and the Peace Bridge. Seller open to taking back a first mortgage up to $350,000 at 6 per cent. (id:35868)
24 Sentance Avenue
Thorold, Ontario
Welcome to the highly desired area of Confederation Heights in Thorold. This spacious 2 storey family home is tucked away on a Cul de Sac with so much to offer. Once you enter you are greeted to an open concept main level which has a living room with gas fireplace, an office on the left with a closet, grand high ceilings and a dining room with convenient access into the large eat in kitchen. The kitchen is open to a family room, a dinette area and convenient walk out to your back deck making it perfect for entertaining. Extra Features on the main level include a spacious laundry room, 2 pc bath and an entrance to a mud room from the double car garage. An impressive curved staircase leads you upstairs to 3 bedrooms, a 4 pc bath, a Primary suite with a double door entrance, walk in closet and 4 pc ensuite. Head on down to your basement where you have a huge rec room, a 3 pc bath, cold room, storage area, another great size room that needs some updating and flooring to finish into a games room, an extra bedroom or whatever you like. Another great feature is the convenient walk up to your garage. Plenty of Parking in your oversized driveway with an added bonus of the oversized Pie shaped lot with endless possibilities. Just Minutes To Major Highways, Shopping, Brock University, Pen Center Mall, Restaurants, Coffee Shops and so many other amenities. Ready for a quick closing. (id:35868)
6199 Don Murie Street
Niagara Falls, Ontario
Prime Industrial Space in Stanley Industrial Park, Niagara Falls! Key Features include 28,000+ square feet of versatile warehouse and office space on approximately 2 acres. The open layout allows for a wide range of industrial and commercial uses with a 20-22 clear height, making it ideal for manufacturing, storage, distribution, and more. Phase I Environmental completed January 2014, 600 volt power, Niagara Regional Broadband, Several breakers with 225 amps, Censor lighting, Alarm System, Air Conditioning in rear warehouse and in offices, 4 bathrooms, 3 Loading docks (9 X 8’6), Rear ground level overhead door: 12 height X 10′ width. This building offers an exceptional opportunity for businesses looking to expand, optimize operations, or establish a presence in the dynamic industrial landscape of Niagara Falls. Stanley Industrial Park is a well-established hub for industrial and commercial activities, known for its strategic location and robust infrastructure. Vacant possession available late 2024/early 2025. (id:35868)
85 Idylewylde Place
Fort Erie, Ontario
VACANT LOT WITH ABILITY TO BUILD SEMI. CALLING ALL BUILDERS AND INVESTORS!!!! THE PRICE INCLUDES THE VACANT LOT AND DRAWINGS UPON REQUEST. THIS IS NOT THE PRICE FOR A BUILT UNIT- ONLY THE VACANT LOT! (id:35868)

