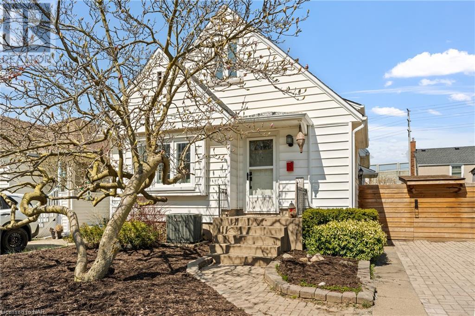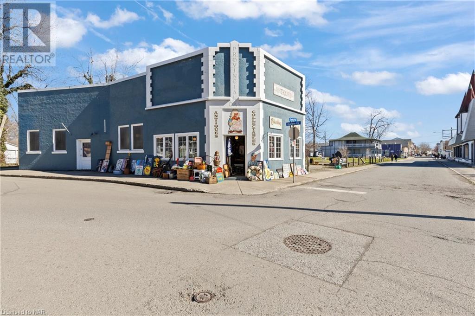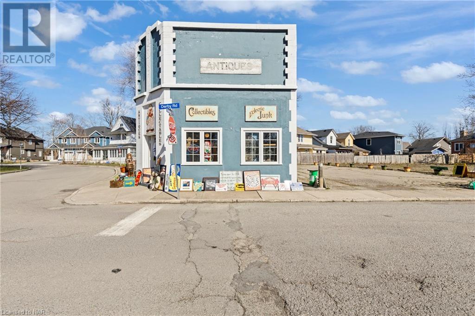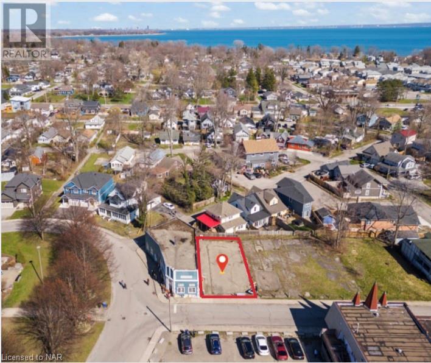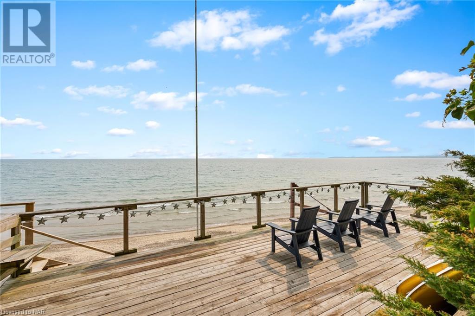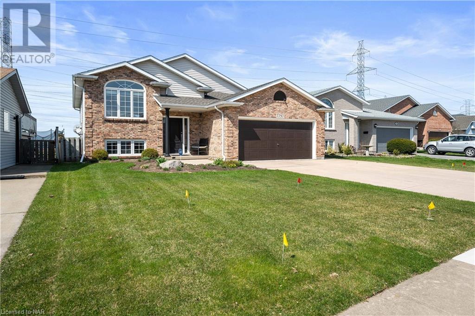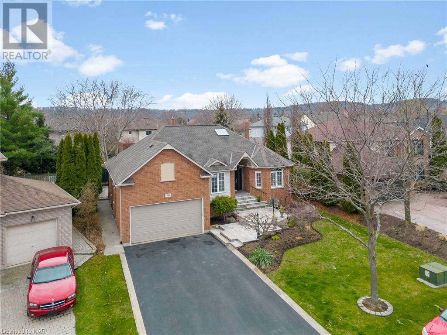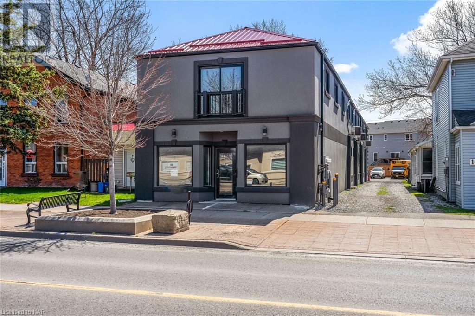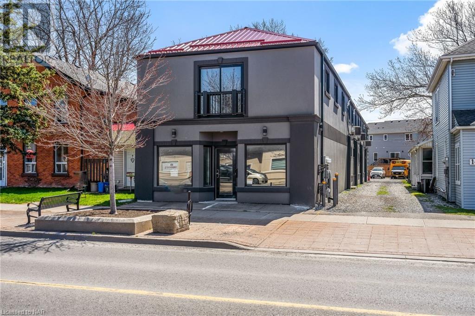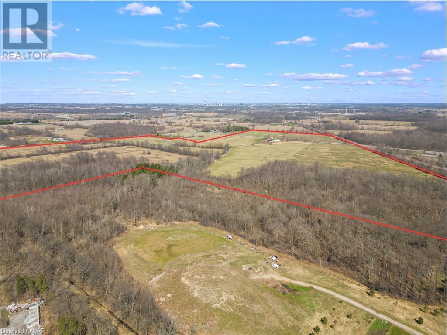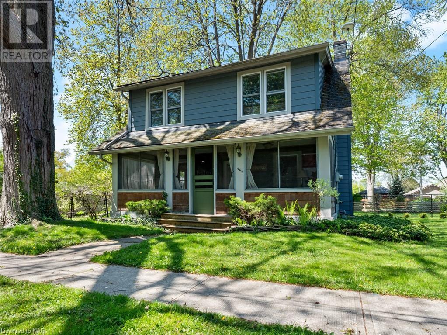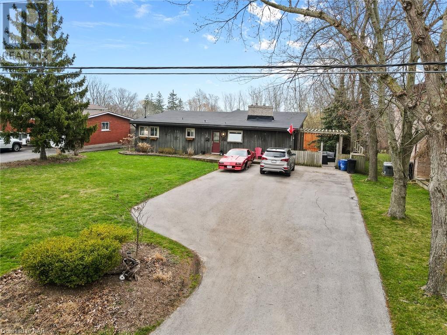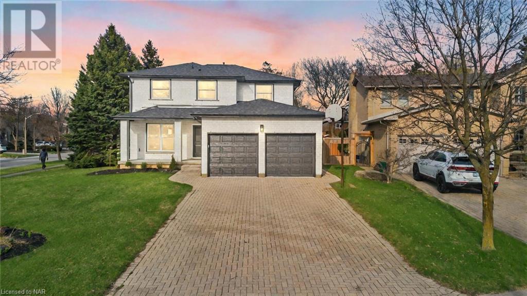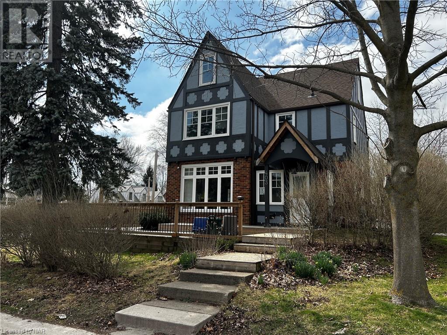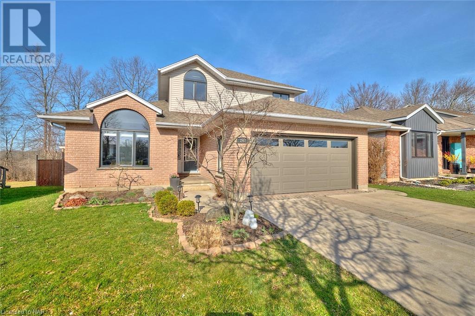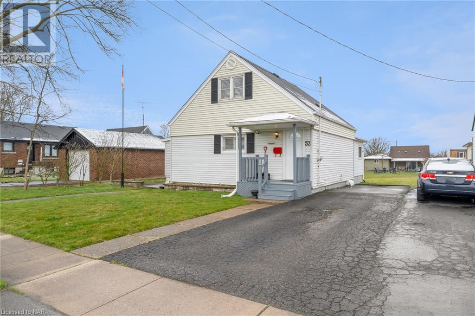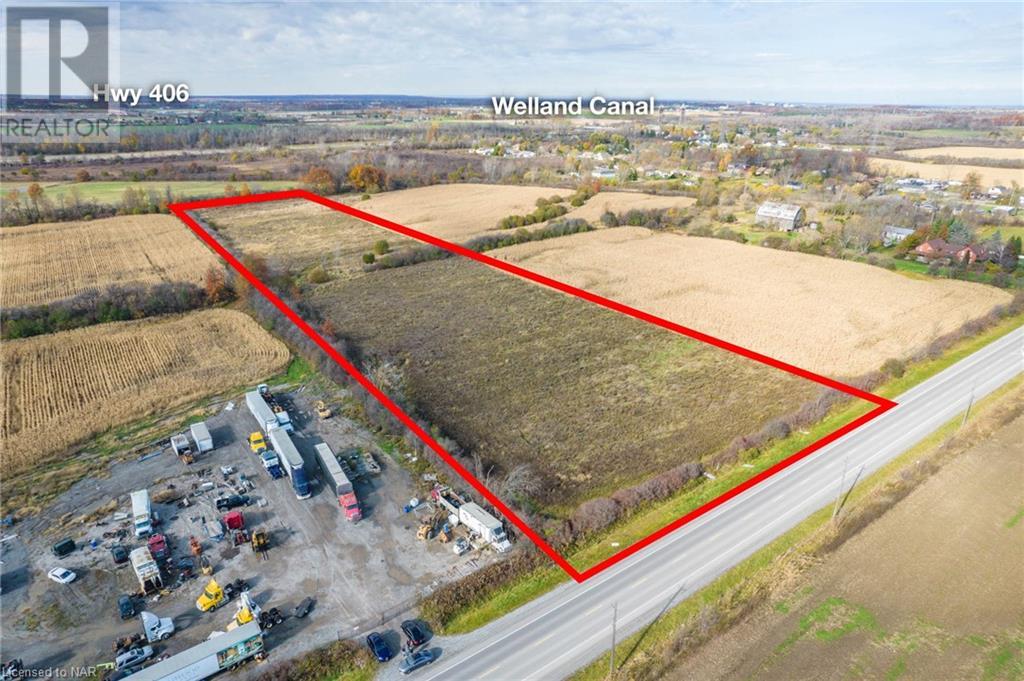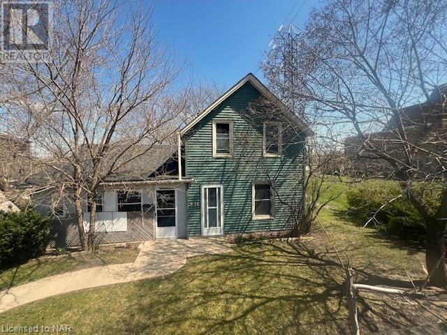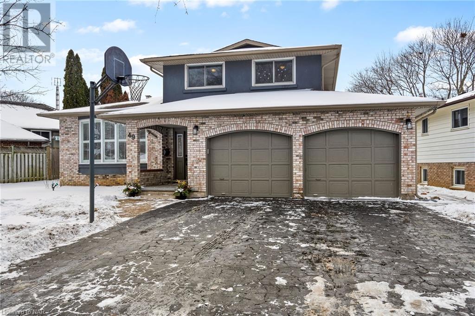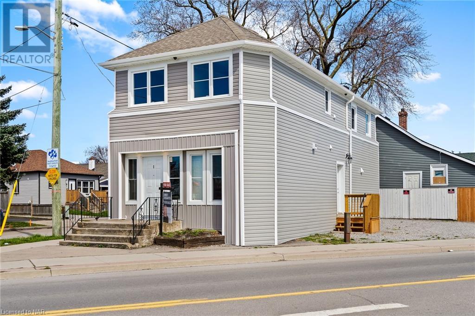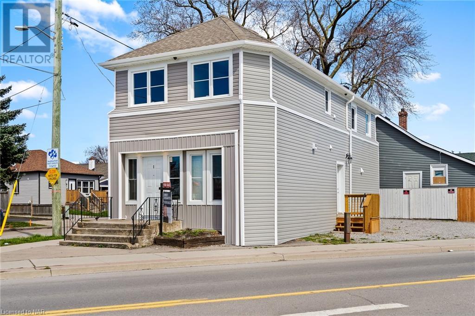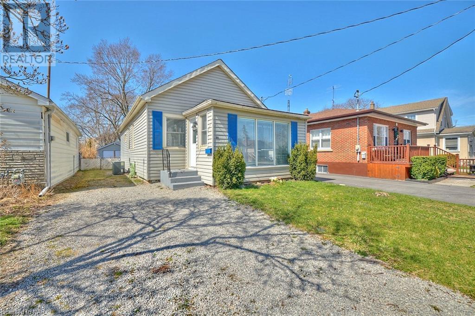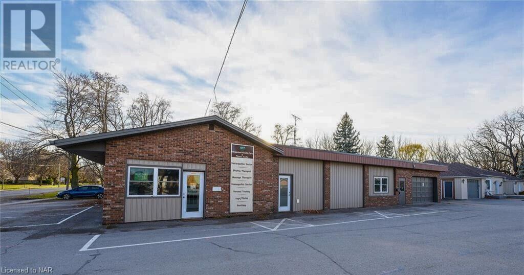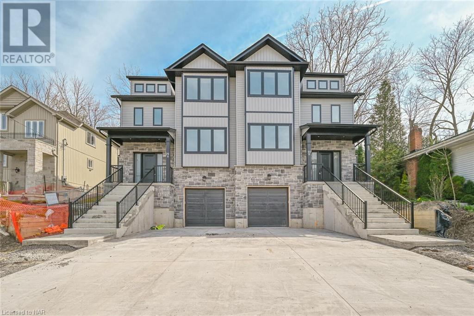LOADING
13 Spruce Street
St. Catharines, Ontario
Nestled on a tranquil street in the coveted Fitzgerald subdivision, this home is that perfect combination of character and modern updates. Ideal for families of all sizes! Right in the heart of the city, where convenience meets tranquillity. The Fairview Mall, shops, and essential amenities are mere steps away. Imagine waking up to the soft rustle of leaves from the mature magnolia tree that graces the front yard—a true springtime spectacle. As you step inside, the warmth of hardwood flooring welcomes you, leading you through the sun-kissed rooms. The living room, adorned with a gas fireplace, invites cozy evenings and intimate conversations. The formal dining room awaits, ready to host memorable gatherings. But the heart of this home lies beyond—a fully renovated eat-in kitchen that beckons with French doors, a breakfast bar, a dishwasher and an abundance of pantry space plus direct access to the fully fenced backyard , a special place for BBQs and summer entertaining. As you ascend the staircase, two large bedrooms await. Each room boasts the same warm hardwood floors and generous-sized closets. Venture downstairs to the finished basement—a versatile space that adapts to your needs. Imagine movie nights in the sprawling rec room, hobbies pursued, and treasures stored. And for those seeking flexibility, a separate side entrance even offers in-law potential. Thoughtful updates include the roof in 2009, TRANE furnace and AC in 2011 and an owned hot water heater in 2017. Don’t miss out on this true gem—schedule your viewing today! (id:35868)
34 Queens Circle
Crystal Beach, Ontario
Two properties including iconic Crystal Beach Building currently operating as an antique shop and vacant land directly adjacent to the building. With CMU2 zoning, it presents a multitude of development possibilities, featuring main floor commercial and second floor residential spaces, alongside options for an eating establishment, laundromat, and beyond. Positioned just minutes away from Lake Erie and the lively downtown of Crystal Beach. (id:35868)
34 Queens Circle
Fort Erie, Ontario
For sale is the iconic Crystal Beach building, a solid concrete structure currently operating as an Antique Shop. With CMU2 zoning, it presents a multitude of development possibilities, featuring main floor commercial and second floor residential spaces, alongside options for an eating establishment, laundromat, and beyond. Positioned just minutes away from Lake Erie and the lively downtown of Crystal Beach. Please note that this listing pertains solely to the building and does not include the vacant adjoining commercial lot. (id:35868)
34 Queens Circle
Fort Erie, Ontario
This mixed-use commercial land boasts 37.17 feet of frontage by 74.88 feet of depth. With CMU2 zoning, it offers a plethora of development opportunities, including main floor commercial and second floor residential spaces, as well as options for an eating establishment, laundromat, public parking, and more. Situated just minutes from Lake Erie and Crystal Beach’s vibrant downtown, seize the opportunity presented by this prime lot. (id:35868)
10245 Camelot Drive
Wainfleet, Ontario
Summer is just around the corner and this turnkey bungalow with serene white sand beach is waiting for you. From the serene drive up Camelot and nestled away in the bluffs of Reeb’s Bay among centuries old Carolinian forest, 10245 Camelot Drive offers you incredible panoramic views of endless white sand beaches and the calming waters of Lake Erie. The bright open layout offers you wall to wall incredible views of the Lake. During the cooler months you’ll love cozying up around the wood burning fireplace. The natural wood, exposed beams, vaulted ceilings create feelings of that idyllic cottage. The main level is completed with primary bedroom with 2 pc washroom and double closet, a second bedroom, and a recently renovated 4 pc bath. The lower level offers you bright and oversized windows and you’ll find an additional bedroom/den, sitting room, and 3pc bathroom. The walkout from the basement leads to the beautifully landscaped yard with steps leading to an expansive tiered deck. The halfway house provides great storage for all your beach toys. Enjoy peace of mind knowing that the secure break wall was built in the 1980s to last. A solid concrete with loads of steel rebar supporting the main structure that has footings that go deep enough to withstand any storm. A secondary break wall of concrete and armour stone sits behind and on top of the main break wall and supports the 32 x 16 deck that will give you amazing days at the beach. (id:35868)
7797 Bishop Avenue
Niagara Falls, Ontario
Experience elegance in this raised brick bungalow nestled in the sought-after Mount Carmel neighborhood. Step into a bright and spacious home featuring a cathedral ceiling in the living room and a recently updated kitchen with modern countertops. Enjoy your morning coffee on the two-tiered deck overlooking a serene view with no rear neighbors. This home offers three generously sized bedrooms, including a master bedroom with easy bathroom access. Additional features include a cold cellar, dedicated laundry room, and ample storage space. Outside, you’ll find an outdoor storage shed and a garden with perennial flowers. The 1400-square-foot in law suite offers a separate entrance, new shower, modern countertops, and fully equipped kitchen adding versatility to this inviting home. Don’t miss out on this fantastic opportunity! (id:35868)
16 Burnham Court
Grimsby, Ontario
Escape to your personal oasis in the charming town of Grimsby with this exquisite bungalow, ideally situated mere moments away from Grimsby Beach. Tucked away in a peaceful court setting, this residence offers comfort and luxury. The freshly updated main floor offers 3 bedrooms, 2 bathrooms, a formal dining room, a great room with vaulted ceilings, an office, and an updated kitchen overlooking the backyard oasis. The thoughtfully designed kitchen boasts modern appliances, ample storage, and a charming dinette. The fully finished basement with a separate entrance features another kitchen that is perfect for those looking for an in-law suite, a large great room featuring a gas fireplace and built-ins for all your storage needs. Indulge in the ultimate outdoor experience with your saltwater pool and the outdoor bar area. Whether hosting lively gatherings with friends or enjoying serene moments by the poolside, this outdoor space provides endless enjoyment and memories. In close proximity to all necessities, including shopping centers, dining establishments, and recreational facilities, as well as easy highway access, this property offers the perfect canvas for creating cherished memories and embracing the beauty of coastal living. Elevate your lifestyle with this captivating bungalow in the heart of Grimsby, where coastal charm meets modern luxury. (id:35868)
138 Main Street W
Port Colborne, Ontario
Three 2 bedroom completely renovated units available on second floor of a commercial building. New stainless steel fridge and stove included. Laundry facilities available on the main floor. Rental rate plus heat and hydro but includes water. 1 parking space per unit. Located in a commercial/residential area with many unique eateries within walking distance and easy access to highway 140. (id:35868)
138 Main Street W
Port Colborne, Ontario
Bright, cozy renovated storefront commercial space available with immediate possession. Ideal for all types of commercial use including retail and service. Rental rate includes heat, hydro and water. Additional commercial space and residential space is available within the building. Municipal parking across the street for multiple vehicles. Located in a residential and commercial mixed area. Easy access to Highway 140. (id:35868)
10219 Morris Road
Niagara Falls, Ontario
Sitting on the cusp of Niagara Falls urban boundaries (850 meters away), this 118-acre agricultural land is poised to become Niagara’s next investment opportunity. Fronting on four roads, three of which are active—Biggar Road, Morris Road, and Carl Road and one inactive road, McKenney Rd—this parcel is primed for rezoning. Just a stone’s throw away from the new South Niagara Project, Niagara Falls’ new Hospital, scheduled for completion by 2028 (only 2 kilometers away), the QEW, Costco, and the Niagara Square, the property is strategically located. With population growth, immigration, and housing shortages all contributing, it’s only a matter of time before urban boundaries expand. The property currently features a recently renovated two-bedroom bungalow and two large storage shops. (id:35868)
267 Oxford Avenue
Crystal Beach, Ontario
267 OXFORD Ave is a wonderful classic Crystal Beach charmer in a quiet mature neighborhood of well cared for homes. Away from the bustle, yet only a 7 minute walk to the sandy shores of Lake Erie and the walkable, family friendly community of Crystal Beach. A perfect place to live, escape or to invest. Seldom found 105 ft. x 85 ft. 3 lot property offers both elbow room and privacy. This 3 season home has been updated for comfort while maintaining the charm of yesterdays. 3 bedrooms, 2 bath, upper bath includes laundry, large living room with gas fireplace, galley kitchen, separate dining room (with patio doors to side deck and yard). Tin ceilings and pine floors thoughout the main floor. You will love ALL the additional outdoor living spaces…in the front (a roomy, airy, screened front porch) both sides and the terrific covered patio with sky lights in the back!! The beautiful mature trees provide all day shade. Lovely low maintenance landscaping. Fully fenced side and rear yards. Solid garage. 10 minutes to Ridgeway, 15 to Port Colborne, 20 minutes to Niagara Falls and The Peace bridge to Buffalo. (id:35868)
320 Albany Street
Fort Erie, Ontario
Welcome to your dream bungalow retreat! Nestled in a serene neighborhood, this 3-bedroom haven is a hidden gem waiting to be discovered. Don’t let its unassuming exterior fool you; this home is bursting with charm and space, offering much more than meets the eye. Step inside to be greeted by vaulted wood-beamed ceilings that create an inviting ambiance throughout. The spacious living area boasts not one, but two large patio doors leading to an expansive deck, perfect for entertaining or simply unwinding while enjoying the scenic views of the vast fenced-in yard and its impressive storage shed. The heart of this home lies in its well-appointed kitchen, complete with built-in appliances, offering ample room for culinary creations. With two bathrooms, convenience is never compromised. Outside, the beauty continues with meticulous landscaping, including a stunning stone staircase guiding you to the lower level and rear yard oasis. Imagine evenings spent on the covered patio, surrounded by lush greenery and tranquility. This residence presents an opportunity for versatile living arrangements, with the potential for an in-law suite or separate living quarters. Two additional patio doors open to the lower level, seamlessly connecting indoor and outdoor living spaces. Stay cozy year-round with not one, but two wood stoves—one on each level—adding warmth and character to this already inviting abode. Plus, with the lake and Friendship Trail just a short stroll away, outdoor adventures await right at your doorstep. Don’t miss your chance to own this remarkable property where comfort, functionality, and charm converge. Schedule your viewing today and discover the endless possibilities that await within this hidden oasis. Welcome home. Recent improvements include Furnace in 2021, Flooring in 2022, New Roof, Flooring in Basement in 2021, Backsplash Redone. (id:35868)
17 Barbican Drive
St. Catharines, Ontario
Welcome to 17 Barbican, this exquisite newly rebuilt home nestled in a highly sought-after neighborhood known for its tranquil atmosphere, family-friendly vibe, and convenient amenities. This stunning residence perfectly combines luxury and functionality, offering a premium living experience.Situated on a large corner lot, this 5-bedroom (4+1) and 3-bathroom home boasts contemporary design and thoughtful layout. As you step inside, you’ll be greeted by an inviting ambiance highlighted by modern finishes and ample natural light throughout.The heart of the home is the spacious eat-in kitchen, which features abundant cabinetry, sleek countertops, and stainless-steel appliances. There’s ample room for a secondary table, complementing the expansive formal dining area nearby. From the kitchen, you have direct access to a sizable deck overlooking a private backyard—ideal for outdoor entertaining and relaxation. Upstairs, four generously sized bedrooms await, offering comfort and privacy for the entire family. The master suite is a true retreat, complete with a luxurious ensuite bathroom and ample closet space.This home also features a versatile fifth bedroom on the main level, perfect for guests or as a home office. The open layout seamlessly connects the living spaces, creating an ideal setting for everyday living and entertaining.Beyond the home’s impressive interior, the neighborhood offers a serene environment with parks, schools, and shops just moments away. Enjoy the convenience of nearby amenities while relishing the peace and quiet of this desirable community.Don’t miss the opportunity to make this beautifully crafted home your own—a rare blend of modern luxury and everyday comfort in a prime location. Contact us today to schedule a private tour and discover your dream home in this coveted neighborhood. (id:35868)
403 Niagara Street
Welland, Ontario
Large corner property in west-end of the growing city of Welland. Versatile layout featuring 3 storeys of finished space. Classic Tudor style suitable for many uses. See additional remarks to data form. (id:35868)
247 Balsam Street
Welland, Ontario
Step into your dream family home, where modern updates meet timeless charm in a tranquil country setting in the city. This is 247 Balsam Street, Welland. This spacious abode boasts ample room for your growing family, with numerous updates enhancing it’s appeal and functionality. From the moment you step inside, you’ll be greeted by a sense of warmth and comfort, inviting you to create lasting memories. With three bedrooms on the second floor, optional guests quarters in the basement and three full bathrooms throughout the home, there is room for everyone. Entertain with ease in the expansive backyard, complete with a refreshing pool, perennial gardens and no direct rear homes. Picture summer barbecues, lazy afternoons lounging by the water and evenings spent relaxing on the multi-tier deck. With nothing left to do but move in and start making memories, seize the opportunity to embrace country in the city. Welcome home to a place where every day feels like a getaway. (id:35868)
52 Maitland Street
Thorold, Ontario
Welcome to this delightful and well maintained 3-bedroom home located in a quiet neighborhood. Lots of amenities nearby. 52 Maitland offers buyers loads of value for the cost. You will find the living and dining area perfect for entertaining. The kitchen is both open to the rest of the home and designed in a way that it provides an element of privacy (if the sink isn’t perfectly empty, or the dirty dishes sit while enjoying dinner you don’t need to see them). Cooking here is a joy! The three bedrooms (one on the main floor and two upstairs) offer comfort and privacy. Outside you step into your own backyard (quite large) or walk across the street and enjoy Sullivan Park. The location is within walking distance to schools, shopping, and eating. Major parks are a short drive and access to major roadways is close by… making your commute anywhere in Niagara or Hamilton and beyond as easy as possible. The basement is partially finished (with three piece roughed in bathroom) and currently utilized as a rec room and storage. Home was largely refinished in 2009 and has been gently lived in ever since. New gutter (eavestrough) covers. Owner occupied. Don’t miss out on this opportunity! Schedule a showing today and make this house your home. There is a lot here! (id:35868)
2015 Allanport Road
Thorold, Ontario
LOCATION! LOCATION! EXCELLENT OPPORTUNITY TO PURCHASE 10 +/- ACRES OF PRIME MIXED USE LAND IN INDUSTRAIL/EMPLOYMENT ZONE. (ZONED M4) PERMITTED USES INCLUDE CONTRACTOR FACILITY, HEAVY/LIGHT MANUFACTURING, INDUSTRIAL USES, SELF STORAGE, WAREHOUSING AND MORE. CLEAN PHASE 1 ENVIROMENTASL COMPLETED MARCH 2022. SURVEY COMPLETED FEBRUARY 2021. SERVICES AT PROPERTY LINE (EXCEPT WATER). CLOSE TO NIAGARA FALLS, NIAGARA-ON-THE-LAKE, THE PEACE BRIDGE TO THE USA, + MORE. BUYERS ARE RESPONSIBLE FOR VERIFYING ALL THEIR OWN DUE DILIGENCE FOR LAND INCLUDING, PERMITTED USES, BUILDING PERMITS, PROPERTY TAXES, ZONING, PROPERTY USES, SERVICES WITH THE CITY OF THOROLD. (id:35868)
380 Merritt St Street
St. Catharines, Ontario
Calling all investors and handy persons, check out this 3 bedroom 1 bath 2 storey home offering tons of potential on a lot 68ft by 136 ft with a long driveway and a 2 car garage. Furnace 2017. The property is located in Secord Woods area in St. Catharine with easy access to Brock University, Major shopping malls and Highway. NOTE: House does require a lot work in renovations and updating. The executor to the property makes no representations about the home. The property is being sold as is. All chattels & fixtures are in an as is condition. Great opportunity for the right buyer to renovate the home and have a shop big enough to run a home based business. M1 zoning on the property allows for light industrial businesses. Buyers to do their own due diligence with City on business and uses permitted . NOTE…. Turn on Elm St off Merritt to enter property. (id:35868)
49 Royal Oak Drive
St. Catharines, Ontario
It takes one trip to the North End to fall in love with the countless attractions that inspire you to get out and explore. Located a short walk from Lake Ontario and just around the corner from parks, trails, excellent schools, and Port Dalhousie- this property might be THE ONE! Its attractive all-brick and stucco facade pops as it highlights the large feature window, double private driveway, and welcoming front entrance. Once inside you’ll notice the the updated touches and comfortable flow between principal rooms. The dining room is situated with ease of entertaining in mind just off the kitchen, with subtle details highlighting pride in ownership. The kitchen feels inviting with the smart use of warm tones which carry through to the family room. A large sliding door offers a pretty view and practical access to the rear patio and gazebo for all your entertaining needs. As you make your way to the second level you’ll notice the three bright bedrooms with generous closet space and a 5pc bath. The lower level delivers a surprising amount of bonus space! A large family room with a fireplace, ample storage space, and a convenient 3PC bath. Notably, this layout has been a popular favorite for generations of homeowners! Its design makes clever use of square footage with its practicality; there is no shortage of closet space, and with the main floor laundry and powder room configuration you’ll find everyday chores simplified. When you’re not enjoying your sun-soaked patio, this sought-after location has endless opportunities! Spend your time outdoors exploring the abundant amenities and embrace your new easy-breezy, active lifestyle. (id:35868)
80 Page Street
St. Catharines, Ontario
Turn-key GAINS! Vacant LEGAL TRIPLEX allows you to set market rent and start accepting applications. Completely renovated – with permits – UNIT 1 – offers 1 bedroom, new kitchen with appliances and bathroom – UNIT 2 – offers a bachelor with new kitchen & bathroom – UNIT 3 – offers 3 bedrooms, new kitchen with appliances, bathroom and laundry with washer & dryer. Freshly painted with new trim, doors, kitchen, flooring, windows, each with new individual ductless units for heating and cooling. Proforma available with projected income and expense report – the numbers are there! No tenants – let’s get you started. (id:35868)
80 Page Street
St. Catharines, Ontario
Turn-key GAINS! Vacant LEGAL TRIPLEX allows you to set market rent and start accepting applications. Completely renovated – with permits – UNIT 1 – offers 1 bedroom, new kitchen with appliances and bathroom – UNIT 2 – offers a bachelor with new kitchen & bathroom – UNIT 3 – offers 3 bedrooms, new kitchen with appliances, bathroom and laundry with washer & dryer. Freshly painted with new trim, doors, kitchen, flooring ,windows, each with new individual ductless units for heating and cooling. Proforma available with projected income and expense report – the numbers are there! No tenants – let’s get you started. (id:35868)
44 Churchill Street
St. Catharines, Ontario
The perfect home for a first time buyer, retiree, or those looking to downsize! Economical, move-in ready and in close proximity to schools, parks, the St. Catharines GO station, community centre, restaurants and all kinds of great amenities. This 3 bedroom, 1 bath bungalow offers a bright, open concept kitchen with updated white cupboards, granite countertops, SS appliances, a cute dining room and doors opening out to a spacious sun-drenched deck ideal for summer BBQs (gas BBQ hook-up), entertaining friends and family or simply enjoying a quiet coffee in the morning. Attractive laminate flooring throughout this carpet-free home with a cozy living room adjacent to the 3 bedrooms. The partially finished basement can be accessed via the front entrance and features the recreation room, laundry room, storage space and utility room. Other great features of this property include central air, driveway parking for 2-3 cars, a workshop with hydro, a large fully fenced backyard – all this in a quiet, convenient, family friendly neighbourhood in the west end of St. Catharines. Get it before it’s gone!! (id:35868)
577 Ontario Street
St. Catharines, Ontario
Available now: Prime commercial space on Ontario St, near Lakeport Rd, ideal for RMT, osteopathy, and other medical professionals. Offers a welcoming reception, eight rooms (three available), two client bathrooms, a kitchen, and parking. Room sizes from 102 to 285 sq/ft. Close to Port Dalhousie and the QEW, rates start at $750 + HST. Don’t miss this growth opportunity—book your viewing today! (id:35868)
71b Bradley Street
St. Catharines, Ontario
Welcome to 71B Bradley Street, St. Catharines. This 3 Bedroom custom built luxury Semi-Detached home is located in the much sought after Burleigh Hill District. Featuring high quality finishes and exceptional attention to detail from top to bottom. The main floor is offering wide open concept living room with hardwood flooring and adjoining dining room w/ sliding doors to private yard and amazing kitchen with breakfast bar (Appliances are included). Additional main floor office and 4pc bath. Upper level leads you to grand master suite with amazing ensuite bathroom and 2 x double closets, 2 additional bedrooms with ensuite privilege and laundry room. Lower level has finished rec room and separate entrance along with lots of storage. Take advantage of this fantastic opportunity to live luxuriously in this private setting. Taxes not assessed yet, call for private showing (id:35868)

