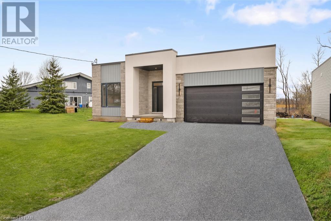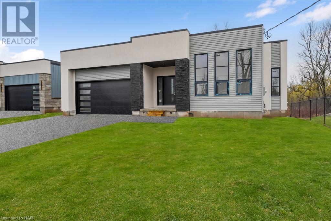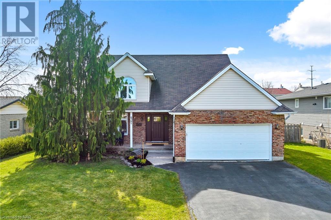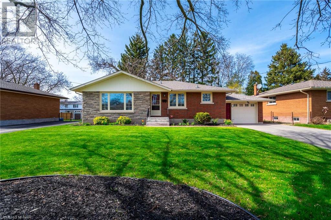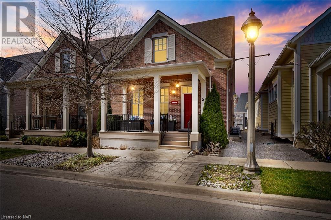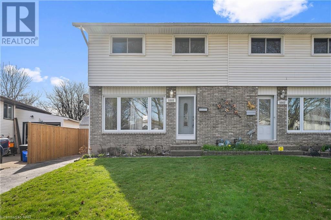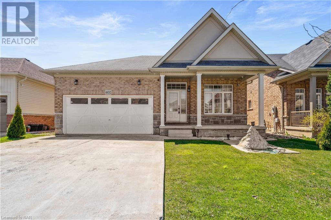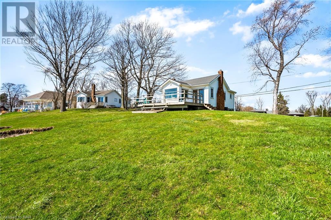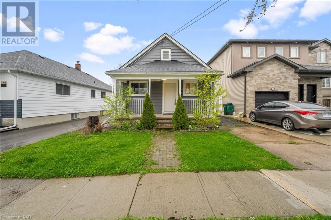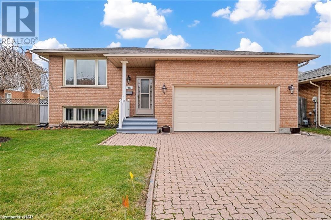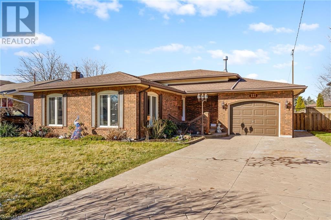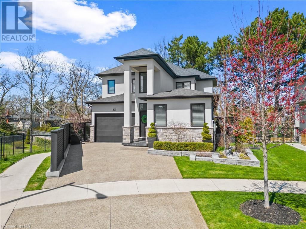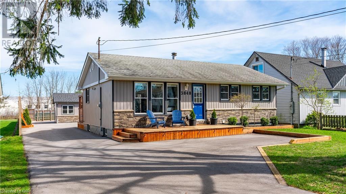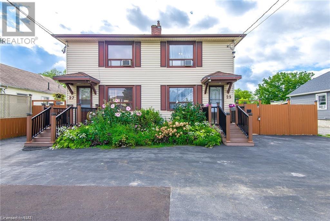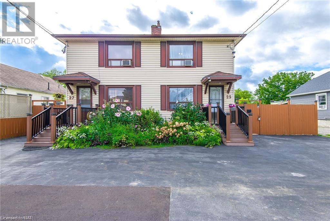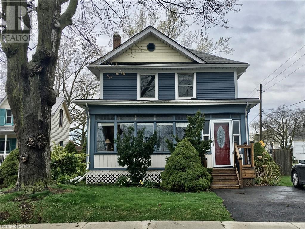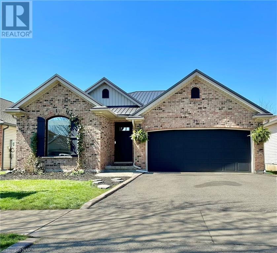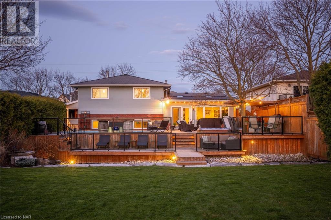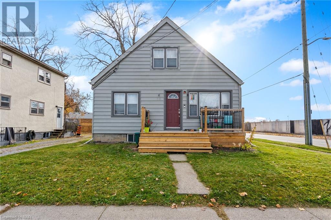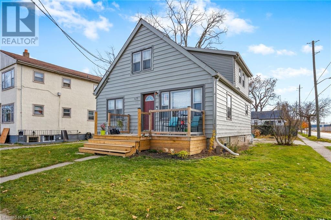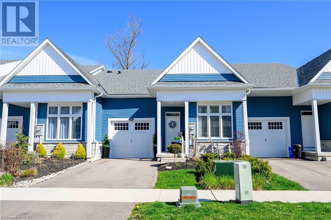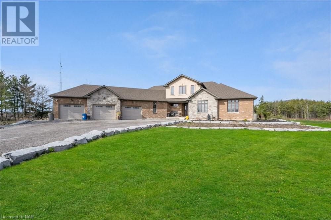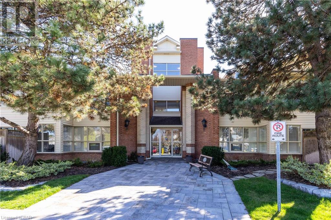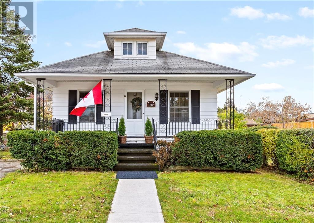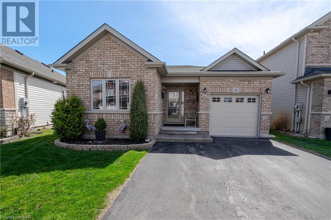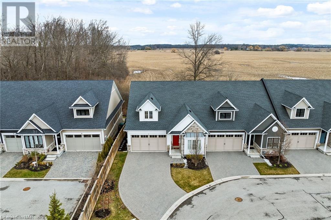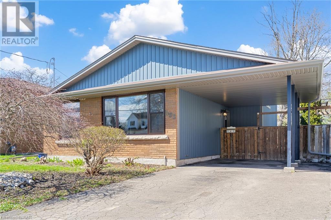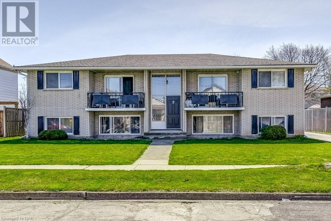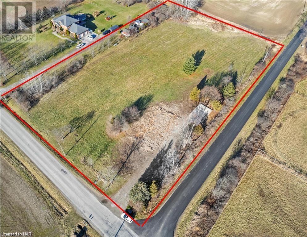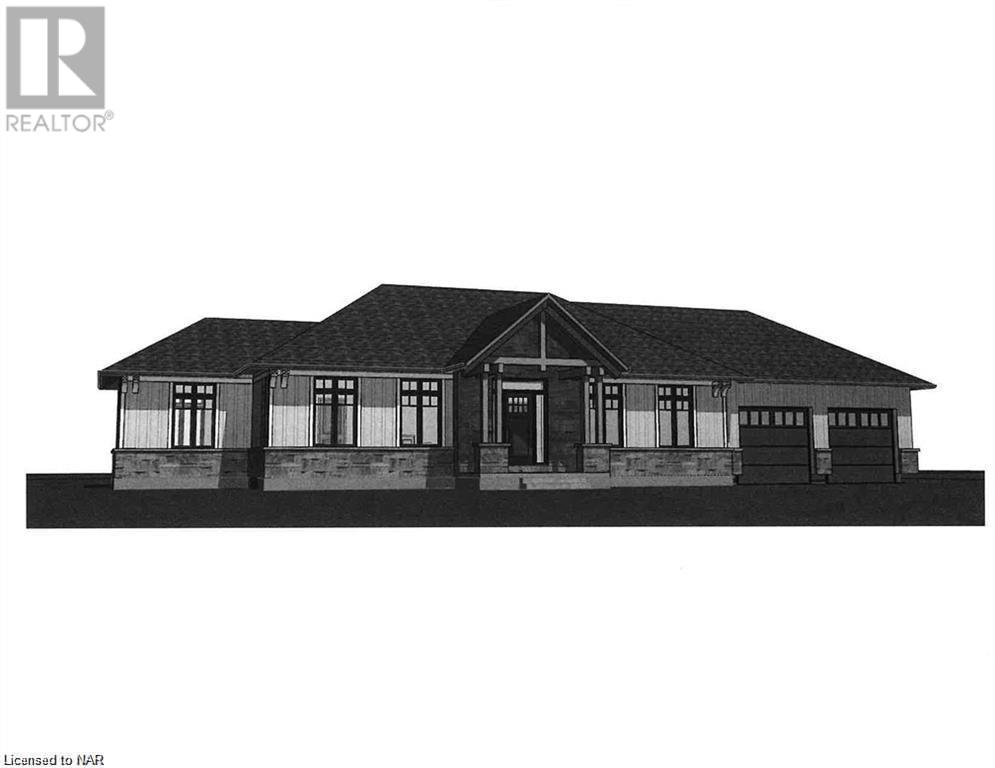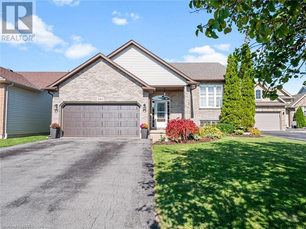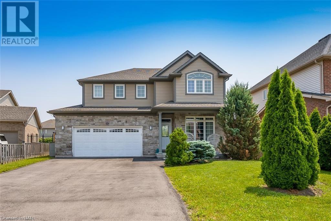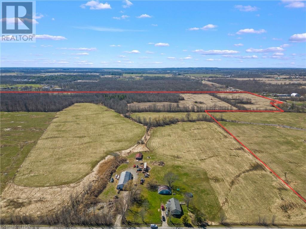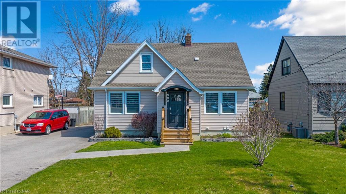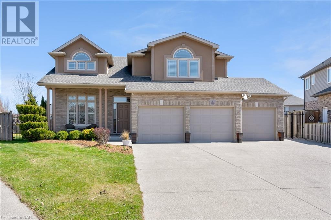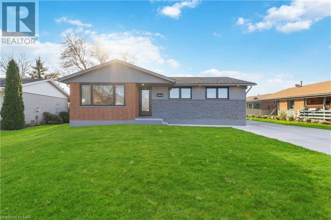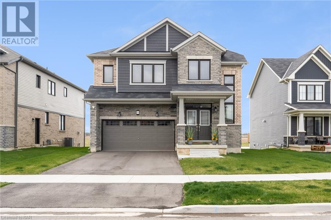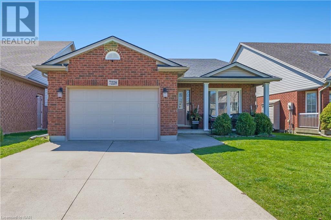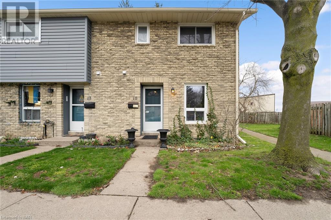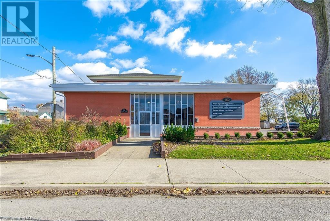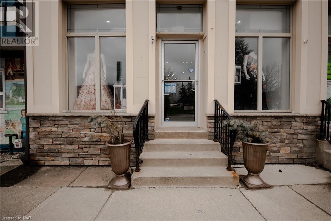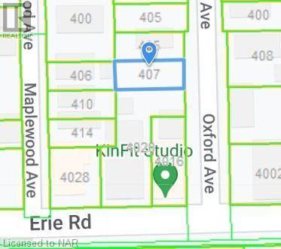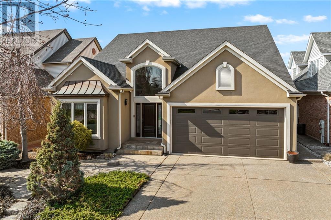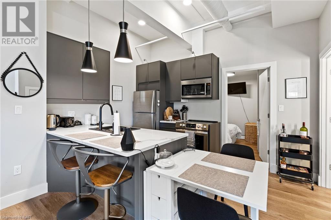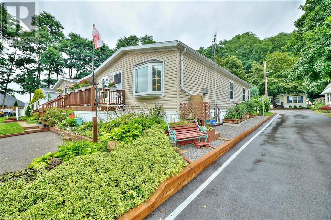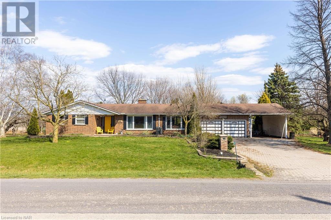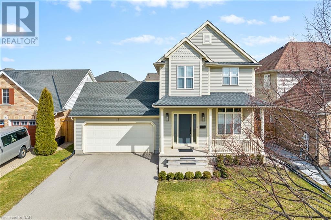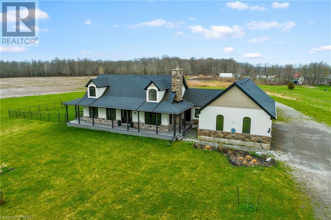LOADING
3844 Nigh Road
Fort Erie, Ontario
Discover the epitome of modern living in this brand new 1800 square foot bungalow, offering a seamless blend of sophistication and comfort. Featuring three bedrooms and two bathrooms, this home is designed for effortless living. Step inside to find hardwood flooring throughout, accentuating the sleek, open-concept layout. The gourmet kitchen is a chef’s delight, boasting custom cabinets, quartz countertops, and convenient pullouts. Indulge in relaxation in the spa-like ensuite bathroom with a glass shower and high-end fixtures. Tall ceilings and large windows bathe the space in natural light, creating an airy ambiance. Outside, the deep lots provide ample space for outdoor activities and landscaping possibilities. Plus, with a Tarion warranty, your investment is safeguarded for peace of mind. Experience luxury living at its finest! (id:35868)
3836 Nigh Road
Fort Erie, Ontario
Discover the epitome of modern living in this brand new 1660 square foot bungalow, offering a seamless blend of sophistication and comfort. Featuring three bedrooms and two bathrooms, this home is designed for effortless living. Step inside to find hardwood flooring throughout, accentuating the sleek, open-concept layout. The gourmet kitchen is a chef’s delight, boasting custom cabinets, quartz countertops, and convenient pullouts. Indulge in relaxation in the spa-like ensuite bathroom with a glass shower and high-end fixtures. Tall ceilings and large windows bathe the space in natural light, creating an airy ambiance. Outside, the deep lots provide ample space for outdoor activities and landscaping possibilities. Plus, with a Tarion warranty, your investment is safeguarded for peace of mind. Experience luxury living at its finest! (id:35868)
6791 Buckingham Drive
Niagara Falls, Ontario
Welcome to 6791 Buckingham Drive, a charming haven nestled in the heart of Niagara Falls. This inviting 2-story, 3-bedroom, 2-bathroom home offers ample space for families to thrive, all within a highly sought-after neighborhood. Step inside to discover a thoughtfully maintained residence, where comfort meets practicality. Recent upgrades, including a upgraded kitchen, main floor bathroom (2024), New Furnace (2023), and many more! With a generous lot size of 70×120, there’s plenty of room for outdoor enjoyment, highlighted by an inviting inground pool. Picture lazy summer days spent lounging poolside or gathering with loved ones in the spacious backyard oasis. Convenience reigns supreme with essential amenities just moments away. From Costco and Walmart Supercenter to the nearby Cineplex and a variety of parks and trails, everything you need is within easy reach. Plus, with Niagara Falls’ best restaurants and activities just a short drive away, endless entertainment awaits. Experience the perfect blend of comfort, functionality, and leisure at 6791 Buckingham Drive. (id:35868)
7 Rondelle Place
St. Catharines, Ontario
Come enjoy the very PRIME LOCATION advantage that comes with living on a quiet, FAMILY FRIENDLY street, & only minutes to nearby BEACHES & QEW! Located on a convenient, quiet cul-de-sac in DESIRABLE NORTH END St. Catharines, close to schools & all amenities sits this 1,171sf BUNGALOW, that has been lovingly cared for by the ORIGINAL OWERS for 60 years and is awaiting your touches to make it your own forever home. The main floor features a large, bright living room with a bay window, eat-in kitchen, 3 bedrooms & 1 bath. The lower level offers a massive Recroom, the 4th bedroom, 2nd bath, laundry and large utility room. You will love hanging out in the huge back yard offering mature trees for shade & privacy as well as having plenty of room for a pool & patio of your dreams. Book your appointment today before it’s gone! (id:35868)
5 Kirby Street
Niagara-On-The-Lake, Ontario
Welcome to this exquisite semi-detached bungaloft nestled in The Village, a quaint subdivision near the historic Old Town Niagara-On-The-Lake. Spanning 1948 square feet, this elegantly appointed home offers 2+1 bedrooms and 3.5 bathrooms, crafted for both comfort and style. The main floor, with 10-foot ceilings and California shutters, features seamless living with a gas fireplace, a sprawling front porch, and a primary suite adorned in calming, neutral decor. This suite boasts a spa-like bathroom and double closets, ensuring a private and luxurious retreat. Ascend to the loft where you’ll find a spacious bedroom with a walk-in closet, a full bathroom, and a fantastic sitting area that overlooks the two-storey great room, filled with natural light. The main level’s grandeur is matched by the almost-finished basement, which features 9-foot ceilings and includes a spacious rec room, an additional bedroom, a full bathroom, along with a versatile workshop and hobby room. Recent updates include a roof replacement in 2019 and enhancements such as central vac and an air exchanger, adding to the home’s convenience and comfort. Step outside to discover a charming courtyard, perfect for alfresco entertainment in the heart of wine country. Adding to the allure is a newly established medical building, including Life Labs, enhancing community convenience. This home is a harmonious blend of tranquility and practicality, making it an ideal haven for those drawn to the picturesque settings of Niagara-On-The-Lake. (id:35868)
5005 Gage Court
Niagara Falls, Ontario
Welcome to this charming 3-bedroom semi-detached home nestled in a serene and mature court location, offering tranquility and convenience in equal measure.This property presents an ideal opportunity for first-time buyers or smaller families seeking comfort and functionality.As you approach the property, you’ll appreciate the peaceful setting with very low traffic, ensuring a quiet and safe environment. The location is also highly desirable, with easy access to amenities and major transportation routes, including just a 2-minute drive to the QEW and 420 highways.Upon entering, you’ll find a recently updated interior that showcases modern touches while maintaining its cozy charm. The main floor living and dining areas feature new flooring, providing a fresh and welcoming atmosphere. The bedrooms also boast new doors and have been tastefully painted, enhancing the overall appeal of the home.Recent updates extend beyond aesthetics, with practical enhancements with significant upgrades have been made including a renovated 4-piece bathroom, updated kitchen, newer windows, roof, and furnace, offering peace of mind to prospective buyers.One of the standout features of this property is the spacious and fully fenced backyard, perfect for outdoor gatherings, gardening, or simply unwinding in your own private oasis.In summary, this home offers a rare blend of comfort, convenience, and value. With its impeccable upkeep and thoughtful updates, it’s ready to welcome its next owners into a lifestyle of relaxed living in a coveted location. Don’t miss your chance to make this charming residence your own—schedule a viewing today and discover the endless possibilities of this wonderful property. (id:35868)
4432 Cinnamon Grove
Niagara Falls, Ontario
Welcome to 4432 Cinnamon Grove, nestled in the sought-after Lyon’s Creek community of Niagara Falls. This stunning property offers a blend of spacious comfort and modern luxury, ideal for discerning homebuyers.This home boasts 5 generously sized bedrooms and 3 full bathrooms, providing ample space for families of all sizes.Throughout the home, enjoy the elegance of porcelain tile and hardwood flooring, adding a touch of sophistication to every room, the master suite is a true retreat, featuring a spacious walk-in closet with a window that adds natural light, creating a serene ambiance akin to an additional room. The en-suite bathroom is equipped with a large tile shower and a double sink vanity, perfect for relaxation and rejuvenation.The home offers a sprawling open concept living space, creating an inviting atmosphere for gatherings and everyday living.The kitchen is a chef’s dream, featuring modern appliances, ample storage, and stylish finishes, making meal preparation a joy.A highlight of this property is the fully finished basement, complete with a bar and an extra recreation room. This space offers endless possibilities for entertainment and relaxation. Located in the desirable Lyon’s Creek community, residents enjoy proximity to parks, schools, shopping, and dining, making it a prime location for families.The property’s curb appeal is enhanced by its exterior features and landscaping, creating an inviting first impression.Don’t miss the opportunity to make this exceptional property your new home. Contact us today for more information or to schedule a viewing of 4432 Cinnamon Grove in Niagara Falls. This is a home you’ll want to experience firsthand! (id:35868)
13165 Lakeshore Road
Wainfleet, Ontario
Ahhh…the view! Enjoy lake living year round when you own this adorable year round home a short stroll from family friendly Long Beach Golf Course! Wander through the glass doors to the wrap around deck to enjoy evening sunsets or cozy up in front of your gas fireplace with a good book. You will love your morning coffee in the bright dining room where you are surrounded by glass after you wake up to the sound of the lapping water and catch your first view from your bed. Open concept living area encourages large family gatherings. Need more room…The original garage has been converted to a family room and 3rd bedroom-this would make an ideal in-law suite. Forced air gas heat, central air, steel break wall and beautiful 77.89 frontage gives you the space you need. A short drive to beautiful Port Colborne with all of its amenities including unique boutiques, amazing eateries and a world class marina. (id:35868)
67 West Street N
Thorold, Ontario
Welcome to 67 West St N, a perfect opportunity for first-time homebuyers and investors in downtown Thorold. This cozy bungalow boasts two bedrooms and two full bathrooms. The inviting living room is bright and airy, featuring large windows that flood the space with natural light. The spacious eat-in kitchen offers a convenient walkout to the rear deck, ideal for outdoor dining and entertaining. Both bedrooms are generously sized with ample closet space to meet your storage needs. The main floor showcases a 5-piece bathroom, renovated in 2019, with his and hers sinks, adding a touch of luxury to everyday living. The finished basement expands the living space with an additional 3-piece bathroom and a versatile rec room, perfect for use as an in-home office, playroom, or guest suite. Recent upgrades include a new roof in 2019, updated AC in 2018, and the home is fully insulated with a powered shed completed in 2018. Step outside to the backyard oasis, complete with a large deck off the house, a deep lot, and an additional storage shed. The yard is partially fenced, providing both privacy and security. Don’t miss out on this fantastic property! (id:35868)
7853 Alfred Street
Niagara Falls, Ontario
THEY DON’T BUILD THEM LIKE THIS ANYMORE! Welcome to 7853 Alfred Street in the heart of Niagara Falls South! This charming brick raised bungalow offers the perfect blend of comfort and convenience, situated in close proximity to the QEW and Lundy’s Lane with all essential amenities just a stone’s throw away. Embrace the serene surroundings near Charnwood and Oakwood Park, and for the Golf fan in your family enjoy leisurely moments at the nearby Niagara Falls Golf Club! This home is located in one of the most sought after areas in Niagara Falls and is sure to hold its value for years to come. Step into the inviting open concept living area and dining room, adorned with large windows that flood the space with an abundance of natural light. With 3+1 bedrooms and 2 bathrooms, this residence caters to both family living and entertaining needs. The finished basement is a retreat in itself, featuring a snug rec room with a gas fireplace, above-grade windows that brighten the space, a 3pc bathroom, and an additional bedroom. A separate entrance adds convenience and privacy, making it an ideal space for guests or a growing family with tall ceilings making it feel unlike most basements. The exterior is a delight with a nice yard, fenced for added privacy and a practical 8×10 shed for all your storage needs. Let your kids and pets roam freely, taking advantage of the expansive space for play and relaxation. This property truly welcomes you home to a lifestyle of comfort, convenience, and tranquility. THIS IS A MUST SEE BOOK YOUR PERSONAL SHOWING TODAY! (id:35868)
111 Sherman Drive
St. Catharines, Ontario
**Huge Price Reduction**Pool is Now Open** Located on a quiet and family-friendly street, this newly renovated home offers the perfect combination of privacy and community, sitting on a 55×148 ft lot in North End St. Catharines. This lovingly cared for 2+1 bed, 2 bath, 4 level backsplit with separate entrance offers a spacious, open concept floor plan and beautiful modern details throughout and BONUS detached office/workshop/mancave in the backyard with 2-pc bath! The main floor living space, recently renovated, is bright and perfect for entertaining friends and family. The adjacent dining room is ideal for hosting dinner parties or enjoying a cozy meal with your loved ones. The kitchen is a chef’s dream, with modern appliances and plenty of counter/prep space. The upper level offers two large bedrooms with upgraded flooring throughout including a large primary bedroom with a huge walk in closet, complete with 5-pc bath. The lower level is finished with a large rec room, gas fireplace and additional 4pc bath. Down another level, you will find a fully finished space currently being used as an office, as well as a kitchenette and finished laundry room. Then make your way to the stunning backyard space via the walk-out from the rec room and access the fully fenced backyard, in-ground pool with stamped concrete patio and a 385 sq ft office/workshop/mancave, complete with heat and hydro and a 2-pc bath. Shingles (2009), pool equipment (2022), pool liner (2021), new windows in the detached office and bathroom (2022), concrete pad for gazebo (2022), new kitchen window (2022), inground sprinkler system (not presently used). Located in a sought-after and family-friendly neighbourhood, this home is just a short drive from all the amenities that St. Catharines has to offer, including shopping, restaurants, and entertainment. With easy access to major highways and public transportation, commuting is a breeze. Don’t miss out on the opportunity to make this beautiful home yours. (id:35868)
26 Olde School Court
St. Catharines, Ontario
Welcome to this luxurious 2-storey home nestled in the heart of St. Catharines. Boasting 3100 sqft of meticulously designed living space, this custom home showcases a plethora of upgrades throughout. With 4 spacious bedrooms and 3.5 elegant bathrooms, this home radiates sophistication with its high-end finishes. The open-concept layout seamlessly transitions into a newly completed sunroom, offering serene views of the beautifully landscaped yard. The main living area features a custom mantel and a cozy gas fireplace, setting the perfect ambiance for relaxation. Culinary enthusiasts will delight in the chef’s dream kitchen equipped with top-of-the-line Bosch appliances, a built-in espresso machine/coffee bar, custom cabinetry, and a generously sized island. The main floor primary bedroom is a private retreat, featuring a large walk-in closet and a luxurious 4-piece ensuite complete with an upgraded wall-to-ceiling tiled shower with a glass door, double sinks, and quartz countertops. The second floor houses two additional spacious bedrooms and a chic 5-piece bathroom. The finished basement is an entertainer’s dream, offering a 4th bedroom, a 3-piece bathroom, a large family room, and a corner nook with a second fridge and sink. This offers a great opportunity for generational living. The walkout basement leads to a rear yard that is a true oasis, relax on the patio while enjoying the professionally landscaped yard, which is perfect for outdoor gatherings. Situated in a sought-after neighbourhood, this home is conveniently located close to amenities, schools, and shopping, making it the perfect place to call home for discerning buyers. (id:35868)
3848 Disher Street
Fort Erie, Ontario
BACKING ONTO FRIENDSHIP TRAIL! Combining quality craftsmanship with unparalleled comfort, this exquisite 2+1 bedroom bungalow sets the standard for discerning downsizers or first-time home buyers seeking luxury living without compromise. Upon entry, you’re greeted by a luminous living room adorned with a cozy fireplace, seamlessly flowing into the expansive kitchen boasting gleaming granite countertops and sliding doors that lead to the rear deck, creating an ideal space for indoor-outdoor entertaining. Large master bedroom, bright second bedroom and 4 piece bathroom. The quality finishes continue into the basement where you will find a walk in pantry, recroom with built in electric fireplace, kitchenette, third bedroom, 3 piece bathroom and laundry room. Step outside to the detached 26X34 foot garage, a haven for hobbyists and entrepreneurs alike, equipped with a forced air gas furnace, air conditioner, and a separate office. The garage’s kitchen boasts an automatic slide-up pass-through window to an outdoor bar, perfect for entertaining. Adjacent to the garage, a gravel-scaped fire pit invites you to gather with loved ones for intimate bonfires under the stars, while the 195-foot-long paved driveway offers ample parking space.Additional features include, roof 2012, windows 2011, basement waterproofing 2016, paved driveway 2022, fence 2019, new panel 2023. Ridgeway offers all amenities with a small town feel. Minutes to Lake Erie, shopping and restaurants. (id:35868)
25-27 Gadsby Avenue
Welland, Ontario
Calling all large families; in need of an law suite?…or looking for separate units on the same property? Want help with the mortgage? This large approx 2000 sq ft property has completely separate living space that comprises of 2 side by side semis #25 and # 27; each with 2 beds, 1 bath and laundry in each semi. Each has a separate basement to further develop additional living space with a separate side entrance. One semi #27 is larger with an addition (1995) of a great room with patio doors leading to a deck. At the rear of the property is a large workshop with hydro The property sits on a very large unbelievable lot 67ft by 208 ft in North Welland! A must see in person if you are looking for this kind of large family space, land or income or investment Remarkable opportunity to acquire a side by side duplex that possibly could be separated into 2 lots and in a prime north end location (id:35868)
25-27 Gadsby Avenue
Welland, Ontario
2 semi detached with both units under one ownership!Looking for the perfect investment property? Welland North end. Possibility to separate back into 2 lots, Look no further than this beautiful and rare side by side duplex each semi has a spacious 2 bed, 1 bath, kitchen, dinette 2 storey home with its own basement with laundry and separate entrance in #27 semi (on the left side) with separate 200 amp service Number 27 semi has an addition in apprx 1995 that added a very large great room off the kitchen with patio doors to a private deck #25 is a semi (on the right side) with 2 beds, 1 bath, kitchen, dinette and its own basement with laundry and separate entrance and private fenced court yard With 2 separate units you have the option of living in one and renting the other or rent out both for maximum income, each unit has its own basement to further develop This property boasts a very large lot with a depth of 208ft and 67ft width At the rear of the property is a good sized workshop with upper storage and hydro. Each semi has its own hydro service, and can also be converted back to original separate gas/boiler heating and separate gas meters This property should not be missed! Perfect opportunity to own an income property with a large lot in a highly desirable location on the north end of Welland. Why wait? Schedule a showing today to see why this duplex is so special. Both units are owner occupied. Set your own rents, Vacant possession (id:35868)
61 Welland Street S
Thorold, Ontario
WOW!!! Spectacular Turn of the Century CHARACTER Two storey Home with 8 1/2 foot ceilings, LARGE Rooms, Leaded Glass Accent Windows, Super Spacious REFINISHED Front Porch, Big Bright UPDATED THERMAL windows DOUBLE HUNG let in lots of light and offer awesome scenic views of the Welland Canal. REFURBISHED front picture window and ALL of the original hardwood floors have also been REFINISHED Gorgeous!!! Updated exterior siding and Doors and Thermal windows make for a warm, cozy, draft free home. All the wants are here! Quiet street with low traffic, comfortable spacious rooms will allow the largest of furnishings, clean and bright, updated nicely and super well maintained. Main floor 2pc and a Main Floor FAMILY ROOM with patio doors to wonderful, newer wrap around deck. Four Bedrooms, Big Closets and an extra 2pc bath on the main floor which is very hard to find in these period homes. The Beautiful Staircase railings and steps have also been refurbished: so much character and so many updates are just too many to mention here. A long detached garage also has new siding and doors and can fit two cars, the updated deck has two access doors from FR and Kitchen and a dedicated BBQ area and the yard has fabulous shade trees and low maintenance English Perennial gardens all around. This really is a spectacular Character Home, RARE, hard to find and impossible to replace. This fantastic property is located in the centre of the region and close to all highways and less than 20 minutes to each lake and only 5 minutes to the Pen Center. Great Nieghbours, Close to everything with fantastic walk score and on walk trails and yet it is still located on a quiet, low traffic street. (id:35868)
28 Bianca Drive
Virgil, Ontario
WOW! This home has been completely transformed with only the finest building materials from top to bottom. This stunning 4-bedroom, 3-bathroom home boasts a frame insert kitchen with luxurious walnut interiors, complete with custom storage solutions and Fisher and Paykel appliances. Throughout the home, you’ll find high-end custom built-ins, offering both functionality and style. The basement is fully finished with an amazing custom-built entertainment unit for the family to enjoy, a large bedroom with custom built-ins, a magazine-worthy laundry room, another bathroom, and plenty of storage space. The furnace and air conditioner were recently updated in 2020, ensuring year-round comfort. New top-of-the-line black windows and metal roof were installed in 2024, adding to the home’s appeal and durability. Situated in an amazing neighborhood with the best neighbors, this property offers the perfect blend of comfort, convenience, and community. Don’t miss out on the opportunity to make this your dream home! (id:35868)
4358 Lincoln Avenue
Lincoln, Ontario
This is the one you have been waiting for! Elevate your lifestyle with this exceptional Niagara property. This beautifully updated raised bungalow offers over 2500sqft of finished space & is perched on the Beamsville bench overlooking vineyards. Enjoy daily sunsets in your ultimate 200ft deep backyard paradise. This home was built by the reputable Fred Hendriks of Pride Homes – as his residence. The large bright foyer opens to your 300sqft addition on the main level – enjoy seamless indoor/outdoor living year round with in floor heating, gas fireplace, custom built in cabinetry & direct views to your stunning backyard oasis. Custom kitchen done by Oakridge Kitchens, one of Niagara’s best. Solid cabinetry, granite countertops & an oversized island & all stainless steel appliances. The open concept living/dining room are tastefully designed with crown moulding & rich Brazilian Cherrywood floors. Bathroom renovated with a large soaker tub. The lower level offers a huge amount of finished space with big bright windows! Inviting family room hosts bar, gas fireplace, & a stone accent wall with built in cabinetry. Also on the lower level is a bonus rec room that can serve as a games rm/bedrm. You will also find a bright office space w/ built in cabinetry & executive French doors . Renovated 4pc bathroom & laundry room complete the lower level. Custom built-in Murphy beds on both upper & lower levels. Your resort style yard backs onto The Greenbelt & is enclosed by cedars ensuring ultimate privacy. West facing means gorgeous sunsets daily! Enjoy your 25x16ft heated pool surrounded by expansive decking, tanning deck, hot tub, & pergola. Summers of relaxation & entertainment ahead! Garage has been refinished in barnboard, with easy attic access/storage. 4 car parking. Located within walking distance to 9 wineries, restaurants, & downtown. This home has been exceptionally well maintained over the years. Complete list of upgrades attached to listing. (id:35868)
58 Carlton Street
St. Catharines, Ontario
VACANT, THE LOWER LEVEL OF THIS TRI- PLEX IS NOW VACANT. SMART MONEY BUYS RIGHT! GET THIS TREMENDOUS TRI-PLEX LOCATED (2 X TWO BED UNITS, 1 X ONE BED UNIT) BEFORE INTEREST RATES LOWER AND PRICES START TO RISE QUICKLY. ST. CATHARINES IS THE #1 SEARCHED MUNICIPALITY IN NIAGARA FOR INVESTMENT PROPERTIES. FULLY LEASED AND READY FOR YOU TO TAKE OVER AS AN OWNER/ LANDLORD OR JUST CASH THE RENT CHEQUES AS THE NEW OWNER. THE MAIN FLOOR CONSISTS OF A LARGE TWO-BEDROOM UNIT WITH RECENT UPDATES AND A SECOND 2PC BATHROOM. THE UPPER UNIT IS A LARGE ONE-BEDROOM, AND THE BASEMENT IS A LARGE TWO-BEDROOM WHICH ALSO BOASTS A SECOND 2 PC BATHROOM. NOW IS THE TIME TO GET BACK INTO THE INVESTMENT MARKET, BEFORE PRICES START TO ESCALATE QUICKLY. THREE HYDRO METERS ALL WITH ESA-APPROVED INSPECTIONS. LOCATED AT THE CORNER OF HAIG ST. AND CARLTON ST AND STEPS FROM ALL MAJOR SHOPPING & 2-MINUTE DRIVE TO QEW (id:35868)
58 Carlton Street
St. Catharines, Ontario
VACANT, THE LOWER LEVEL OF THIS TRI- PLEX IS NOW VACANT. SMART MONEY BUYS RIGHT! GET THIS TREMENDOUS TRI-PLEX LOCATED (2 X TWO BED UNITS, 1 X ONE BED UNIT) BEFORE INTEREST RATES LOWER AND PRICES START TO RISE QUICKLY. ST. CATHARINES IS THE #1 SEARCHED MUNICIPALITY IN NIAGARA FOR INVESTMENT PROPERTIES. FULLY LEASED AND READY FOR YOU TO TAKE OVER AS AN OWNER/ LANDLORD OR JUST CASH THE RENT CHEQUES AS THE NEW OWNER. THE MAIN FLOOR CONSISTS OF A LARGE TWO-BEDROOM UNIT WITH RECENT UPDATES AND A SECOND 2PC BATHROOM. THE UPPER UNIT IS A LARGE ONE-BEDROOM, AND THE BASEMENT IS A LARGE TWO-BEDROOM WHICH ALSO BOASTS A SECOND 2 PC BATHROOM. NOW IS THE TIME TO GET BACK INTO THE INVESTMENT MARKET, BEFORE PRICES START TO ESCALATE QUICKLY. THREE HYDRO METERS ALL WITH ESA-APPROVED INSPECTIONS. LOCATED AT THE CORNER OF HAIG ST. AND CARLTON ST AND STEPS FROM ALL MAJOR SHOPPING & 2-MINUTE DRIVE TO QEW (id:35868)
3608 Hibbard St Street
Ridgeway, Ontario
Welcome to this charming home nestled in the heart of Quaint Ridgeway, boasting an exceptional location that effortlessly combines convenience with serenity. Step outside your door and find yourself immersed in the vibrant atmosphere of downtown, while a short drive leads you to the breathtaking shores of Lake Erie, including the renowned Crystal Beach. This delightful home features two bedrooms and bathrooms on the main floor, complemented by a fully finished basement. The main floor welcomes you with a captivating open concept layout, adorned with hardwood flooring throughout. The highlight of the main floor is the exquisite master bedroom suite, complete with a luxurious four-piece en suite and a generously-sized walk-in closet, offering both comfort and style. Natural light floods the interior, creating a warm and inviting ambiance. The basement boasts a spacious rec room, perfect for entertaining guests, with roughed-in plumbing for a wet bar or kitchenette. An additional large bedroom with an attached powder room, private entrance, & direct walkout is ideal for an In-law suite or multi generational living. Storage is abundant throughout the house, ensuring ample space for all your belongings. Outside, the property is adorned with lovely landscaping, providing both front and back privacy. A fenced yard and deck offer the perfect setting for outdoor relaxation and gatherings. Don’t miss the opportunity to make this exceptional home yours, offering not only comfort and functionality but also the perfect blend of location and lifestyle! (id:35868)
1530 Abingdon Road
Caistor Centre, Ontario
LIVE – PLAY – WORK = All in one home! LIVE: Boasting 3711sqft above ground + 3,700sqft in basement, one of kind custom sprawling bungaloft Triple car garage. Full inlaw suite set up: perfect for hosting guests w/ full privacy, turnkey accessory apartment OR AirBnB potential! 5 Bedrooms – 4 bathrooms – Chef’s dream kitchen features 2 tier kitchen island, gas stove, dbl SS sink, pantry, coffee bar and plethora of cabinet space. Open concept main level area w/ oversized living room overlooking your backyard oasis. Formal dining room can be used as additional bedroom/nursery or office. Master bedroom offers walk in closet, private ensuite bathroom and large enough for king size bed and surrounding furniture. Unique upstairs loft area has office space, bedroom and private 3 piece bathroom. Main floor laundry area with mudroom + closets. Full height basement currently being used as a home gym, theatre, games room, office, boxing studio and still enough storage with walk up directly into garage! PLAY: Situated on 93.8 acres surrounded by forest, large pond, nature and endless trails. Built in pool with deck surround to host all family and friends parties and work on your summer tan! Imagine enough space to ride ATVs and dirt bikes without leaving home! Multiple areas to BBQ and host outdoor dinner parties. WORK: 5,000sqft work shop w/ 20ft high ceilings, three oversized garage doors, separate driveway for ease of access and parking additional trailers/storage containers. Second level inside garage has offices and boardroom while the back side of workshop is currently used as full mechanic shop w/ car lifts. Workshop has infloor heating and roof contains owned Solar Panels that are plugged into the city grid while owner collects hydro credits each billing cycle! True serenity is at your finger tips! Schools and churches just a few minutes drive away. 3D matterport of this masterpiece is available for your viewing pleasure. Secure your future all in one today! (id:35868)
244 Lakeshore Road Unit# 103
St. Catharines, Ontario
Welcome to your next chapter at Willow Brook Condominiums—an inviting condo nestled in the heart of a vibrant retirement community, perfect for those seeking a blend of tranquility and convenience. This meticulously maintained property boasts two spacious bedrooms and two bathrooms, East facing overlooking Walkers Creek offers both privacy and comfort. The layout optimizes living space, while large windows flood the rooms with natural light, creating an inviting atmosphere. One of the standout features of this condo is its exceptional outdoor space. The private patio serves as your personal oasis, ideal for morning coffees or evening relaxation. Adjacent to this, the sunroom offers a versatile area that can serve as a peaceful reading nook or a spot to enjoy the changing seasons without stepping outside. For nature enthusiasts, the proximity to Walkers Creek trail opens doors to leisurely strolls or brisk walks amidst picturesque settings, promoting an active and fulfilling lifestyle. This condo is an excellent opportunity not just for a home, but for a lifestyle that embraces both comfort and convenience. Embrace the blend of peaceful living with the ease of access to community amenities and nature’s bounty, all from the doorstep of 103-244 Lakeshore Rd. Your ideal home awaits. (id:35868)
5886 Prospect Street
Niagara Falls, Ontario
This is an absolute property gem! Attention first time home buyers and INVESTORS… This adorable house is just moments away from breathtaking Niagara Falls, local parks, and vibrant city life. Enjoy the best of both worlds with a tranquil neighbourhood setting and easy access to entertainment. This freshly updated bungalow includes a living room with fireplace, two main floor bedrooms, 4pc bathroom and kitchen. The basement is full height and partially finished with a rec room that can be used as an additional bedroom, 3pc bathroom, laundry and multiple storage areas. Separate entrance and R5A zoning offer lots of possible options on this house. Seller is willing to provide a vendor take back mortgage if needed! Nothing to stop you from enjoying your morning coffee on the inviting covered front porch. Bigger than most condos with over 1000 sq ft of useable space! This home is well appointed and exudes warmth and character. It located just steps away from the hospital and down the street from Tim Hortons. Also offers very convenient highway access just minutes away. Don’t miss the opportunity to make this exceptional property yours! (id:35868)
77 Avery Crescent Crescent Unit# 14
St. Catharines, Ontario
Imagine waking up every day to views of a golf course? Welcome home! Fully finished top to bottom with 2+2 bedrooms, 3 full bathrooms, main floor laundry, and over 2600sqft of total finished square feet! You’ve worked hard, now enjoy a maintenance free lifestyle with your driveways, street and visitor parking shovelled from snow, lawn maintenance looked after, private road/lights maintained all for just $230/month! Built in 2015 by Starward Homes, this truly is a one of a kind home with two elongated back patios + full walk out basement overlooking a golf course! Open concept main floor features chef’s dream kitchen with granite countertops, kitchen island seating 4+ people, and glass backsplash. Unwind in your cozy living room surrounding the gas fireplace, loaded with natural light! Retreat to your private master suite, featuring a 4 piece ensuite bath and walk-in closet. An additional bedroom on the main floor can provide versatility for a home office, guest room, or nursery! Venture downstairs to the fully finished basement, where the possibilities are endless. This space offers a vast recreation area, perfect for a home theater, game room, or fitness studio. Two additional bedrooms and a full bathroom complete the lower level, providing ample space for extended family or guests. But the true gem of this property lies outdoors. Step onto the expansive deck and drink in the panoramic views of the lush greenery that is your backyard – a golf lover’s paradise. Whether hosting summer soirees or simply sipping your morning coffee, this outdoor oasis offers tranquility and scenic beauty. Additional features include a single garage with access directly into the home, double wide paved driveway, covered front landing, main floor laundry, and proximity to local amenities and schools. Your dream home awaits – schedule a showing today! (id:35868)
5622 Ironwood Street Unit# 1
Niagara Falls, Ontario
END UNIT, NO REAR NEIGHBOURS, 1380 sq/ft with finished basement is located at 1-5622 Ironwood St, in scenic Niagara Falls. This elegant and modern home is the perfect blend of comfort and style. The home features a well-designed layout with 2 bedrooms and 2 bathrooms upstairs, and an additional bedroom and bathroom downstairs, offering both privacy and convenience. One of the highlights is the beautifully finished basement, with large windows that flood the space with natural light, enhancing the open layout that is ideal for a variety of uses. The high-end finishes throughout the house ensure a contemporary and upscale living experience. Located just off Garner Road, the townhouse is moments away from Lundy’s Lane, placing a plethora of amenities like shopping, dining, and entertainment within easy reach. Additionally, as an end unit with no rear neighbours, this townhouse offers an added sense of privacy and tranquility, a rare find in such a sought-after area. This property is more than just a house; it’s a lifestyle choice for those seeking a blend of modern luxury and convenience, ideal for families, professionals, or anyone looking for a serene yet connected living space in the heart of Niagara Falls. (id:35868)
593 Scott Street
St. Catharines, Ontario
Welcome to 593 Scott Street, a charming 3-bedroom, 2-bathroom backsplit in St. Catharines offering excellent in-law suite potential with a separate entrance and a fully finished lower level. The open-concept living and dining area is accentuated by expansive bay windows, flooding the space with natural light. The modern kitchen is a chef’s dream, featuring stainless steel appliances, a gas stove, elegant marble countertops, and a crisp white tile backsplash, complemented by an inviting eat-in island—a perfect setting for entertaining. The space is further enhanced by pot lights throughout the living and kitchen areas. The upper level houses a pristine & modern 3-piece bathroom and three generously sized bedrooms. The lower level is the perfect opportunity for an in-law suite, boasting above-grade windows, providing ample natural light to the additional living space and another 3-piece bathroom. For added convenience, the basement includes a separate laundry room. Step outside to the spacious, fully fenced rear yard—a perfect oasis for entertaining or a growing family, complete with a separate storage shed. Enjoy the serenity of mature trees surrounding the property, and appreciate the proximity to schools and amenities. Don’t miss the opportunity to make this beautiful property your new home! (id:35868)
7 Lasalle Street
Welland, Ontario
Discover a distinguished four-plex in Welland, perfect for the savvy investor aiming to expand their portfolio. This legal, purpose-built property offers a robust brick facade and comprises three 2-bedroom and one 1-bedroom units, all with dual entries and the upper units featuring private balconies. The inclusion of a coin-operated laundry facility not only serves the tenants but also augments rental income. This well-preserved building is ideal for those looking to secure a reliable investment property with great potential for income generation. (id:35868)
801 Metler Road
Fenwick, Ontario
Discover this pristine lot awaiting the creation of your dream home! A development charge credit for the next five years – this rare opportunity allows you to invest in your vision without the added financial burden. Surrounded by mature trees, this lot spans an impressive 239ft by 460 feet, offering a sprawling canvas 2.5 acres. Tucked away on a peaceful road, the state is set for your ideal retreat. Opt for the renowned expertise of Homes by Hendriks, ensuring quality craftmanship, or bring your own builder, regardless, this is your opportunity to shape your dreams into reality on this expansive lot! (id:35868)
801 Metler Road
Fenwick, Ontario
Introducing Homes by Hendriks, where exceptional craftsmanship and outstanding customer service converge to create your dream home. Renowned as a reputable builder with an unwavering commitment to quality, Hendriks has established a remarkable reputation in the real estate industry. This enticing opportunity offers more than just purchasing land; it presents an exclusive chance to forge a lasting partnership with Hendriks through a tied build contract. You can be confident that your home will be constructed with the utmost attention to detail and the finest materials. What sets Home by Hendriks apart is their dedication to fulfilling your vision. As a Buyer, you have the liberty to collaborate with the builders and craft a personalized design that suits your unique preferences and lifestyle. From the layout and architectural style to the finishes and fixtures, your dream home will truly be a reflection of your individuality. (id:35868)
390 Jasmine Court
Fort Erie, Ontario
Nestled on a serene cul-de-sac, this spacious raised bungalow boasts 4 bedrooms and 2 recently remodeled bathrooms, making it the perfect family retreat. As you enter, you’ll be greeted by a cozy gas fireplace in the living room, creating a warm and inviting atmosphere. The finished recreation room features a custom entertainment center and a separate bar with under glass lighting, ideal for entertaining guests or enjoying quality family time. The heart of this home is its kitchen, complete with a large island and sliding patio doors that lead to a multi-level deck and an inviting heated inground saltwater pool, perfect for those hot summer days. There’s even a natural gas feed for your BBQ, making outdoor gatherings a breeze. The basement is not your typical low-ceiling space; it boasts high ceilings, adding to the spacious feel of the home. Additional features include central vacuum, central air, guardian generator, automatic sprinkler system and an air exchange system for comfort and convenience. (id:35868)
6618 Flora Court
Niagara Falls, Ontario
Your dream home awaits you in the highly sought-after Garner Estates neighborhood of Niagara Falls! This stunning two-story residence screams luxury living at its finest, offering an expansive floor plan spanning just under 4000 square feet of meticulously finished living space. As you step inside, you’ll be greeted by an atmosphere of elegance and comfort. The entrance foyer with stunning chandeliers invites you to the main level featuring a spacious and inviting layout, perfect for both entertaining and everyday living. Gleaming hardwood floors, high ceilings, and abundant natural light create an ambiance of warmth throughout the home. Open concept kitchen/dining room and living room with sliding doors to the backyard. The cozy living room provides the ideal setting for relaxation, with a fireplace adding a touch of charm and sophistication. This home offers five generously sized bedrooms, including a luxurious master suite retreat. The master bedroom features a spa-like 5pc ensuite bathroom. Four additional bedrooms provide plenty of space for family members or guests, each offering comfort and privacy. But the true highlight of this property lies outside, where your own private oasis awaits. Step out onto the expansive deck, where you can soak up the sun, dine al fresco, or simply unwind with a glass of wine. The backyard is an entertainer’s paradise, boasting an inground heated pool, built-in hot tub, and a charming bonfire area, perfect for cozy evenings under the stars. With its prime location near parks, schools, shopping, and entertainment, you’ll enjoy easy access to everything the area has to offer. Don’t miss your chance to own this exceptional property – schedule your private showing today and experience luxury living at its finest! (id:35868)
10219 Morris Road
Niagara Falls, Ontario
Sitting on the cusp of Niagara Falls urban boundaries (850 meters away), this 118-acre agricultural land is poised to become Niagara’s next investment opportunity. Fronting on four roads, three of which are active— Biggar Road, Morris Road, and Carl Road and one inactive road, McKenney Rd—this parcel is primed for rezoning. Just a stone’s throw away from the new South Niagara Project, Niagara Falls’ new Hospital, scheduled for completion by 2028 (only 2 kilometers away), the QEW, Costco, and the Niagara Square, the property is strategically located. With population growth, immigration, and housing shortages all contributing, it’s only a matter of time before urban boundaries expand. The property currently features a recently renovated two-bedroom bungalow and two large storage shops. (id:35868)
390 Geneva Street
St. Catharines, Ontario
FULLY FURNISHED TURN KEY INVESTMENT WITH ACCESSORY DWELLING POTENTIAL!!! Welcome to 390 Geneva St. in St. Catharines desirable north end. This fully renovated home is larger than it looks!! Boasting 5 bedrooms, 2.5 bathrooms and 2 kitchens. Nestled on a very attractive, fully fenced 50′ X 150′ lot which has been professionally graded with fresh sod and a partially covered 25′ x 35 brand new stamped concrete patio in the back and walkway on the front. Some upgrades include plumbing, electrical, all LED lighting and fixtures, roof, most windows, matte black modern hardware, new stainless steel appliances up and down with new washer and dryer, professionally painted, new hot water heater, new flooring throughout and renovated kitchens & bathrooms. Convenient location close to public transit, schools, all amenities and quick highway access. Bright and welcoming main floor layout with eat-in kitchen, dining room, living room, 2pc bathroom and bedroom. Upstairs, you have 3 more bedrooms with another 4 piece bath. Fully finished in-law suite basement 2 spacious bedrooms, second kitchen with large rec room, 4 piece bath and Laundry. Incredible pool-sized backyard and parking for 4 cars with detached single car garage. Get ahead of Ontario’s new ADU (Accessory Dwelling Units) legislation. Great potential for a legal secondary suite with additional detached garden suite or coach house for even more income! (id:35868)
6608 Flora Court
Niagara Falls, Ontario
Welcome to 6608 Flora Court. This one of a kind executive home has it all! You are immediately wowed by the stunning curb appeal with pleasing colours, gardens, exposed aggregate, and a triple car garage. Located in one of the most desirable and growing areas of Niagara Falls this spacious split level home has room for everyone. Open concept kitchen and dining area with granite countertops and space to entertain the whole family. The primary bedroom retreat can be found on the upper level with a personal 5 piece ensuite and his/hers walk in closets. Soak in the daylight with the large picture window with California shutters. This area offers privacy from the other 2 second level bedrooms. On the lower level is a large family room with cozy gas fireplace, an additional bedroom and bathroom. A few more steps down leads you to the incredible home cinema area. Fantastic family space to pop up some popcorn and enjoy a good movie! One more spacious bedroom and laundry room can also be found here along with garage access from the basement and a handy cantina. This space would also a great option for potential rental income, in-law set up or privacy for the growing teenager. The triple car garage is a space of its own. Porcelain floors and race trac stripes make this man cave second to none. A great place to hang out with the guys or convert to a hobby room. Third tandem garage space allows access to backyard with a concrete pad engineered for a vehicle to sit on. The backyard oasis makes your summers an absolute dream. Enjoy making family memories or hosting get togethers with the spacious trex deck, patio area, beautiful inground pool, hot tub, sauna and extra yard space for kids to play. This is serendipity at the end of a long week. Sprinkler systems in front and rear yard make yard care easy. Move in this summer and sit back and enjoy! (id:35868)
8699 Furlong Avenue
Niagara Falls, Ontario
AND….THE POOL IS OPEN! GET A HEAD START ON THE LAZY, HAZY DAYS OF SUMMER WITH THIS FANTASTIC BUNGALOW NESTLED IN THE HEART OF CHIPPAWA. METICULOUSLY RENOVATED FROM TOP TO BOTTOM. ALL NEW (SINCE 2021) WINDOWS AND INTERIOR AND EXTERIOR DOORS. ULTRA MODERN CUSTOM KITCHEN FEATURING SLOW CLOSE CABINETS, QUARTZITE COUNTERTOPS AND QUALITY STAINLESS STEEL APPLIANCES. ULTRA MODERN BATH WITH KOHLER SOAKING TUB, RECESSED MEDICINE CABINET AND STYLISH MARBLE FLOOR TILES. ALL NEW (SINCE 2021) FLOORING, 30 YEAR ROOF SHINGLES, FURNACE, HOT WATER TANK (OWNED), CONCRETE DRIVEWAY. ELECTRICAL BOX, WINDOW COVERINGS. THE LOWER LEVEL FEATURES ALL THE GREAT MAKINGS FOR AN IN LAW SET UP WITH SEPARATE DOOR, NEWER BATH WITH ULTRA MODERN GLASS ENCLOSED SHOWER, BEDROOM AND SPACIOUS LIVING ROOM WITH BUILT IN BAR CABINET FOR FUN SOCIAL GATHERINGS. THE BACKYARD FEATURES A FABULOUS 12 BY 25 FIBERGLASS SALT WATER POOL (WITH GAS HEATER) THAT IS LESS THAN 3 YEARS OLD. EXPANSIVE BRICK PATIO WITH 8 FOOT PRIVACY FENCE LETS YOU FOCUS ON FAMILY FUN IN YOUR OWN LITTLE SUMMER OASIS. QUIET AND MATURE AREA JUST MINUTES FROM THE NIAGARA RIVER AND RECREATIONAL TRAILS. FOR ANYONE MOVING FROM OUTSIDE OF NIAGARA: CHIPPAWA IS A LITTLE HUB OF NIAGARA FALLS, SLIGHTLY OFF THE BEATEN PATH WITH ITS OWN DISTINCT, SMALL TOWN FEEL. THIS HOME REPRESENTS SUPERB VALUE FOR THE PRICE. DO NOT HESITATE…CALL TO BOOK YOUR VIEWING TODAY. (id:35868)
100 Explorer Way Way
Thorold, Ontario
Simply elegant and unique – these are the words that describe 100 Explorer Way in Thorold. This magnificent home boasts of finishes you will find nowhere else! Custom cabinets, mirrors and light fixtures adorn this home. Bright open concept on main floor captures the natural light. Designer fireplace feature in living room adds to the unique ambience. Upstairs features a spacious primary bedroom with 2 walk in closets, and primary ensuite. Notice in the bathroom shower doors are custom tempered glass, not standard shower enclosure doors – truly an elegant touch! Another bedroom also features its own ensuite as well as two more bedrooms share a 4 piece bathroom. Work at home office space can also be found on this level. If you are looking for a home that can offer an in-law suite or rental apartment for additional income, look no further. The lower level offers a walk out to the rear yard with fully open concept living/dining/kitchen, 2 spacious bedrooms, 4 piece bathroom and storage. Close proximity to schools, shopping and dining. Thorold is minutes away to Hwy 406 or the QEW making commuting very convenient. (id:35868)
7228 Kelly Drive
Niagara Falls, Ontario
This stunning backsplit is fully finished on all 4 levels and boasts open concept kitchen and living room area with a view of the basement from the kitchen. Four spacious bedrooms and two full bathrooms. A wide open finished basement for gatherings. Enjoy the convenience of an attached garage, a fully fenced yard with a lounging rear deck with privacy fence, and a spacious concrete driveway. Many upgrades including roof 2017/windows 2020/outer foundation parging 2020/Samsung dishwasher 2024/basement and lower flooring 2022 and gazebo and privacy fence 2022. Surrounded by amenities with schools and bus routes close by. This home is designed for comfort and style, ready to welcome you in the heart of Niagara Falls. Book your showing today! (id:35868)
75 Ventura Drive Unit# 18
St. Catharines, Ontario
Discover the charming #18 end unit condominium townhouse at 75 Ventura Drive, where opportunity meets comfort! This delightful residence is ideal for first-time homebuyers, savvy investors, and downsizers alike, boasting a blend of functionality and potential. The heart of the home is the inviting living area connected to the dining room flowing from the Kitchen, perfect for unwinding after a long day or entertaining loved ones. One of the standout features of this townhouse is its prime location within the community. This complex is situated near shopping centers, restaurants, easy QEW access, public transit options, parks, and schools—all this and an end unit! You’ll enjoy added privacy and tranquility, with no neighbors on one side. Additionally, parking is conveniently located right out front, ensuring hassle-free access for you and nearby visitor parking for your guests. With its combination of comfort, convenience, and potential, #18 at 75 Ventura Drive is the perfect place to call home. This as is sale presents a unique opportunity to make this delightful townhouse your own and embark on a journey of homeownership or investment success! (id:35868)
152 Hellems Avenue
Welland, Ontario
152 Hellems Ave and 131 Young St (VACANT LAND). Total lot is apprx 108 ft x 140 ft fronting on Hellems and young st The property consists of a 2 storey bldg with multi use. The main floor is currently operating as office space and the 2nd floor a 3-4 bedroom vacant apartment with separate entrance There a full usable basement which is presently used as a lawyers office The property has been well maintained and also offers 50 + parking lot (id:35868)
3710 Main Street Street Unit# 4
Niagara Falls, Ontario
Prime Opportunity Awaits! Nestled in a high-visibility, bustling commercial area, this exceptional condo unit is a gem waiting to be discovered. Known as Paris Lane, the vibrant space is poised for new beginnings as the current business requires a larger space. Fear not, for the owner stands ready to lease back temporarily, ensuring a seamless handover until your vision takes shape. Spanning 900 square feet of contemporary allure, plus an additional 600 square feet of storage space located in the basement which can be rented out for additional income; this open-concept haven boasts a versatile layout featuring a convenient 2-piece washroom and an expansive office complemented by basement storage. Recently revitalized with fresh paint and updated lighting and flooring, every corner exudes modern charm and endless potential. From envisioning a chic pharmacy or cozy coffee shop to housing an innovative mortgage company or stylish hair salon – the canvas is yours to paint with boundless creativity. Seize this chance to redefine possibilities in this dynamic space where dreams meet reality. (id:35868)
407 Oxford Avenue
Fort Erie, Ontario
This commercial building lot is currently utilized as a parking lot and sits just steps away from the sandy beaches of Crystal Beach. Nestled in a high traffic area it boasts unparalleled visibility and accessibility, making it an ideal investment for various ventures. This property can be sold with 4020 Erie rd. (id:35868)
40 Countryside Drive
St. Catharines, Ontario
Located on a coveted, quiet crescent off of Breckenridge in the Martindale Heights neighborhood, welcome to 40 Countryside, an executive home uniquely defined by both its custom layout (think refined bungaloft) and alluring location. For those who value family time but also want their personal space, this home is ideal. The way the bedrooms are laid out gives everyone their own secluded sanctuary. Entry to this home is impressive. Soaring ceilings lead the way to an open plan living area where the gourmet kitchen flows easily into the great room with a view of the maintenance-free, private backyard through an entire wall of windows. Main floor bedroom with ensuite privilege and large laundry room complete the main level. Head upstairs to a luxurious, incredibly spacious and private primary bedroom suite with sitting area, ensuite glass shower, air tub and water closet, Juliette balcony and custom closets. Escape to the lower level and feel like you are in a completely separate wing of the house. Enjoy a rec room with enough space to watch the game with all your friends comfortably, then move to the poker table to complete the night. Heated concrete floors, 3 additional bedrooms, full bathroom and a 1,700 bottle wine cellar complete this level. Relax in the backyard oasis, surrounded by hardscaping, professionally landscaped gardens and lots of space for outdoor dining and entertaining. Top public/private schools, parks, trails, easy highway access weith a beach and marina. (id:35868)
1440 Pelham Street Unit# 204
Pelham, Ontario
LOCATION! LOCATION! LOCATION! This Beautiful And Modern 1 Bedroom + 1 Den Apartment Is Brand New and Located in Downtown Fonthill, Just Steps Away From Shopping, Dining And Events! Modern And Open Concept, With All New Brand New Stainless Steel Appliances, Newly Completed With Modern Flooring, Open Air 11 Foot Ceilings, Sleek Kitchen With Quartz Countertops And Crisp Bathrooms. This Unit Features 2 Bathrooms and Large Oversized Windows With Abundant Sunlight. Looking For Quiet And Privacy. Each Unit Comes With It’s Own In-Suite Laundry, 2 Parking Spaces, Visitor Parking, Water Included in Rent. Tenant Responsible For Electricity, Cable and Internet. Pictures are of same unit but previous tenants. Required: Rental Application, References, Credit Check, Proof of Income, Lease and Deposit Required (id:35868)
23 Four Mile Creek Road Unit# 441
Niagara-On-The-Lake, Ontario
Carefree, economical senior living at Creekside Senior Estates, complete with amenities and activities!!! Location: sought after St. Davids, NOTL, LOW MONTHLY FEES!! Very impressive 1248 sq.ft. home, one of the largest and nicest in the park, and a great location! You will definitely want to add this one to your list!! 2 bedrooms, 2 baths (including huge master ensuite), double wide home plus covered deck, spacious open concept living area, complete with fireplace!! All the extras can be found in this unit: open concept kitchen with island, walk-in closets in both bedrooms, laundry/mud room, appliances included, huge covered deck, raised garden beds, 2 private, paved parking spots right in front of unit, fully stocked shed also included! Seller relocating and is willing to sell furnished!! Retirement living made easy!! THIS Unit comes with shares in the cooperative ($35,000) monthly fees only $225+$65 property taxes, utility bills are also low, very affordable for those on a fixed income. Park amenities include: heated inground pool, community centre with events, great community vibe (55 years plus). (id:35868)
4155 15th St Street
Lincoln, Ontario
Wow, wow, wow! A very rare opportunity to live in gorgeous Jordan Station! Nestled in the heart of Niagara Wine Country, this sprawling, updated bungalow offers over 3000sqft of finished living space and sits on a 1.2 acre lot including a double car garage, carport, massive detached workshop, in-ground salt water swimming pool, hot tub and fruit orchard. On the main floor, you’ll find a newly renovated chef’s kitchen complete with a double oven, gas stove, range hood, gigantic refrigerator, built-in kegerator, wine fridge and coffee bar. Off the kitchen there is a large dining room with bright windows, as well as a spacious living room with gas fireplace and sliding patio doors leading to the outdoor oasis. Down the hall you’ll find two good size bedrooms plus the primary bedroom with a freshly upgraded ensuite bathroom and sliding patio doors that provide direct access to the hot tub. The basement offers an ideal layout for an in-law suite, complete with a kitchen, bedroom and loads of storage. The detached workshop is a handy person’s dream and offers gas heat, a dust collection system, sturdy carpenters workbench, and a plethora of storage drawers, cupboards and shelving systems. The backyard feels like a resort and whether you are floating in the salt water pool, hanging out at the tiki bar, picking fresh fruit from the 15 organic pear trees, 7 organic cherry trees, 3 apple trees, working on your garden or just breathing in the peaceful air with a fresh beer on tap from your very own kitchen, this home has truly got it all! Minutes away from some of the regions best wineries, local cheese and produce shops, forested trails, waterfalls, a quaint and inviting small town with shops and galleries, easy highway access- this gem won’t last! (id:35868)
4 Heather Lane
St. Catharines, Ontario
Combining the best of classic and current interiors, you’ll find 4 Heather Lane timeless and chic. Inspired by the warmth in transitional design the updates and finishes selected for this Grapeview area home offer a turn-key style that’s also practical for family living. Greeted by a covered porch and elegant front door you’ll soon appreciate the finer details that quietly dress this nearly 2500 sq ft of finished living space. Enter into a spacious foyer with double closet storage before flowing to the bright front room – ideal for a home office or den. Professional-style appliances shine in this new designer kitchen- accessorized with quartz countertops, a striking backsplash, and shaker-style cabinetry. Bonus details with extended uppers, glass feature doors, custom hood fan and upper cabinet valance lighting The spacious dining area is styled for formal gatherings yet perfectly sensible for daily enjoyment. Here you’ll find access to a large deck for entertaining and late summer dinners. The living room emphasizes grandeur with a gas fireplace, tailored window treatments and light-toned engineered hardwood flooring. Before heading up the new maple staircase with statement iron spindles take note of the powder room- located before heading to the lower level, and the magazine-worthy laundry room with herringbone tiled floors, and custom cabinetry. Upstairs there are three bedrooms all with tailored window treatments and huge closets; the primary suite offers a massive walk-in closet, opulent 4pc ensuite with a custom glass shower and double vanity. The lower level has a family room with a gas fireplace, a fourth bedroom, utility space and the framework to create an exercise room! Attention to detail is evident with the clever infusion of mixed metals, artistic lighting, and new interior doors and trim. A pleasing classic two-story home that never goes out of style! Location on point here, close to amenities, great schools and more. (id:35868)
1599 Teal Road
Ridgeway, Ontario
Modern extravagance meets rural tranquility at 1599 Teal Road in desirable Ridgeway. Just five years old, experience spacious and open concept living with vaulted ceilings where no detail was spared. Quartz kitchen counter tops and engineered hardwood throughout the main level. Wood burning fireplace in the living room creates a cozy and inviting atmosphere. Primary bedroom features a luxurious en-suite and a patio walkout to the rear of the property. Full, dry basement is framed and insulated; ready for your finishing touches. It has tall ceilings and its own separate entrance. On-demand hot water heater is owned. Home is equipped for backup generator. Covered wraparound deck with gates and handrails creates the perfect setting for morning coffee or evening entertaining with unobstructed views of 4.77 acres of beauty. A portion of the property is fenced in for children and pets with access off the gated deck. Current owner has planted numerous trees and kept up immaculate gardens. Attached four-car garage is heated and insulated with sound proofing on the walls and ceilings. Ample driveway parking allows for more than a dozen vehicles including those intended for recreation. Paradise awaits; book a private viewing today! (id:35868)

