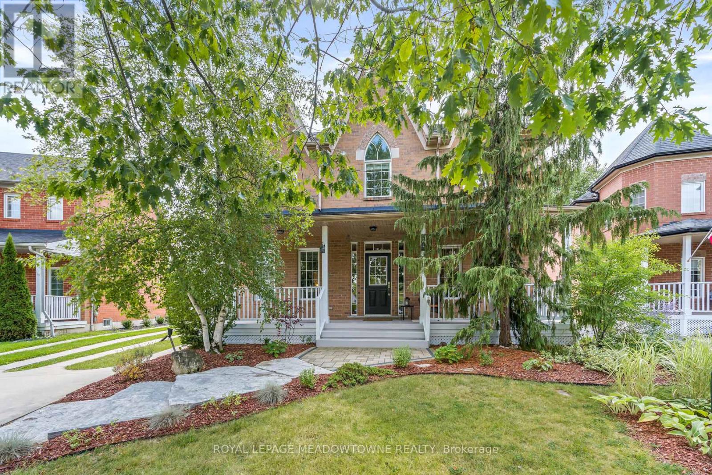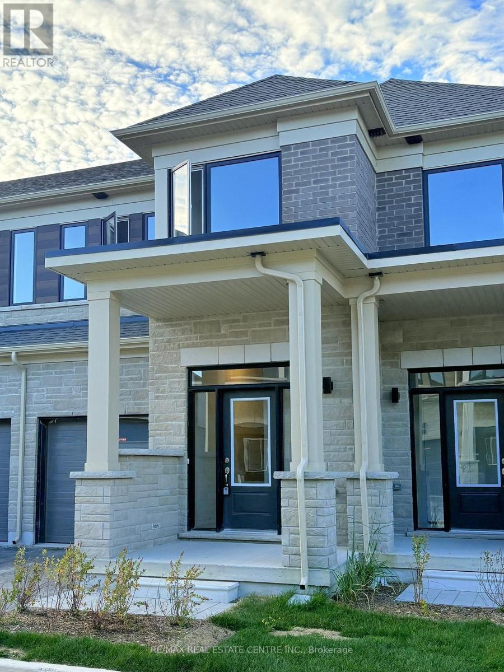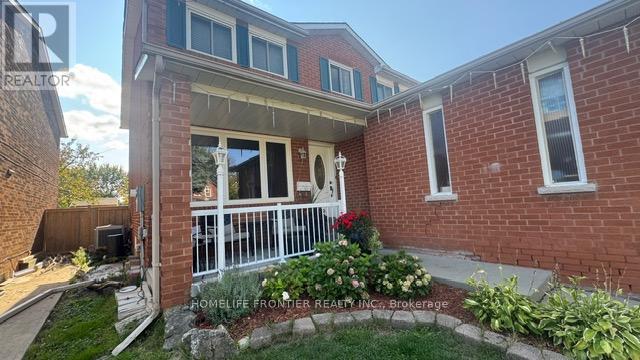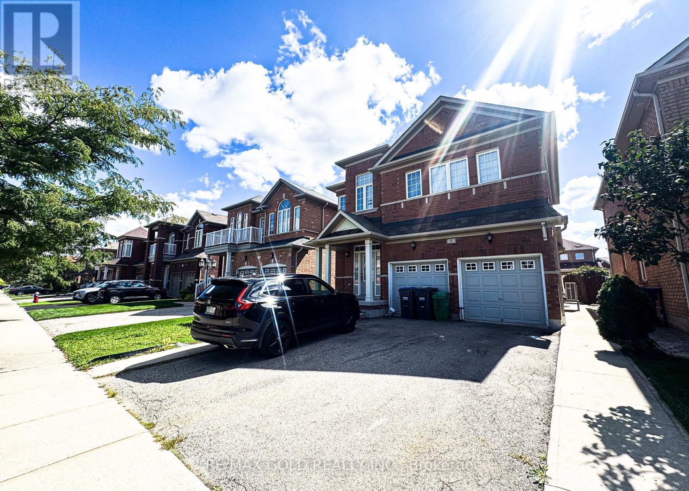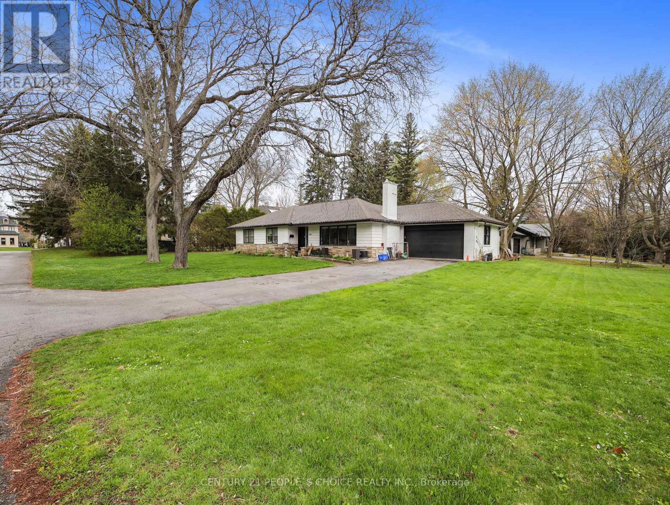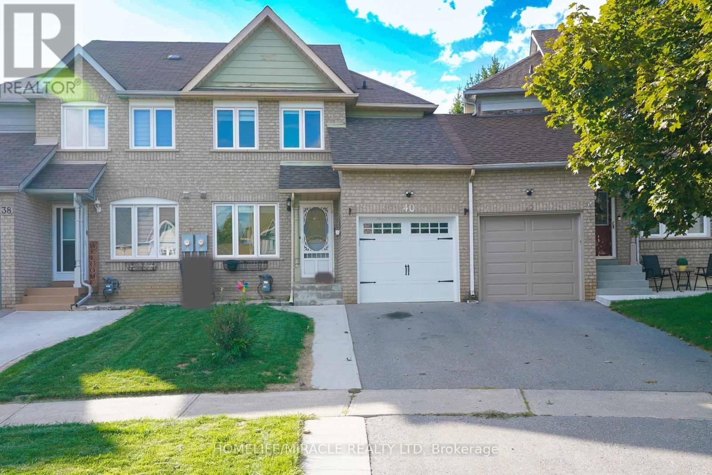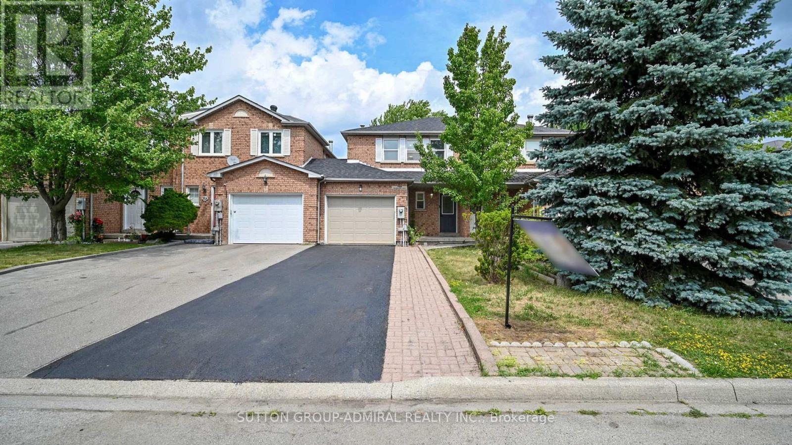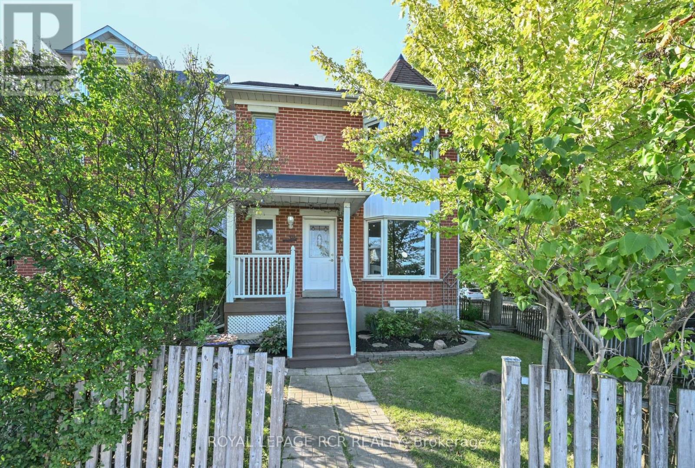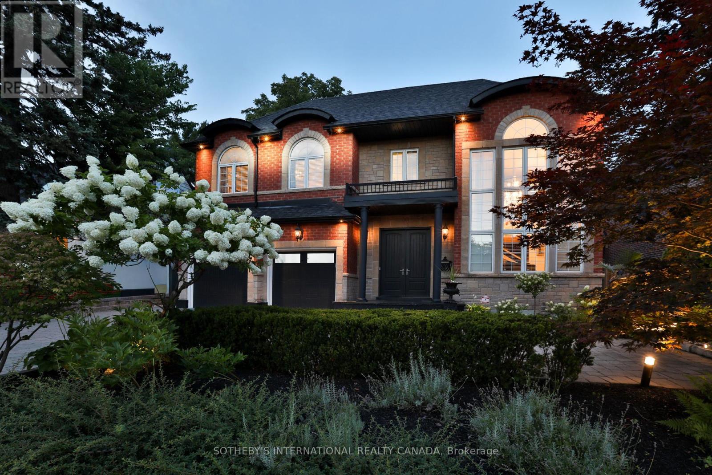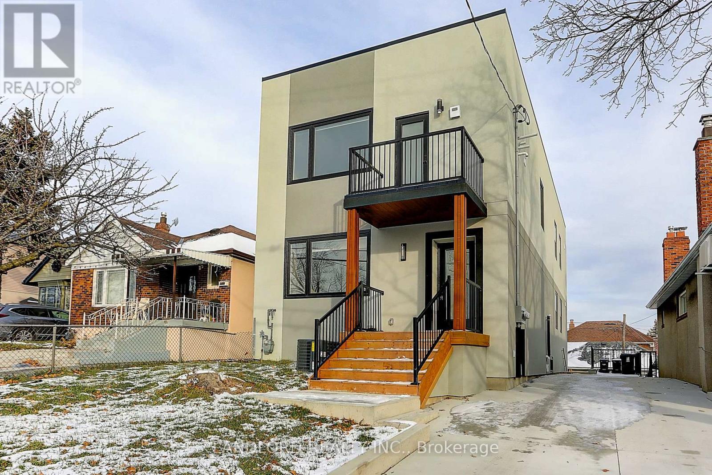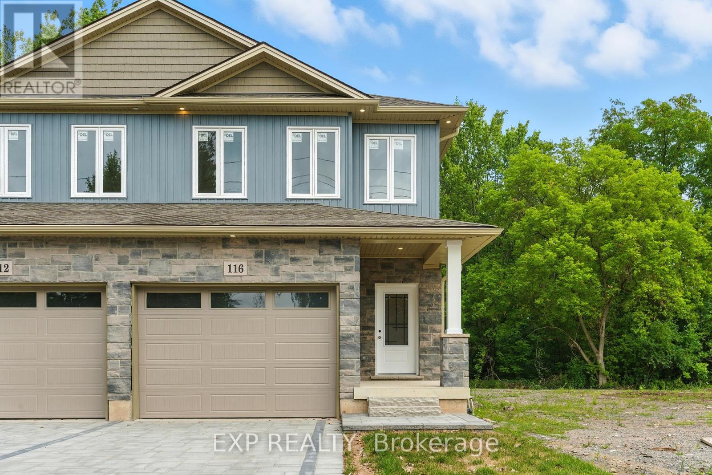119 Parkview Lane
Guelph/eramosa, Ontario
Picture perfect in adorable Rockwood! Tons of curb appeal and an absolutely charming front porch is sure to impress! Thousands spent on the exquisite landscaping professionally designed. Set on a quiet street steps from trails and parks, this family friendly community is ideal to raise your young family. Over 2,500 sqft with a lovely floor plan that features an open concept kitchen/family room plus a butler’s pantry leading to the formal dining area and a formal living room as well. The family room is spacious and has a gas fireplace with a thermostat set to keep the space exactly how you like it! The renovated kitchen has a 5’x5′ walk-in pantry, you will love it!!! There are newer stainless steel appliances and a Quartz breakfast bar plus room for your kitchen table. The mudroom/laundry room is ideally located at the back of the house with an exit close by the large two car detached garage. It is bright and airy and features a coat closet for your convenience. There are four bedrooms with the primary boasting a walk-in closet and a good size 4pc ensuite. The second level also features a main bathroom with its own linen closet plus a hallway closet as well. The lower level is awaiting your own personal design. There is a rough-in in the basement as well. A lovely deck is set up in the backyard with mature landscaping for privacy and the neighbours are fabulous. Extras include broadloom one year old, bedroom flooring is newer, furnace and air conditioning 2023, shingles 2015, Central VAC is roughed in, oak Hardwood Flooring, porcelain tile at the front entrance. Rockwood is known for its beautiful Conservation area, sweet Library, play structures and community play centre for young families. Tons of activities for the kiddos. Just minutes to Acton or Guelph and yet still feels like that small town anyone would like to call home! (id:61215)
41 Hickey Lane
Kawartha Lakes, Ontario
Welcome to Brand-New, Never-lived 3 bedroom, 3 bathroom 2-storey Townhome by Fernbrook Homes, located in Lindsay highly sought-after North Ward community Backs on to Green Space, no carpet throughout the house Hardwood Floors Main & Second Floor , Fully upgraded Kitchen with Quartz Counters, upgraded cabinets & Stainless Steel Appliances , 9 foot ceilings on Main ,Kitchen walks out to Backyard ,open concept Living Room Oak Stairs, Master Bedroom with 4pc ensuite and walk in closet , Lots of Natural Light , Entrance to the Garage , Close to River and surrounded by nature, parks, and picturesque hiking trails, 5 minutes to the hospital, and close to Pioneer Park, HWY 401 worth to visit this beauty. (id:61215)
30 Gatesgill Street
Brampton, Ontario
A charming spotless European style home in a grate neighborhood, all windows around make the houseso bright, it is a unique home, lovely backyard, newer kitchen, freshly painted, spotlight all over,basement apartment, close to schools, parks, transportations, recreations, quiet neighborhood, thehouse is a must see. ** This is a linked property.** (id:61215)
Basement – 9 Hybrid Street
Brampton, Ontario
Client Remarks2 Bedroom Legal Basement Apartment freshly built, Separate Living Dinning, Kitchen. with one parking. (id:61215)
167 Blue Water Place
Burlington, Ontario
Lakeside Luxury in Shoreacres, Burlington: Discover refined living in Burlingtons prestigious Shoreacres community, south of Lakeshore Road. Set on a rare 150′ x 100′ lot (0.345 acres), this beautifully updated bungalow blends timeless charm with modern upgrades. Just steps from the lake, Paletta Park, and scenic trails, the home offers serene surroundings with convenient access to downtown Burlington. Featuring stylish new flooring, pot lights throughout, 3 spacious bedrooms (including a primary with ensuite), 2 renovated bathrooms, a bright living room, separate dining area, and an updated kitchen with stainless steel appliances. Enjoy indoor-outdoor living with a walkout to a secluded sundeck, a double car garage, and ample driveway parking. Partially finished basement adds flexible space. An excellent opportunity to live, invest, or custom-build in one of Burlingtons most exclusive enclaves. Currently leased to AAA tenants at $4,000/month, who are open to staying. (id:61215)
40 Gardenia Way
Caledon, Ontario
Welcome to 40 Gardenia Way, nestled in the highly sought-after Valleywood community! This charming 3-bedroom, 4-bathroom townhouse sits on a generous lot backing onto a serene treed park, offering privacy and a peaceful setting. he primary bedroom features a spacious walk-in closet with custom cabinets and a 3-piece ensuite. The fully finished basement provides additional living space with a large family room and a convenient 2-piece bathroom. Enjoy modern touches throughout including pot lights, no carpet, and direct garage access into the home. A perfect blend of comfort and functionality in a desirable location close to parks, schools, and amenities. Don’t miss this wonderful opportunity in Valleywood! (id:61215)
760 Ashprior Avenue
Mississauga, Ontario
If you are looking for a move-in ready home in a location that truly has it all, then look no further. This renovated 3 bedroom, 4 bathroom freehold townhouse with a finished basement is just minutes from Heartland Town Centre, Ontario’s largest outdoor shopping destination. It’s also conveniently located next to great schools, MiWay transit, Square One, parks, trails, Costco, and so much more. Getting around the city and commuting is a breeze with quick access to Erindale GO Station, plus highways 401 and 403. Here are just some of the reasons you’ll love this property: 1) Renovated from top-to-bottom including a modern kitchen featuring white shaker cabinetry, ample quartz countertops, and breakfast bar; 2) Open concept living area perfect for entertaining and relaxing; 3) Three airy bedrooms and FOUR bathrooms – 2 on 2nd floor; 4) Bright and spacious finished basement with oversized window can be used as a rec room or extra bedroom; 5) Parking for 4 cars, no sidewalk, and a freshly sealed driveway; 6) Mature trees in the roomy backyard offer privacy; 7) Freshly painted with no carpet. Come and see for yourself why this beautiful turnkey starter home is perfect for your growing family. Book your tour today! (id:61215)
315 Alder Street
Orangeville, Ontario
Welcome Home to Comfort, Convenience, and Community Living in Orangeville’s Sought-After West End! Nestled in one of Orangeville’s most desirable neighborhoods, this beautiful detached 2-storey home offers a blend of functionality& comfort, perfect for families, and at the price of a townhouse. With 3 bedrooms, 2 bathrooms, a bright, welcoming main floor, a private fully fenced backyard, this charming residence is more than just a house, its a place to call home. Location is perfect; Steps from Schools, Multiple parks and walking trails, ideal for dog walkers, runners, or leisurely weekend strolls, The Alder Street Recreation Centre, where you’ll find pools, ice rinks, community events & a diverse mix of restaurants, shopping plazas, & amenities offering everything you’ll need at your doorstep. One standout feature is the detached two-car garage, offering versatility as a workshop, storage space, or secure parking. An additional parking space & double gate into the backyard, makes it ideal for those who need additional parking for a camper, boat, or trailer, a unique benefit in this part of Orangeville. Step inside and immediately feel at home in the bright and welcoming main level. Natural light pours in through the large bay windows in the open concept living and dining areas with cozy gas fireplace. The eat-in kitchen offers an abundance of cupboard and counter space, and walkout to the backyard deck with gas BBQ hookup, making indoor-outdoor entertaining simple and seamless. Upstairs, you’ll find three generously sized bedrooms, each with ample closet space and bright windows. The large primary bedroom is a true retreat, spacious and airy thanks to large, sun-filled windows and the updated 4-piece bathroom features a full-sized tub and shower, an updated vanity bringing a touch of luxury to your daily routine. The home features a newer furnace, central air conditioning, and a newer roof, offering energy efficiency, comfort & reliability throughout the seasons. (id:61215)
1437 Islington Avenue
Toronto, Ontario
Situated on a large lot in prestigious Edenbridge-Humber Valley, this gorgeous custom home with a stone and brick facade exudes sophistication. Offering over 5,000 sq ft of elegantly finished living space across three levels. The main level features a magnificent two-storey living room, stylish formal dining room, chef’s kitchen with professional grade appliances, and a cozy family room with gas fireplace. The main level also offers a home office or guest bedroom overlooking the beautifully landscaped backyard. Upstairs, the spacious primary suite features a sitting area, five-piece ensuite, and large walk-in closet. Two additional bedrooms with an adjoining five-piece ensuite, an additional full bath, and a loft (potential fourth bedroom) complete the second level. The finished lower level is purposefully designed for wellness and recreation, featuring an exercise area, games room, full bath, and sauna for relaxation. The resort-inspired backyard oasis offers a saltwater pool with waterfall feature, hot tub under the pergola, and multiple seating areas, creating a peaceful and luxurious setting for enjoying the warmer weather. Ample parking is available with a two-car integrated garage and stone driveway which offers a convenient turnaround. This is a wonderful opportunity to live in this sought-after neighbourhood, close to top-rated schools, parks, golf courses, and amenities. (id:61215)
Upper – 2071 Keele Street
Toronto, Ontario
Exquisite Upper Unit 3 Bedroom, 2 Bathroom Suite In A Sought After Family Friendly Neighbourhood With Upgrades Galore, Modern Kitchen With Quartz Counters And Backsplash, Centre Island And S/S Appliances. Stunningly Stylish Bathrooms. Furnace And Water Heater. W/O To Balcony. Too Many Features To Mention. Washer And Dryer. Great Location Near Many Area Amenities And Transit. Professionally Managed. Carefree Living At Its Finest. (id:61215)
3339 Mainsail Crescent
Mississauga, Ontario
Welcome to this spacious 4+1 bedroom, 3 bathroom home nestled in the heart of the highly sought-after Erin Mills area. This Excellent floor plan is perfect for families. Beautiful open concept main floor with Living and Dining areas make this home amazing for entertaining. Walk-out to your large private fenced yard with newer deck and outdoor brick wood stove ideal for summer gatherings. Main floor also offers a front facing bonus room that can be a forth bedroom or well appointed office space. The Upper Level boasts Three generously sized bedrooms and a newly finished bathroom. The lower level offers an In-Law Suite with extra bedroom, Kitchen, full bathroom and living space perfect for multi-generational living. Great family friendly street with extra wide driveway that easily accommodates large vehicles. Indulge in first-class amenities with top rated restaurants, shops and grocery stores making everyday errands an absolute breeze. Experience quick and easy highway access with HWYs 403 & QEW being only a short drive away making transportation effortless. You don’t want to miss out on this opportunity to get into a beautiful neighbourhood. Just Move In and Enjoy! (id:61215)
116 Forks Road E
Welland, Ontario
Welcome to 116 Forks Road in Welland, where modern design meets small-town charm in the up-and coming Empire Canals community! This brand-new, Riverview Homes build, 4-bedroom, 2.5-bath semi-detached home delivers style, space, and a lifestyle that’s ready to impress. Step through a tiled foyer into nearly 2,000 sq ft of open-concept living, grounded by luxury vinyl flooring and warmed with pot lights throughout the main floor. The heart of the home is your chefs kitchen, featuring a spacious quartz island, perfect for entertaining or tackling homework during dinner prep. An oak staircase leads to the upper level where you’ll find four sun-filled bedrooms, including a primary suite with a private ensuite and walk-in closet. The second full bath is well-appointed for family and guests, while the convenient main-floor powder room and separate laundry room check all the boxes for function and ease. Outside, patio doors open to a deep backyard with no rear neighbors, offering a peaceful green backdrop ideal for BBQs, gardening, or watching the kids play freely. Located in Welland’s Dain City, this home puts you steps from waterfront trails, the historic Welland Canal, and vibrant community parks. And with Empires massive development, new infrastructure, and the upcoming Linamar EV plant, this area is set to thrive making now the perfect time to invest. Whether you’re planting roots or expanding your lifestyle, 116 Forks Road offers the modern features you want, the location you’ll love, and the potential you didn’t expect. Come see for yourself! (id:61215)

