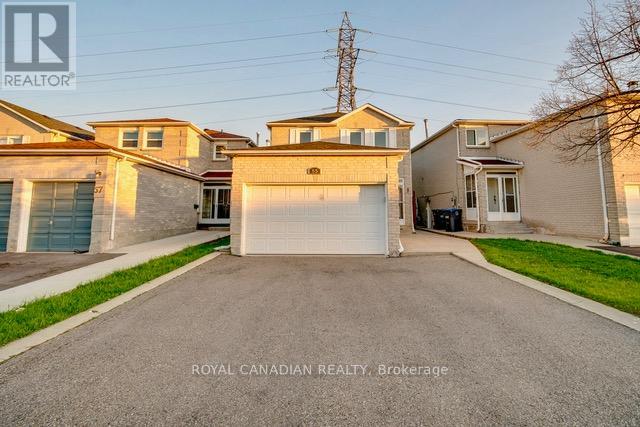Upper - 55 Meadowlark Drive
Brampton, Ontario L6Y 4A3
3 Bedroom
3 Bathroom
1,100 - 1,500 ft2
Central Air Conditioning
Forced Air
$3,150 Monthly
Gorgeous Detached 3-Bedroom, 3 bathroom Home In Brampton. Spectacularly Well Maintained With Lots Of Windows For Natural Light. Elegant And Spacious Kitchen. Walking Distance From Sheridan College; No Carpet; 1 Car Parking On Driveway; 1 Can Be Parked in Garage; Close To Major Grocery Stores, Library & Other Amenities; Close To 407/410. (id:61215)
Property Details
MLS® Number
W12420195
Property Type
Single Family
Community Name
Fletcher's Creek South
Features
Carpet Free
Parking Space Total
2
Building
Bathroom Total
3
Bedrooms Above Ground
3
Bedrooms Total
3
Basement Type
None
Construction Style Attachment
Detached
Cooling Type
Central Air Conditioning
Exterior Finish
Brick
Foundation Type
Concrete
Half Bath Total
1
Heating Fuel
Natural Gas
Heating Type
Forced Air
Stories Total
2
Size Interior
1,100 - 1,500 Ft2
Type
House
Utility Water
Municipal Water
Parking
Land
Acreage
No
Sewer
Sanitary Sewer
Size Depth
103 Ft ,9 In
Size Frontage
32 Ft ,10 In
Size Irregular
32.9 X 103.8 Ft
Size Total Text
32.9 X 103.8 Ft
Rooms
Level
Type
Length
Width
Dimensions
Second Level
Bedroom
3.8 m
3.25 m
3.8 m x 3.25 m
Second Level
Bedroom 2
3.3 m
2.89 m
3.3 m x 2.89 m
Second Level
Bedroom 3
3.25 m
2.75 m
3.25 m x 2.75 m
Ground Level
Family Room
2.88 m
2.99 m
2.88 m x 2.99 m
Ground Level
Kitchen
3.75 m
3.33 m
3.75 m x 3.33 m
https://www.realtor.ca/real-estate/28898657/upper-55-meadowlark-drive-brampton-fletchers-creek-south-fletchers-creek-south

















