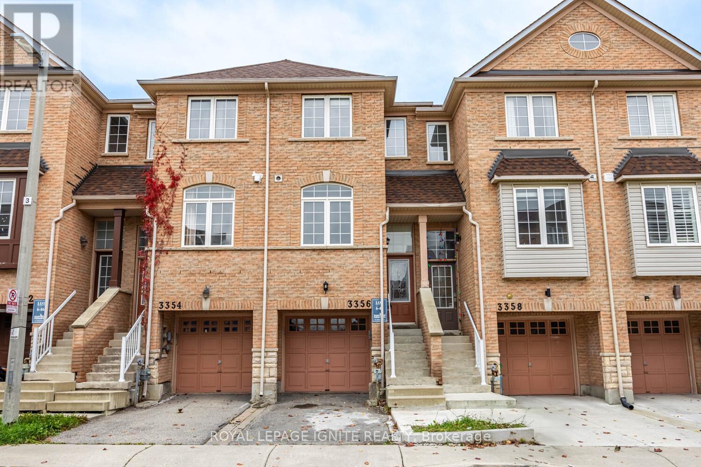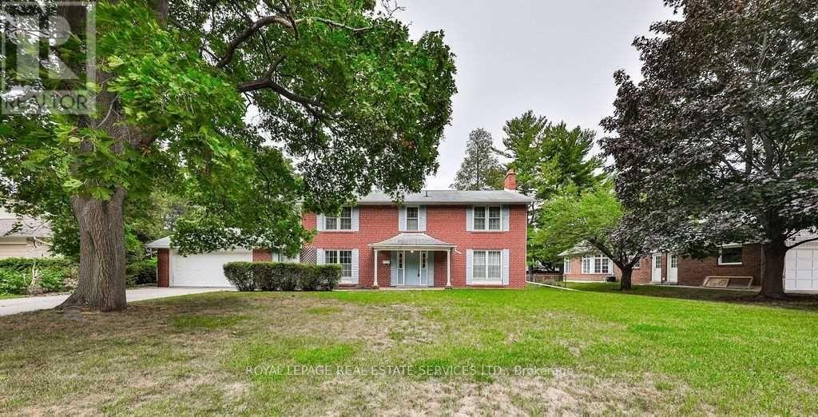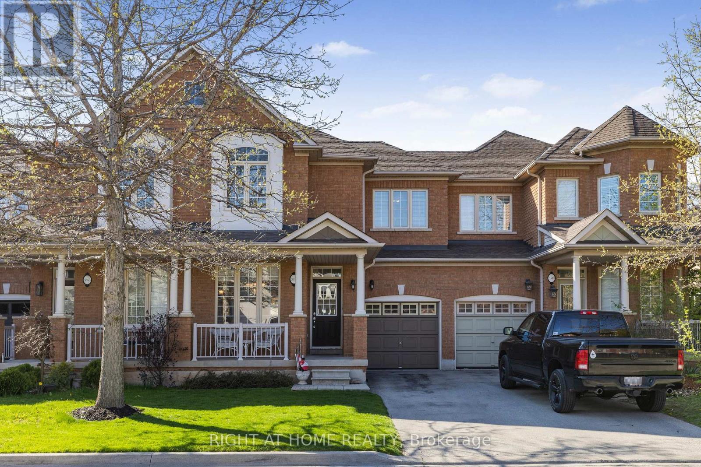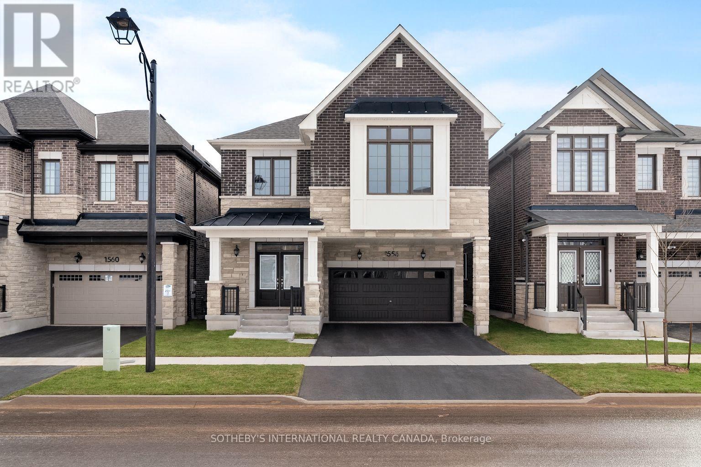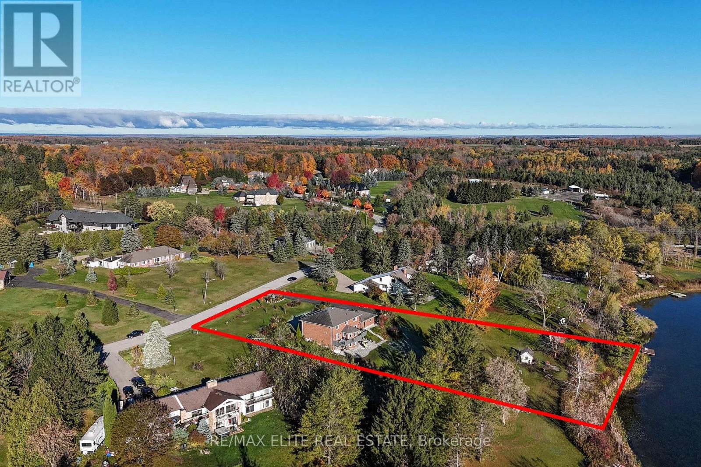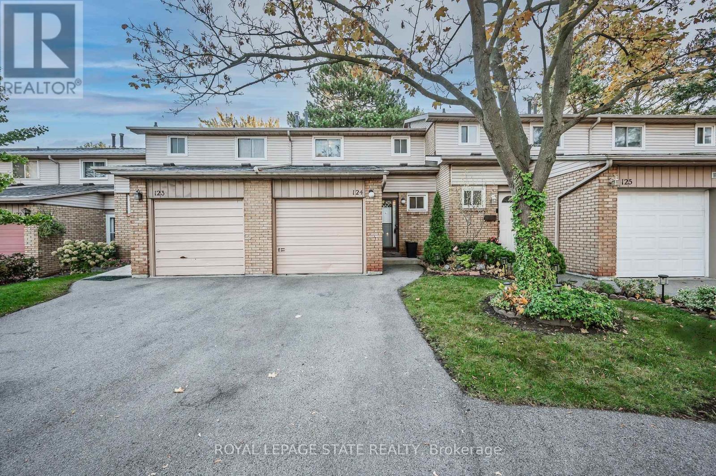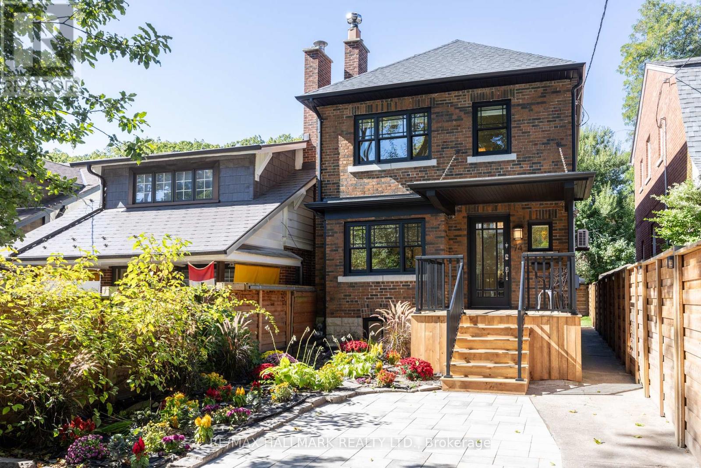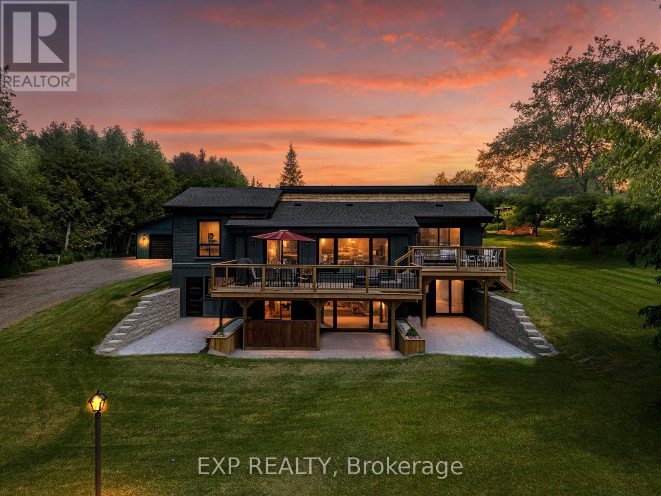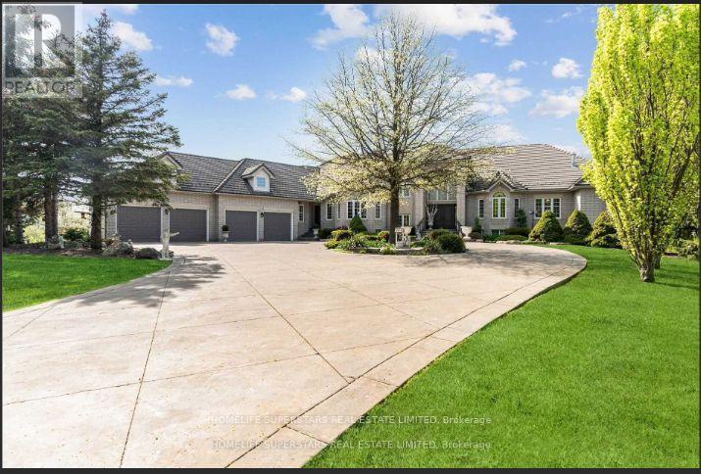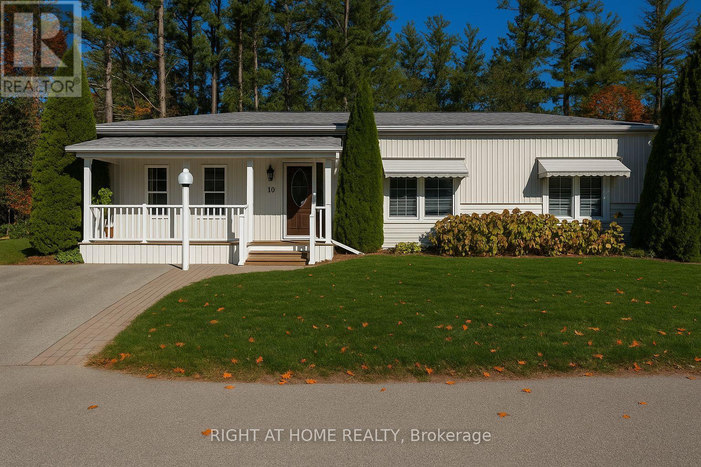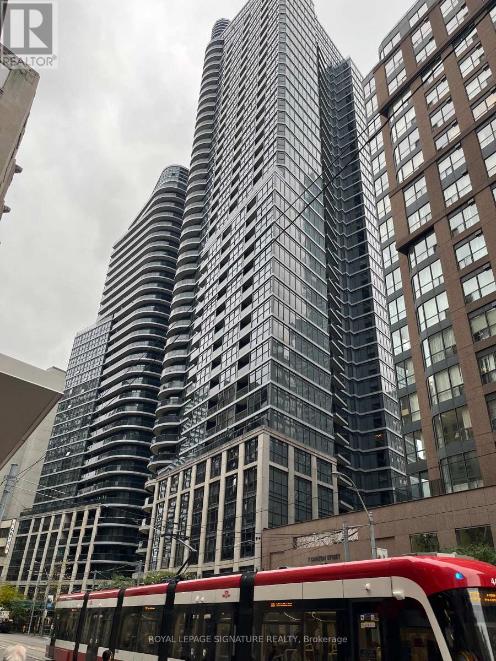Team Finora | Dan Kate and Jodie Finora | Niagara's Top Realtors | ReMax Niagara Realty Ltd.
Listings
3356 Redpath Circle
Mississauga, Ontario
Stunning 3-Bedroom Executive Townhome - Steps to Lisgar GO! This beautifully updated 3-bedroom, 3-bathroom home perfectly blends modern style with everyday comfort and convenience. Completely move-in ready, this property offers incredible value and premium finishes! Interior Highlights & Premium Finishes: Freshly Painted throughout the entire home for a bright, clean atmosphere. Brand-New Laminate Flooring on the main floor and new, plush Carpet on the stairs. Chef's Dream Kitchen featuring: Sleek, new Quartz Countertops and a matching Quartz Backsplash. Stainless Steel Appliances. A bright, spacious eat-in area with a walk-out to the backyard. Extra Space & Comfort: Finished Basement offering a large recreation room, guest suite, or home office. Includes durable laminate flooring, bright pot lights, and a full 3-piece bathroom. Enjoy the convenience of direct garage access. Great curb appeal with the privacy of no home directly behind, ensuring ample natural light throughout the day. Enjoy reduced utility costs and long-term security thanks to major recent updates: New Roof (2023),New Furnace (2022), Owned Water Heater (2022).Prime Commuter Location. This home is perfectly situated for modern living: Located just steps from the Lisgar GO Station. Minutes from major shopping centres and quick access to major highways (401/407). Ideal for families and commuters seeking convenience and connectivity. Don't miss the chance to lease this turn-key, value-packed home! (id:61215)
1268 Cleaver Drive
Oakville, Ontario
Lovely 4 Bedroom Family Home In Desirable Southeast Oakville! Spectacular Level South Facing 100' X 150' Lot On A Quiet Street. This Home Features Main Floor Office, Formal Dining Room, Large Living Room With Fireplace. Newly Updated Kitchen, Breakfast Area Walk Out To The Garden. Surrounded By Upscale Homes And Top-Ranked Schools. Steps From Gairloch Gardens And Lake Ontario. Open To Both Furnished and Unfurnished Rental Option. (id:61215)
3351 Hayhurst Crescent
Oakville, Ontario
MOVE-IN-READY, 2-storey, 3-bedroom FREEHOLD townhome by Aspen Ridge. Bright, open-concept layout, designed for both everyday living and effortless entertaining. Eat-in kitchen featuring enamelled steel appliances, granite countertops, maple cupboards, a spacious pantry, and walkout access to the backyard. Fully fenced outdoor space with low-maintenance gardens. The cedar deck is perfect for relaxing or outdoor entertaining. The main floor boasts pot lights, an abundance of natural light, and a seamless flow between the kitchen and family room. Enjoy the gas fireplace with a limestone surround, beautiful custom-built-in cabinetry in the family room, and classic high baseboards atop gleaming hardwood floors. Direct inside access to the garage, plus a BONUS secondary garage door to the backyard, enhances everyday convenience. A separate dining room is ideal for hosting guests, complemented by a stylish 2-piece powder room. Upstairs, double doors lead to a large primary bedroom with hardwood flooring and two spacious walk-in closets. The 4-piece ensuite features a window for natural light, a walk-in shower, and a jacuzzi tub. Two additional spacious bedrooms and a 4-piece main bathroom complete the upper level, each offering ample closet space. Fully finished lower level that is designed for versatility, with cozy berber carpeting, a recreation room highlighted by an electric fireplace and bookshelves. Roughed-in bathroom, framed with walls and a pocket door, is ready for your final touches. Ample storage solutions include a cold room, under-stair storage, and an additional utility room. The current owners' pride of ownership is evident, making it a breeze for you to move in and claim this home as your own. Located just steps from wooded trails, parks, and Lake Ontario. Minutes to Bronte Village, the QEW, and GO Transit, this home is in a cherished, family-friendly, prestigious Lakeshore Woods neighbourhood where nature and community come together. (id:61215)
1556 Cookman Drive
Milton, Ontario
Introducing 1556 Cookman Dr, a brand new, one-of-a-kind home where luxury meets thoughtful design. Meticulously curated by a professional interior designer, with thousands invested to elevate every detail from start to finish, in addition this extensively upgraded residence boasts approximately $200K in custom upgrades, ensuring an unparalleled living experience. This spacious home spans nearly 2,800 sq. ft., featuring 5 bedrooms on the upper level & 4 bathrooms in total, ideally situated on a premium, fully fenced lot backing onto tranquil green space with lush trees. The open-concept main floor boasts a generous chef's kitchen with quartz countertops, upgraded cabinetry, soft-close finishes, a large walk-in pantry, oversized island, ample counter space, custom backsplash, under-mount lighting, art deco inspired lighting & brass fixtures. Premium upgrades include smooth 9-ft ceilings throughout, 7.5" wide plank engineered oak hardwood floors, upgraded cabinetry throughout, stone countertops, oversized 8 ft interior doors, enhanced lighting with pot lights & dimmers, designer inspired light fixtures, upgraded plumbing fixtures & hardware & oversized trim & baseboards. The 2nd floor offers a rare & highly functional layout with 5 spacious bedrooms & 3 upgraded bathrooms, including a luxurious primary ensuite with a glass-enclosed shower, standalone tub, stone countertops, upgraded cabinetry & lux plumbing fixtures. Additional highlights include a 200 AMP electrical panel, upgraded fireplace mantle, main floor office nook, 2nd floor laundry, custom drapery, & a 3-piece basement rough-in for future customization. Don't miss your chance to own this fully upgraded dream home offering luxury, style, & convenience all in one. Located close to local shops, grocery stores, restaurants, Starbucks, parks & great schools. 8 mins to HWY 401, 10 mins TO Milton GO Station, 11 mins to Toronto Premium Outlets & 25 mins to Pearson. (id:61215)
9 Island Lake Drive
Whitchurch-Stouffville, Ontario
Welcome to this stunning waterfront home nestled in a serene and picturesque community, sitting on approximately 1.5 acres of beautifully landscaped land. Featuring a three-car garage and a spacious two-storey layout, this property serves perfectly as both a year-round residence and a relaxing cottage retreat. Lovingly maintained and extensively upgraded by the owners, the home has been fully renovated from floor to ceiling, including newer flooring, kitchen, bathrooms, and smooth ceilings throughout. Major upgrades include: in 2017, a newly paved driveway, new hardwood flooring throughout the main and second floors, and full renovations of the kitchen, bathrooms, and all rooms; in 2019, a private dock was built by the lake; in 2021, the walk-out basement was fully renovated with an updated bathroom and the backyard was enhanced with a beautiful stone patio; in 2022, all roofs-including the lakeside tool shed-were replaced; and in 2025, a new water softener and kitchen water purification system were installed. The second floor offers two ensuite bedrooms, while the walk-out basement features a newer bathroom and three additional bedrooms, providing ample space for family and guests. The meticulously maintained garden, cared for by the lady of the house, showcases natural beauty and tranquility in every season. Conveniently located just minutes from downtown Stouffville, this property combines peace and privacy with easy access to amenities. Situated in the Island Lake community, a shared waterfront neighborhood known for its peaceful atmosphere and friendly neighbors, this home truly offers the best of lakeside living. (id:61215)
124 - 100 Quigley Road
Hamilton, Ontario
3-Bedroom Townhome Backing onto Greenspace! First time on the market in over 40 years! This spacious townhome features great potential for those looking to update and make it their own. The home backs onto a peaceful greenspace and faces visitor parking and a park - an ideal setting for families or anyone seeking a quiet, friendly community. Features include 3 bedrooms, 1 full bath, 1 convenient powder room and an additional shower with sink in the basement. The garage has been partially converted to extend the living space but can be restored to a full garage. Solid structure with plenty of opportunity to renovate and add value. Located in a well-managed complex with a park and ample visitor parking. Easy access to the Red Hill Valley Parkway and QEW for commuters. Bring your ideas - this one has great bones and tons of potential! (id:61215)
74 Willow Avenue
Toronto, Ontario
Location, location a truly unbeatable location. Welcome to this lovingly cared-for, South of Queen Beach home on the coveted Willow Avenue, where every box is checked. Situated on one of the most desirable streets in the Balmy Beach neighbourhood, this detached, 2-storey brick home offers the perfect blend of nature, convenience, and community. At one end of Willow, just steps away: the beach, Balmy Beach Club, bike and walking paths, dog park, and Balmy park. At the other end: the heart of Queen Street East with its cafes, grocery stores, restaurants, ice cream shops, boutique shopping, and the streetcar to downtown Toronto. Willow Avenue is a quiet, tree-lined street with a strong sense of community a short block with a peaceful, almost cottage-like feel, yet with all the amenities of the city right at your fingertips. The location of the house itself is as prime as it gets. East-facing, it welcomes morning sun on the front porch the perfect place to sip your coffee and start your day. A west-facing backyard means sunlight streams into the home in the afternoon and evening, ideal for enjoying the private yard and entertaining. Inside, you'll find a beautifully updated 3 bed, 3 bath home with a fully finished basement (with separate entrance), a wood-burning fireplace, and a long list of thoughtful upgrades. It has been lovingly owned and meticulously maintained by the same family for almost a decade. This home features legal front pad parking, interior and exterior waterproofing, a sump pump, back flow valve, and more (see upgrade list for full details). Located in the highly desirable Balmy Beach School District (Balmy, Glen Ames, Malvern, St. Denis), this home and community offer the full package. The items you can't change location, sun exposure, and charm are already perfect. Come see it for yourself. Licensed Front Pad Parking. (id:61215)
12329 York Durham Line
Uxbridge, Ontario
Welcome To 12329 York Durham Line, Located In A Charming Rural Community In Uxbridge. Set On A Private 2.5 Acres, This Exceptionally Renovated 3+1 Bedroom, 3 Bathroom Home Offers 4,200 Square Feet Of Beautifully Finished Living Space Perfectly Designed For A Large Family Looking For A Peaceful Country Lifestyle. The Long, Private Driveway Leads To The Perfect Home, Featuring A Detached 2-Car, 1,200sf (40ft x 30ft) Garage With The Versatility To Be Used As A Heated Workshop For The Family Toys. Perfect For A Hobbyists Or Home-Based Businesses Alike. The Home Has Been Totally Renovated Throughout By The Owner, As Well As A 600sf Addition To Transform This Ultra Impressive Home. The Large Windows Throughout Makes The Sun-Filled Custom Kitchen, Dining And Living Areas The Heart Of The Home. The Large Family Room With Vaulted Ceiling Has A Seamless Walk-Out To A Oversized 600sf (42ft x 14ft) Patio With Expansive Views. The Backyard Retreat Complete With Gazebo/Bar And Firepit Makes This Property A Nature Lovers Dream. The Spacious Primary Suite With Walk-In Closet And 4-Piece Ensuite Resides On The Main Floor Of The Home Along With The 2nd And 3rd Bedrooms. The Lower Levels Of The Home Include Another Three Walkouts From The Home, With An Additional 4th Bedroom, A 4-Piece Bathroom, Laundry Room, Large Gymnasium/Fitness Area And An Additional Large Recreation Room. This One-Of-A-Kind Property Has Something For Everybody. This Home Is A Must See!!! (id:61215)
7690 Mayfield Road
Caledon, Ontario
Welcome To 7690 Mayfield Rd. This is One Of A Kind Custom Built Estate Home Sits On 4.9 Acres. The property is designated employment(PHASE 1) in the Caledon official plan. It Offers 8000+ Sqft Of Living Space (including basement area), 5 Spacious Bedrooms, 7 Baths, 3 Kitchens, Legal In-Law Suite On Main Level With Separate Entrance, Two 3 Way F/P, Sauna, Extra Large Laundry Room With Built-In Ironing Board, Oversized 4 Car Garage, Finished Walk-Out Basement. All the info to be verified by the buyer or his agent .Listing agents are owners of the property (please bring disclosure) .Secondary plan is underway by town of Caledon for this area for development(see the attached info ). (id:61215)
48 Yellow Brick Road
Brampton, Ontario
Prime Location ! ! Absolutely Beautiful 3 Bedroom with 2 Full Bathrooms Home In Great Family Neighborhood. This Home Is Just Steps Away From A Wide Range Of Amenities, Including Schools, Banks, A Starbucks, Walmart, Fortinos, Local Pharmacies, And A Variety Of Restaurants, Ensuring That Everything You Need Is Within Easy Reach. Commuters Will Appreciate The Quick Access To Highway 410, Making Travel To Nearby Areas Both Efficient And Convenient. In Terms Of Parking, This Property Offers Ample Space With A Garage That Can Accommodate One Vehicle, Along With Two Additional Parking Spots Available On The Driveway. This Is Perfect For Households With Multiple Cars Or For Hosting Guests and Much More. This Semi-detached Home Truly Has It All: location, Comfort, And Convenience, offering An Ideal Setting. (id:61215)
18 Riverview Circle
Innisfil, Ontario
Welcome to 18 Riverview! Stunning, move-in ready home on one of the most desirable lots in the park, backing onto mature trees for exceptional privacy and natural beauty. Inside, you'll find a spacious open-concept layout with premium waterproof laminate flooring throughout, complemented by all-new stainless steel appliances (with full warranties). The home features two beautifully updated bathrooms, modern baseboards, and two cozy gas fireplaces that create warmth and ambience year-round. Enjoy the inviting front porch with low-maintenance composite decking, ideal for morning coffee or evening relaxation. The roof has been updated with newer shingles, offering peace of mind and curb appeal. A spacious home office provides serene views of the private backyard - perfect for working from home or unwinding with a book. The large family room offers a walkout to a gorgeous deck overlooking the treed lot, perfect for entertaining guests or soaking in nature. This home has been extremely well maintained and truly shows like a model. Don't miss this rare opportunity to own a beautifully updated home in a prime location! Rent $855.00 + Taxes 220.14 = $1075.14 (id:61215)
3005 - 25 Carlton Street
Toronto, Ontario
Welcome to Encore at the Met, a luxury residence in one of Toronto's most sought-after downtown locations! This beautifully maintained 1 Bedroom + Den, 1 Bathroom suite offers a bright and spacious layout with a modern design and a private balcony featuring stunning city skyline views.The versatile den is perfect for a home office, guest space, or additional storage. Ideal for professionals or students alike! Located just steps to College Subway Station, and within walking distance to universities, shopping, restaurants, the YMCA, and more this is urban living at its finest. Building Amenities Include: 24-Hour Concierge, Indoor Pool, Sauna, Steam room, Media room, Fully Equipped Gym, Party Room, Guest Suites, Visitor Parking and more All within a well-managed and meticulously maintained building.Don't miss this incredible leasing opportunity in a prime downtown location. Your search ends here!AAA Tenants only please. No Pets, No smoking or Vaping. Tenant to pay Hydro and Tenant to maintain Tenant Insurance. (id:61215)

