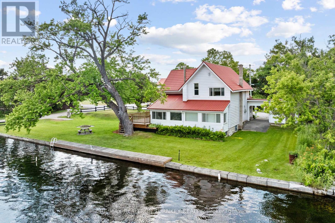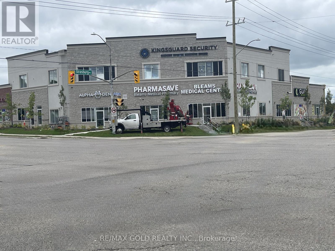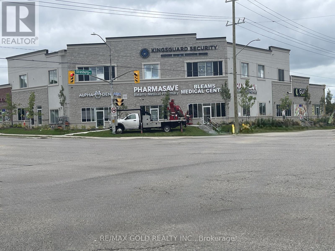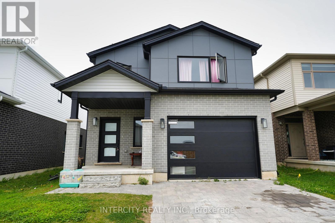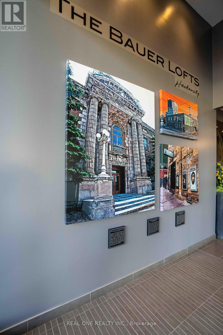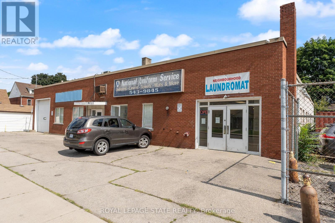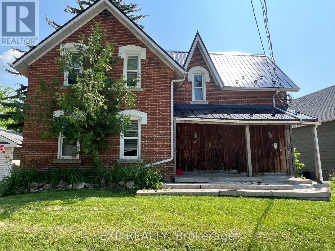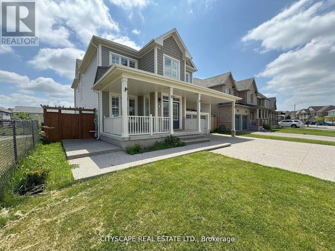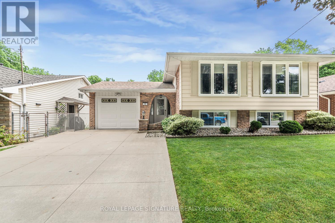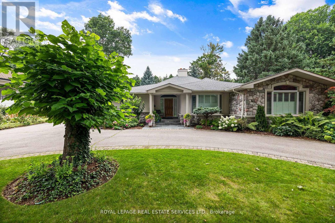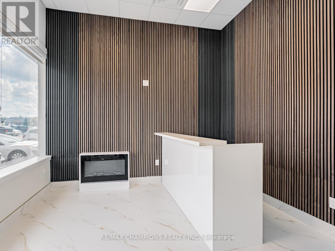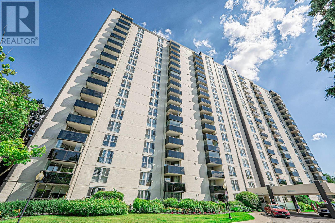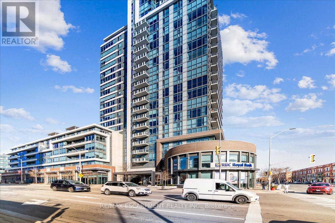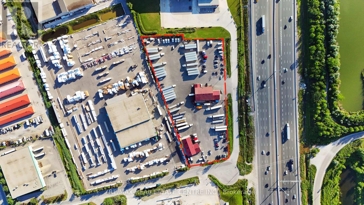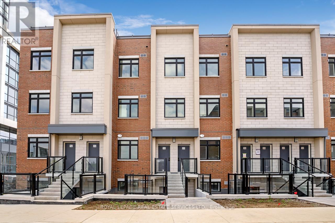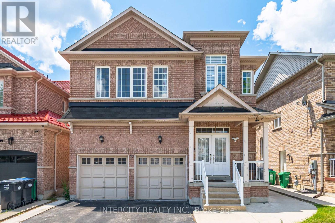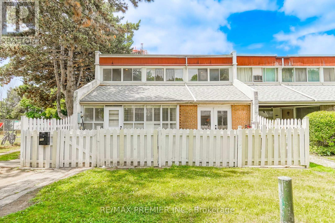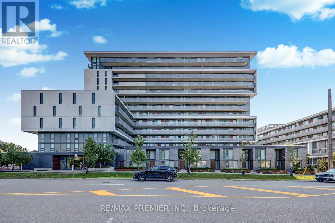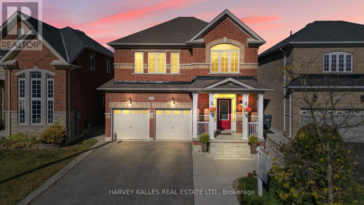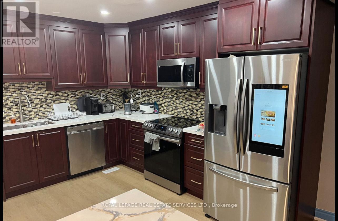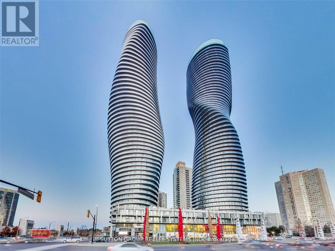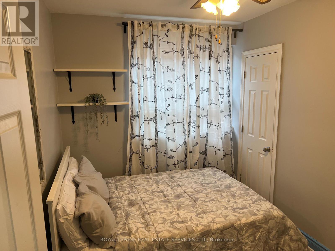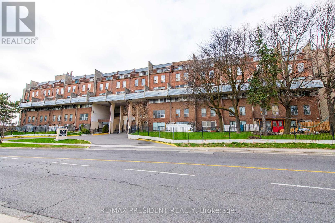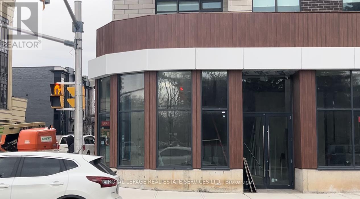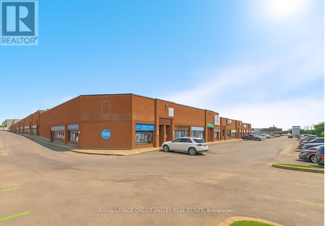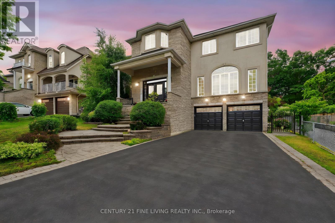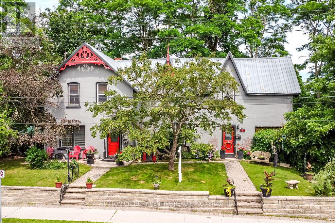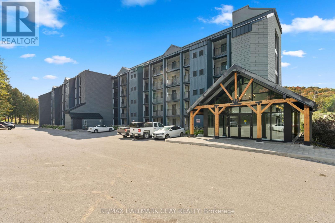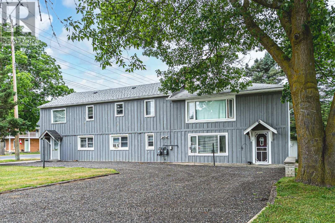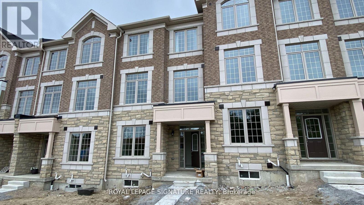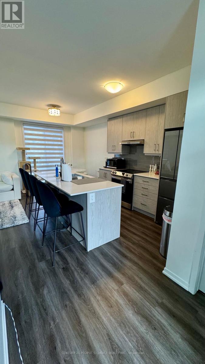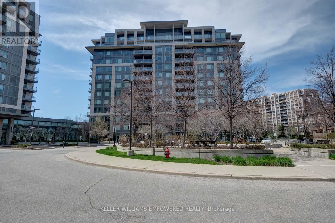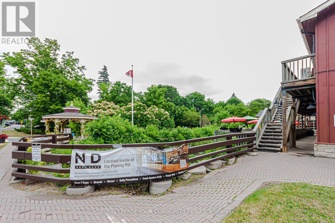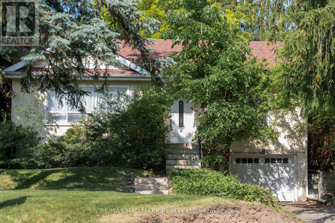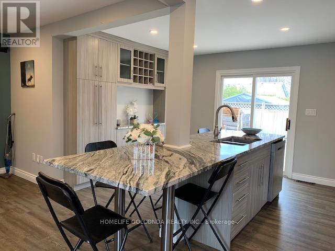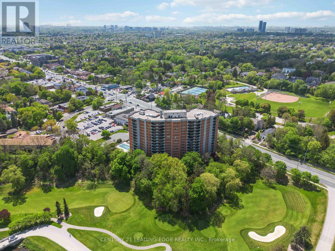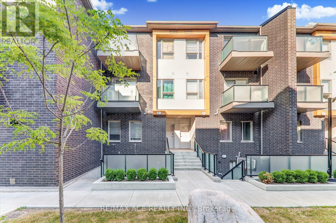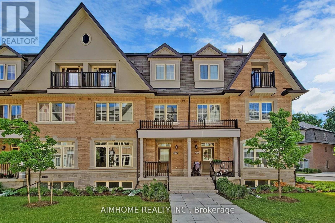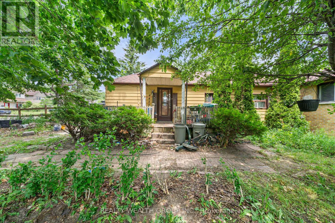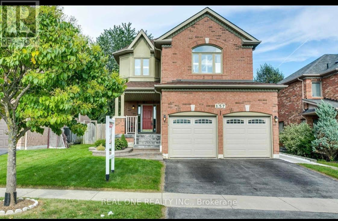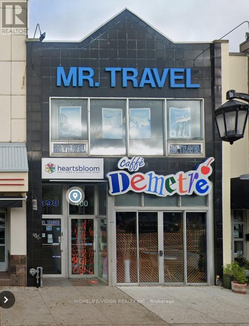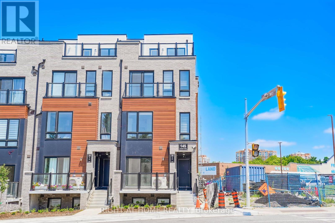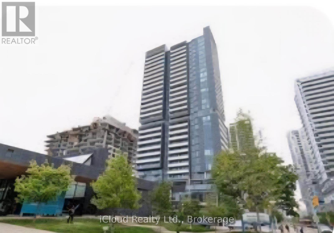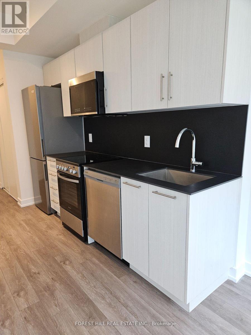Team Finora | Dan Kate and Jodie Finora | Niagara's Top Realtors | ReMax Niagara Realty Ltd.
Listings
15 North Water Street
Kawartha Lakes, Ontario
DIRECT WATERFRONT! This charming 2,000+ sq. ft. home sits on a 162-ft WIDE direct riverfront lot on Gull River, offering seamless access to Balsam Lake and the iconic Trent-Severn Waterway. Perfect for boating, nature lovers, or those seeking a serene lifestyle. This home has been lovingly maintained and updated over the years. Featuring 4 spacious bedrooms and 2 bathrooms, this home offers multiple living spaces with panoramic water views.The main level includes a formal living room with side entrance, a family-sized kitchen with a dining area overlooking the water, a bright & spacious family room with a walk-out to a large deck and a lovely sunroom with a fireplace insert and walk-out to deck overlooking the water- a perfect place to relax and take in nature. A convenient combined two-piece bath and laundry is also located on this level. Upstairs, the primary bedroom boasts stunning water views, while 3 additional bedrooms provide space for family and guests. A newly renovated 4-piece bath completes the upper floor. Outdoors, enjoy the expansive landscaped yard, with easy access to the waters edge with a convenient dock for your boat and toys. The extra large deck is ideal for entertaining and provides views of the river to mouth of Balsam Lake. This home is located in the town of Coboconk or Coby as we like to say, offering restaurants, a marina, Tim's and essential services. Larger towns like Lindsay and Fenelon Falls are a short drive away. Many updates over the years include Metal roof, Windows, Electrical, Ultra Violet System, Flooring, and Bathrooms. With proximity to both nature and amenities, this home offers a rare blend of convenience and tranquility. Whether you seek a full-time residence or a waterfront retreat, this property is the perfect place to live, relax, and enjoy all that the Kawarthas has to offer. (id:61215)
9 - 1241 Strasburg Road
Kitchener, Ontario
Exceptional opportunity to lease a Professionally Finished 1,787 sq. ft. end unit located on the 2nd floor of a brand-new retail plaza at the high-traffic southeast corner of Bleams Road and Strasburg Road. This corner unit offers outstanding visibility and convenient access via both elevator and stairs. The space is thoughtfully designed and move-in ready, featuring: Three private offices, A spacious conference room, A welcoming reception area, Kitchenette and washroom, Dedicated printing and storage areas Ideal for a wide range of professional, medical, and service-based uses including but not limited to: Robotics & Automation, Business, Professional & Administrative Office, Tutoring Centre, Travel Agency, Advertising/Marketing Agency, Law, Paralegal, Accounting, Immigration & Employment Offices, Real Estate or Mortgage Brokerage, Driving School, Medical Clinic or Diagnostic Lab, IT Services, Gym/Fitness/Yoga Studio, Dance School, Traffic Ticket Services and many more uses. (id:61215)
9 - 1241 Strasburg Road
Kitchener, Ontario
Exceptional opportunity to Own a Professionally Finished 1,787 sq. ft. end unit located on the 2nd floor of a brand-new retail plaza at the high-traffic southeast corner of Bleams Road and Strasburg Road. This corner unit offers outstanding visibility and convenient access via both elevator and stairs. The space is thoughtfully designed and move-in ready, featuring: Three private offices, A spacious conference room, A welcoming reception area, Kitchenette and washroom, Dedicated printing and storage areas Ideal for a wide range of professional, medical, and service-based uses including but not limited to: Robotics & Automation, Business, Professional & Administrative Office, Tutoring Centre, Travel Agency, Advertising/Marketing Agency, Law, Paralegal, Accounting, Immigration & Employment Offices, Real Estate or Mortgage Brokerage, Driving School, Medical Clinic or Diagnostic Lab, IT Services, Gym/Fitness/Yoga Studio, Dance School, Traffic Ticket Services and many more uses. (id:61215)
259 Byers Street
London South, Ontario
Welcome to this Beautiful 3-year-old Detached Home in the highly sought-after Middleton area of London, ON. The main floor features soaring 9-ft ceilings and spacious open concept layout that connects the living, dining, and chefs kitchen areas, making it ideal for family gatherings or entertaining friends. Plenty of large windows let in natural light, creating a warm and inviting atmosphere. The upper floor gives you spacious Primary Bedroom which feels like a private retreat, complete with a luxurious ensuite bathroom and a roomy walk-in closet plus 2 additional generous sized Bedrooms with their own full washroom. Enjoy the convenience of main floor laundry and a large backyard. A separate entrance through the garage provides future potential for basement development. With a stylish design, energy-efficient features, this home offers comfort, practicality, and great value due to its location close to great shopping centres, restaurants, and easy access to Hwy 401 and 402. Don't miss the opportunity to make it yours! (id:61215)
703 - 191 King Street S
Waterloo, Ontario
Beautifully maintained 1 bed plus den condo at The Bauer lofts. This unit offers 827 sq. ft. of stylish, open-concept living in one of Uptown Waterloos most sought-after locations. Overlooking the peaceful courtyard, enjoy views of The Bauer Kitchen and Vincenzos Marketplace right from your private balcony. Boasting a Walk Score of 93, this prime location places you steps from top-tier shopping, dining, and entertainment, with immediate access to the LRT station and the Iron Horse Trail for effortless commuting and recreation. This carpet-free unit features soaring ceilings, exposed concrete accents, granite countertops throughout, two full bathrooms, and in-suite laundry. Included are underground parking (space 146) and storage locker (U250) for added convenience. The Bauer Lofts offer premium amenities, including: A fitness room (3rd floor, A rooftop patio (4th floor) An upscale party room (4th floor) Dont miss your chance to live in this modern, vibrant community schedule your viewing today! (id:61215)
455 Cumberland Avenue
Hamilton, Ontario
Great stand alone building approx. 10,250 sqft divided into 2 units. First unit is approx. 1,000 sqft being used for a public laundry facility. Second unit approx 7,250sqft of warehouse space with indoor loading dock and 2,000 sqft reception area, 4 offices, board room. Great set-up for many business type operations. (id:61215)
217 Victoria Street
Shelburne, Ontario
Calling Investors - here is your next great opportunity! Wonderful condition duplex in the growing town of Shelburne! This 2-storey brick home has been well maintained and updated and has attracted great tenants. Amazing bonus of detached garage. Perfectly located in downtown Shelburne, walking distance to the main street while tucked away from the busyness. Don't miss this turn-key investment opportunity! (id:61215)
7646 Goldenrod Trail
Niagara Falls, Ontario
**Spacious Family Home with In-Law Suite Potential**Welcome to 7646 Goldenrod Trail, an exceptional 4+3 bedroom, 4-bath detached home nestled in a desirable family-friendly neighbourhood of Niagara Falls. This beautifully designed property offers versatile living space, upscale finishes, and a fully finished basement - ideal for large families or multi-generational living.**Chef-Inspired Kitchen**Cook in style in the large kitchen featuring granite countertops, a walk-in pantry, breakfast area, and elegant finishes throughout. The layout flows seamlessly into the dining room with pot lights and a walkout to the deck, perfect for indoor-outdoor entertaining.**Comfort & Charm Throughout the Main Floor**The bright family room features a cozy fireplace and overlooks the backyard, while the formal living room impresses with coffered ceilings, California shutters, and an open-concept layout. A private den provides a quiet retreat for work or reading.**Room for the Whole Family Upstairs**The primary bedroom boasts a 5pc ensuite, his & hers closets, and a ceiling fan. Three additional bedrooms all include double closets, ceiling fans, and broadloom flooring - ideal for kids, guests, or a home office setup.**Functional Extras**Enjoy a main floor powder room, mudroom with garage access, and a double closet - plus a dedicated laundry area for added practicality.**Fully Finished Basement**The basement includes a second kitchen with backsplash and eat-in area, three spacious bedrooms, a full 4pc bathroom, and a2pc Powder Room - offering in-law suite potential or use as a rental unit.**Prime Location & Endless Potential**Located close to parks, schools, shopping, and major highways, this home offers the perfect blend of comfort, space, and convenience. Whether you're a growing family or an investor looking for a multi-unit setup, this one checks all the boxes.**Don't miss your chance to own this versatile and elegant home in Niagara Falls. (id:61215)
55 Hanover Place
Hamilton, Ontario
This impeccably updated and meticulously maintained raised bungalow is a rare gem backing onto a lush ravine. Showcasing strong curb appeal with its manicured landscaping, inviting front entrance, and tasteful exterior finishes, this home makes a lasting first impression. Inside, you'll find 3 spacious bedrooms, gleaming hardwood floors, and a chef-inspired kitchen featuring sleek built-in appliances and modern finishes. The cozy family room is anchored by a charming fireplace, creating a warm and welcoming space. The fully finished lower level offers a stylish game room with a pool table and a bright walkout to a resort-style backyard complete with a stunning in-ground pool, cement patio, am direct access via basement steps. Enjoy peace of mind knowing all major mechanicals have been thoughtfully updated, allowing you to move in and enjoy your private oasis with confidence. (id:61215)
70 Leggett Avenue
Toronto, Ontario
Welcome to 70 Leggett Ave! A rare opportunity to own an over 4000 square foot sprawling bungalow on an exceptional extra-wide lot at the end of a cul-de-sac. Thoughtfully designed with a well-planned layout, this home features 3 spacious bedrooms and 4 bathrooms, providing ample space for your family. The oversized primary bedroom includes a generous walk-in closet and a 3-piece ensuite. The heart of the home is the chefs kitchen, complete with a centre island, Wolf Range, granite countertops, a breakfast area, and stainless steel appliances perfect for cooking and entertaining. Step outside to enjoy the beautifully landscaped front and backyards, adorned with mature trees and vibrant perennial gardens. The massive circular driveway accommodates up to 10 cars, offering convenience and elegance. Located on a private, dead-end street in the highly desirable Etobicoke neighborhood, this home combines tranquility with prime accessibility. You'll be just minutes away from top-rated schools, grocery stores, Highway 401, TTC transit, and parks. **EXTRAS** *main heat is hot water, auxiliary heat is forced air, 3 AC units as there are 3 different cooling zones* (id:61215)
26 - 2565 Steeles Avenue E
Brampton, Ontario
Turnkey Office Space in Prime Location Brand New Build Incredible opportunity to own a fully finished, brand-new office unit in a high-demand commercial area. Approved by the city and move-in ready, this professionally designed space offers:5 Luxury Offices with frameless glass enclosures Large Boardroom easily convertible into 2 additional offices Modern Kitchen, 3 Washrooms, and Storage Room Welcoming Reception Area with upscale finishes Rear Unit Access for added convenience New Roof top HVAC System with all-new ductwork Perfect for a wide range of professional uses. Excellent investment potential with projected rental income of $8,000+ per month. Whether for your own business or as a premium rental asset, this office unit combines location, quality, and versatility rare find in todays market! Great loaction for Real Estate Office, Mortgage Office or Law Office lot more. (id:61215)
904 - 420 Mill Road
Toronto, Ontario
Beautiful Bright Corner Unit Offers A Lot Of Space With An Abundance Of Natural Light Pouring In Through The Windows. You Will Enjoy Breathtaking Views Of Etobicoke Creek And Centennial Park. This Unit Features Two Bedrooms and One Bathroom. Many Upgrades Throughout, Including Newer Kitchen With Stainless Appliances, Laminate Flooring, In-Suite Laundry Room With Storage Cabinets. One Underground Parking Space Included. Perfect Location -Ideally Nestled along The Etobicoke Creek with Access to Walking/Cycling Trails, a Ton Of Parks, Including Centennial Park and Golf. Walk To Transit and Great Schools Nearby. Quick Access to All Highways and Main Amenities. (id:61215)
316 - 1 Hurontario Street
Mississauga, Ontario
Welcome to North Shore, luxury living and true convenience located in the heart of Port Credit. This 1 bedroom plus den offers open-concept living, premium laminate floors, and updated lighting. Step into the sun filled unit featuring a modern kitchen layout with designer backsplash, granite counters, double sink, and island overlooking the living and dining. Enjoy morning coffee on your private balcony, a true extension of living space. Retreat in the large primary bedroom that offers double door closet, and large windows offering plenty of natural light. The spa like bath is tastefully finished with updated vanity, and gorgeous tiled tub/shower combination. With plenty of room, the well lit den is ideal for many uses such as an office, hobby room, storage, or library. This unit has it all, truly an Entertainers delight. Award worthy amenities include gym, party room, courtyard, and stunning rooftop terrace with gorgeous views. Just steps from your front door, Port Credit has so mucn to offer including restaurants, shopping, GO, waterfront trails, and Lake Ontario. Location, Location, Location! (id:61215)
600 Harrop Drive
Milton, Ontario
Prime Location Rare Freestanding Industrial Facility in Milton, Fully Fenced Yard. Outside Storage Permitted, Excellent Location With Direct Exposure Onto Hwy 401, Fully Paved , Lights, Security Fenced Yard, 2 Separate Repair Shops ( 4500 & 3000 SQ FEET ) On A Total Of 3.87 Acres Lot. Perfect For Truck/Car Sales & Transportation. (id:61215)
251 - 1075 Douglas Mccurdy Common
Mississauga, Ontario
Newly Built Luxury Townhouse Condo in Lakeview Mississauga! Welcome to this beautifully maintained 2-bedroom, 2-bathroom stacked townhome located in a charming and vibrant community just steps from the lake! Offering 981 SF of thoughtfully designed interior space plus a massive 237 SF private rooftop terrace with unobstructed northeast views perfect for relaxing or entertaining under the stars. Bright and spacious, this home features modern finishes throughout, including sleek laminate flooring, oversized windows, and a gourmet kitchen with stainless steel appliances, a large pantry, and an island with a built-in dining table. Two generous bedrooms and two full 4-piece bathrooms provide both comfort and functionality. Enjoy the convenience of ensuite laundry and two underground parking spots included. Located in the heart of Lakeview, you're within walking distance to Port Credit Village, the lakefront, parks, marinas, and scenic waterfront trails. Commuters will love the easy access to the QEW, GO Station, and public transit. The upcoming Lakeview Village redevelopment will bring even more amenities, green space, and community charm to the area. Neighborhood highlights:- Steps to the new Walmart, Metro, LCBO, Starbucks, Dairy Cream, Farm Boy- Minutes to popular restaurants, bakeries, cafes, and local shops- Top-rated schools nearby, including Cawthra Park Secondary School (Arts Program) and St. Paul SS- Close to Lakeview Golf Course, Marie Curtis Park, and the Waterfront Trail ideal for professionals, couples, and small families seeking a vibrant lakeside lifestyle with urban convenience. Don't miss this opportunity to live in one of Mississauga's most exciting and fast-growing communities! (id:61215)
30 Pape Drive
Brampton, Ontario
Welcome to this Spacious detached home featuring 4 bedrooms and 2.5 bathrooms on the upper level, first time on the market! Step into your dream home through an impressive double-door entry! Nestled in a peaceful neighbourhood, this home welcomes you with a spacious living and dining area, a separate family room with patio door to the backyard which is perfect for gatherings, with room to grow your own plants. This home is perfect for a large or growing family featuring 4 massive bedrooms upstairs. Huge Primary Bedroom With Ensuite Bath & Closet. Finished Basement unit offers 1 Bedroom, Kitchen, Full Washroom and huge storage area with separate entrance. Ample parking spaces on extra large and extended driveway with no side walk and 2 car garage parking! Located near schools, parks, shopping, public transit, and places of worship, this home truly offers the best of both comfort and convenience. Don't miss your chance to own your forever home! (id:61215)
Unit 106 - 2901 Jane Street
Toronto, Ontario
Welcome to this Ready- to- move-in townhouse which sparkles! Major renovations include new laminate flooring throughout! Freshly painted and bright! New open concept modern kitchen with backsplash, stainless steel downdraft stove fan, and brand new SS LG fridge and LGstove! Attached laundry room turned a living area features an ensuite 3 pc bathroom and walkout to an enclosed foyer/solarium. This home features a wide and spacious front yard with 2 entrance doors! Living and Dining combined. New electrical stove, but there's a gas connection option. Gas connection is also available in the laundry area. The heating source is a Polaris water system for efficient water heating. Electrical circuit breaker. Updated washrooms. New closet doors. New smart locks. New 6 inches baseboards throughout! This is a very functional end unit townhouse - perfect for a first time buyer or someone downsizing! Also great as an investment property. Matured neighbourhood, close to all facilities - malls, schools ,shopping, etc. Hurry Hurry and snag this one up! (id:61215)
420 - 160 Flemington Road
Toronto, Ontario
Live In This Luxury Yorkdale Condo! 1 PARKING (B195)and locker (B254) included!!! Great layout-Open Concept Kitchen Granite countertops With Large Private Balcony. Luxurious Finishes, Floor To Ceiling Windows, Granite Countertop, Smooth Ceiling, Sunny And Bright. Very Convenient Location. Close To All Amenities. Minutes To York U, U Of T, Ryerson, And Downtown Toronto. Easy access to GO train. Just Steps To The TTC/Yorkdale Mall/ Gourmet Restaurants And Unbeatable Urban Convenience. Easy Access To Hwy 401 & Allen Expressway. lots of visitor parking. Amenities include Fitness Centre, Cardio Room, Locker Room, Party Room & Guest Suites. The winning combination of excellent transit connections, a location in a new master-planned community and easy access to one of the GTAs premier shopping centres is expected to yield a high resale value for condo units in the Yorkdale area. (id:61215)
36 Boundbrook Drive
Brampton, Ontario
Welcome to this stunning, fully upgraded home with a newly fully finished basement apartment (never lived-in/ NEW, never used kitchen and appliances, with side door separate entrance) offering approximately 3,300 sq. ft. of total living space in a safe, family-friendly community! Turn-key property with a ready-to-go income producing basement apartment suite (with separate washer/dryer downstairs). Step into a bright open-concept layout featuring an impressive 18-foot foyer, modern finishes throughout, and a beautifully renovated kitchen with stainless steel appliances. With 4 spacious bedrooms upstairs plus a fully finished 1-bedroom basement with a separate entrance, this home is ideal for extended family living or generating rental income with an in-law or income suite. The primary bedroom is a true retreat, complete with a spa-inspired 5-piece ensuite and a grand entrance via double doors. Outside, enjoy a fully fenced backyard with a large private deck - perfect for relaxing or entertaining. Parking is no issue with 7 total parking spaces (2 garage spaces and 5 driveway spaces) on your double driveway. Located close to shopping centres and all essential amenities, this home offers the perfect blend of comfort, convenience, and investment potential. Minutes away from HWY 410! Pride of ownership shines throughout! (id:61215)
2 - 862 Browns Line
Toronto, Ontario
WOW, Location and Value, Shared Unit Offering Exclusive Use Of The Fully Furnished Private Bedroom, Remainder Of The Apartment Is Shared. Brand New State-of-the-art Kitchen with Washer and Dryer And Free WiFi, The Rent includes all Utilities and Free Surface Parking. Must Have References & Good Credit Plus All Docs Required. Rent All Inclusive. (id:61215)
#1007 - 50 Absolute Avenue
Mississauga, Ontario
Beautiful Corner Unit In The Heart Of The Trendy Square One City Center Downtown Mississauga's Prime Location Area, In The Award-Winning Marilyn Monroe Building. This North West facing Gorgeous Bright, Spacious, Spotlessly Clean, Exclusive Layout, Executive 1BR Condo Boasts of a Spectacular Panoramic Unobstructed SW View of the City From Huge Wrap-Around Balcony, 9Ft Ceiling & 3 Accesses to the walkout balcony(from Living/Dining/Bedroom),This condo also Boasts Of Hardwood Flooring with Floor-to-Ceiling Windows in the Living & Dinning Rooms. Modern Open Concept Eat-In Kitchen with an Island/ Breakfast Bar, Granite Counter Tops, SS Kitchen Appliances, Plenty Of Storage Cabinets & Ensuite Laundry. Super Luxury Building Amenities Including 24Hr Concierge, Indoor Pool, Sauna, Gym, Party/Meeting Room & much More. Great Location, Walking Distance To Square One, YMCA, Celebration Square, Living Arts , City Hall, Central Library, Hwys 403/401/QEW, Future LRT, Sheridan College, Schools, Restaurants, Public Transit, Places Of Worship. Vacant Property, Move In Ready Anytime. The Location Is An Urbanite's Delight. (id:61215)
3 - 862 Browns Line
Toronto, Ontario
WOW, Location and Value, Shared Unit Offering Exclusive Use Of The Fully Furnished Private Bedroom, Remainder Of The Apartment Is Shared. Brand New State-of-the-art Kitchen with Washer and Dryer And Free WiFi, The Rent includes all Utilities and Free Surface Parking. Must Have References & Good Credit Plus All Docs Required. Rent All Inclusive. (id:61215)
157 - 10 Eddystone Avenue
Toronto, Ontario
Spacious and beautifully maintained 4 bedroom ,3 story townhome featuring a freshly painted interior and recently renovated kitchen and powder room. Ideal for investors or families, this home offers generous living space and functional layout. Close to schools, shopping centers, York University and with easy access to Highways 400 & 401. (id:61215)
123 Maurice Drive
Oakville, Ontario
Dont miss this golden and incredible opportunity, a brand new commercial in South Oakville's most sought-after, this bright and spacious corner unit with open concept layout can be great for pharmacy/clinic, vet or dental clinic or any other high-end store, high ceiling 2 doors with 2000 sqft, can be easily seprated into 2 units. Plenty of free parking (id:61215)
9 - 2074 Steeles Avenue W
Brampton, Ontario
A total carefree investment opportunity at an attractive return on investment. The seller leaseback offer. A fully equipped auto body repair shop with brand new high end paint booth. The Seller offers to lease back the unit for a 10 year lease with 5+5 option. (id:61215)
46 Cumming Drive
Barrie, Ontario
Welcome to this beautifully appointed executive stone and stucco home, ideally located in Barries prestigious Ardagh Bluffs community. Backing directly onto the protected 500-acre Ardagh Bluffs Nature Reserve, this property offers the perfect blend of luxury, privacy, and natural beautywith direct access to miles of scenic walking trails right from your backyard. Offering nearly 4,000 square feet of finished living space, including over 3,000 square feet above grade, this home is designed for both comfortable family living and stylish entertaining. The main level features rich hardwood flooring, pot lights, and a bright, open-concept layout. The family room, complete with a gas fireplace, flows seamlessly into the chef-inspired kitchen with stone countertops, stainless steel appliances, a large island with breakfast bar, and a walk-in pantry. Upstairs, youll find four generously sized bedrooms, including a spacious primary suite with upgraded ensuite, huge walk in closet and private office. The fully finished basement includes large 'look-out' windows and a walk-out to the garage, making this ideal for an in-law or nanny suite, or as a private space with income potential. Architectural features like vaulted ceilings, custom built-ins, a main-floor den, and floor-to-ceiling windows make this home truly special. A rare three-car tandem garage and multiple walk-out points add flexibility and function throughout. Step outside into your own private oasis featuring a large in-ground pool, hot tub, pergola, manicured lawns, and multiple stone patios which is an ideal setting for summer entertaining or peaceful evenings at home. With recent upgrades including new flooring and a completely redesigned gourmet kitchen, this home offers the best of modern living in one of Barries most sought-after neighbourhoods. (id:61215)
4787 Byers Lane
Ramara, Ontario
Watch the gorgeous sunset from the deeded waterfront just seconds away across the lane. Large 80 X 191' lot. Ramara 3 br Cottage 1 hr 20 mins from Toronto. Just a 2 min walk to another clear sandy beach on Lake Simcoe. Clear water great for swimming. Next to Mara Provincial Park to explore a larger 3rd beach with more action. Retro inspired look with a huge treed backyard. Large deck for BBQ and backing onto a forest. Highspeed internet service, hot water on demand. Just 12 mins to the closest supermarket and access to many other public beaches on Lake Simcoe. Enjoy the waterfront experience without the waterfront price or property tax. Licensed Short Term Rental (STR), Airbnb for income. Parking on both sides of the cottage. Private Well, Roof, Bathroom, Kitchen, electrical update, plumbing updates, windows, On demand water heater, all done between 2020-2022. (id:61215)
338 Gloucester Street
Midland, Ontario
Built in 1890 the Captain could see his ship on the Bay (owner says of history). When originally built it would have had spectacular views. Owner has loved this property for 29 years. It is set up as a "Duplex" with 2 Front Entrances. Beautiful park just steps away for children, dog walking with beautiful view. View of the bay from property & can see sunsets over the bay from the Living Room. Owner entrance has large Foyer leading into E/I Kitchen with lots of counter/cupboards. A walk-out from breakfast area to a 24 x 15.5 private Deck overtop of attached single car garage. The Garage has a entrance to the Basement. Separate Formal Dining Room with High Ceilings. Large Living Room with Woodstove Insert & Walk-Out to side yard & private area. Upstairs are 3 bedrooms & 4pc bathroom. Entrance to Tenant area walks into foyer and staircase to 2nd floor. Living Room area is used as Living/Bedroom, 2nd Kitchen & 4pc Bathroom. Keep as rental or convert back to part of main house?. If you pull into Charles Street there is a separate detached 1.5 Car Garage Blt 2010 with staircase up to yard. You can fit 2 cars in main driveway, 4 in front of separate garage & 2 in garages giving lots of parking potential or room for toys in separate garage? Very unique property with loads of potential. Radiant boiler (hot water gas) heater-2020. Metal Roof. (id:61215)
#g01 - 80 Horseshoe Boulevard
Oro-Medonte, Ontario
DONT MISS THIS INCREDIBLE OPPORTUNITY TO ENJOY FOUR SEASON FUN WITH FAMILY! Nestled within the beautiful 4-season recreational playground of Horseshoe Resort is this idyllic ground floor- slope facing- ski in / ski out unit at Slopeside Condos. Vacation or invest in this 1,188 sq ft fully furnished 1 bed + den / 2 bath condo with high-end finishes thru-out. Open-concept living space features a well-appointed kitchen with granite counters & stainless appliances. Dining area is sizeable and living room has fireplace and walk-out to a private patio. The expansive primary bedroom features a walk-in closet and 4 pc ensuite. The cozy den has access to a second modern 4 pc bath. Convenient In-suite laundry and owned locker for storage. Wheelchair accessible. Enjoy owner access to amenities including; indoor & outdoor pools, fitness centre, sauna, & clubhouse. Two great restaurants on site with owner discounts available. One hour north of Toronto. Unit can be converted to rental program. **EXTRAS** Resort activities to enjoy - Alpine & Nordic Skiing, Snowshoeing, Tubing, Spa, Biking, Golfing, Man-made lake, Tree Top Trekking, Yamaha Adventures, Hiking. New Vetta Spa closeby. Barrie & Orillia only 15-20 minutes away. (id:61215)
6134 County Road 13
Adjala-Tosorontio, Ontario
RARE TURN-KEY TRIPLEX WITH ZONING FLEXIBILITY, OVER 4,300 SQ FT & INCOME POTENTIAL! This legal triplex in the growing community of Everett offers over 4,300 sq ft of space across three self-contained units, each with a private entrance. Zoned HR1 and C1-5, this property permits three residential units and allows for both residential and commercial use, offering rare flexibility for investors, multi-generational families, or live-work possibilities. Unit A is a spacious 3-bedroom, 2-storey unit, Unit B is a lower 2-bedroom unit, and Unit C is an upper 3-bedroom unit - each unit includes one bathroom. On-site laundry provides additional revenue, and there's ample parking for tenants and guests. Located just minutes from Alliston, Earl Rowe Provincial Park, Honda Canada, Stevenson Memorial Hospital, and CFB Borden, this high-demand rental area consistently attracts tenant interest and boasts strong rental appeal due to its proximity to major employers and amenities. Conveniently located near Highway 89, Highway 50, and Airport Road, offering quick connections to major routes and easy access to the GTA. A rare opportunity offering size, zoning versatility, and multiple possibilities for future use or income potential. (id:61215)
303 Kirkham Drive
Markham, Ontario
Spacious 3 Bedroom Townhouse. Hardwood Floor & Open Concept Layout, Perfect For Entertaining Beautiful Eat-In Kitchen With Quartz Countertop & Breakfast Area That Walks Out To Fenced Yard! Stainless Steel Kitchen Appliance Lovely Primary Bedroom With Walk-In Closet & Stunning 5Pc Ensuite Bath! Non Smoking (id:61215)
1007 - 376 Highway 7 E
Richmond Hill, Ontario
1 Bedroom Condo Is Located Just Steps To Away From Shopping, Dining & More. Exceptionally Affordable Low Monthly Maintenance Fee. Open Concept Design, Granite Counters, S/S Appliances. Ideally Sized Family Room Walkout to Private Balcony. Catch The VIVA Bus At Your Door Step! Minutes To Go Station, Hwy 404 & 407! It is conditional to assume the present tenant. Pictures are old pictures. (id:61215)
59 Mable Smith Way
Vaughan, Ontario
Beautiful 3-bedroom, 2.5-bathroom condo townhouse. 3 level townhouse with a beautiful rooftop terrace. This property is a walking distance to IKEA, about about 10 minutues walk to Vaughan Metropolital Subway Station. Very close proximity to york university and about 40 minutes to downtown via subway. Other amenities close to this townhome are IKEA, Walmart, Costco, Canada's Wonderland, Vaughan Mills Mall, Vaughan Cortellucci Hospital and many more. Easy access to Highway 400 & 407 and highway 7. (id:61215)
303 - 233 South Park Road
Markham, Ontario
Your Elevated Lifestyle Begins At Eden Park! This Rarely Offered 2-Bedroom, 2-Bathroom Corner Suite Offers Approx. 1,062 Sq Ft Of Bright, Functional Living Space Plus An Impressive 270 Sq Ft Terrace With Wide, Open Views, Perfect For Outdoor Dining, Lounging, Or Entertaining Under The Sky. Step Inside To A Smart Split-Bedroom Layout Featuring Laminate Flooring, Light Fixtures, And A Chef-Inspired U-Shaped Kitchen With Granite Counters, Stainless Steel Appliances, And A Sleek Backsplash. Enjoy Peace Of Mind With A Newer Fridge, Washer, And Dryer All Replaced Within The Last 2 Years. The Primary Bedroom Is A Standout, Offering Both A Walk-In Closet And An Additional Sliding-Door Closet For All Your Storage Needs. Amazing Bonus: The Unit Includes One Oversized Underground Parking Space That Comfortably Fits 2 Cars Side-By-Side, Plus A Locker For Extra Convenience. Luxury Amenities Include 24-Hr Concierge, Indoor Pool, Gym, Party Room, Games Room, Theatre, Library, Guest Suites, And Generous Visitor Parking. Located In One Of Markham's Most Sought-After Communities Just Steps From Highway 7 Transit, Langstaff GO Station, Hwy 404 & 407, Top-Rated Schools Like St. Robert CHS, And Unbeatable Shopping: Costco, T&T, Walmart, Loblaws, And More. Stylish, Spacious, And Move-In Ready. This Is Not Just A Condo, Its A Lifestyle Upgrade. Don't Miss this Incredible Opportunity ! All Measurements, Taxes, And Listing Information To Be Verified By Buyer And Buyers Representative. This Is An Estate Sale. Probate Is Complete. ( Note: All staging furniture, as shown in the listing photographs, has been removed from the premises.) (id:61215)
Unionville - 139 Main Street
Markham, Ontario
An Exceptional Opportunity To Own This Thriving And Stylish Restaurant Nestled In The Heart Of Historic Unionville. This Well-Established Dining Destination Is Known For Its Vibrant Atmosphere, Modern Aesthetic, And Strong Local Following. Featuring 95 Indoor Seats And a Stunning 56 seat licensed patio, The Space Is Ideal For Both Intimate Dining And High-Volume Service. The Beautifully Designed Interior Blends Contemporary Elegance With Comfort Perfectly Suited For Upscale Casual Dining, Private Events, Or Group Bookings. Located In A High-Traffic, High-Visibility Area With Excellent Foot Traffic All Year Round, This Fully Built-Out Restaurant Is Truly Turnkey. Equipped With A Fully Commercial Kitchen, Bar, And High-End Chattels Throughout. (id:61215)
86 Church Street S
Richmond Hill, Ontario
Great Investment Opportunity! Potentially a Piece of the Puzzle in the Future Development of a Plaza on Yonge Street or an Immediate Project for a Detached Home, Two Semis, or Three Townhouses! This 3 Bedroom Raised Bungalow Is More Than Just A House.Its A Gateway To Your Future Success. Whether You're An Investor Or A Family Looking To Craft Your Dream Home, This Property Is A Canvas For Endless Possibilities. Build New Or Renovate To Your Taste.The Choice Is Yours! With Its Solid Foundation, Great Layout, And Prime Location, This Home Is Set To Appreciate Significantly In Value Over Time. Smart Investments Like This Don't Come Around Often. Act Now, And Secure A Property That Promises Not Only Comfort Today But Also Fabulous Profits In The Future. Seize This Opportunity to Build or Invest in a Promising Location! (id:61215)
240 Pine Beach Drive
Georgina, Ontario
Excellent Location! Mere Steps To Awesome Lake Simco. First Time Buyers/Investors. Detached 3 Bedroom Plus 1 Den With Window Bungalow. Renovated 4Pc Bath. Laminated/Vinyl Floors. Family Size Eat In Kitchen. Wall Pantry.S/S Appliances. Large Island Granite Countertop. Great For Entertainment! Walk Out To 24X12Ft.Deck.Fenced Backyard. Large Shed 8X12Ft .Roof 2017. Furnace 2021, Appliances 2019.Washer,Dryer,A/C,Hot Water Tank 2020 .Close To Shops, Lake,Schools, Medical Center, Minutes To Hwy 404! (id:61215)
811 - 7811 Yonge Street
Markham, Ontario
Welcome to The Summit, an exclusive boutique condo residence overlooking the prestigious Toronto Ladies Golf Club in Old Thornhill Village. This exceptional 1-bedroom + full-size den suite offers over 950 sq ft of meticulously upgraded living space, blending modern luxury with serene natural views. Step inside to discover beautiful wood floors throughout, smooth ceilings, crown moulding, and an abundance of natural light. The bright, renovated kitchen features elegant stone countertops, designer backsplash, updated cabinetry, stainless steel appliances, and a large window framing peaceful golf course vistas. The spacious primary bedroom includes a walk-in closet and a private 2-piece ensuite, while the main bathroom boasts a contemporary walk-in shower and designer finishes. The versatile oversized den is perfect as a home office, guest space, or cozy retreat. You'll also love the oversized ensuite laundry room, offering exceptional convenience and additional storage space, a rare find in condo living! Enjoy your morning coffee or evening wine on the large private balcony, overlooking lush treetops and the golf course. Included are two premium parking spaces, plus all utilities are covered in the maintenance fees for worry-free living. Indulge in outstanding building amenities: secure access, a luxurious lobby, party room with kitchen, billiards and games rooms, library, dry sauna, fully equipped gym, outdoor pool & patio. All this, just steps to Yonge Street, transit, shops, and walking trails. Move in and experience Thornhill's finest boutique lifestyle today! (id:61215)
431 - 2789 Eglinton Avenue E
Toronto, Ontario
Welcome to 2789 Eglinton Ave E #431 A Stunning Urban Retreat with Premium Upgrades!Step into luxury living in this beautifully upgraded home featuring a modern, open-concept layout designed for both comfort and style. The chef-inspired kitchen boasts granite countertops, a granite kitchen island, upgraded cabinetry, a stylish backsplash, and a premium Blanco Quatrus R15 undermount sink perfect for cooking and entertaining alike. Enjoy two full spa-like bathrooms, each elegantly appointed with tiles extending to the ceiling, striking hexagon floor tiles, luxurious Vision 30 bathtubs, upgraded granite countertops, custom vanities, and refined shower tile finishes. Throughout the home, you'll find sleek laminate flooring (excluding the staircase), smooth ceilings, and Matteo Candor light fixtures adding a touch of sophistication. Every room is completed with contemporary Lincoln Park interior doors, elevating the overall aesthetic. This move-in ready home blends modern elegance with everyday functionality an ideal space for professionals, families, or investors. (id:61215)
1194 Danforth Avenue
Toronto, Ontario
Well-established convenience store in a high-traffic location!Located near a bus stop, major highway, LCBO, schools, and surrounded by large populated area. The store offers excellent visibility and accessibility with very low rent of just $3,700/month (including TMI, HST, and water).Weekly sales: Approx. $7,000Lotto commission: $800/month, Additional income: ATM $300/month, Bitcoin machine $270/month .Lease term: 5 years + 5-year renewal option. Can be converted to other business types. Don't miss this opportunity must see! (id:61215)
408 - 1400 Kingston Road
Toronto, Ontario
South Facing Suite with lots of natural light that comes in through floor-to-ceiling windows.2 Bed/2Bath condo Overlooking Toronto Hunt Club Golf Course in the Birchcliffe - Cliffside neighbourhood.Steps From The Scarborough Bluffs & Lake Ontario. Location is the perfect combination of city & nature. One Parking and Locker included. (id:61215)
3rd Floor Masterbedroom - 2-4 Eaton Park Lane
Toronto, Ontario
Furnished with bed, mattress, and desk. Heat, Central Air Conditioning, Hydro, Water, Water Heater, High Speed Internet, Shared Kitchen and Laundry, 4 Pc Ensuite , Closet, window. (id:61215)
4450 Lawrence Avenue E
Toronto, Ontario
Investor Alert Prime Opportunity! Bungalow situated on a premium lot with multiple exit strategies: build new, rent and hold, or explore land assembly potential. Surrounded by ongoing development and custom builds this is a high-growth pocket worth watching.Property is currently tenanted and insurable, offering immediate rental income potential. Located just minutes from Hwy 401, the GO Station, and major big-box retailers. Public transit right at your doorstep adds to long-term appeal. (id:61215)
Bsement - 157 Waller Street
Whitby, Ontario
Newly Renovated 2 Good Sized Bedroom Basement Apt Featuring Separate Entry, One Parking Space, High Quality Kitchen, And Spacious Living Room. Close To One Of The Best Elementary School In Durham. Less Than 10Min Drive To Ontario Tech University, Durham College, Trent University (Durham Campus), Highway 401, Etc. Walking Distance To Public Transit, No Frills, Metro, Shoppers, Dollar Store, Fitness Centre, Etc. (id:61215)
2nd Floor - 398 Danforth Avenue
Toronto, Ontario
Complete Office Space on The Second Floor, Next Door to The Chester Subway, Fairly New Space 2021, Operated as Doctor's Clinic. Total SPACE 900 SqFt, asking $3,000 / Monthly Rent Net Plus $500/ Monthly T.M.I (id:61215)
4 - 145 Tapscott Road
Toronto, Ontario
Modern, Sun-Filled Corner Unit in Prestigious Presto Towns! Welcome to this brand new, fully upgraded 2-bedroom stacked condo townhouse. Located in the sought-after Presto Towns community, this bright and spacious corner unit offers modern living at its best. Step into a stylish open-concept layout featuring LED lighting throughout, custom built-in blinds, and premium laminate flooring. The contemporary kitchen comes equipped with built-in appliances, including a fridge, dishwasher, microwave, and stove, all seamlessly integrated for a sleek look. Theres also a convenient ensuite washer and dryer. Enjoy two well-sized bedrooms and 1.5 modern bathrooms, thoughtfully designed for comfort and function. The private terrace is perfect for relaxing or entertaining. Additional highlights include:EV charger ready parking spot, Dedicated bicycle parking, Move-in ready with all the upgrades already done. Located close to TTC, parks, schools, shopping, and more, this home offers unbeatable value in a well-connected Scarborough neighbourhood. (id:61215)
610 - 225 Sumach Street
Toronto, Ontario
This Listing is available for sale in different categories such as rent to own, Seller take back mortgage for 2 years at 4.54%. Welcome to beautiful one bedroom condo, TTC at your door stop, close to all modern facilities, Eaton Centre, TMU, George brown, St. Lawrence market. Full large balcony. (id:61215)
Th16 - 871 Sheppard Avenue W
Toronto, Ontario
Welcome to 871 Sheppard Ave W a modern bachelor/1-bedroom townhome in the newly built Greenwich Village community (2024). This bright, open-concept unit is in brand new condition and filled with natural sunlight. It features stainless steel appliances, roller blackout blinds, sleek laminate flooring, and no carpet throughout. Includes a private balcony, 1 underground parking space, and 1 locker. Conveniently located just minutes from Sheppard West Subway Station, Hwy 401, York University, Yorkdale Mall, and top-rated schools. (id:61215)

