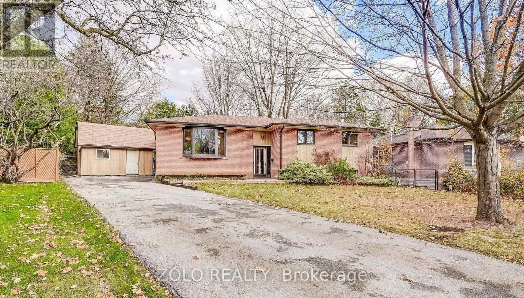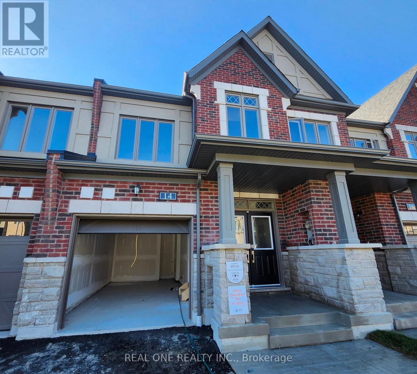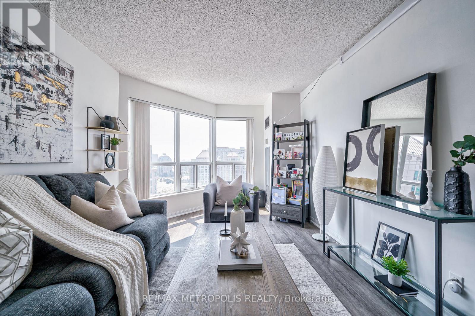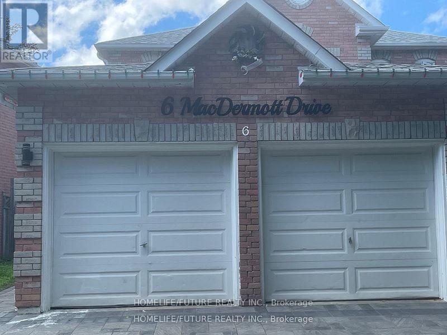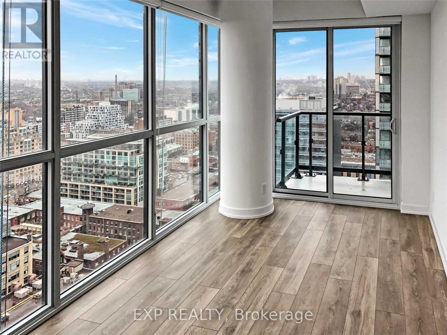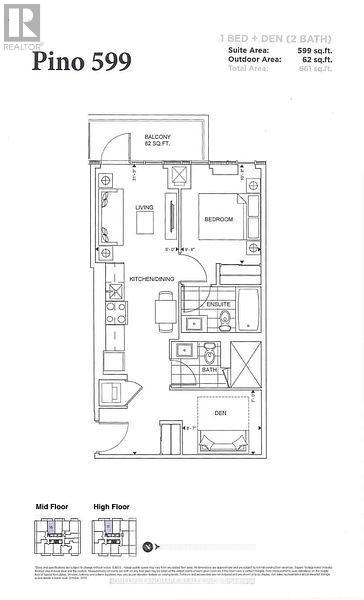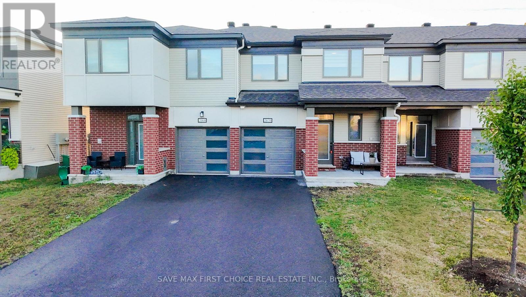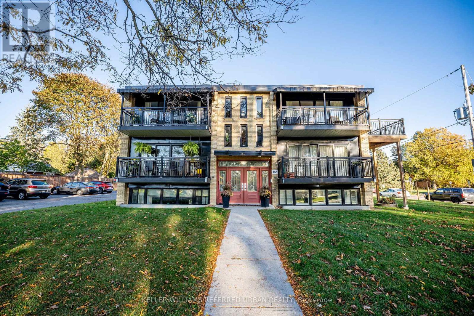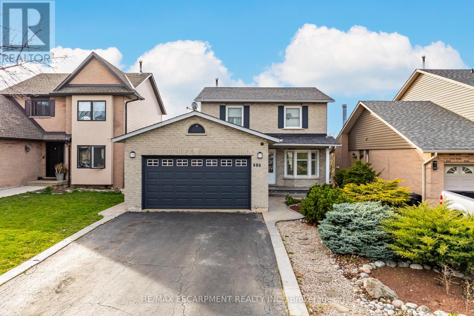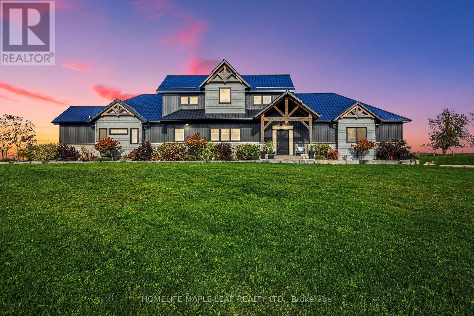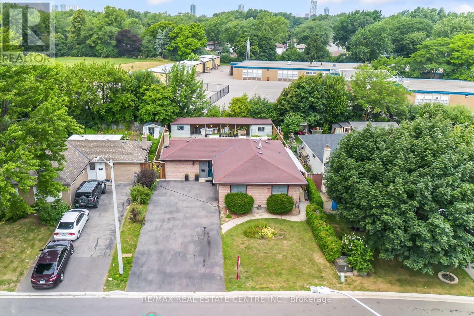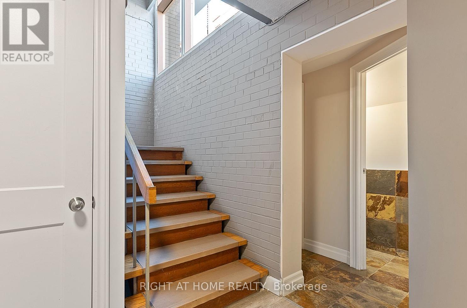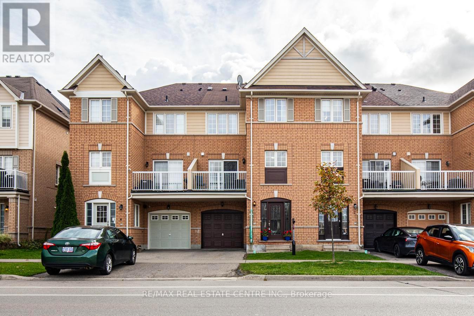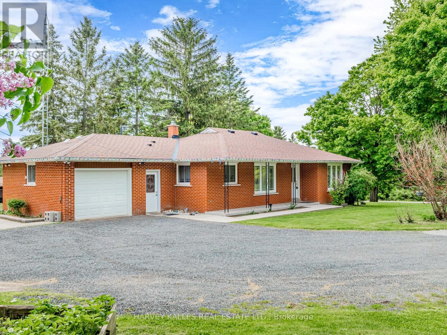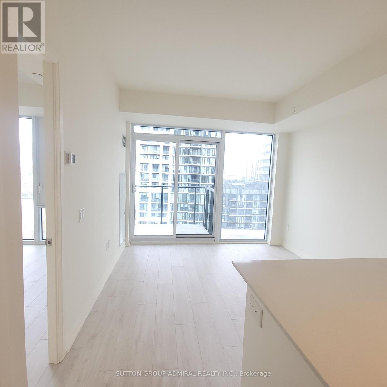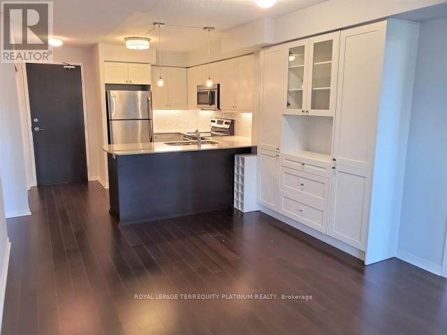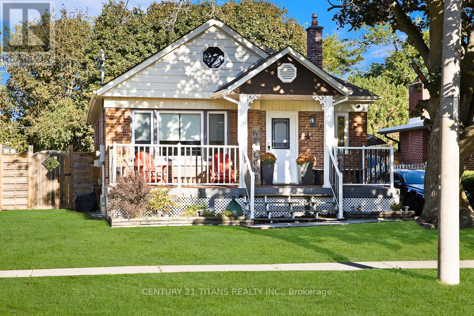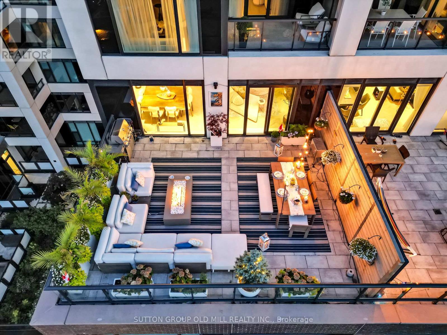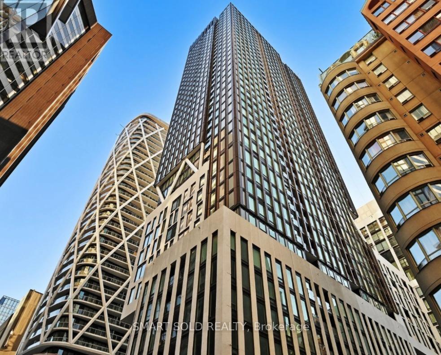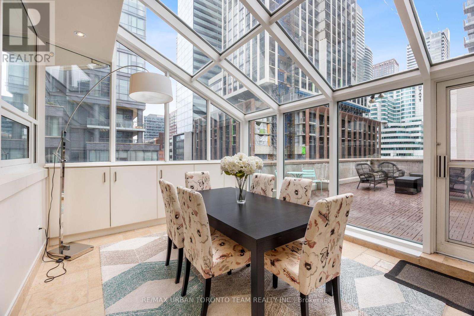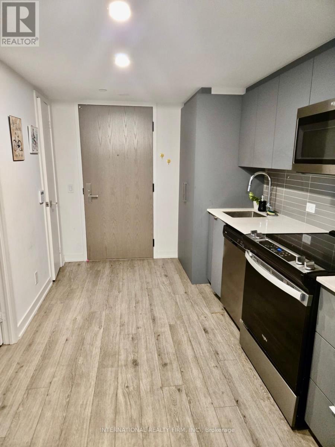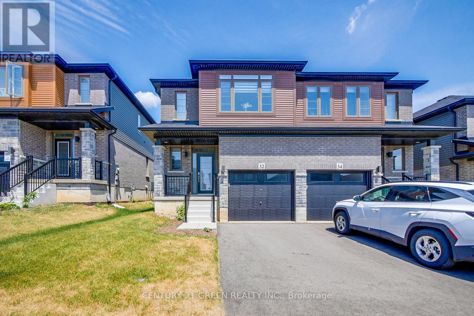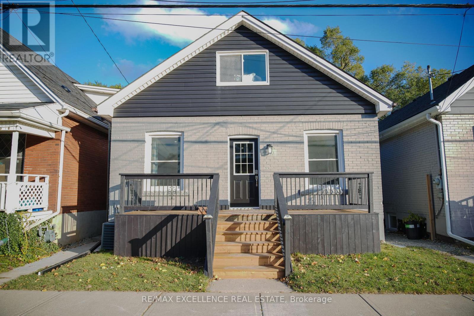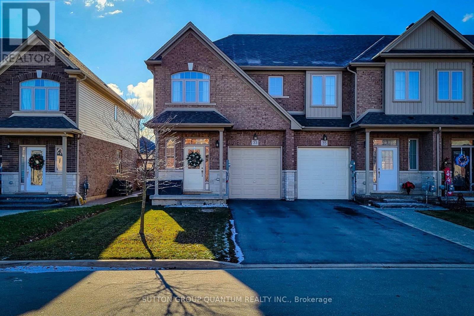Team Finora | Dan Kate and Jodie Finora | Niagara's Top Realtors | ReMax Niagara Realty Ltd.
Listings
Lower - 5 Cabot Court
Aurora, Ontario
Beautiful legal two-bedroom basement apartment located in a quiet, family-friendly crescent in Aurora. This bright and spacious unit features large windows that bring in plenty of natural light, a fireplace in the living room, private entrance, private laundry, and one parking space. Enjoy a comfortable layout and a warm, welcoming atmosphere throughout. Conveniently situated near Yonge Street and just minutes from schools, parks, shopping, restaurants, and all major amenities. Perfect for a small family or professionals looking for a comfortable home in a highly desirable neighborhood. (id:61215)
14 Freeman Williams Street
Markham, Ontario
Brand New Freehold Townhome by Minto in the prestigious Union Village community (Markham)! This bright and spacious home offers 2,063 sq. ft. of modern living space, featuring 3 bedrooms, 3 bathrooms, and a Builder-finished basement. Enjoy an open-concept kitchen with a large center island and stainless steel appliances. Conveniently located within walking distance to top-ranked Pierre Elliott Trudeau High School, community center, golf course, parks, and restaurants, with easy access to Hwy 404 and 407. (id:61215)
Ph109 - 11 Lee Centre Drive
Toronto, Ontario
Welcome to this stunning penthouse suite where modern luxury meets convenience. Located in a vibrant community with easy access to local amenities, public transit, and shopping, this condo combines style, comfort, and practicality. This beautifully appointed 1+1 bedroom condo offers an open-concept layout perfect for both relaxing and entertaining. The spacious bedroom provides a serene retreat, while the versatile den can be used as a home office or as a second room. Enjoy the convenience of a designated parking spot. The penthouse location offers elevated views and enhanced privacy, setting this residence apart. Don't miss the opportunity to make this exceptional property your new home! Minutes To TTC, Scarborough Town Centre, Hwy 401, Go Transit, Restaurants, Doctor Offices And MUCH MORE!! (id:61215)
(Bsmt) - 6 Macdermott Drive
Ajax, Ontario
2 Bedroom, Kitchen And Full Washroom, Laundry Inside. Separate Entrance. (id:61215)
2806 - 87 Peter Street
Toronto, Ontario
Looking for that perfect downtown Toronto pad where the views are better than your ex's excuses? Welcome to Suite 2806 at Noir Residences, 87 Peter Street - a high-floor corner suite that proves size isn't everything... but 550+ sqft of sleek living space sure helps. Soaring 9' ceilings, floor-to-ceiling windows, and a private balcony with clear north-west views mean your selfies and sunsets will always be on point. Built by the reputable Menkes, this one-bedroom masterpiece comes decked out with fully integrated appliances, laminate flooring throughout, and so many upgrades, even your friends will think you got a raise. The layout? Arguably the best 1-bedroom floor plan in the building, because we know you need space for that air fryer and your growing shoe collection. Enjoy 24-hour concierge service (because who doesn't want to feel important?), a gym to justify your brunch habits, a sauna, party room, guest suites, and even a rooftop terrace for those moments when you want to pretend you own the penthouse. Step outside and you're smack in the middle of the Entertainment District - with the Financial District, TIFF Lightbox, restaurants, transit, and nightlife just steps away. Oh, and with a Walk Score of 99, Transit Score of 100, and Bike Score of 95, you might as well sell your car - or park it for someone who lives in the suburbs. Suite 2806: it's classy, it's convenient, and it's calling your name (loudly, but politely). (id:61215)
1116 - 188 Fairview Mall Drive
Toronto, Ontario
One Bedroom Plus Large Den with a Door (can be used as A 2nd bedroom ), One Parking, One Locker Room.at Verde Condos.599 Sq.ft + 62 Sq. ft Balcony. This 3-year-old Monden Condo Located Across from Fairview Mall. Just Steps to Don Mills Subway Station and Minutes to Hwy 404 & 401 (id:61215)
2070 Winsome Terrace
Ottawa, Ontario
LOCATION! STYLE! COMFORT! Welcome to this stunning 2022-built 2-storey townhome, ideally located in the sought-after Jardin Crossing community. Step inside to a spacious foyer with a bright front closet and enjoy9-foot ceilings throughout the main floor, creating a truly upscale feel. The main level features a powder room with bonus storage, direct access to the single-car garage-perfect for winter mornings-plus a modern kitchen with ample cabinetry, quartz countertops, and hardwood flooring. The open-concept living and dining area flows seamlessly to sliding doors leading to a private backyard with a patio and no rear neighbors-just open greenspace! Upstairs, the primary suite boasts a walk-in closet and a private ensuite. Two additional spacious bedrooms, a full bathroom, and a convenient laundry room with washer and dryer complete this floor. The finished basement offers endless possibilities-whether as a home theater, kids' play area, or an additional room. There is an additional Rough in for 3 piece bathroom for your future bathroom design. Located steps from Maple Ridge Elementary School and Cardinal Creek Community Park, with quick highway access, future LRT, shopping, parks, and public transit nearby. Just a 20-minute drive to downtown Ottawa-this home truly has it all! (id:61215)
6 - 162 Church Street
Cobourg, Ontario
Location, Location, Location! The Best Water Views in Town! Welcome to this Spacious 2-bedroom, 1-bath apartment in Cobourg, with 2 walkouts - a balcony and a huge terrace - overlooking the Lake and Victoria Park! Just steps from the stunning Cobourg Beach. This Renovated 1000 sq ft unit features hardwood floors, an updated kitchen with granite counters & stainless steel appliances, 2 big bedrooms, a renovated bathroom and lots of extra built-in storage space. Plenty of natural light! Enjoy ceiling fans, and a tenant-controlled thermostat for year-round comfort. The well-maintained building offers shared laundry, one parking spot, and a storage locker. Heat and water are included in the rent. Located near King Streets' shopping and restaurants, and fronting onto Victoria Park, this apartment is perfect for anyone looking to enjoy both beachside relaxation and urban convenience. (id:61215)
680 Rexford Drive
Hamilton, Ontario
Your dream home awaits! Welcome to 680 Rexford, the perfect house in the perfect location! With over 2,000 sq ft of total living space on a large lot, this house is amazing for having family and friends over. When you drive up to the house, the large driveway, brick exterior and amazing landscaping will be just the first things to wow you. Inside you will love all the nice features such as the large foyer, mud room/laundry room, renovated powder room, new flooring, trim, doors, paint, this house is all set for you to enjoy. Upstairs you have 3 bedrooms with a large master bedroom and a 5-piece luxurious bathroom. In the lower level, you will find 2 more bedrooms, a rec room, another undated washroom, and it is a walk-out basement. Finally, the best part for last is the backyard oasis. The large in-ground heated pool is surrounded by stamped concrete, big rocks, trees and bushes to give you a sense of tranquility from the outside world. There is an elegant balcony that overlooks the pool, enjoy some wine with a friend while watching over all the fun going on pool side. Looks of great upgrades and renovations, ask your agent for the list! Everything in this house is done for you, the owners really took pride in this house and it shows. (id:61215)
17 - 585437 County Road
Melancthon, Ontario
Gorgeous Property!! Welcome To 585437 County Rd 17 Melancthon. Your Dream Home Awaits This Exquisite, Custom Built Bungalow 5 Bedroom, 4 Bath Situated On 3.93 Acre Land With 30*40 Feet Shop. Layout Is Ideal For Hosting But The Kitchen Featuring 6 Burner Natural Gas Range Custom Range Hood, Large Island With Wine Rack, Stunning Cambria Quartz Countertop, Solid Maple Cabinetry And Walk-In Hidden Butler Pantry With Amble Storage Space, Oversized 8 ft Sliding Doors To Covered Porch With Glass Railings. The Primary Bedroom Is A True Retreat Boasting Luxury 5 Pc Ensuite Bath With Oversized Soaker Tub, Spacious Walk-In Closet And Access To The Side Porch. The Main Floor Convenient Laundry/Mudroom Has A Dual Access Coat Closet, Heated Floors, Heated Garage. 9-Foot Ceilings In Fully Finished Basement, Extra-Large Open Area, 5th Bedroom, 3-Piece Bathroom, In-Floor Heating, Oversized Windows, Stair Access To The Garage. Open Space Rec Room For Family Gatherings, Games Room, Working-Out Separate Entrance From Garage To Basement. Potential In-Law Suite Close To 5,000 sq.ft of Living Space. 2nd Floor Has Jack & Jill 5 Pc Bath 2 Bedrooms. Main Floor Bedroom/Office, 3 Car Attached Garage Is Finished And Heated. 30ft*40ft Heated Shop With 12*12 Door For The Trucker, Handy Man Or Hobby Farmer. Quiet & Serene Deck With Country Views. Relax In The Sauna. Take In The Beauty Of The Perennial Gardens Fruit Trees, Annual Asparagus, Strawberries And Berry Bushes. Close To County Rd 124 Paved Rd Minutes To Shelburne Ensures Convenient Access To Nearby Amenities & Transportation Routes, Close To Blue Mountains , Collingwood, Approx. 45 Minutes From GTA, Convenient Access to Major Highways & Routes. (id:61215)
9 Watson Crescent
Brampton, Ontario
Welcome To Indoor-outdoor Living At Its Best!Sitting On A Huge 50 X 100 Ft Lot, This Well-cared-for 3-bedroom Bungalow Has Been Upgraded In All The Right Places And Is Perfect For Entertaining, Relaxing, Or Spending Quality Time With Family.The Bright, Open-concept Living And Dining Area Makes The Home Feel Spacious And Inviting. With Four Separate Walk-outs, Including Two Sliding Patio Doors, You Can Step Outside Anytime And Enjoy Your Private Backyard Oasis.Rain Or Shine, You'll Love Having Two Covered Outdoor Areas - Great For Lounging, Barbecuing, Or Hosting Friends. And When The Weather Warms Up, The Big In-ground Pool With A Deep End Is Perfect For Endless Summer Fun.Pride Of Ownership Shows Throughout This Home, With A Great Mix Of Comfort And Style. The Fully Finished Basement With Its Own Entrance Is Ideal For Extended Family, A Cozy In-law Suite, Or Even Some Extra Income Potential. (id:61215)
100 - 20 Stavebank Road
Mississauga, Ontario
Bright and spacious lower-level professional office for lease in Port Credit, backing onto Port Credit Memorial Park. Conveniently located just steps from Lakeshore Road, the Port Credit GO Station, public transit, and popular local shops. Extras: Parking available on a first-come, first-served basis. Estimate of 1300 square feet of space, Tenant responsible for own measuring. (id:61215)
3 - 620 Ferguson Drive
Milton, Ontario
Welcome Home to 620 Ferguson Drive, Unit 3 -one of the largest 2BR FREEHOLD townhome in Milton WITH 3 CAR PARKING. Step inside and fall in love with this beautifully upgraded townhome with 1339 SQFT of finished space nestled in Milton's sought-after family-friendly Beaty community. Freshly painted with NEW carpet flooring and filled with natural light, this home offers the perfect blend of style, comfort, and convenience. The main floor welcomes you with a spacious open-concept layout, featuring a bright living room, modern kitchen, and generous dining area - perfect for family dinners or hosting friends. The kitchen boasts stainless steel appliances, backsplash, rangehood fan, and pot lights, all complemented by sleek finishes and ample cabinetry. Step out from the dining area to your private balcony, ideal for morning coffee or evening relaxation. Upstairs, you'll find a king-sized primary bedroom with two closets and a five-piece Ensuite, along with a second full-sized bedroom - offering both luxury and practicality for your family. The large walk-in foyer makes a welcoming first impression, offering plenty of space for everyone to kick off boots and jackets after a day outdoors. A dedicated nook area provides the perfect spot for a home office setup or study space, ideal for working remotely or keeping organized. Thoughtful storage throughout ensures there's room for everything you need. Enjoy the best of Milton living - parks, walking paths, and top-rated schools are all just steps away. You're also minutes from shops, dining, and easy access to Highways 401, 407, and 403, making your commute effortless. With private garage parking, a driveway, low-maintenance living and quality finishes throughout, this is more than just a house - it's a place to truly call home. Take a look today and discover why this is the home you've been waiting for! (id:61215)
6041 3rd Line
New Tecumseth, Ontario
1 Acre Country Property W/ All Brick Bungalow, Attached 1.5 Car Garage & Detached 28' X 28' Garage/Workshop. Private Setting W/ Tons Of Large Mature Trees, Natural Gas Heating, New Roof & 2 Renovated Kitchen W/ Stone Countertops & Glass Tile Backsplash.. Newer Windows & Doors, Durable Laminate Flooring & Main Floor Laundry. The Detached Shop Is All Steel, Concrete Pad Floor & Has 2 Large Roll Up Doors. *Great chicken coup to raise your own chicks for fresh organic eggs!!! Commuter Location. Seconds To Hwy.9, Mins To Hwy.400. Take Advantage Of Natural Gas Heat In Rural Setting. Lots Of Parking & Lots Of Privacy! Inc.All Appliances. Located On The 3rd Line Of New Tec East Of The 10th Sideroad. Sign On Property **Freshly painted * This property can be enjoyed as a single family residence, multi-generational or investment property. (id:61215)
810 - 27 Korda Gate
Vaughan, Ontario
Welcome to The Fifth at Charisma by Greenpark! Experience modern living in this brand new 1- bedroom, 1 bath suite with 9 ft ceilings and floor-to-ceiling windows. Enjoy a bright, open layout with a sleek kitchen featuring quartz countertops, designer backsplash, and full-size stainless steel appliances. Live the resort lifestyle with top-notch amenities fitness centre, pool, rooftop terrace, theatre Steps to Vaughan Mills, subway, hospital, and highways. (id:61215)
212 - 73 King William Crescent
Richmond Hill, Ontario
Your Search Ends Here! Spacious Two Bedrooms, Split Layout With Beautiful Kitchen & Matching Custom Built Cabinets Extending To The Dining Room For More Storage. Two Access Doors To The Balcony. Quick Walk Down To The Ground Via Side Exit Door (No Waiting For Elevators!) 24 Hrs Concierge, Gym, Sauna, Close To Public Transit, Food, Shopping Plazas. Rent Includes One Underground Parking Spot & One Private Locker (Not A See Through Cage). Hydro Is Paid By Tenant. (id:61215)
857 Masson Street
Oshawa, Ontario
Desired Location and Neighborhood, Detached Bungaloft, Main floor Laundry room, walkout to yard, can be used as 3rd bedroom. Finished Basement with separate entrance, Mostly upgraded, Large lot, close to shopping, transit and all amenities. (id:61215)
711 - 455 Wellington Street W
Toronto, Ontario
Luxury Living Redefined At The Well. Experience The Best Of Downtown Toronto In This Extraordinary Residence At Tridel's Signature Series - Where Luxury, Design, And Innovation Meet. Offering Over 2,300 Sq. Ft. Of Interior Space And Approximately 700 Sq. Ft. Of Private Outdoor Terraces, This Home Delivers An Exceptional Blend Of Sophistication, Scale, And Seamless Indoor-Outdoor Living.The Open-Concept Layout Features 10-Ft Ceilings, Floor-To-Ceiling Windows, And Elegant Finishes Throughout. A Chef's Kitchen With Integrated Miele Appliances Flows Into Expansive Living And Dining Areas With An Adjoining Bar, Ideal For Entertaining Or Relaxing In Style.The Primary Suite Serves As A Private Retreat With A Spa-Inspired Ensuite, His And Hers Walk-In Closet, And A Private Balcony - Perfect For Morning Coffee Or Evening Unwinding.Enjoy The Convenience Of Smart Home Technology And Access To Exclusive Building Amenities, Including An Outdoor Pool And Fireplace Lounge, A State-Of-The-Art Fitness Studio, And Private Entertainment Spaces. Situated Above The Grand Promenade On Wellington Street West, This Residence Offers An Unmatched Urban Lifestyle In Toronto's Most Dynamic New Community. (id:61215)
2804 - 238 Simcoe Street
Toronto, Ontario
Modern South East Facing Corner Unit with Lakeview Brand New 2 Bedroom and 2 Bathroom At The Magnificent Artist Alley Condo, Upgrades A Lot, Functional Floor Plan, Open-Concept Living Room, Modern Stainless Steel Built In Appliances, Eat In Kitchen, Floor To Ceiling Windows Make Spectacular Sun-filled Living Space. Both Two Bedrooms With Upgraded Lighting Fixtures. Located At The Heart Of Downtown Toronto, Close To Plenty Of Amenities, OCAD, Subway Station, And Parks. Steps to Subway, A Short Walk To The Eaton Centre Brings You To Theaters, Gyms, Restaurants, Shops. (id:61215)
401 - 393 King Street W
Toronto, Ontario
Welcome to the most unique and coveted unit in the building a truly one-of-a-kind space located on the premium 4th floor with private terraces. Once an office building, this condo now boasts a stylish, industrial-chic vibe. The unit was Fully renovated in 2016, with spacious interiors this unit also has an exclusive 406 sqft terrace showcasing breathtaking CN Tower and skyline views.Unit 401 is a 2+1 bedroom, 1 bathroom corner unit offering 1,331 sqft total indoor and outdoor living space, with modern upgrades, creating a spacious, stylish, and functional home. Inside, you'll find hardwood flooring throughout the living, dining, and bedrooms, a bright and functional layout, 9 ft ceilings, a large solarium perfect for various uses, and a renovated kitchen with granite countertops, double sink, ample cupboard space, and a pantry. The ensuite laundry, custom decking on the terrace, and exclusive outdoor space add exceptional convenience and lifestyle appeal.This well maintained building offers a range of amenities, including concierge, a fitness center, a party and meeting room, and a security system for peace of mind. In 2020, the building underwent a comprehensive renovation that refreshed the common areas, including a modernized lobby and elegantly updated hallways, creating a welcoming and sophisticated atmosphere throughout. Situated at center ice in the heart of the city, your steps from The Well, King West restaurants, the Rogers Centre, and the subway, PATH, and Torontos most reliable streetcar yet surprisingly quiet, thanks to the traffic-restricted King St corridor. Enjoy a 100 walk score, direct Gardiner access, and a dog park with mature trees right behind the building. Owner Is Open To Lease Back Property At An Agreeable Rate With The Purchaser. As Per Builder The Solarium Is Considered The Den In This Layout (id:61215)
401 - 30 Tretti Way
Toronto, Ontario
Modern 1-bedroom, 1-bath apartment for lease at 30 Tretti Way, located in the Clanton Park community. This unit offers a functional open-concept layout with a contemporary kitchen featuring integrated appliances, quartz countertops, and sleek cabinetry. It includes a private balcony, in-suite laundry, central heating and cooling, and a locker for extra storage. The building has secure entry and is conveniently situated steps from Wilson Subway Station, with easy access to Allen Road and Highway 401. Close to Yorkdale Shopping Centre, grocery stores, restaurants, and nearby parks such as Baycrest Park and Champlain Parkette. Applicants must provide a completed rental application, credit report with score, employment letter, recent pay stubs, valid photo ID, landlord references (if available), first and last month's rent, and proof of tenant insurance before occupancy. Ideal for professionals or couples seeking convenient, low-maintenance living in a highly accessible North Toronto location. (id:61215)
32 Baker Lane
Brant, Ontario
Beautiful & Gorgeous Sunfilled 3 Bdrm 3 Wr Semi Detached 3 Year Old Home In The Highly Demanded Neighbourhood Of Paris.A Modern Design Home From The Award Winning Builder Losani Homes With 9 Foot Ceilings On Main Floor With Excellent Quality Throughout.The Open Concept Main Floor With Tons Of Upgrades,Stainless Steel Appliances,Blinds,Pot Lights,Gdo & More. Under 5 Minutes To Major Hwy Access,Trails & Parks, Downtown Shops & Restaurants. (id:61215)
11 East 25th Street
Hamilton, Ontario
Prime Hamilton Mountain - Completely Renovated & Move-In Ready! Perfect for first-time buyers,growing families, downsizers or investors, this stunning 3-bedroom, 2-bathroom detached home hasbeen newly renovated from top to bottom and is waiting for its next chapter. The master bedroomfeatures a private ensuite bathroom, while two additional well-sized bedrooms provide flexibilityfor family, guests, or home office use. With a second full bathroom and modern finishes throughout,this move-in ready property requires no work. Step outside to enjoy your private backyard, perfectfor barbecues, family gatherings, or quiet relaxation, plus the convenience of 2 dedicated parkingspots at the rear of the house. All of this in a prime Mountain location with walking distance toJuravinski Hospital, close to schools, shopping, parks, and quick access to the LINC, highways, andtransit - offering modern living, convenient amenities, and excellent value in Hamilton's mostdesirable area! (id:61215)
33 Fairgrounds Drive
Hamilton, Ontario
This Modern End Unit Townhouse Feels Like A Semi With One Of The Largest Backyards In The Neighbourhood! Nestled On A Quiet & Family Friendly Street In Binbrook. The Main Floor Features An Open Concept Living Space With A Large Modern Kitchen, Dining Area & Large Living Room Space. The Kitchen Is Equipped With Stainless Steel Appliances & Lots Of Counter & Cabinet Space. The Living Room Features A Walk Out To The Oversized Backyard. The Main Floor Also Includes A Powder Bathroom For Guests. The 2nd Floor Includes 3 Large Bedrooms & Two Bathrooms. The Primary Features A Large 4 Pc Ensuite & Walk-In Closet. The Laundry Room Is Located On the 2nd Floor For the Ultimate Convience. The Townhouse Includes an Unfinished Basement Perfect For Additional Storage Or Play Area. The End Unit Townhouse Comes With It's Perks With No Neighbours On The Left. A Long Driveway & An Oversized Backyard. This Townhouse Is Just Steps From Major Retailers, Bellmoore Elementary School & Our Lady of Hope Catholic Elementary School, & Parks. (id:61215)

