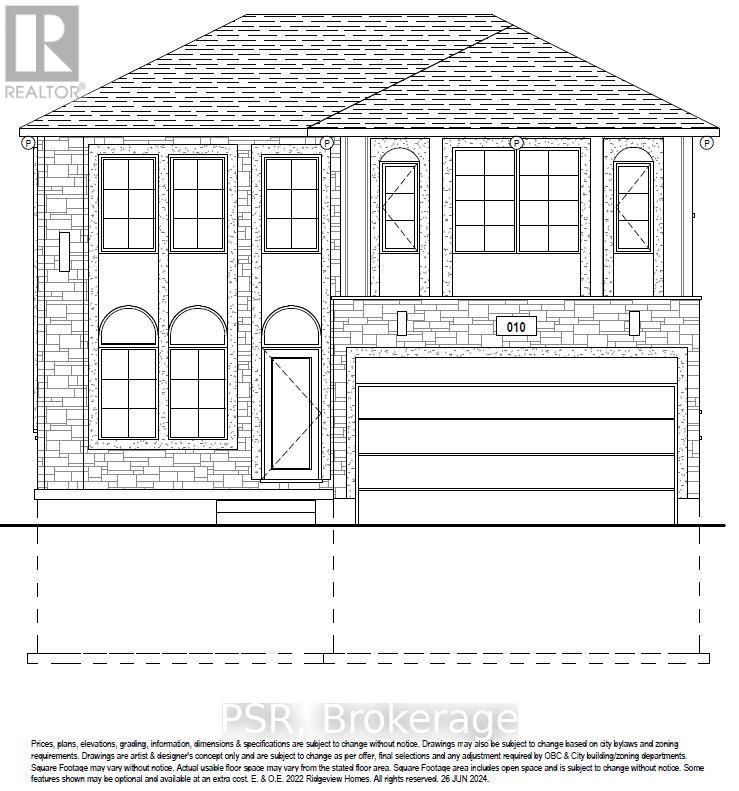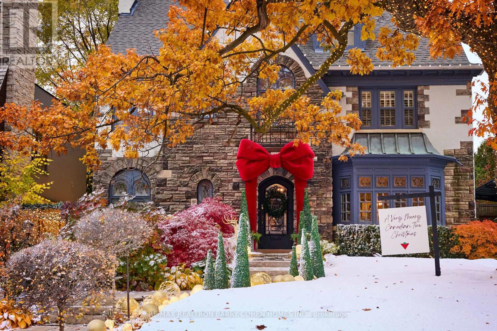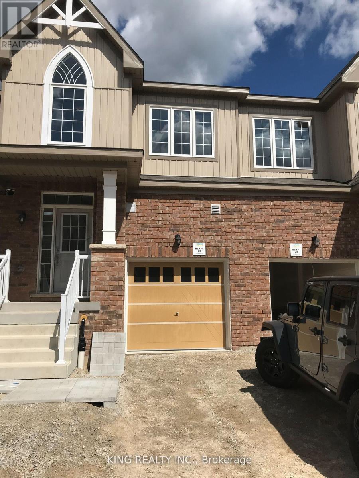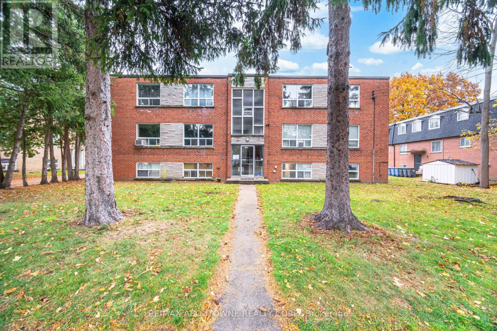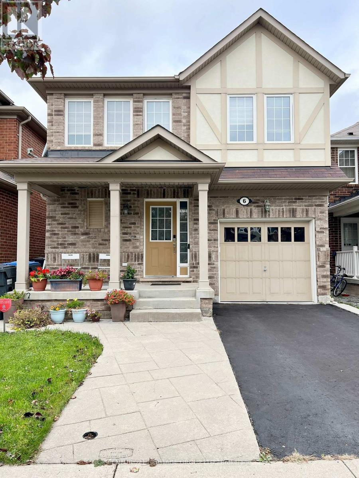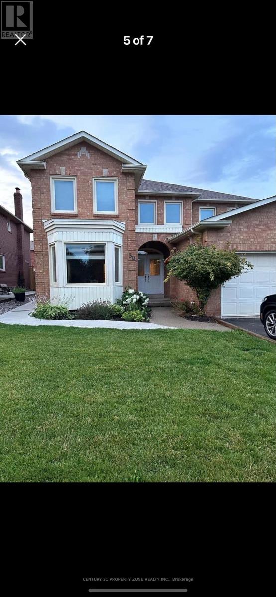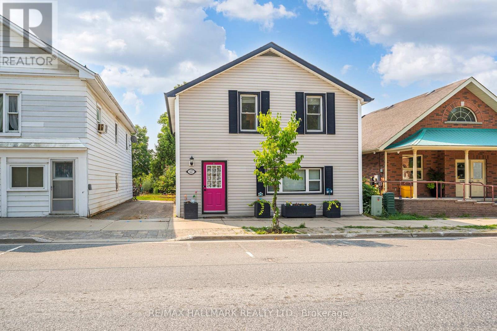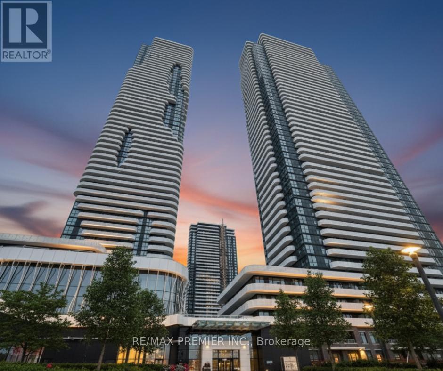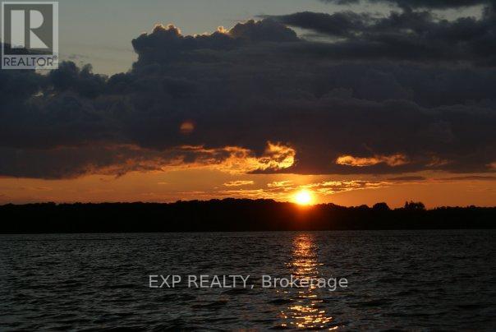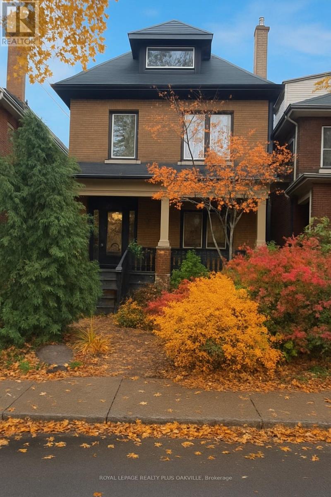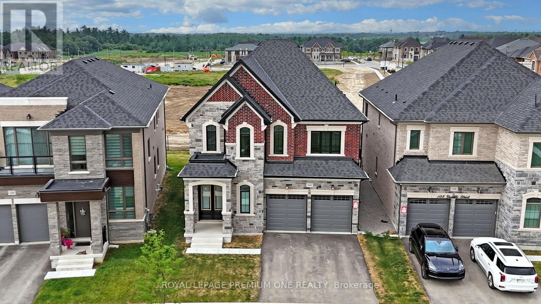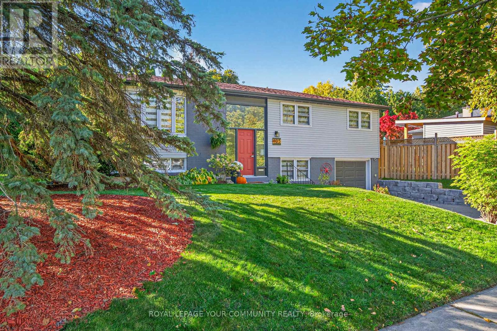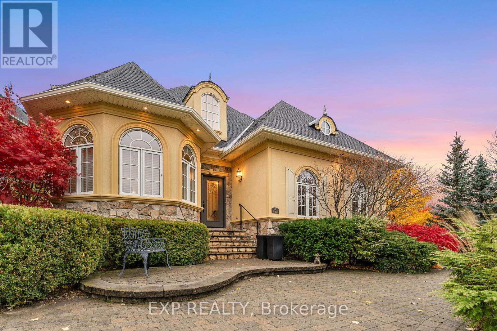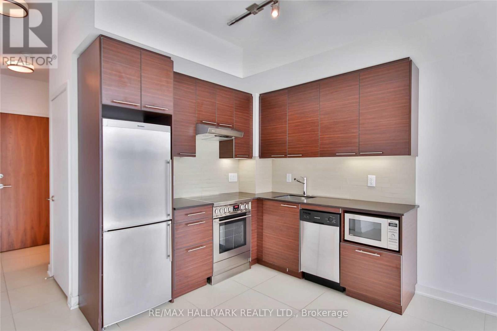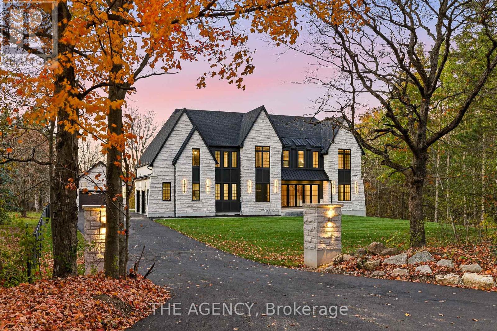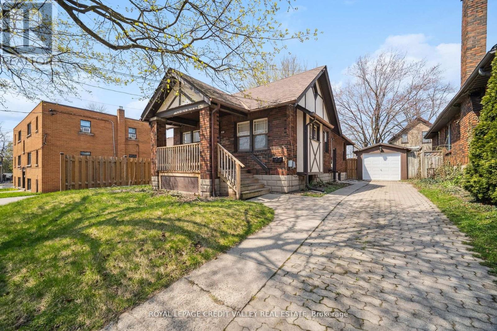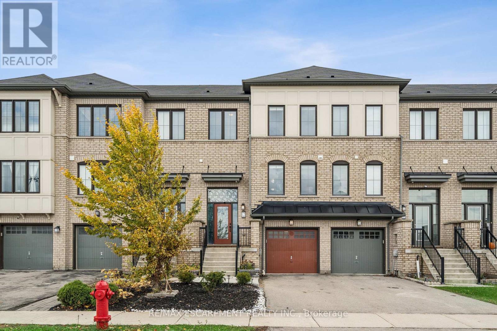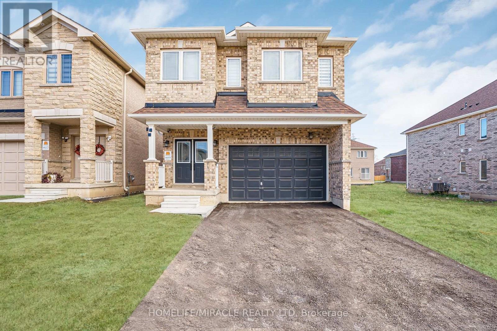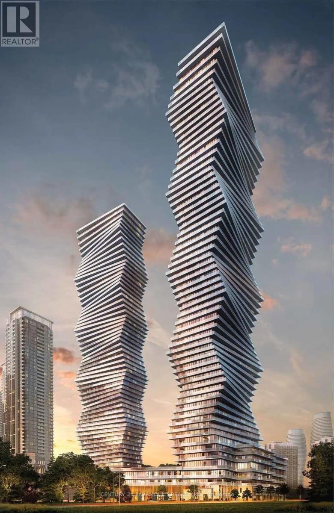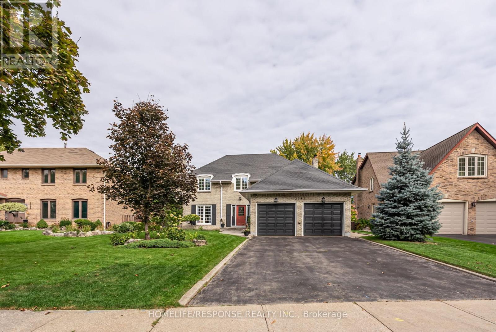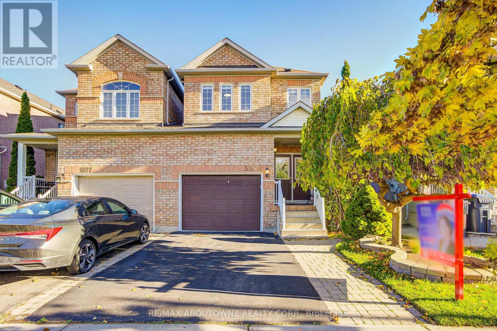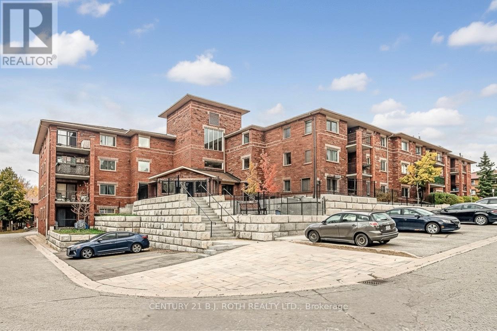Team Finora | Dan Kate and Jodie Finora | Niagara's Top Realtors | ReMax Niagara Realty Ltd.
Listings
Lot 23 Rivergreen Crescent
Cambridge, Ontario
OPEN HOUSE: Saturday & Sunday 1:00 PM - 5:00 PM at the model home / sales office located at 19 Rivergreen Cr., Cambridge. SINGLE DETACHED ORIGINAL SERIES LIMITED TIME PROMOS $0 for Walk-out and Look-out lots & 50% off other lot premiums & 5 Builder's standard appliances & $5,000 Design Dollars & 5% deposit structure. Introducing this exceptional bungaloft by Ridgeview Homes, perfectly situated in the desirable Westwood Village community. With nearly 2,000 sq ft of thoughtfully designed living space, this home combines modern elegance with everyday comfort. The open-concept main floor features 9-foot ceilings, a stylish kitchen complete with quartz countertops and an extended bar top, and a spacious primary bedroom with a luxurious ensuite showcasing a tiled walk-in glass shower and a walk-in closet. Convenient main floor laundry enhances the ease of single-level living. Upstairs, you'll find a versatile loft area and a generous second bedroom, also complete with its own ensuite and walk-in closet-perfect for guests or extended family. Located just minutes from Downtown Galt, Highway 401, and nearby trails, this home offers the perfect blend of natural surroundings and urban convenience. A true combination of luxury, location, and lifestyle in one of Cambridge's most exciting upcoming communities. The listing price reflects a limited-time promotional reduction of $45,000.00 (applicable to Original Series Single Detaches only). All prices, promotions, and incentives are subject to change at any time without prior notice. Final purchase price may be subject to additional lot premiums where applicable. Property is to be built. (id:61215)
216 Dunvegan Road
Toronto, Ontario
Welcome to 216 Dunvegan Road - a distinguished residence available for lease in one of Torontos most coveted neighbourhoods. This beautifully appointed home offers 6 spacious bedrooms, 5 bathrooms, and an ideal layout for both comfortable family living and upscale entertaining. Set on a beautifully landscaped lot, the home features classic architectural charm with modern updates throughout. The main level includes expansive principal rooms filled with natural light, a chef's kitchen with premium appliances, and a seamless flow to the private backyard oasis. Step outside to enjoy a stunning in-ground swimming pool, perfect for summer relaxation and entertaining. Located in the heart of Forest Hill, you'll be just minutes from top private and public schools, Forest Hill Village, parks, and public transit. With a private driveway and garage, this home offers exceptional comfort and convenience in one of the city's most prestigious enclaves. Don't miss this rare opportunity to lease a true Forest Hill gem. (id:61215)
59 Leeson Street N
East Luther Grand Valley, Ontario
Welcome To A 3 Bedroom Town Home By Cachet Homes In The Beautiful Town Of Grand Valley! Open Concept Layout With Tons Of Natural Light! Hardwood And Ceramic Throughout Main Floor And Cozy Carpet On The Upper Level! The Kitchen Overlooks The Living And Dining Room - All Surrounded By Large windows. The Master Bedroom Boasts A Large Walk-In Closet And A Huge Master Bath And A Conveniently Large 2nd Floor Laundry Room! (id:61215)
6 - 2138 Ghent Avenue
Burlington, Ontario
Welcome to 2138 Ghent Avenue, Unit 6, a bright 1-bedroom, 1-bath, home. On a quiet, mature street in the heart of Burlington. Families and professionals alike will love the unbeatable location, steps from Burlington GO Station, major bus routes, and just minutes to the QEW and 403 for effortless commuting. Everyday convenience is at your fingertips with Burlington Centre, Mapleview Centre, Walmart, No Frills, and the Burlington Farmers Market all nearby. Enjoy weekends in downtown Burlington along the waterfront, stroll the Brant Street Pier, or take in culture at the Art Gallery of Burlington and the Performing Arts Centre. Top-rated schools including Pauline Johnson Public School and Burlington Central High add to the appeal, making this home a perfect blend of peaceful living and vibrant city life. (id:61215)
6 Bevington Road
Brampton, Ontario
Charming, Furnished* 3+1 Bedroom Family Home for lease in Brampton. This beautiful 3+1 bedroom, 4 bath residence offers comfort, style and convenience in a great neighborhood. Featuring an open-concept living area, modern kitchen with stainless-steel appliances, and a spacious private backyard perfect for entertaining, this home has everything you need. 3 Spacious bedrooms with ample closet space and 2 full bathrooms, including a primary ensuite on second level. 1 bedroom and 1 full bathroom in the finished basement. 1-car garage and 1 driveway parking spot. Location: Walkable distance to school, park, Daycare and Mount Pleasant GO Station - perfect for families or professionals looking for a convenient location. Furnished with all appliances and furniture (excluding mattresses, kitchen items, TV and Sofa from basement). Bachelors and Students welcome. Landlord is willing to take all items if not required. (id:61215)
30 Cox Crescent
Brampton, Ontario
Spacious 3-bedroom basement with private entrance, full kitchen,2 full washrooms and separate laundry. Ideal for large families or rental potential. Bright, well-maintained, and move-in ready! (id:61215)
127 River Street
Brock, Ontario
This Charming Single-Family Home Is A True Gem, Showcasing Pride Of Ownership With Some Upgrades. It Features A Stylish, Simple Updated Design That Supports A Contemporary Lifestyle. The Property Boasts A Fabulous Garden With A Simple Landscaped Yard With A 21'x16' Deck, And It Offers Over 1,300 Square Feet Of Living Space Spread Across two floors. Conveniently Located In The Heart Of Sunderland, The Home Is Surrounded By Retail Shops, Parks, A Community Center, City Hall, And A Museum. It Also Includes Three-Car Tandem Parking. This Is An Opportunity Not To Be Missed! You Can Easily Relax, Work From Home, Raise A Family, And Enjoy Your Time Here. Even In Winter, You Can Unwind, As The Town Takes Care Of Shoveling The Sidewalks! This Is A Classy Town That Is Just Right For You! Check Out The Video. (id:61215)
1503 - 195 Commerce Street
Vaughan, Ontario
Welcome to this beautiful 2-bed, 2-bath condo at the Festival Condos! This sun-filled, southwest-facing unit features 8'6" ceilings, a functional layout, and a spacious, unstructed balcony. The designer kitchen is equipped with premium S/S appliances. Includes one parking space and ensuite laundry. Located in the vibrant VMC, you're steps from Cineplex, Costco, IKEA, and dining. Building amenities include a 24-hr concierge, fitness center, and the Festival Club (id:61215)
6222 Bluebird Street
Ramara, Ontario
Welcome to your affordable lakefront escape on the peaceful shores of Lake St. John! This cozy 2-bedroom, 1-bathroom four-season home is the perfect entry point into waterfront living, offering 860 sq ft of warmth, charm, and unbeatable views.Enjoy a thoughtfully designed interior that combines comfort and functionality, ideal for young families, investors, or second-home seekers. Step out your back door and into lake life - with space to swim, paddle, and make memories year-round.Located in beautiful Ramara, Ontario, this under-the-radar gem provides direct water access and that hard-to-find balance of serenity and convenience. Whether you're seeking your first cottage, a weekend getaway, or a smart investment, this home delivers on all fronts. (id:61215)
53 Barnesdale Avenue S
Hamilton, Ontario
Beautiful 2.5-storey, 3-bedroom home located in a highly sought-after central Hamilton neighbourhood. This charming property blends timeless character with modern updates, featuring a large, classic front porch and a bright, spacious interior. The main floor welcomes you with a generous foyer leading to a large living room with a wood-burning fireplace, high ceilings, crown moulding, pot lights, and rich hardwood floors throughout. The updated designer kitchen is open and inviting, offering a gas stove, centre island, valance lighting, butler's pantry, and a spacious dining area with a walkout to the beautifully landscaped backyard. A convenient 3-piece bath completes the main level. Upstairs, you'll find a 5-piece bathroom with a luxurious jacuzzi tub and heated floors, three bedrooms, including a stunning primary suite with an electric fireplace, walk-in closet, and private balcony. The third-floor loft is fully finished with vaulted ceilings-perfect for a home office, kids' play area, or additional bedroom. Additional highlights include interior and exterior pot lights, upgraded flooring, professional landscaping, a single detached garage, and parking for two vehicles in driveway for a total of 3 parking spots. The large unfinished basement offers ample storage space. Ideally located near public transit, Gage Park, Hamilton Stadium, schools, local amenities, and with easy highway access-this home perfectly combines comfort, character, and convenience. (id:61215)
104 Greville Street
Vaughan, Ontario
Welcome to 104 Greville Street, A Rare Luxury Offering in Vaughan. Discover refined living at its finest in this just one-year new executive residence, ideally situated on a premium lot with no rear neighbors. Boasting over 3,600 sq. ft. of luxurious living space above grade, this exquisite home lies just minutes from the heart of the Village of Kleinburg, one of Vaughan's most sought-after communities. Designed with a perfect blend of sophistication and functionality, this home features: Soaring 10 ft ceilings on the main floor and 9 ft ceilings on both the second level and basement- - A chef-inspired kitchen with a grand centre island, built-in Sub-Zero and Wolf appliances, and a 6-burner gas stove- A rare and ideal multi-generational layout with two expansive primary suites. Hardwood flooring throughout main and second floors, Upscale finishes including elegant metal picket railings, coffered and waffle ceilings, and a stunning gas fireplace. - An oversized, upgraded deck perfect for summer entertaining. Wiring for 12 built-in speakers for a seamless smart-home audio experience. Thoughtfully curated with countless high-end upgrades, this property offers exceptional comfort and style for discerning buyers. Please refer to the attached feature sheet for a full list of enhancements. This is a rare opportunity to own a truly premium home in one of Vaughan's most prestigious new neighbourhoods. A flexible fifth room offers the perfect space for a fifth bedroom, home office, nursery, or cozy media room. Your forever home awaits. (id:61215)
105 Orchard Heights Boulevard
Aurora, Ontario
Beautifully Renovated Raised Ranch in Prime Aurora Location Welcome to this fully renovated 4-bedroom, 3-bathroom raised ranch on a generous 110' x 75/ corner lot, offering modern comfort, efficiency, and thoughtful design throughout. From the moment you step inside, you'll appreciate the open-concept layout, stylish finishes, and attention to detail that make this home truly move-in ready. The heart of the home is the chef-inspired kitchen featuring an impressive 11l-foot island, all-new stainless steel appliances, and abundant storage. The bright dining and living areas flow seamlessly to a 32-foot rear deck, perfect for entertaining or relaxing outdoors. Both main bathrooms feature heated floors, while in-ceiling speakers throughout enhance everyday living. Recent updates include full re-insulation, whole-home water filtration and softening systems (2023) , and owned furnace and A/C (replaced 2012, serviced regularly). The attached heated garage and a 16' x 16' heated workshop/patio combination-equipped with 40-amp service and internet connectivity-offer endless flexibility for hobbies, work, or storage. Exterior improvements include a repaved driveway (2018) and new retaining wall (2020). The large side yard with mature gardens provides privacy and space to unwind. Located in a family-friendly pocket of Aurora close to top-rated schools, parks, trails, and amenities, this home blends small-town charm with modern convenience. Beautifully updated, meticulously maintained, and designed for today's lifestyle-this home is Aurora living at its finest. (id:61215)
448 Stratford Road
Oakville, Ontario
Welcome to 448 Stratford Road, where refined elegance meets tranquil living in one of Oakville's most desirable neighborhoods. Nestled in the prestigious Woodhaven community, this one-owner luxury bungalow-loft offers exceptional craftsmanship, modern updates, and serene views backing onto a protected conservation area. From the moment you arrive, the professionally landscaped grounds and inviting stone interlock walkway set the tone for the sophistication found within. The private backyard oasis features a beautiful water feature, built-in stone seating, and lush natural surroundings, creating the perfect setting for relaxation or entertaining. Step inside to discover a bright, open-concept layout showcasing an impressive two-story great room with floor-to-ceiling stone gas fireplace, remote-controlled blinds, and hardwood flooring throughout the main level. The updated gourmet kitchen boasts new granite countertops, built-in appliances, under-cabinet lighting, and ample space for culinary creativity. The main-floor primary suite offers a peaceful retreat, featuring a 5-piece ensuite with jacuzzi tub, double sinks, and a spacious walk-in closet. Upstairs, you'll find two generous bedrooms, including one with a private 4-piece ensuite, ideal for guests or family. The fully finished lower level expands your living space with a gym area, family room, sitting area, and 3-piece bath - perfect for recreation or relaxation. Located just steps from heritage trails, parks, and top-rated schools, with easy access to shopping, restaurants, and major highways, this property delivers the best of luxury, comfort, and convenience. Features: New roof and gutters Aug 2025, kitchen renovation 2022, (B/i) oven and microwave combo 2024, A/c and furnace replaced 2017, painting (bedroom) 2025 and (main floor) 2022, remote blinds 2023, replaced two single garage doors to one double garage door with overhead clearance 2014. (id:61215)
Upper - 71 Lanark Circle
Brampton, Ontario
Welcome to this beautiful semi-detached home, built in September 2017, offers 4 spacious bedrooms and 2.5 bathrooms. The home features hardwood flooring on the main floor and elegant vinyl shutters throughout, creating a modern and warm atmosphere. The bright breakfast area with a walkout to the backyard is ideal for family gatherings and everyday comfort. Conveniently situated close to all amenities including schools, parks, shopping plazas, restaurants, and public transit. Minutes to Mount Pleasant GO Station and major highways, with the upcoming Highway 413, Costco, and big brand stores soon arriving nearby-this property combines comfort, convenience, and incredible future growth potential. (id:61215)
418 - 1 Market Street
Toronto, Ontario
Welcome To Market Wharf! The Charm Of Old Toronto.. Next To St Lawrence Market. Modern And Eco-Friendly Building A Stone's Throw To Everything Iconic Of Toronto. Quick Access To Gardiner/Dvp, Union Station, Restaurants, Shopping, Bars, Performing Art Theatre, Close To Financial And Entertainment Districts. Functional Layout, 9 Ft Smooth Ceiling, Modern Kitchen, Ceramic Floors, Large Closet. Dont Miss Out! Won't Last! (id:61215)
7006 Concession Rd 4
Puslinch, Ontario
Escape to contemporary elegance in this architecturally stunning estate, nestled on a serene one-acre lot in sought-after Puslinch. Thoughtfully designed and masterfully built, this custom home redefines luxury. Inside, soaring 10-foot ceilings, expansive windows, & a sculptural white oak staircase set the tone for refined living. Natural light fills the home, highlighting exceptional craftsmanship & an effortless sense of openness. At its heart lies a chef's kitchen featuring quartzite countertops, a full-height backsplash, and sleek Barzotti custom cabinetry throughout. A large island with seating for six, integrated high-end appliances, a walk-through butler's pantry, and designer lighting. The kitchen flows into a two-storey great room, where a dramatic gas fireplace anchors the space. Dual glass sliding doors open to a covered porch and private rear yard, an idyllic backdrop for relaxing or entertaining. A formal dining room & private office complete the main level. Upstairs, four spacious bedrooms and three full bathrooms, each with in-floor heating. The primary suite is a serene retreat with spa-inspired finishes & a custom closet. A conveniently located upper-level laundry room combines practicality w/ refined design. The lower level features polished concrete floors, a finished powder room, and rough-ins for in-floor heating, a future kitchen, & ensuite. A walk-up leads directly to the fully insulated triple-car garage, complemented by a detached double-car garage. Modern conveniences include 1.5 Gig fibre internet and integrated audio in the kitchen, office, garage, and primary ensuite. With parking for up to 20 vehicles, accommodating any occasion with ease. Wrapped in stone & brick w/ black Hardie board accents, a true statement of design and craftsmanship. Located minutes from Highway 6 with direct 401 access, close to South Guelph amenities, and only 40 minutes to Pearson Airport, this estate perfectly balances luxury, lifestyle, & location. (id:61215)
610 Wallace Street
London East, Ontario
This spacious home features 5 bedrooms and 2 full bathrooms, offering ample space for comfortable living. The finished basement, with a separate side entrance and dedicated laundry room, is ideal for shared living arrangements or additional privacy. Perfect for families or individuals seeking a well-maintained and flexible living space. (Dog's welcome) (id:61215)
12 Crafter Crescent
Hamilton, Ontario
Nestled in a vibrant, family-friendly neighbourhood of Stoney Creek, steps from parks, schools, golf, and the escarpment, 12 Crafter Cres offers the perfect blend of comfort, style and convenience. Built in 2014, this bright and inviting three-bedroom townhome spans approximately 1,448 sqft and features thoughtful living spaces across three levels. On the entry level you'll be welcomed into a versatile recreation room with laminate flooring and modern pot lights - ideal for kids' playtime, a home office or media lounge. From the foyer, a wide staircase leads up to the main living area where the open living and dining rooms flow naturally into the kitchen - a great layout for family dinners and entertaining. A convenient powder room completes this level. Upstairs you'll find three comfortable bedrooms, including a spacious primary with its own 3 piece ensuite-giving parents that extra dose of privacy. Outside, the fully fenced backyard invites relaxed summer evenings and safe children's play. A stone patio with built in gazebo, children's playset and garden beds at the rear give this space real charm and utility. The single car garage plus driveway parking for two cars means plenty of room for vehicles and gear. Location is everything: this home is ideally situated close to neighbourhood parks and top schools, with nearby golf courses and the natural beauty of the escarpment just minutes away. Shopping, restaurants, the library and major highways including the QEW and Red Hill Parkway are all easily accessible - making day to day routines and weekend escapes both effortless. Whether your family is growing or you're looking to settle into a strong community with everything close by, this home offers warm, modern living in one of Stoney Creek's most appealing settings. Don't miss your chance to call it home. (id:61215)
W1505 - 185 Millway Avenue
Vaughan, Ontario
Welcome to this contemporary 1-bedroom, 1 bathroom condo, situated in the heart of Vaughan. Perfectly located just steps from the Vaughan Metropolitan Centre (VMC) and only minutes to Highways 407, 400, 401, and 427, as well as Vaughan Mills and Canada's Wonderland, this home offers the ideal blend of style and convenience. This open-concept unit is filled with natural light from the floor-to-ceiling windows and features sleek laminate flooring throughout. The highly functional eat-in kitchen is equipped with stainless steel appliances, including a microwave, stove, refrigerator, and dishwasher-making both everyday living and entertaining a breeze. (id:61215)
120 Baker Street
Thorold, Ontario
This stunning, brand new, never-lived-in detached home at 120 Baker Street, Thorold is available in the desirable Artisan Ridge community by Marydel Homes. Spanning 2600 sq. ft. (excluding the basement), this 4-bedroom, 3-bathroom residence is designed for modern family living. The main floor boasts an open-concept layout, hardwood flooring, an elegant oak staircase and a spacious family room. The upgraded kitchen features a dedicated breakfast area, a view of the backyard patio, and brand new stainless steel appliances. A convenient main floor laundry room is also included. Upstairs, the layout ensures comfort and privacy: there are two primary bedrooms, each with a private ensuite, and two additional bedrooms that share a Jack and Jill bathroom. The unfinished basement offers significant potential, with an option for a side entrance ideal for creating a legal suite or customizing the space. This prime location is perfect for commuters and families, situated minutes from Highways 406 and the QEW, and a short drive to Brock University, Niagara Falls, and St. Catharine's. Residents enjoy easy access to local schools (Prince of Wales Public School, Thorold Secondary School), parks, trails, and major shopping destinations like The Pen Centre. Combining upgraded finishes, a functional layout, and a prime location, this move-in ready home is a rare find. Don't wait-this perfect family home won't last. Inquire today! (id:61215)
3610 - 3883 Quartz Road
Mississauga, Ontario
M2 City Condo: Modern City Living, Luxury Designed With Comfort and Panoramic Views That Stretch Across The Mississauga Cityscape and Views of Lake Ontario in the Distance. Newly Built, Luxurious M City 2 Condo - Located Near Square One Mall With west Facing Lakeview With Lots Of Natural Light, Open-Concept Layout With Laminate Floors Throughout With A Beautiful Balcony To Enjoy The City View. Modern Kitchen With Quartz Countertop Throughout, S.S Built-In Appliances, 9 Foot Ceiling, and Floor To Ceiling Windows. 24Hr Concierge Service, Fitness Facility, Outdoor Pool, Splash Pad & Kids Playground, Outdoor Barbeque Stations, Games Room, Easy Access to Public Transit, Major Hwys & More! (id:61215)
2543 King Forrest Drive
Mississauga, Ontario
Beautiful Home in Sherwood Forrest! Set Among Towering Trees on a Private West-Facing Lot in this Highly Sought-After Neighbourhood. Original All Brick 4 Bedroom, 4 Bath Residence with a Bright and Spacious Layout. Features Separate Formal Living and Dining Areas, a Large Eat-In Kitchen Overlooking a Professionally Landscaped Backyard, Perfect for Entertaining, Convenient Main-Floor Laundry and Oversized Double Garage. Walk to University Campus, Local Shops, Parks and Top Rated Schools. Enjoy the Peace and Prestige of Sherwood Forrest Living. (id:61215)
5575 Margarita Crescent
Mississauga, Ontario
Immaculately Maintained 1908 Sq.Ft Linked Detached Home Nestled On A Quiet Street Of Churchill Meadows Community.Main Floor Features Spacious Living & Dining Room, Family Room With Walk Out To Backyard, Kitchen With Breakfast Area. Great Layout OnSecond Floor With 4 Bedrooms, 2 Washrooms, And A Laundry Room. Recent Renovations Include: Fresh Painting, Brand New Quartz KitchenCountertops & Backsplash, Vinyl Floors On Main. Brand New Fridge, Dishwasher, Rangehood. Professionally Finished Lawn With InterlockingFront & Back. Roof (2019), Furnace (2018), Hot Water Heater (2019). Steps To School, Minutes Access To Highways, Close To All Shopping,Hospital, Community Centre, etc (id:61215)
211 - 1 Quail Crescent S
Barrie, Ontario
Welcome to 1 Quail Crescent Unit 211! This bright and spacious two-bedroom condo offers incredible potential for those looking to add their personal touch. Located in a desirable, family-friendly community just steps from the scenic Ardagh Bluffs, this unit combines comfort, convenience, and opportunity. Enjoy maintenance-free living with snow removal included and access to excellent amenities - a fitness centre, outdoor pool, party room, and playground. The functional layout provides plenty of natural light and space to make it your own.Walk to nearby parks, schools, shopping, and restaurants, with quick access to Hwy 400 for commuters. Whether you're a first-time buyer, downsizer, or investor, this is a fantastic opportunity to build equity in a great location. Please note: Some photos in this listing have been virtually staged to help visualize the home's potential. Furniture, décor, and certain elements shown may not be present in the property. (id:61215)

