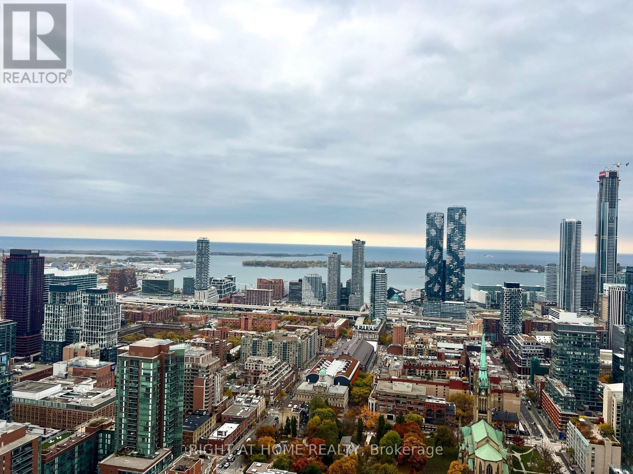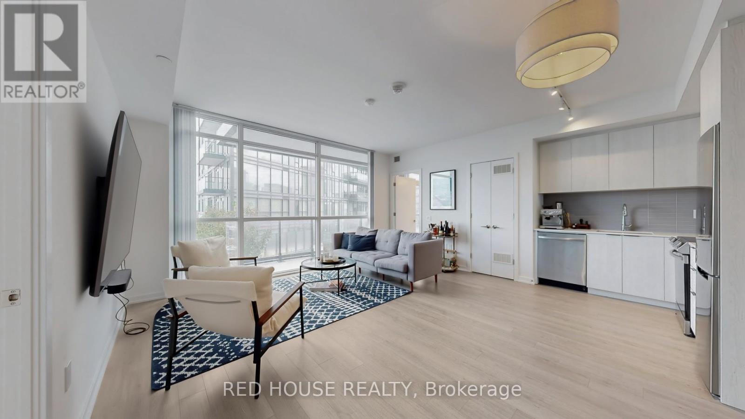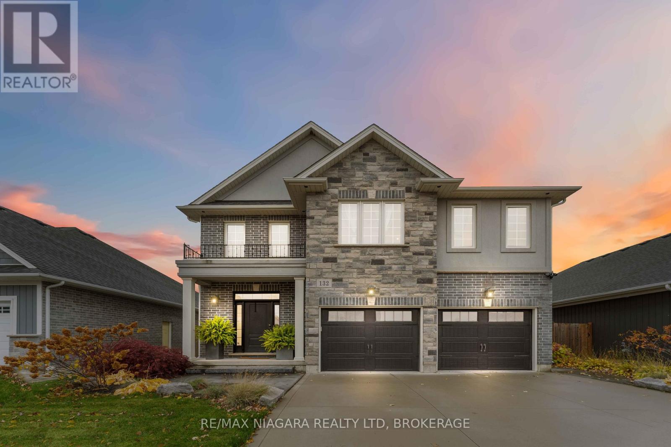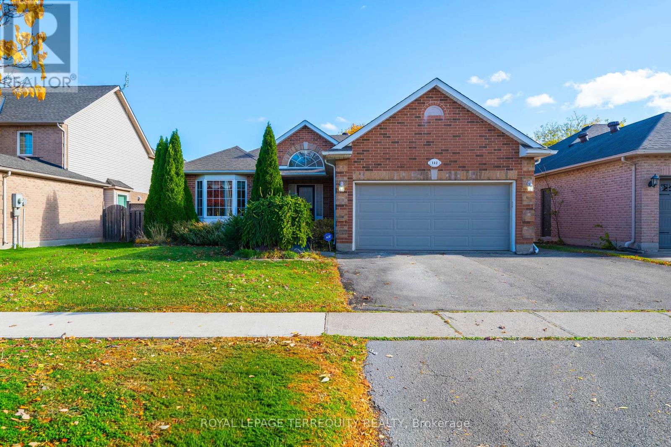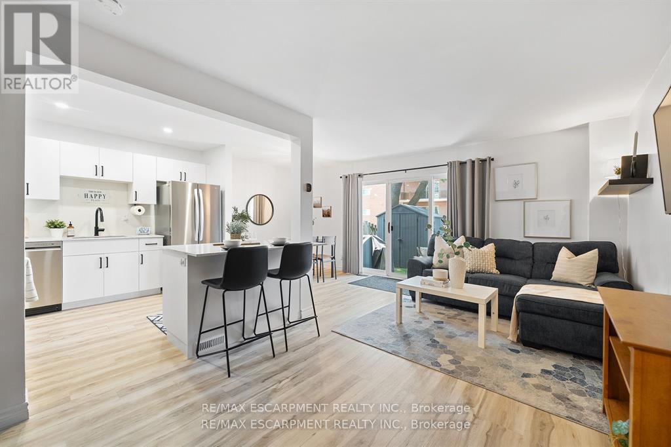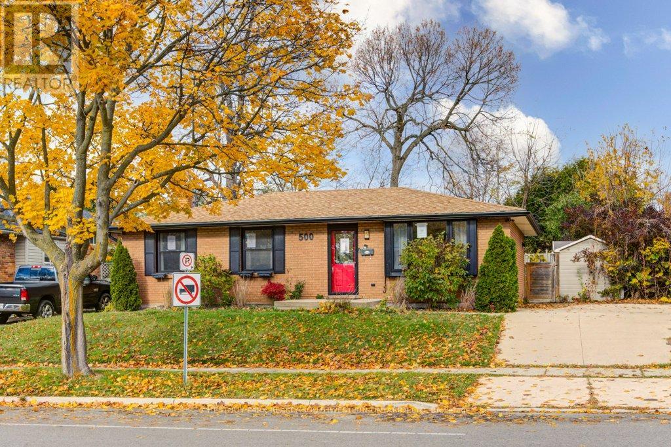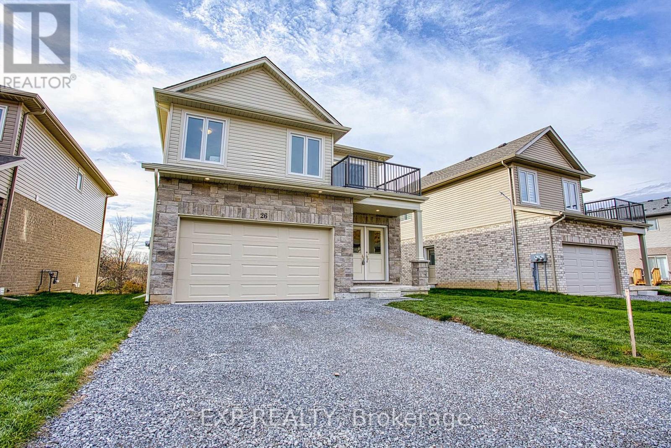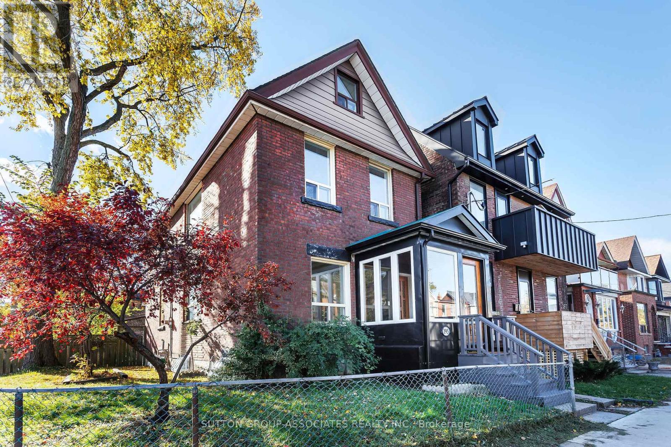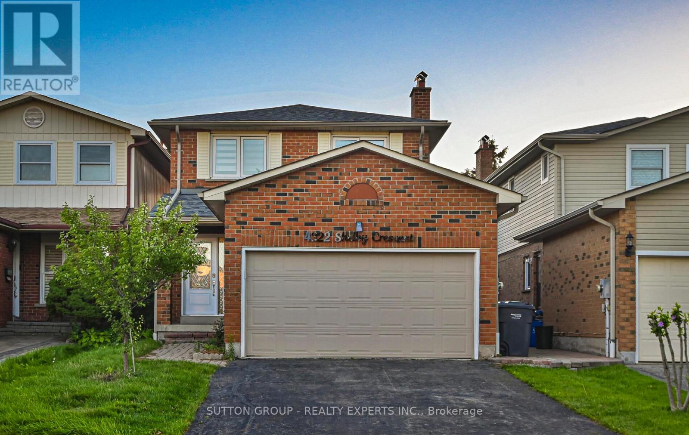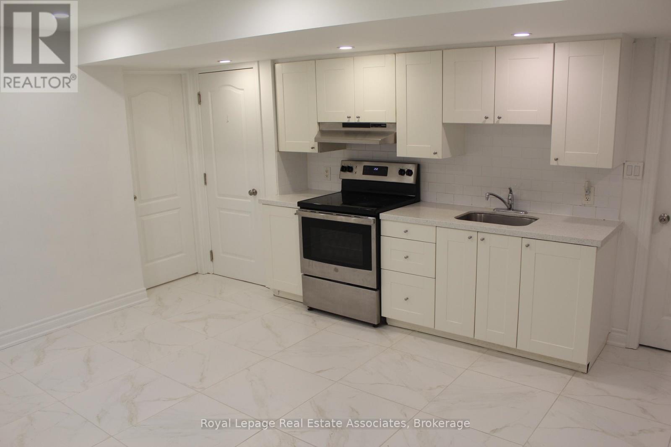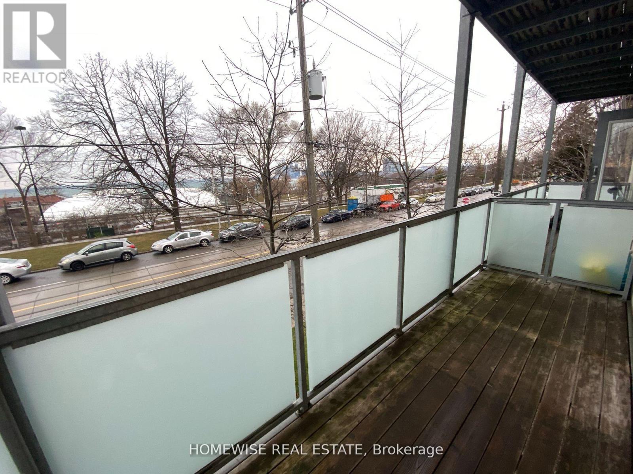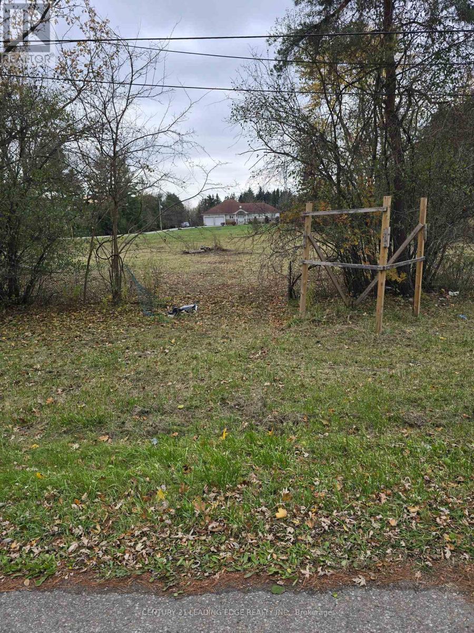Team Finora | Dan Kate and Jodie Finora | Niagara's Top Realtors | ReMax Niagara Realty Ltd.
Listings
5207 - 88 Queen Street E
Toronto, Ontario
Welcome to 88 Queen by St. Thomas Developments! Luxurious brand-new 1+1 suite with breathtaking lake & city views from the 52nd floor. Features 745 sq.ft. (645 + 85 balcony), 9-ft smooth ceilings, and floor-to-ceiling south-facing windows. Steps to Queen Subway, St. Lawrence Market, TMU, U of T, Eaton Centre, restaurants & entertainment - urban living at its finest! (id:61215)
1703 - 50 Power Street
Toronto, Ontario
Welcome to 50 Power Street, where contemporary design meets urban sophistication in the heart of downtown Toronto. This stunning 2-bedroom, 2-bathroom residence offers a bright and functional layout with unobstructed south-east views, filling the home with natural light throughout the day. The open-concept living and dining area flows seamlessly into a sleek modern kitchen featuring built-in stainless steel appliances, quartz countertops, and elegant finishes - perfect for both everyday living and entertaining. The primary suite includes a private ensuite bath and 2 closets for his and hers, while the second bedroom is ideal for guest room, second bedroom or a stylish home office. Residents of Home Condos by Great Gulf enjoy premium amenities including a state-of-the-art fitness centre, outdoor pool, rooftop terrace, co-working spaces, and 24-hour concierge. Located steps from the Distillery District, St. Lawrence Market, transit, shops, restaurants, and cafes - everything you need is right at your doorstep. Move in and experience the best of downtown living in a stylish, modern condo that truly has it all! (id:61215)
132 Lametti Drive
Pelham, Ontario
Welcome to 132 Lametti Drive in Fonthill! A 2,300+ sq. ft. two-storey home that stands out for its quality craftsmanship and premium upgrades. The brick, stucco, and stone exterior, concrete driveway, double garage, and exterior lighting create exceptional curb appeal. Inside, hardwood and tile flooring run throughout the main level. The open-concept kitchen, living, and dining areas offer a functional layout, featuring custom floor-to-ceiling cabinetry, quartz countertops, tile backsplash, undermount lighting, and a gas fireplace. The second floor offers four sound-insulated bedrooms, including a versatile flex room, an upper-level laundry, and a sharp four-piece bath. The spacious primary suite provides a private retreat with a beautifully finished three-piece ensuite and glass-enclosed shower. The backyard is designed for outdoor enjoyment with a spacious deck, pergola, and BBQ station. A move-in ready home combining modern finishes, thoughtful upgrades, and desirable Fonthill living! (id:61215)
112 Vansickle Road
St. Catharines, Ontario
Beautifully renovated detached bungalow in St. Catharines! This stunning home features 3 bedrooms upstairs and another 3 bedrooms in the basement, 4 full bathrooms, 2 brand-new kitchens, and a double garage. The main kitchen is open-concept with pot lights and has a walkout to a large deck that overlooks a spacious, fully fenced backyard. The property has been fully upgraded with new floors, new bathrooms, new 2 kitchen + pot lights and fresh paint throughout. It offers the convenience of 2 separate washer and dryer lines installed, making it ideal for those looking for live-in rental potential for extra income. This home is move-in ready! Conveniently located close to Hwy 406, QEW, schools, parks, Smart Centres, Shopping Mall, and all essential amenities. (id:61215)
150 - 17 Old Pine Trail
St. Catharines, Ontario
Stunningly renovated 3-bedroom, 1-bathroom two-storey condo townhome in St. Catharines desirable Carlton neighbourhood. Tucked away at the back of a quiet, family-friendly complex, this home offers added privacy, a fully fenced backyard, and a stylish, move-in ready interior. Features a bright, open-concept main floor with new vinyl plank flooring throughout, large principal rooms, and a custom kitchen with modern cabinetry, stainless steel appliances, quartz countertops, and a breakfast island. Sliding patio doors lead to a private yard with patio, green space, and a shedperfect for relaxing or entertaining. Upstairs includes 3 spacious bedrooms with contemporary finishes and a renovated 4-piece bathroom. The partially finished basement adds flexible space for a rec room, home office, playroom, additional bedroom or gym. Freshly painted throughout, move-in ready and located near parks, schools, shopping, and transitthis home offers the benefits of condo living without compromising on space or lifestyle. (id:61215)
500 Ferndale Avenue
London South, Ontario
Welcome to 500 Ferndale Ave, an updated 3+1-bedroom, 2-bath bungalow nestled in desirable South London. Step inside to discover a bright and open-concept main level featuring a spacious living and dining area with new flooring throughout. The modern kitchen is sure to impress with updated cabinetry, a central island, new porcelain tile flooring, and stainless steel appliances - perfect for everyday living and entertaining. The main floor also offers three bedrooms and a stunning 5-piece bathroom complete with fog-free mirrors and built-in fan speakers for a touch of luxury. The lower level expands your living space with an additional bedroom featuring a walk-in closet, a 3-piece bath, a large recreation room with a bar area, and abundant storage. Outside, enjoy a private, fully fenced backyard with a relaxing patio and hot tub. The private concrete double driveway provides ample parking. Move-in ready and full of thoughtful updates, this charming home offers comfort, style, and functionality in one perfect package. Don't miss your chance to make it yours! (id:61215)
Lower - 26 Willson Drive
Thorold, Ontario
Modern Lower Unit in a Brand New Legal Duplex! Welcome to the lower level of 26 Willson Rd - a bright and modern unit in a brand new, never-lived-in legal duplex located in one of Thorold's newest and most desirable communities. This thoughtfully designed space features an open-concept living room and kitchen, creating a comfortable flow for everyday living. Enjoy the convenience of same-level laundry and private side entrance for added privacy. Step outside to your own backyard access, perfect for relaxing or enjoying some fresh air. Set in a quiet, newly developed neighbourhood, this home offers the perfect blend of modern finishes and functional design - ideal for small families, professionals, or anyone looking for a stylish new space to call home. (id:61215)
195 Hallam Street
Toronto, Ontario
Welcome to 195 Hallam St. This move in ready four bedroom two and a half story detached house is ideally located to enjoy the best of city living. Dovercourt park with its playing fields and Boys and Girls Club is just a minute walk away. The highly regarded Dovercourt Public School with its McCauley Dovercourt Daycare Centre located in the school is right across the street. The Dufferin bus is steps away. Bloor St with its variety of shops, restaurants/amenities, and in the opposite direction the Geary St strip, are both less than a 15 minute walk away. Be one of the first local residents to enjoy the brand new Wallace Emerson Community Recreation Centre at Dufferin and Dupont. Enjoy the extra yard space and natural light that comes with a corner property. Open concept main floor with super spacious cook's kitchen with loads of storage and counter space, Enclosed front porch ideal for bike/stroller storage. externally waterproofed (3 sides) and spray foamed basement with Five above grade windows makes for a cosy, warm and bright lower level. Double parking spaces in tandem. (id:61215)
4322 Shelby Crescent
Mississauga, Ontario
Location, Location. Your dream home awaits you. Greetings from 4322 Shelby cres. A Fully Renovated Family Gem!Discover this stunning3-bedroom (converted from 4 bedrooms) detached home nestled in the heart of Mississauga, most desirable family-friendly neighbourhoods.Thoughtfully updated throughout, this move-in ready residence blends modern elegance with everyday comfort. Main Floor Features: Bright,open-concept layout with brand new flooring, Designer chefs kitchen with beautiful quartz countertop. Newer stainless steel appliances and ample cabinetry Upper Level: Spacious primary retreat with 4-piece ensuite, Two Large beautiful generous bedrooms with large closets.Finished Basement with brand new kitchen and versatile rec space, Cold room, abundant storage, Outdoor Living: Fully Fenced backyard with side entrance. Minutes to top-rated schools, parks, transit, and all essential amenities. Perfect for growing families seeking convenience,community, and quality. Don't miss this exceptional opportunity schedule your private showing today! (id:61215)
2 Bakersfield Road
Brampton, Ontario
Lovely carpet free bright LEGAL two bedroom basement apartment in the Castlemore area of Brampton. Unit includes 1 parking spot, shared laundry and a shared storage area. Tenant to pay 30% of utilities. Immediate availability for the right tenant. No smoking, no pets please. Registration with front lobby is mandatory. (id:61215)
208 - 1 Triller Avenue
Toronto, Ontario
Enjoy Carefree Living At 1 Triller Ave In This One-Bedroom Apartment Available In A Quiet, 3 Story Low-Rise Building With A Balcony Overlooking The Lake. Located Where Trendy King West Meets Roncesvalles Village And Minutes From Sunnyside Beach. Steps To Great Markets, Bars/Restaurants And The Lake With Ttc At Your Door. Coin-Operated Laundry On-Site, Outdoor Bicycle Storage. Street Parking Only. (id:61215)
68 Marysfield Drive
Brampton, Ontario
Investment Opportunity: Premium 1.001 Acre Development Parcel - 68 Marysfield Drive, Brampton, Ontario - This 1.001-acre vacant land parcel offers a rare and distinguished development opportunity within a high-growth corridor of the Greater Toronto Area. The property is strategically This 1.001-acre vacant land parcel offers a rare and distinguished development opportunity within a high-growth corridor of the Greater Toronto Area. The property is strategically the construction of an expansive, custom-made residential estate (subject to RE2-2919 zoning and municipal consent). Key Investment Highlights: Prime Location: Positioned within a rapidly transitioning area that successfully balances private, rural aesthetics with close proximity to urban amenities. The surrounding community features established estate properties and the construction of new, multi-million dollar luxury homes, underscoring the site's intrinsic value. Connectivity: The location offers unparalleled accessibility, with quick access to major highway infrastructure, including Highways 410 and 407, ensuring excellent connectivity to the GTA. Development Ready: All essential utility services are located nearby or at the lot line, streamlining the initial phases of future construction and reducing preliminary development costs. Versatile Upside: This is an ideal acquisition for custom home builders seeking an established, high-demand location; investors looking to capitalize on Brampton's ongoing expansion; or an end-user seeking to create a bespoke flagship residence. The significant frontage and expansive size make 68 Marysfield Drive a distinct and valuable offering in a market where such large, well-located parcels are becoming increasingly scarce. (id:61215)

