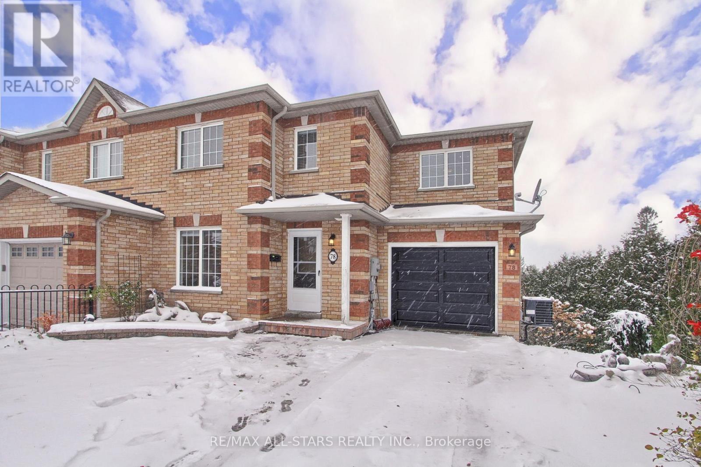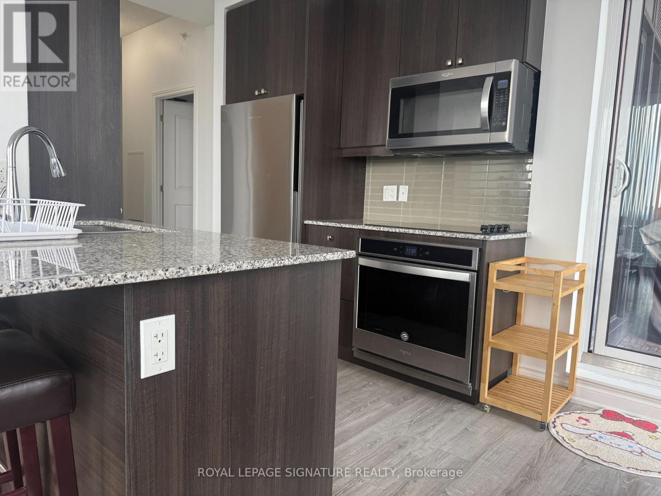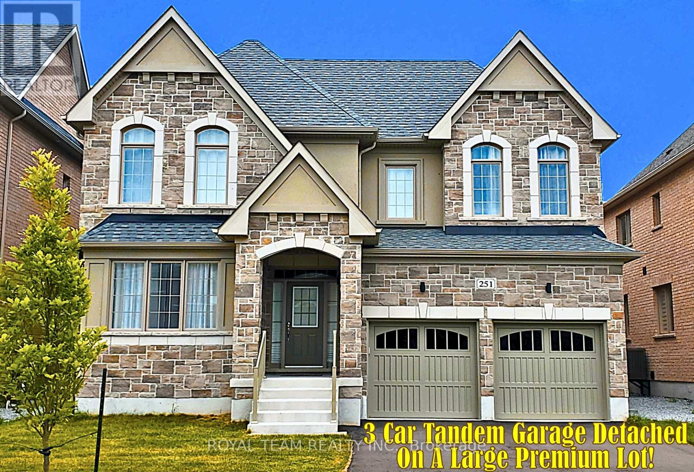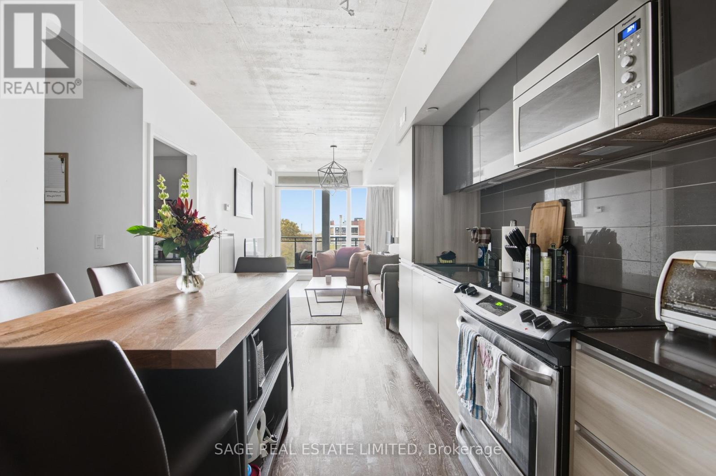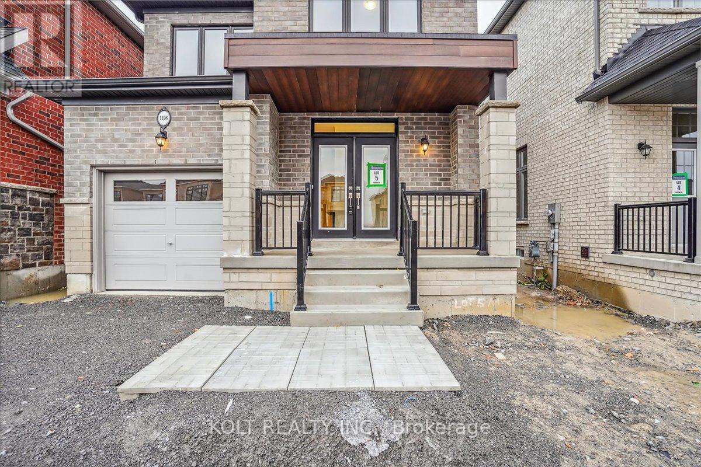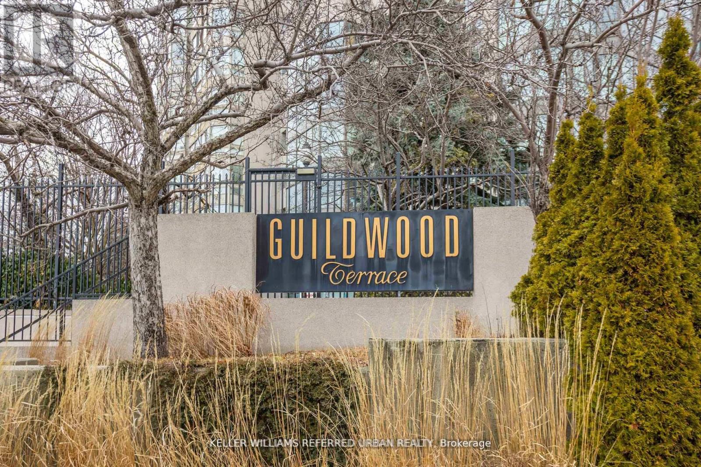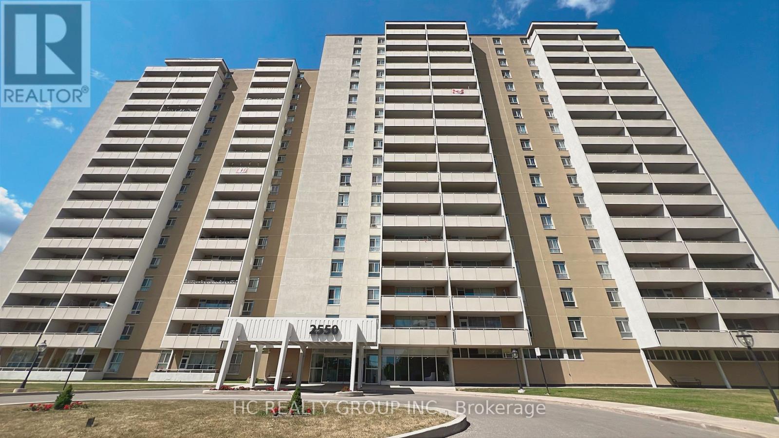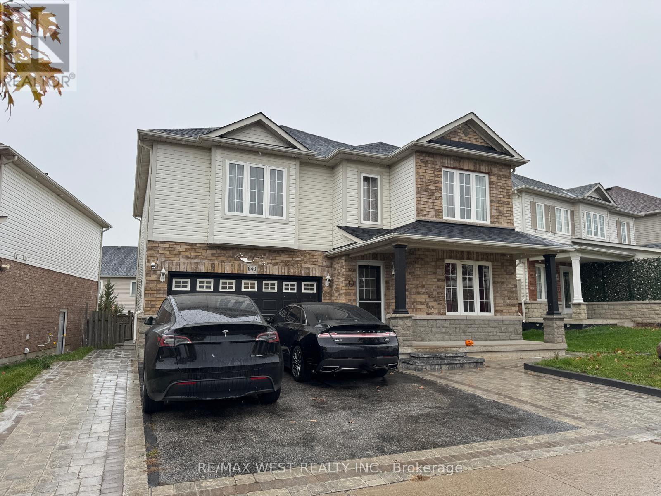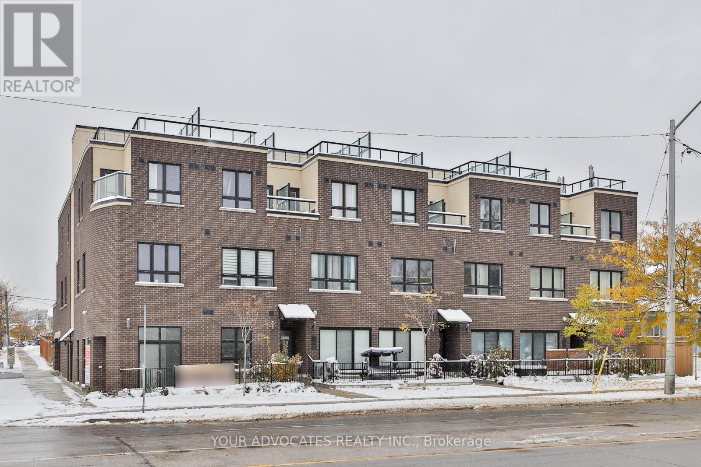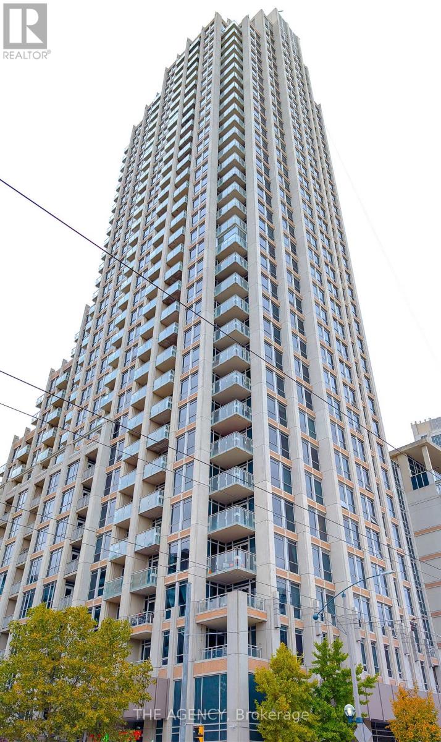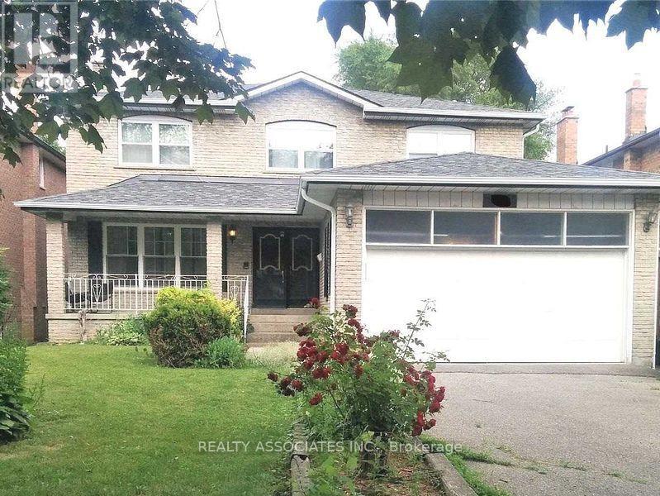Team Finora | Dan Kate and Jodie Finora | Niagara's Top Realtors | ReMax Niagara Realty Ltd.
Listings
78 Lancaster Court
Georgina, Ontario
End Unit all brick Freehold Townhome with a walk out basement, Located On A Quiet Family Friendly Cul De Sac In The South End Of Keswick. 3 Spacious Bedrooms, 2 Bathrooms(1 with a walk in tub/shower w/hydrotherapy jets. But Wait, There's More! Wrought iron front yard gate- perfect to keep your pets in, 4 car parking! Enjoy Your Extra Large Fully Fenced Backyard Including A Natural Forest-Like Setting. roof 2 years old, freshly painted, new garage door, screen door, light fixtures, appliances, door hardware and so much more. This Home Is A Definite Must See! Plenty of schools nearby to choose from Prince of Peace Catholic Elementary School, secondary school is Our Lady of the Lake Catholic Academy, Jersey Elementary School and St. Thomas Aquinas Catholic Elementary School. (id:61215)
1505 - 9618 Yonge Street
Richmond Hill, Ontario
Welcome to this bright and spacious 2 bedroom and 2-bathroom condo in the heart of Richmond Hill! Featuring an open-concept layout with floor-to-ceiling windows, this unit offers plenty of natural light and breathtaking views.The modern kitchen is upgraded with stone countertops, while the living area opens to a private balcony where BBQs are permitted.Fully furnished 1 parking spots included. Fantastic building amenities: indoor pool, gym, party room & more? Walking distance to transit, shopping, dining, and entertainment along Yonge Street Move-in ready and perfect for professionals or couples looking for comfort and style in a prime location! (id:61215)
251 Danny Wheeler Boulevard
Georgina, Ontario
Rarely Offered New Exclusive Over 4000 Sqft Custom Home With 3 Car Tandem Garage. Absolutely Gorgeous Biggest Model Available, 5 Bedroom, 4 Bathroom Detached On A Huge Premium South Facing-50 Ft Wide Deep Lot! Located In A New Growing Luxurious Pleasant Community. *Many Upgrades Included $$$!* Upgraded Bright Spacious Gourmet Kitchen With Large Double Sided Island, Deep Pantry, Extended Cabinets, Servery Room, & Huge Eating Area With French Doors Walkout to Patio. Quartz Countertops, Custom Hardwood Floors,& Smooth Ceilings Throughout. Spacious Large Bedroom With Direct Access To Bathrooms, 2nd Floor Laundry. Custom Grand Home With 4,062 Sqft + 1300 Sqft Basement , Soaring 19 Ft Ceiling Foyer, Main Floor Office. Approx 50 x 142 Ft Pool - Size Lot! Steps From Desired Lake Simcoe & Minutes to HWY 404, Parks, Golf Courses, Schools,Shopping, Transit, Upper Canada Mall & More! Don-t Miss Out On This Rare Opportunity! **EXTRAS** Open-Concept Modern Layout, Big Windows W/ Raised Ceilings.Large Sun Filled Kitchen&Family Rm W/Gas Fireplace, Huge Walk-In Closet in Mstr Bdrm. Walk-In Closets in All Bdrm. Under Tarion Warranty. Just North of Newmarket & East Gwillimbury! Beautiful Huge Premium Deep Lot! (id:61215)
609 - 1238 Dundas Street E
Toronto, Ontario
Loft style living in the heart of Leslieville. This one bedroom plus den suite at The Taylor Lofts offers just over 600 square feet of well planned space with 9 foot exposed concrete ceilings and large windows that fill the home with natural light.The kitchen features integrated appliances, quartz counters and simple, modern finishes that feel both warm and practical. The den is a true flexible space that can easily function as a home office or reading nook while keeping the main living area open and calm. The bedroom is comfortable and private, and the bathroom is clean and contemporary. In-suite laundry is included.Comes with parking and a locker which goes a long way in a boutique building like this.What makes this home work so well is the balance of design and everyday usability. The layout gives you room to live, work and relax without feeling crowded. The building itself is small, quiet and well cared for. And the location places you right into the best parts of Leslieville.Step outside and you are surrounded by independent cafés, neighbourhood restaurants, parks and transit. It is walkable, bikeable, and connected when you need it to be.A thoughtful home for someone who values good design and wants to feel part of a real community in the city. (id:61215)
Bsmt - 1198 Rexton Drive
Oshawa, Ontario
Bright and spacious newly finished 1 bed, 1 bath walk-up basement apartment with separate entrance. Modern bright finishes. 1 parking spot. Private laundry. Lots of storage. New appliances. (id:61215)
1812 - 3233 Eglinton Avenue E
Toronto, Ontario
Welcome to Guildwood Terrace Luxury Condos! Now is your opportunity to own this charming, renovated condo suite, move-in ready for your ultra convenience. Brand NEW windows all newly installed in Fall 2025! Vinyl plank flooring, no carpets! Living Room can fit a supersized L-couch, Renovated kitchen with quartz counter tops and stainless steel appliances. Spacious Bedroom. And a den that can be a guestroom or home-office. Free visitors parking. Very well managed condo building. Such a convenient location! Steps to public transit, TTC & two GO train stations to downtown, Dollarama, Goodlife Fitness, restaurants, Metro, Bluffs Beach, parks and more. Building amenities includes an indoor swimming pool, party room, gym, sauna, games room, Bbq area, squash court, theatre room and more! Utilities are all inclusive in maintenance fees! (id:61215)
210 - 2550 Pharmacy Avenue
Toronto, Ontario
NEWLY RENO FLOOR AND FRESHLY PAINT! This spacious unit features a large, private balcony perfect for clear view. Situated in a family-friendly, well-managed building, this condo offers the perfect blend of comfort and convenience. Enjoy access to resort-style amenities, including an outdoor pool, tennis court, fully equipped gym, sauna, and a stylish party room all designed to elevate your lifestyle. All utilities plus cable are included. TTC at your doorstep, and just minutes to Hwy 401/404, Bridlewood Mall, parks, and community centres. Zoned for top-rated schools, easy access to U of T Scarborough, York University, and Seneca College. Some furniture include if need! (id:61215)
898 Greenwood Avenue
Toronto, Ontario
Welcome to 898 Greenwood Avenue! This spacious, thoughtfully updated two-story semi-detached home in desirable East York is just steps from the vibrant shops, cafés, and restaurants along the Danforth. Located in the highly sought-after Earl Beatty Junior & Senior Public School district, renowned for its excellent English and French Immersion programs, this property is also less than a five-minute walk from Greenwood Subway Station, offering an ideal setting for both families and commuters. The main floor features a bright, open-concept living and dining area with gleaming floors, large windows, and modern pot lights. The custom kitchen showcases extensive cabinetry, new stainless-steel appliances, and elegant quartz countertops, seamlessly blends contemporary style with everyday functionality. A bonus rear extension adds versatile space that can serve as a mudroom or additional pantry. Upstairs, you will find three bright and spacious bedrooms, along with a spa-like bathroom featuring a heated floor and a luxurious LED mirror with built-in heating, perfect for staying warm on cold days. The fully finished basement includes a versatile room that can serve as a guest room, nursery, or home office, along with extra storage in the den. The massive, beautifully renovated bathroom, combined with a convenient laundry area, offers a dedicated space designed for everyday functionality and relaxing, spa-like comfort. A detached garage with one parking spot, plus additional driveway parking for another vehicle, is a rare convenience in this neighborhood. 898 Greenwood Avenue is more than just a house, it is a welcoming home that combines comfort and convenience in one of the Toronto's most vibrant communities. (id:61215)
Basement - 640 Ormond Drive
Oshawa, Ontario
Beautiful and Spacious 3-Bedroom Basement Apartment Available for Immediate Occupancy! Located in the Highly Desirable Samac Neighborhood of North Oshawa, Directly Facing Sherwood Public School. This Bright and Modern Unit Features a Functional Layout with Large Windows, One Full Washroom, and an Open-Concept Living/Dining Area. The Kitchen Offers Ample Cabinet Space and Modern Finishes. Enjoy In-Suite Laundry and Comfort with Gas Forced-Air Heating. Situated in a Quiet, Family-Friendly Community - Close to Durham College, Ontario Tech University, Parks, Transit, and All Major Amenities. Ideal for Small Families or Working Professionals. (id:61215)
9 Vivian Road
Toronto, Ontario
Welcome to 9 Vivian Road, a bright and spacious 3-bedroom, 2.5-bath stacked condo townhouse located in the highly sought-after Cliffcrest Community. Offering over 1,200 sq. ft. of thoughtfully designed living space, this home features an open-concept main floor with a modern kitchen, comfortable living and dining areas, and plenty of natural light throughout.Upstairs, you'll find three well-sized bedrooms, including a primary suite with a private ensuite bath. Enjoy the convenience of 1 dedicated parking spot and a fantastic location close to top-rated schools, parks, shops, restaurants, and public transit. Perfect for first-time buyers, young families, or anyone seeking low-maintenance living in a vibrant neighbourhood. 5 minute walk from the go-station. (id:61215)
601 - 628 Fleet Street
Toronto, Ontario
Welcome to West Harbour City - where lakeside living meets downtown convenience. This beautifully maintained 1-bedroom residence offers a bright and inviting space with floor-to-ceiling windows that bring in natural sunligh. Enjoy an open-concept layout with hardwood flooring, a spacious and well thought out kitchen featuring granite countertops and a breakfast bar, and a spacious primary bedroom complete with a walk-in closet. Step out onto your private balcony and take in the gorgeous, unobstructed south-west facing views overlooking Coronation Park and the courtyard - perfect for morning coffee or sunset evenings.This is a community designed for comfort and lifestyle. Residents enjoy a full suite of resort-inspired amenities, including a sky-lit indoor pool, modern fitness centre, stylish party rooms, guest suites, and 24-hour concierge service for peace of mind. The location truly can't be beat - you're steps from the Martin Goodman Trail, marinas, waterfront parks, and scenic bike paths, while still being moments from downtown's best dining, transit, and entertainment. Convenient access to the Gardiner and Lakeshore makes commuting effortless, and neighbourhood staples such as 1 Hotel, Loblaws, Stackt Market, and local cafés are right at your doorstep. Welcome home. *Some photos have been virtually staged to show the potenial interior space. (id:61215)
41 Lawnview Drive
Toronto, Ontario
Bright & Spacious Basement Apartment in Prestigious Neighbourhood. Located in an exclusive area surrounded by large custom homes, this beautifully finished basement apartment offers privacy, comfort, and natural light for a healthy atmosphere. Approximately 1,000-1,500 sq.ft. of open-concept living with a private, separate entrance and large above-grade windows for a bright, uplifting environment. Features include: modern kitchen with breakfast bar, generous living and dining area, two oversized bedrooms, and a contemporary full bathroom. Excellent layout for professionals or couples seeking a peaceful, upscale setting. Prime location - walk to TTC and just 8-minute drive to Finch or Bayview subway stations. Safe, quiet neighbourhood close to parks, Bayview Village, and major routes. Non-smoking, well-maintained property. Immediate occupancy available. (id:61215)

