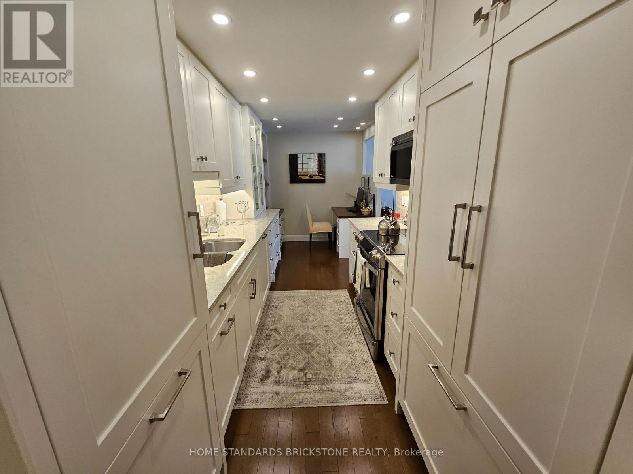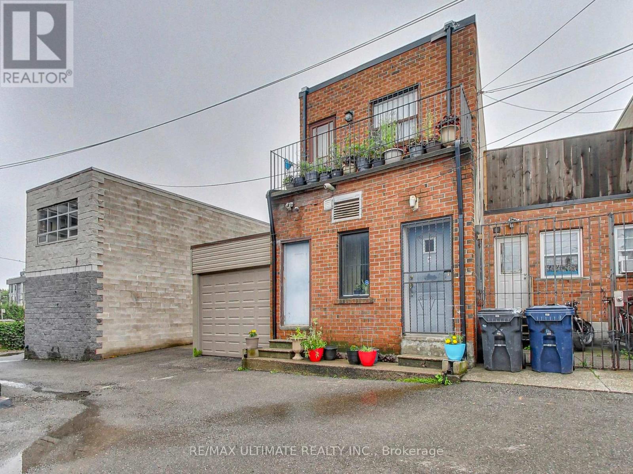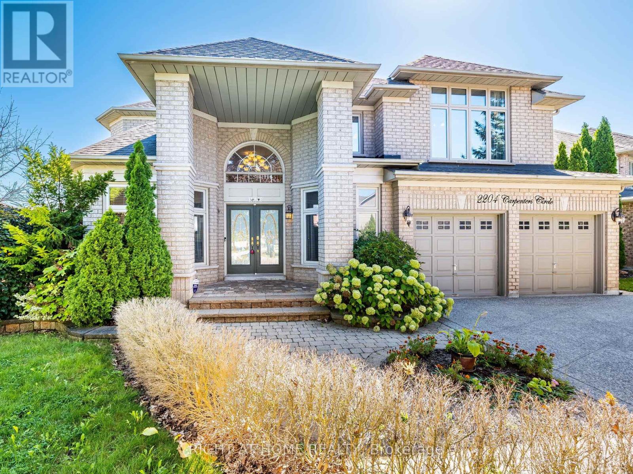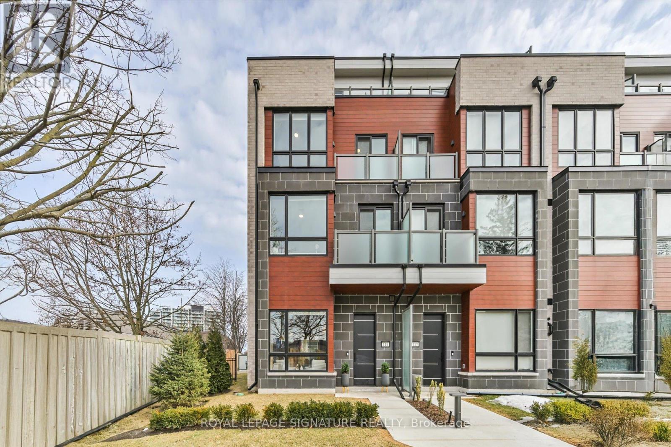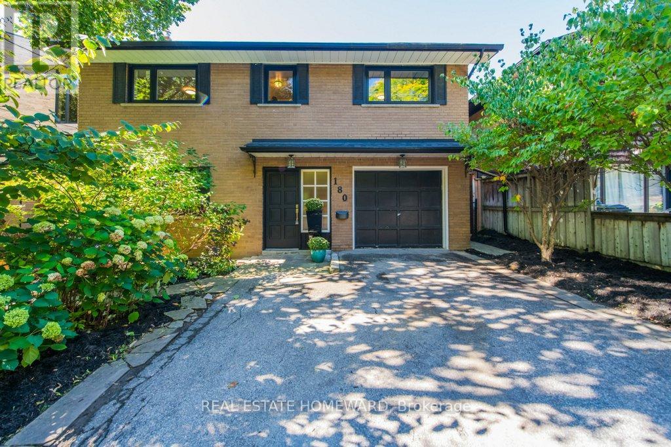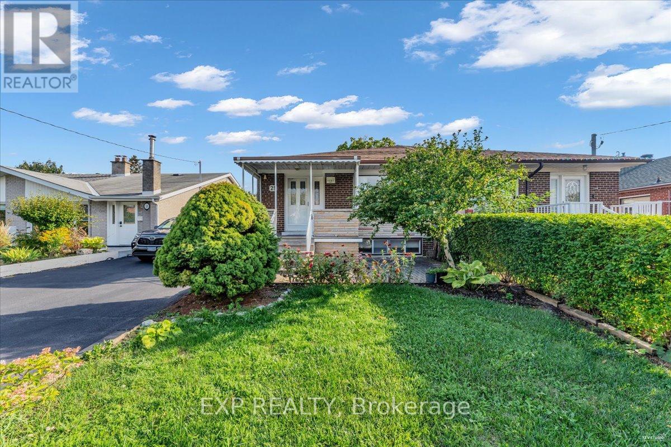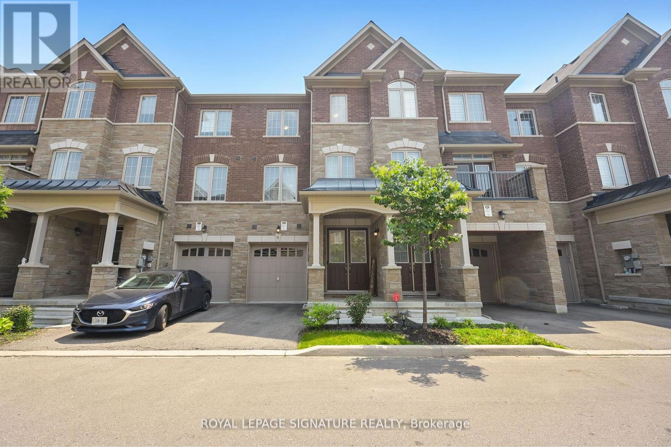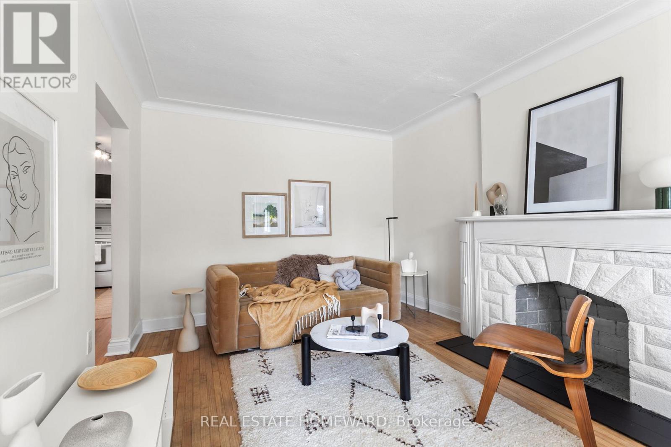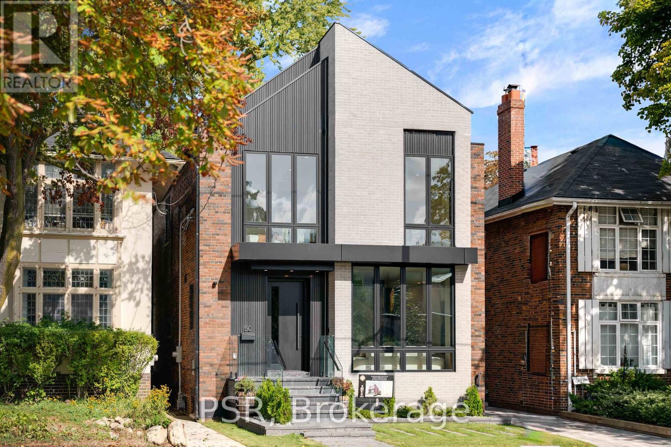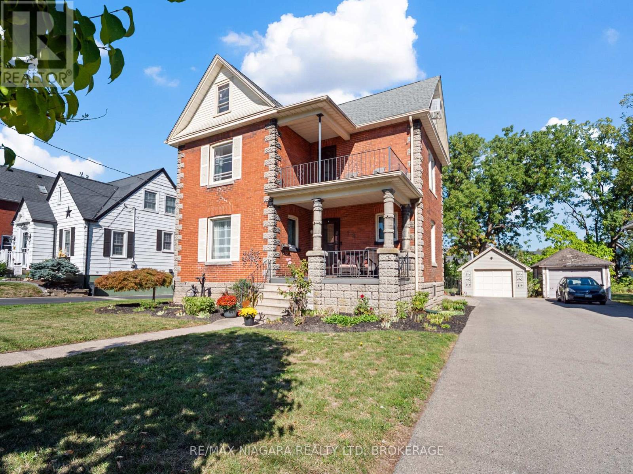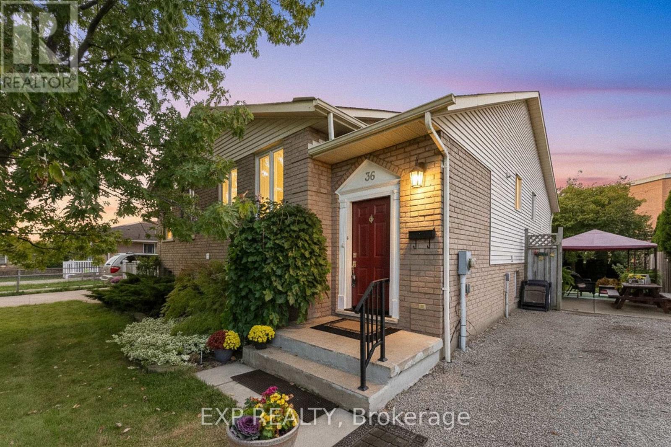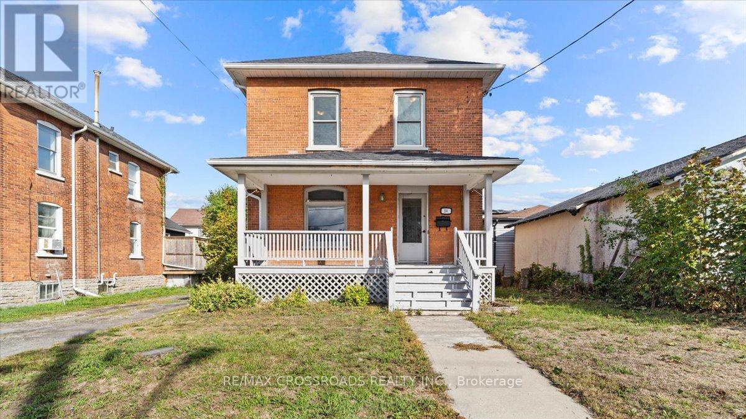Team Finora | Dan Kate and Jodie Finora | Niagara's Top Realtors | ReMax Niagara Realty Ltd.
Listings
803 - 47 St Clair Avenue W
Toronto, Ontario
Boutique Style, Low Density Condo offering a quite and private life style, Renovated Spacious 2 bedroom, 2 bathroom suite at 47 St Clair W. Functional 2 bedroom layout with open concept living/dining, balcony, renovated modern kitchen and bright bedrooms. Kitchen included extended cabinetry, currently set up as built in drawers, shelve and desk, perfect for home office or study nook. Steps to Subway, shops and dining in a serene St Clair Community. (id:61215)
Apt #2 - 1584 Dundas Street W
Toronto, Ontario
Cozy & Bright 2nd Floor 2-Bedroom Apartment with separate entrance located in the Heart of Downton Toronto's vibrant Little Portugal, walking distance to so many amazing local restaurants, cafes, shops, Brockton Village Bakery, Dufferin Mall, large No Frills, Mary McCormick Recreation Centre & Arena featuring an indoor pool & indoor ice rink - all just steps away! TTC at your Door (Dundas Streetcar & Dufferin Bus to Dufferin Station). Enjoy a bespoke private entrance via rear laneway, bathroom with stand-up shower, wood flooring in bedrooms, full kitchen with ample cabinets and skylight. Perfect for Professional Couples or Students with a quick commute to U of T, Toronto Metropolitan University (TMU) and George Brown College. With a Walk Score of 95 (Walker's Paradise), Public Transportation Score of 90 & Bike Score 96, daily errands do not require a car in this A+ Location. Great AAA+ Landlord! (id:61215)
2204 Carpenters Circle
Oakville, Ontario
Welcome to this exceptional executive detached home built in 1995 situated on a premium corner lot spanning over 6,900 sq. ft. in the prestigious Heritage Way enclave of Glen Abbey. With more than 2,800 sq. ft. of covered area (excluding the basement), this all-brick residence offers a rare blend of elegance, space, and functionality on a quiet, family-friendly street. Key Features:4+2 Bedrooms & 4 Bathrooms: Spacious layout ideal for growing families or multi-generational living.Fully Finished Basement: Includes a separate walk-up entrance, 3-piece bathroom, and rough-in for a kitchenperfect for an in-law suite or rental potential.Upgrades Throughout: New furnace, thermostat, A/C, and upgraded powder room.Open Concept Main Floor: Vaulted living room ceiling, crown molding, hardwood flooring, and a formal dining room with bay window.Gourmet Eat-In Kitchen: Bright white cabinetry, large breakfast area, and walkout to a beautifully landscaped, fully fenced backyard.Family Room: Cozy gas fireplace and seamless flow into the kitchen.Convenient Amenities: Main floor laundry, inside entry to a 2-car garage, and a covered front entrance. Location Highlights:Steps from top-rated schools, parks, and nature trails.Close to Glen Abbey Recreation Centre.Easy access to shopping, dining, and major highways.This home is a rare opportunity to own a spacious, upgraded property in one of Oakvilles most desirable neighborhoods. Whether you're looking for luxury, comfort, or investment potential this one checks all the boxes. (id:61215)
1 - 115 High Street W
Mississauga, Ontario
Luxury Living in the Heart of Port Credit. Welcome to the sought-after Catamaran Model, the largest in this exclusive community, offering over 3,400 sq. ft. of thoughtfully designed living space. This end-unit townhome features a private elevator providing seamless access to all five levels, making it ideal for multi-generational families or those seeking luxury with convenience. At the top, an expansive rooftop terrace provides the perfect setting to unwind and enjoy breathtaking sunset views over Lake Ontario. The enclosed porch with a gas line for BBQ adds even more outdoor entertaining space. Inside, the main floor impresses with 10-ft ceilings, a grand great room with a fireplace, and an elegant dining space. The chefs kitchen features thick-cut countertops, a farmhouse sink, a full-sized pantry, custom pull-out drawers, and a gas stove connection upgrade. The primary suite is a private retreat with a custom dressing room, spa-like ensuite with a soaker tub, and ample space to relax. Three additional bedrooms, a home office, and a fully finished lower level with an additional full bathroom complete this exceptional layout. Luxury upgrades include a geothermal heating system, motorized awnings on the terrace and porch, custom built-ins, pocket doors, and an upgraded fireplace surround with stone and tile finishing. Located steps from grocery stores, medical offices, banks, and restaurants, yet offering the privacy of a fenced yard and access to scenic waterfront trails. Residents enjoy exclusive access to The Shores premium amenities, including an indoor pool, gym, golf simulator, library, party room, and meeting room. A rare opportunity to own an exceptional luxury townhome in the heart of Port Credit. Book your private tour today. (id:61215)
180 Ellis Avenue
Toronto, Ontario
Fantastic Opportunity to live on this Coveted Street in Desirable Swansea. 180 Ellis Ave is a Solid Brick Two Story Contemporary Home on a Private Ravine & overlooking Rennie Park. Exceptional 40' x 146.87 Lot. Boasting over 1830 Square Feet + 777 Sq Ft. Finished Basement. 4 + 2 Bedrooms , 3 Full Bathrooms, Renovated Chef's Kitchen with Stainless Appliances,Large Picture Window and side door with steps to backyard . Open Concept Living /Dining Room boasts Hardwood Floors , tons of natural light , large windows & walkouts to a very private Terrace overlooking backyard , perfect for morning coffee or 'al fresco' dining . Den/Office on Main Floor is a flexible space offering a 5th Bedroom for guests and walkout to Terrace. Head upstairs to Four Large Bedrooms & Two Full Bathrooms. Primary Bedroom with private balcony overlooking backyard. Bright Renovated Basement with High Ceilings features a Lovely Rec Room perfect for movie nights with family or friends, Retro Brick Fireplace ,(currently not used) , New 3 Pc. Bathroom. Separate Den/Office offers flexible space for Guests. Large Windows & Two Walk-outs to a Patio and Private backyard backing on to a Picturesque Ravine & Rennie Park. Exceptional Lot and Fenced Backyard offers a Parklike Setting with Fantastic Tranquil Treed views. Attached Single Car Garage & Private Double Driveway for total of 4 Car Parking. This is a Beautiful Move in Ready Home , with many upgrades. Add your own personal touches! New Double Glazed Windows & Doors throughout home, Triple Glazed on Main Floor facing Ellis , Newer Furnace , Roof '24, Renovated Kitchen, New Hardwood on Main Floor, 3 Pc Bath Basement . Incredible Location offering Bloor West Village Shops & Restaurants, Beautiful High Park , Tennis Courts, Humber River, boasting some of Toronto's finest schools: Sought after Swansea School catchment & Humberside Collegiate. EZ access to Transit & Downtown (id:61215)
21 Kanarick Crescent
Toronto, Ontario
This spacious 3-bedroom semi-detached home is located in a wonderful family-friendly neighborhood. It features hardwood floors on the main level, a renovated kitchen with quartz countertops, and a finished basement with the potential for a 2-bedroom in-law suite with a separate side entrance.The exterior offers a long driveway that can accommodate approximately 4 cars, a single-car garage, and a fully fenced backyard. Conveniently situated close to schools, groceries, parks, and a TTC bus stopjust one bus ride to Sheppard Subway. Dont miss this fantastic opportunity to own a beautiful home in a great location. (id:61215)
31 Faye Street
Brampton, Ontario
Absolutely Stunning Fully Upgraded 3+1 Bedroom 4 Bathroom Freehold Townhome In A Prime Location Of Castlemore Area! Over 2000 sqft with 9ft ceilings! Modern Gourmet Kitchen with Stainless Steel Appliances, Backsplash and Centre Island! Large Primary Bedroom with 3pc Ensuite! Close To Vaughan-Brampton Border! Tons of natural light with sunny South Exposure! Best Value In The Area! Close To Schools, Parks, Restaurants, Grocery, Public Transit & Hwys 427/407/50! Double Door Entry, Oak Staircase, Rear Yard Access Breezeway, Main Floor Access To Garage And Many More Upgrades! A must see! (id:61215)
86 Floyd Avenue
Toronto, Ontario
This charming 3+1 bedroom detached home offers endless possibilities for both families and investors. Currently set up as two separate suites (Main/Basement + 2nd Floor), it can easily be converted back into a spacious single-family residence.Inside, you will find hardwood floors throughout, bright principal rooms, and versatile living space. Major updates include newer wiring and a recently replaced roof, offering peace of mind for years to come. The property also includes a garage with mutual driveway and a large private backyard with garden suite potential, perfect for adding value, multi-generational living, or rental income. Ideal set up for families looking to convert back to a single-family home.You can live comfortably in the second-floor unit, complete with kitchen and bath, while renovating the main floor and basement.Stay separate from the dust and disruption, and once renovations are done, simply move downstairs and remove the upper kitchen. No need for temporary housing.Enjoy the unbeatable location: Chester and Westwood Schools are just at the end of the street, while the shops, restaurants, and cafés of the Danforth are only steps away. For nature lovers, the Don Valley trails are right around the corner, offering the ideal spot for walking, biking, or exploring.Whether you're looking for a home to grow into, or an investment opportunity in one of Torontos most sought-after neighbourhoods, this property is a must-see. (id:61215)
50 Glen Echo Road
Toronto, Ontario
Welcome to the prestigious Teddington Park! This newly built home blends luxury with practicality, featuring soaring ceilings, sun-filled principal rooms, and an open-concept dining area flowing into a custom eat-in kitchen with high-end appliances. The expansive family room offers a walkout to the outdoors, while a striking feature staircase leads to a private primary retreat with vaulted ceilings and spa-like ensuite. Three additional bedrooms with ensuites and upper laundry complete the level. The lower level includes heated floors, a spacious rec room with wet bar and walkout, nanny/guest suite, gym/play area, bathroom, and second laundry. Smart home automation controls HVAC, security, speakers, and more. Steps to Yonge Street shops and dining, and near top schools including Havergal, St. Clements, TFS, Crescent, and Lawrence Park CI. (id:61215)
18 Emerick Avenue
Fort Erie, Ontario
Welcome to a timeless residence rich in tradition and character. This beautifully crafted 2.5-storey stone and brick home sits on a generous lot just steps from the Niagara River, offering a rare blend of elegance, history, and modern comfort. Step inside to discover soaring 9-foot ceilings, gleaming wood floors, and exquisite original wood trim and doors. The inviting living room features a corner gas fireplace with oak surround, while the formal dining room seamlessly connects to both the kitchen and living area. The thoughtfully updated kitchen (2012) boasts granite countertops, crisp white cabinetry, a centre breakfast island, and tiled flooring perfect for everyday living and entertaining. A unique secondary staircase leads to the upper level, where the primary bedroom offers its own private balcony (redone in 2016). The second-floor bathroom was fully remodeled in 2018, complementing three additional spacious bedrooms. The finished third level provides a versatile retreat with skylights, a carpeted recreation room, office area, and ample storage. Outdoors, beautifully landscaped grounds frame a stunning in-ground pool (18' x 38', up to 9.5 ft deep) with a brand-new liner installed in 2023 along with a new heater (2023), creating a private oasis for relaxation and gatherings. A fenced backyard and single detached garage complete the exterior. This meticulously maintained home has seen numerous updates, including a new roof (2016), furnace (2018), re-done driveway (2016), flooring (2014), balcony, windows, and more ensuring peace of mind for years to come. Blending timeless craftsmanship with modern updates, this captivating home is the perfect opportunity to own a piece of Fort Eries charm. (id:61215)
36 Vintage Crescent
St. Catharines, Ontario
Welcome to 36 Vintage Crescent, a beautifully updated raised bungalow designed for today's modern, multi-generational lifestyle. Step into the bright, open main floor where hardwood floors and large windows create a warm, sun-filled space. The living and dining rooms flow effortlessly for both everyday living and entertaining. The renovated kitchen shines with crisp white cabinetry, stainless steel appliances, a stylish tile backsplash, and generous counter space. Three comfortable bedrooms and a four-piece bath complete this level. The fully finished lower level is a true highlight. It offers a spacious recreation room that can remain part of the main home while still featuring a self-contained in-law suite-ideal for parents, adult children, or guests. (Note: no separate entrance). This level includes a fourth bedroom/living room, a three-piece bath, and a convenient kitchenette with sink, fridge, and counter space. Recent updates include new windows and front door (approx. 2017 & 2023), new roof (2022), renovated upstairs bathroom (2022), newly finished in-law suite (2024), and a brand-new A/C unit (2025).Outside, the backyard is dotted with mature trees, creating a private, quaint retreat-perfect for morning coffee or summer evenings. Situated on a quiet crescent in the sought-after Ridley neighbourhood, you're close to parks, schools, all the shopping along Fourth Avenue, public transit, and have quick access to Highway 406. Move-in ready and waiting for the whole family! (id:61215)
24 Catharine Street
Belleville, Ontario
Welcome to This Stunning, Fully Updated Brick Home* Mins From the Waterfront Trail and Vibrant Downtown Belleville* Boasting a Brand-new Modern Kit W/Granite Countertops (2025)* This Home Blends Style & Function for Todays Lifestyle* Freshly Painted W/ Newer Flooring T/O* Home Offers a Warm and Inviting Atmosphere for Daily Living* Roof (2023), Gas Furnace (2021), Owned HWT (2021)* Updated Breaker Panel, Plumbing, Windows etc.* This move-in Ready Home is Perfect for a Growing Family Looking to Enjoy Comfort and Convenience in a Prime Location* Home Shows Well* Property Sold as is, where is" (id:61215)

