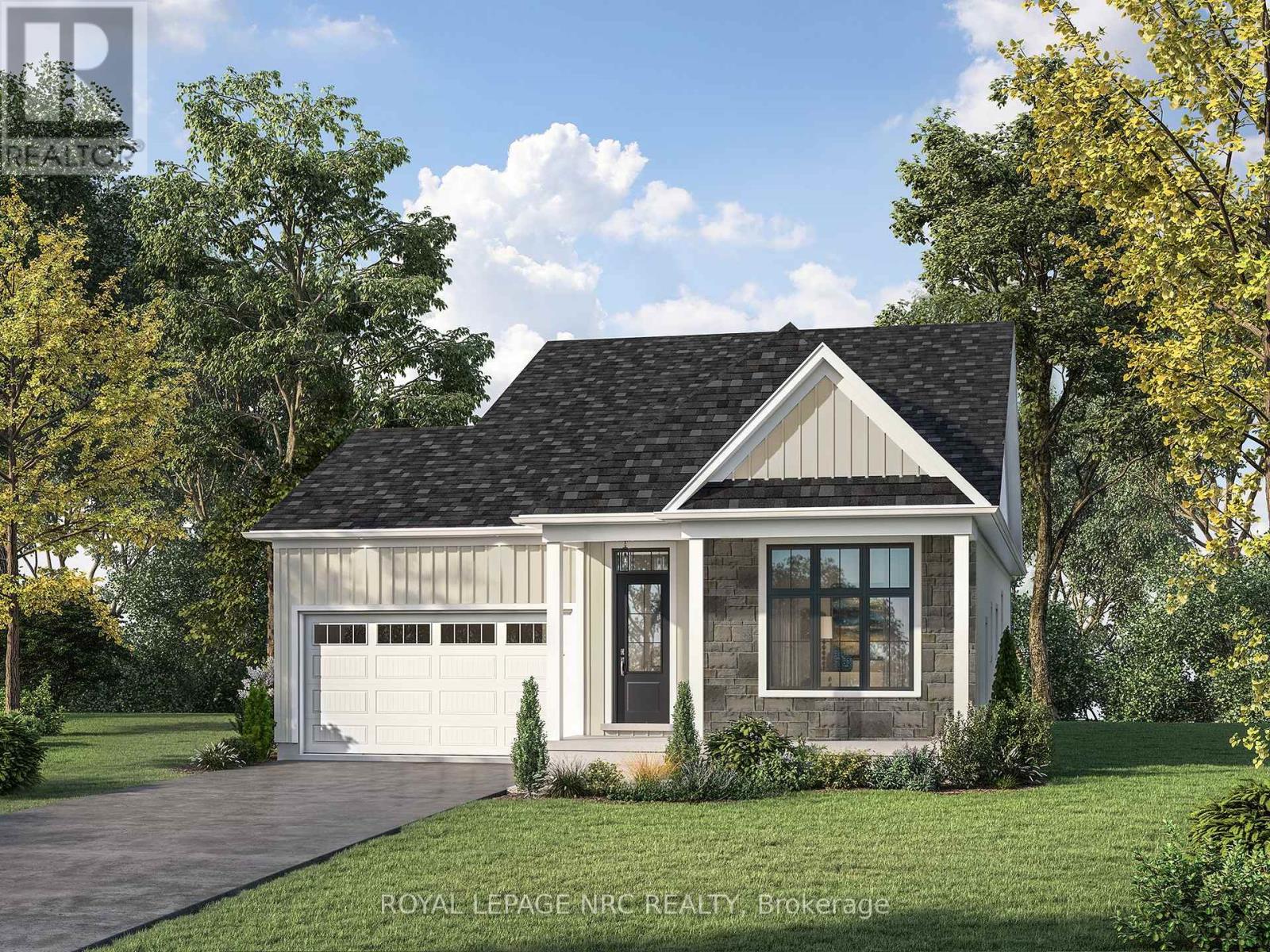2 Bedroom
2 Bathroom
1,100 - 1,500 ft2
Bungalow
Central Air Conditioning
Forced Air
$888,800
Welcome to The Pearl-a beautifully designed detached bungalow by Silvergate Homes offering 1,186 sq. ft. of exceptional main-floor living in the heart of Harbourtown Village at Waverly Beach. This elegant two-bedroom, two-bath home features 9-foot ceilings, extra-large windows enhancing its architectural charm, and a fully sodded lot with asphalt driveway for instant curb appeal. Inside, discover 6-inch hardwood floors throughout the main living areas, ceramic tile in the foyer, laundry, main bath, and ensuite, and cozy carpeted bedrooms for comfort. The gourmet kitchen showcases a central island, quartz countertops, and custom cabinetry selections in maple, oak, or laminate finishes-crafted to suit your personal style. The spa-inspired ensuite offers a luxe glass and tile walk-in shower with a custom bottle niche, floating vanity mirrors for a refined, modern touch. Enjoy main floor laundry, a cold room, rough-ins for 3 pc. bath, central vacuum and security system. Energy Star certification for efficiency and peace of mind. Each homeowner benefits from Silvergate's one-on-one design experience, guided by a professional design consultant through their exclusive Design Studio-where your home becomes uniquely yours. Nestled in the picturesque Village of Harbourtown, this community is surrounded by wooded trails, the Friendship Trail, and Waverly Beach, offering a perfect blend of recreation and relaxation. Conveniently located near local shops, restaurants, and minutes to the QEW, Peace Bridge, and Niagara's wine country, The Pearl combines inspired design, modern comfort, and a prime location in one extraordinary home. Built to ENERGY STAR standards. Award-winning Silvergate Homes is proudly Go Green certified. Nestled Detached bungalows and 2-st., and bungalow townhomes are available on generous lots throughout this exceptional lakeside community. ** This is a linked property.** (id:61215)
Property Details
|
MLS® Number
|
X12538210 |
|
Property Type
|
Single Family |
|
Community Name
|
333 - Lakeshore |
|
Amenities Near By
|
Beach, Marina |
|
Equipment Type
|
Water Heater |
|
Features
|
Wooded Area, Sump Pump |
|
Parking Space Total
|
2 |
|
Rental Equipment Type
|
Water Heater |
Building
|
Bathroom Total
|
2 |
|
Bedrooms Above Ground
|
2 |
|
Bedrooms Total
|
2 |
|
Age
|
New Building |
|
Architectural Style
|
Bungalow |
|
Basement Development
|
Unfinished |
|
Basement Type
|
Full (unfinished) |
|
Construction Style Attachment
|
Detached |
|
Cooling Type
|
Central Air Conditioning |
|
Exterior Finish
|
Vinyl Siding |
|
Fire Protection
|
Smoke Detectors |
|
Flooring Type
|
Hardwood, Tile |
|
Foundation Type
|
Poured Concrete |
|
Heating Fuel
|
Natural Gas |
|
Heating Type
|
Forced Air |
|
Stories Total
|
1 |
|
Size Interior
|
1,100 - 1,500 Ft2 |
|
Type
|
House |
|
Utility Water
|
Municipal Water |
Parking
Land
|
Acreage
|
No |
|
Land Amenities
|
Beach, Marina |
|
Sewer
|
Sanitary Sewer |
|
Size Depth
|
108 Ft |
|
Size Frontage
|
53 Ft |
|
Size Irregular
|
53 X 108 Ft |
|
Size Total Text
|
53 X 108 Ft |
|
Surface Water
|
Lake/pond |
Rooms
| Level |
Type |
Length |
Width |
Dimensions |
|
Main Level |
Kitchen |
11.2 m |
8.6 m |
11.2 m x 8.6 m |
|
Main Level |
Great Room |
10.1 m |
15.8 m |
10.1 m x 15.8 m |
|
Main Level |
Bedroom |
13 m |
11.1 m |
13 m x 11.1 m |
|
Main Level |
Bathroom |
|
|
Measurements not available |
|
Main Level |
Bedroom 2 |
10 m |
9.11 m |
10 m x 9.11 m |
|
Main Level |
Bathroom |
|
|
Measurements not available |
https://www.realtor.ca/real-estate/29096028/lot-54-buttonwood-drive-fort-erie-lakeshore-333-lakeshore



