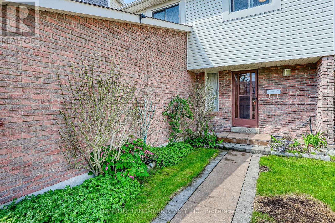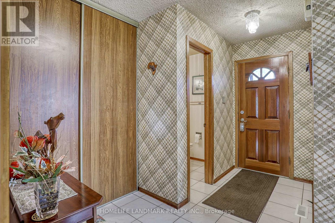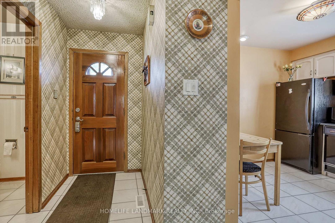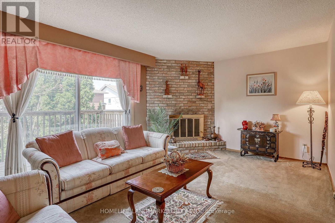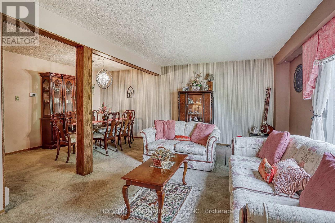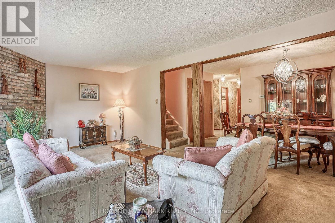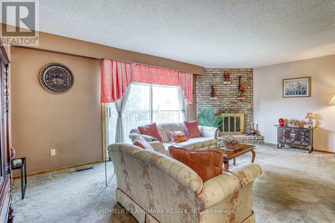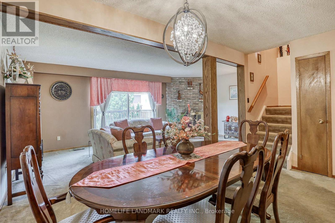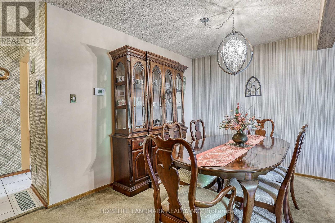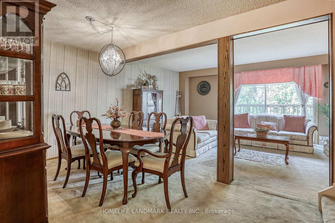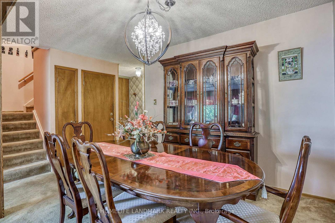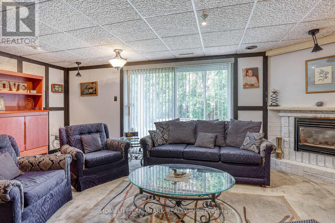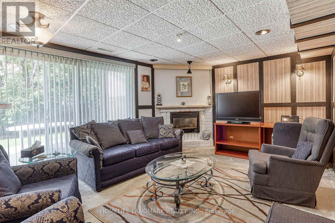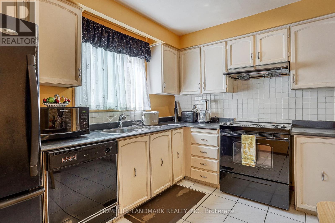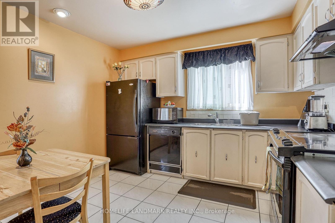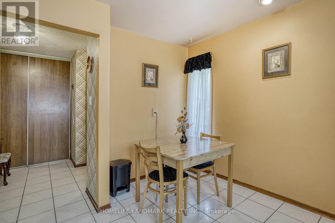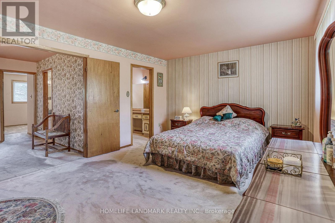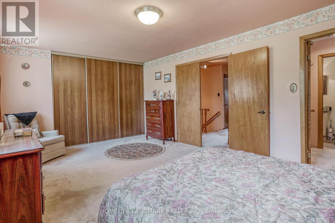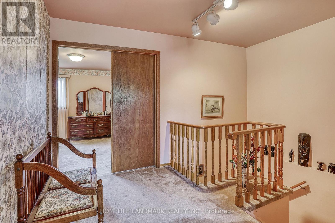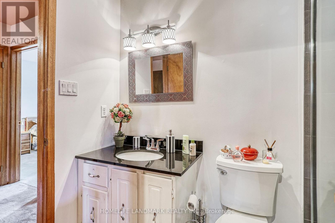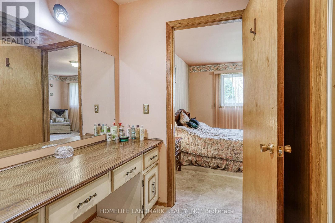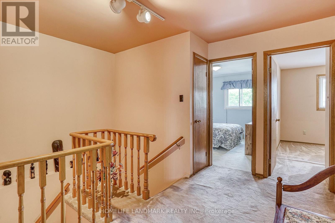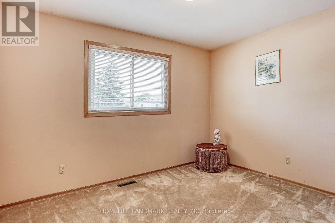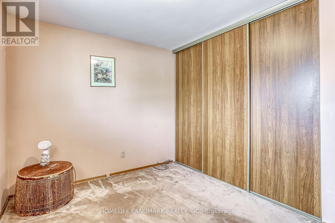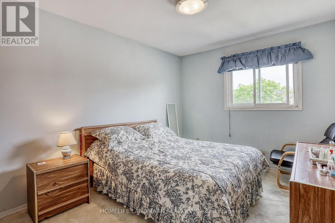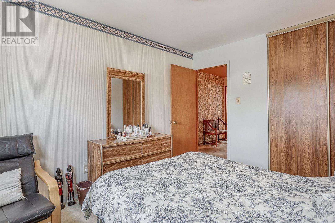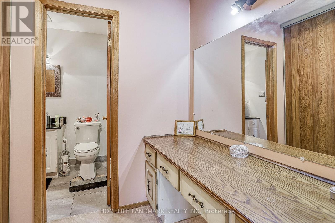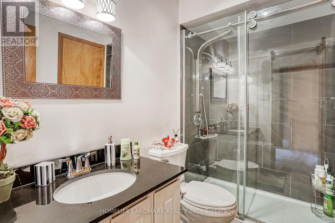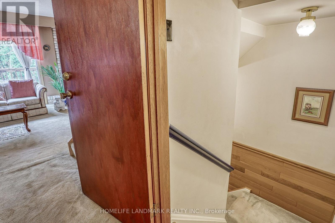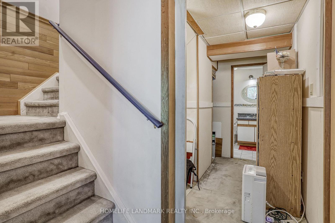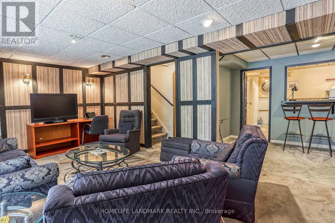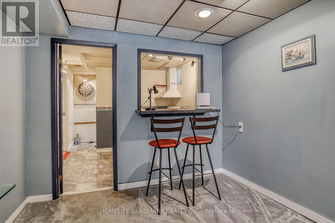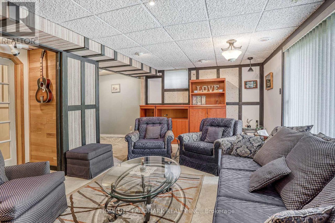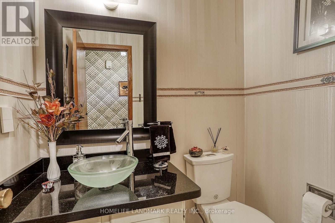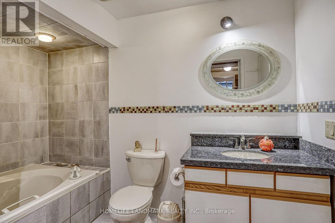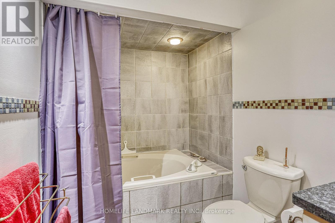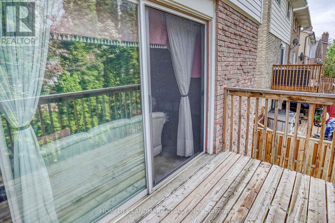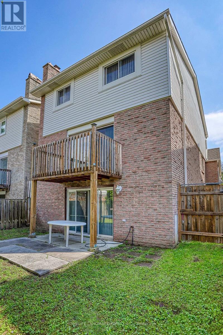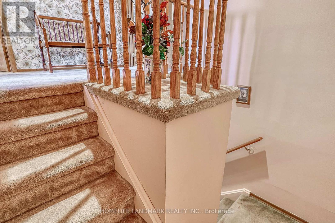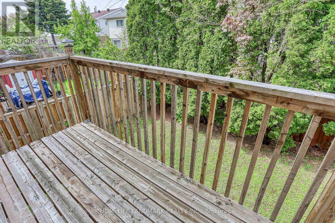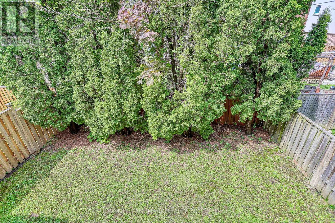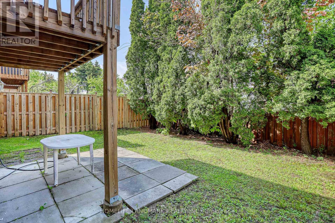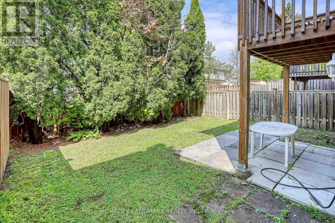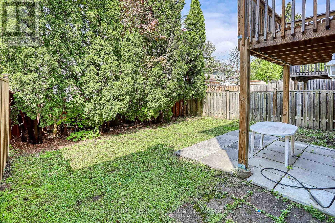7 Kennaley Crescent
Toronto, Ontario M1V 1L6
3 Bedroom
3 Bathroom
1,500 - 2,000 ft2
Fireplace
Central Air Conditioning
Forced Air
$975,000
Bright and spacious home featuring a modern kitchen, sunlit rooms, and a finished basement with a cozy fireplace and kitchenette. Enjoy a private backyard backing onto a park, and a prime location close to TTC, schools, shopping, and all amenities. A perfect blend of comfort, convenience, and value in a family-friendly neighborhood. ** This is a linked property.** (id:61215)
Property Details
MLS® Number
E12209700
Property Type
Single Family
Community Name
Agincourt North
Amenities Near By
Park, Public Transit, Schools
Equipment Type
Water Heater - Gas, Air Conditioner, Water Heater, Furnace
Parking Space Total
3
Rental Equipment Type
Water Heater - Gas, Air Conditioner, Water Heater, Furnace
Building
Bathroom Total
3
Bedrooms Above Ground
3
Bedrooms Total
3
Amenities
Fireplace(s)
Appliances
Garage Door Opener Remote(s), Dishwasher, Dryer, Stove, Washer, Refrigerator
Basement Development
Finished
Basement Features
Walk Out
Basement Type
N/a (finished)
Construction Style Attachment
Detached
Cooling Type
Central Air Conditioning
Exterior Finish
Aluminum Siding
Fireplace Present
Yes
Fireplace Total
2
Flooring Type
Carpeted, Ceramic
Foundation Type
Concrete
Half Bath Total
1
Heating Fuel
Natural Gas
Heating Type
Forced Air
Stories Total
2
Size Interior
1,500 - 2,000 Ft2
Type
House
Utility Water
Municipal Water
Parking
Land
Acreage
No
Land Amenities
Park, Public Transit, Schools
Sewer
Sanitary Sewer
Size Depth
100 Ft
Size Frontage
30 Ft
Size Irregular
30 X 100 Ft
Size Total Text
30 X 100 Ft
Rooms
Level
Type
Length
Width
Dimensions
Second Level
Primary Bedroom
5.81 m
3.7 m
5.81 m x 3.7 m
Second Level
Bedroom 2
3.44 m
3.59 m
3.44 m x 3.59 m
Second Level
Bedroom 3
2.93 m
3.56 m
2.93 m x 3.56 m
Basement
Recreational, Games Room
6.11 m
3.62 m
6.11 m x 3.62 m
Basement
Den
2.88 m
2.31 m
2.88 m x 2.31 m
Basement
Kitchen
2.78 m
3.53 m
2.78 m x 3.53 m
Basement
Utility Room
2.48 m
3.41 m
2.48 m x 3.41 m
Main Level
Living Room
6.24 m
3.54 m
6.24 m x 3.54 m
Main Level
Dining Room
4.23 m
2.59 m
4.23 m x 2.59 m
Main Level
Kitchen
3.47 m
3.33 m
3.47 m x 3.33 m
Utilities
Cable
Available
Electricity
Available
Sewer
Available
https://www.realtor.ca/real-estate/28444984/7-kennaley-crescent-toronto-agincourt-north-agincourt-north

